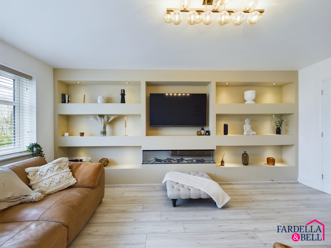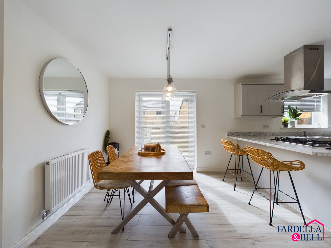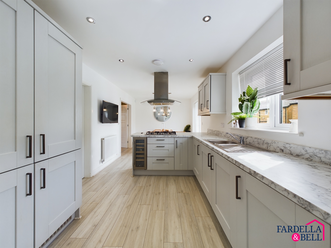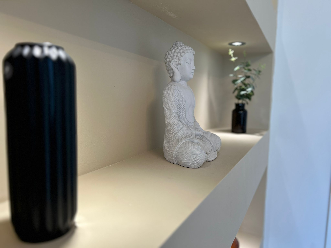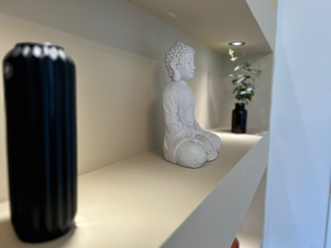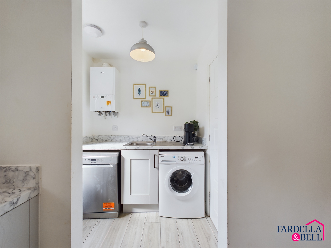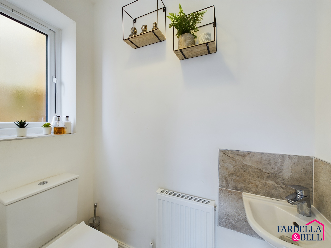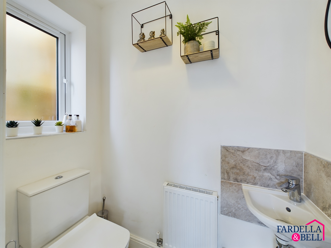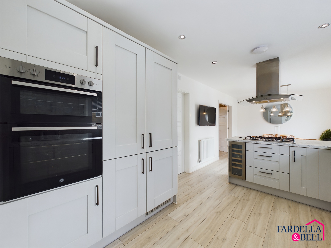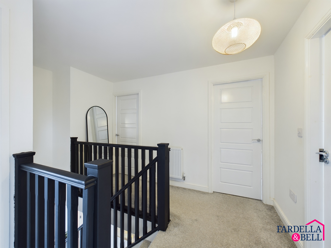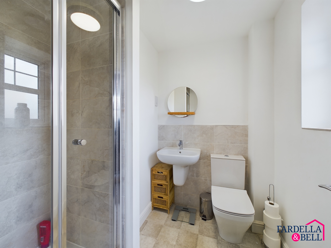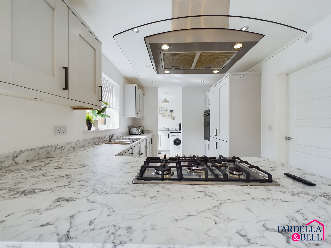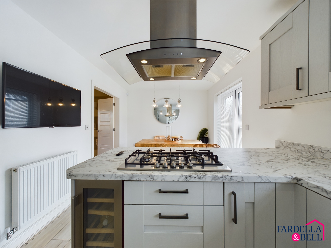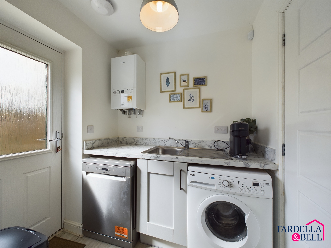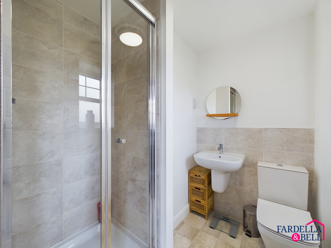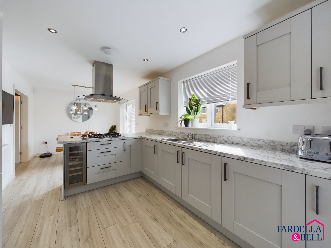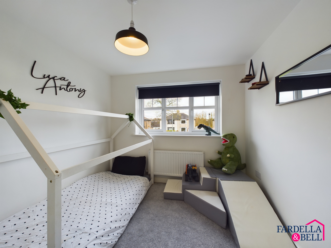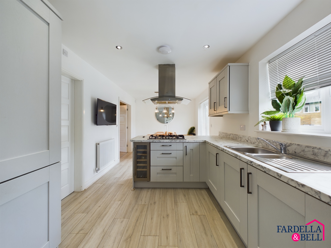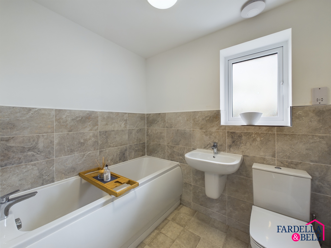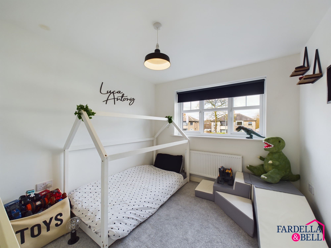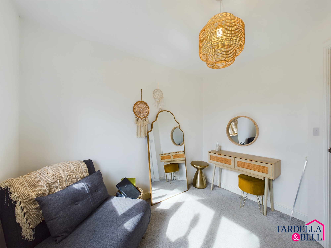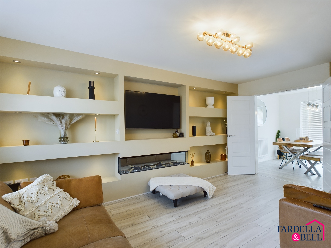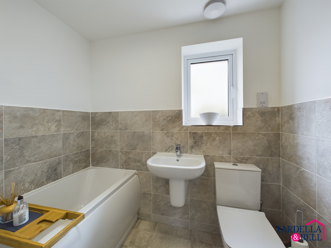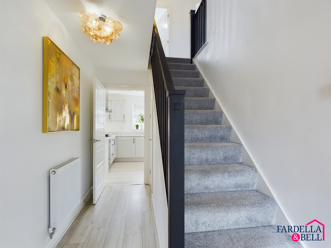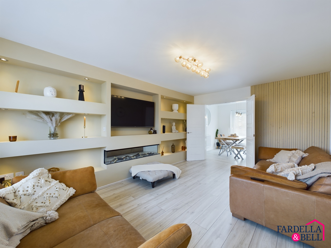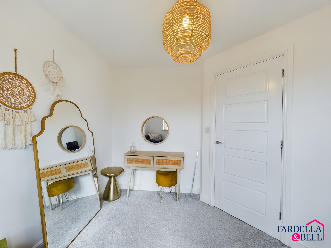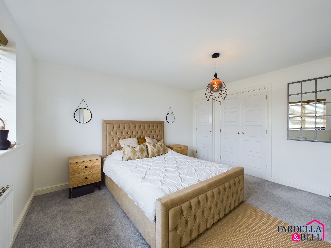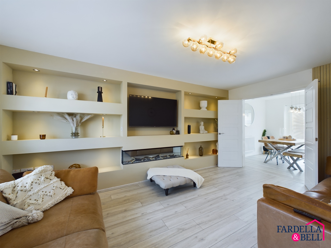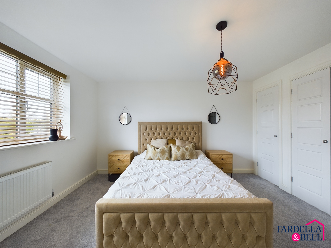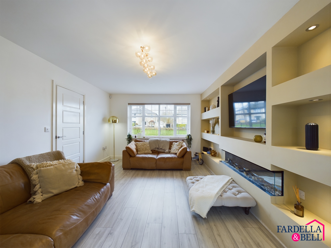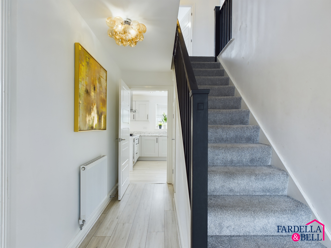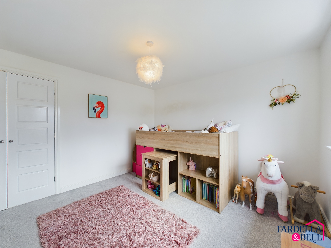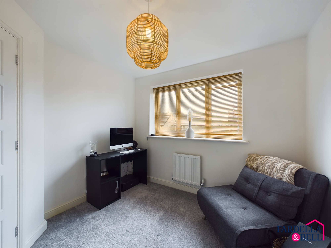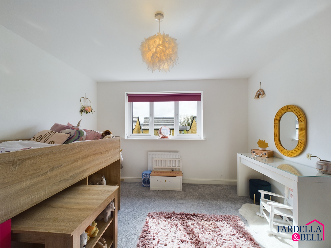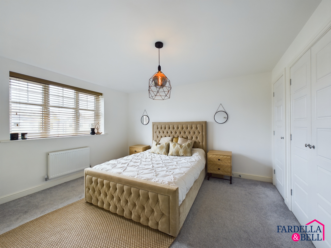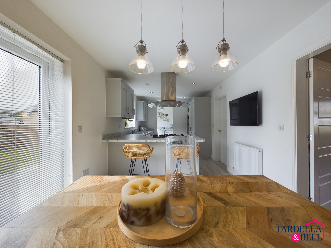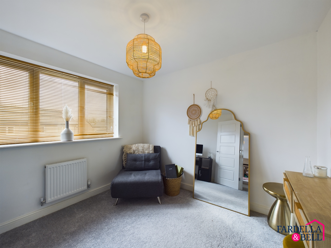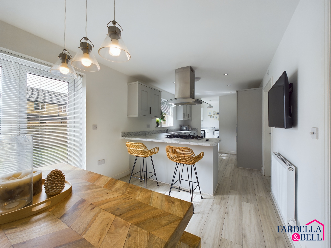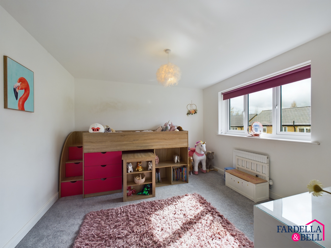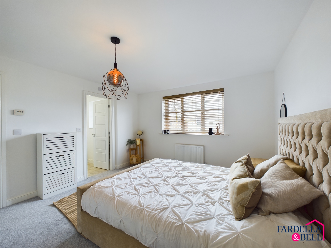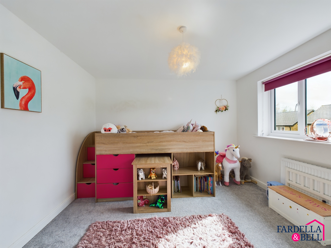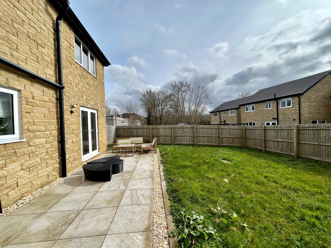15 Jobling Close,
Burnley,
Burnley
£310,000
- 4
- 2
Inviting 4-bed detached home in Valour Park. Master with ensuite, integral garage. Modern kitchen, utility room, spacious living area. Close to schools & amenities. Schedule a viewing today!
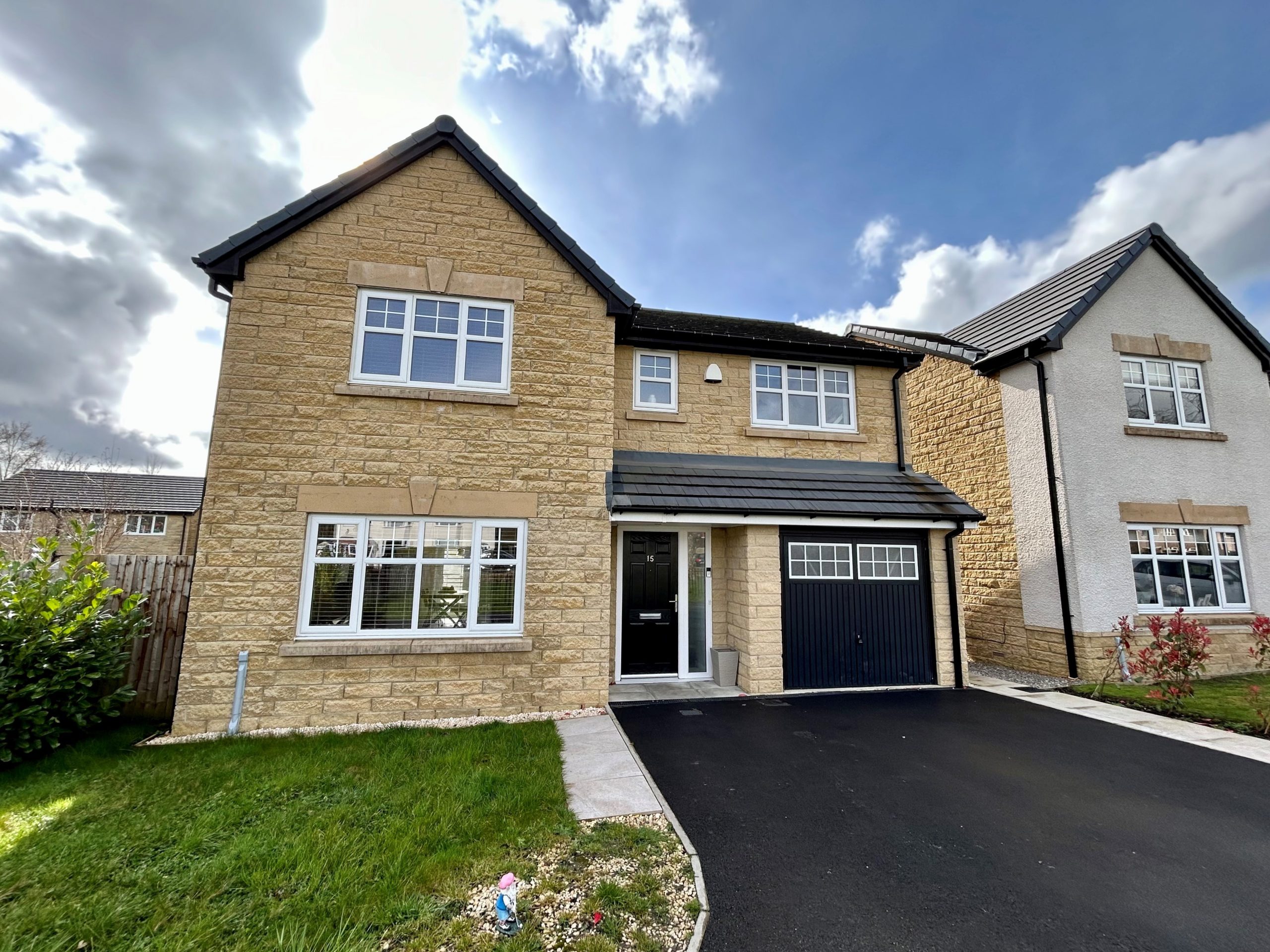
Key Features
- Modern family home
- Master bedroom with en-suite
- Freehold
Property description
4 BEDROOMS - DETACHED - EN SUITE - INTEGRAL GARAGE
Nestled within the highly desirable estate of Valour Park, this inviting family home promises spacious living accommodations tailored for modern living. Boasting four bedrooms, including a luxurious master with its own ensuite bathroom and an additional family bathroom, this home offers ample space for the entire family.
The ground floor showcases intelligent design, featuring a well-appointed dining kitchen complete with integrated appliances, a separate utility room for added convenience, a practical WC, and a cosy living area perfect for unwinding after a long day. Adding further utility, the ground floor also boasts an integral garage, providing valuable storage space.
Venture upstairs to discover the four generously proportioned bedrooms, each offering comfort and tranquility.
Surrounded by essential amenities, including high schools, the local public house such as the 'George IV Pub', 'Lowerhouse Lodge', and 'Gawthorpe Hall' offer abundant opportunities for leisure and recreation.
Schedule a viewing today and seize the opportunity to embrace the lifestyle you deserve!
Entrance Hallway
Light point, laminate flooring, radiator, under stairs storage, open balustrade staircase and access to kitchen, living room and integral garage.
Living Room
uPVC double glazed window, modern media wall with lighting and electric fire, laminate flooring, ceiling light point, radiator and double doors to the dining room.
Kitchen Dining Space
Open kitchen dining space, laminate flooring, a mixture of ceiling llight point and spotlights, radiators, doors out to the rear garden, breakfast bar area, a mixture of wall and base units with laminate work surfaces, stainless sink with drainer and mixer tap, uPVC double glazed window, electric double oven, gas hob with overhead extractor point, integrated fridge freezer and electrical sockets for work top appliances.
Utility Room
Rear door to garden, ceiling light point, base unit, laminate work surface, stainless sink with drainer & mixer tap, plumbing for a washer and dryer / dishwasher and access ot the downstairs WC. The gas central heating boiler is also housed in the utility.
WC
uPVC double glazed frosted window, wc, cloakroom sink, chrome mixer tap, radiator and extractor point.
Bedroom One with En-Suite
uPVC double glazed window, radiator, ceiling light point, thermostat, fitted wardrobe strorage and carpet.
En-Suite with uPVC double glazed window, light point, shaving point, partially tiled walls, radiator, extracor point, sink with chrome mixer, push button toilet, shower cubicle with glass door and mains fed shower.
Bedroom Two
To the rear aspect with uPVC double glazed window, radiator, carpet, ceiling light point and fitted wardrobe storage.
Bedroom Three
uPVC double glazed window, carpet, ceiling light point and fitted carpet.
Bedroom Four
uPVC double glazed window, carpet, ceiling light point and fitted carpet.
Family Bathroom
uPVC frosted double glazed window, sink with mixer tap, puch button wc, light point, shaving point, partially tiled walls and panelled bath with chrome mixer.
Location
Floorplans
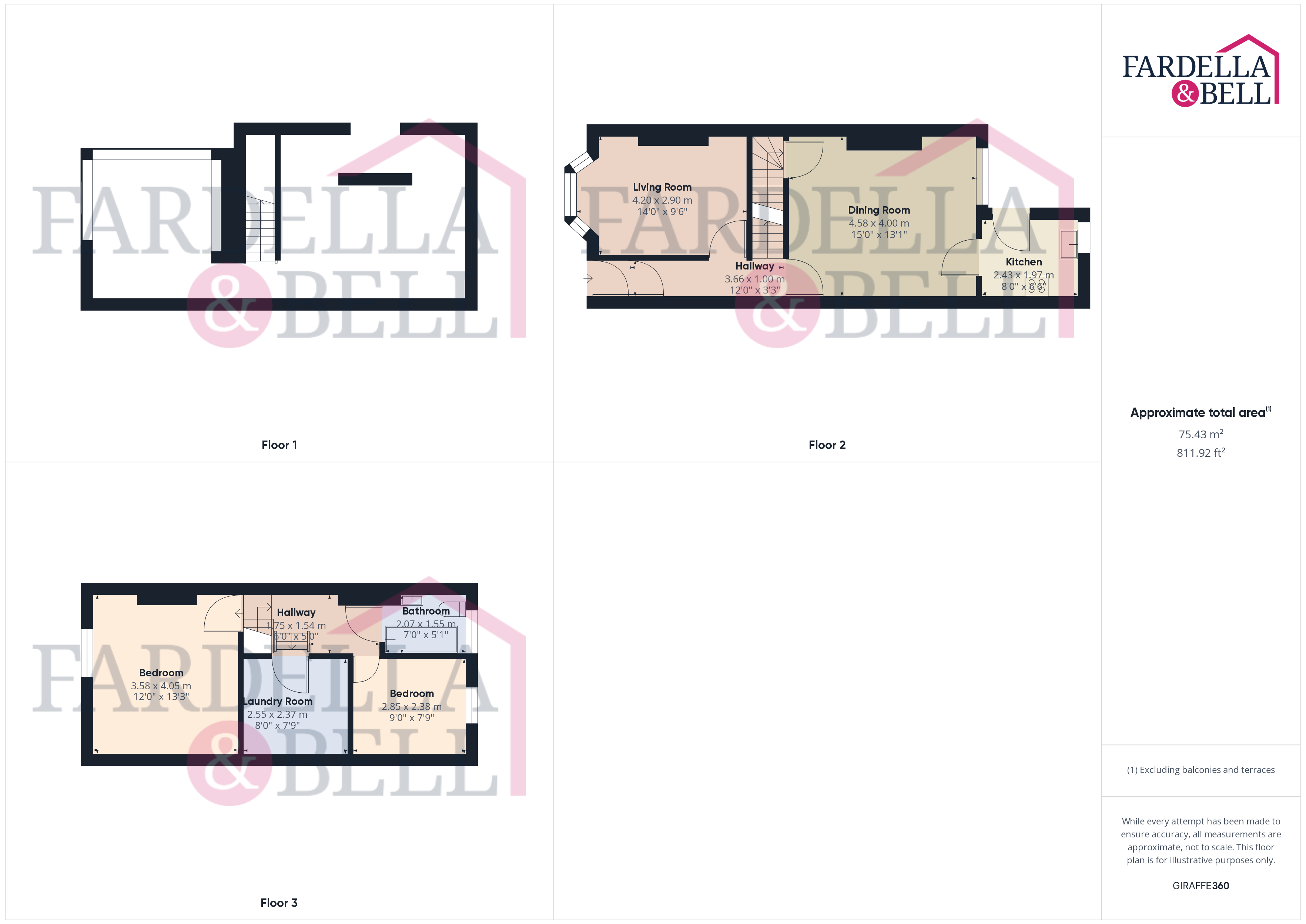
Request a viewing
Simply fill out the form, and we’ll get back to you to arrange a time to suit you best.
Or alternatively...
Call our main office on
01282 968 668
Send us an email at
info@fbestateagents.co.uk
