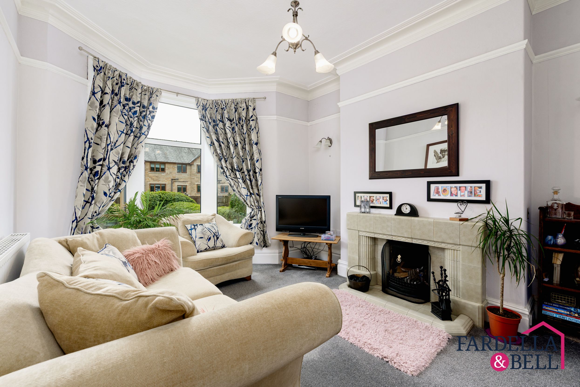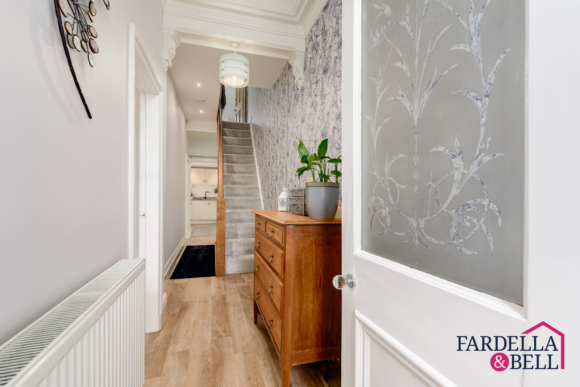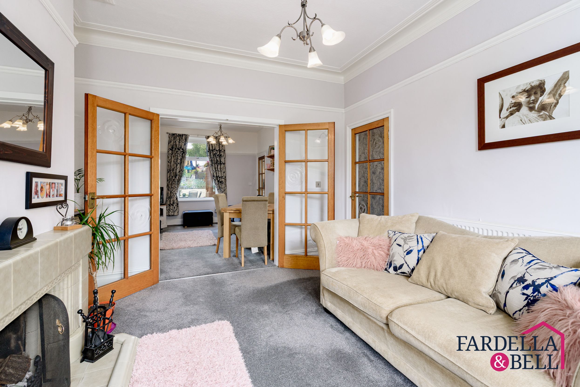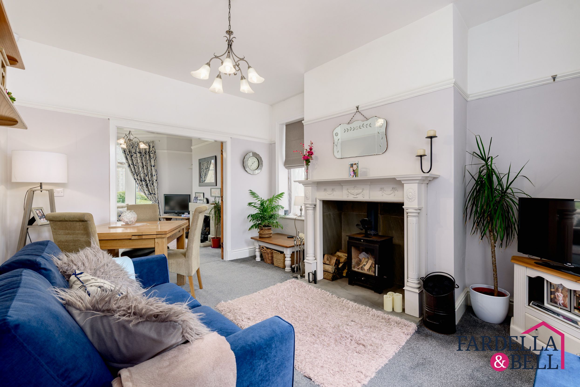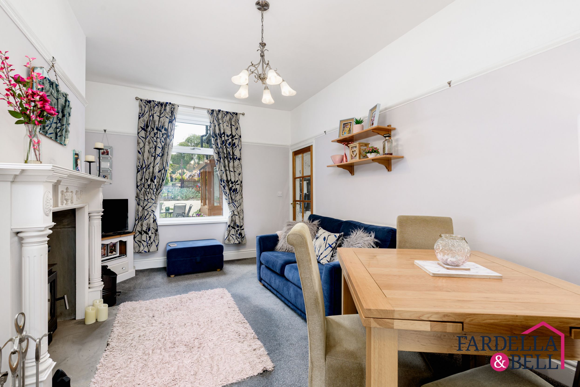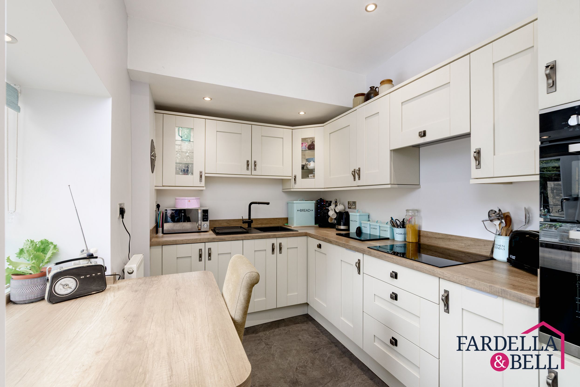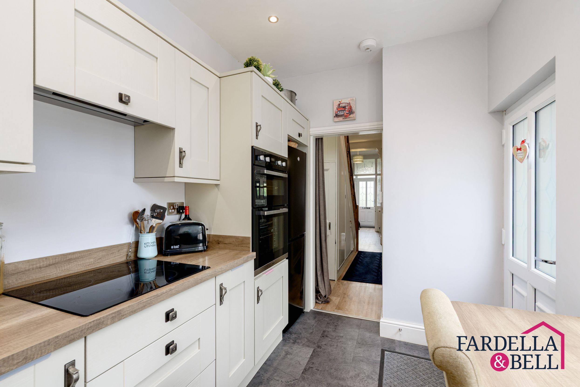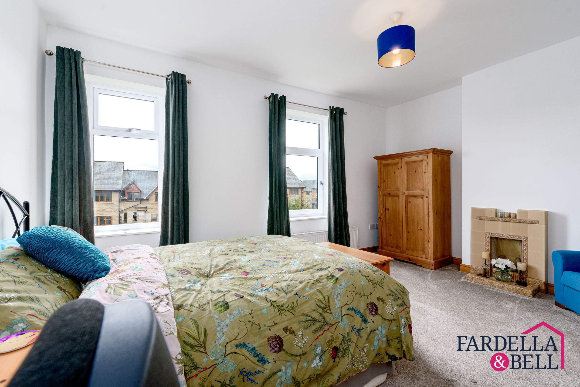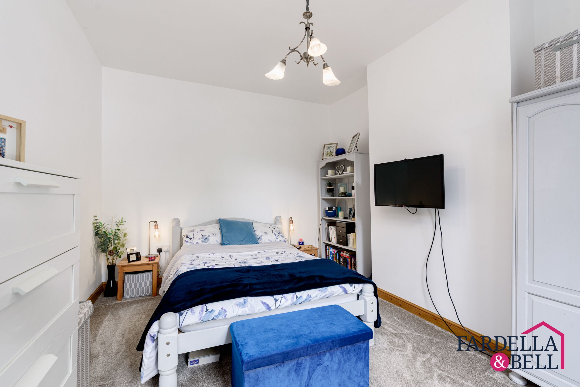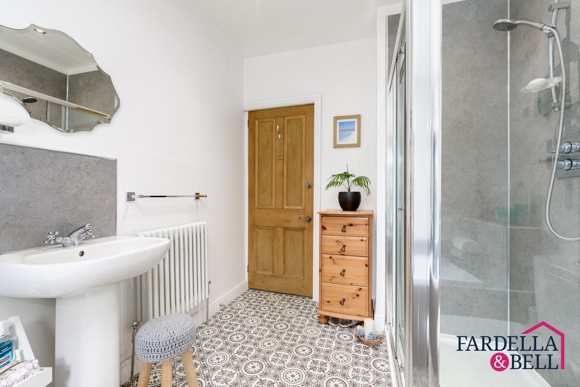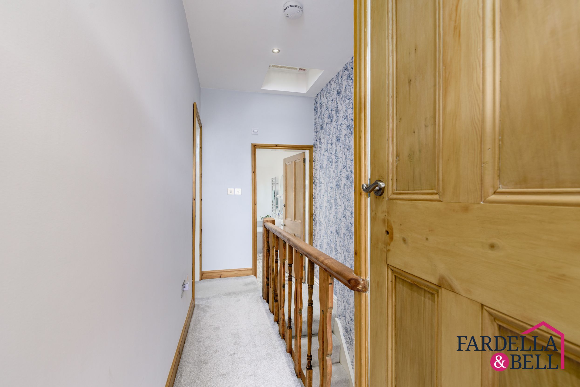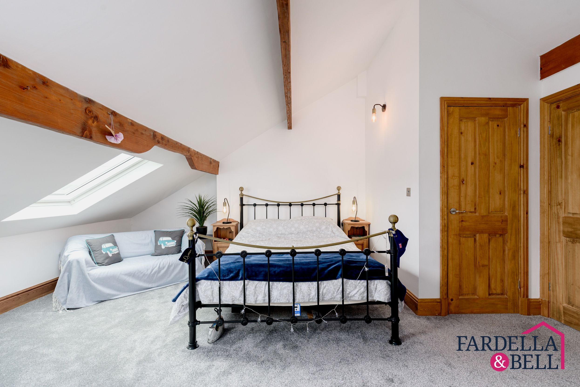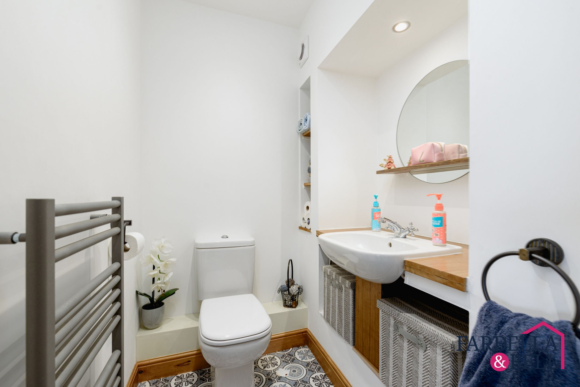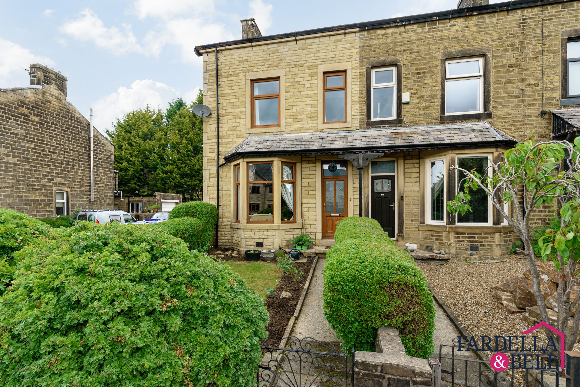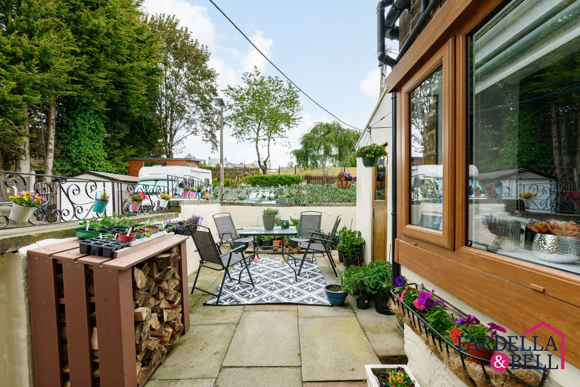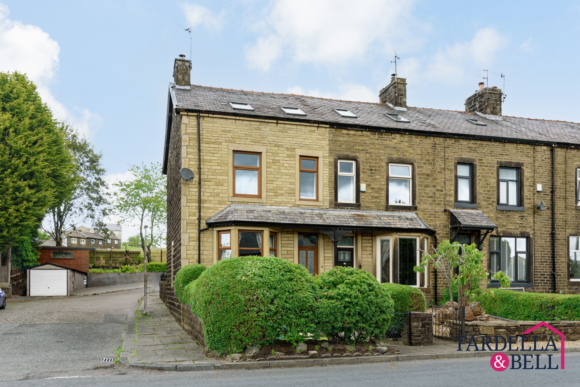
Key Features
- Gorgeous end terrace
- Three bedrooms + en-suite
- Two large reception rooms
- Full rewire carried out in 2018
- Multi fuel fire in second reception room
- Large yard to rear elevation
- Perfect for a family or a couple
Property description
This stunning 3-bedroom end of terrace house is a true gem set within a desirable location. The property boasts a welcoming ambience with two generous reception rooms, one featuring a multi-fuel fire, ideal for cosy nights in. The full rewire carried out in 2018 ensures modern convenience and safety, while the master bedroom with en-suite offers a touch of luxury. The large yard to the rear elevation provides a private outdoor space, perfect for family gatherings or a peaceful retreat. Situated close to local schools and amenities, this gorgeous end terrace is ideal for families or couples seeking a comfortable and stylish home.
Outside, the property offers a low maintenance outdoor space designed for both relaxation and entertainment. The attractive flagged paving creates a tidy and inviting atmosphere, while the dedicated wood storage ensures a clutter-free environment. With ample room for an outdoor dining table, residents can enjoy al fresco meals with ease, making the most of sunny days and warm evenings. This outdoor sanctuary provides the perfect backdrop for BBQs, gatherings, or simply a quiet moment to unwind after a long day. Don't miss the opportunity to make this delightful property your own and enjoy the convenience and comfort it has to offer.
Hallway
A warm welcome awaits with sleek wooden laminate flooring, elegant ceiling detailing, a central light point, and a neatly positioned radiator for year-round comfort.
Living Room
A bright and inviting space featuring a soft fitted carpet, a large UPVC bay window, and a charming feature fireplace. Complete with a TV point, ceiling and wall-mounted lighting, a classic picture rail, and a radiator for added comfort.
Reception Room 2
A versatile room with fitted carpet, a UPVC window, and space for a dining table. Features include a classic picture rail, TV point, radiator, and a stylish feature fireplace with inset fire—perfect for relaxed dining or entertaining.
Kitchen
Modern and functional, this kitchen features a range of wall and base units, sleek spotlights, and a stylish black inset sink with matching mixer tap. It boasts an integrated double oven, induction hob with overhead extraction fan, space for a freestanding fridge freezer, integrated dishwasher, radiator, UPVC window, breakfast bar area, and a composite door leading to the yard.
Landing
A bright and airy space with fitted carpet and modern spotlights, offering access to the upper rooms with a clean and comfortable finish.
Bedroom 2
A spacious double bedroom featuring fitted carpet, a charming feature fireplace, and double UPVC windows that fill the room with natural light. Complete with a radiator and central ceiling light point for year-round comfort.
Bedroom 3
A generously sized double bedroom with a UPVC window, feature fireplace, and TV point—offering comfort, character, and modern connectivity.
Family Bathroom
A beautifully appointed space featuring elegant Victorian style tiling and a large walk-in shower cubicle with sleek grey tiled walls and a mains fed shower. The room also includes a separate bath with chrome taps, pedestal sink, push button toilet, and both a radiator and towel radiator for added comfort. A frosted UPVC window provides privacy and natural light, while spotlights complete the modern, stylish finish.
Bedroom 1 ( Attic Room)
A characterful double bedroom with exposed wooden beams, fitted carpet, and Velux windows that fill the space with natural light. Generously proportioned and complete with a radiator for year-round comfort.
En-Suite
Stylish and well-finished, featuring classic Victorian-style tiling, a modern vanity sink, push-button toilet, and a chrome towel radiator. Spotlights add a contemporary touch to this elegant and functional space.
Location
Floorplans
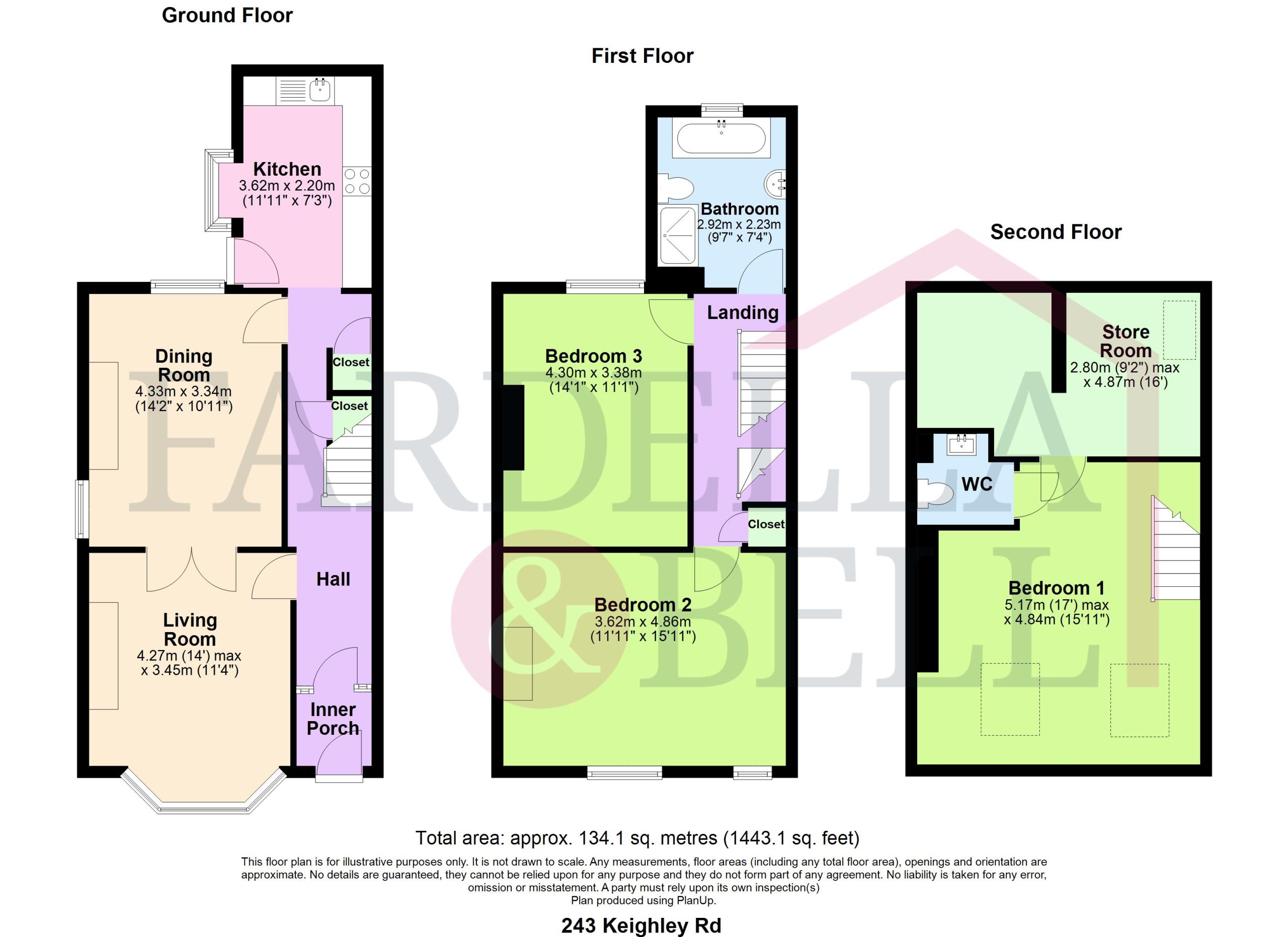
Request a viewing
Simply fill out the form, and we’ll get back to you to arrange a time to suit you best.
Or alternatively...
Call our main office on
01282 968 668
Send us an email at
info@fbestateagents.co.uk
