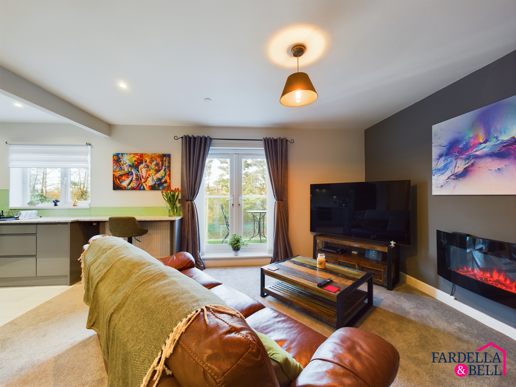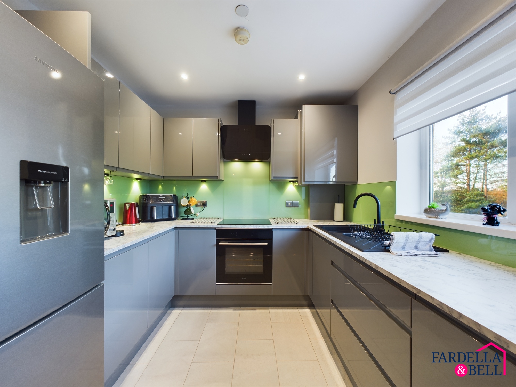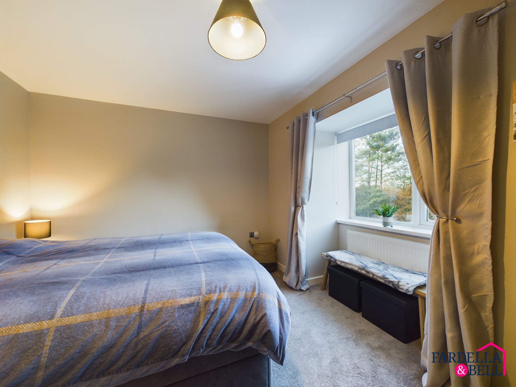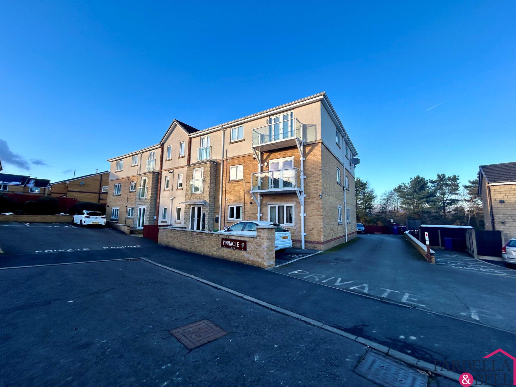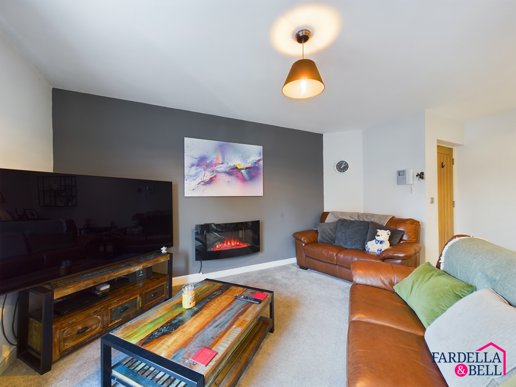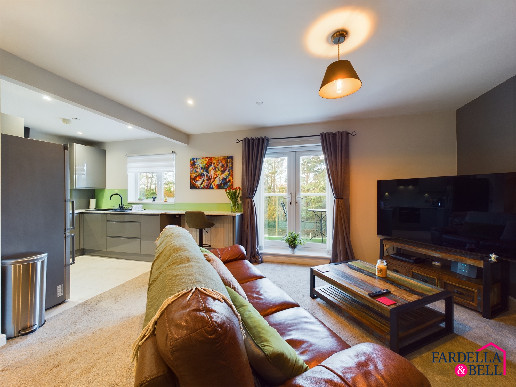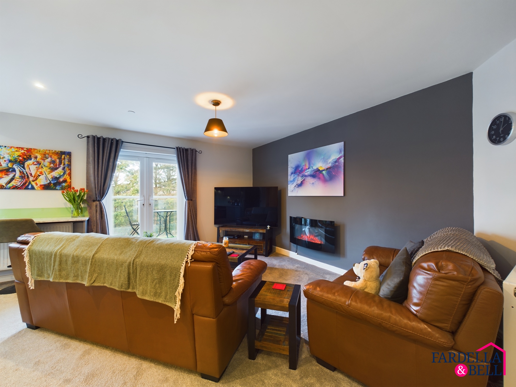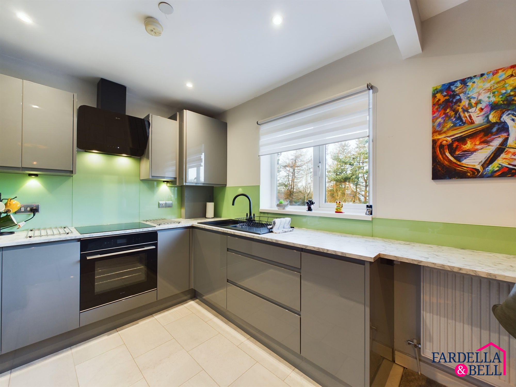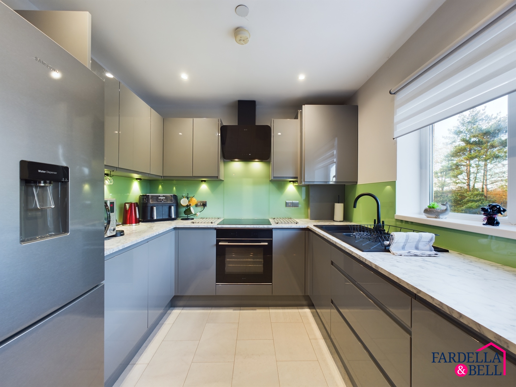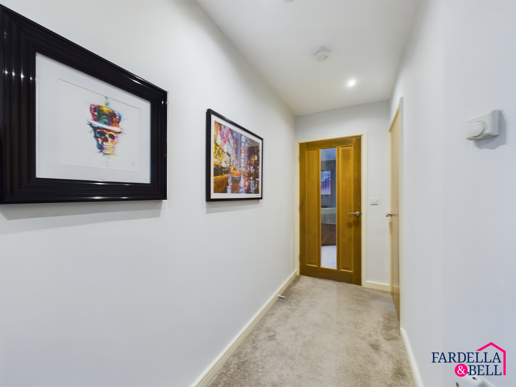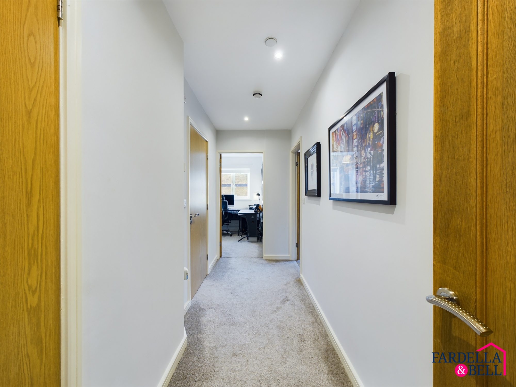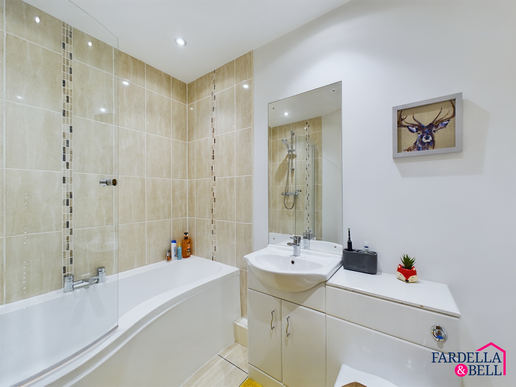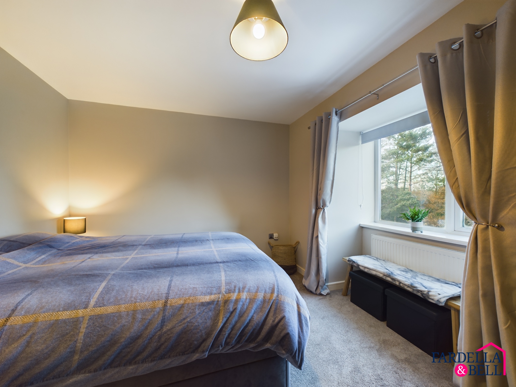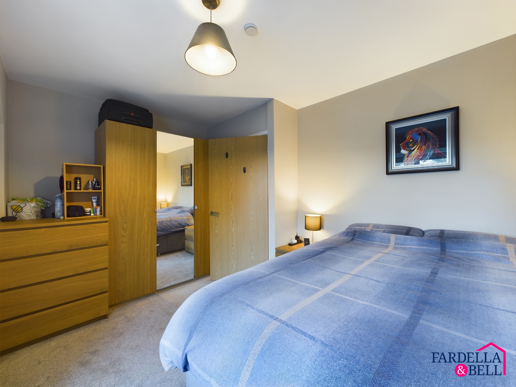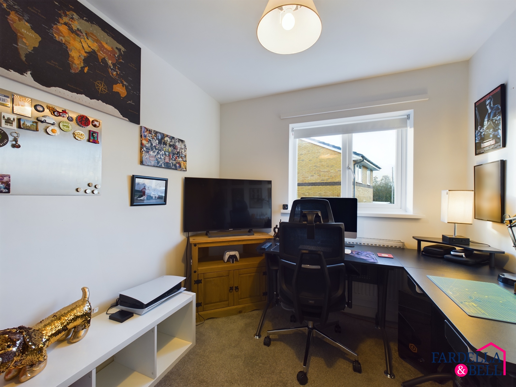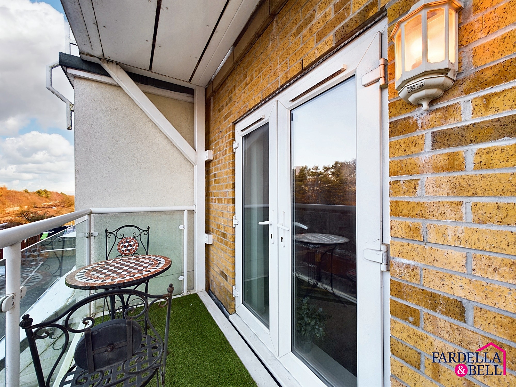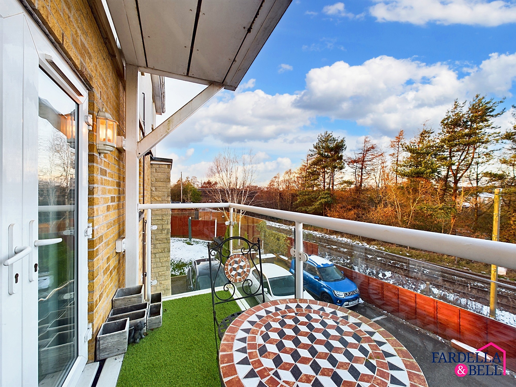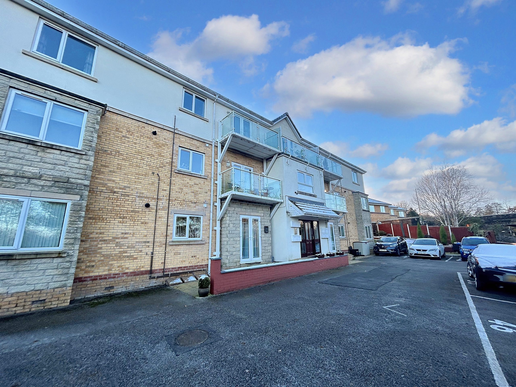
Key Features
- Two bedroom apartment
- One parking space
- First floor apartment
- Popular location
- Close to motorway access
- Close to train station
- Communal garden
- Level access to flat
Property description
Nestled in a highly sought-after location, this charming two-bedroom leasehold apartment offers a contemporary haven for modern living. Situated on the first floor, this property boasts a stylish and functional modern kitchen, perfect for culinary enthusiasts. With convenient access to the motorway and just a stone's throw away from the train station, this apartment is ideally positioned for commuters. The accommodation comprises two generously sized bedrooms, providing ample space for a growing family or those looking for a home office. The apartment complex features a lift making it easily accessible and also a ramp to the main front door.
Step outside through the living room onto the balcony, a delightful outdoor space perfect for relaxation and al fresco dining. Well-maintained and easily accessible, the balcony comfortably accommodates a bistro set and features an outdoor lighting point, creating a cosy ambience for evening gatherings. Adding to the convenience, this property also includes one reserved parking space in the rear of the apartment block, ensuring a stress-free parking experience in this bustling neighbourhood. There is also a communal garden area for sitting and relaxing. With its modern interiors, desirable location, and versatile outdoor space, this apartment offers a unique opportunity for those seeking a blend of comfort and practicality in their new home.
Communal entrance and hallway
Secure entry into the building, intercom system in place for owners, lift access to all floors and ramp access.
Living room
Fitted carpet, electric wall mounted fire, TV point, uPVC patio doors leading to the balcony, video intercom system and sprinkler system ( covers apartment ) ceiling light point and spotlights to the ceiling.
Kitchen
Karndean flooring, spotlights to the ceiling, freestanding fridge / freezer point, a mix of wall and base units, boiler cupboard, splashbacks, electric oven and hob, under unit lighting, smoke alarm, uPVC double glazed window, sink with mixer tap and drainer, radiator and breakfast bar area.
Bathroom
Partially tiled walls, panelled bath, mains fed shower, vanity unit with sink and chrome mixer tap, push button WC, tiled flooring, spotlights and heated towel rail.
Hallway
Fitted carpet, spotlights to the ceiling, smoke alarm, doors to bathroom, two bedrooms and laundry room.
Bedroom
Ceiling light point, radiator, fitted carpet and uPVC double gazed window.
Bedroom two
Fitted carpet, uPVC double glazed window, radiator and ceiling light point.
Location
Floorplans
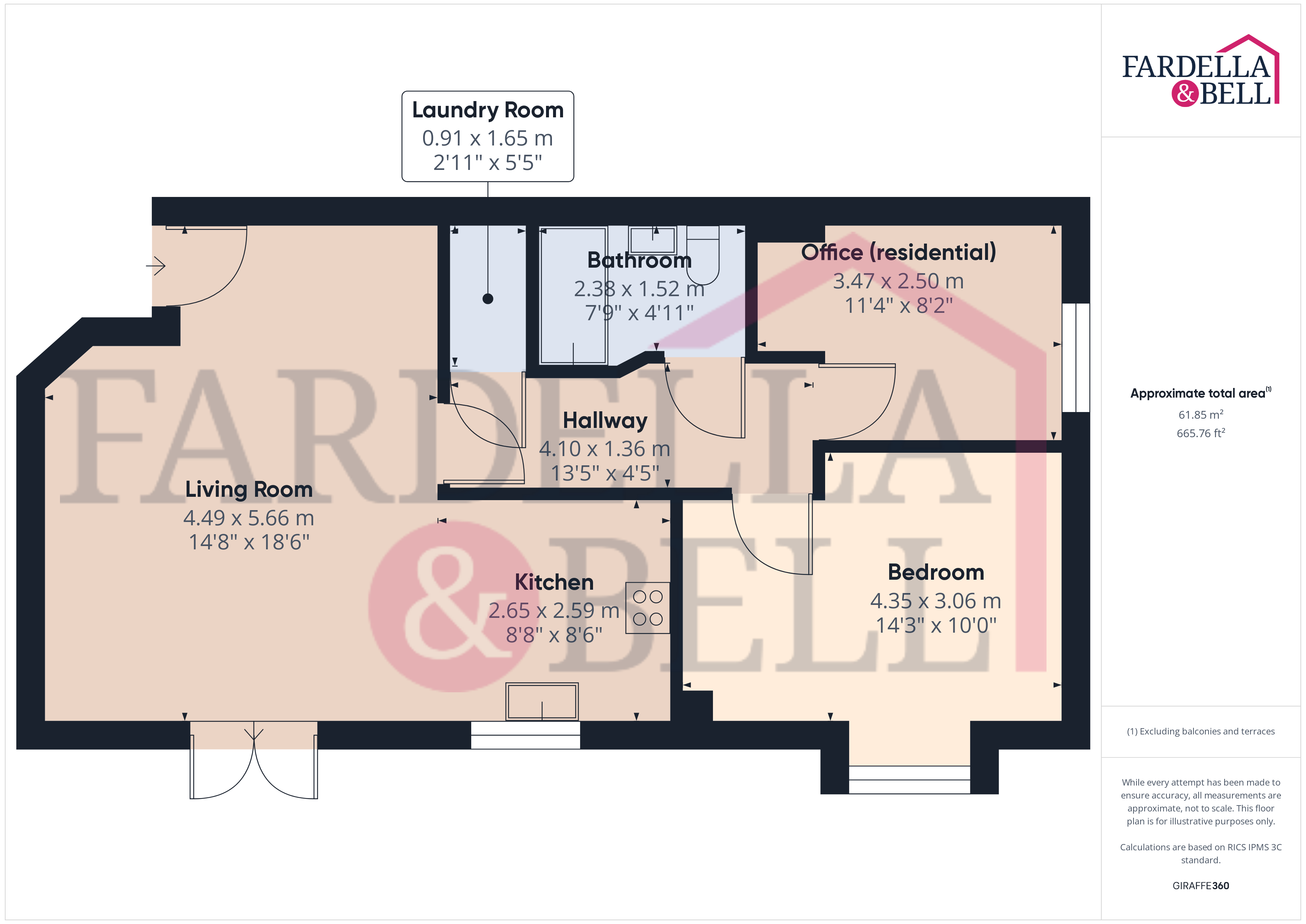
Request a viewing
Simply fill out the form, and we’ll get back to you to arrange a time to suit you best.
Or alternatively...
Call our main office on
01282 968 668
Send us an email at
info@fbestateagents.co.uk
