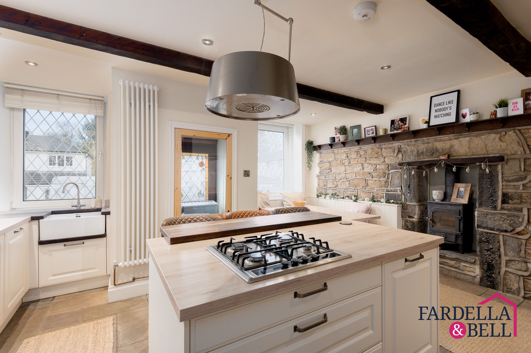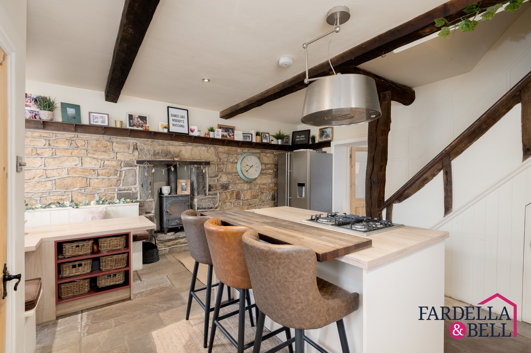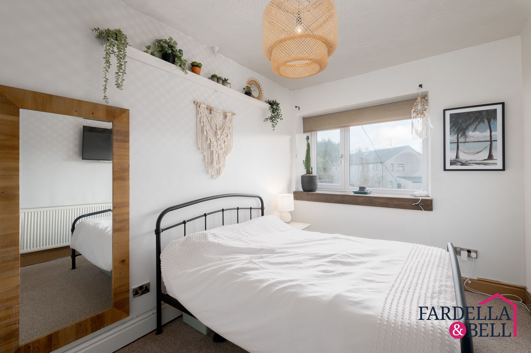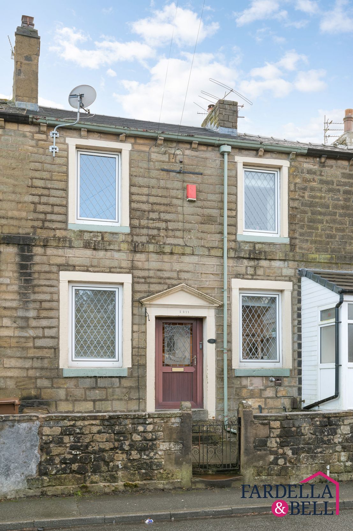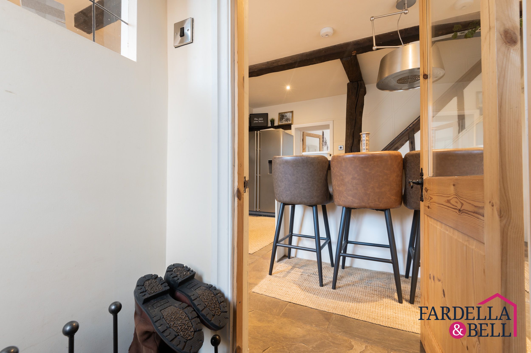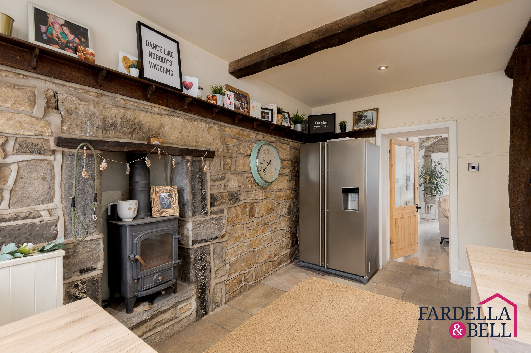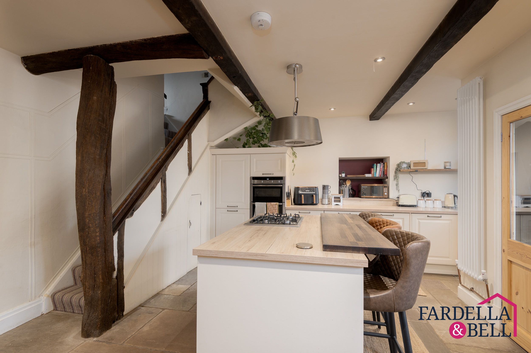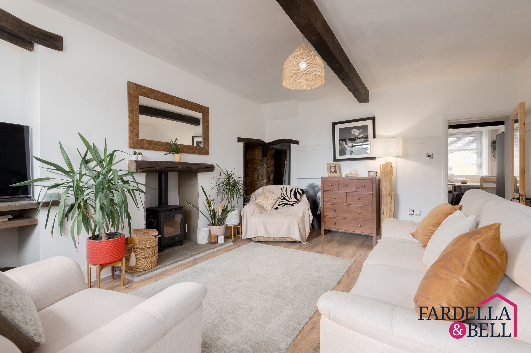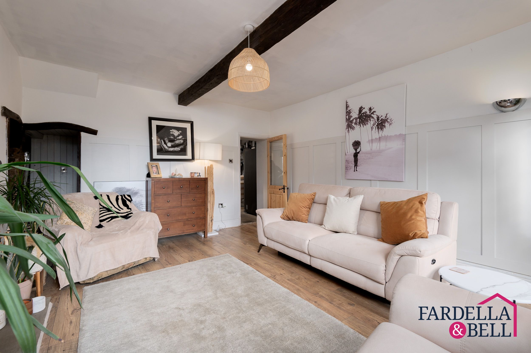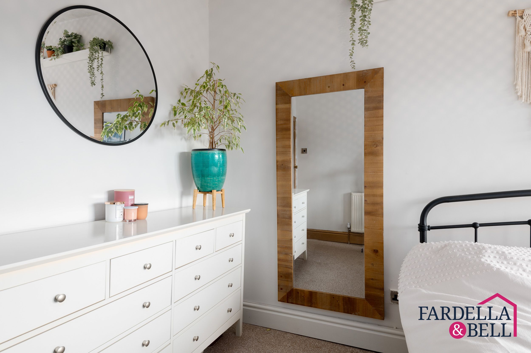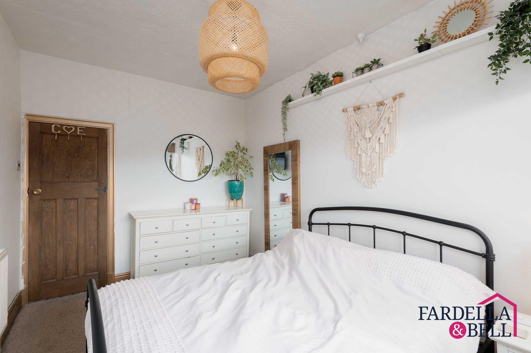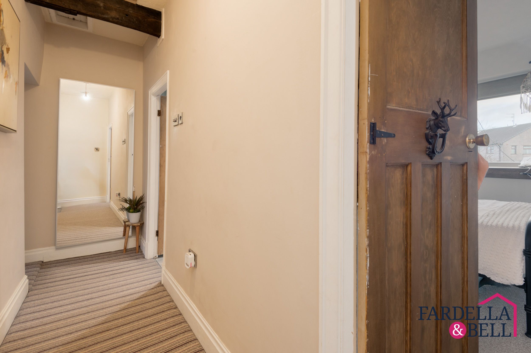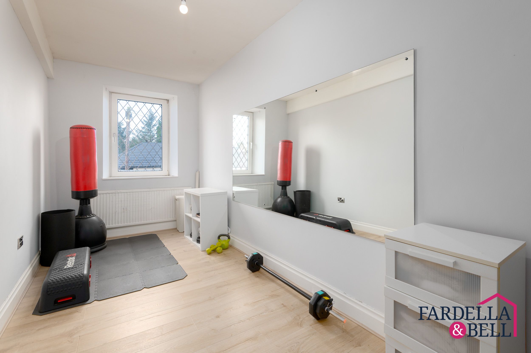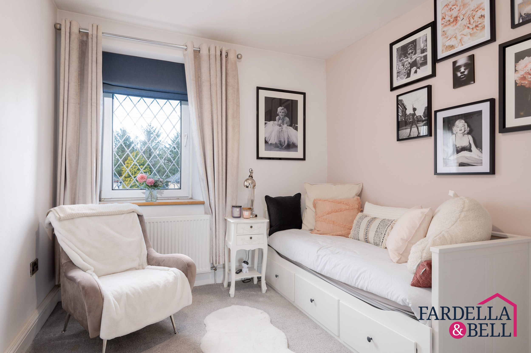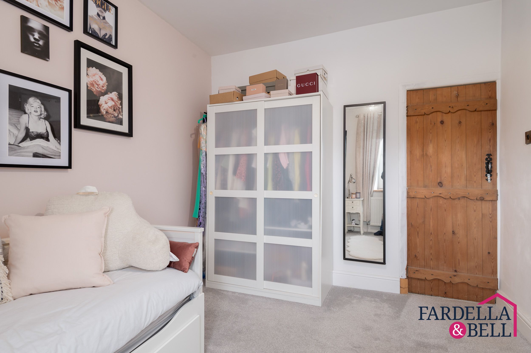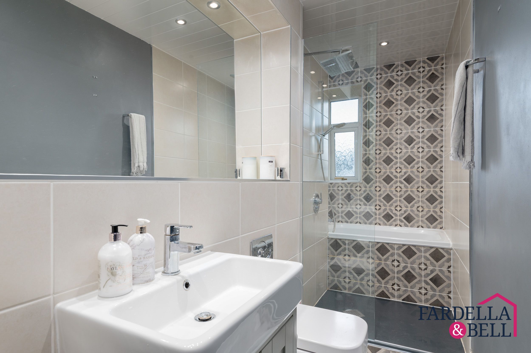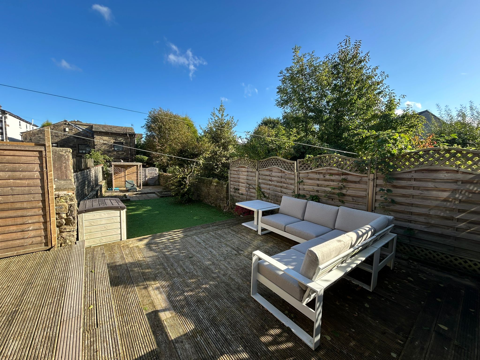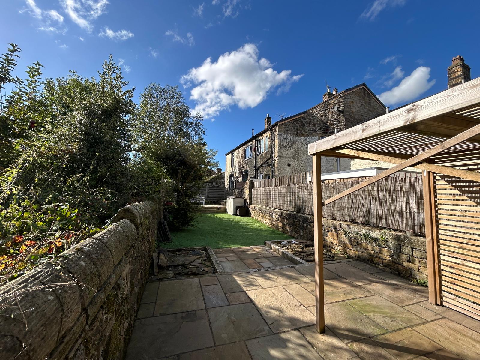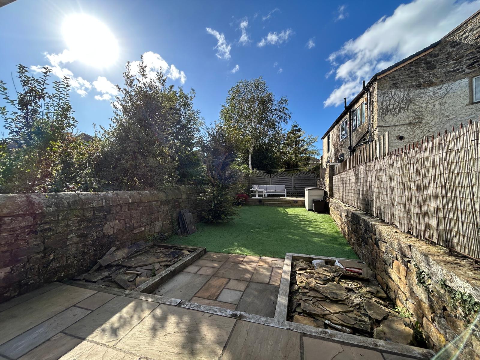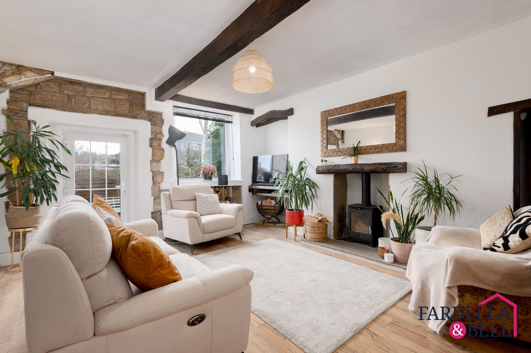
Key Features
- Original features
- Cosy cottage style
- Large garden plot to the rear
- Kitchen with island
- Freehold
- Wood burner in both kitchen and living room
- Allocated parking
- Full re roof August 2024
Property description
Stepping into this charming 3 bedroom terraced house, you are greeted by a warm ambience created by its original features and cosy cottage style. The first room you enter into is the gorgeous kitchen with dark wooden beams which create the perfect cottage vibe. The kitchen has a welcoming log burner which sets the tone for this property. This delightful property boasts three bedrooms, perfect for a growing family or those who desire additional space for guests or a home office. The focal point of the living area is a wood burner, ideal for cosy evenings during the colder months. The spacious kitchen is equipped with an island, offering both functionality and style for meal preparation and entertaining. The property is offered as freehold, providing added security and peace of mind to its future owners.
The allure of this property extends beyond its interiors, as it features a large garden plot to the rear that offers a tranquil retreat. The outdoor space is thoughtfully designed with a decked area, Indian stone paved area, and an artificial grassed area, providing various options for outdoor activities and relaxation. The fenced boundaries and stone wall boundaries ensure privacy and security for residents. Additionally, a forecourt to the front of the property, complete with wall boundaries and a secure gate, adds to the charm and character of the exterior. For added convenience, there is an area to park on the side of the property next door, making this property not only beautiful but also practical for every-day living. Don't miss the opportunity to own this picturesque property with a perfect blend of indoor comfort and outdoor beauty.
Kitchen
Stone flag flooring, original beams, feature wood staircase, wood burning stove set in stone fireplace and surround, wall mounted radiator, integrated dishwasher , spotlights to the ceiling, island with gas hob and storage underneath and breakfast bar, integrated oven and gill, over counter lighting, corner seating area with bench and table, wall and base storage, fridge / freezer point, ceramic sink with chrome mixer tap, two uPVC double glazed windows and understairs storage.
Living room
Laminate flooring, beams, exposed stone wall, log burner with beam and stone surround, uPVC double glazed window, ceiling light point, feature wall panelling and side wall light point.
Landing
Fitted carpet, access to all bedrooms and bathroom and loft access.
Bedroom one
Spacious bedroom with fitted carpet, uPVC double glazed window, ceiling light point and radiator.
Bedroom two
Fitted carpet, uPVC double glazed window, radiator and ceiling light point.
Bathroom
Shower enclosure with waterfall head and tiled walls, bath, frosted uPVC double glazed window, partially tiled walls, spotlights, vanity unit with sink and chrome mixer tap.
Bedroom three
Laminate flooring, radiator, uPVC double glazed window and ceiling light point.
Location
Floorplans
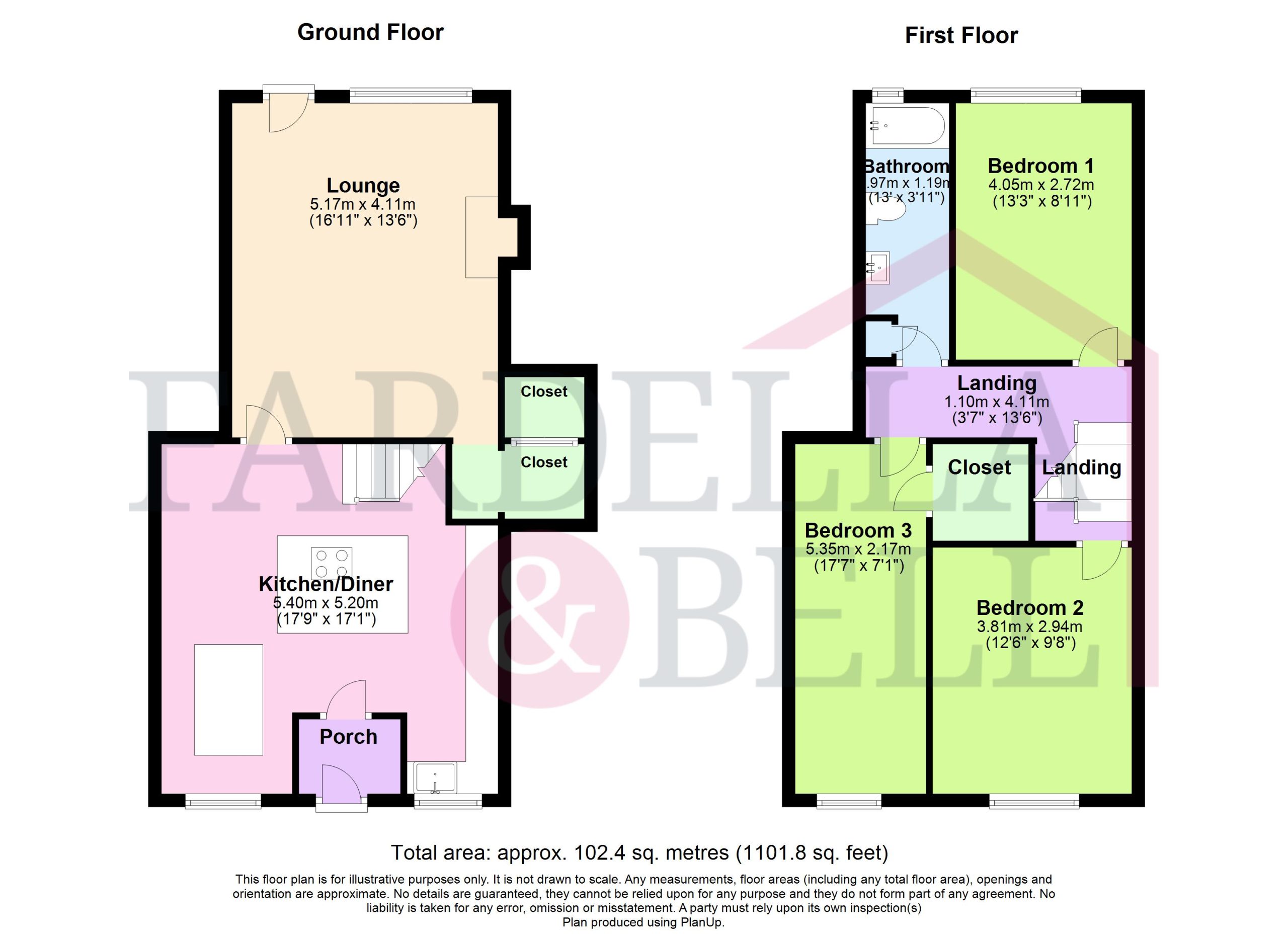
Request a viewing
Simply fill out the form, and we’ll get back to you to arrange a time to suit you best.
Or alternatively...
Call our main office on
01282 968 668
Send us an email at
info@fbestateagents.co.uk
