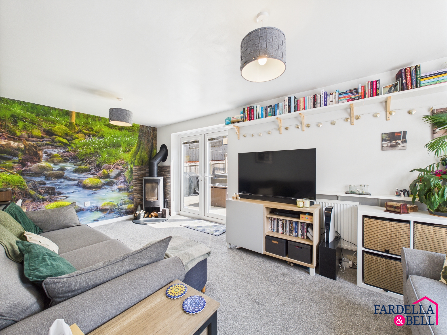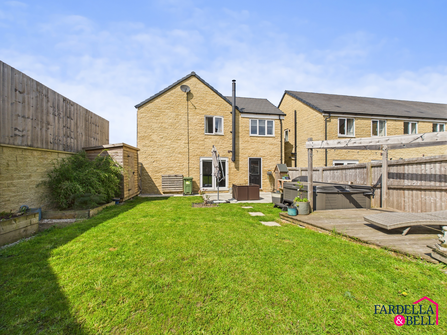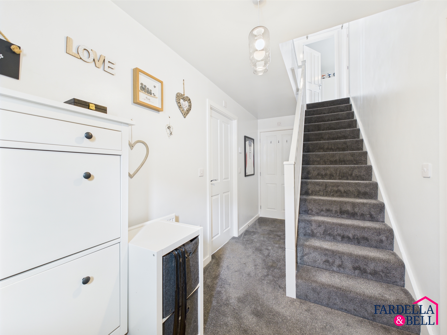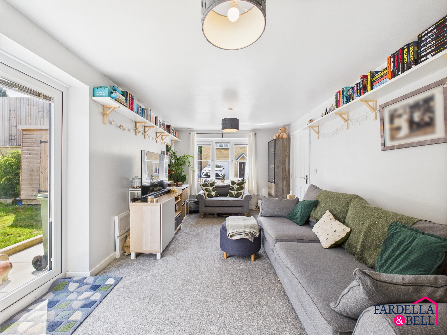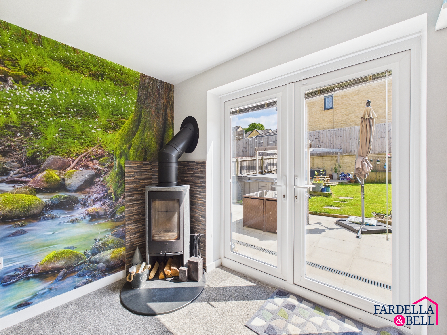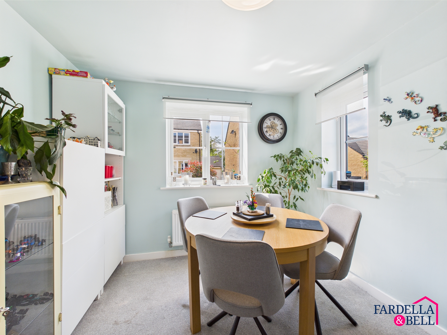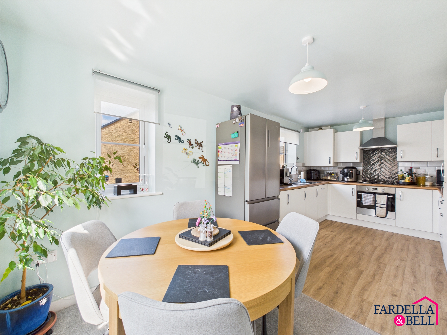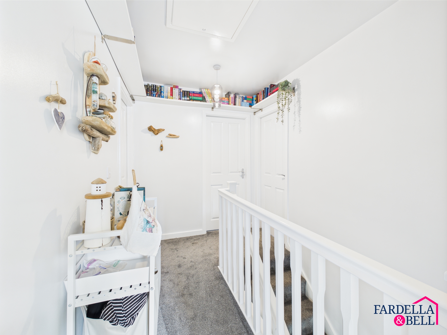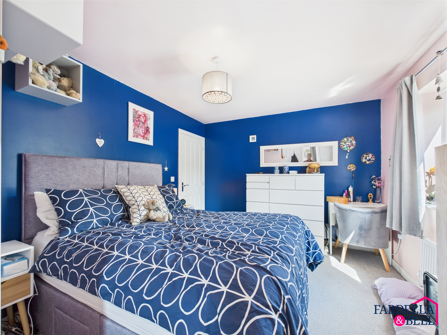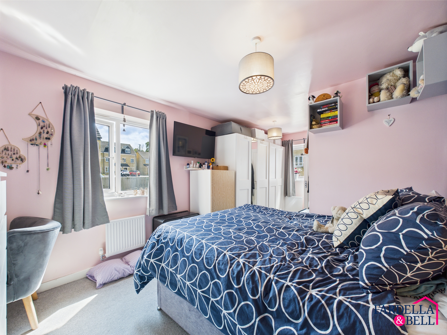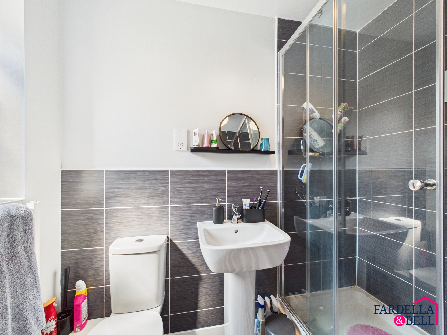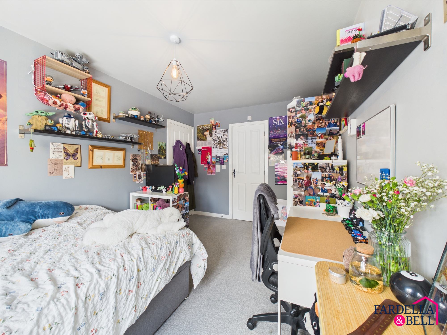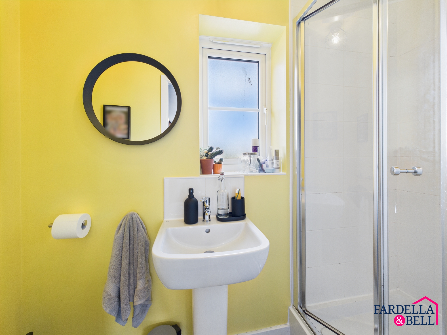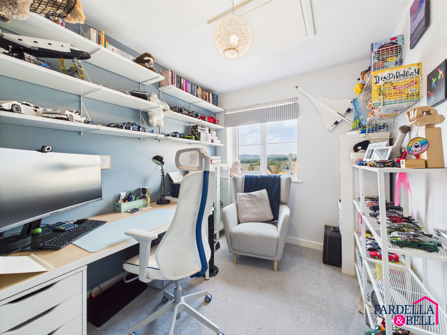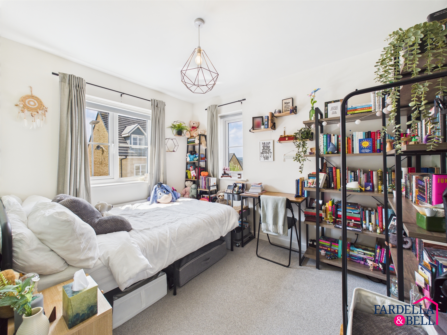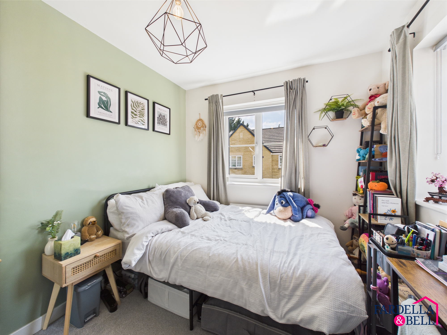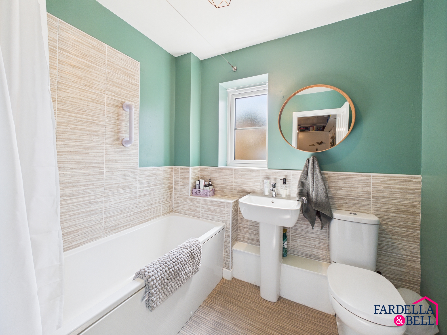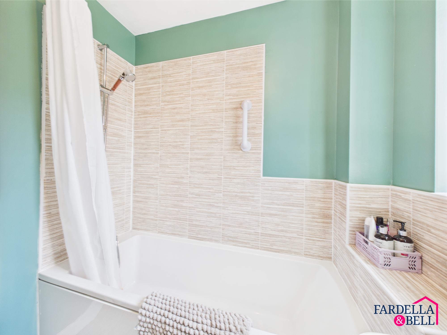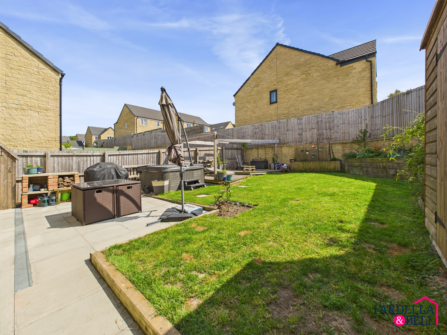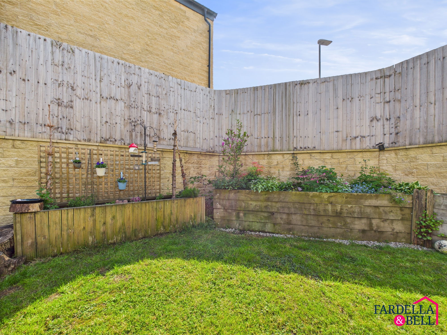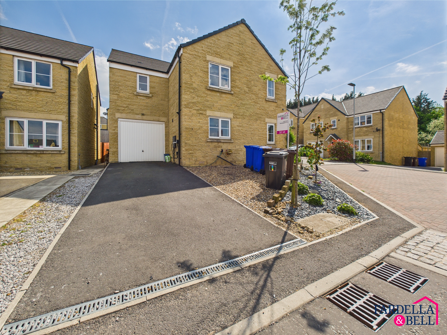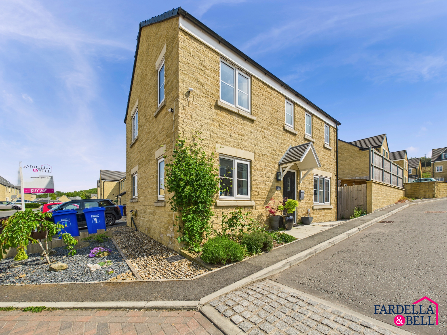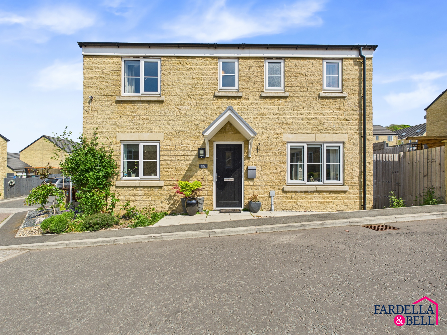1 Lanky Gardens,
Colne,
Colne
£297,500
- 4
- 3
4-bed detached house in Colne with modern design, en-suites, contemporary kitchen, spacious garden, garage, EV charger. Ideal for families, near amenities and schools.
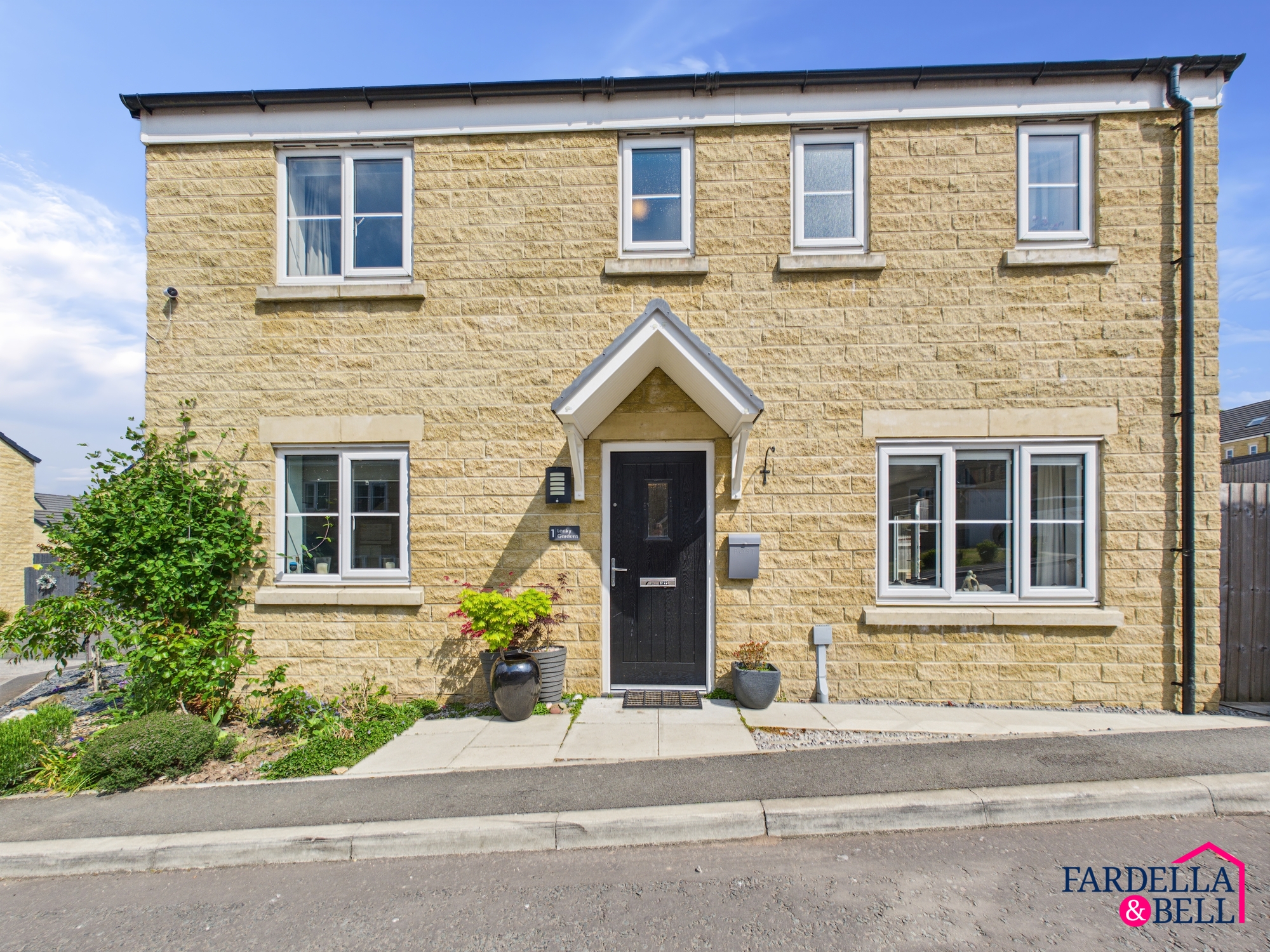
Key Features
- Freehold
- Four bedrooms, two with an en-suite
- Modern kitchen with integrated appliances
- Driveway + garage
- EV charging point
- Close to Colne town centre, Colne Primet Academy, parks and bus routes
- Large, private rear garden
Property description
Embrace modern living in this stunning 4-bedroom detached house, nestled in the heart of Colne. Designed for ultimate comfort, this freehold property boasts four spacious bedrooms, two equipped with en-suite facilities, perfect for families seeking both space and convenience. The contemporary kitchen features integrated appliances, offering a perfect setting for culinary creations. With a driveway and garage included, practicality meets luxury with the added bonus of an EV charging point, catering to eco-conscious individuals. Situated near Colne town centre, Colne Primet Academy, and convenient access to parks and bus routes, this home offers the best of both worlds – a tranquil retreat with proximity to essential amenities. This new build property is a testament to modern design and thoughtful living, making it an ideal choice for those seeking comfort and style in one package.
Step outside and discover a sprawling private garden that sets the stage for outdoor enjoyment. The rear garden, a sanctuary of relaxation, showcases a lush lawn and a stone-paved patio area, perfect for al fresco dining or simply unwinding under the sun. A raised composite decking provides an elevated view of the serene surroundings, while the outdoor tap ensures convenience in garden maintenance. With ample storage space available, everything has its place in this well-thought-out outdoor oasis. A hot tub socket installed guarantees that leisure and luxury are just a step away. Admire the stone-paved pathway leading to the front entrance, adorned with slate chippings and charming shrubs that create a picturesque entrance. The driveway, bordered by stylish landscaping, leads to the garage and an EV charging point, embodying a blend of functionality and aesthetics. Enjoy easy access to the rear garden through a side gate, offering a seamless transition between indoor and outdoor living spaces. You'll find that this exceptional property is not just a house but a place where lifestyle meets luxury effortlessly.
Hallway
Composite door, fitted carpets, open balustrade staircase leading upstairs, ceiling light point, radiator
Living Room
Spacious lounge which features a cosy log burner, French doors leading to the garden, TV point, uPVC double glazed windows, ceiling light point, radiator, fitted carpets
Kitchen/Dining Room
Modern kitchen/diner with laminate flooring throughout, a mix of wall and base units with solid oak worktops, integrated oven with gas hob, stainless steel splashback and overhead extractor fan, dishwasher, washing machine and fridge/freezer are integrated, additional fridge/freezer point, uPVC double glazed window, features a stainless steel sink with drainer and chrome mixer tap, an instant hot water and filtered water tap and ceiling light point
Downstairs WC
Push button toilet, wall mounted sink with chrome mixer tap and partially tiled splashback, ceiling light point and laminate flooring
Landing
Open balustrade staircase leads to the upstairs, fitted carpets, storage cupboard, access to fully boarded loft with a new hatch and ladders, ceiling light point and doorways leading to all bedrooms and bathroom
Master Bedroom with En-Suite
Sizeable master bedroom with fitted carpets, ceiling light point, double glazed uPVC window, ample space to utilise for storage, radiator. En-suite comprises partially tiled walls, pedestal sink with chrome taps, push button toilet, frosted window, mains fed shower with screen and ceiling light point.
Bedroom Two with En-Suite
Second double bedroom with fitted carpets, ceiling light point, double glazed uPVC window, ample space to utilise for storage, radiator. En-suite comprises partially tiled walls, pedestal sink with chrome mixer tap, push button toilet, frosted window, electric shower with screen and ceiling light point.
Bedroom Three
Third double bedroom with fitted carpets, ceiling light point, double glazed uPVC window, ample space to utilise for storage, radiator.
Bedroom Four
Bedroom currently being utilised as an office, fitted carpets, ceiling light point, double glazed uPVC window and radiator
Family Bathroom
Stylish bathroom with partially tiled walls, laminate flooring, frosted window, push button toilet, pedestal sink with chrome mixer tap, panelled bath with mains fed shower, mounted grab handle and shower curtain
Location
Floorplans
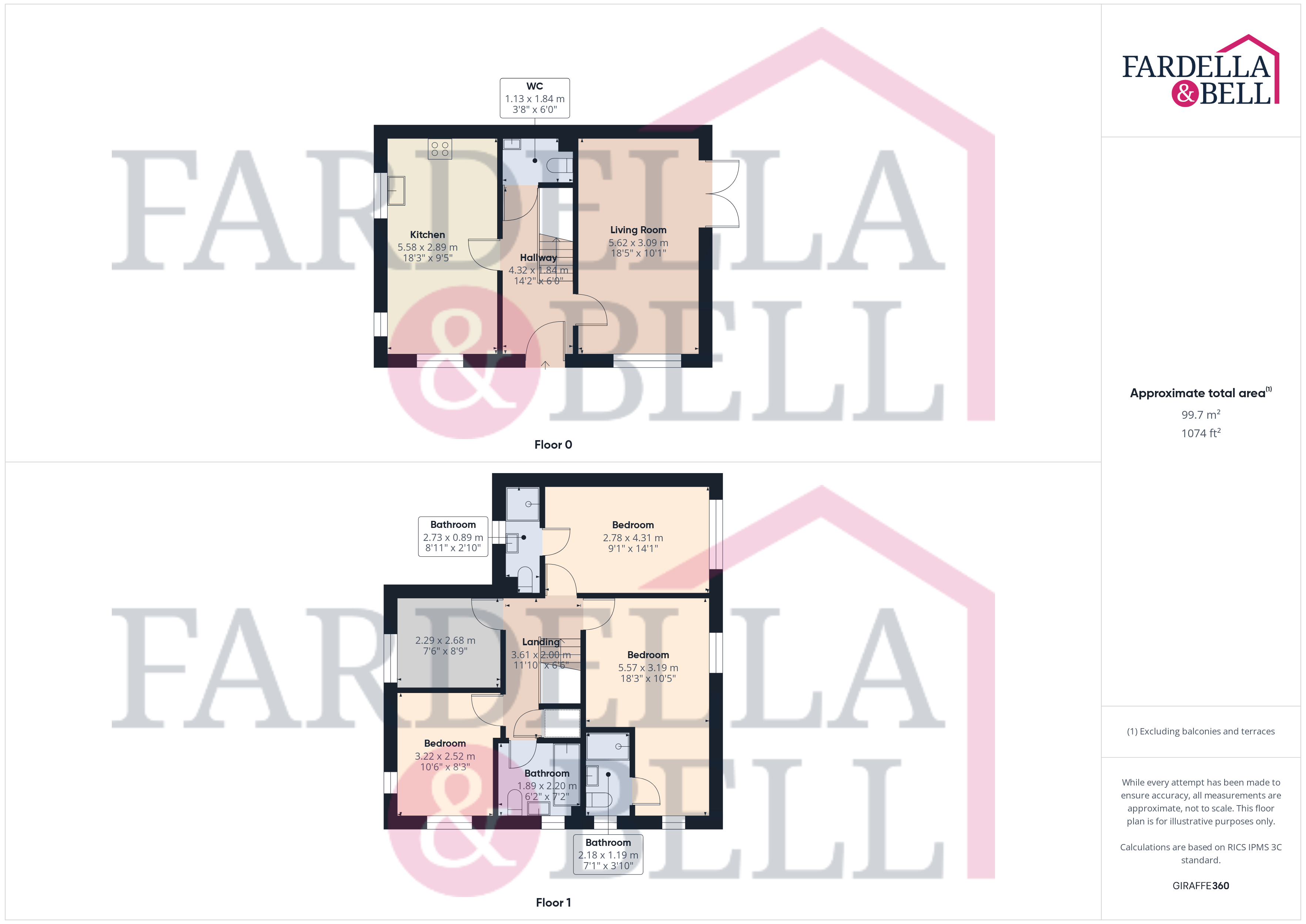
Request a viewing
Simply fill out the form, and we’ll get back to you to arrange a time to suit you best.
Or alternatively...
Call our main office on
01282 968 668
Send us an email at
info@fbestateagents.co.uk
