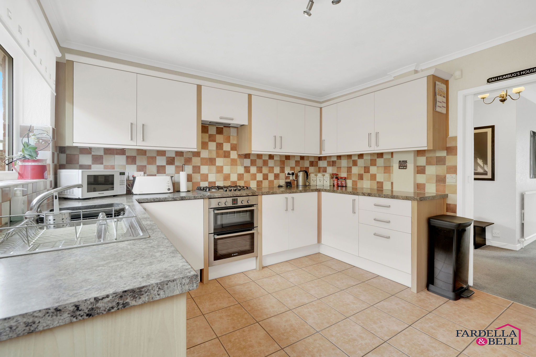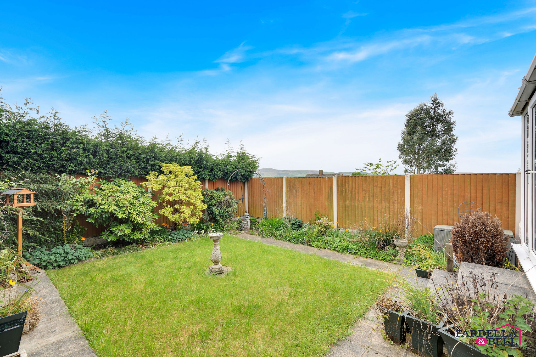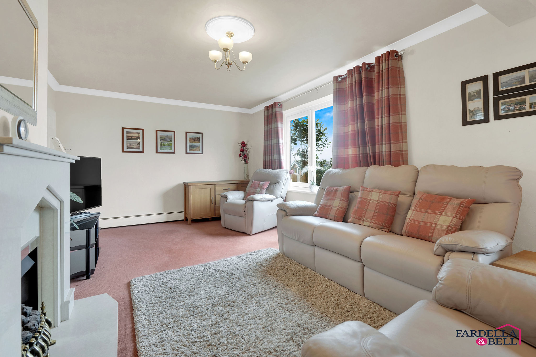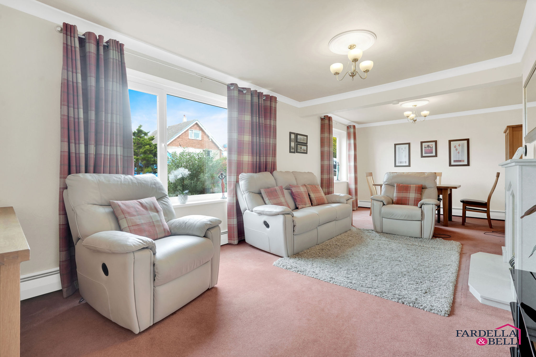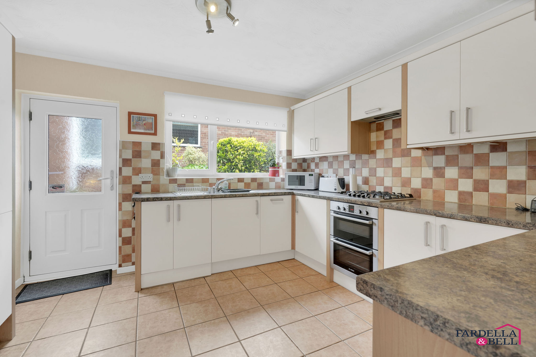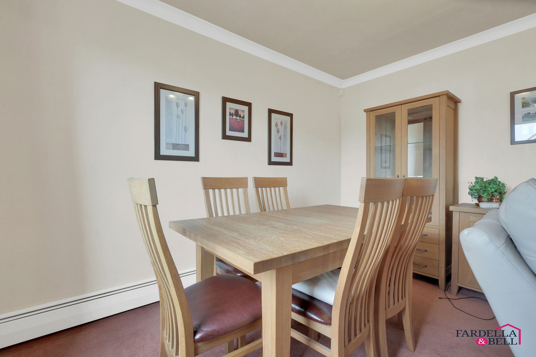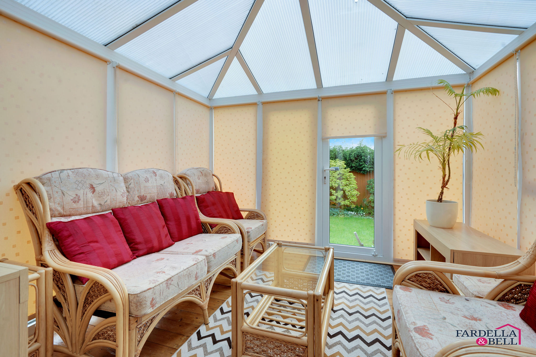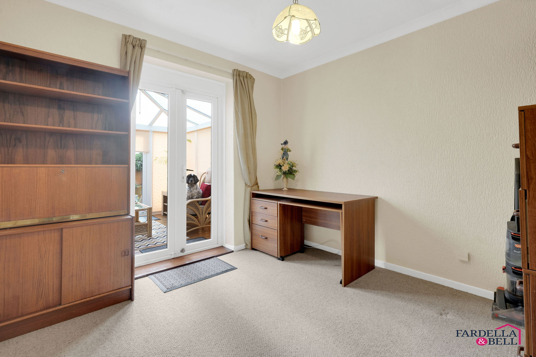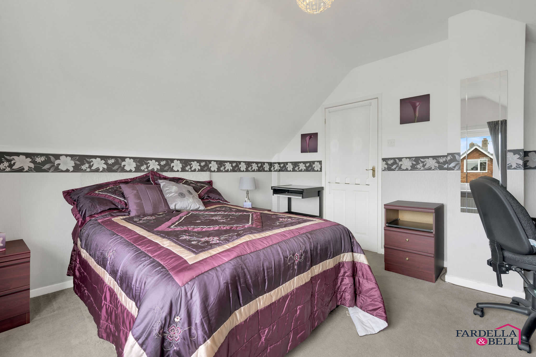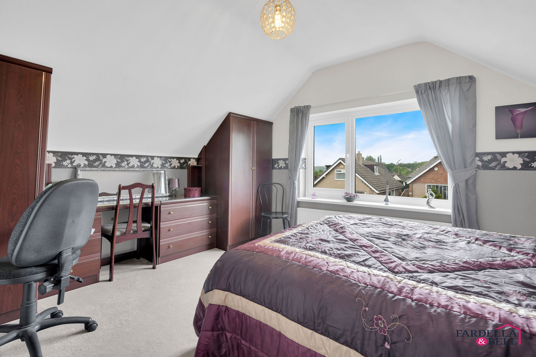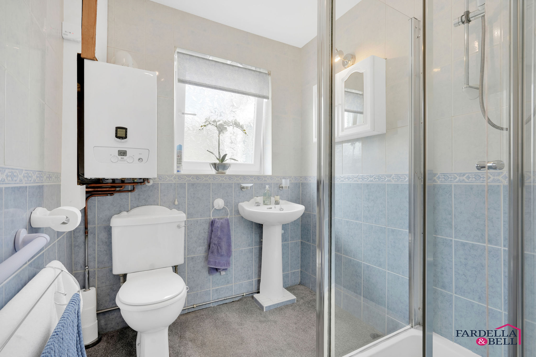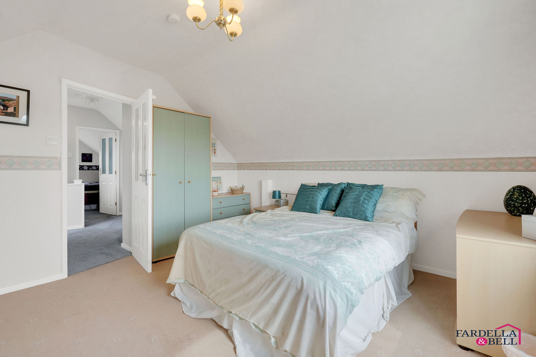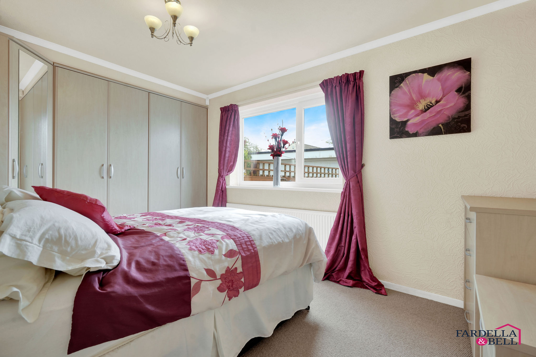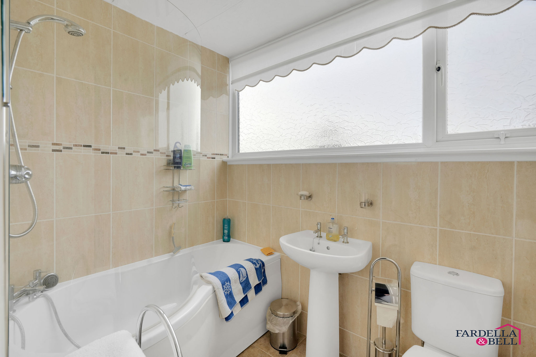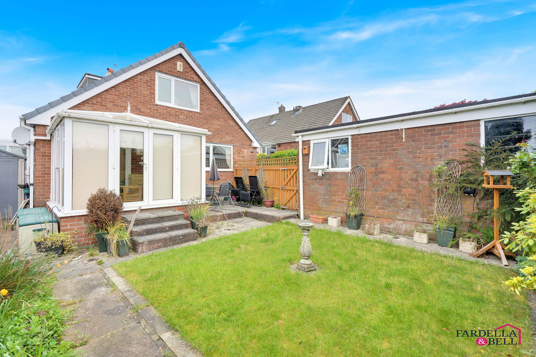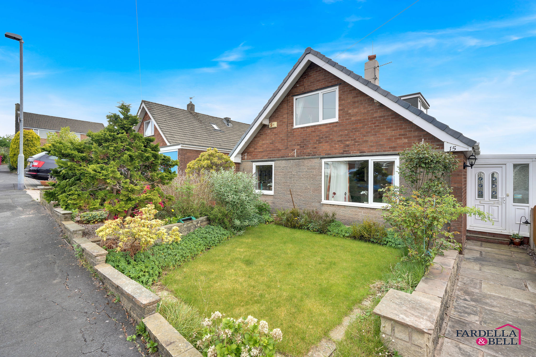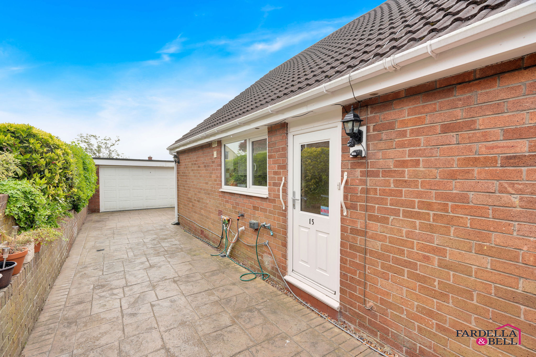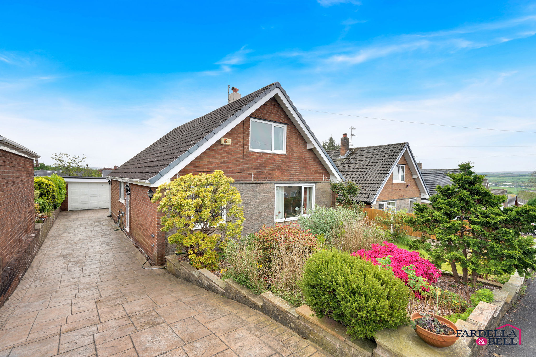
Key Features
- Three bedrooms
- Front & rear garden
- No chain
- Desirable location
- Perfect for a family
- Detached garage
- Large driveway
Property description
Set in a sought-after location, this impressive 3-bedroom detached house is the epitome of elegant family living. Boasting a bright and spacious interior, the property features three well-appointed bedrooms, a family bathroom, a modern kitchen, and a welcoming living area. The property is wonderfully complemented by its front and rear gardens, providing ample space for outdoor activities, relaxation, and entertaining. With the added benefit of a detached garage and a large driveway, this home is perfectly suited for families looking to settle in a peaceful yet convenient neighbourhood. Offered with no onward chain, this is an opportunity not to be missed for those seeking a move-in ready property in a desirable setting.
Step outside and be greeted by the stunning outside space that this property has to offer. The rear garden is a true haven, thoughtfully landscaped to create a serene escape from the hustle and bustle of every-day life. A beautiful stoned patio area provides the perfect spot for al fresco dining or enjoying a morning coffee, while the well-maintained lawn beckons for outdoor play and relaxation. Lush flower beds brimming with vibrant blooms envelop the garden, adding a touch of natural beauty and privacy. Additionally, the generous space allows for the installation of a shed and storage for gardening essentials, catering to both practical needs and leisurely pursuits. Whether unwinding in the tranquillity of the garden or hosting gatherings with loved ones, this outside space is sure to be a cherished feature for the fortunate new owners of this exceptional property.
Hallway
A neat and welcoming space with fitted carpet, ceiling light point, and smoke alarm, offering safe and comfortable access to the rest of the home.
Living Room
A bright and spacious room with large uPVC windows, fitted carpet, and a feature fireplace with gas fire. It offers ample space for both seating and a dining table, and includes two ceiling light points, coving, a TV point, and a radiator.
Kitchen
Tiled flooring, uPVC double glazed window, gas hob, oven, partially tiled walls, a mix of wall and base units, chrome sink with mixer tap, integrated washing machine and dishwasher, fridge / freezer point, ceiling light point, door with frosted glass leading to side aspect.
Study
Fitted carpet, ceiling coving, uPVC patio doors leading to conservatory and ceiling light point.
Family bathroom
First floor - Partially tiled walls, frosted uPVC double glazed window, panelled bath with mains fed overhead shower, pedestal sink with chrome mixer taps, push button WC and ceiling light point.
Bedroom two
First floor - Fitted carpet, ceiling light point, uPVC double glazed window, radiator and fitted storage.
Bedroom three
Ceiling light point, fitted carpet, uPVC double glazed window and radiator.
Downstairs shower room
Fitted carpet, frosted uPVC double glazed window, partially tiled walls, combi boiler (2 years old) pedestal sink with chrome taps, WC, radiator, shower cubicle, side wall light point and ceiling light point.
Conservatory
Fully uPVC double glazed windows and door and wood effect flooring.
Location
Floorplans
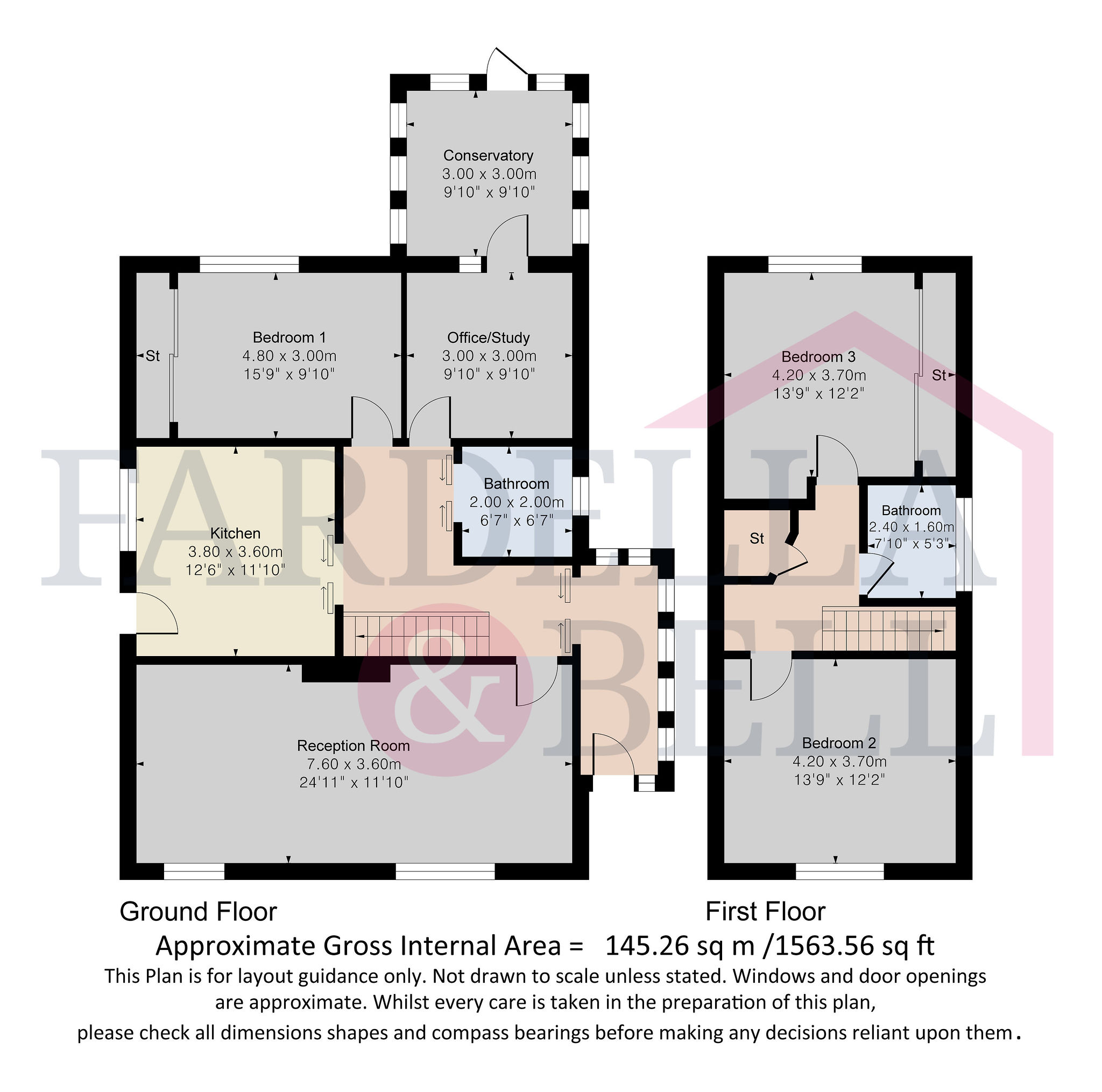
Request a viewing
Simply fill out the form, and we’ll get back to you to arrange a time to suit you best.
Or alternatively...
Call our main office on
01282 968 668
Send us an email at
info@fbestateagents.co.uk
