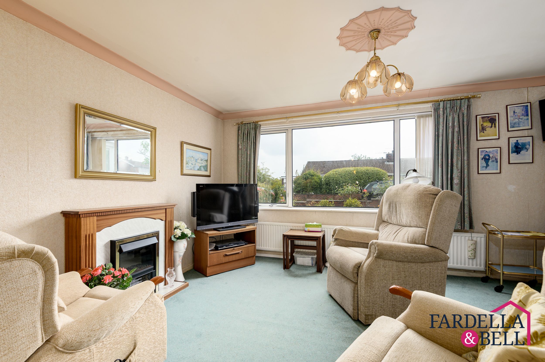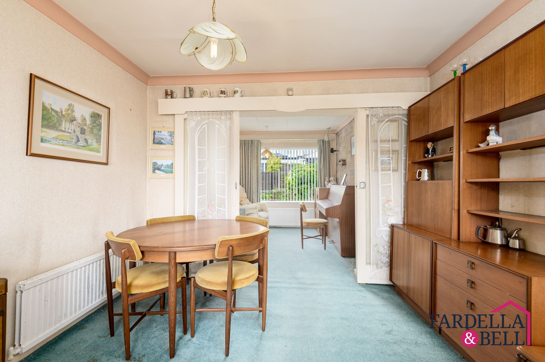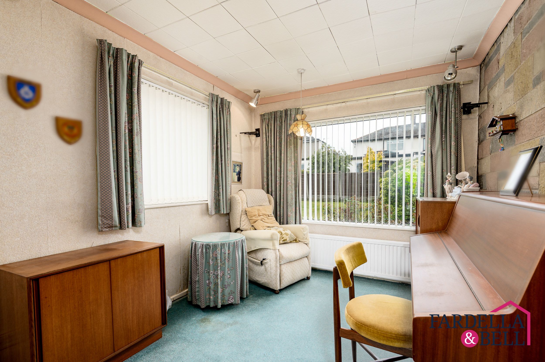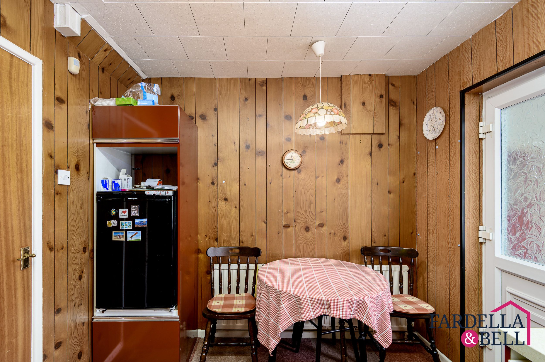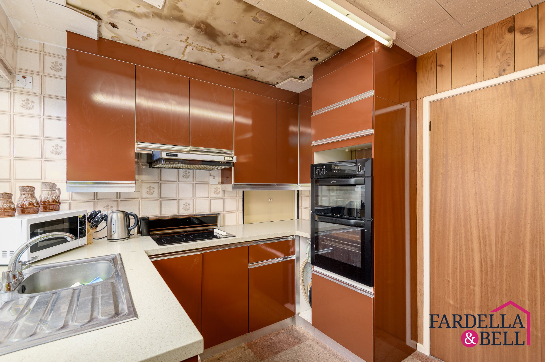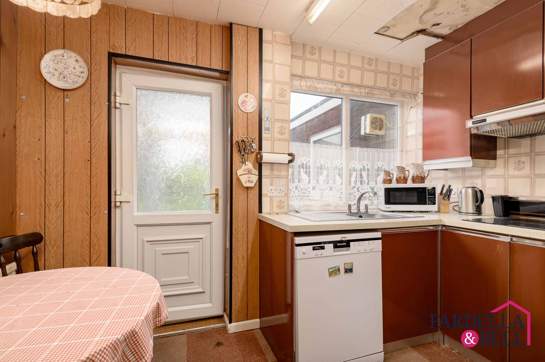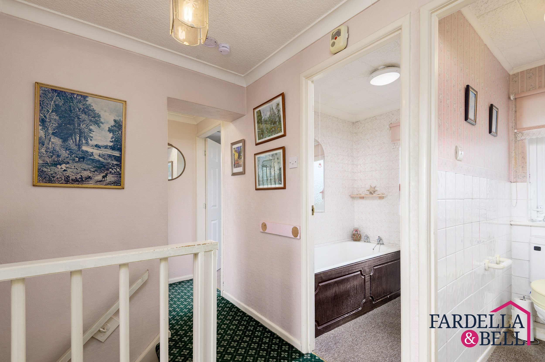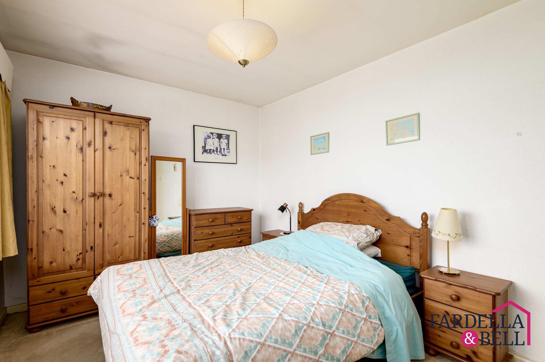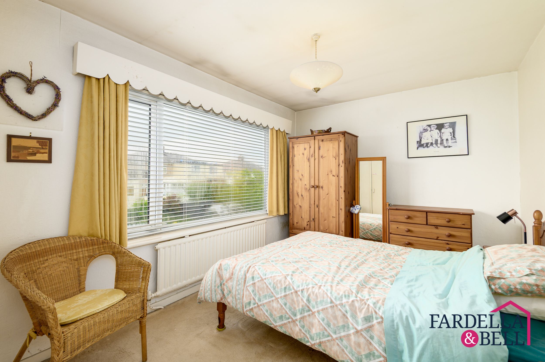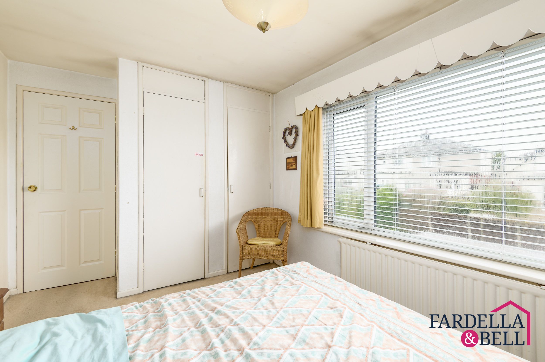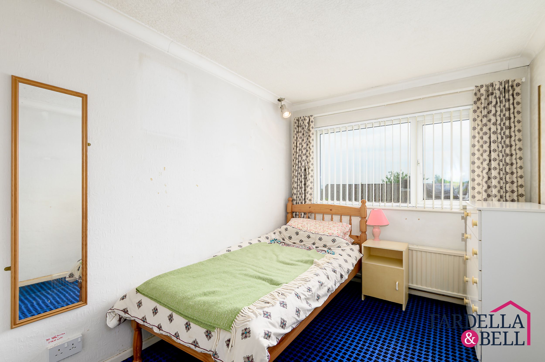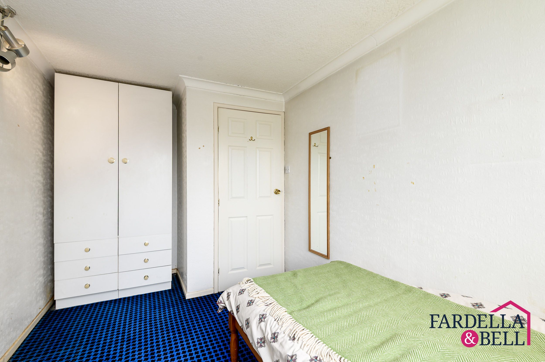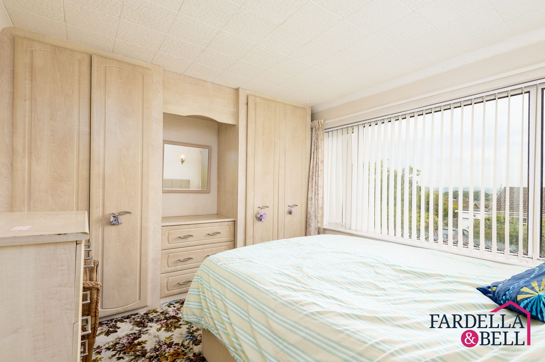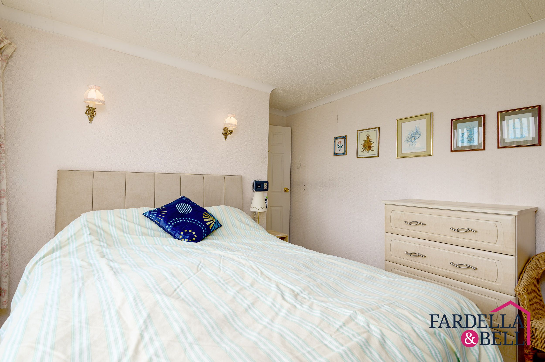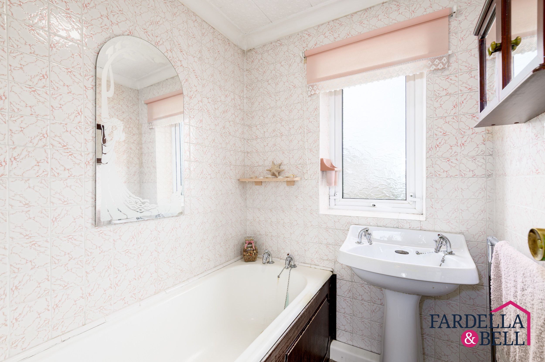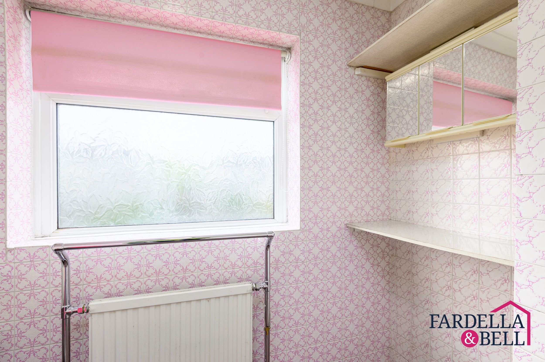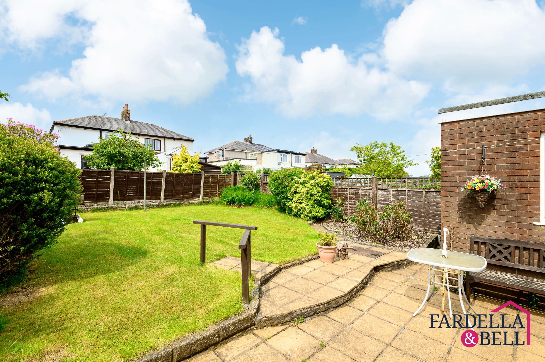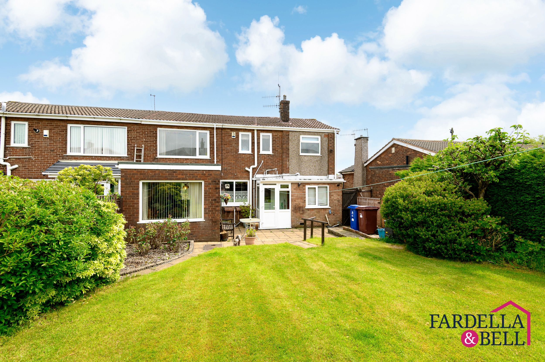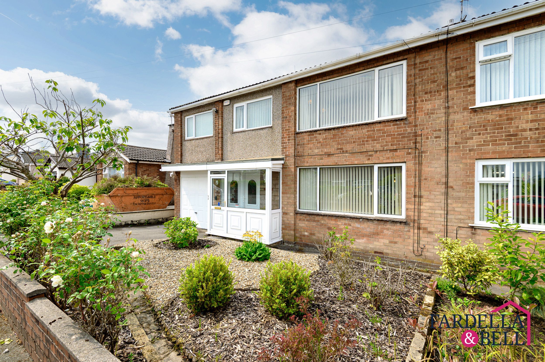29 Linton Drive,
Burnley,
Burnley
£195,000
- 4
- 2
4-bed semi-detached house in sought-after area. Chain-free, extended to rear and above garage. uPVC, gas heating, utility room. Convenient location.

Key Features
- Chain Free
- uPVC Double Glazing throughout
- Gas Central Heating
- Extended to the rear and above the garage
- Utility Room
- 4 Bedrooms
- 2 Bathrooms
- Highly sought after area
Property description
Offered with no onward chain, this spacious 4-bedroom semi-detached home is set in a highly sought-after location and presents an excellent opportunity for buyers looking to modernise and add value.
Enjoying a stunning view of Pendle Hill, the property offers a beautiful and peaceful backdrop, adding to its long-term appeal.
The home has been extended to the rear and above the garage, creating generous internal space ideal for growing families or those seeking flexible living arrangements. Features include uPVC double glazing throughout, gas central heating, and a practical utility room on the ground floor for added convenience.
Upstairs, there are four well-proportioned bedrooms and two bathrooms, providing comfort and privacy for all members of the household.
While the property would benefit from some modernisation, the current price point reflects its condition and the scope it offers for improvement. With its desirable location, superb views, and proximity to a wide range of amenities, this is a rare chance to create a truly desirable family home.
Entrance Porch
Fully upvc double glazed entrance doors, windows and tiled flooring.
Entrance Hallway
Fitted carpet, open balustrade staircase, understairs storage, radiator, ceiling light point and working house alarm.
Living room and open dining area
Fitted carpet, ceiling coving, TV point, gas fire, uPVC double glazed window, radiator and glass sliding doors.
Rear reception room
Fitted carpet, uPVC double glazed window, ceiling light points and radiator.
Kitchen
A mix of wall and base units, overhead extraction point, chrome sink with mixer tap, inbuilt oven and grill, electric hob, partially tiled walls, wooden cladded walls, frosted uPVC door leading to rear aspect, fridge point and radiator.
Utility Room
There is a fully UPVC rear porch that leads to a utility room and garage
Landing
Fitted carpet, ceiling light point, ceiling coving and access to all bedrooms and family bathroom.
Bedroom One
Fitted carpet, uPVC double glazed window, fitted storage and ceiling light point.
Bedroom Two
Fitted carpet, uPVC double glazed window, radiator and ceiling light point.
Bedroom Three
Fitted carpet, ceiling coving, ceiling light point and uPVC double glazed window.
Bedroom Four
Fitted carpet, radiator, uPVC double glazed window and storage cupboard.
Bathroom One
Partially tiled walls, pedestal sink with chrome taps, frosted uPVC double glazed window, chrome heated towel rail, ceiling light point and ceiling coving.
Bathroom Two
Shower enclosure, frosted window, sink with taps, tiled walls, rdiator and flooring.
Location
Floorplans

Request a viewing
Simply fill out the form, and we’ll get back to you to arrange a time to suit you best.
Or alternatively...
Call our main office on
01282 968 668
Send us an email at
info@fbestateagents.co.uk
