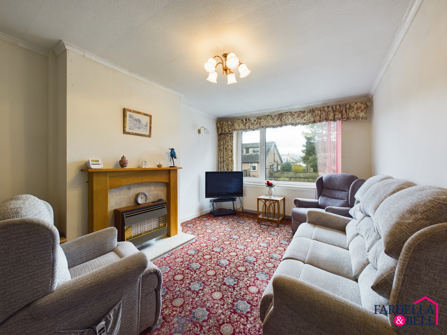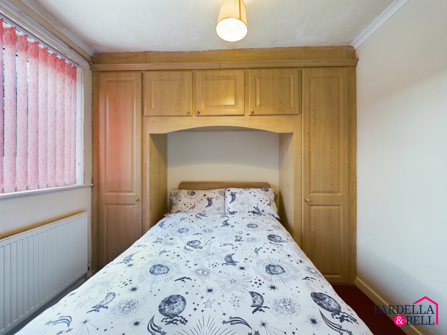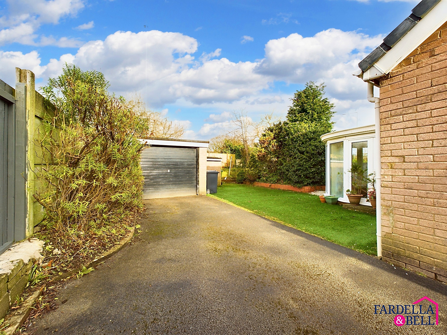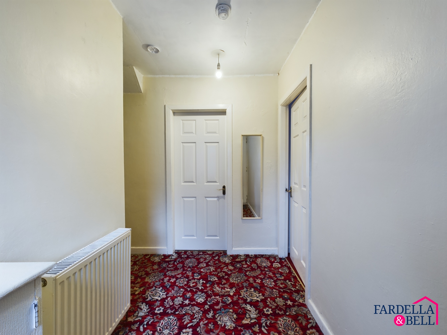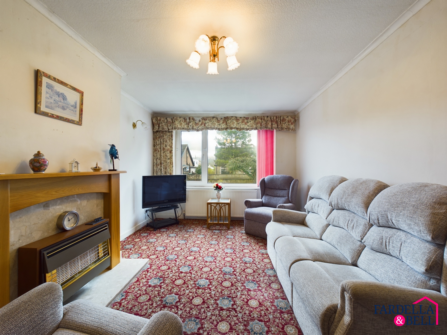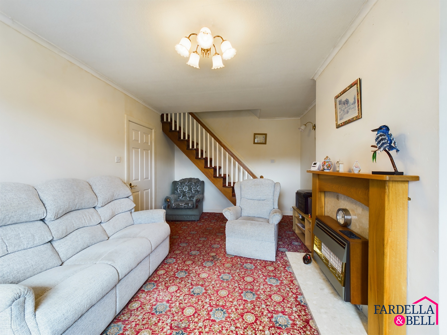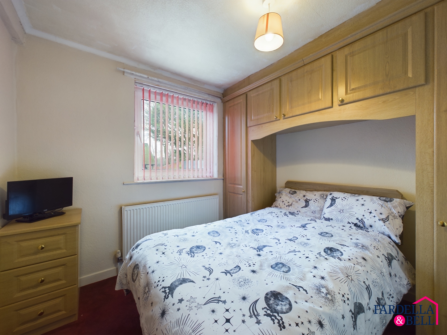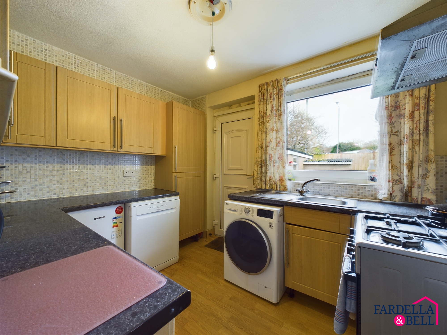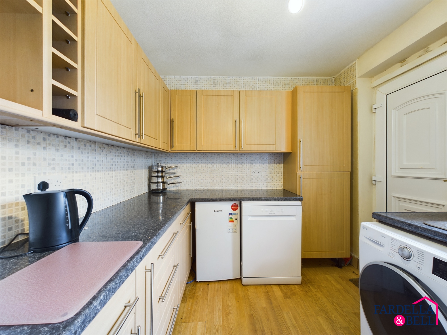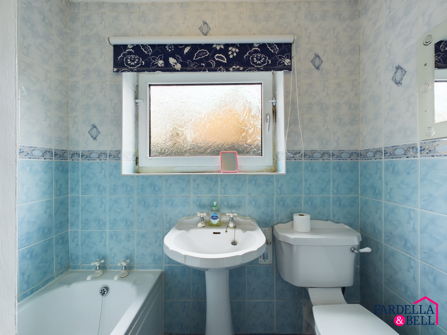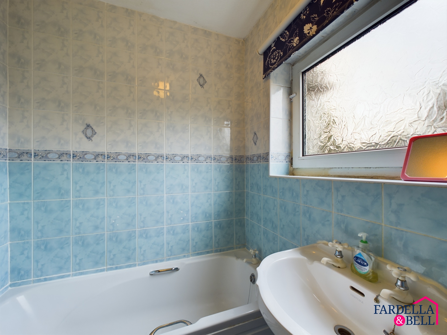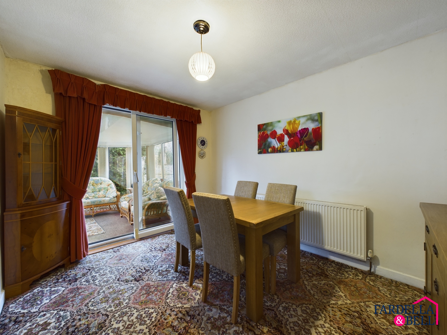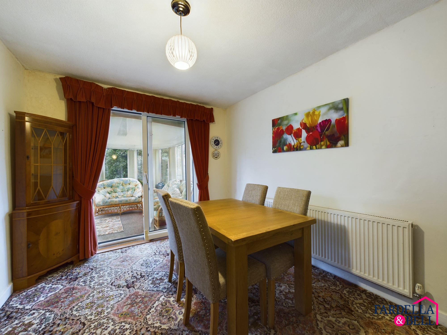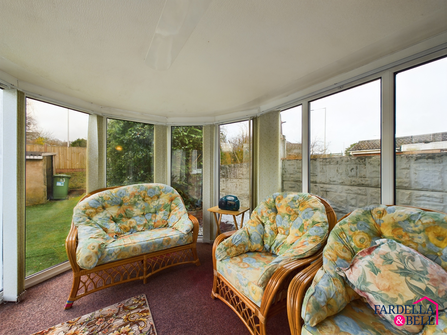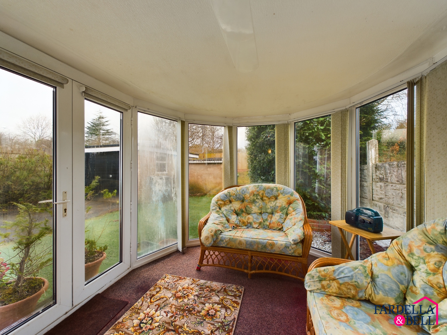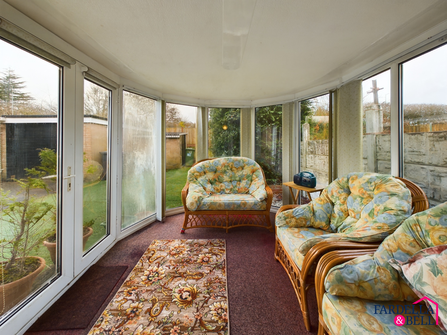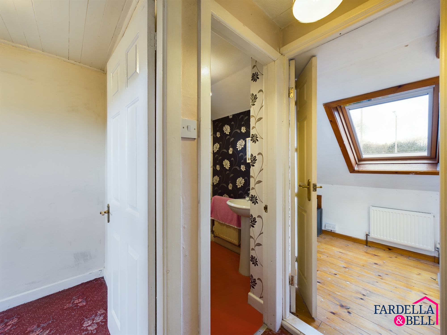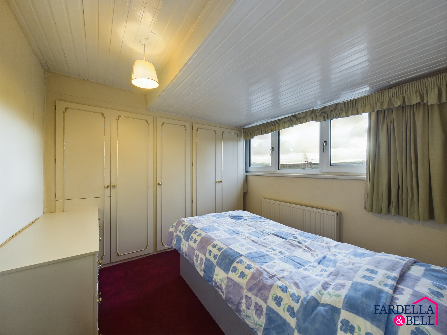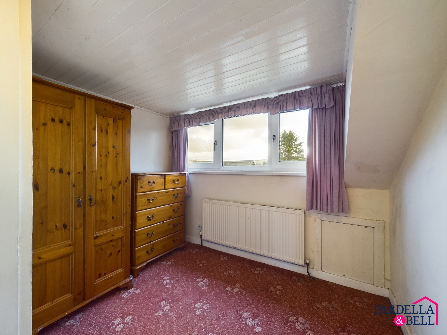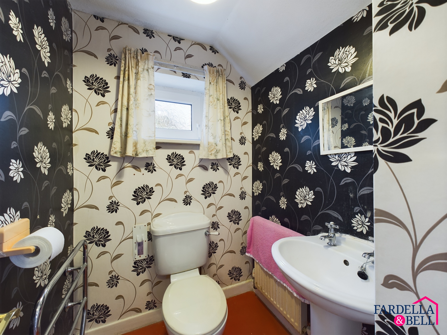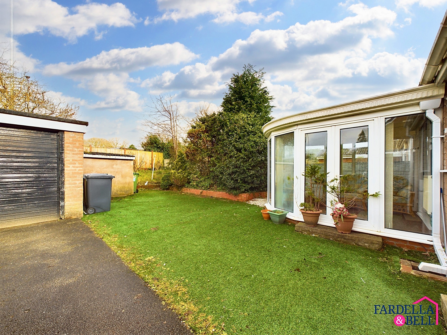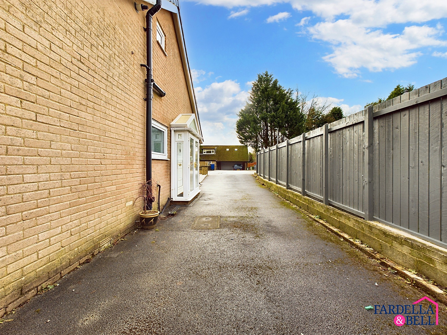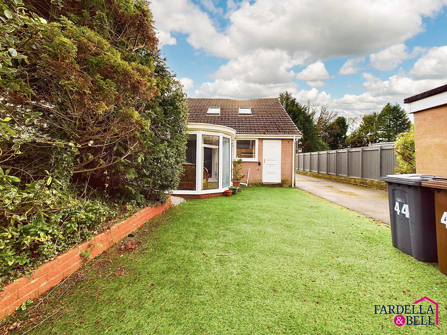44 Lower Parrock Road,
Barrowford,
Nelson
£179,500
- 4
- 1
Charming 4-bed house, 2 receptions, conservatory, kitchen, gardens, garage, and convenient location near a park and motorway access.
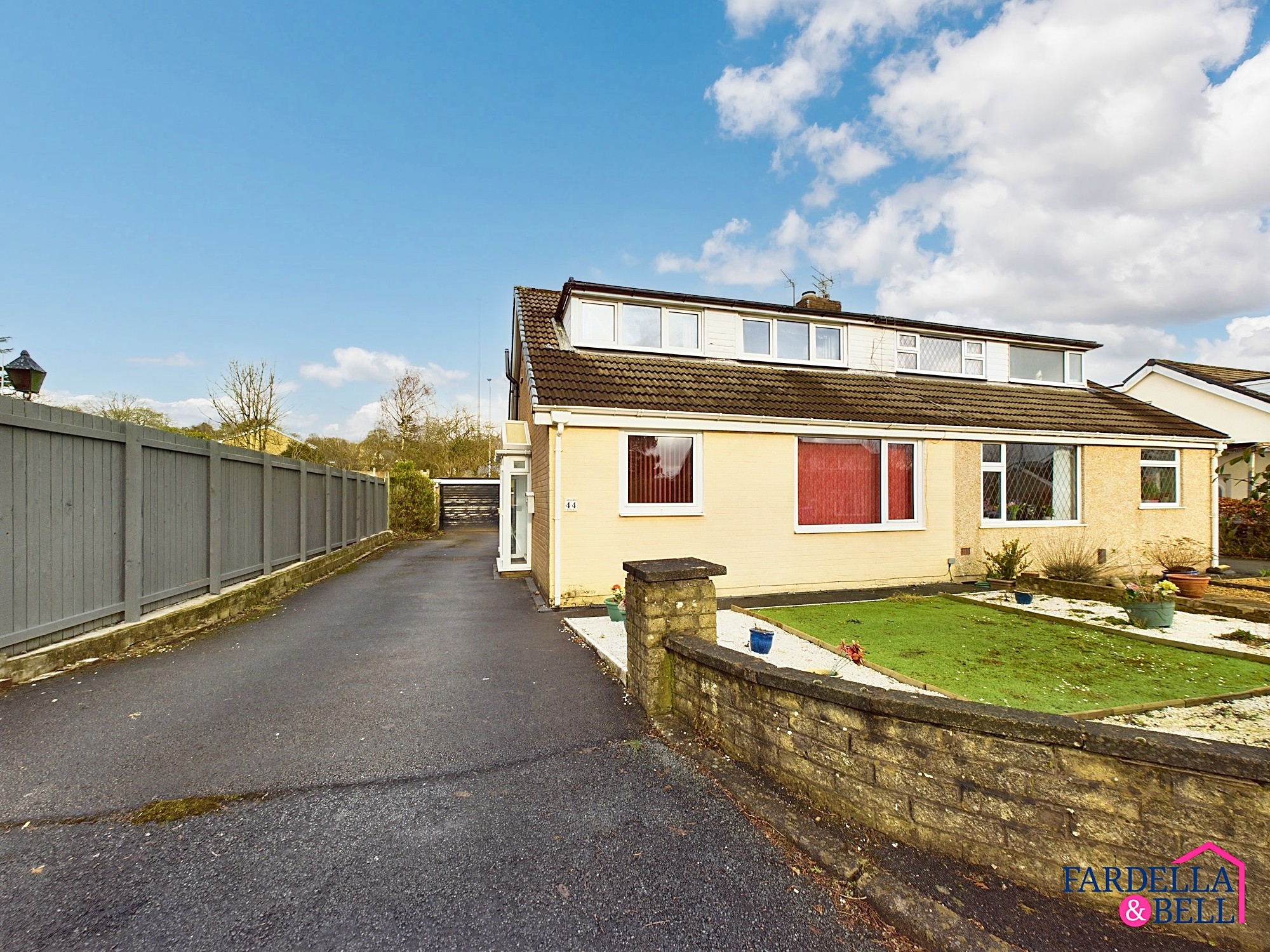
Key Features
- Four bedrooms ( including one ground floor )
- Two receptions
- Conservatory
- Front and rear gardens
- Detached garage
- Outhouse storage
- Driveway for multiple cars
- Popular location
- Close to motorway access
- Close to public park
Property description
Enter through the front door of this four-bedroom house and be immediately taken in by its warm and inviting atmosphere. The ground floor boasts a well-designed layout with a bedroom, perfect for guests or as a convenient home office space, and two receptions that exude charm and character. The conservatory is a delightful spot to relax and enjoy the views of both the front and rear gardens. The kitchen features ample storage space, making meal preparation a breeze. With front and rear gardens, detached garage, outhouse storage, and driveway for multiple cars, this property offers the perfect balance of indoor and outdoor living. Situated in a popular location close to motorway access and a public park, this home is ideal for those seeking convenience and comfort.
Hallway
Fitted carpet, radiator, ceiling light point, uPVC door with frosted window and smoke alarm
Living room
Fitted carpet, ceiling light point, open balustrade staircase, ceiling coving, electric fire with wood effect surround and hearth, TV point, two side wall light points and radiator.
Bedroom one
Ground floor - fitted carpet, uPVC double glazed window, fitted storage, radiator and TV point
Wc
Vinyl flooring, frosted uPVC double glazed window, WC, heated towel rail, pedestal sink with chrome mixer taps, radiator and ceiling light point
Kitchen
A mix of wall and base units ,partially tiled walls, washing machine point, fridge point, dishwasher point, gas hob and oven, overhead extraction point, uPVC double glazed window, chrome sink and drainer, uPVC door to the rear and ceiling light point.
Dining Room
Fitted carpet, ceiling light point, radiator , uPVC sliding door to conservatory.
Conservatory
Fitted carpet, uPVC doors and windows and side wall light points
Bedroom two
Radiator, uPVC double glazed window, fitted carpet, ceiling light point and fitted storage.
Bedroom three
Fitted carpet, radiator, uPVC double glazed window and ceiling light point.
Bedroom four
Wood flooring, two radiators, Velux windows x 2, two ceiling light points, gas boiler and under eaves storage.
Bathroom
Vinyl flooring, pedestal sink , frosted uPVC double glazed window, WC, bath , radiator and towel rail.
Landing
Fitted carpet, radiator and ceiling light point
Consumer protection regulations
We have been advised that the freehold has been purchased for this property, however it remains unregistered so we can not confirm this currently.
Location
Floorplans
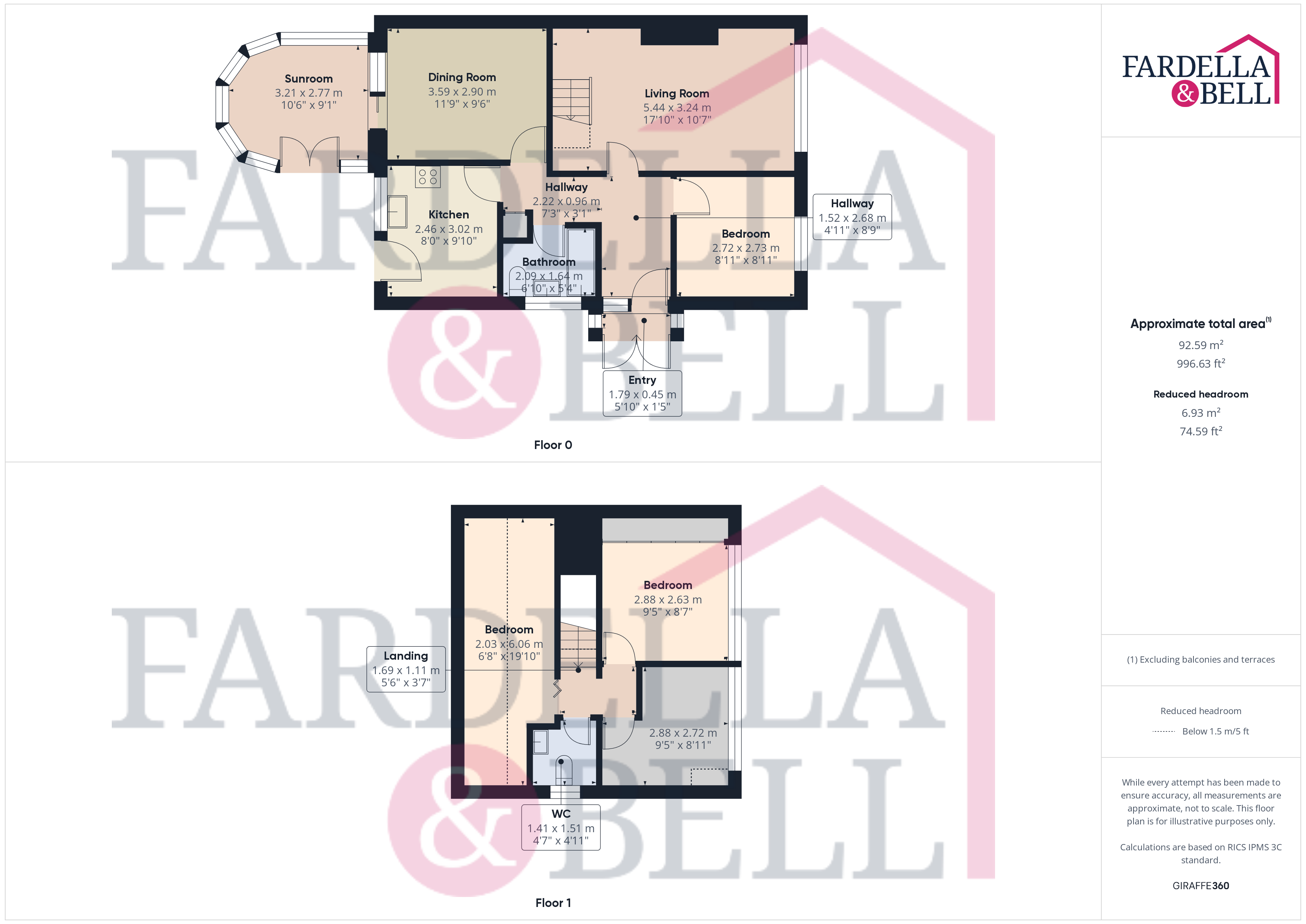
Request a viewing
Simply fill out the form, and we’ll get back to you to arrange a time to suit you best.
Or alternatively...
Call our main office on
01282 968 668
Send us an email at
info@fbestateagents.co.uk
