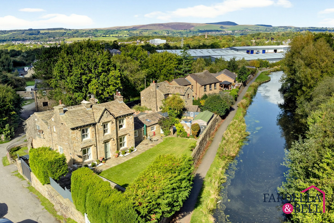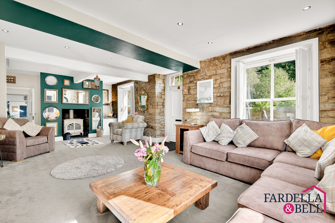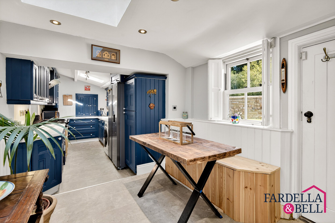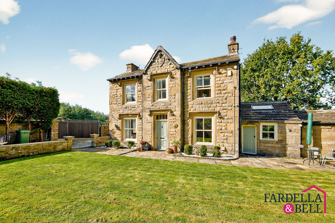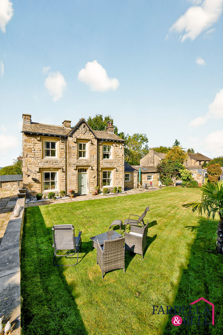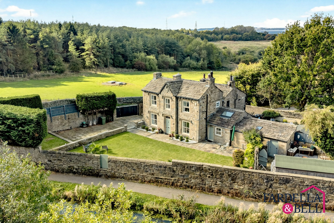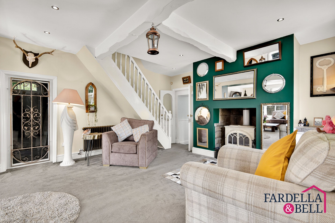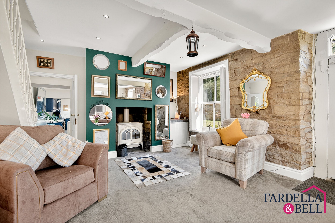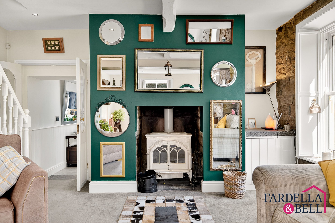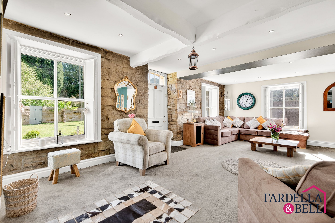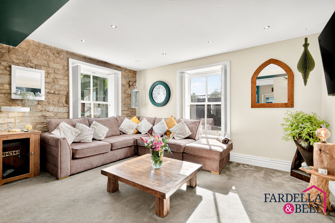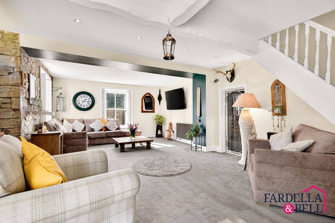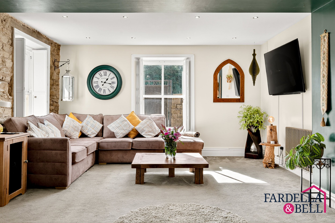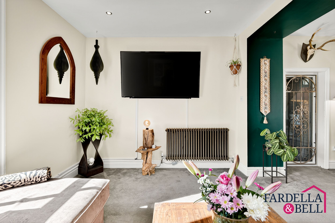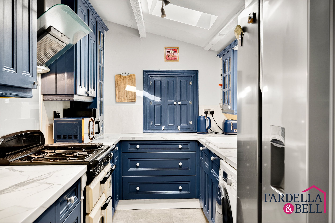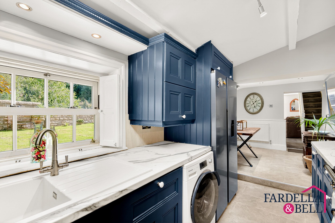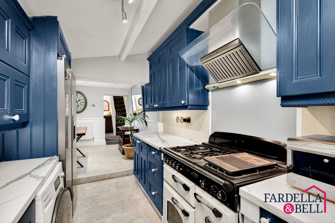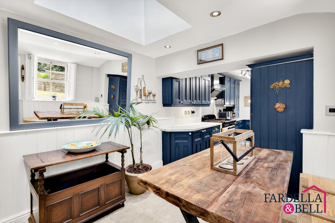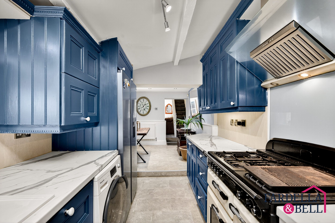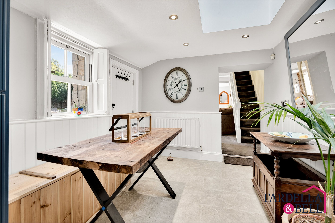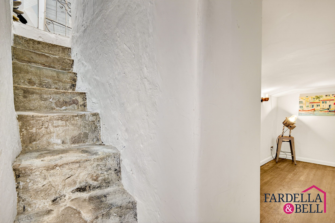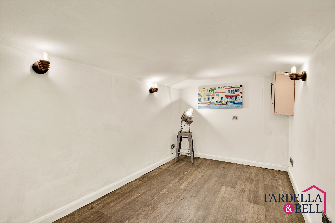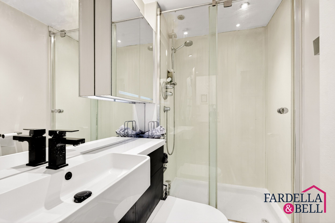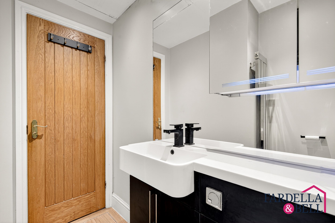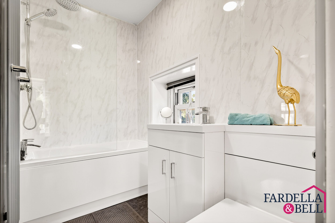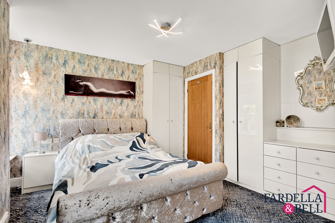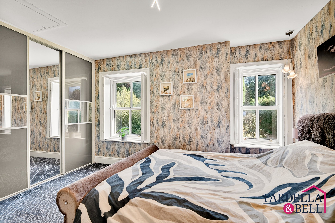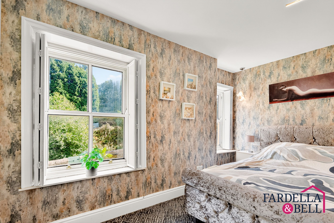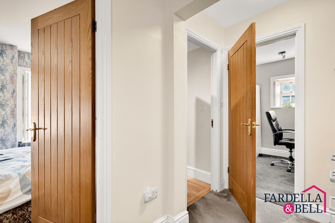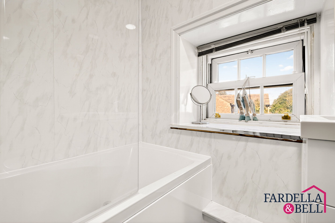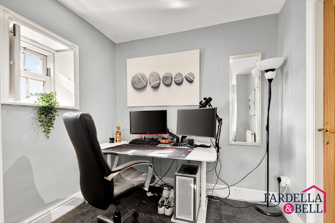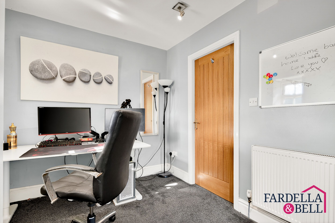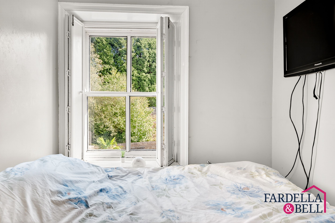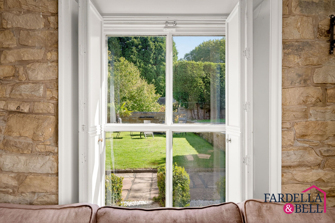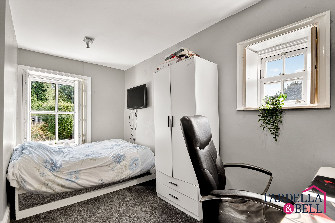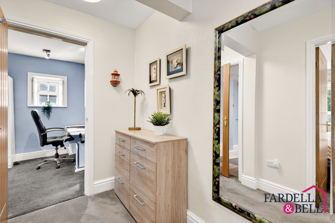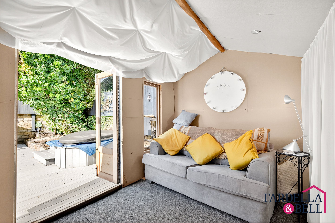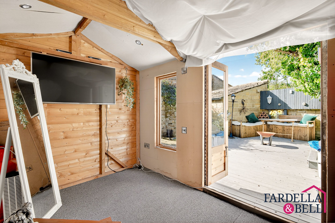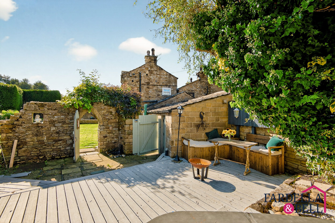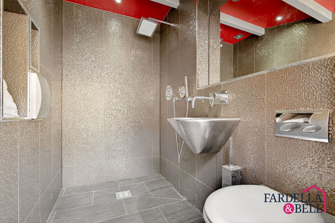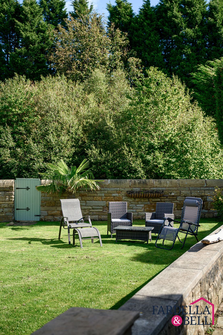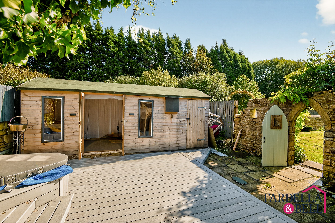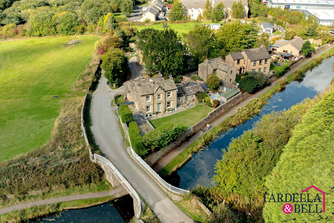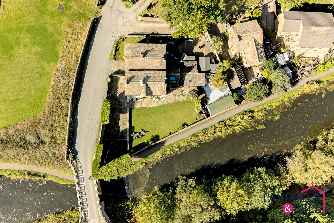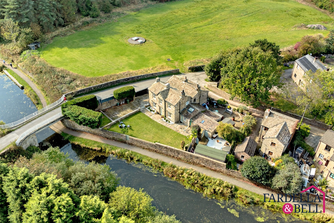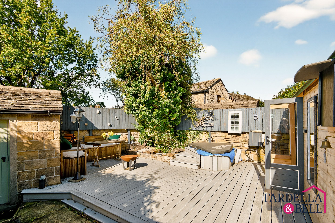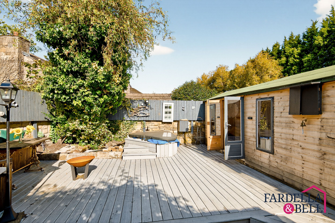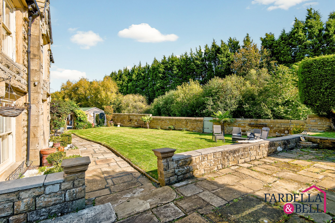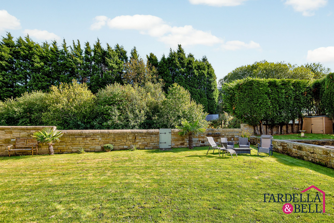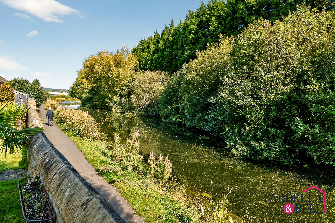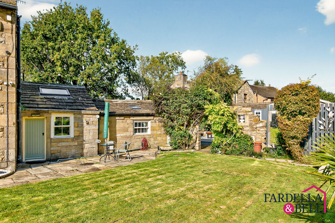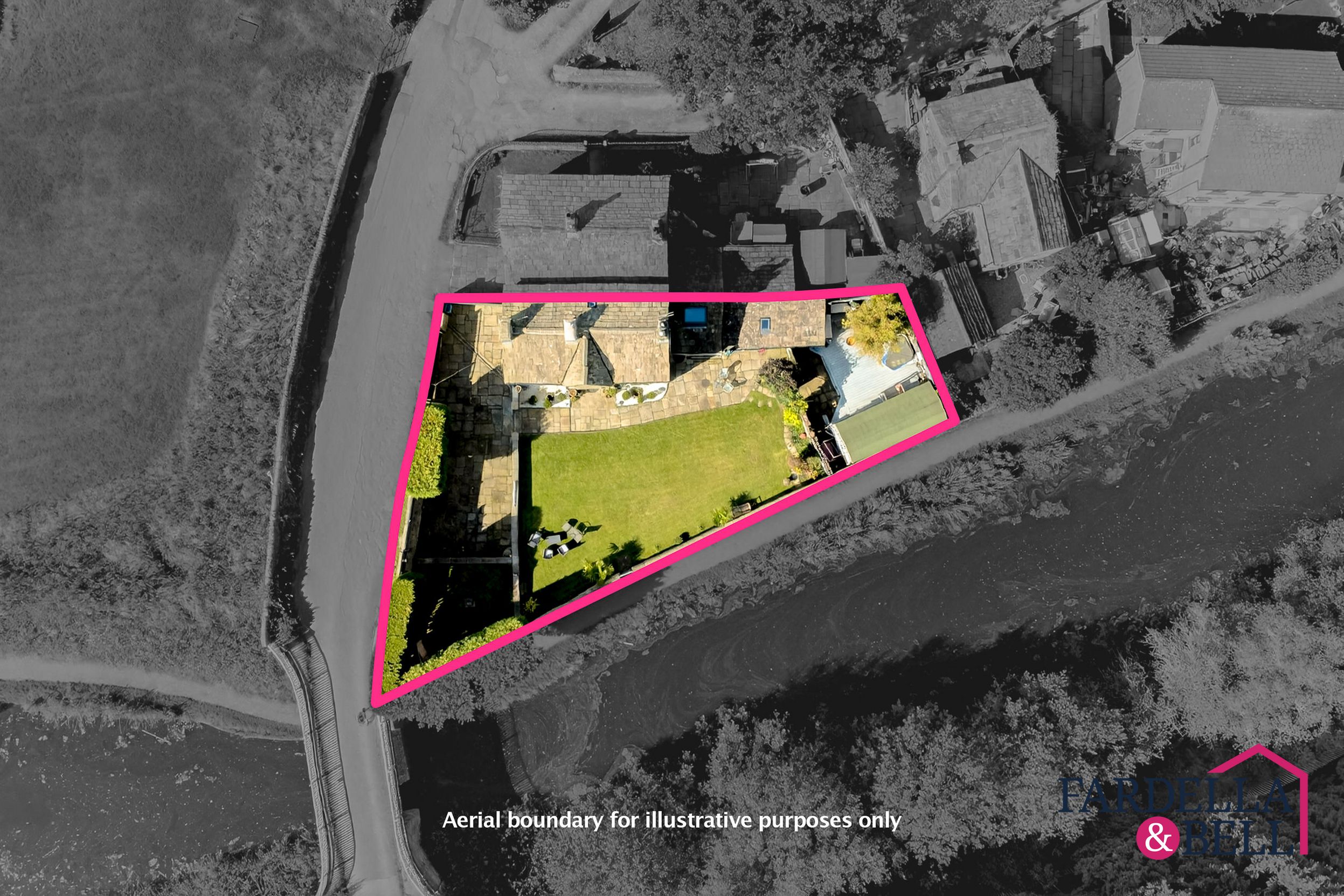Back Oak Cottage Lower Rosegrove Lane,
Burnley,
Burnley
£375,000
- 2
- 2
Charming 2-bed, 2-bath semi-detached cottage blending period charm with modern comfort. Traditional stone facade, landscaped garden, riverside setting, hot tub, wood-burning stove, modern kitchen, contemporary bathrooms, ample storage. Perfect blend of serenity, character, and luxury.
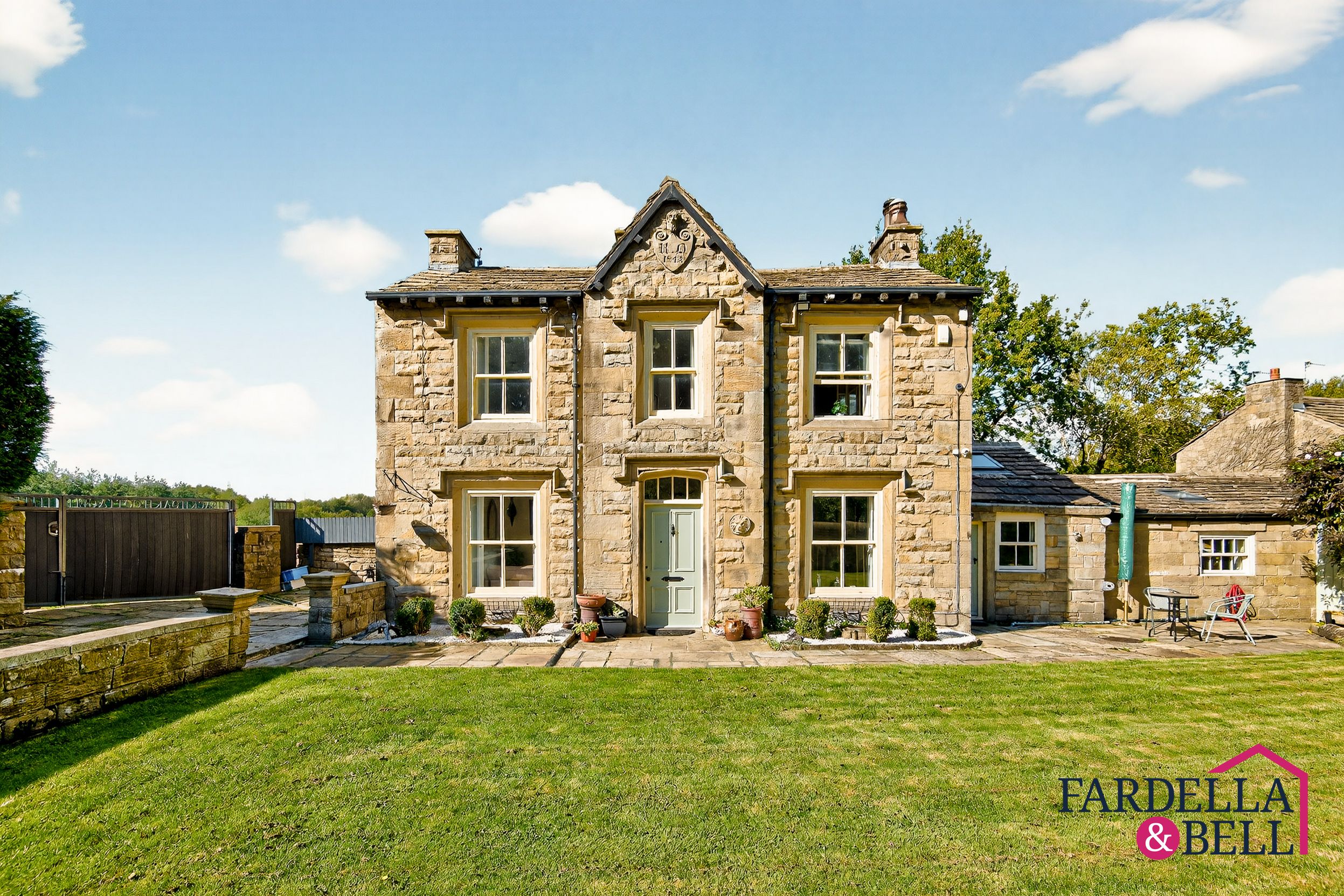
Key Features
- Grade 2 listed
Property description
This charming two bedroom, two-bathroom semi-detached cottage elegantly blends period charm with contemporary comfort. The property boasts a striking traditional stone facade, complemented by a spacious, landscaped garden that extends to a picturesque riverside setting. Mature trees and lush lawns provide privacy and tranquillity, while a decked patio area with a hot tub and inviting outdoor seating make this home perfect for entertaining or relaxation. A private gated driveway offers secure off-road parking, enhancing both convenience and peace of mind.
Inside, the stylish open plan reception area features a cosy wood-burning stove set against an exposed stone wall, seamlessly connecting the living and dining spaces. The modern kitchen is a culinary delight, complete with elegant blue cabinetry, integrated appliances, marble countertops, and a skylight that floods the space with natural light. Both bathrooms feature contemporary fixtures. Ample built-in storage and wardrobes are found throughout, providing both practicality and style. This remarkable cottage offers the perfect blend of rural serenity, period character, and modern luxury, making it an exceptional choice for discerning buyers.
Living Room 27' 2" x 14' 11" (8.28m x 4.54m)
Exposed stone walls to the front elevation, spotlights to the ceiling, fitted carpet, multi fuel stove set within chimney breast, TV point, open beams, double glazed sash windows, two radiators and open balustrade staircase leading to the first floor.
Dining Room 9' 0" x 8' 7" (2.75m x 2.61m)
Spotlights to ceiling, double glazed sash windows, wooden side door leading to the rear garden, radiator, space for dining table and bench seating and skylight allowing plenty of natural light to come in.
Kitchen 13' 4" x 7' 4" (4.07m x 2.24m)
Freestanding fridge / freezer, washing machine point, gas hob with overhead extraction point, sink with drainer, ceiling light point, a mix of wall and base storage units, sky light and spotlights.
Shower Room
Partially panelled walls, shower enclosure with mains fed shower, spotlights, vanity unit with sink and mixer tap, push button WC and modern wall mounted radiator.
Cellar 7' 5" x 13' 11" (2.27m x 4.24m)
Accessed via original stone steps, laminate flooring, side wall light points and electrical points. This room has been used for multiple things in the past and would serve well as an office or games room.
Landing
Fitted carpet, and ceiling light point.
Bedroom 1 15' 4" x 11' 11" (4.68m x 3.63m)
Fitted carpet, two double glazed sash windows, loft access point, fitted storage and access into the en suite bathroom.
En-suite 4' 8" x 7' 5" (1.41m x 2.27m)
Panelled bath with overhead shower, wall mounted radiator, vanity unit with sink and push button WC, wet wall panelling, double glazed sash window, illuminated mirror and ceiling light point.
Bedroom 2 7' 9" x 14' 11" (2.37m x 4.54m)
Fitted carpet, two double glazed sash windows, ceiling light point and TV point.
Location
Floorplans
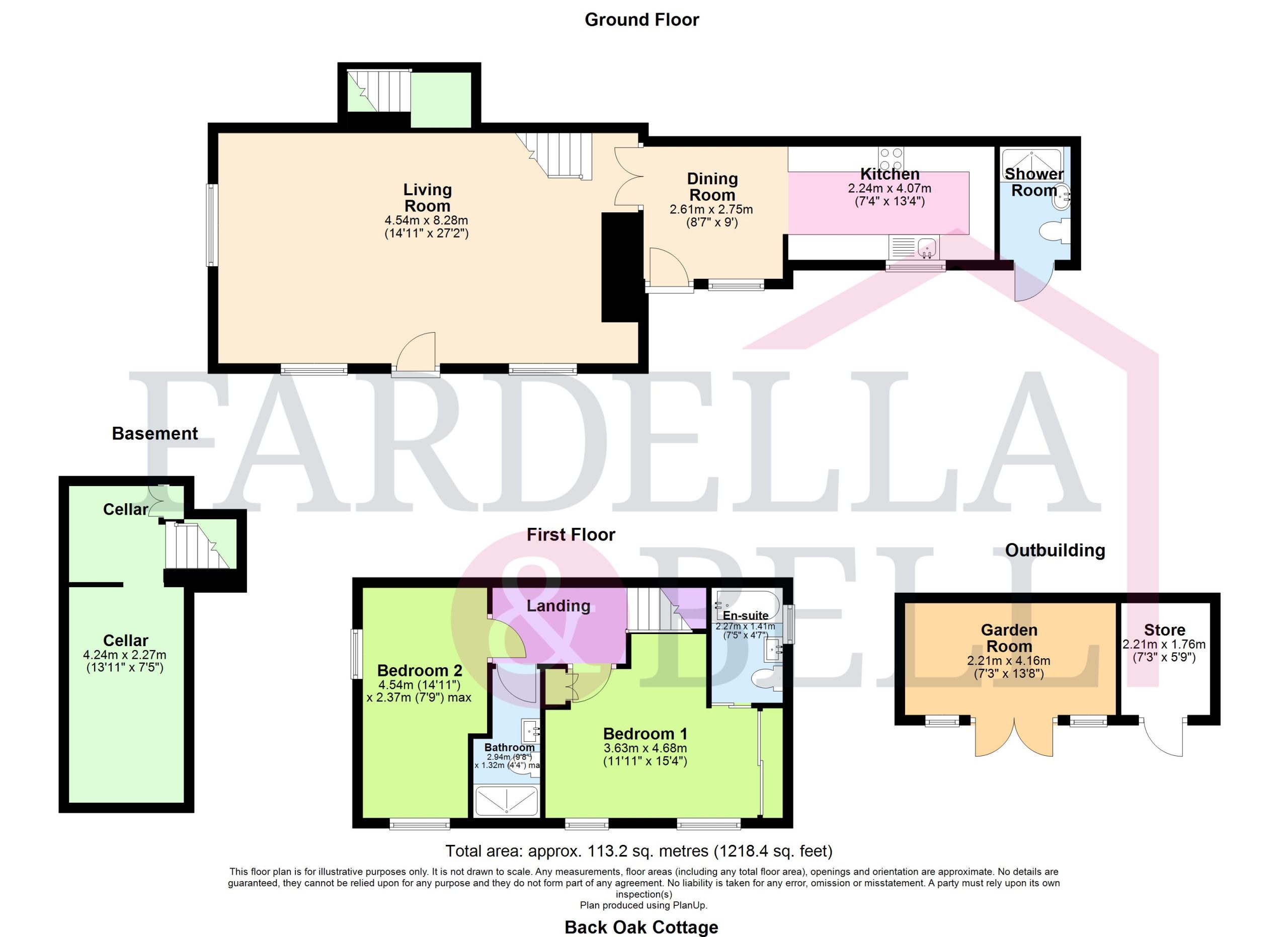
Request a viewing
Simply fill out the form, and we’ll get back to you to arrange a time to suit you best.
Or alternatively...
Call our main office on
01282 968 668
Send us an email at
info@fbestateagents.co.uk
