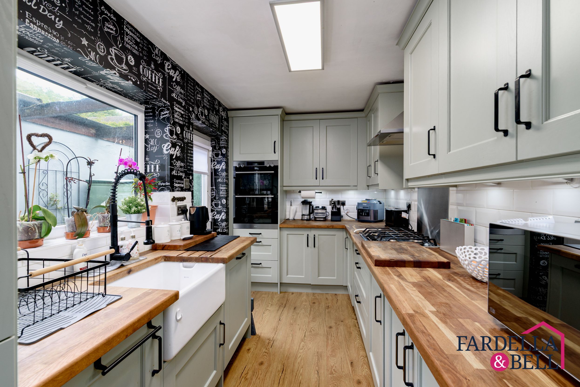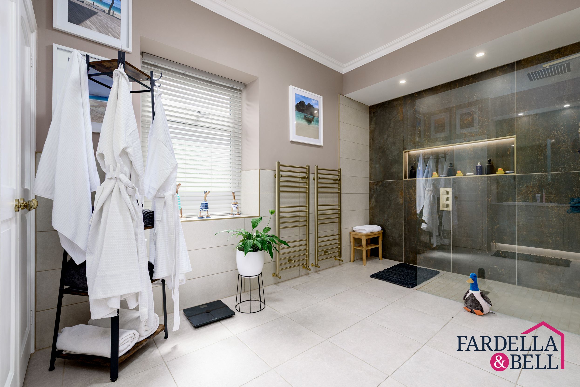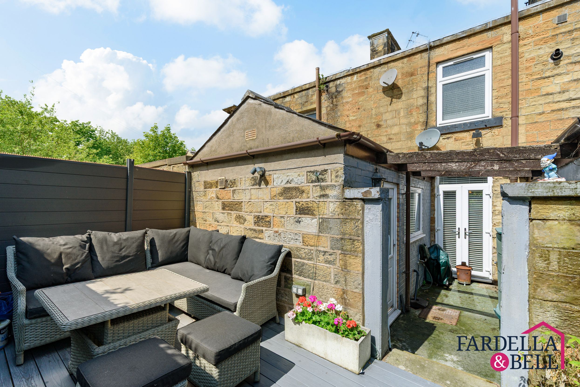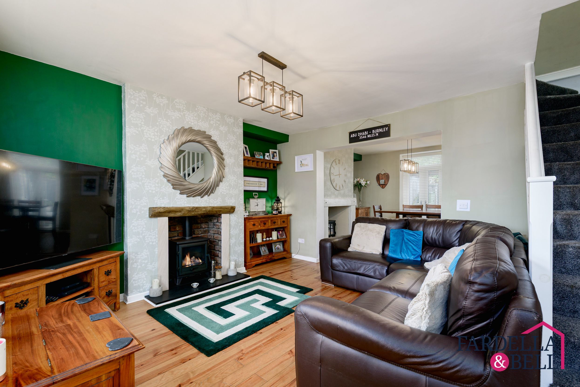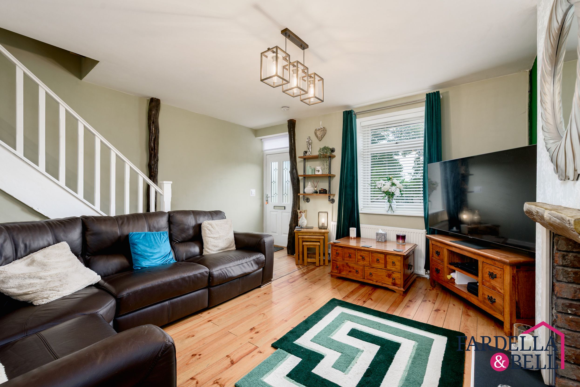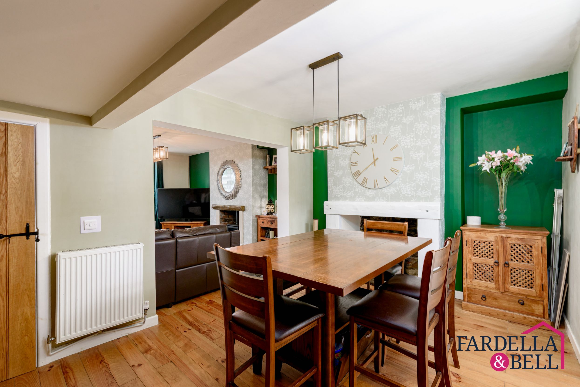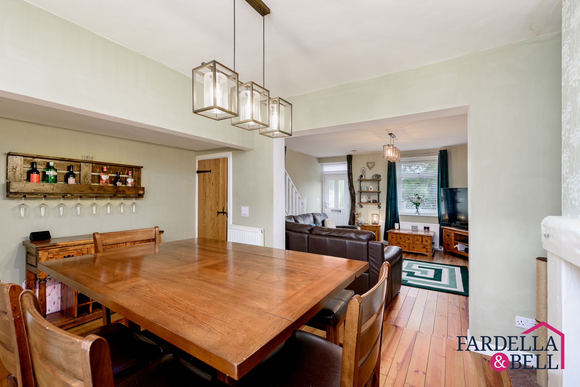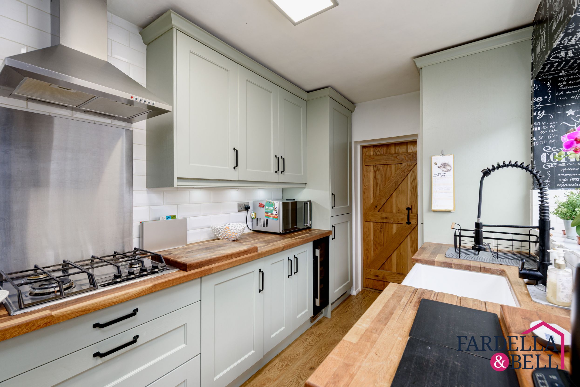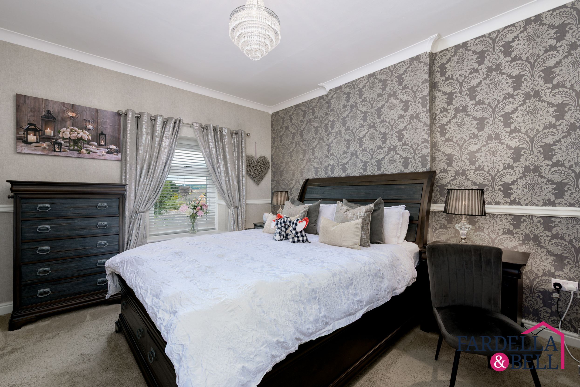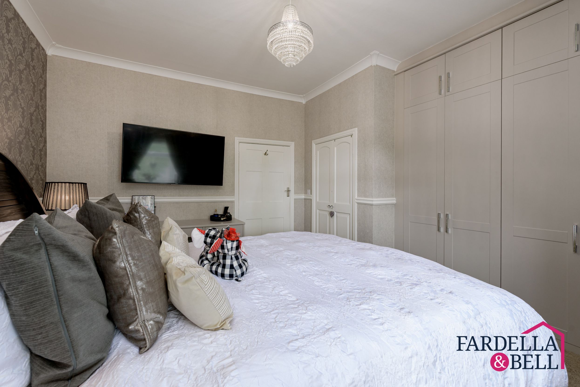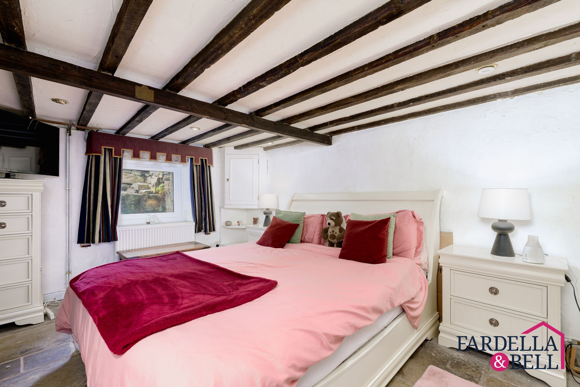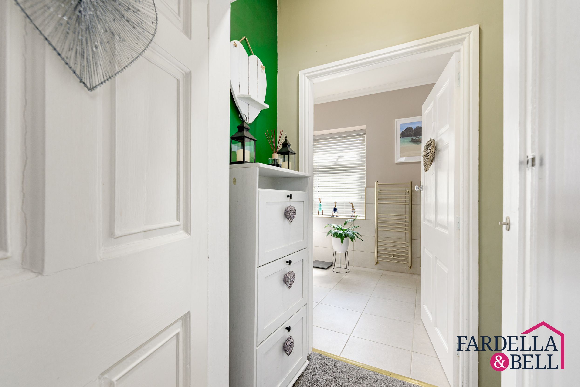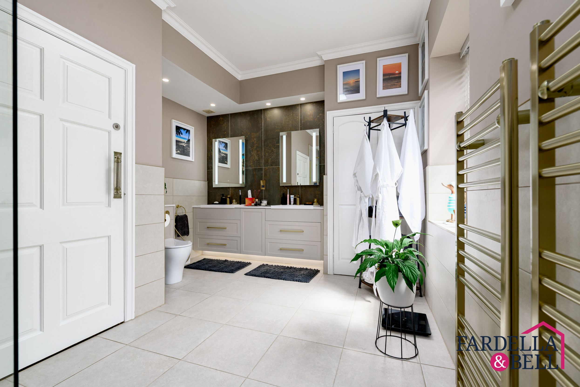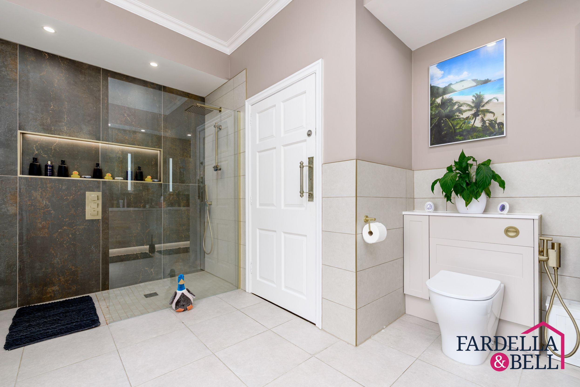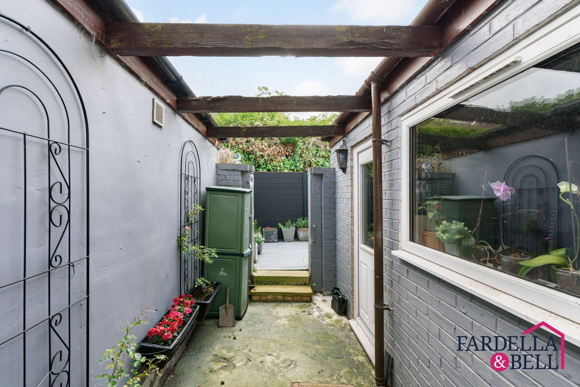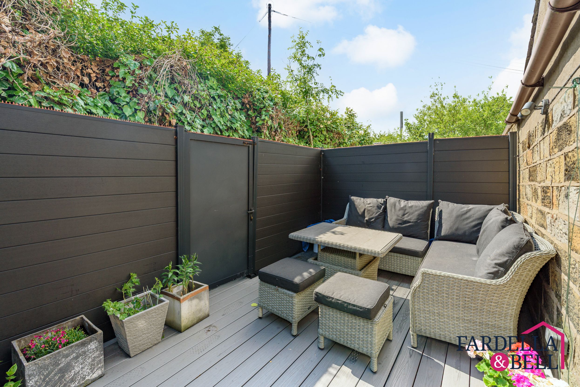365 Lowerhouse Lane,
Burnley,
Burnley
£159,950
- 2
- 1
Charming 2-bed terraced house in prime location, modern kitchen and stunning bathroom. Ideal for families, close to schools and amenities. Freehold. Viewing recommended.
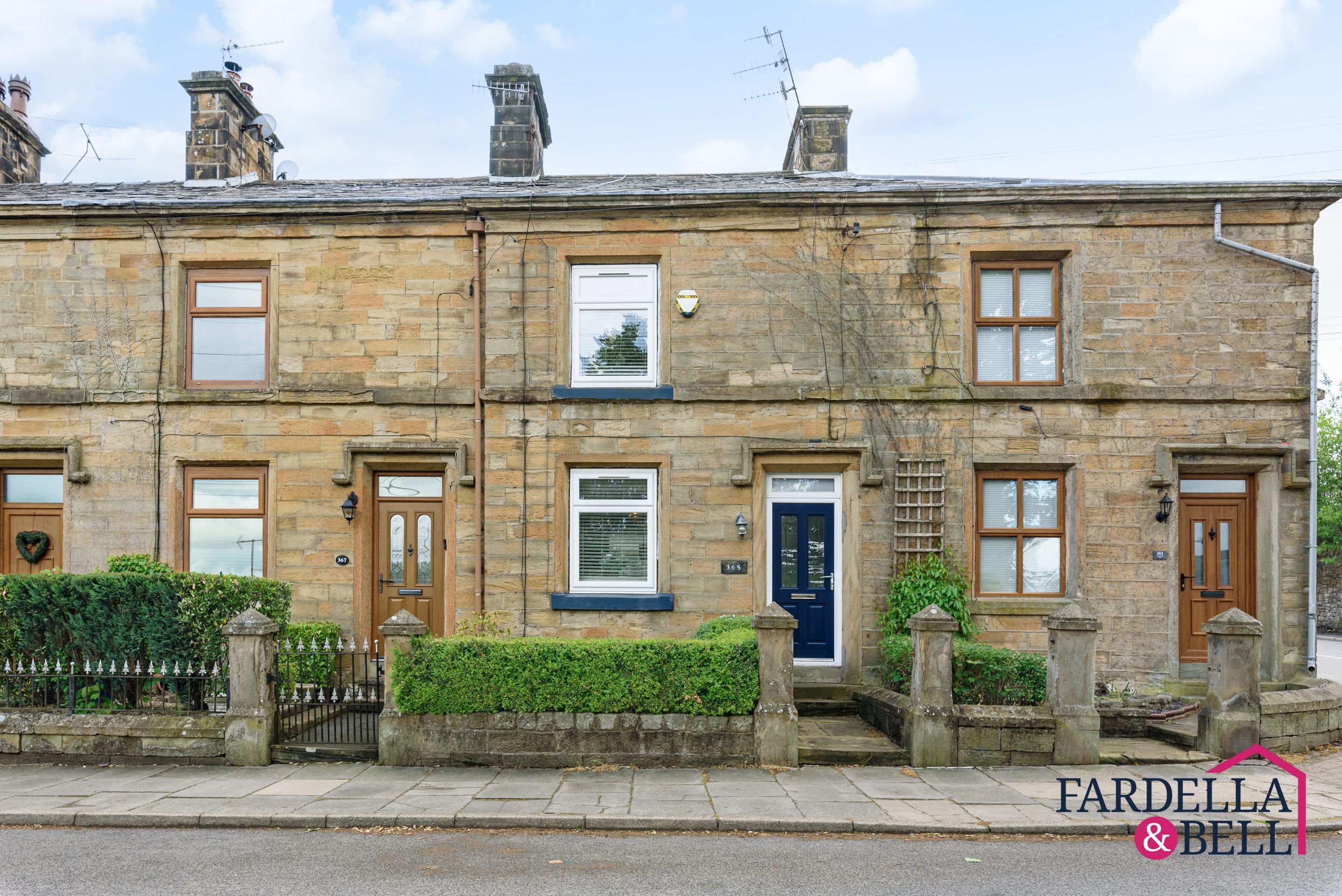
Key Features
- Two bedrooms
- Modern kitchen
- Stunning bathroom
- Must be viewed to appreciate this property
- Freehold
- Close to local schools
- Close to local amenities
- Highly desirable location
Property description
Nestled in a highly desirable location, this charming 2-bedroom terraced house presents an excellent opportunity for those seeking a modern living space. Boasting two generously proportioned bedrooms, a stunning bathroom, and a modern kitchen, this property offers a comfortable and functional layout that is sure to appeal to a variety of buyers. The inviting ambience and well-designed interiors create a warm and welcoming atmosphere throughout the home. Ideal for families, this property is conveniently located close to local schools and amenities, providing ease and convenience for day-to-day living. The property is offered as freehold, adding to its appeal for potential buyers. With its gorgeous presentation and prime location, this residence truly must be viewed to be fully appreciated.
Living room
Solid wood flooring, ceiling light point, TV point, gas burner with wooden mantle, open balustrade staircase, radiator and uPVC double glazed window.
Dining room
Solid wood flooring, ceiling light point, uPVC doubler glazed patio doors, understairs storage and radiator.
Kitchen
Solid wood flooring, a mix of wall and base units, Wine fridge , under floor heating, butcher block work surfaces, uPVC double glazed window, ceiling light point, sink with American style mixer tap, partially tiled walls, integrated oven, gas hob, integrated dishwasher, integrated fridge and freezer, splashback and uPVC door leading to the rear yard.
Bedroom - cellar
Tanked - Stone flooring, radiator, uPVC double glazed window, TV point and spotlights the ceiling.
Master bedroom
Fitted carpet, uPVC double glazed window, ceiling light points, ceiling coving, fitted storage, radiator and TV point.
Bathroom
Tiled flooring, partially tiled walls, uPVC double glazed window, spotlights to the ceiling, walk in shower, two brushed brass heated towel rails, gorgeous walk in shower with brushed brass mains fed shower, wet wall panelling, push button WC, double vanity unit with two illuminated mirrors and brushed brass mixer taps and fitted storage.
Location
Floorplans

Request a viewing
Simply fill out the form, and we’ll get back to you to arrange a time to suit you best.
Or alternatively...
Call our main office on
01282 968 668
Send us an email at
info@fbestateagents.co.uk
