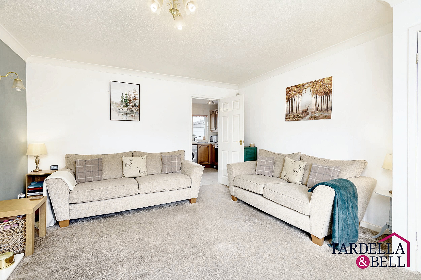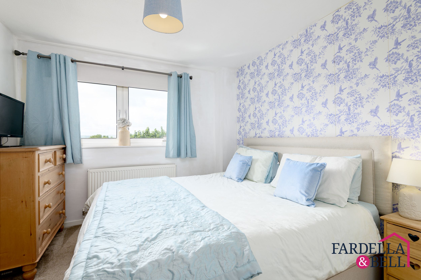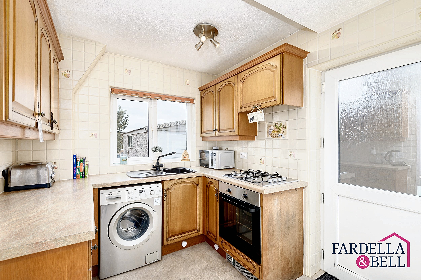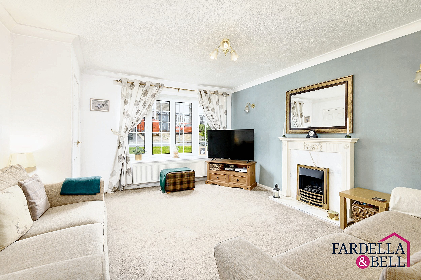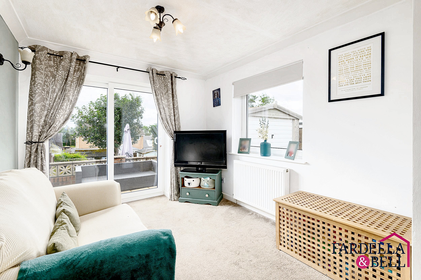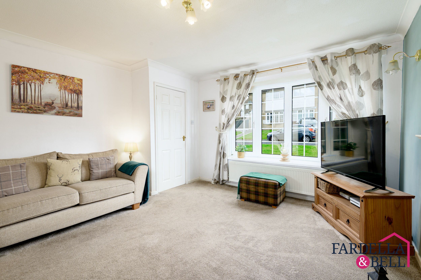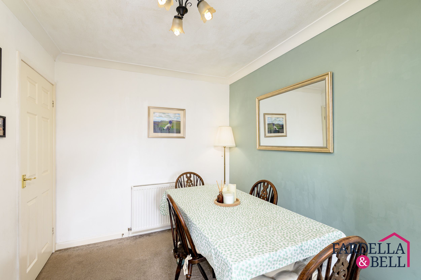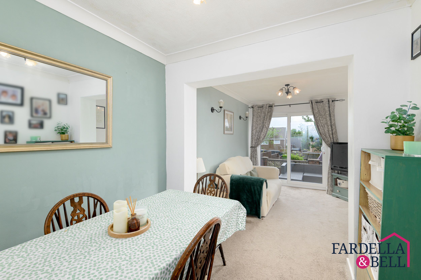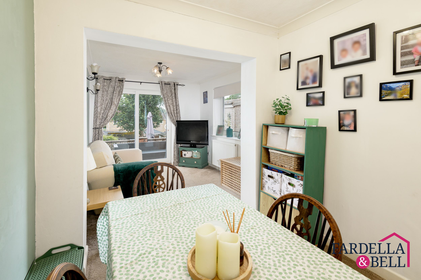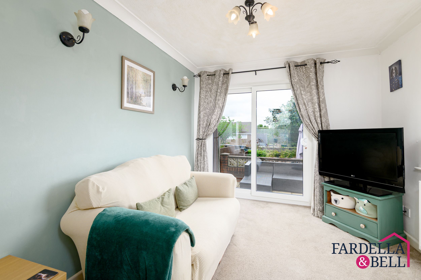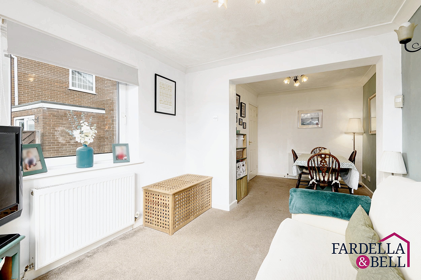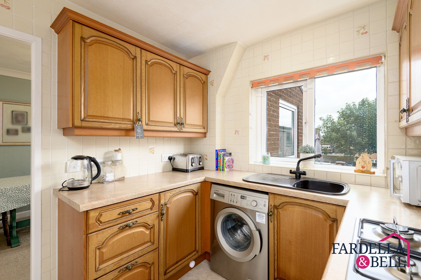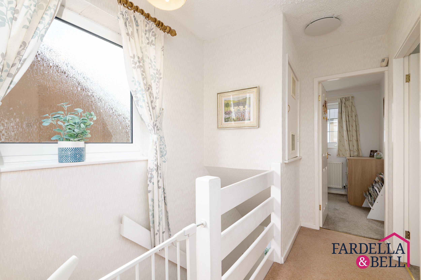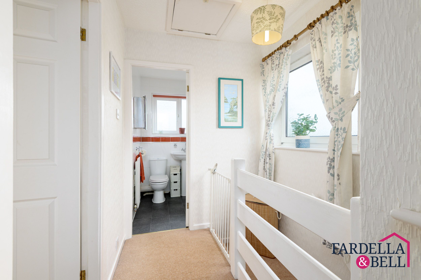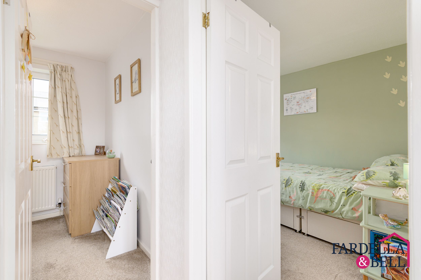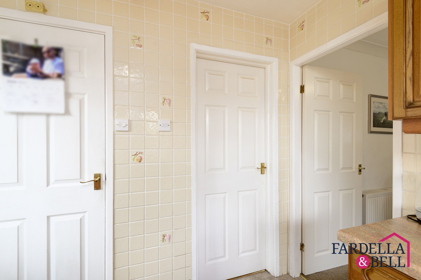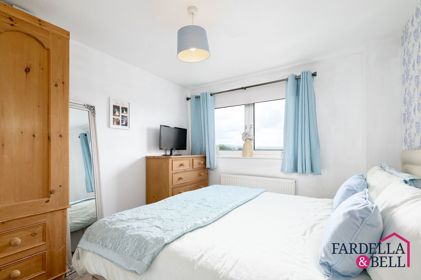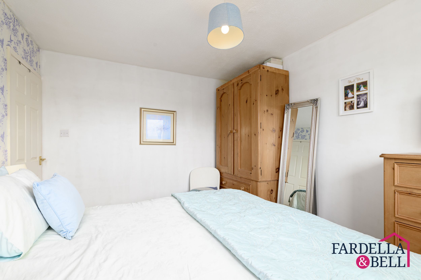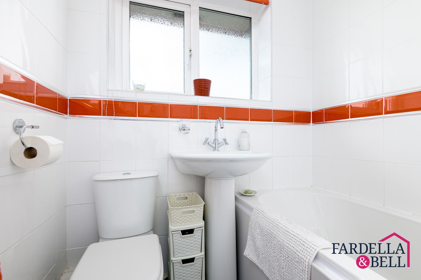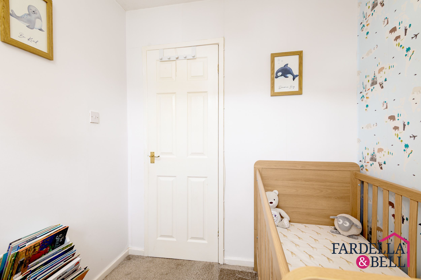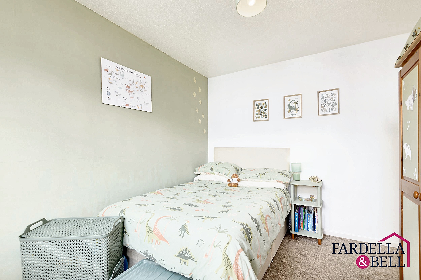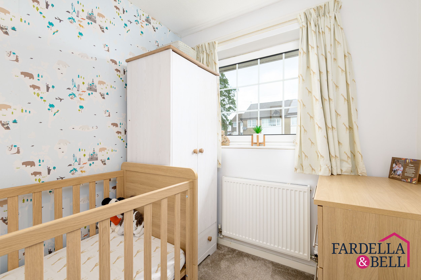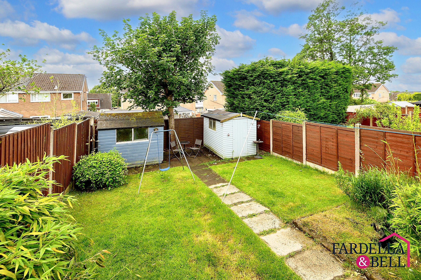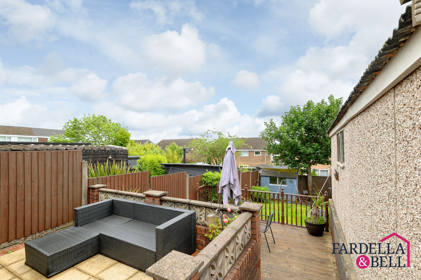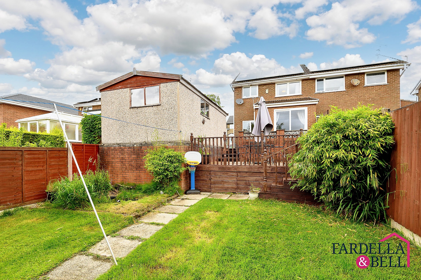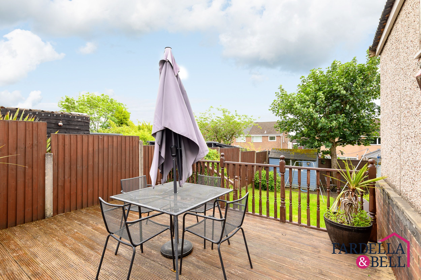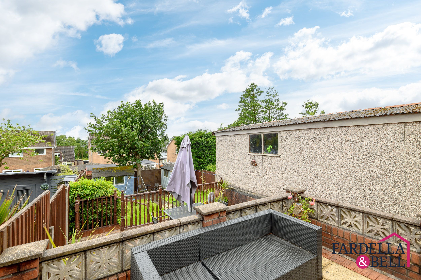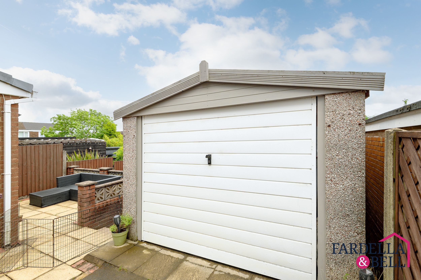94 Lydgate,
Burnley,
Burnley
£210,000
- 3
- 1
Charming home near Burnley hospital with bright living spaces, separate family room, three bedrooms, and modern bathroom. Ideal for families or first-time buyers.
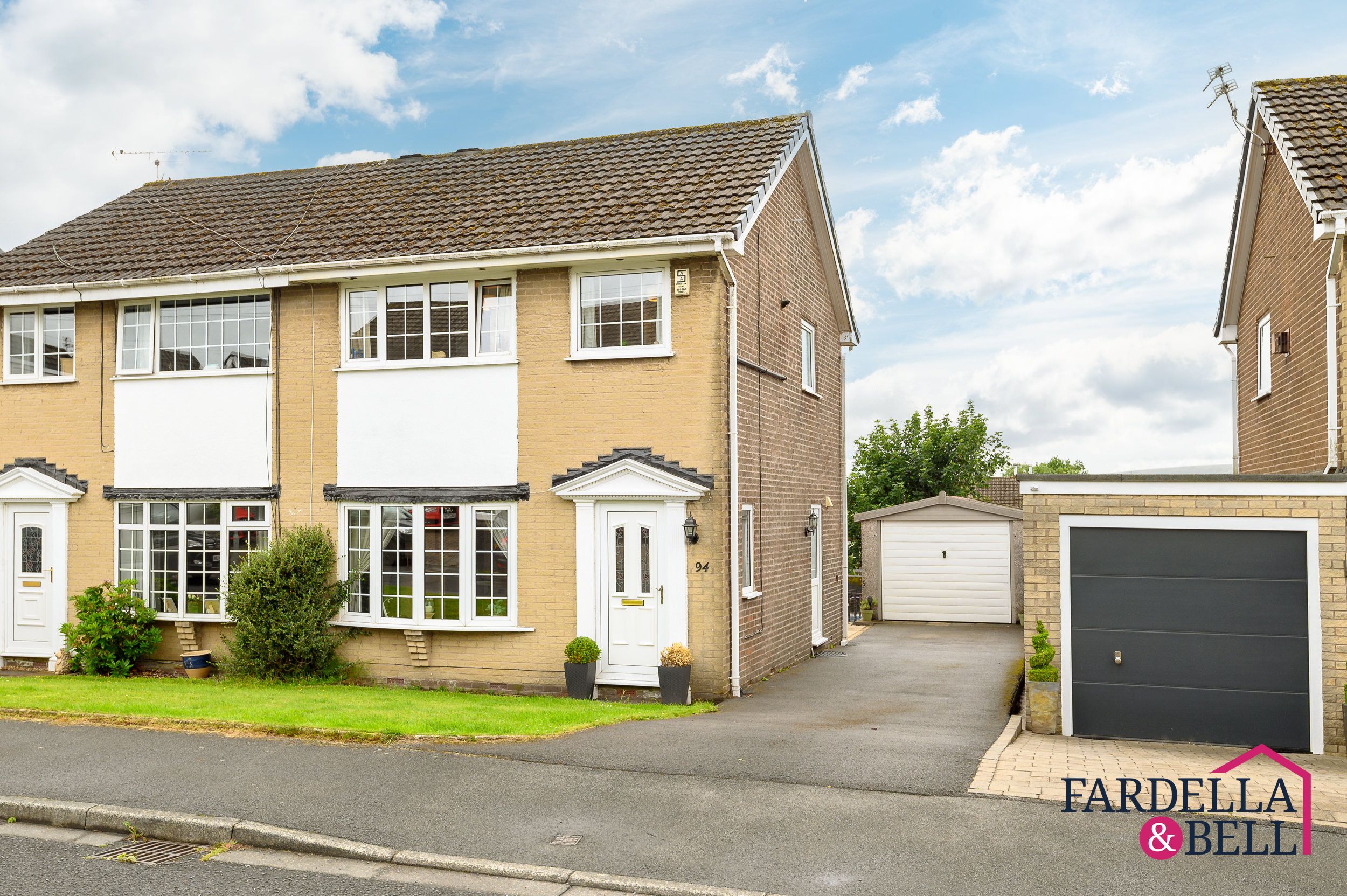
Key Features
- 3 Bedrooms
- Detached Garage
- uPVC Double Glazing
- Semi Detached Property
- Spacious Rear Garden
- Freehold
- Leased Solar panels
Property description
This lovely home is in a great location and is close by to local amenities such as Burnley general hospital. Inside, you’ll find a bright living room that flows into a dining area and kitchen. There’s also a separate family room with garden access, giving you that extra bit of space to spread out. Upstairs, there are three bedrooms: a light and airy main room, a second that’s great for kids or guests, and a third that works well as a nursery or home office. The bathroom is clean and modern, with everything you need. It’s a comfortable, well-kept home in a handy location—ideal for families, first-time buyers, or anyone looking for a bit more space.
Living Room
This spacious living room features soft neutral tones, a large bay window, fitted carpets and a fitted fireplace.
Kitchen
This compact kitchen features classic wooden cabinetry, a gas hob with an integrated oven, and a window above the sink for natural light and direct access to the side of the property through a frosted glass door.
Dining Room
This well-connected dining area offers a bright and practical space with direct access to the family room and garden
Family Room
This bright family room offers garden access through sliding doors, fitted carpets, a fitted radiator and features a large UPVC double glazed window
Master Bedroom
This master bedroom is filled with natural light from a large upvc double glazed window and features a soft, calming colour palette.
Bathroom
This modern 3 piece suite bathroom features white tiling with a bold orange border, a frosted window for privacy, a pedestal sink and a push button toilet
Bedroom 2
This second bedroom is bright and neatly presented, with neutral walls and a fitted carpet, this room would be ideal as a child's room or flexible guest space.
Bedroom 3
This third bedroom is light and compact, with a front-facing window and neutral finishes, ideal as a nursery, study, or a flexible single room.
Location
Floorplans
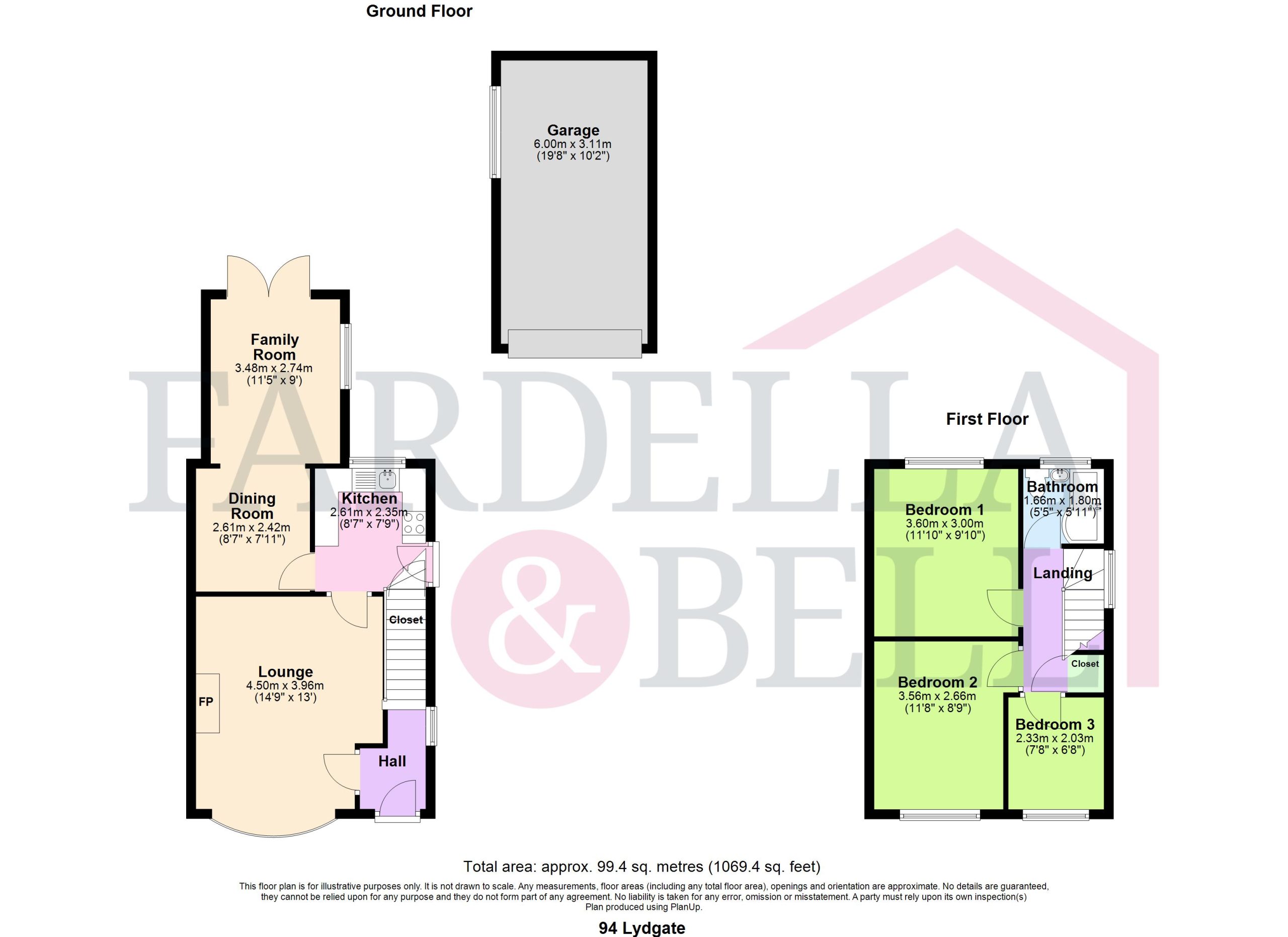
Request a viewing
Simply fill out the form, and we’ll get back to you to arrange a time to suit you best.
Or alternatively...
Call our main office on
01282 968 668
Send us an email at
info@fbestateagents.co.uk
