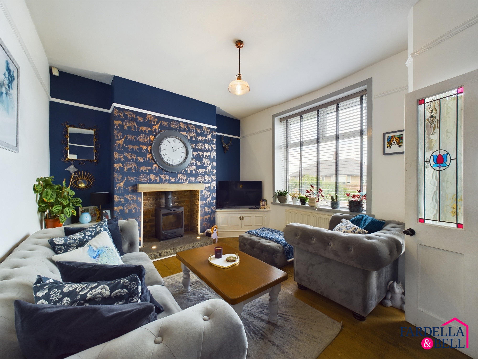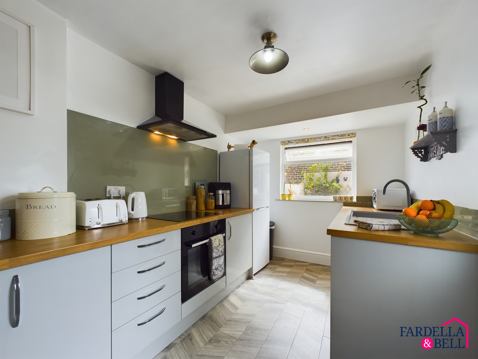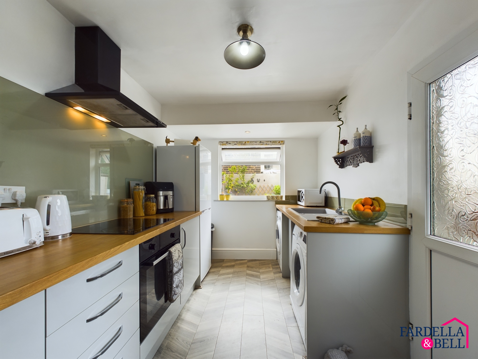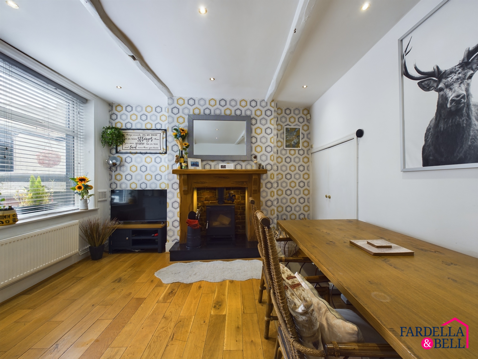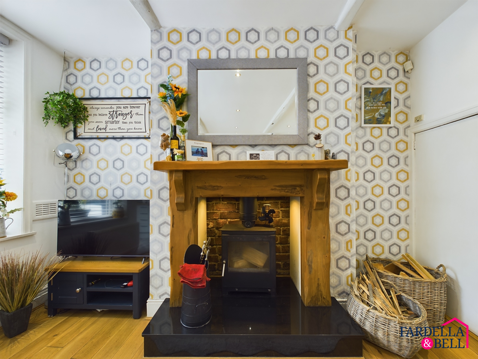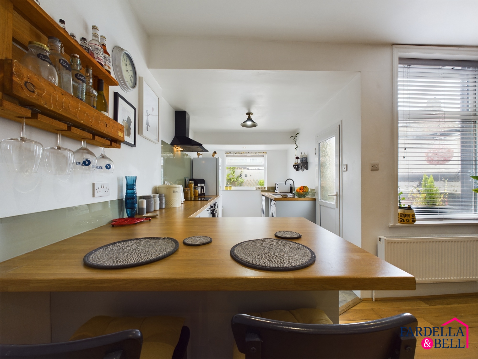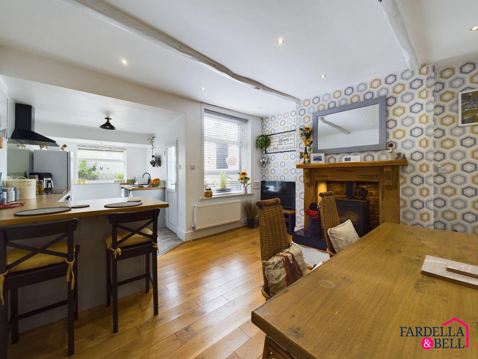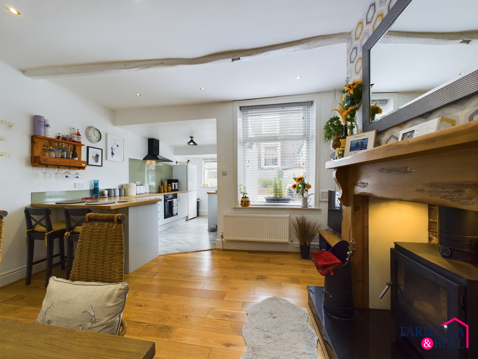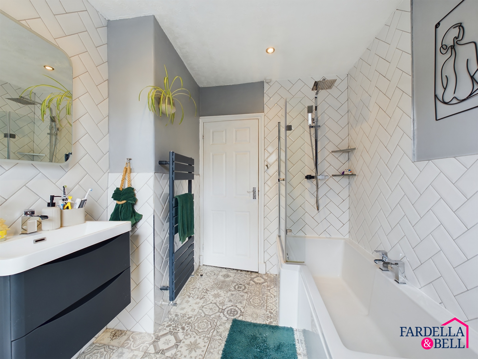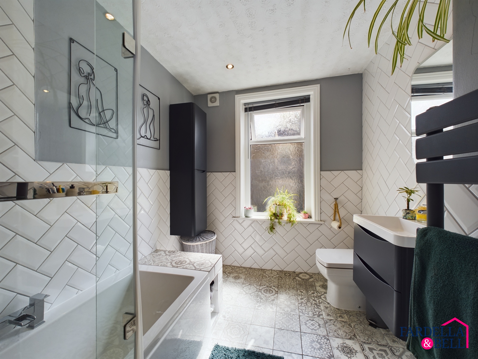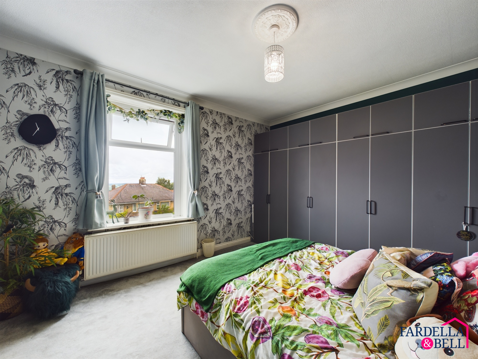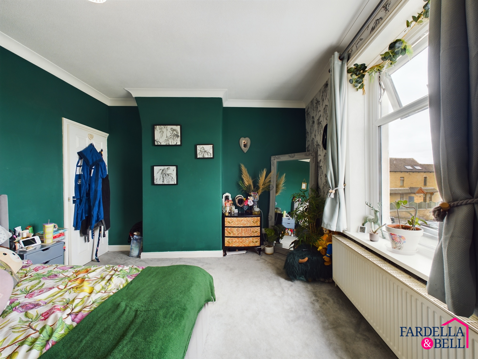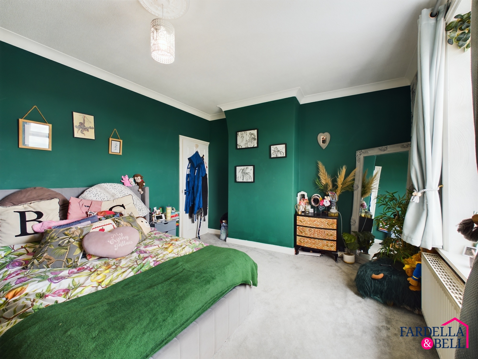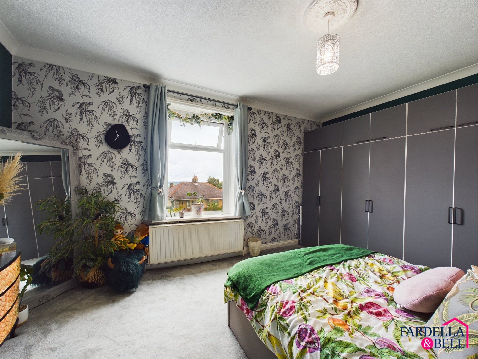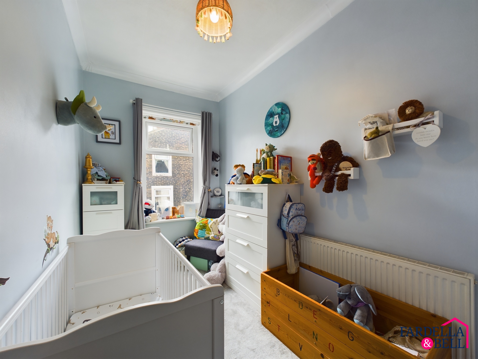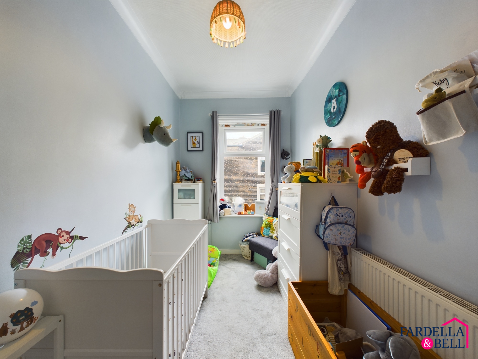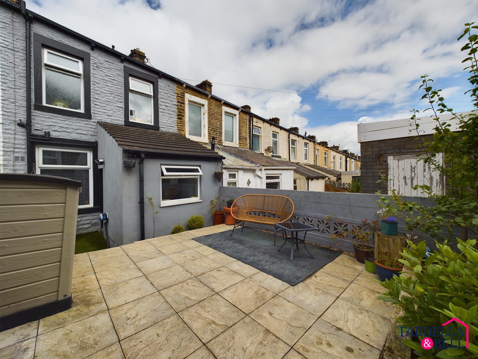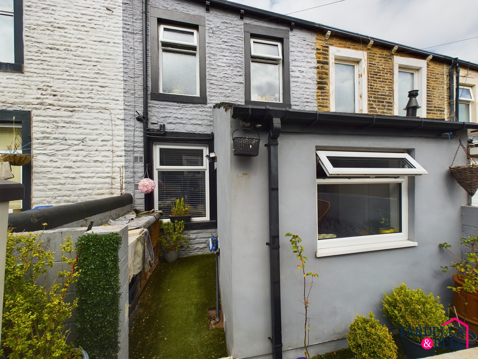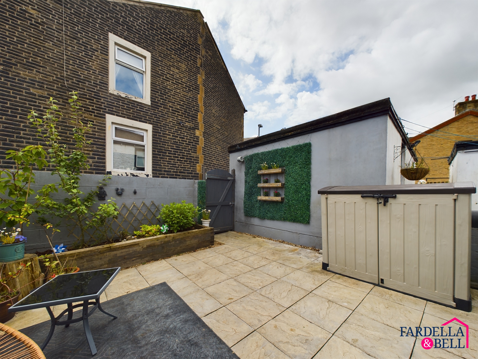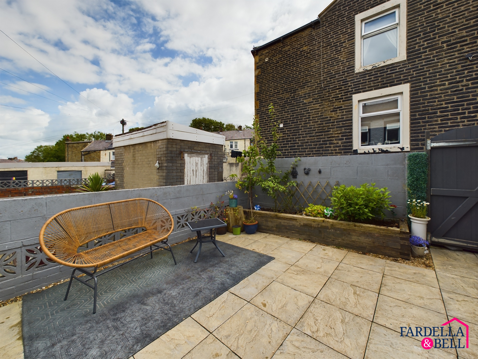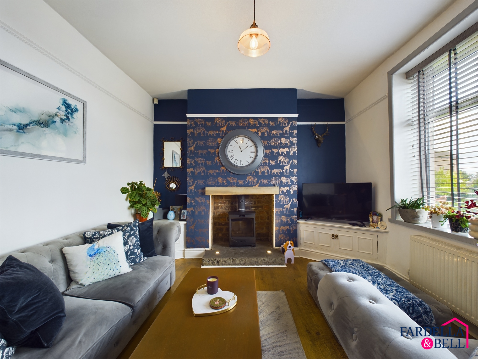
Key Features
- Two receptions
- Modern family bathroom
- Original features
- Two multi fuel stoves
- Well located for schools and transport
Property description
*** 2 BEDROOM MID TERRACED - LOG BURNERS - 2 RECEPTIONS ***
Nestled in a desirable elevated position on Manchester Road, this beautifully decorated 2-bedroom mid-terraced home offers a blend of modern comfort and classic charm. The property features a well-appointed kitchen that’s perfect for culinary enthusiasts and two inviting reception rooms complete with cosy wood-burning stoves, ideal for relaxing or entertaining.
Upstairs, you'll find two spacious bedrooms and a family bathroom, thoughtfully designed for convenience and comfort. The tidy rear garden provides a pleasant outdoor retreat, offering a space for outdoor activities or a quiet escape.
Convenience is key with this property, as it's situated close to Christ the King Primary and local secondary schools, making it an excellent choice for families. The home is well-connected by bus links to Manchester and is just a 2-minute drive from Burnley town center, ensuring easy access to all local amenities.
This delightful home is perfect for those seeking a blend of convenience and charm in Burnley.
Entrance vestibule
Matting to the floor and uPVC front door.
Reception one
Wood burning stove with stone hearth and stone mantle, picture rail, uPVC double glazed window, radiator, wood effect flooring, TV point and ceiling light point.
Reception two
Multi fuel stove with exposed brick surround and wooden mantle, laminate flooring, exposed beams, spotlights, uPVC double glazed window to the rear aspect, radiator, understairs storage space, TV point.
Kitchen
Breakfast bar area, spotlights, ceiling light point, washing machine point, dryer point, fridge / freezer point, sink with drainer and chrome mixer tap, electric hob, splashback, electric oven, overhead extractor point, laminate flooring, uPVC door leading to the rear yard and a mix of wall and base units.
Landing
Fitted carpet, doors to bedrooms and family bathroom, loft access point and ceiling light point.
Bedroom one
uPVC double glazed window, ceiling light point, fitted carpet, radiator and ceiling coving.
Bedroom two
uPVC double glazed window, ceiling light point, ceiling coving, fitted storage and radiator.
Family bathroom
uPVC double glazed frosted window, push button WC, tiled flooring, vanity unit with sink and chrome mixer tap, partially tiled walls, panelled bath with mains fed overhead shower and waterfall shower head, heated towel rail, spotlights, extractor point and fitted storage.
Consumer Protection Regs
The tenure of this property is 'Leasehold' and the Council Tax Band is 'A'
999 Years from 25/04/1842 - £16.18 annual ground rent.
Parking - On Street
Rights and easements – Unknown by vendor
Restrictions – Unknown by the vendor
Building safety – No visible risks
Accessibility/Adaptations – No adaptations made
Utility supply - Mains gas, electric and water.
Coastal erosion risk - None
Planning permission – for the property itself and its immediate locality
Flood Risk - Low
Coalfield or mining area - Unknown by vendor
Location
Floorplans
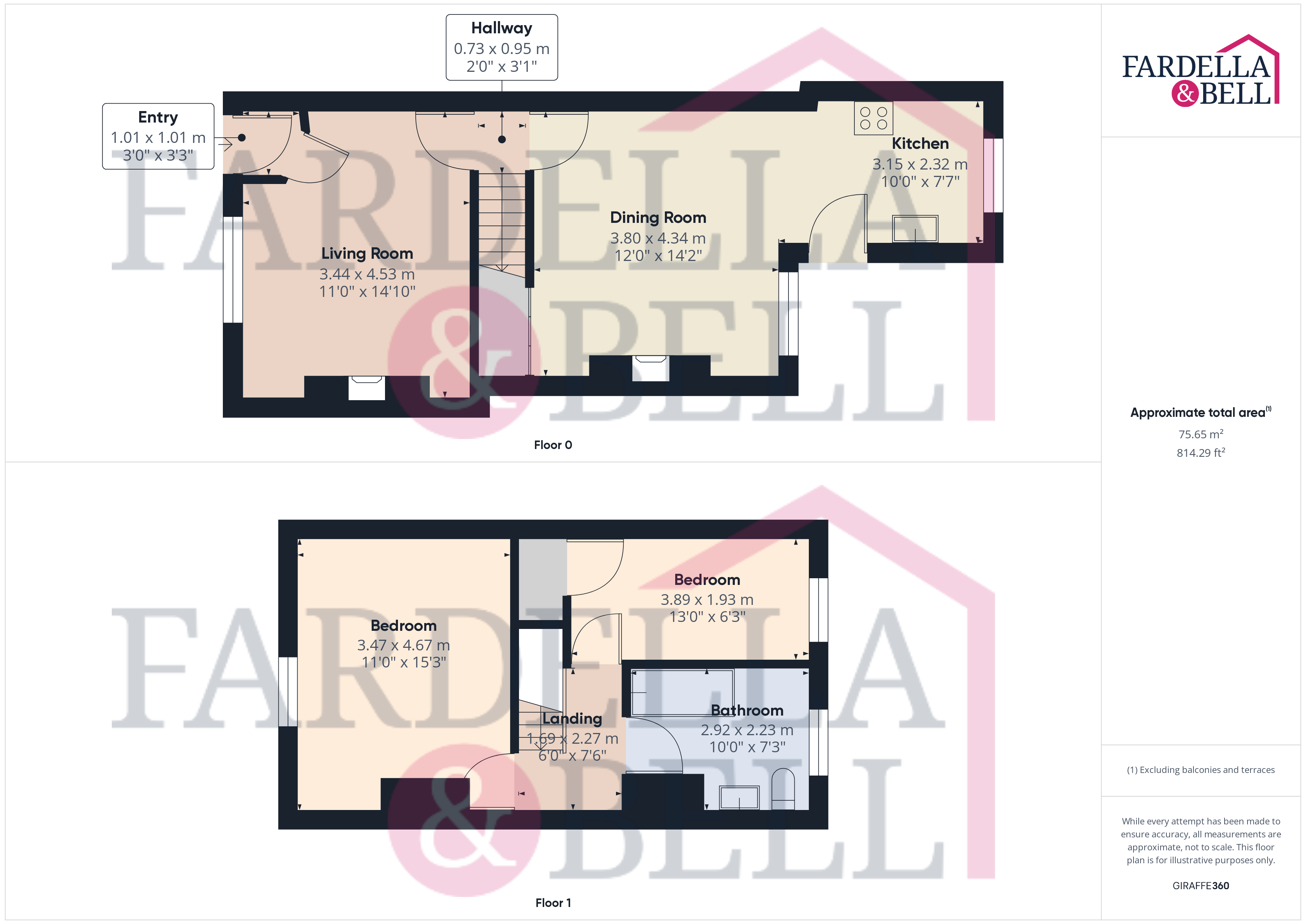
Request a viewing
Simply fill out the form, and we’ll get back to you to arrange a time to suit you best.
Or alternatively...
Call our main office on
01282 968 668
Send us an email at
info@fbestateagents.co.uk
