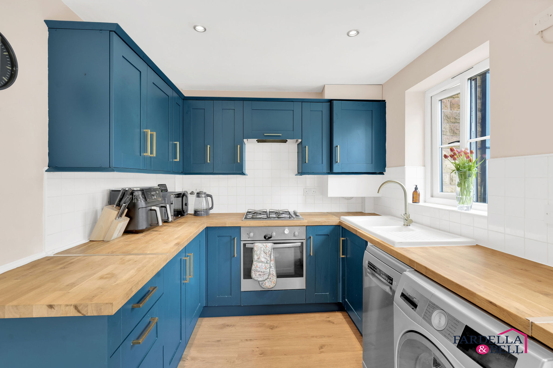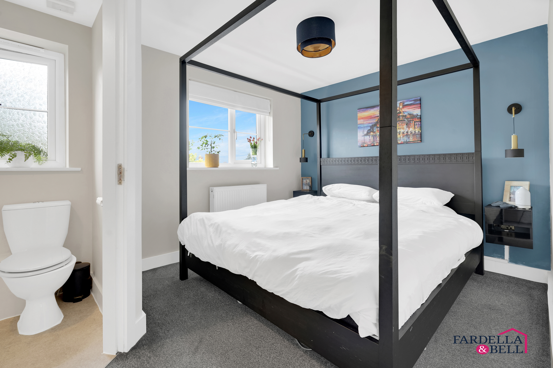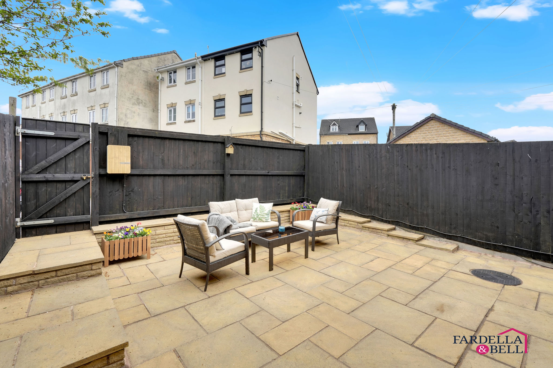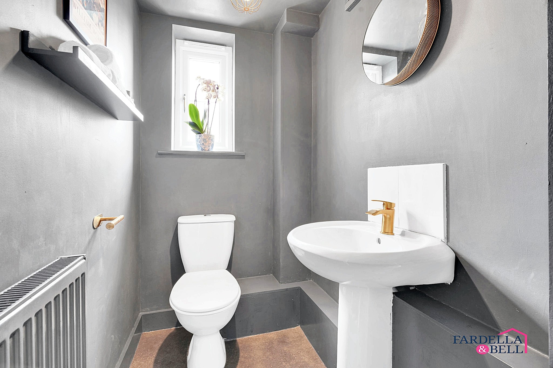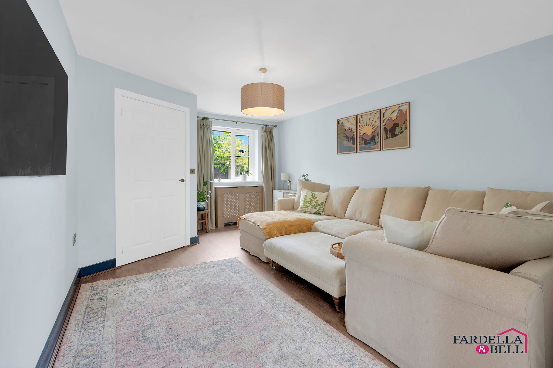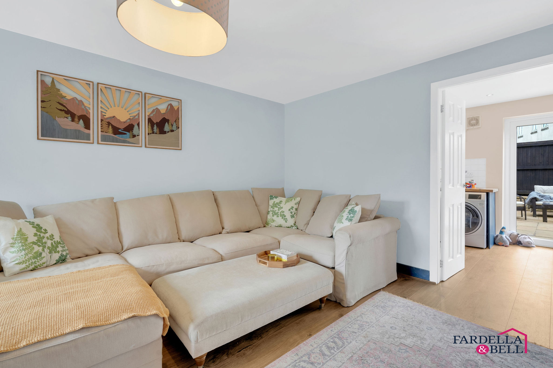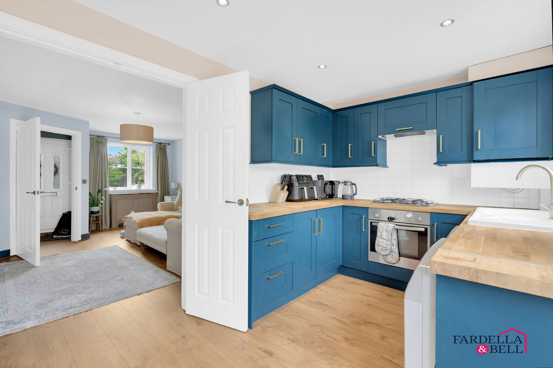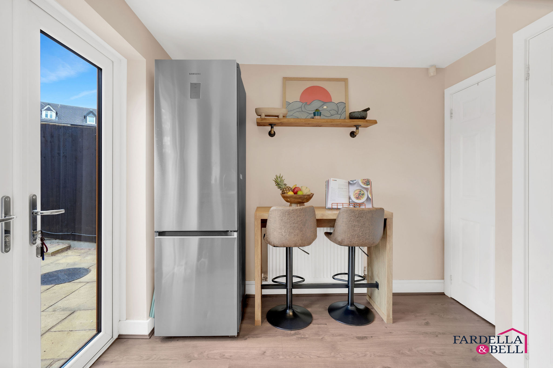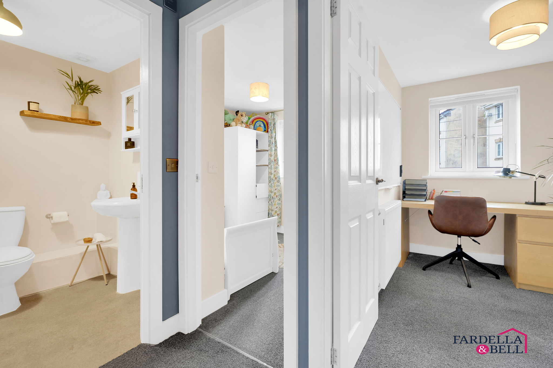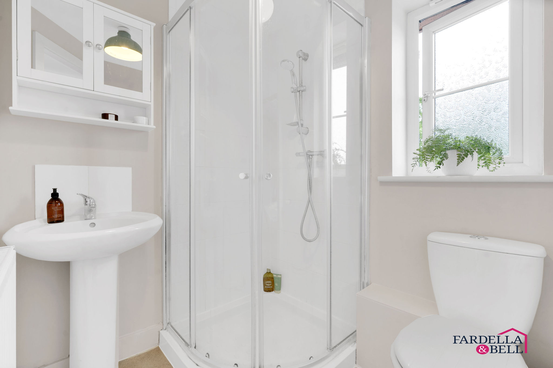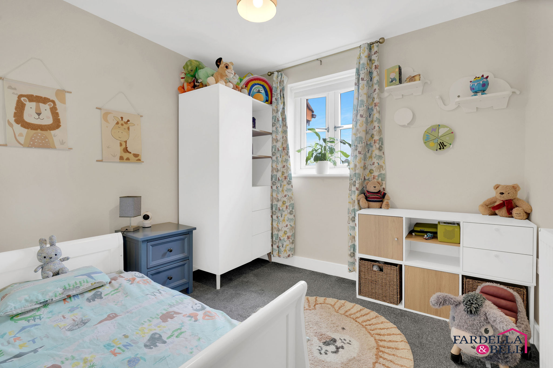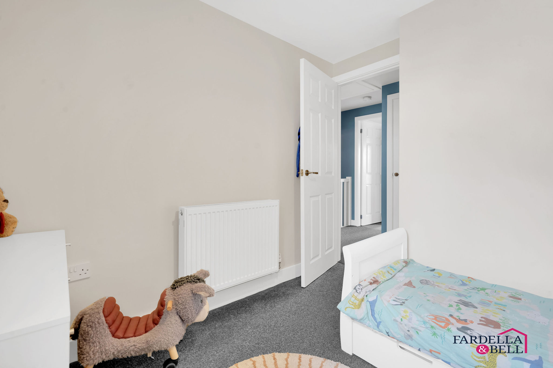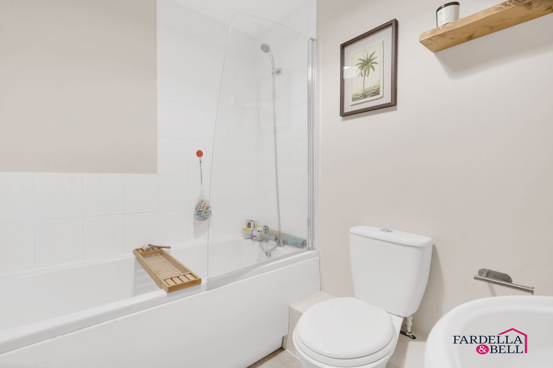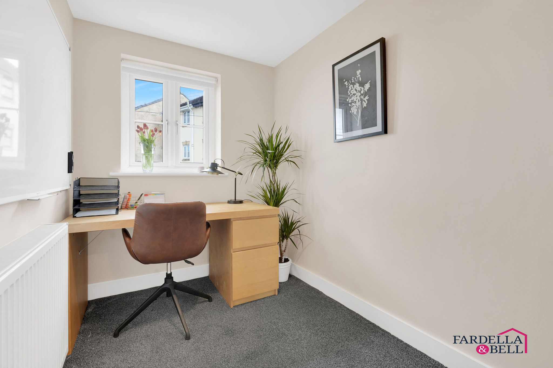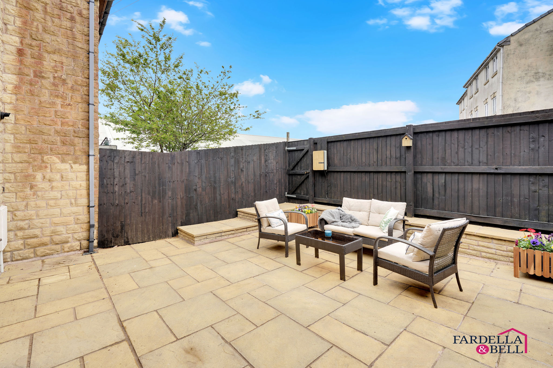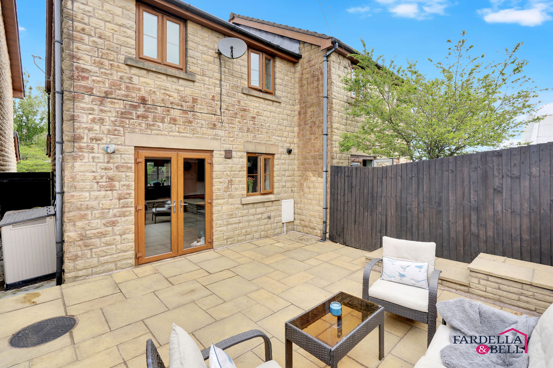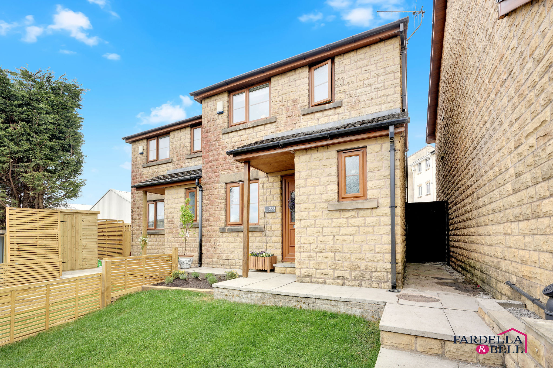300 Manchester Road,
Burnley,
Burnley
£160,000
- 3
- 2
3-bed semi-detached house in Burnley. Modern design, en-suite bedroom, new flooring, and a charming kitchen. Private garden, parking, and convenient location near amenities and transport links.
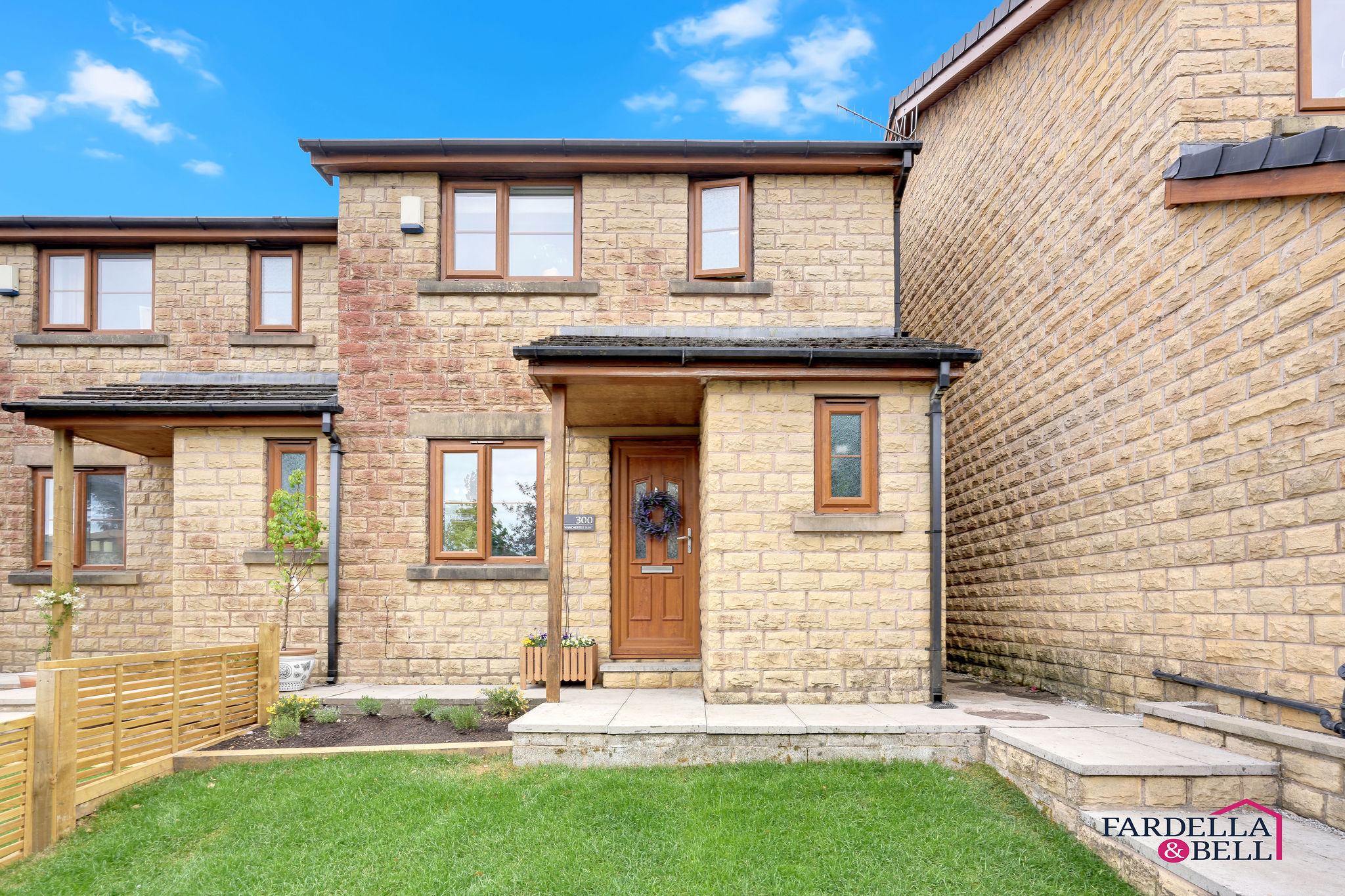
Key Features
- Freehold
- A newly decorated home that balances style and comfort
- Master bedroom with en-suite
- Modern kitchen with breakfast bar
- Two parking spaces to the rear of the property
- Private, low maintenance garden
- Close to Burnley town centre, local shops, schools, and transport links including the M65 and train stations.
- New laminate flooring throughout downstairs
- Boarded loft
Property description
This beautifully presented property offers a rare opportunity to acquire a stunning 3-bedroom semi-detached house in Habergham Eaves, Burnley. Situated in a convenient location on the X43 bus route to Manchester, this freehold residence features a contemporary design that seamlessly blends style with comfort. The interior has been freshly decorated, boasting a master bedroom with an en-suite, a modern kitchen with a charming breakfast bar, and new laminate flooring throughout the lower level. All bathrooms and the downstairs WC also benefit from brand new flooring. With two parking spaces at the rear of the property, residents will enjoy easy accessibility. The private garden offers a tranquil escape, designed for minimal maintenance while providing a delightful outdoor space.
The outside space of this residence is equally enchanting, with a newly landscaped front garden exuding kerb appeal with lush lawns, stone pavements, and a pathway leading to the front entrance. The side gate access opens up to a newly paved private garden, perfect for hosting gatherings or unwinding. Enclosed by slatted fences, this outdoor oasis offers privacy and tranquillity, featuring flower beds, fenced boundaries, and an outdoor tap. Additionally, there is ample space for storage, catering to practical needs while still offering a beautifully landscaped exterior. Explore the charm of this home that comes with the convenience of being close to Burnley town centre, local amenities, schools, and major transport links – including the M65 and train stations, making it an ideal choice for families or couples looking for a comfortable and stylish home.
Downstairs WC
Brand new laminate flooring, push button toilet, pedestal sink with gold mixer tap and tiled splashback, radiator point, frosted double glazed uPVC window, ceiling light point
Lounge
Spacious lounge with laminate flooring, ceiling light point, TV point, double glazed uPVC window with views to the front aspect and radiator
Kitchen/Dining Room
Modern kitchen with a mix of wall and base units, solid oak worktops fitted December 2023, gas hob and oven, overhead extractor fan, Sandinista farmhouse style kitchen sink with drainer and chrome mixer tap, dishwasher and washing machine point, double glazed uPVC window with views to the rear aspect, French doors, fridge/freezer point, breakfast bar area, laminate flooring, spotlights and pantry.
Landing
Fitted carpets, open balustrade stair case, doors leading to all bedrooms and bathroom, ceiling light point and access to loft hatch
Bedroom One with En-Suite
Master bedroom with fitted carpets, radiator, uPVC double glazed window, ceiling light point, space to utilise for storage, en-suite comprises a push button toilet, pedestal wink with chrome mixer tap, mains fed shower cubicle with screen and frosted window
Bedroom Two
Double glazed uPVC window, fitted carpets, radiator, ceiling light point, space to utilise for storage
Modern Family Bathroom
Partially tiled walls, panelled bath with mains fed shower and screen, push button toilet, pedestal sink, ceiling light point, new vinyl flooring
Bedroom Three
Third bedroom currently being utilised as an office, fitted carpets, uPVC double glazed window, ceiling light point, radiator
Location
Floorplans

Request a viewing
Simply fill out the form, and we’ll get back to you to arrange a time to suit you best.
Or alternatively...
Call our main office on
01282 968 668
Send us an email at
info@fbestateagents.co.uk
