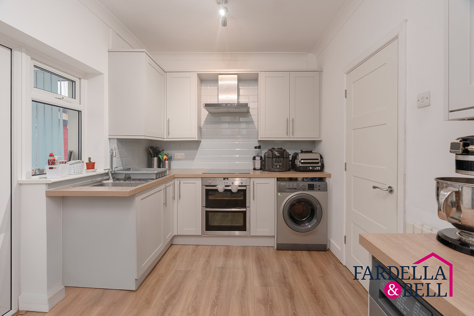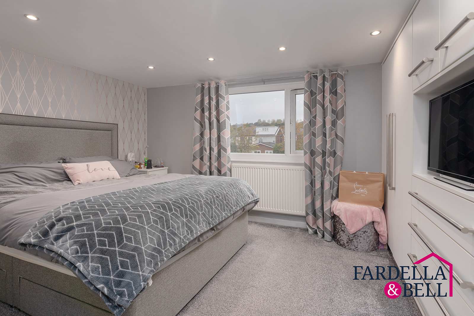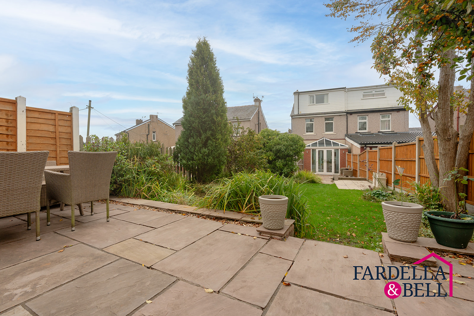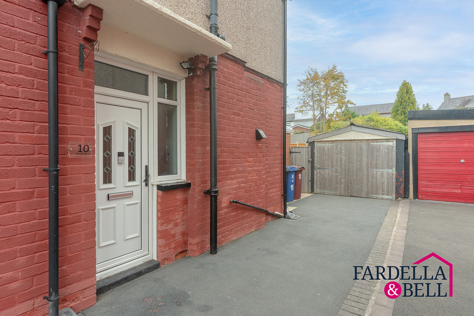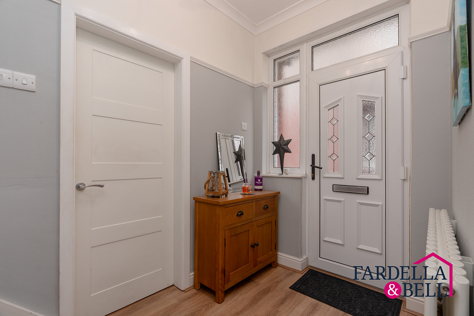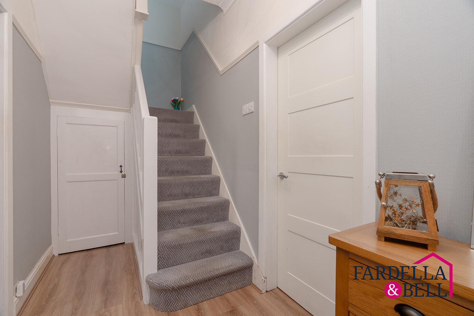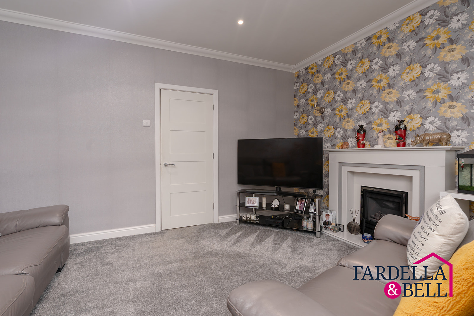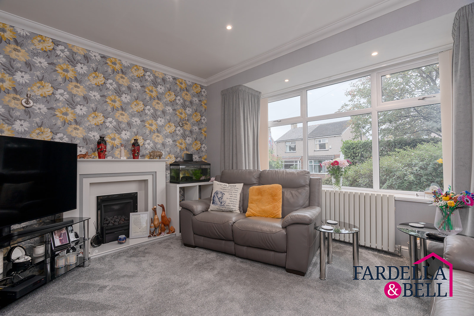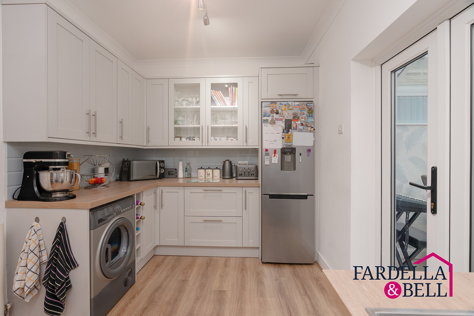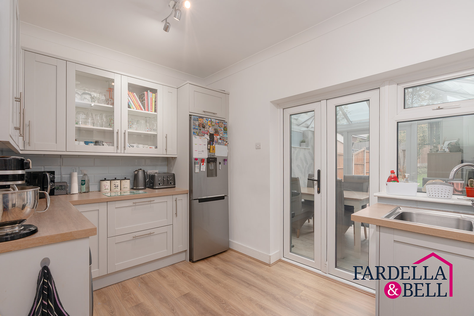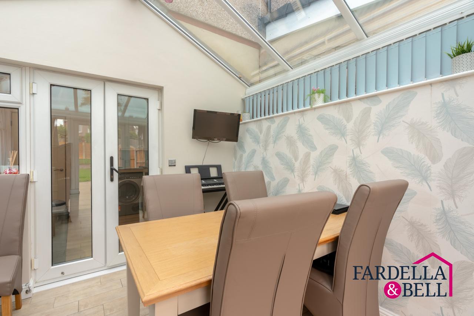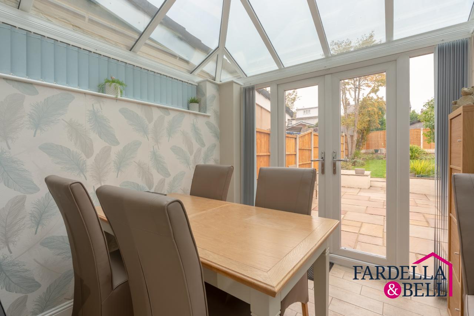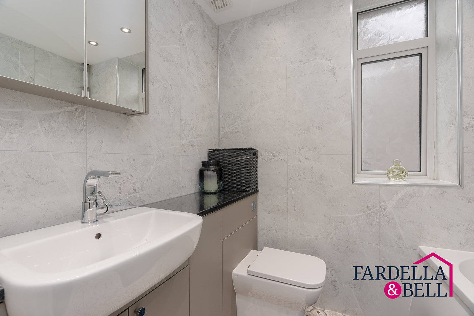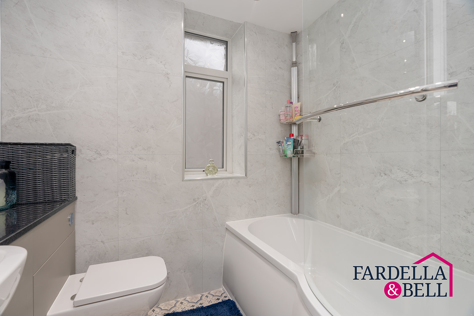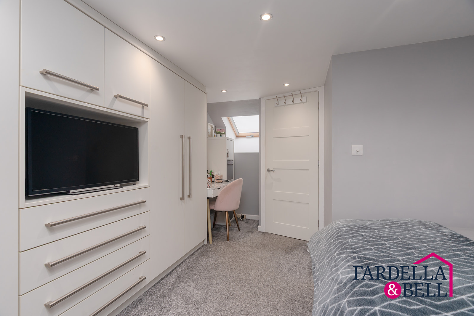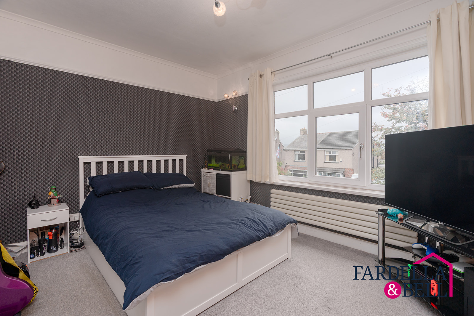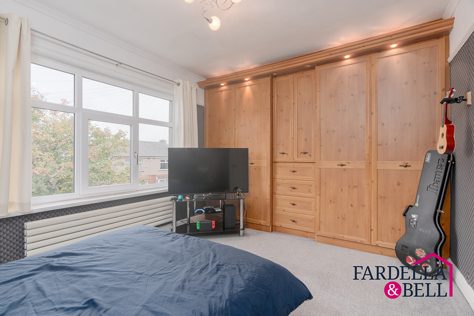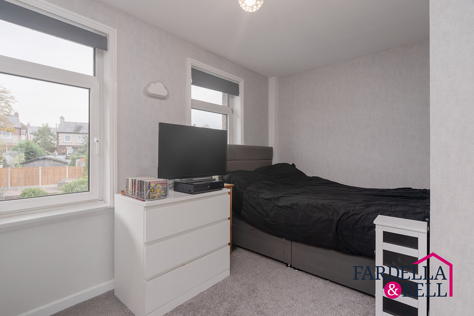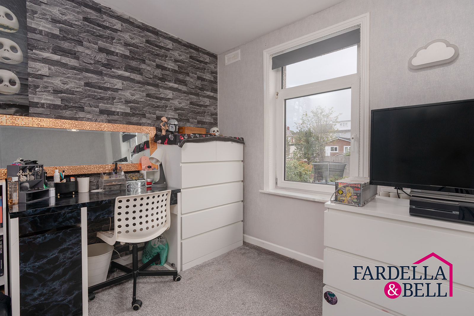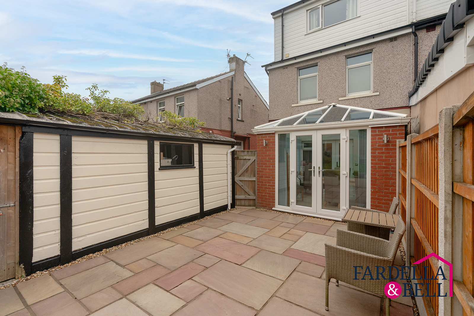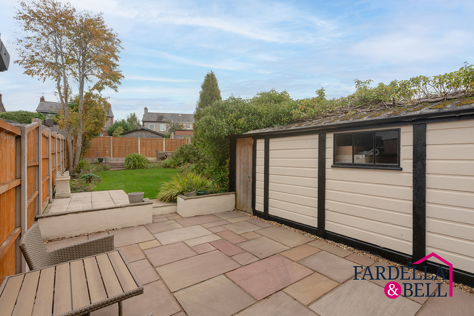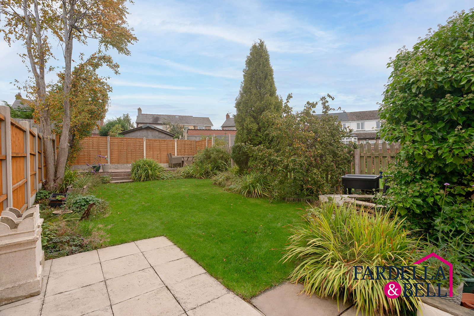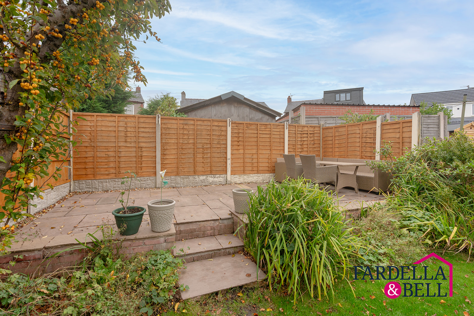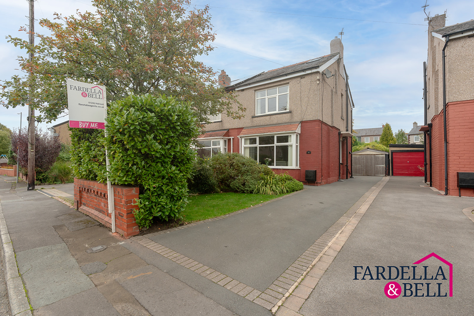
Key Features
- Chain free
- Semi detached
- 3 double bedrooms
- Driveway
- Detached garage
- Council tax band B
- Leasehold
- Gas central heating
- Well maintained private garden
Property description
This beautifully presented, chain free three bedroom, semi detached house , set on a quiet cul de sac offers a harmonious blend of modern comfort and classic style. The spacious and inviting living area is enhanced by a striking feature fireplace and a large uPVC double glazed window that floods the room with natural light, creating a warm and welcoming atmosphere. The property boasts a contemporary kitchen complete with sleek cabinetry, and stylish laminate flooring, while French doors offer seamless access to the garden via the conservatory, promoting effortless indoor outdoor living. The upstairs includes three well proportioned bedrooms, each with large windows, and two include built in wardrobes for optimal storage. A luxurious family bathroom features elegant marble effect tiles, a practical shower bath combination, and sleek fixtures, providing a touch of sophistication and convenience.
Outdoor living is equally impressive, with a well maintained private garden surrounded by mature trees, shrubs, and privacy fencing an ideal retreat for families or entertaining guests. The spacious Indian stone patios to the top and bottom of the garden provide perfect areas for gatherings or relaxation. Ample off road driveway parking leads to a detached garage, offering additional storage or secure vehicle space. Located close to Burnley General hospital, walking distance from local schools and a direct bus route into Burnley, Nelson and beyond. This property provides convenience for all the family and with its stylish interior and practical integrated storage solutions, this property provides an exceptional opportunity for comfortable and contemporary family living.
Hallway
A bright and spacious hallway offering access to multiple rooms and the upper floors, ideal for creating a warm and inviting entrance to the home.
Living Room
A generously sized living room featuring a large uPVC double glazed bay window that floods the space with natural light, fitted carpet, ceiling spotlights and wall lighting, fitted radiator and a modern gas fireplace as the focal point.
Conservatory
This bright and spacious conservatory boasts expansive uPVC double glazed windows and doors that seamlessly connect the indoor area to a beautifully maintained garden and patio.
Kitchen
A well proportioned kitchen benefiting from a fridge freezer point, laminate flooring, pale grey cabinetry, ceiling light point, washing machine point, condenser dryer point, Neff integrated induction hob, Neff oven and overhead extractor fan and a practical layout ideal for everyday living and entertaining.
Master Bedroom
A spacious master bedroom located in the attic conversion enhanced by uPVC double glazed windows, Velux style skylight, fitted radiator, fitted carpet, ceiling spotlights and integrated storage.
Bedroom 2
A spacious bedroom featuring a large uPVC double glazed window, fitted carpet, ceiling light point, wall lights, fitted radiator and generous built in storage with downlights, offering a comfortable and functional retreat.
Bedroom 3
A well lit bedroom offering a peaceful retreat with dual uPVC double glazed windows, ceiling light point, fitted carpet and a practical layout.
Bathroom
A contemporary bathroom offering a functional layout with a frosted glass uPVC double glazed window, vanity sink, push button toilet, panelled bath, ceiling spotlights and tile effect walls.
Location
Floorplans
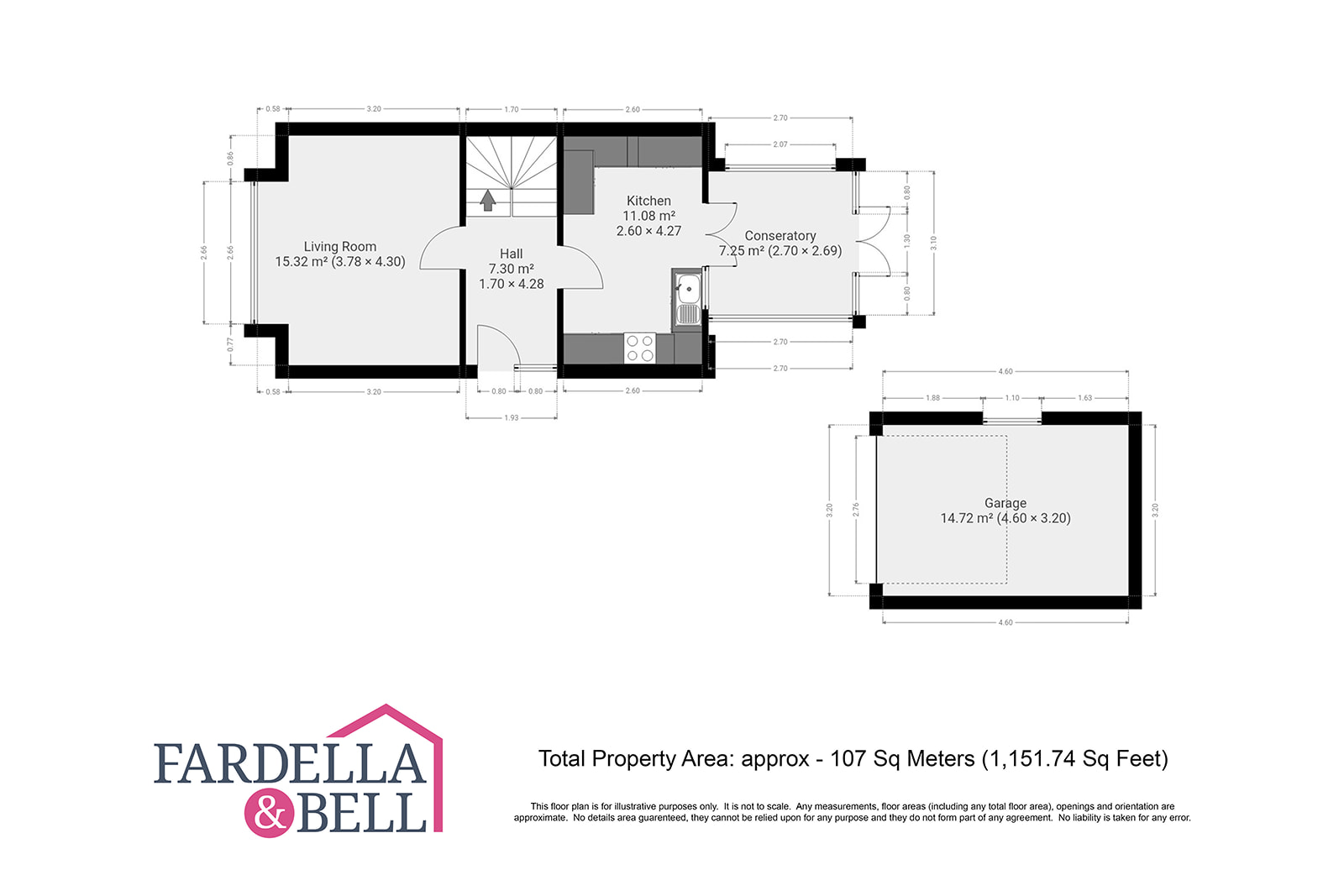
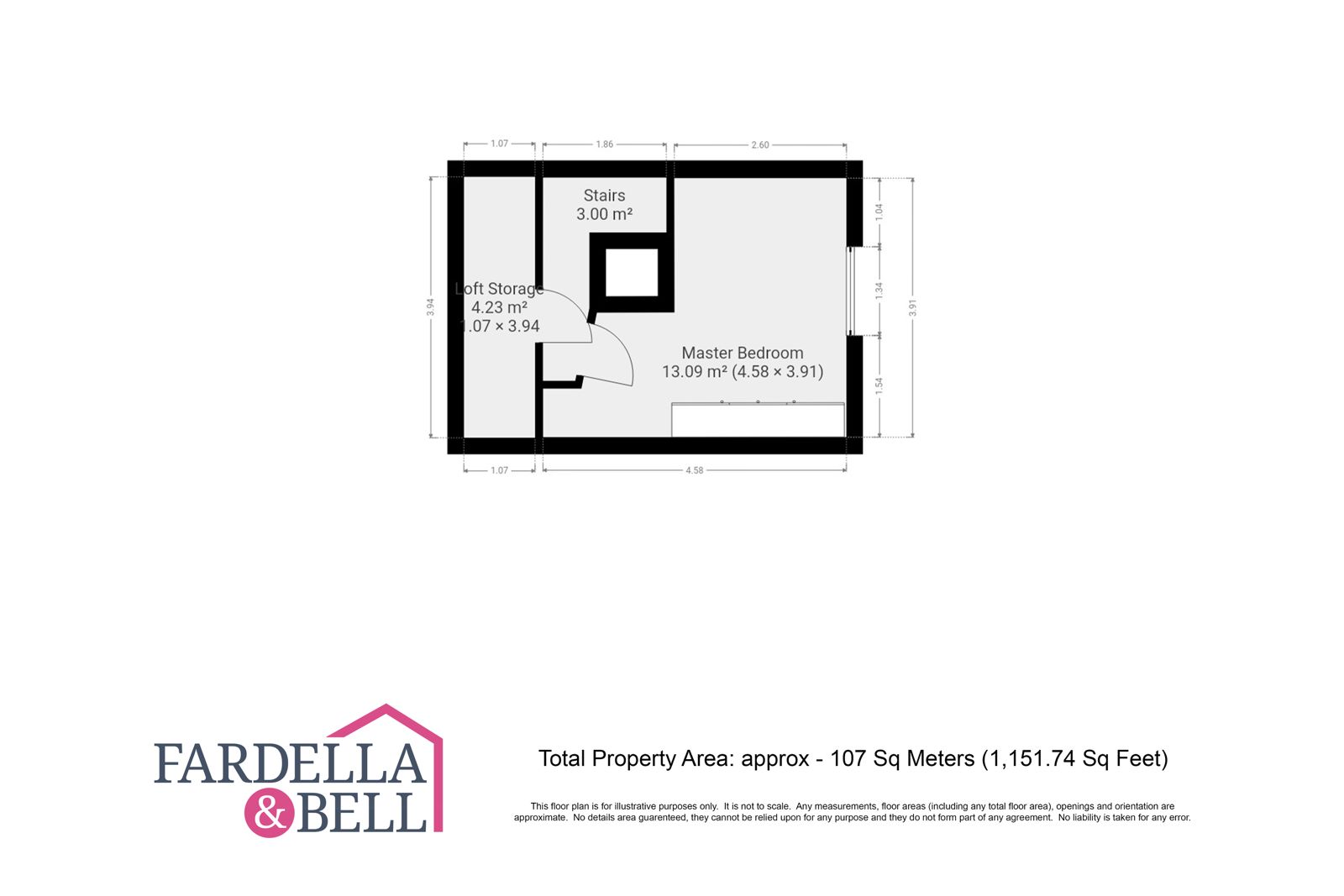
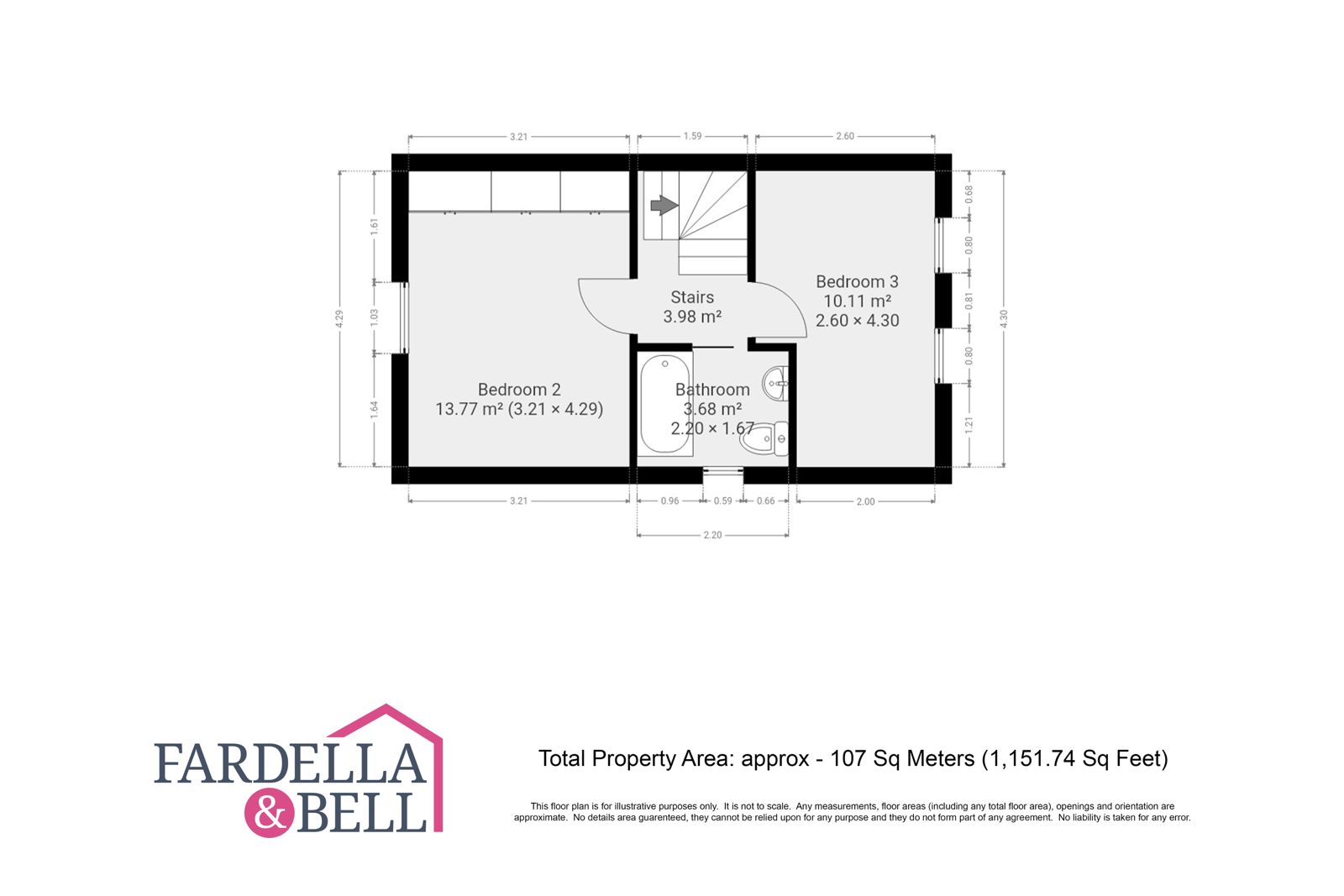
Request a viewing
Simply fill out the form, and we’ll get back to you to arrange a time to suit you best.
Or alternatively...
Call our main office on
01282 968 668
Send us an email at
info@fbestateagents.co.uk
