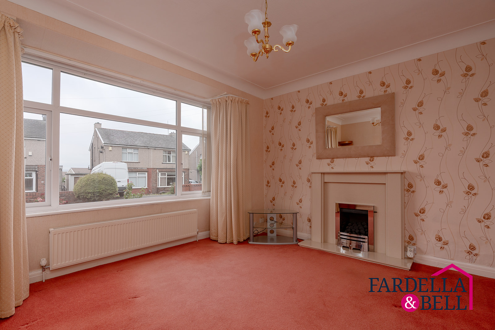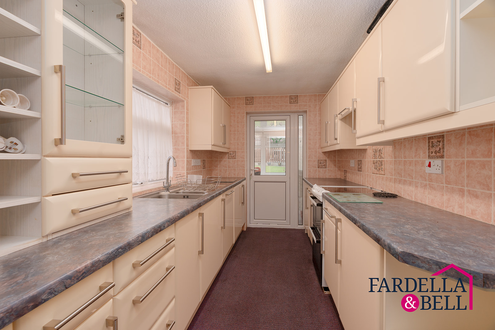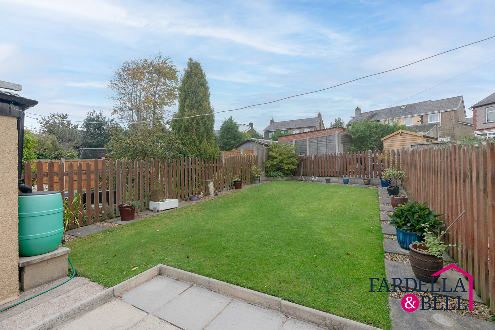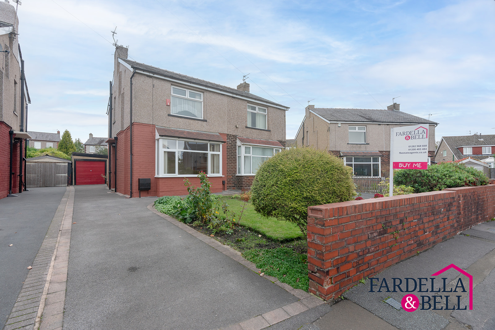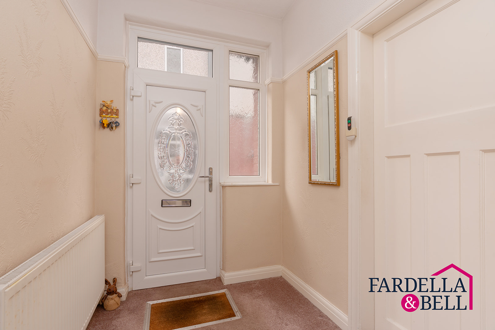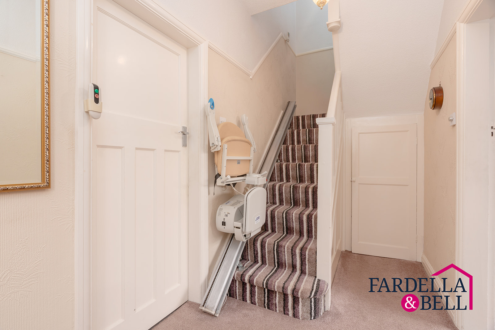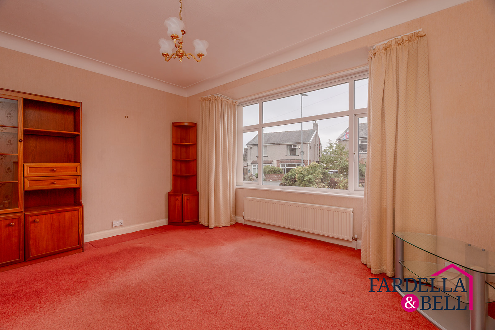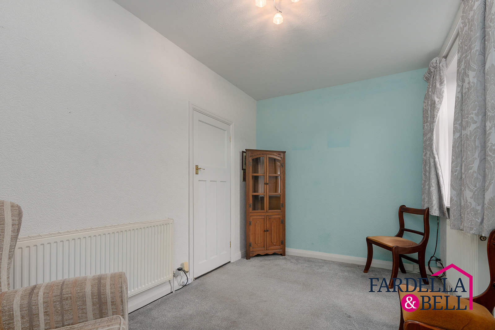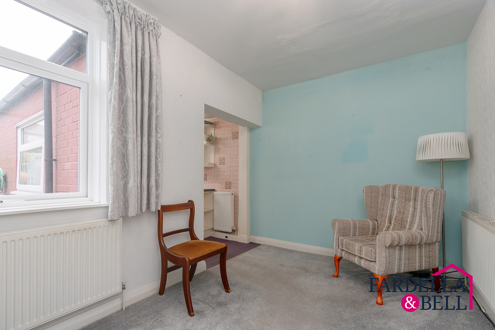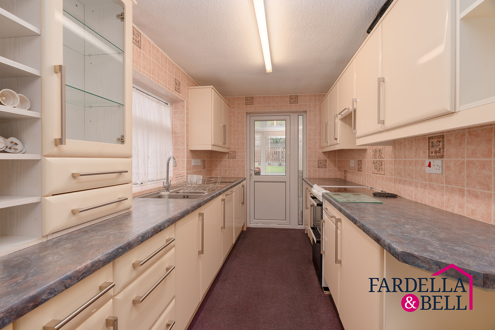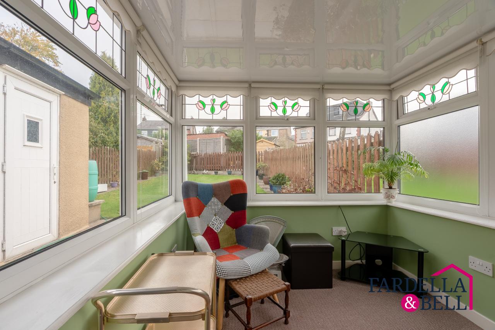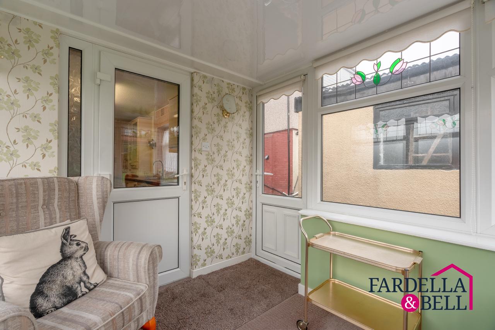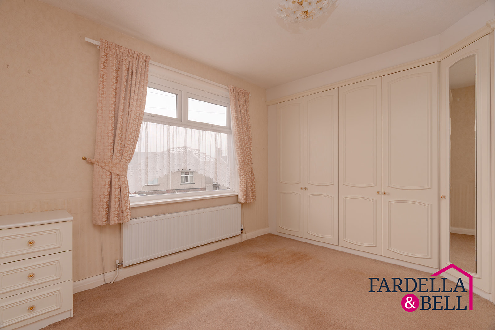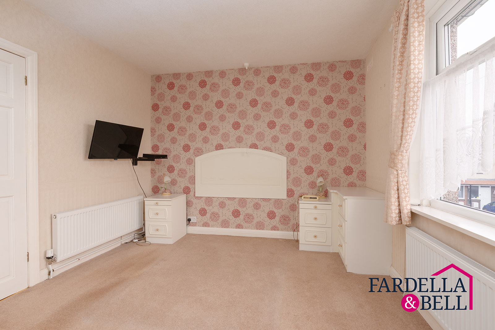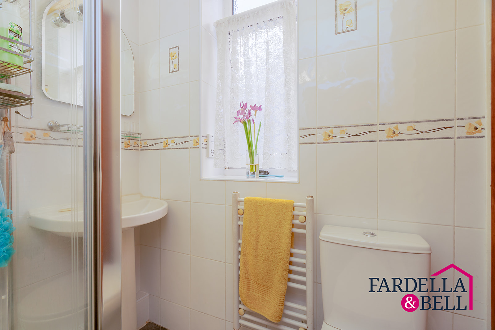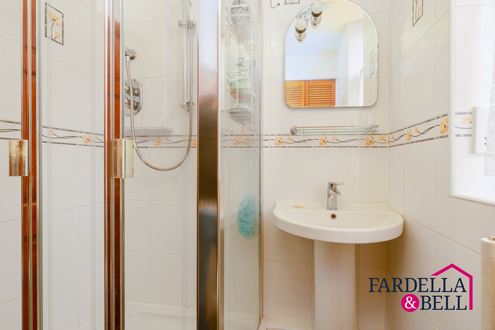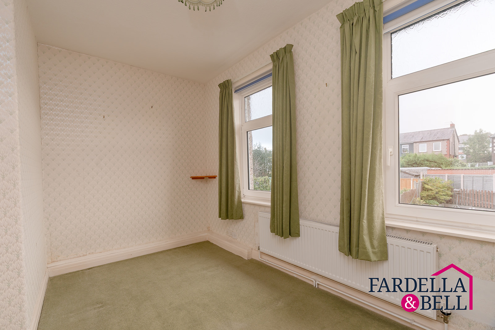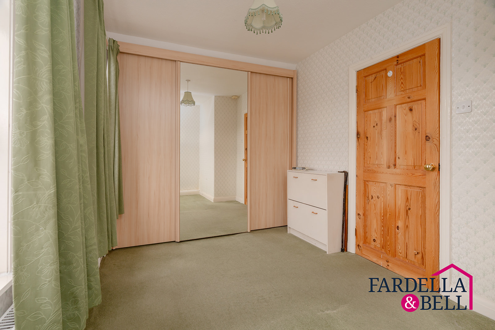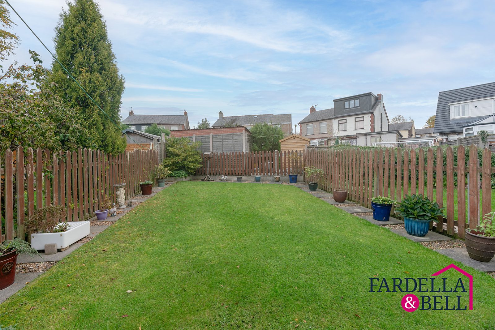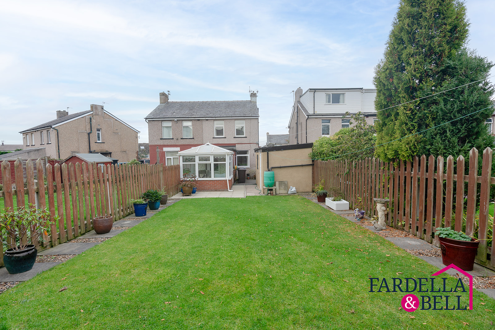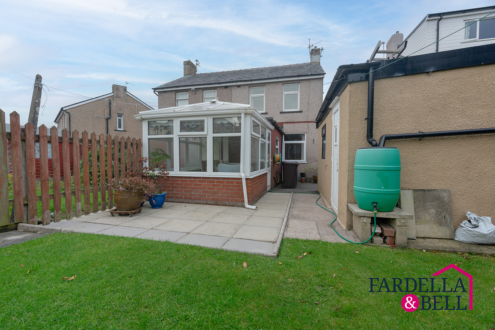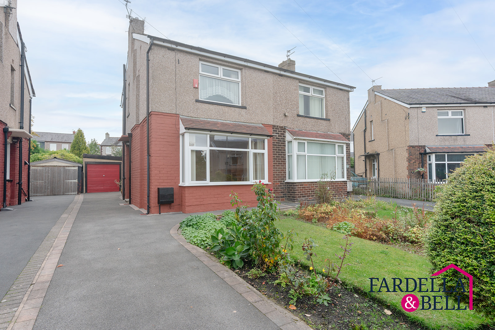
Key Features
- Chain free
- Semi detached
- 2 Bedrooms
- Spacious garden
- Driveway
- Detached garage
- Council tax band B
- Leasehold
- Gas central heating
Property description
This beautifully presented chain free and vacant two bedroom semi detached house, set on a quiet cul de sac offers a harmonious blend of comfort, style, and practicality. The spacious hallway features a convenient stairlift for accessibility and plush carpeted stairs, making movement throughout the house easy and comfortable. Two generous reception rooms, including a cosy living room with an elegant fireplace and decorative wallpaper, provide perfect spaces for entertaining or relaxation. Each bedroom benefits from ample natural light and built in wardrobes, with mirrored finishes that enhance the sense of space. The galley kitchen is both stylish and functional, equipped with integrated appliances, ample cabinetry, and direct access to the garden. The contemporary bathroom features a sleek walk in shower, heated towel rail, and tiled walls.
The property is further enhanced by its extensive outdoor features. A well maintained, spacious garden with fenced boundaries ensures privacy for families and pets. The charming conservatory with decorative windows provides a bright and tranquil additional living space overlooking the garden. Practicality is at the forefront with a private driveway, off road parking and a detached garage, delivering ample space for vehicles and storage. With thoughtful touches throughout, this home is perfectly suited for families, first time buyers and those seeking a comfortable, move in ready property with generous indoor and outdoor amenities. Located close to Burnley General hospital and a direct bus route into Burnley, Nelson and beyond. This property is also ideally located within walking distance to schools and close to local amenities, making it a perfect choice for families.
Hallway
A practical hallway featuring stair access to the first floor, fitted carpet, ceiling light point and multiple entry points with access to adjoining rooms.
Living Room
A bright and inviting living room with a large uPVC double glazed bay window, fitted carpet, ceiling light point and a modern gas fireplace, offering a comfortable space for everyday relaxation.
Dining Room
A versatile dining room space with natural light through a uPVC double glazed window, ceiling light point, fitted carpet and direct access to the kitchen.
Kitchen
A functional kitchen with integrated cabinetry including a dishwasher, washing machine and undercounter fridge with icebox, tiled walls, oven point, ceiling light point, fitted carpet, mixer tap and sink offering a practical and efficient space for everyday cooking.
Conservatory
This charming conservatory features fitted carpet, fitted radiator, insulated roof to ensure all year round comfort and expansive uPVC double glazed windows with decorative stained glass, flooding the space with natural light and offering tranquil views of the surrounding garden.
Master Bedroom
A spacious master bedroom with excellent natural light, fitted carpet, fitted radiator and generous built in storage, offering a practical and serene setting for everyday relaxation.
Bathroom
A compact and efficiently arranged bathroom featuring a walk in shower, push button toilet, pedestal sink, heated towel rail and natural light, designed for comfort and convenience.
Bedroom 2
A bright and spacious second bedroom featuring dual uPVC double glazed windows, ceiling light point, fitted carpet, radiator and a full length mirrored wardrobe, offering excellent storage.
Location
Floorplans
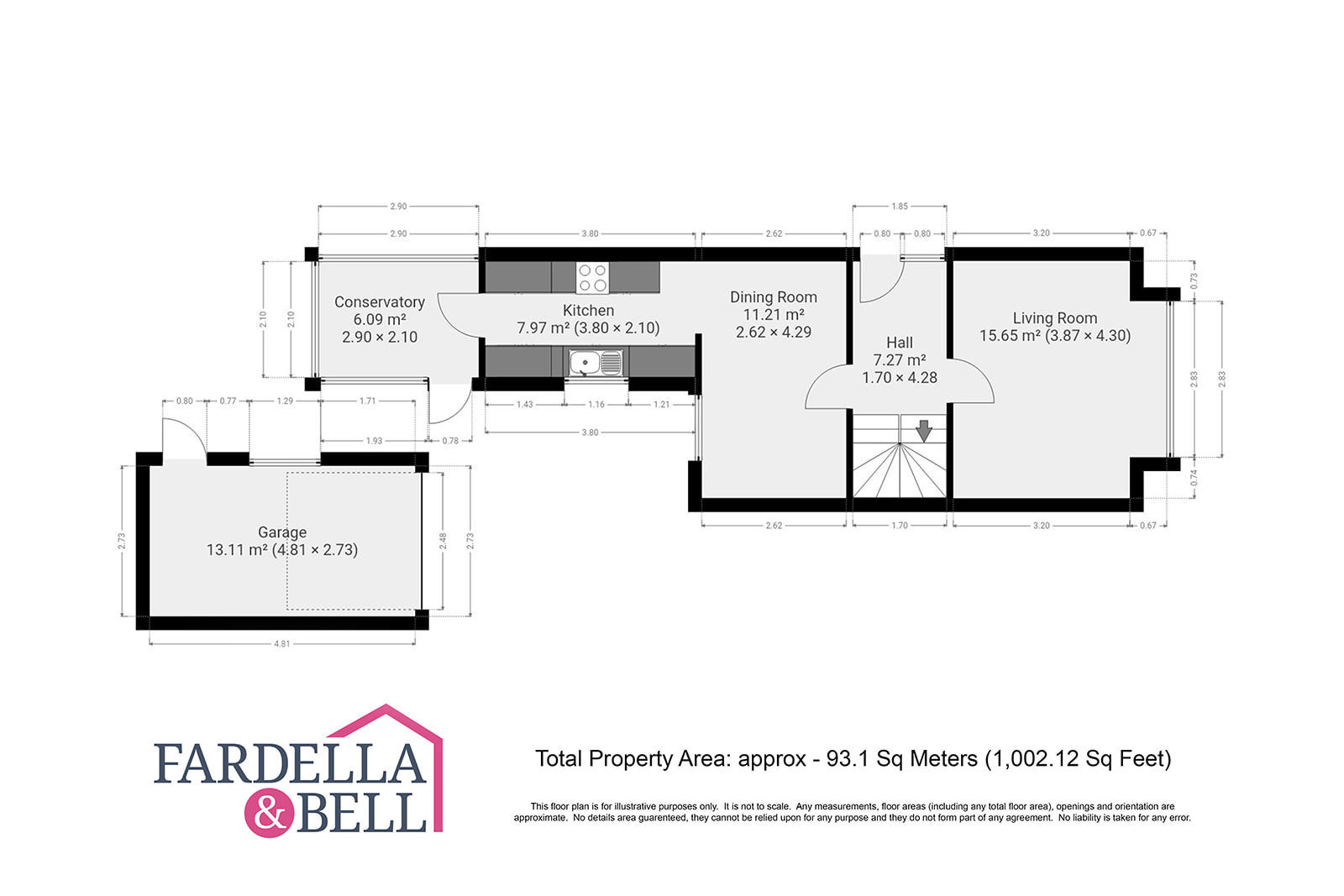
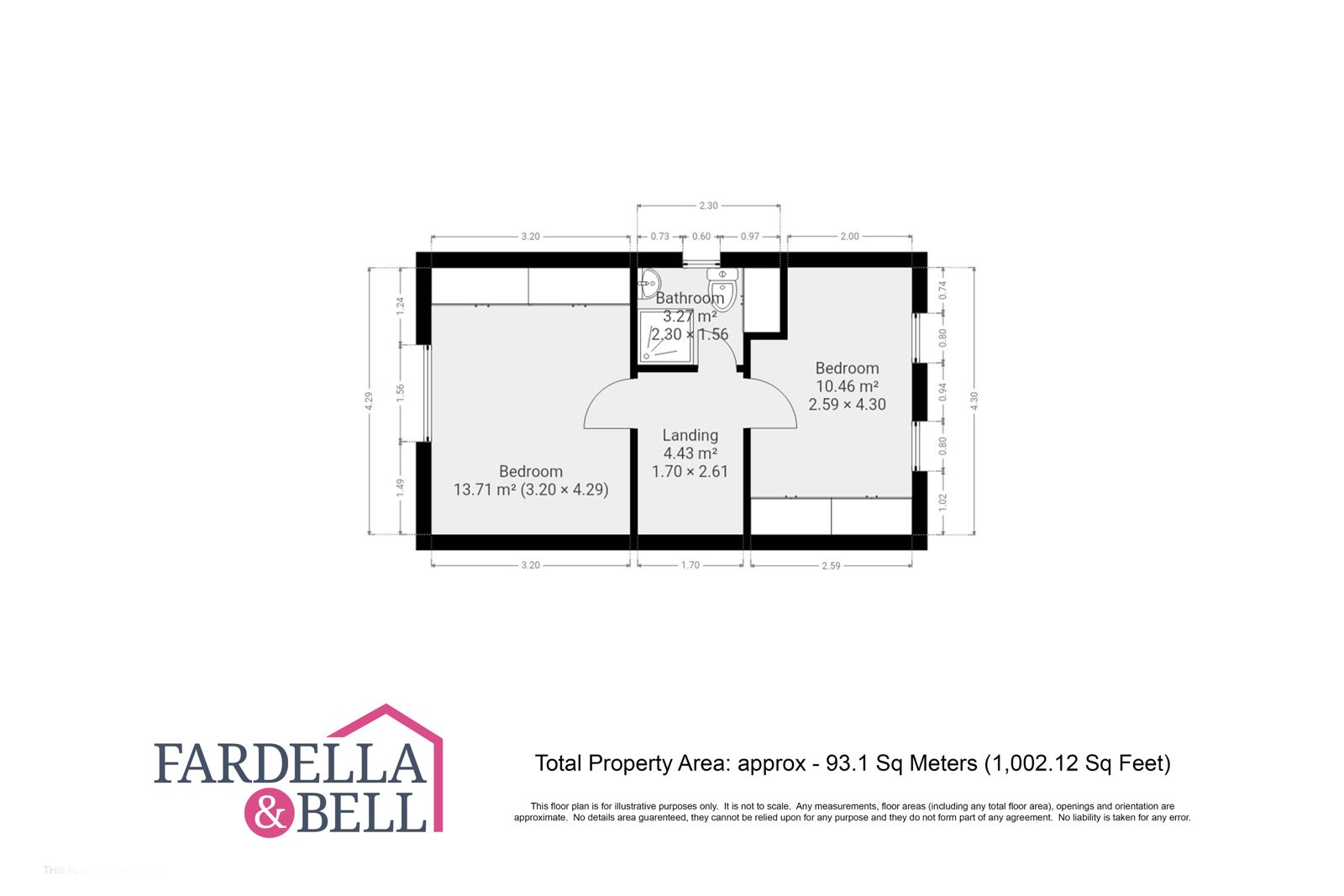
Request a viewing
Simply fill out the form, and we’ll get back to you to arrange a time to suit you best.
Or alternatively...
Call our main office on
01282 968 668
Send us an email at
info@fbestateagents.co.uk
