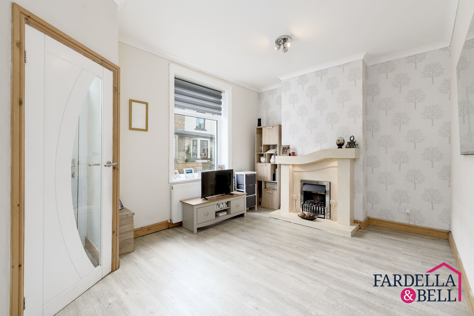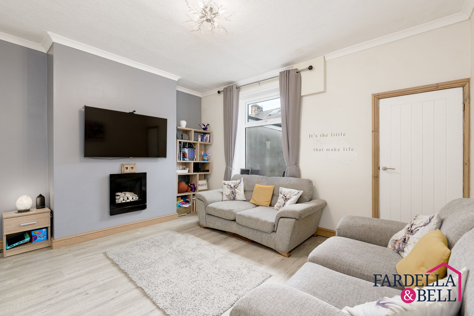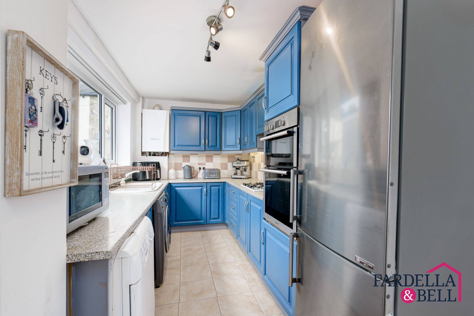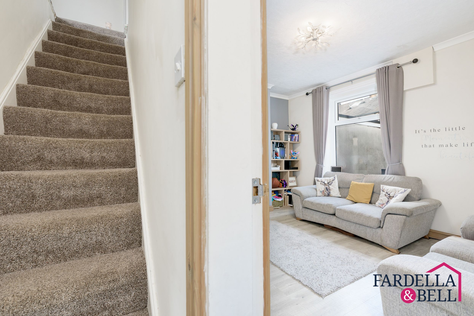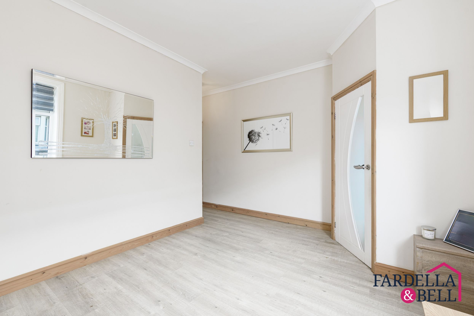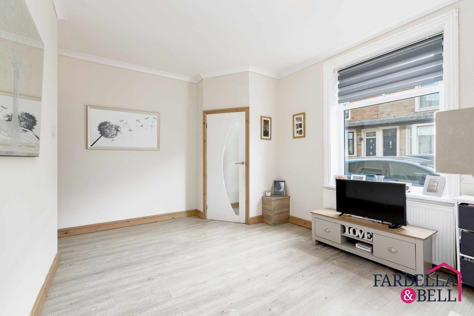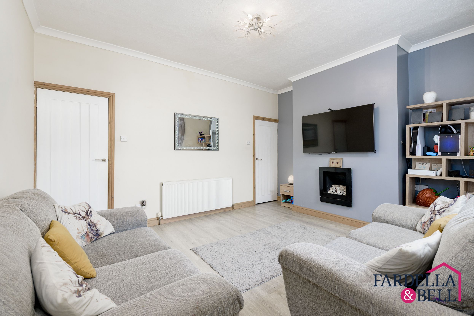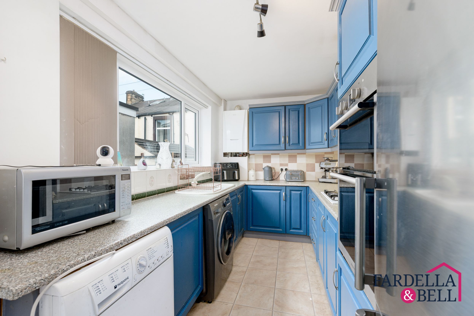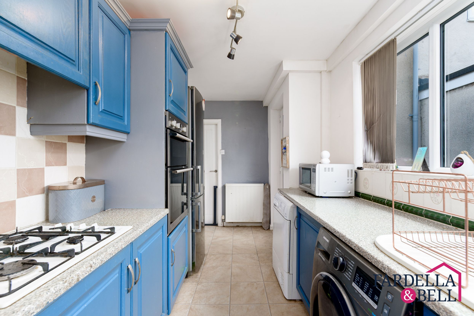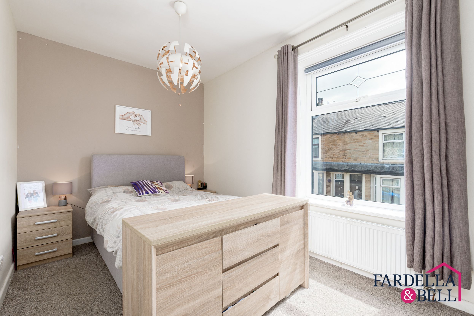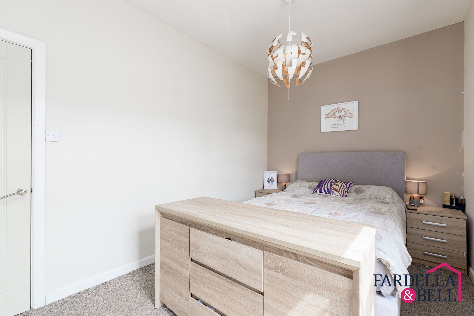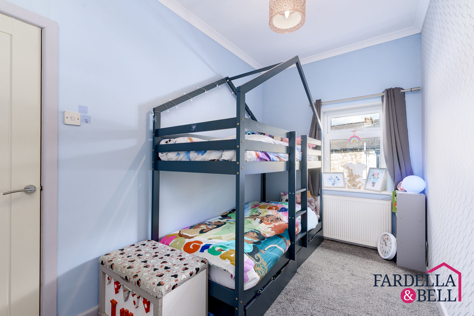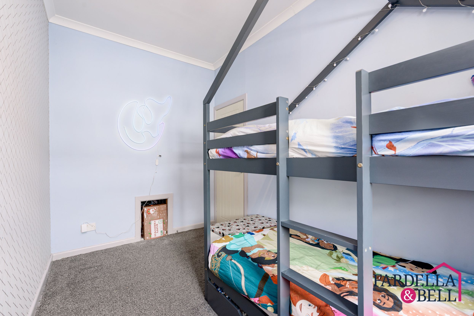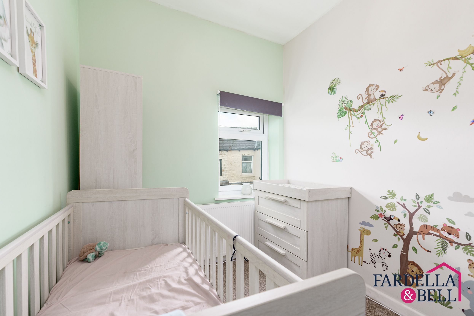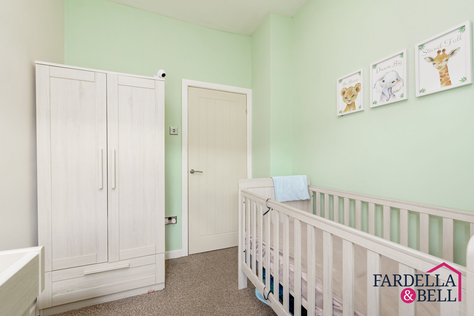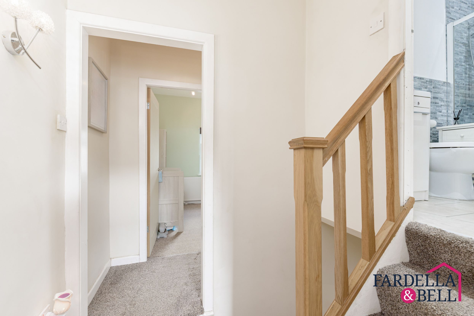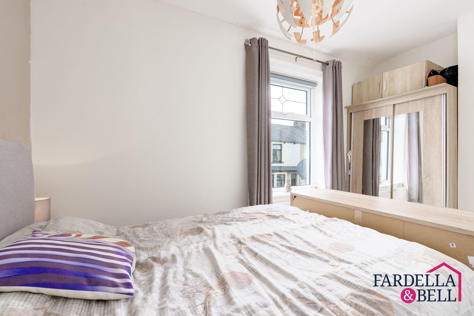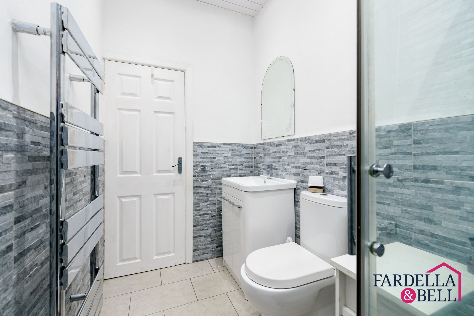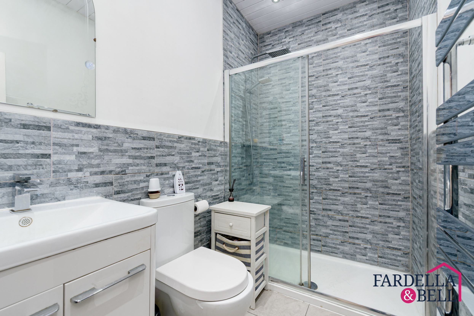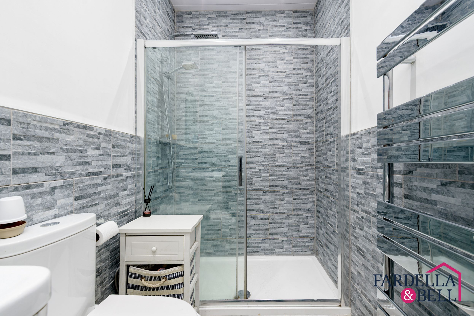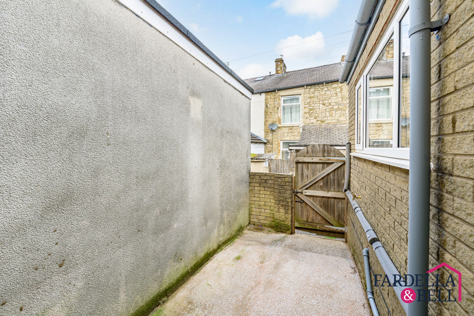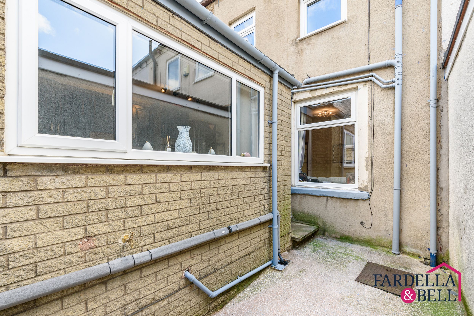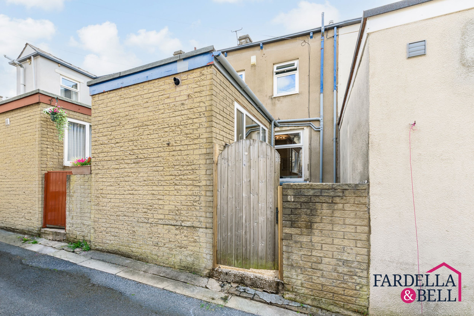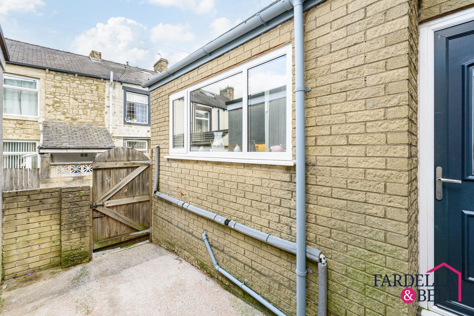46 Milton Street,
Padiham,
Burnley
£90,000
- 3
- 1
Delightful 3-bed terraced house in sought-after location. Perfect mix of period charm & modern living. Ideal for families or professionals. Yard for al-fresco dining. Close to amenities.
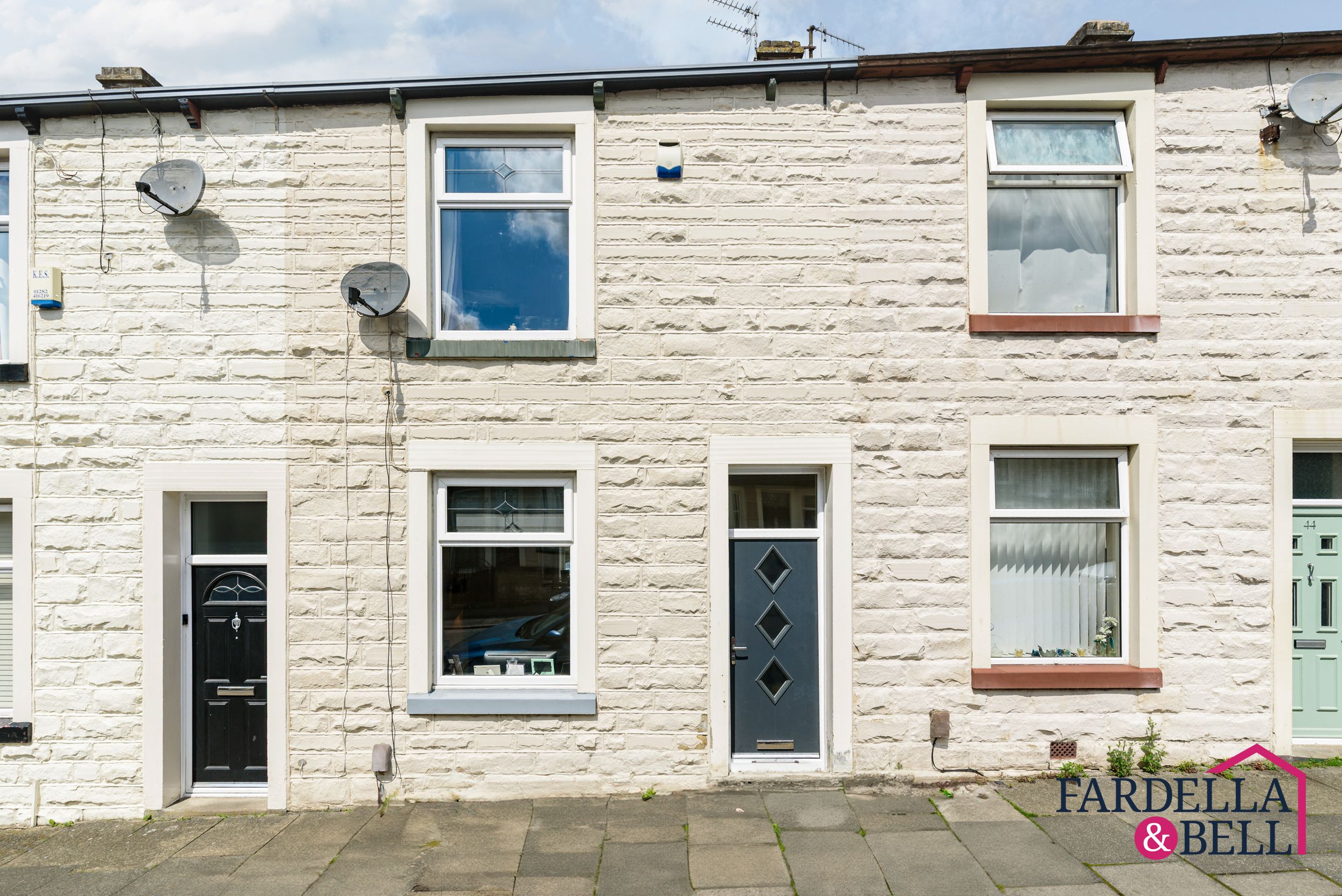
Key Features
- 3 Bedrooms
- Council Tax Band A
- 2 Reception Rooms
- Leasehold
- Gas Central Heating
- Sought After Location
Property description
Nestled in a sought-after location, this impressive 3-bedroom terraced house offers a perfect blend of period charm and contemporary living. Boasting two reception rooms, providing ample space for entertaining or relaxing, this property is ideal for families or professionals seeking a stylish abode. The property benefits from gas central heating and is within Council Tax Band A. This leasehold property promises comfortable living in a highly desirable area, making it an enticing prospect for those looking for a new home in a vibrant community.
Step outside to discover a small and convenient yard at the rear of the property, offering a private outdoor space for al-fresco dining or a tranquil spot to unwind after a busy day. This low-maintenance area provides the perfect balance between urban convenience and outdoor relaxation, allowing residents to enjoy a breath of fresh air without the hassle of extensive upkeep. Whether you're a green-fingered enthusiast yearning to experiment with container gardening or simply seeking a peaceful retreat amidst the hustle and bustle of city life, this charming outdoor space is sure to meet your needs, providing a touch of nature in the heart of the city.
Reception Room 1
This reception room features light wood flooring, white walls, and a modern stone-framed fireplace, a large uPVC double glazed window and a glass door.
Living Room
This bright living room features soft grey walls, light wood flooring, a large window that fills the space with natural light and a modern media wall with an integrated fireplace.
Kitchen
This modern kitchen features stylish blue cabinetry, granite countertops, tiled flooring, integrated ovens and a gas hob.
Master Bedroom
This master bedroom features soft beige walls, carpeted flooring, and a large window that lets in plenty of natural light
Family Bathroom
This modern family bathroom features sleek grey stone-effect wall tiles, a glass-enclosed shower with sliding doors and a push button toilet
Bedroom 2
This bright bedroom features light blue walls, a fitted grey carpet, and a large uPVC double glazed window. Perfect for guests or children.
Bedroom 3
This bedroom includes light walls, carpeted flooring, a small window that allows natural light in and a radiator which is positioned below the window for added comfort.
Location
Floorplans
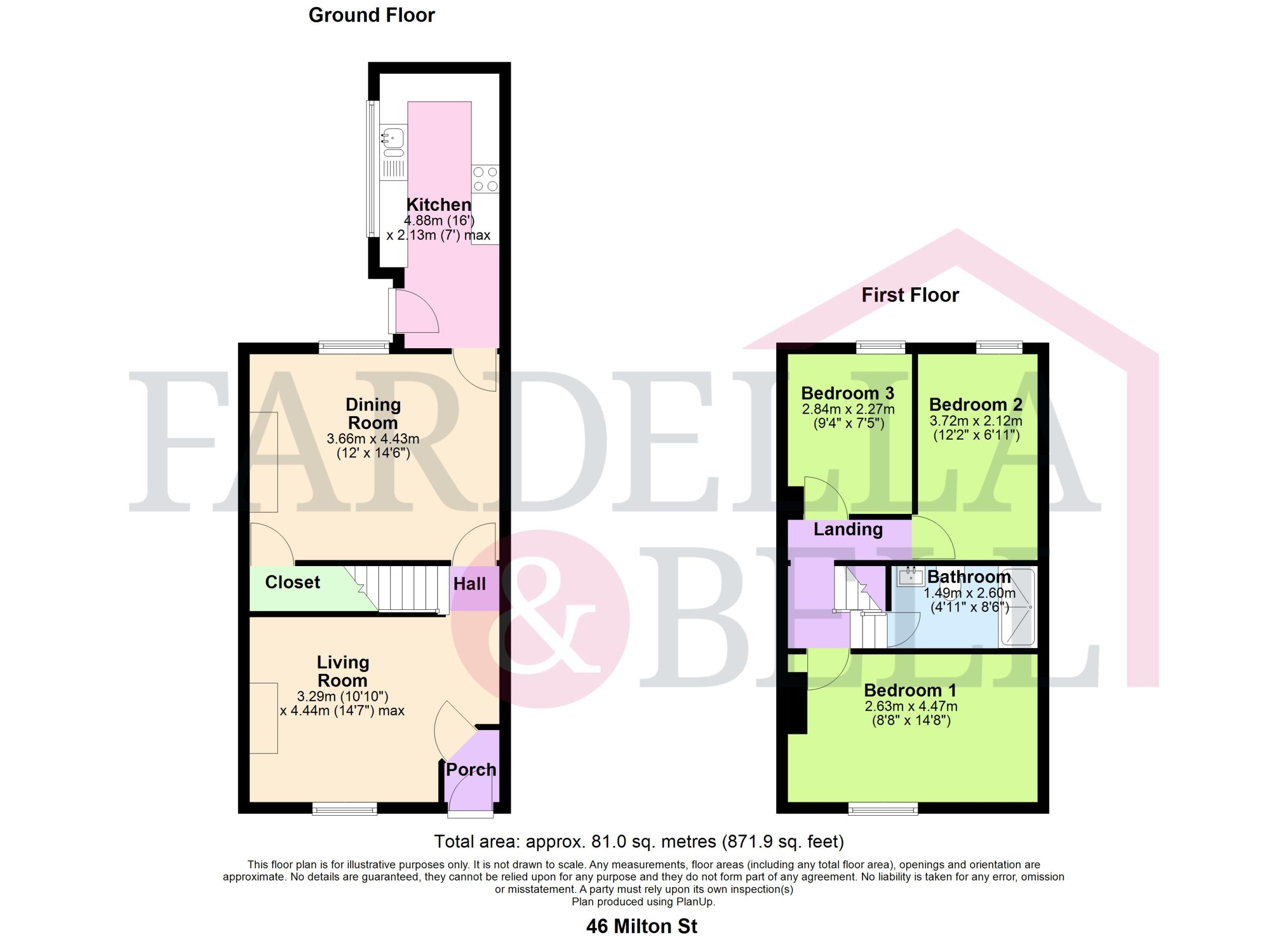
Request a viewing
Simply fill out the form, and we’ll get back to you to arrange a time to suit you best.
Or alternatively...
Call our main office on
01282 968 668
Send us an email at
info@fbestateagents.co.uk
