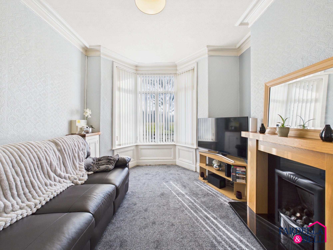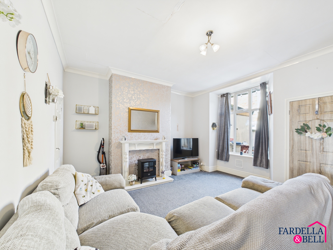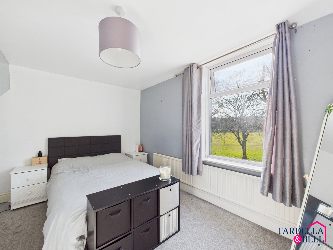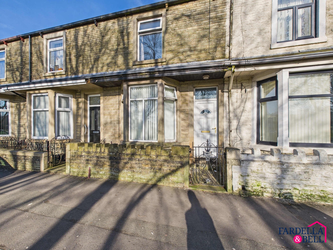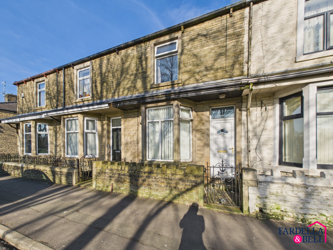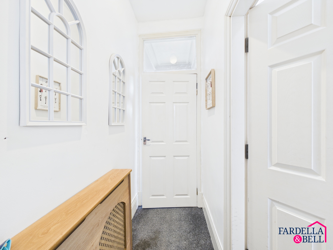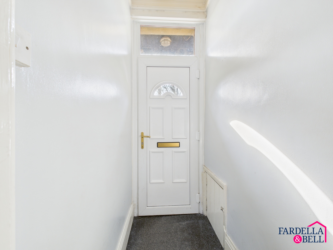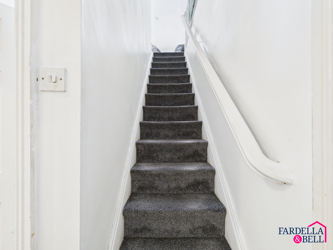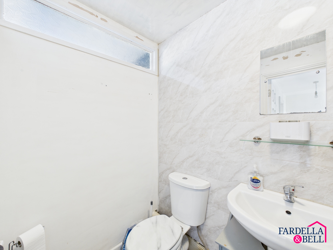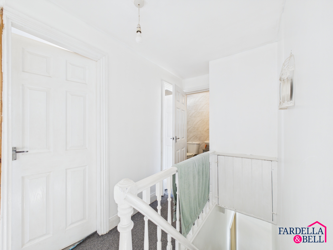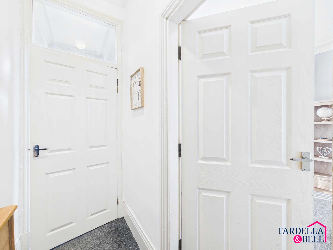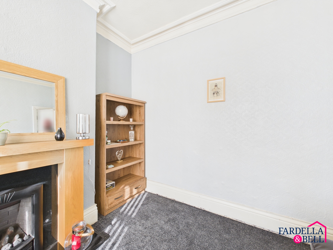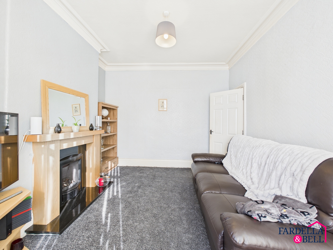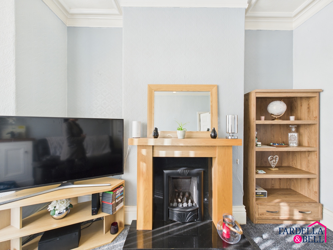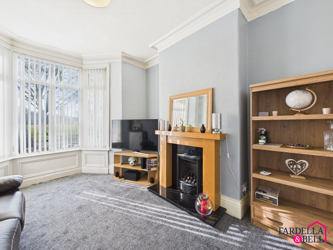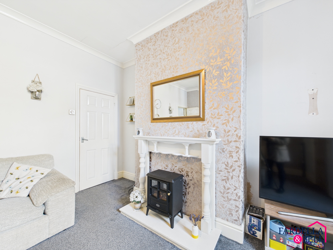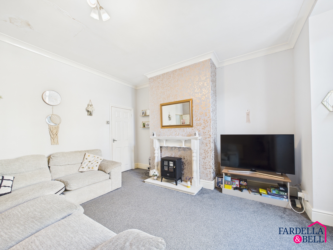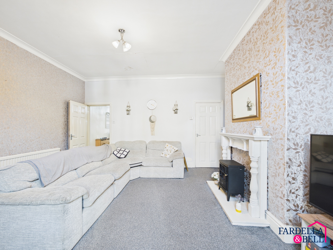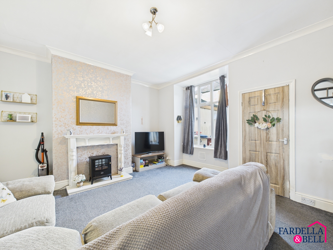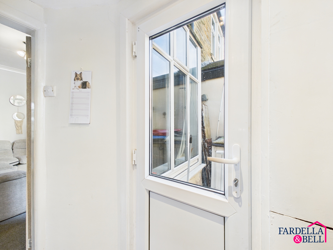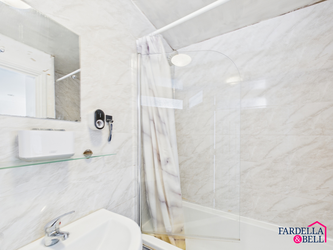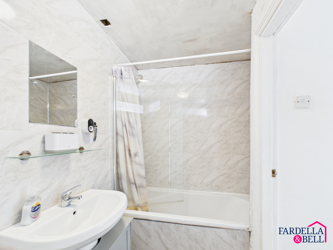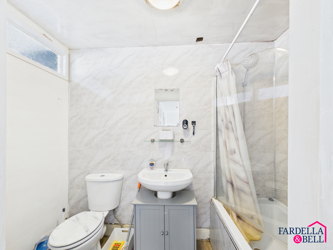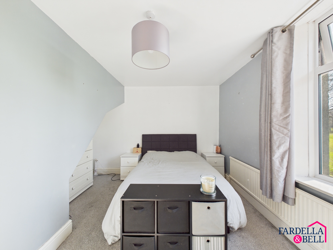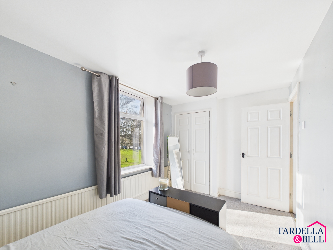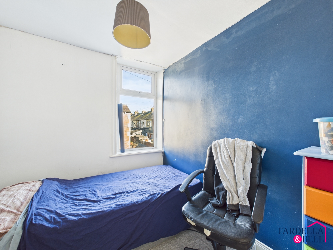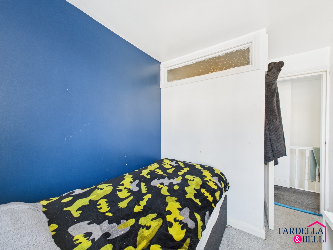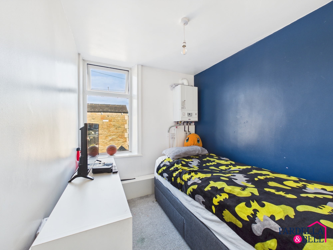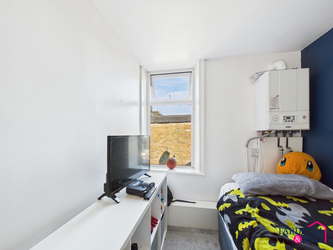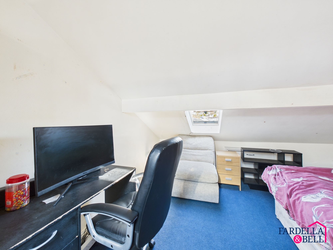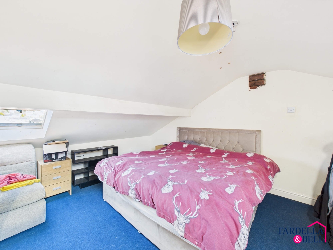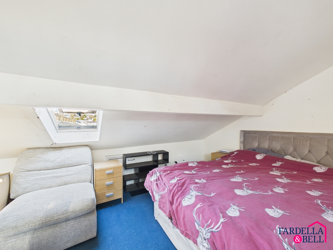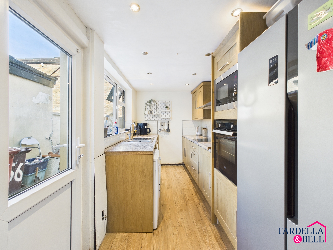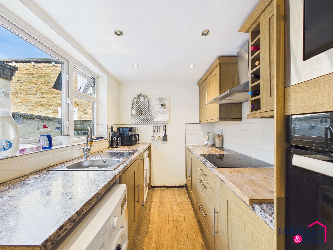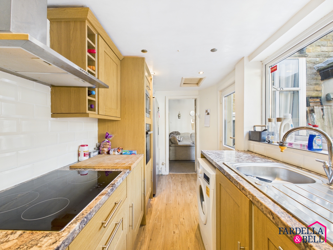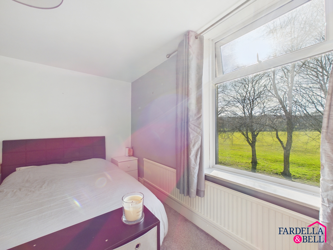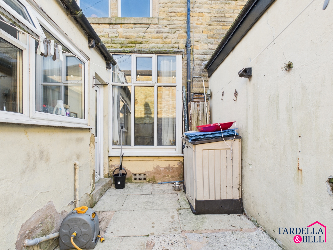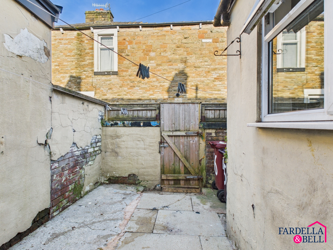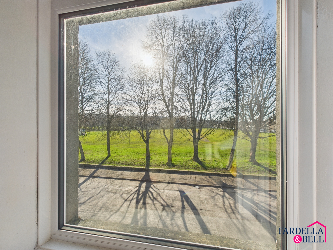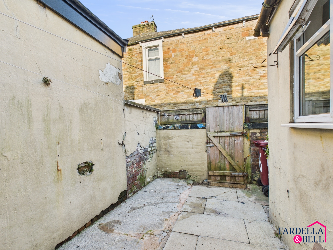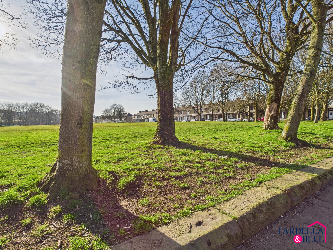56 Mitella Street,
Burnley,
Burnley
£115,000
- 4
- 1
Charming 4-bed mid-terrace perfect for families, with spacious reception rooms, tranquil views, near schools and Burnley FC. Easy commute, great location!
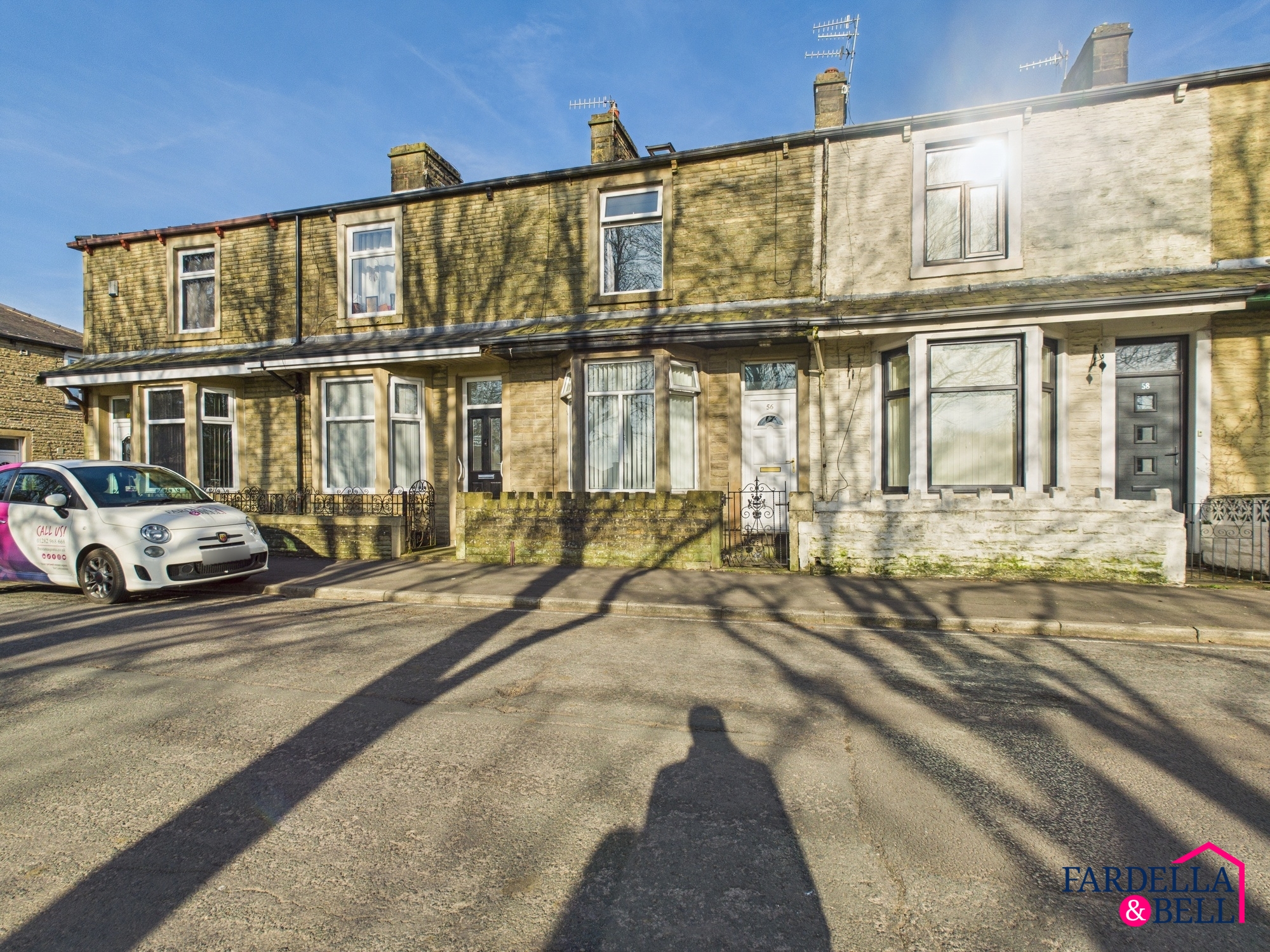
Key Features
- Four bedrooms
- Two good sized reception rooms
- Pleasant outlook from the front
- Popular location
- Close to local schools
- Close to Burnley Football Club
- Good transport links
Property description
Welcome to this charming mid-terraced house boasting four bedrooms, perfect for a growing family or those who simply enjoy a bit of extra space. Step through the front door and discover two generously sized reception rooms that provide ample space for relaxing or entertaining guests. Enjoy a pleasant outlook from the front, giving you a dose of tranquillity in this bustling neighbourhood. Located in a popular area, this property is conveniently close to local schools, making the morning school run a breeze. Plus, football fans will love the proximity to Burnley Football Club, perfect for catching a game or soaking up the electric match-day atmosphere. Good transport links ensure you're well connected to the wider area, making commuting a stress-free experience.
Hallway
Fitted carpet, radiator and ceiling light point.
Reception room one
Gas fire with wood effect surround and marble hearth, ceiling coving, uPVC double glazed bay window, fitted carpet and ceiling light point.
Reception
Fitted carpet, ceiling light point, ceiling coving, radiator, electric storage heater and uPVC double glazed window.
Kitchen
A mix of wall and base units, spotlights to the ceiling, washing machine, electric hob, overhead extraction point, inbuilt oven, built in microwave, chrome sink with drainer and mixer tap, spotlights to the ceiling, laminate flooring, uPVC double glazed window, partially tiled walls and dryer point.
Bedroom one
Fitted carpet, ceiling light point, radiator and uPVC double glazed window.
Bedroom two
Fitted carpet, ceiling light point and uPVC double glazed window.
Bedroom three
Fitted carpet, uPVC double glazed window and ceiling light point.
Bathroom
Ceiling light point, wet wall panelling, pedestal sink with chrome mixer tap, push button WC and bath with overhead shower.
Attic room
Fitted carpet, ceiling light point and Velux windows.
Location
Floorplans
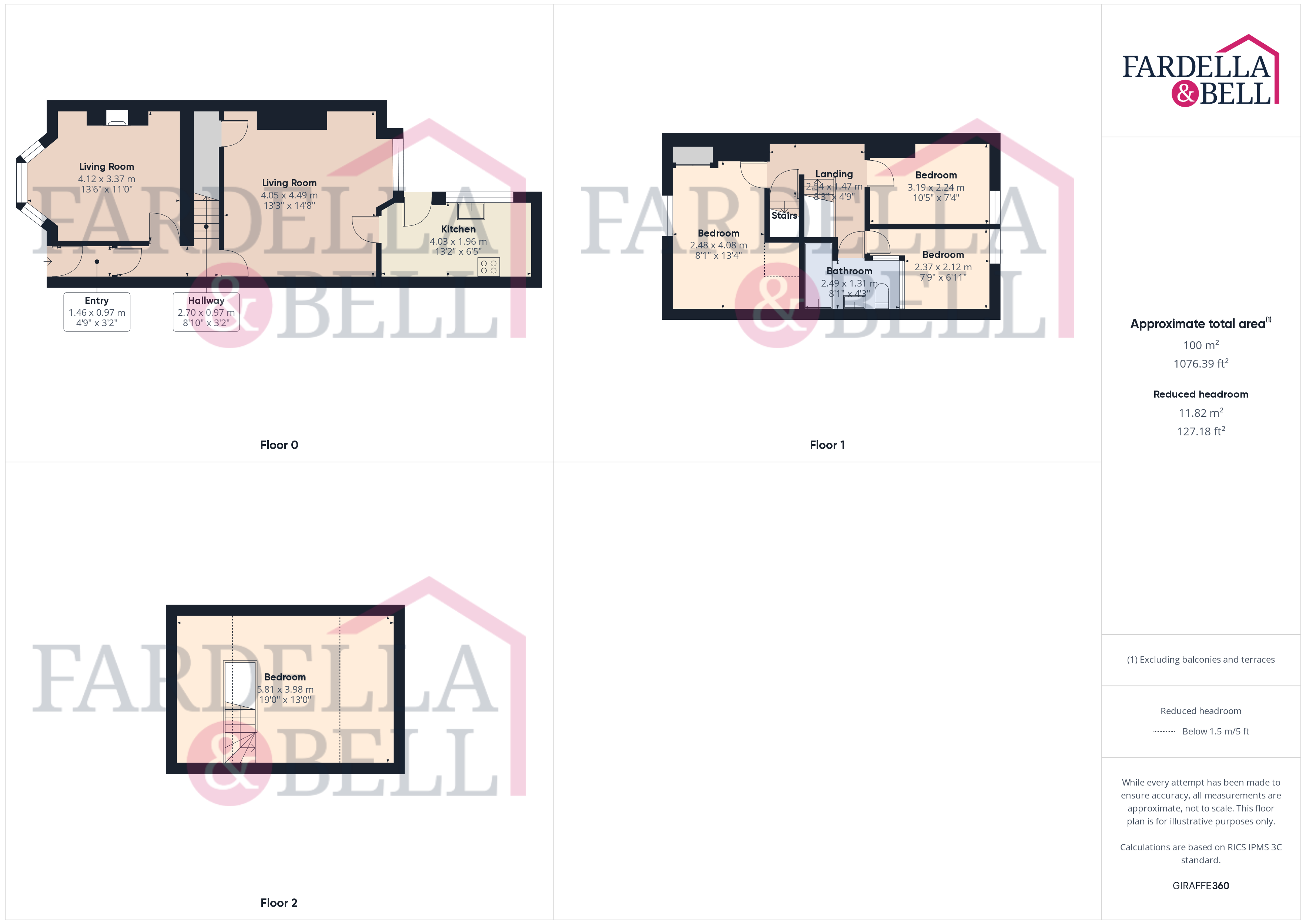
Request a viewing
Simply fill out the form, and we’ll get back to you to arrange a time to suit you best.
Or alternatively...
Call our main office on
01282 968 668
Send us an email at
info@fbestateagents.co.uk
