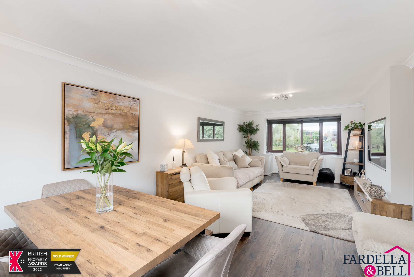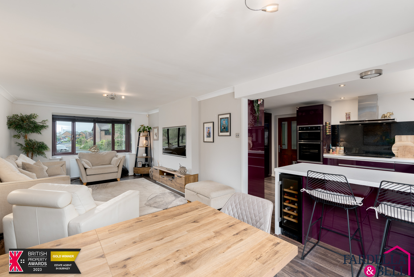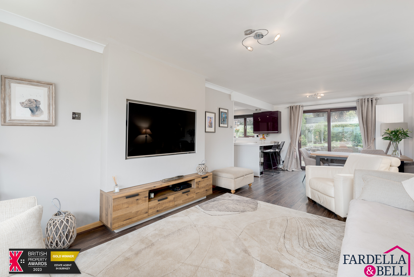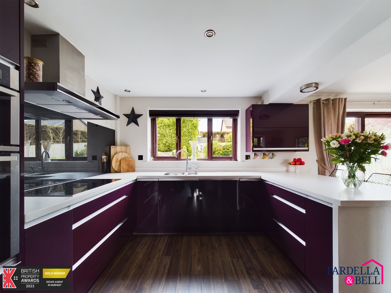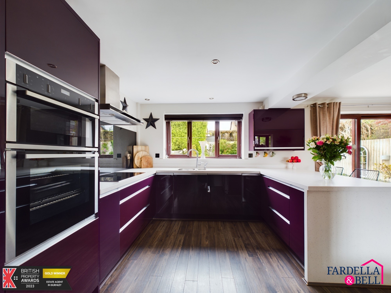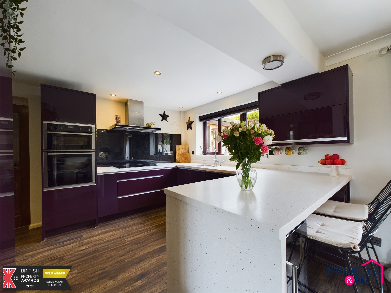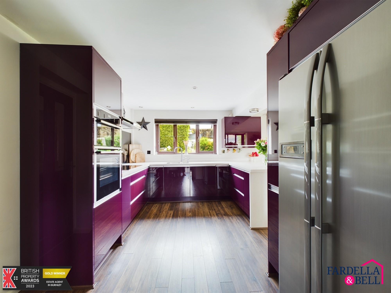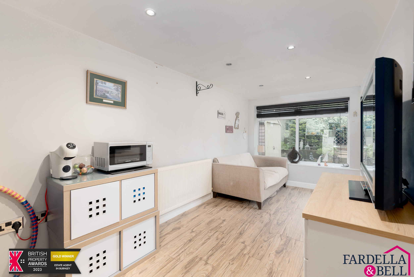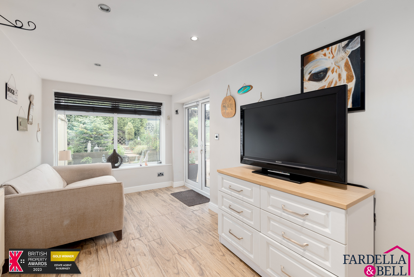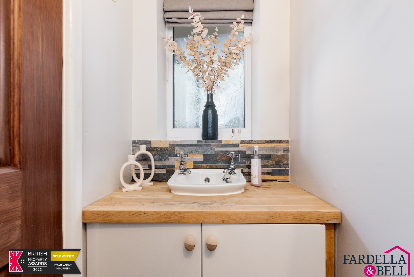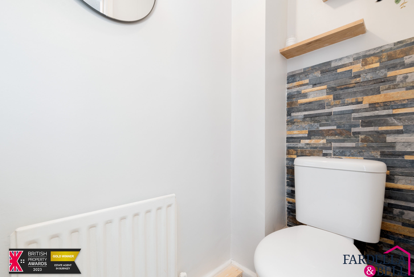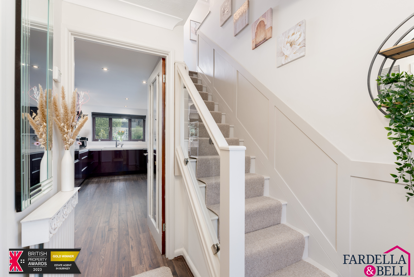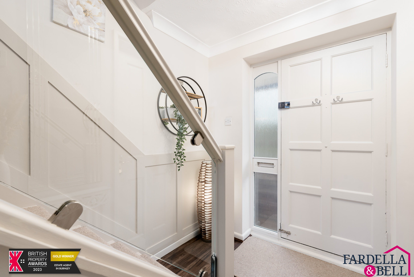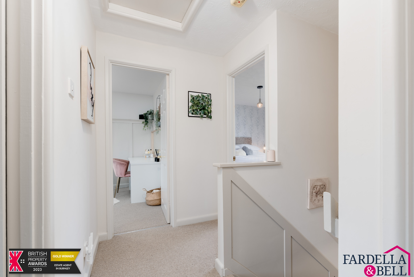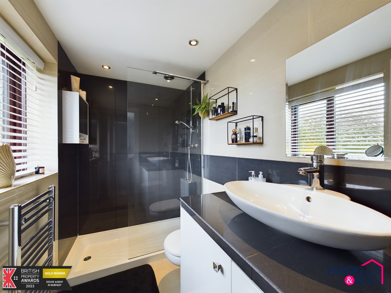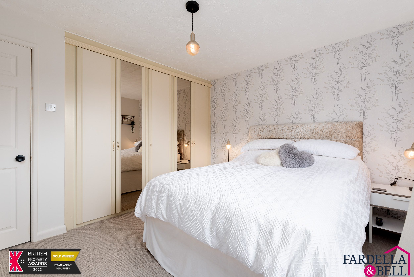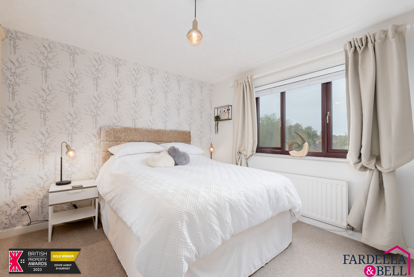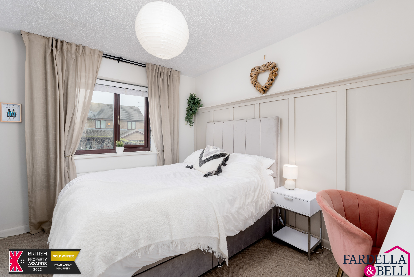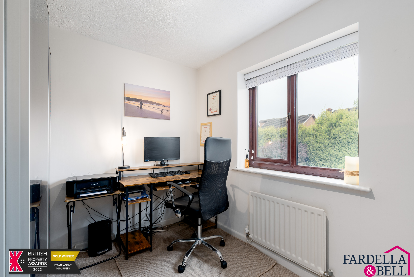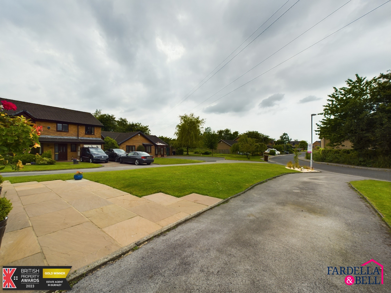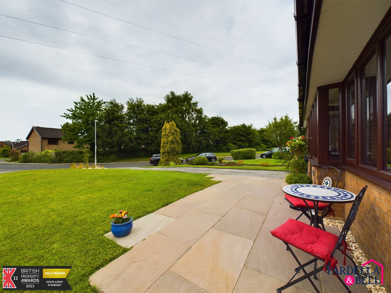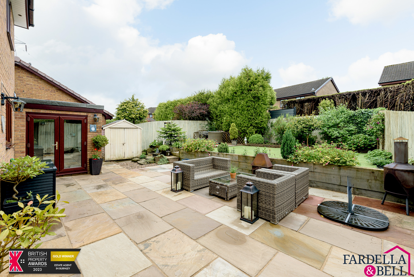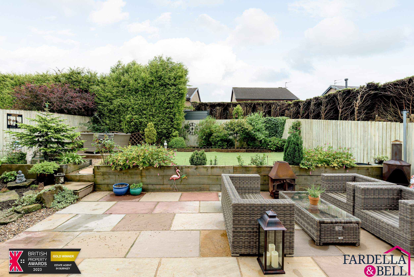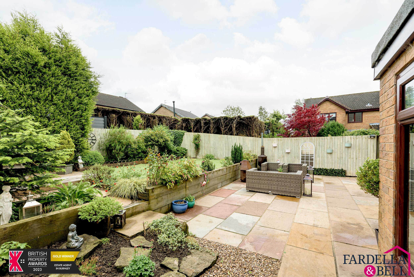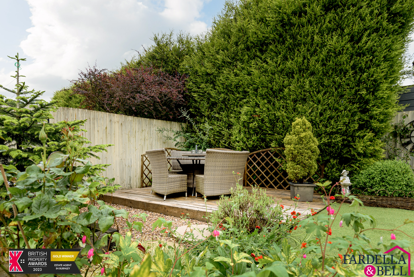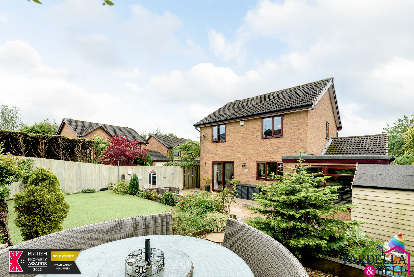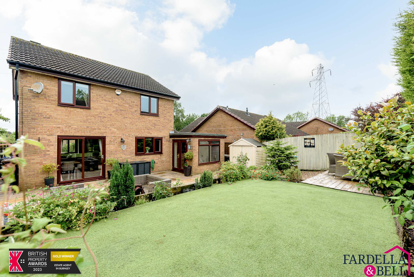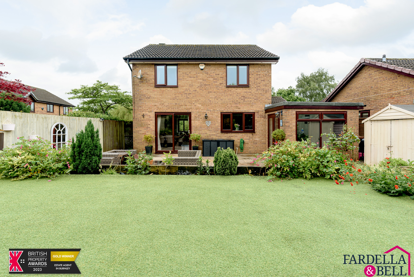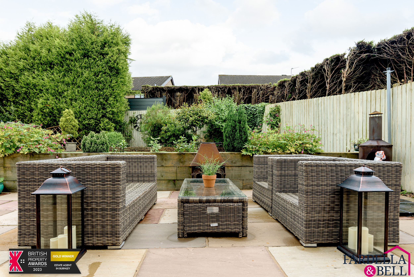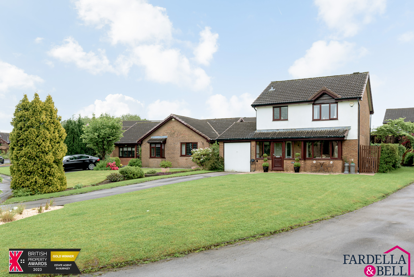
Key Features
- Bovis Estate
- Detached
- En-suite
- Driveway
- Front and back gardens
Property description
THREE BEDROOMS IGHTENHILL TWO RECEPTION ROOMS
This charming three-bedroom detached property is nestled in the serene locale of Ightenhill. The house is surrounded by beautifully maintained front and rear gardens. The property boasts two spacious reception rooms, perfect for entertaining guests or enjoying family time.
The modern kitchen is well-equipped with contemporary appliances and the master bedroom is a luxurious retreat, complete with an en-suite bathroom, ensuring privacy and comfort.
One of the standout features of this property is the large driveway, providing plenty of off-street parking. The large front garden enhances the property’s curb appeal and offers additional outdoor space.
This home enjoys a prime location, offering the best of both worlds. It is situated close to stunning countryside views, perfect for those who appreciate nature and outdoor activities. Despite its peaceful setting, the property is conveniently located for motorway links, making commuting a breeze. It is also well-served by main bus routes, ensuring easy access to public transportation.
Families will appreciate the property’s proximity to local schools, making it an ideal choice for those with children, especially just a stones throw from Ightenhill Park.
Please call us on 01282 968668
Entrance Hallway
Laminate flooring, feature wood panelling, radiator, ceiling light point and staircase with glass balustrade.
Living/ dining room
Laminate flooring, x 2 ceiling light point, uPVC double glazed bay window, radiator and TV point, uPVC double glazed sliding doors to the rear and ceiling coving.
Kitchen
Breakfast bar area, a mix of wall and base units, laminate flooring, integrated dishwasher, fridge / freezer point, spotlights, uPVC double glazed window, 1.5 bowl sink with chrome mixer tap, overhead extractor and induction hob and spotlights to the ceiling.
Garden room with garage conversion
uPVC double glazed window to the rear, spotlights to the ceiling, laminate flooring, radiator, TV point and uPVC double glazed doors to the rear.
Downstairs WC
Push button WC, radiator, ceiling light point, sink with chrome taps and frosted uPVC double glazed window.
Landing
Loft access point, fitted carpet, doors to all bedrooms and bathroom.
Bedroom one
Radiator, ceiling light point, fitted carpet, uPVC double glazed window and fitted storage.
En-suite
Spotlights, frosted uPVC double glazed window, tiled flooring, shower enclosure with mains fed shower, chrome heated towel rail, vanity unit with sink with chrome mixer tap.
Bedroom two
uPVC double glazed window, fitted carpet, wood panelling feature wall, fitted storage, ceiling light point and radiator.
Family bathroom
Frosted uPVC double glazed window, partially tiled walls, sink with chrome taps, panelled bath, laminate flooring, push button WC, and spotlights to the ceiling.
Bedroom three
Fitted carpet, uPVC double glazed window, radiator and ceiling light point.
Consumer Protection Regs
he tenure of this property is 'Freehold' and the Council Tax Band is 'D'
The title register shows the property may contain restrictive covenants. These should be raised and satisfied by your chosen legal representative.
Parking - Driveway
Rights and easements –Unknown by vendor
Restrictions – Unknown by vendor
Building safety – No visible risks
Accessibility/Adaptations – No adaptations, essential living to the ground floor and bedrooms to the first floor.
Utility supply - Mains gas, electric and water.
Coastal erosion risk - None
Planning permission – Unknown by vendor
Flood Risk - Low
Coalfield or mining area - Unknown by vendor
Location
Floorplans
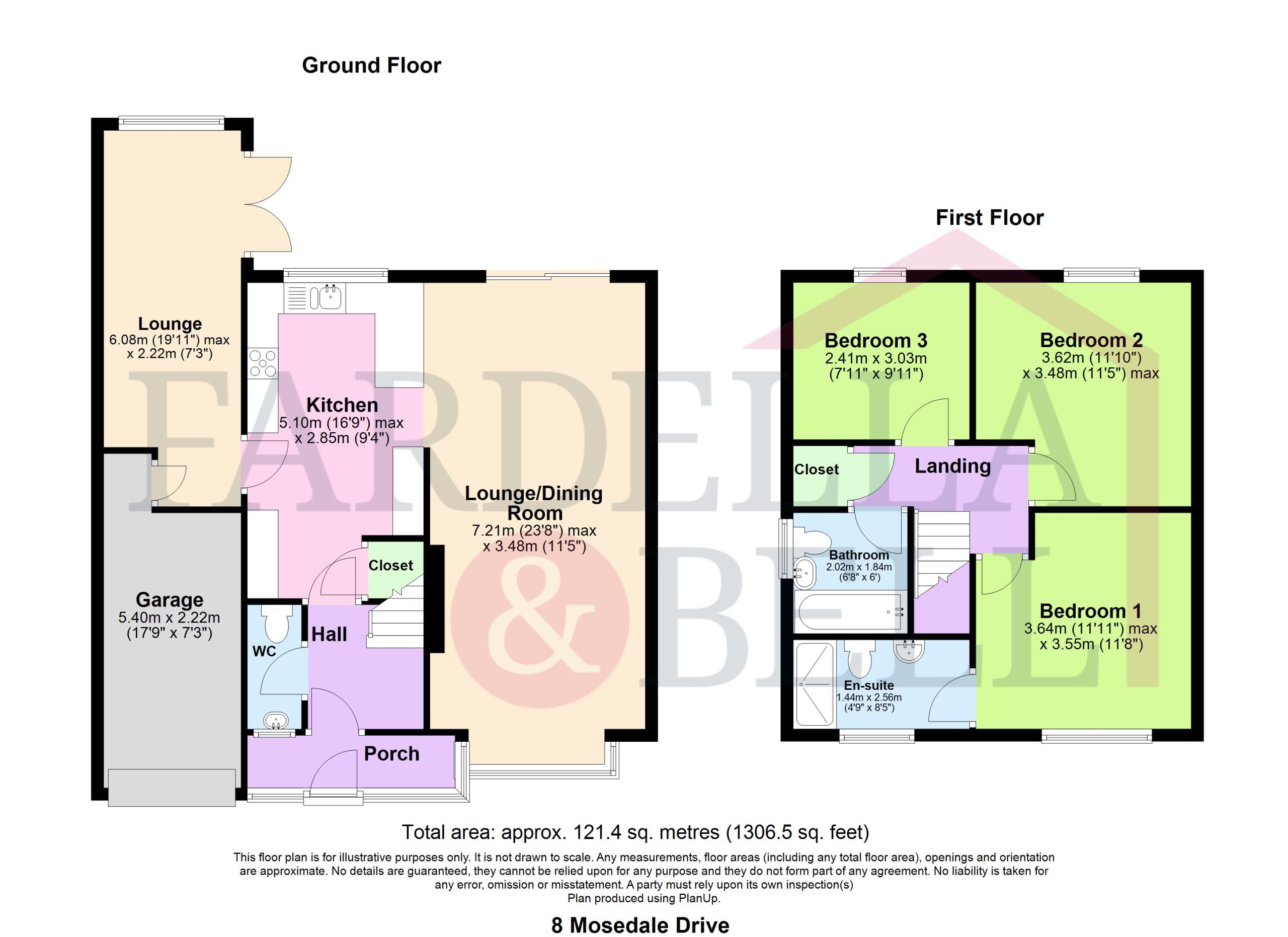
Request a viewing
Simply fill out the form, and we’ll get back to you to arrange a time to suit you best.
Or alternatively...
Call our main office on
01282 968 668
Send us an email at
info@fbestateagents.co.uk
