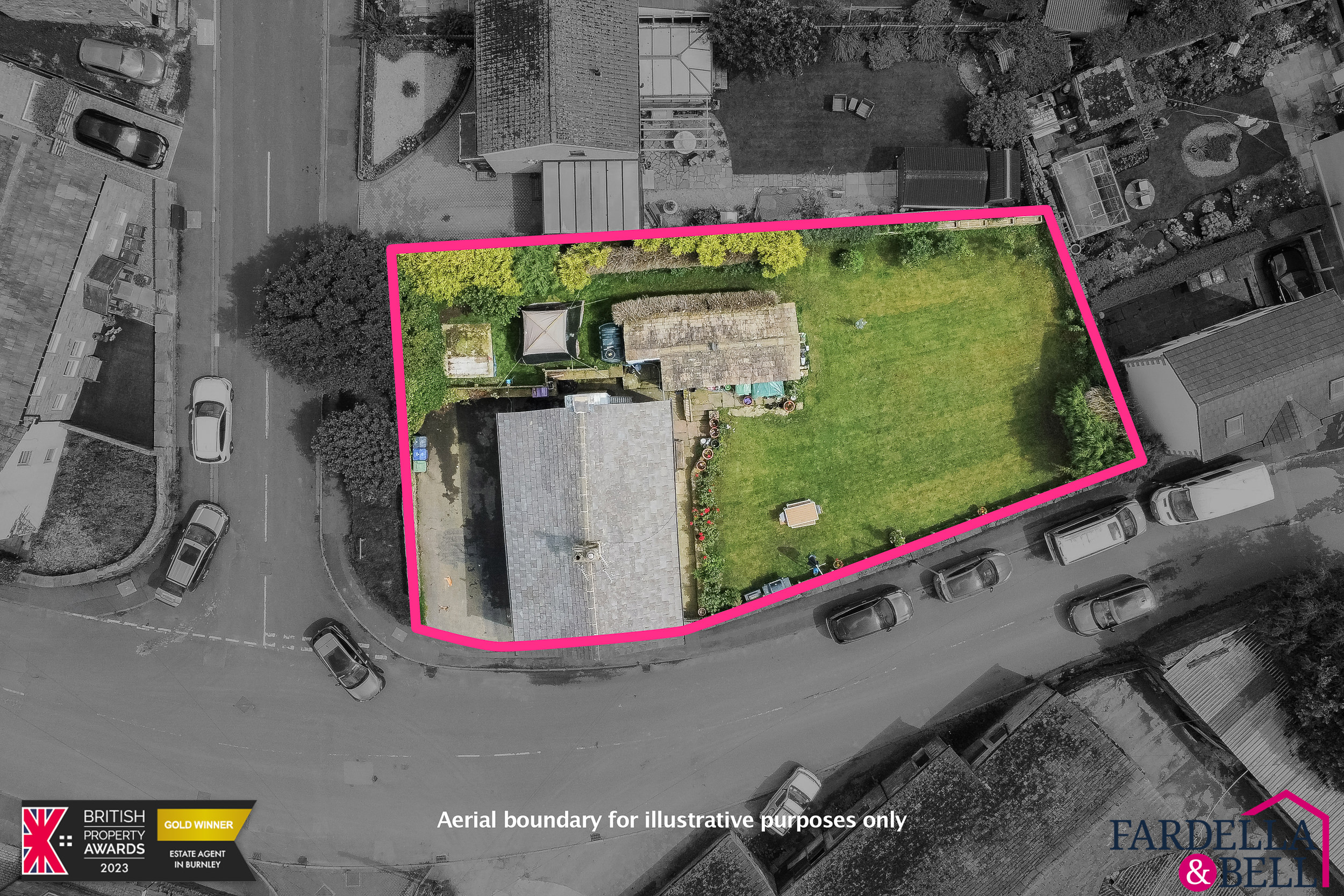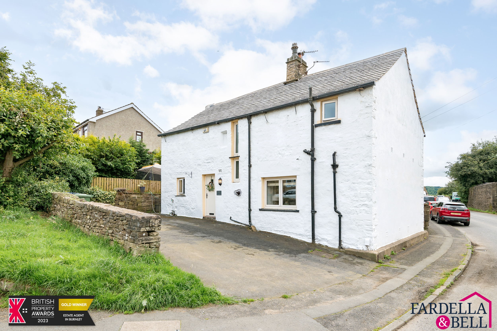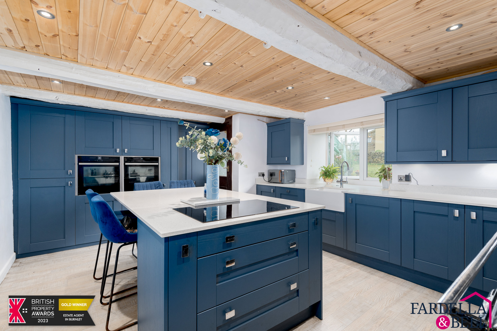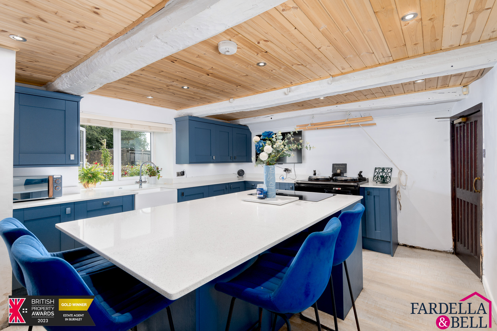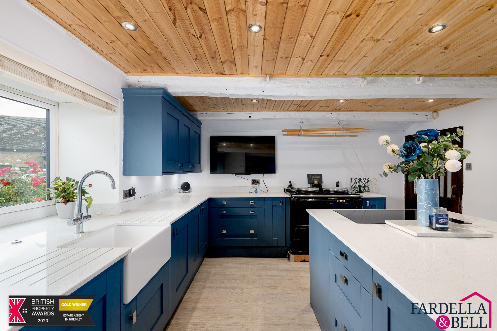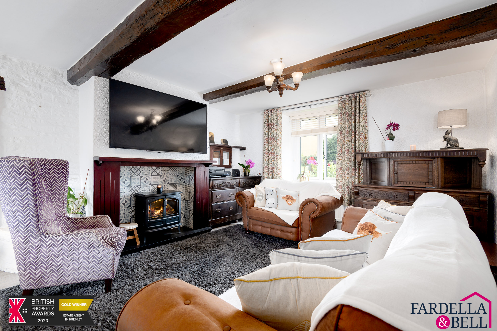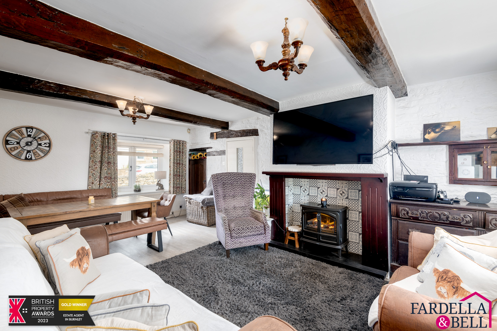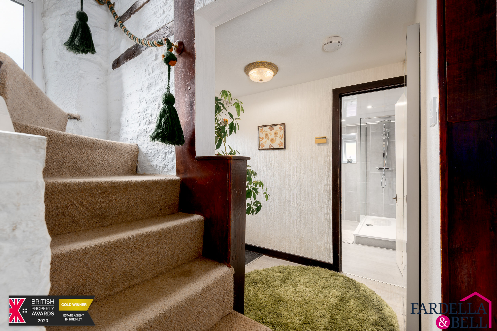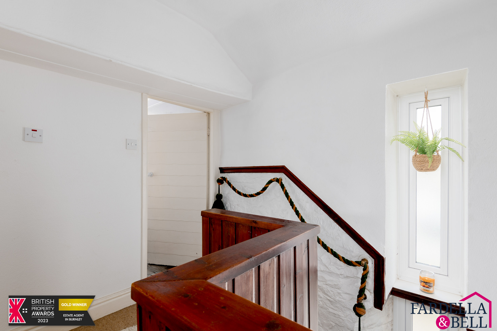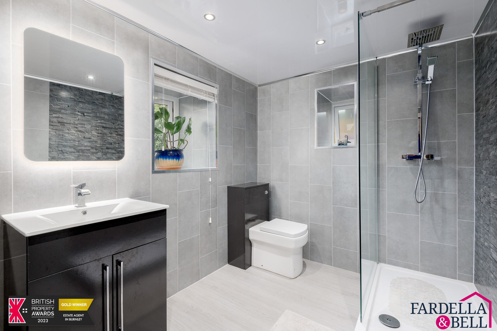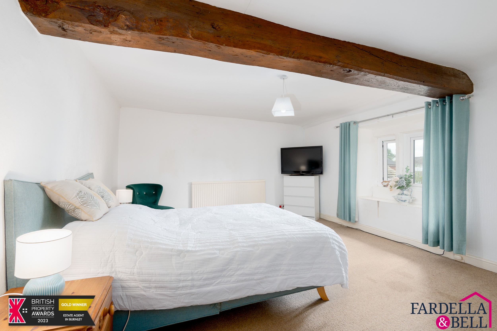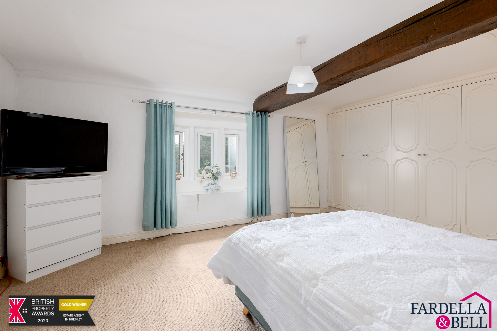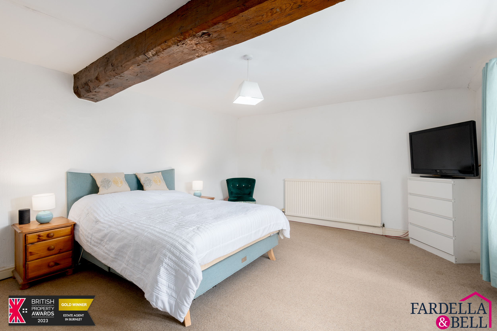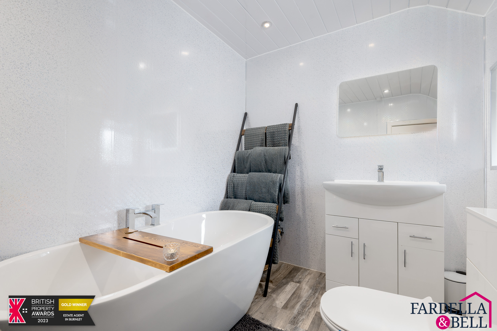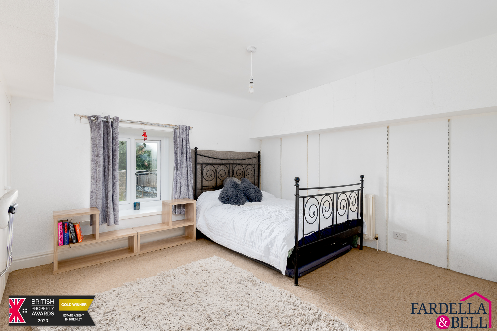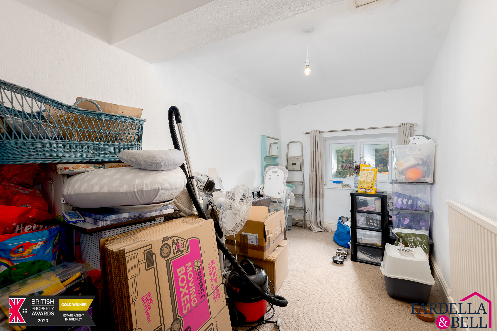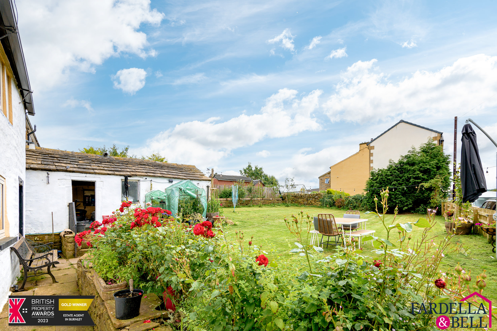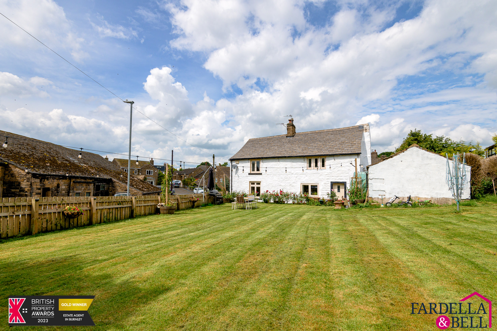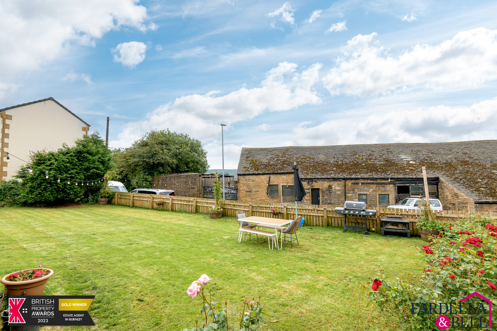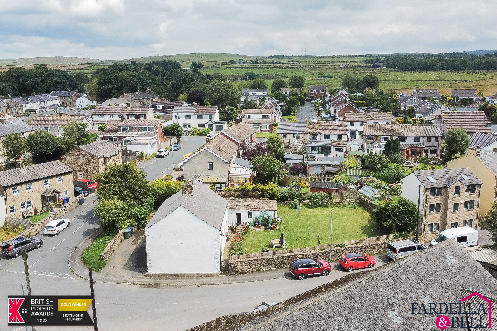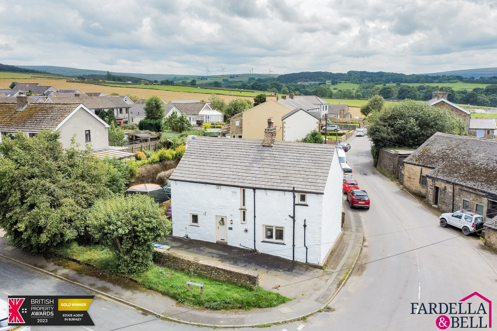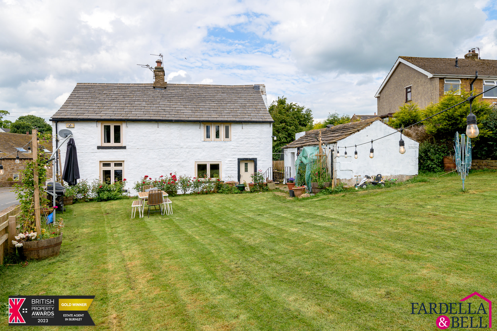
Key Features
- 3 Bedroom Detached Farmhouse
- New Roof
- 2 New Bathrooms
- New Kitchen with Granite Surfaces & Aga
- Garden Plot
- Off Road Parking
- Village Location
- Conservation Area
- Character Propertyy
Property description
DETACHED FARMHOUSE THREE BEDROOMS VILLAGE LOCATION CHAIN FREE
Nestled in the picturesque village of Worsthorne, this enchanting three-bedroom detached farmhouse seamlessly combines historical charm with modern luxury. Boasting a brand new roof, this 400-year-old property features exposed beams throughout, exuding rustic elegance in every room.
The heart of the home is its spacious, newly renovated kitchen, which showcases an original oil-fuelled Aga, granite work surfaces, and an island with a breakfast bar. Complemented by two newly installed bathrooms, this residence ensures contemporary comfort.
Set on a generous garden plot, the farmhouse offers a serene outdoor retreat complete with practical outbuildings for ample storage. A convenient downstairs shower room adds to the property's functional appeal.
Despite its tranquil countryside setting, the farmhouse is just a ten-minute drive from the local town, providing easy access to all essential amenities.
This unique property is a captivating blend of historical allure and modern convenience, making it an irresistible home.
To arrange your viewing, please call us on 01282 968668.
Entrance hallway
Laminate flooring, exposed beams, matting to the floor next to the front door, ceiling light point andstone staircase to the first floor.
Lounge
Exposed beams to the ceiling, LVT flooring, two uPVC double glazed windows, radiator, multi fuel stove with wooden mantle and tiled surround, TV point and two ceiling light points.
Downstairs shower room
Tiled flooring, tiled walls,. illuminated mirror, vanity units with sink and chrome mixer tap, two uPVC frosted windows, spotlights to the ceiling, shower enclosure with chrome mains fed shower and push button WC.
Kitchen
Spotlights to the ceiling, exposed beams, a mixture of wall and base units, inbuilt hide and slide double oven, integrated fridge / freezer, island with breakfast bar, induction hob, freestanding original oil fired AGA , TV point, uPVC double glazed window, sink with chrome mixer tap and granite work surfaces.
Landing
uPVC double glazed window, fitted carpet and ceiling light point.
Bedroom one
Exposed beam, uPVC double glazed mullion window, TV point, fitted carpet, radiator and fitted storage.
Bedroom two
uPVC double glazed window, fitted carpet, ceiling light point, radiator and fitted storage.
Bedroom three
uPVC double glazed window, radiator, loft access point, fitted carpet and ceiling light point.
Bathroom
Wet wall panelling, spotlights to the ceiling, laminate flooring, push button WC, vanity unit with sink and chrome mixer tap and free standing bath with chrome mixer tap.
External
Front - The front of the property features a driveway surrounded by a charming stone wall and plenty of space to hold several vehicles.
Rear and Side - The rear and side of the property include an outhouse with electricity for convenient storage, a spacious lawn area, walled boundaries, side gate access from the road, and mature bushes and shrubs for added privacy and greenery.
Consumer Protection Regs
The tenure of this property is 'Freehold' and the Council Tax Band is 'C'
The title register shows the property may contain restrictive covenants. These should be raised and satisfied by your chosen legal representative.
Parking - Driveway
Rights and easements –Unknown by vendor
Restrictions – In a protected conservation area
Building safety – No visible risks
Accessibility/Adaptations – No adaptations
Utility supply - Mains gas, electric and water.
Coastal erosion risk - None
Planning permission – None on the property, but within close proximity to the property is a New Build residential site in the Village.
Flood Risk - Low
Coalfield or mining area - Unknown by vendor
Location
Floorplans
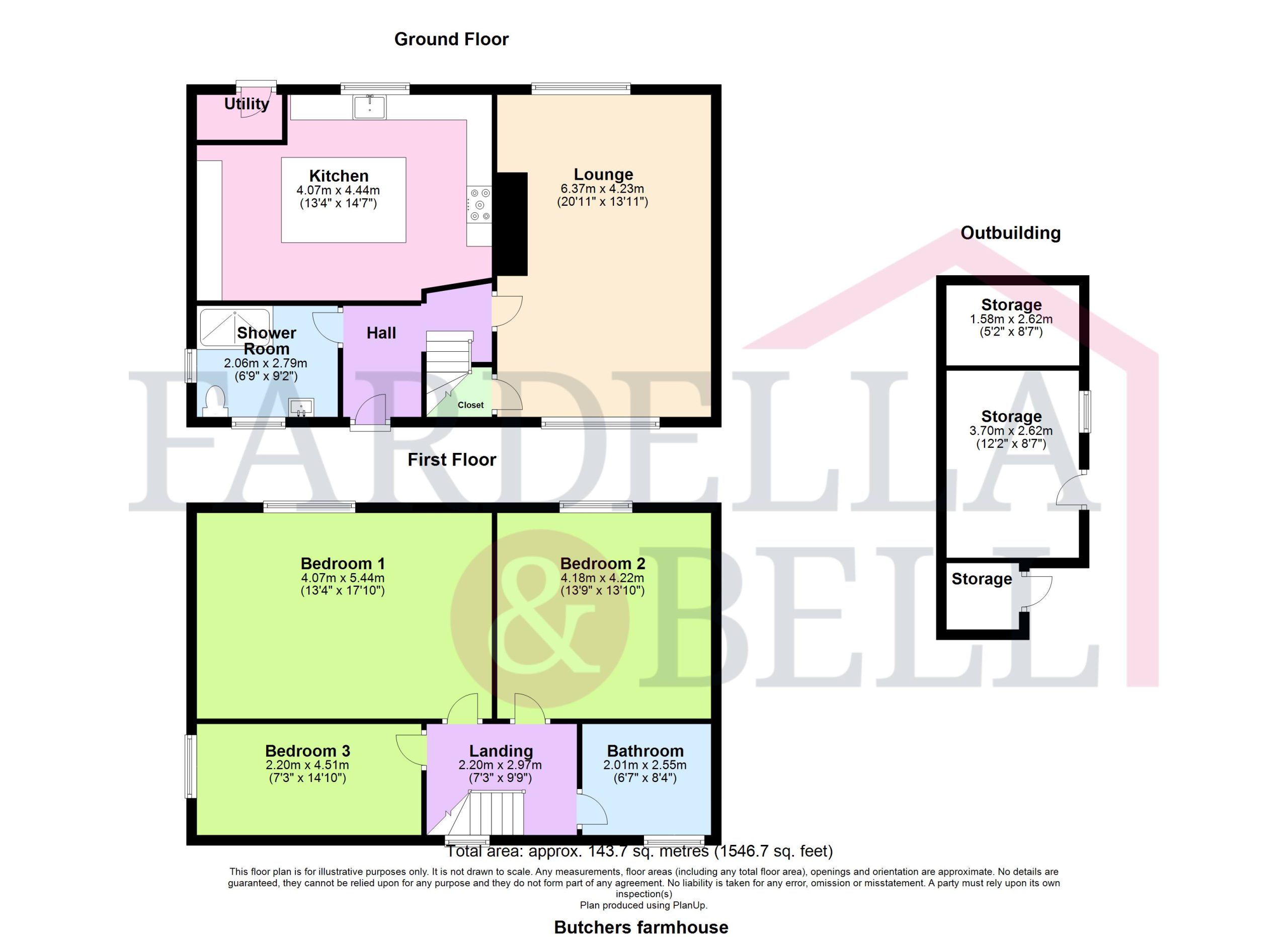
Request a viewing
Simply fill out the form, and we’ll get back to you to arrange a time to suit you best.
Or alternatively...
Call our main office on
01282 968 668
Send us an email at
info@fbestateagents.co.uk
