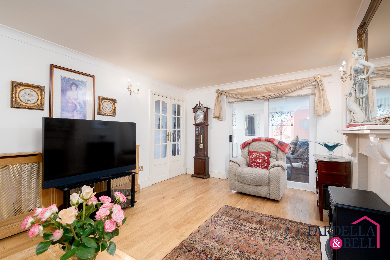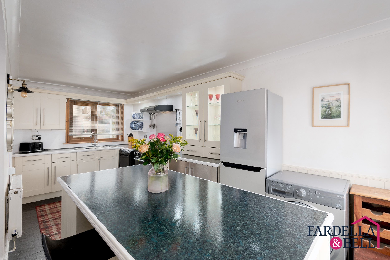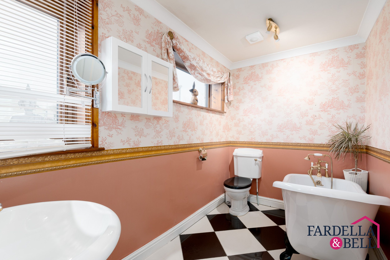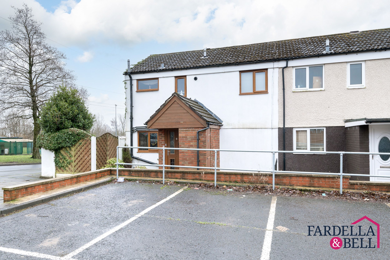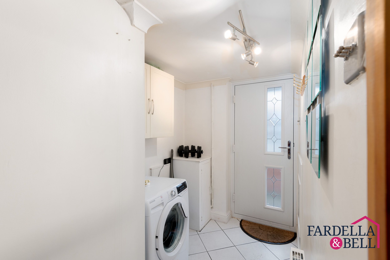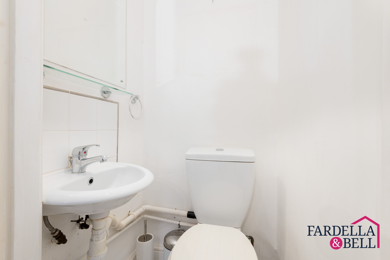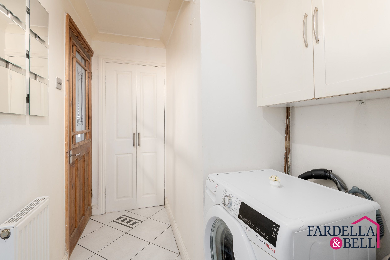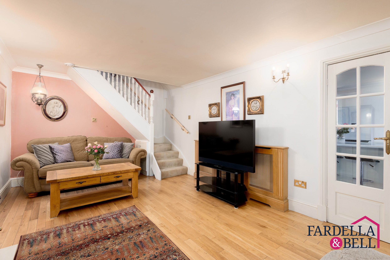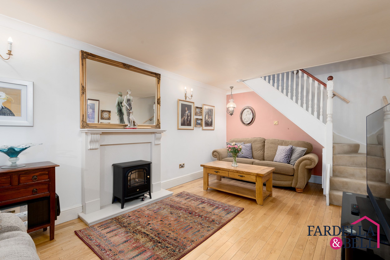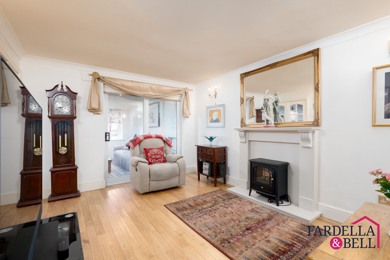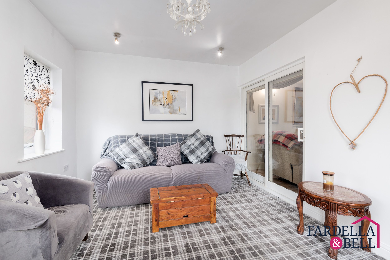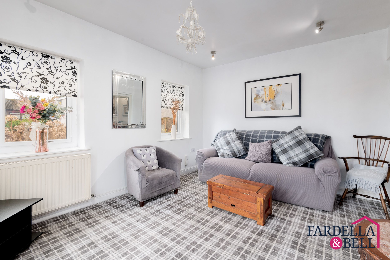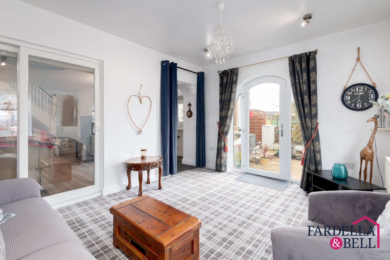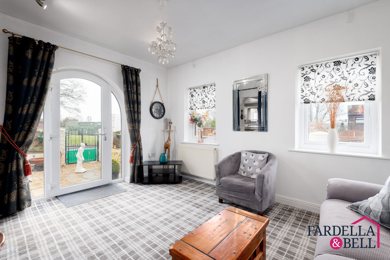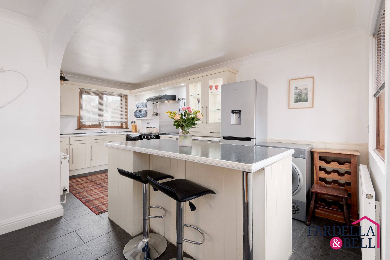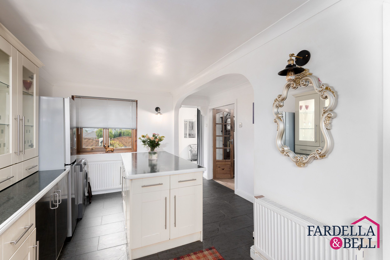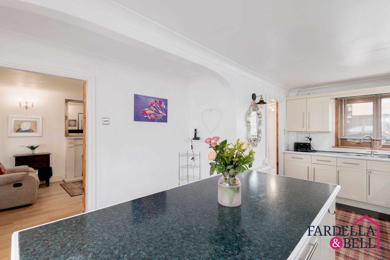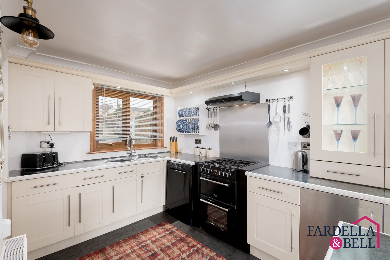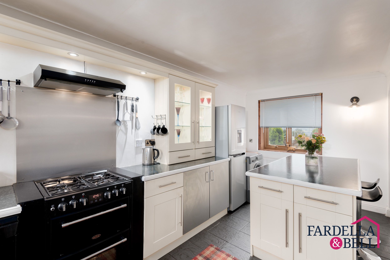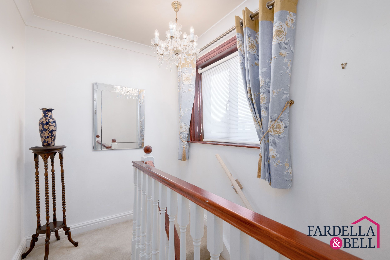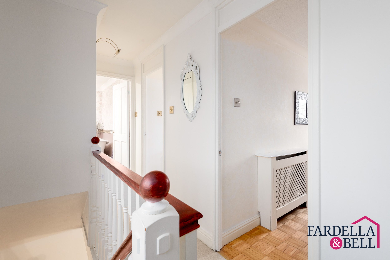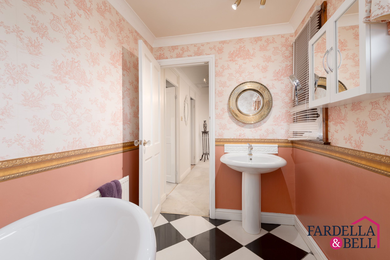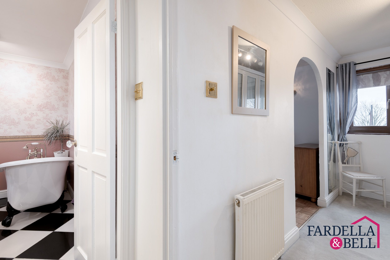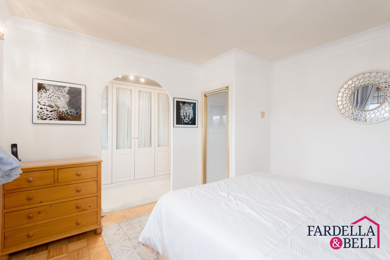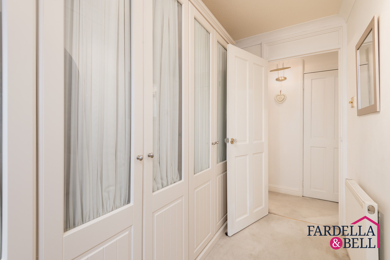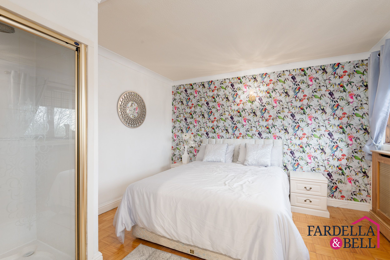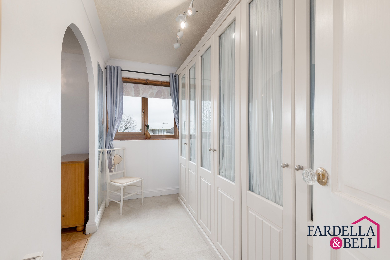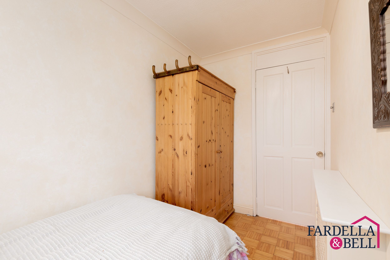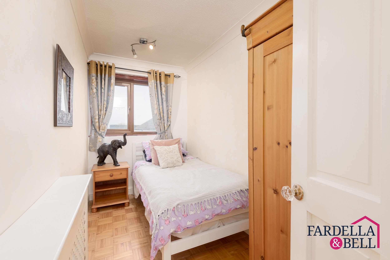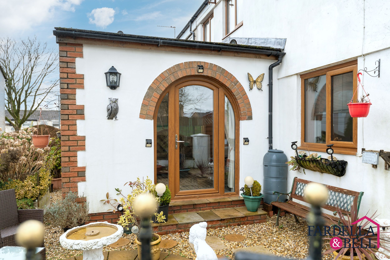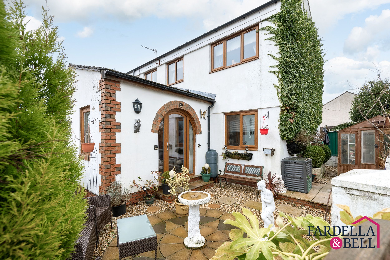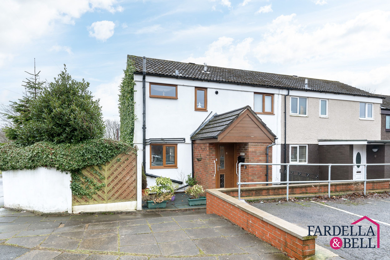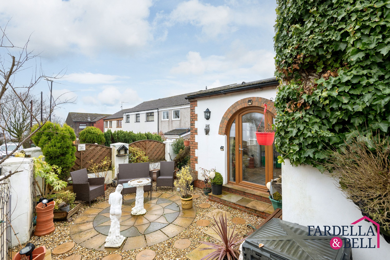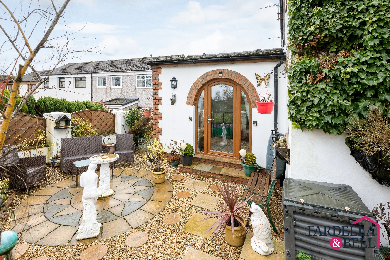6 Orpington Square,
Burnley,
Burnley
£135,000
- 2
- 1
Charming semi-detached house with 2 bedrooms, luxurious bathroom, 2 receptions, stylish kitchen. Tranquil garden with stone features and privacy. Ideal for comfortable living and entertaining.
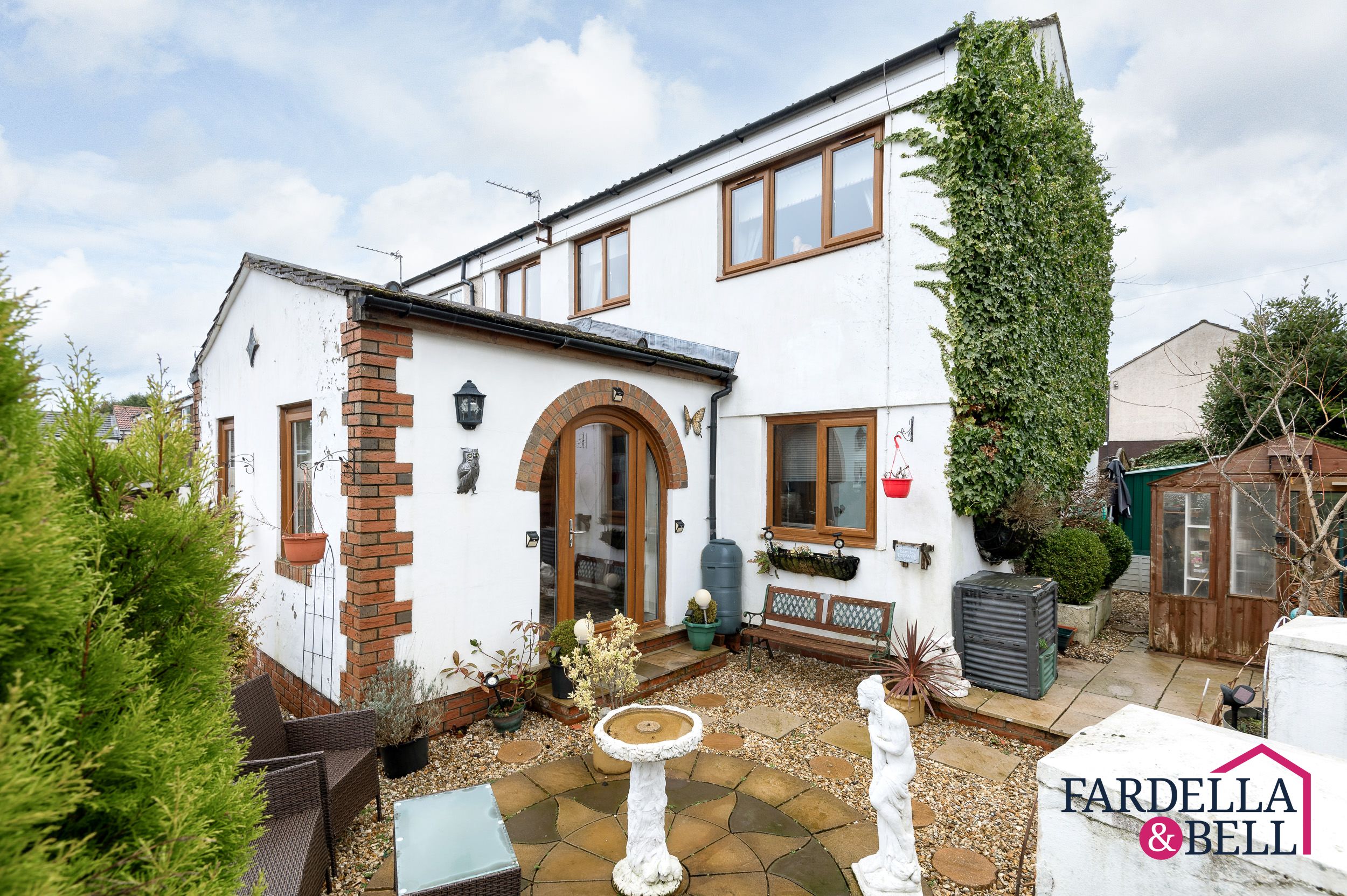
Key Features
- Master bedroom with dressing room
- Family bathroom with freestanding bath
- Kitchen with island
- Close to park
- Popular location
- Close to local amenities
- Freehold
- Low maintenance rear garden space
Property description
Tucked away in a popular location, this charming semi-detached house offers a cosy retreat with modern comforts. Boasting two bedrooms, including a spacious master bedroom with a lovely dressing room, this property is perfect for those seeking a comfortable living space. The family bathroom features a luxurious freestanding bath, adding a touch of elegance to this inviting home. With two reception rooms and a kitchen complete with a stylish island, there's plenty of space for entertaining or simply unwinding after a long day. Just a stone's throw away from a park and close to local amenities, this property is not just a house, but a lifestyle waiting to be embraced. And with the additional benefits of being freehold and having a low maintenance rear garden, convenience and relaxation come hand in hand.
Step outside into the good-sized garden, a tranquil sanctuary of stone chipped areas and Indian stone paving. The mature bushes and shrubs add a touch of greenery to the space, creating a peaceful retreat in the heart of the property. The fenced boundaries provide privacy and security, allowing you to enjoy the outdoor space in peace. With ample room for a shed or outdoor furniture, the garden offers a multitude of possibilities for you to customise and create your own oasis.
Utility room
Tiled flooring, washing machine point, storage cupboard, radiator and ceiling light point.
WC
Push button WC, pedestal sink with chrome mixer tap and ceiling light point.
Lounge
TV point, side wall light points, ceiling light point, electric fire, fireplace surround, sliding doors into family room, ceiling coving, laminate flooring, open balustrade staircase and radiator.
Family room
Fitted carpet, two uPVC double glazed windows, uPVC double glazed door to the rear, ceiling light points and radiator.
Kitchen
Tiled flooring, kitchen island with breakfast bar and storage, fridge/ freezer point, belling oven and hob, overhead extraction point, a mix of wall and base units, two uPVC double glazed windows, side wall light point, dishwasher and double sink with chrome mixer tap.
Bathroom
Vinyl flooring, two uPVC double glazed window, ceiling light point, ceiling light point, freestanding bath, WC, pedestal sink with chrome taps and radiator.
Bedroom one
Laminate flooring, radiator, shower enclosure, two side wall light point and uPVC double glazed window.
Dressing room
uPVC double glazed window, fully fitted wardrobes, radiator, fitted carpet and ceiling light point.
Bedroom two
Room of single proportions - laminate flooring, radiator, ceiling light point and uPVC double glazed window.
Landing
uPVC double glazed window, fitted carpet and open balustrade staircase.
Location
Floorplans
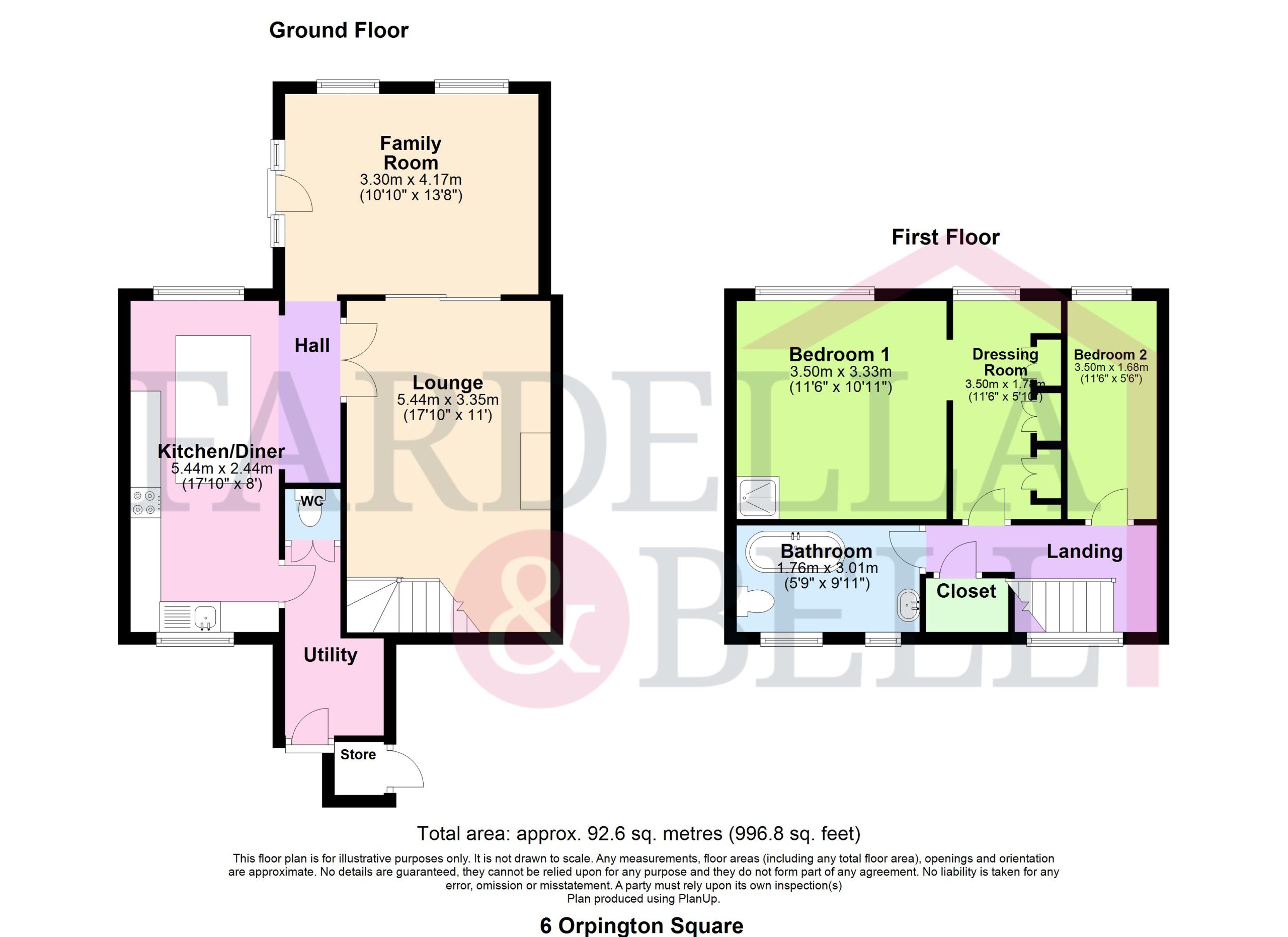
Request a viewing
Simply fill out the form, and we’ll get back to you to arrange a time to suit you best.
Or alternatively...
Call our main office on
01282 968 668
Send us an email at
info@fbestateagents.co.uk
