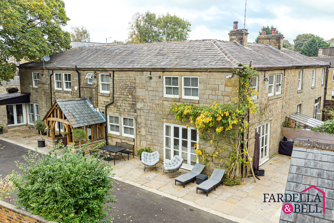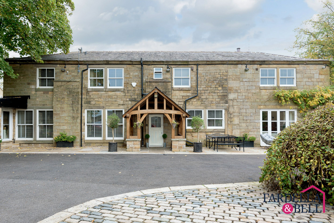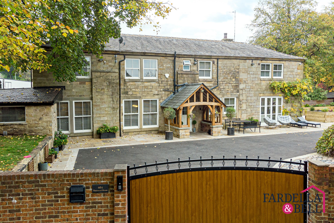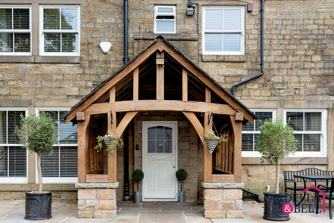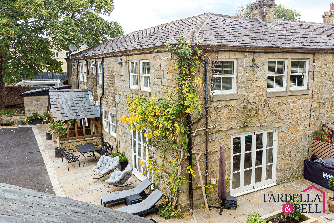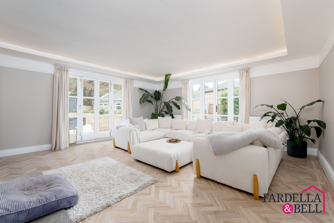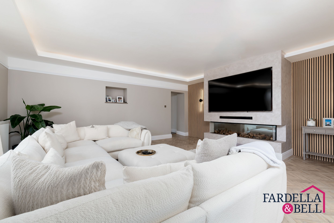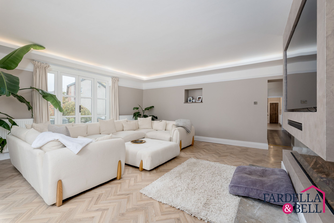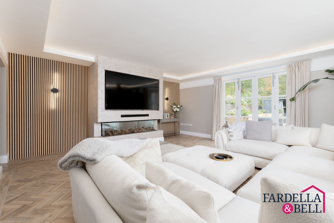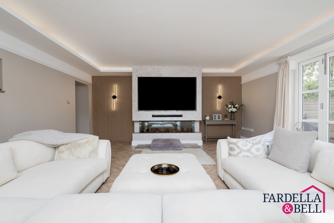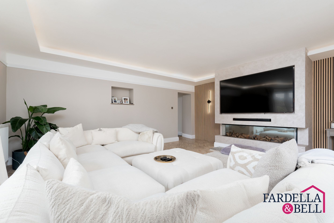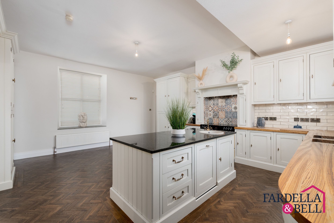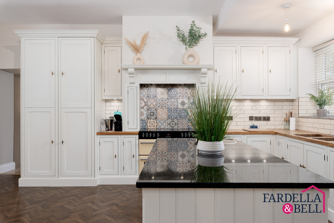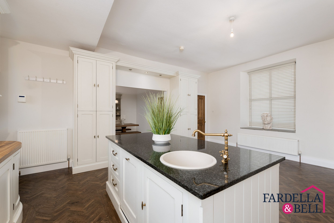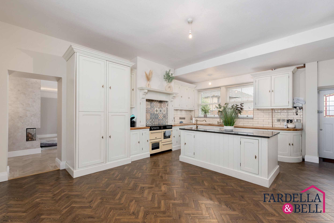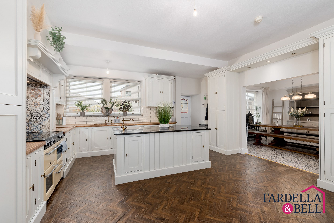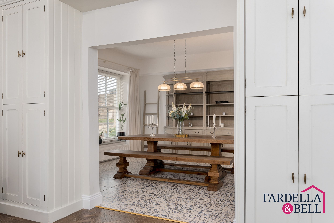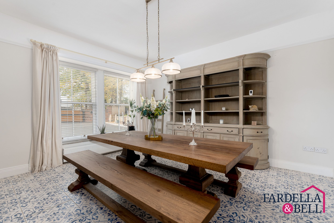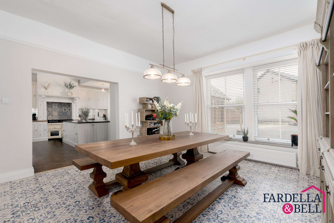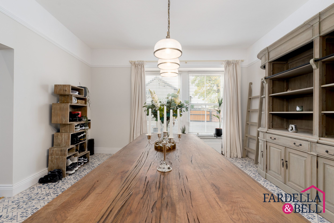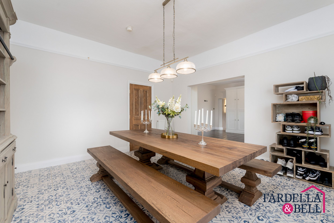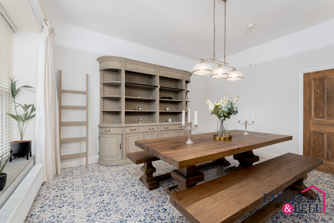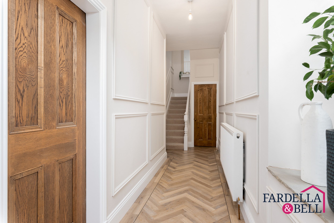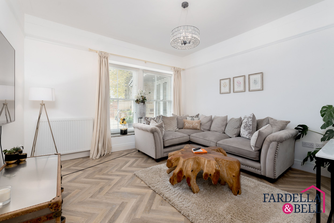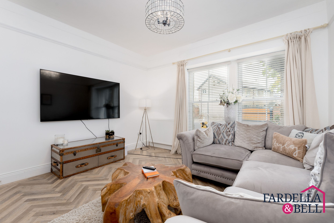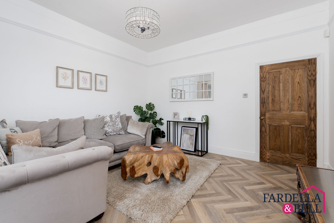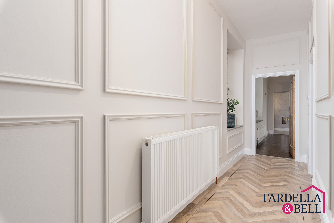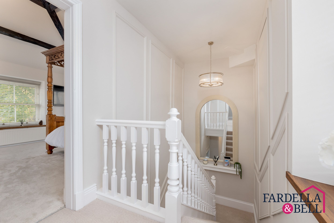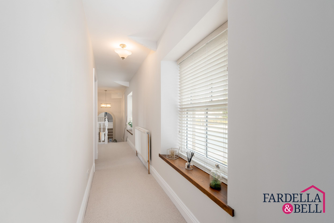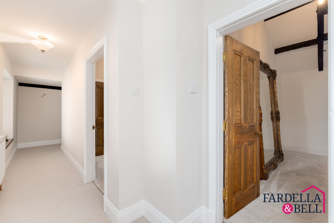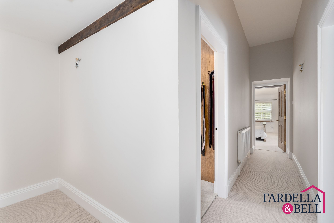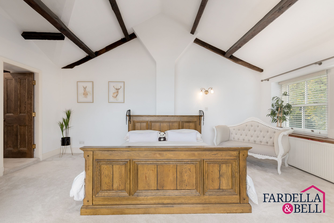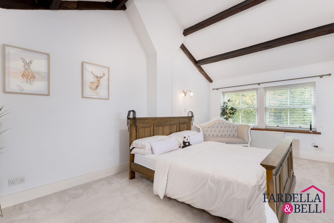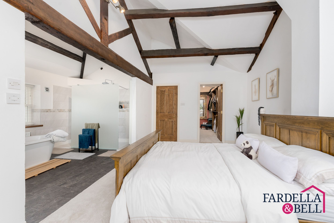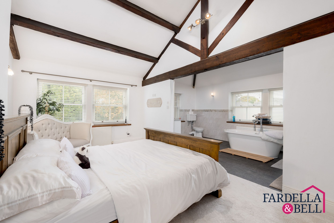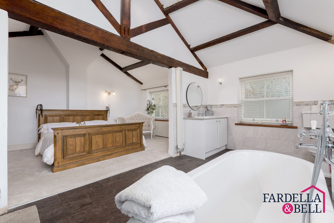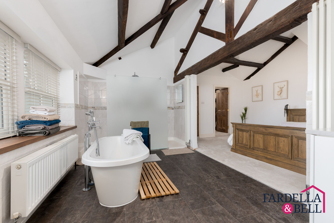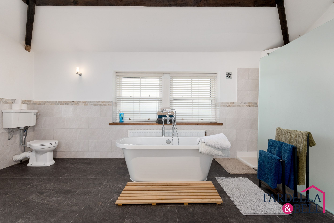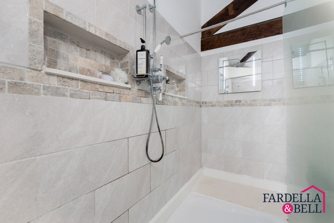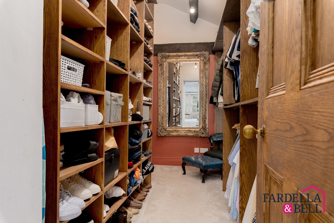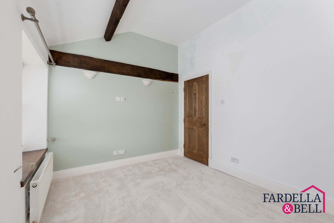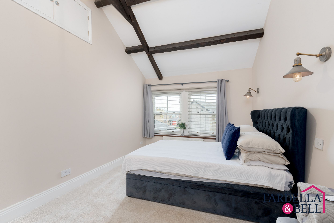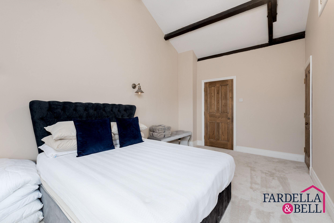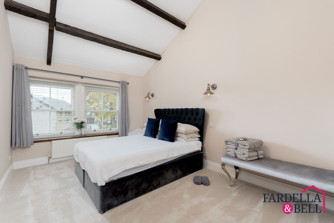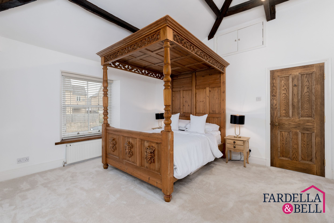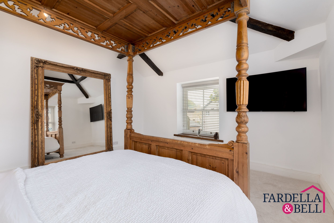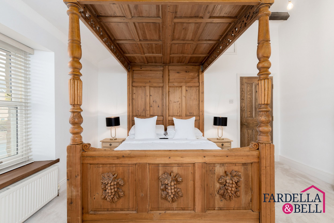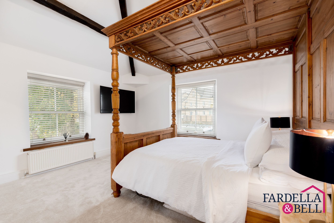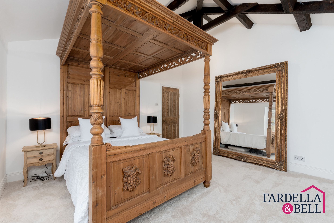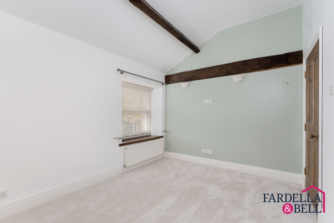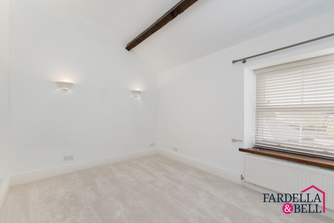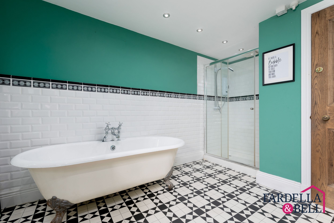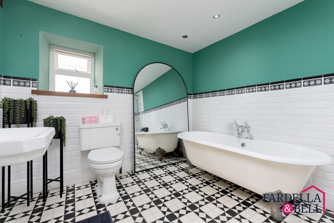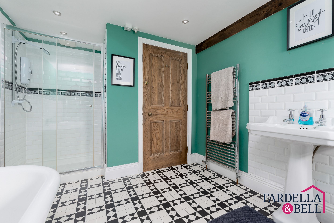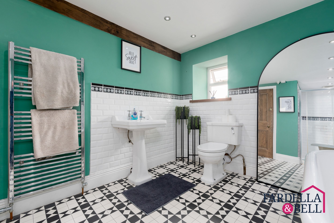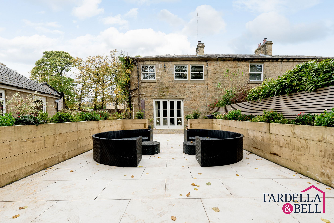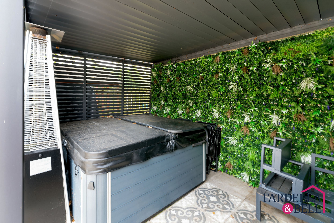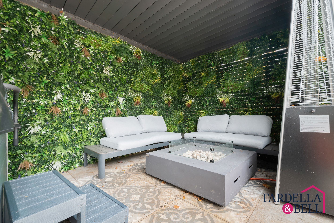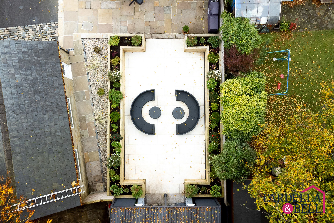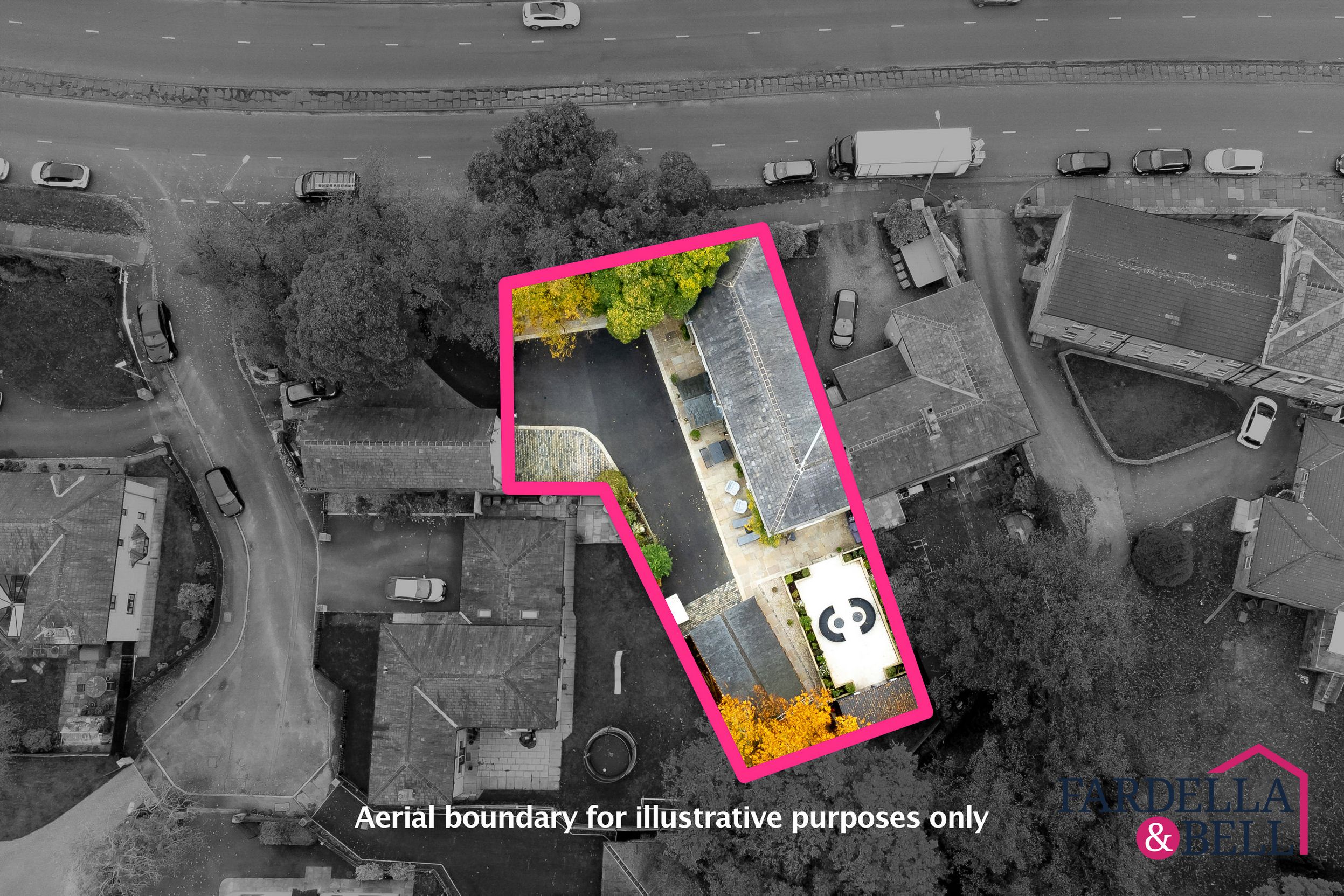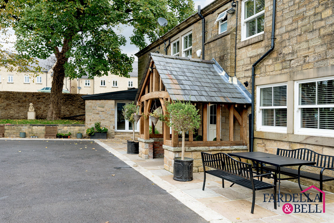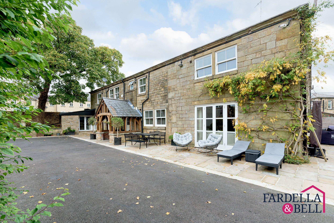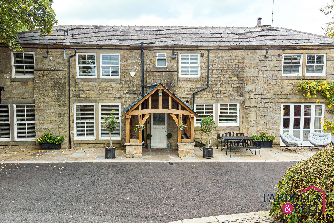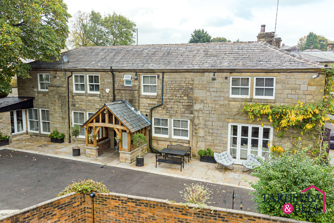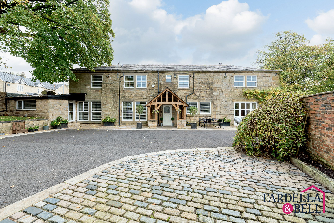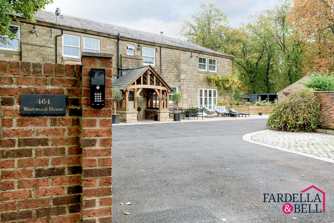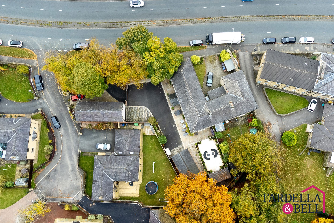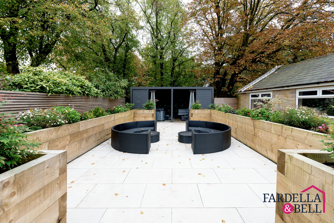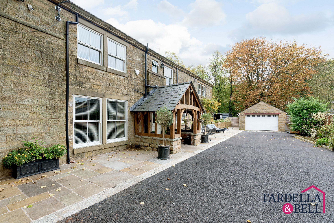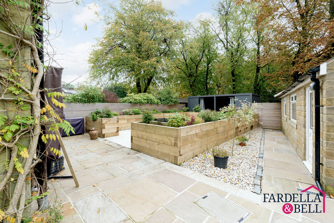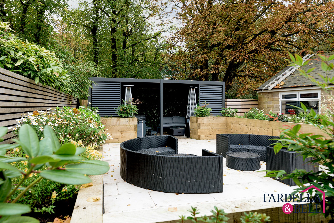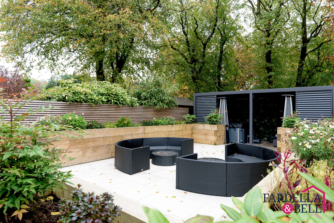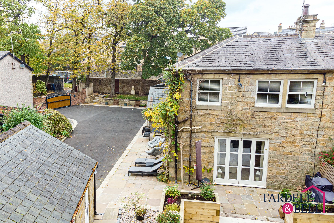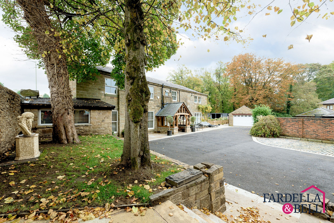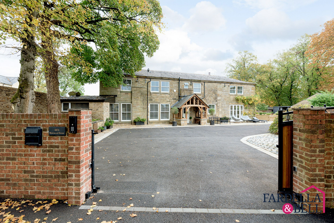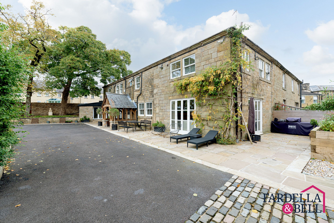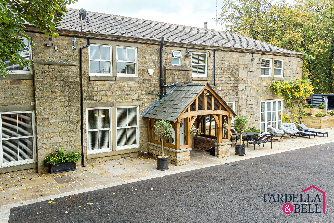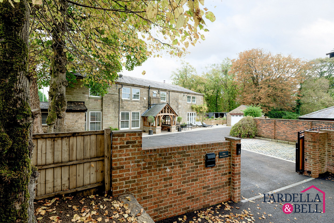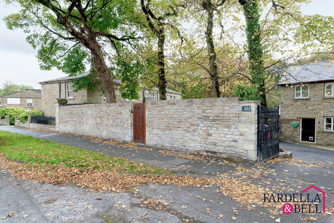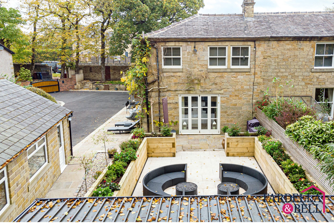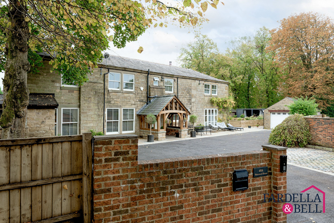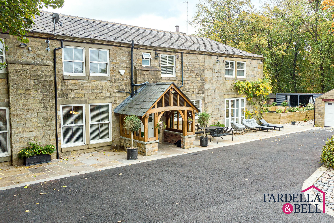
Key Features
- Georgian property
- Beautiful family home
- Three spacious reception rooms
- High ceilings throughout
- Gated entrance
- Parking for multiple cars
- Large detached garage
- Close to shops and transport links
- Master bedroom with open plan en-suite and walk in wardrobe
Property description
This beautifully presented Georgian property on Padiham Road, Burnley, offers a perfect blend of historic charm and modern living. Boasting a large, well-appointed kitchen and three spacious reception rooms, this home provides plenty of space for family life and entertaining. The main bedroom is a luxurious retreat with an open-plan en suite bathroom and a large walk-in wardrobe. Additionally, the upstairs bedrooms feature charming open wooden beams, adding character to the generously sized double bedrooms, which also include a stylish family bathroom.
The property includes a separate office space, ideal for working from home, and a detached garage for extra storage or parking. The interior is absolutely stunning, featuring Victorian-style tiles, elegant wall panelling, and Karndean flooring throughout the ground floor, showcasing exquisite attention to detail in every room.
Outside, the property impresses with a large electric-gated entrance, offering both privacy and security. The driveway provides parking for multiple cars, while the expansive outdoor area includes ample seating, making it the perfect spot for summer entertaining. Mature landscaping adds to the serene and picturesque setting.
This desirable family home is located just a 2-minute walk from the nearest shop, with direct access to excellent transport links including the M65 and the bypass, ensuring convenience for commuters. Situated in a popular area, this property truly represents the pinnacle of family living, offering a stunning home with plenty of space both inside and out. Don’t miss the opportunity to make this exceptional home yours!
Living Room
This bright, stylish living room features sleek Karndean flooring and a modern media wall with an electric fire. Wooden window doors open to the garden, flooding the space with natural light. Elegant coving with ceiling lighting and wall-mounted fixtures enhance the ambiance, while ample room allows for a large sofa.
Kitchen
This large, beautifully designed breakfast kitchen features Karndean flooring and gorgeous wall and base units, all enhanced by elegant ceiling lighting. A spacious kitchen island with marble countertops takes centre stage, while integrated appliances provide modern convenience. The cream AGA is set against a Victorian-style tiled backsplash, with a crisp white backsplash around the rest of the kitchen. Two sinks with gold mixer taps and UPVC windows at the front and rear complete this stunning space.
Dining Room
Leading from the kitchen, this versatile dining room features beautiful Victorian-style floor tiling and a large uPVC window to the front elevation, flooding the space with natural light. With ample room for a dining table, this space could also serve as an additional reception room or a cosy entertaining area.
Hallway
This elegant hallway features stunning panelling and sleek Karndean flooring, with a uPVC window to the rear allowing natural light to flow through. A radiator ensures warmth, while offering convenient access to the downstairs W.C. and snug.
Snug
This inviting snug/living room features stylish Karndean flooring and large windows to the front elevation, creating a bright and airy atmosphere. With a designated TV point, this versatile space can easily serve as an office or be transformed into a cosy cinema room.
Downstairs W.C.
This convenient downstairs WC features a modern toilet with an integrated sink for optimal space-saving. A stylish chrome towel rack adds a touch of elegance, while a practical storage cupboard offers ample space for essentials.
Landing
This open and welcoming landing features a stunning white balustrade staircase that enhances the spacious feel. Elegant wall panelling and super high ceilings create a sense of grandeur, while plush fitted carpeting adds warmth and comfort. The space is well-lit by uPVC windows and includes radiators for cosy warmth, making it a delightful transition to the upper levels of the home.
Master Bedroom
This beautifully bright master bedroom boasts plush fitted carpeting and charming beams in the ceiling, creating a cosy yet stylish atmosphere. Large uPVC windows fill the space with natural light, complemented by wall-mounted lighting for added ambiance. A radiator ensures comfort throughout the year. Enjoy the convenience of direct access to a spacious walk-in wardrobe and an open-plan en-suite bathroom.
Open plan en-suite
This expansive open-plan en-suite bathroom, accessible from the master bedroom, features impressive high ceilings adorned with beautiful beams. Tiled flooring provides a sleek, modern finish, complemented by a luxurious freestanding bathtub with chrome taps and shower head for ultimate relaxation. A large walk-in shower, complete with tiled walls and a frosted shower wall, includes a chrome mains-fed shower and convenient shelving for toiletries. The space also includes a stylish W.C. with a lever handle, wall-mounted lighting, an extractor fan for ventilation, and a generous vanity sink.
Walk in wardrobe
This exquisite walk-in dressing room offers ample storage and organisation with wall-to-floor clothes rails, stylish drawers, and shelving for all your wardrobe needs. Plush fitted carpet adds a touch of luxury underfoot, creating a comfortable and inviting space to curate and display your clothing and accessories.
Bedroom 2
This spacious bedroom features double proportions, providing plenty of room for relaxation. Plush fitted carpet adds warmth and comfort, while wooden sash windows ensure an abundance of natural light. A radiator keeps the space cosy, and a TV point offers the perfect setup for entertainment.
Bedroom 3
This well-appointed additional bedroom boasts double proportions, providing ample space for relaxation. Plush fitted carpet enhances the comfort, while uPVC windows allow for abundant natural light. A radiator ensures a cosy atmosphere year-round, and a convenient TV point adds to the room’s functionality.
Bedroom 4
This spacious third bedroom features double proportions, creating a comfortable and inviting atmosphere. Soft fitted carpet adds a touch of warmth, while UPVC windows fill the room with natural light. A radiator ensures it remains cozs year-round, and a handy TV point enhances its functionality.
Family bathroom
This stylish four-piece bathroom suite exudes elegance and functionality, featuring decorative tiled flooring and partially tiled walls that add a sophisticated touch. A luxurious freestanding bath with chrome mixer taps invites relaxation, while a double walk-in shower cubicle boasts a mains-fed shower for a refreshing experience. Modern spotlights provide ample illumination, and a sleek chrome towel radiator offers both warmth and a contemporary flair. Completing the suite is a stylish sink with taps and a W.C., making this bathroom a perfect blend of comfort and sophistication.
Office
This separate office space is an ideal retreat for productivity and focus. Featuring UPVC doors that provide natural light and easy access, this room is designed for convenience and comfort. Equipped with electricity, it offers all the modern amenities needed for a home office or creative workspace.
Location
Floorplans
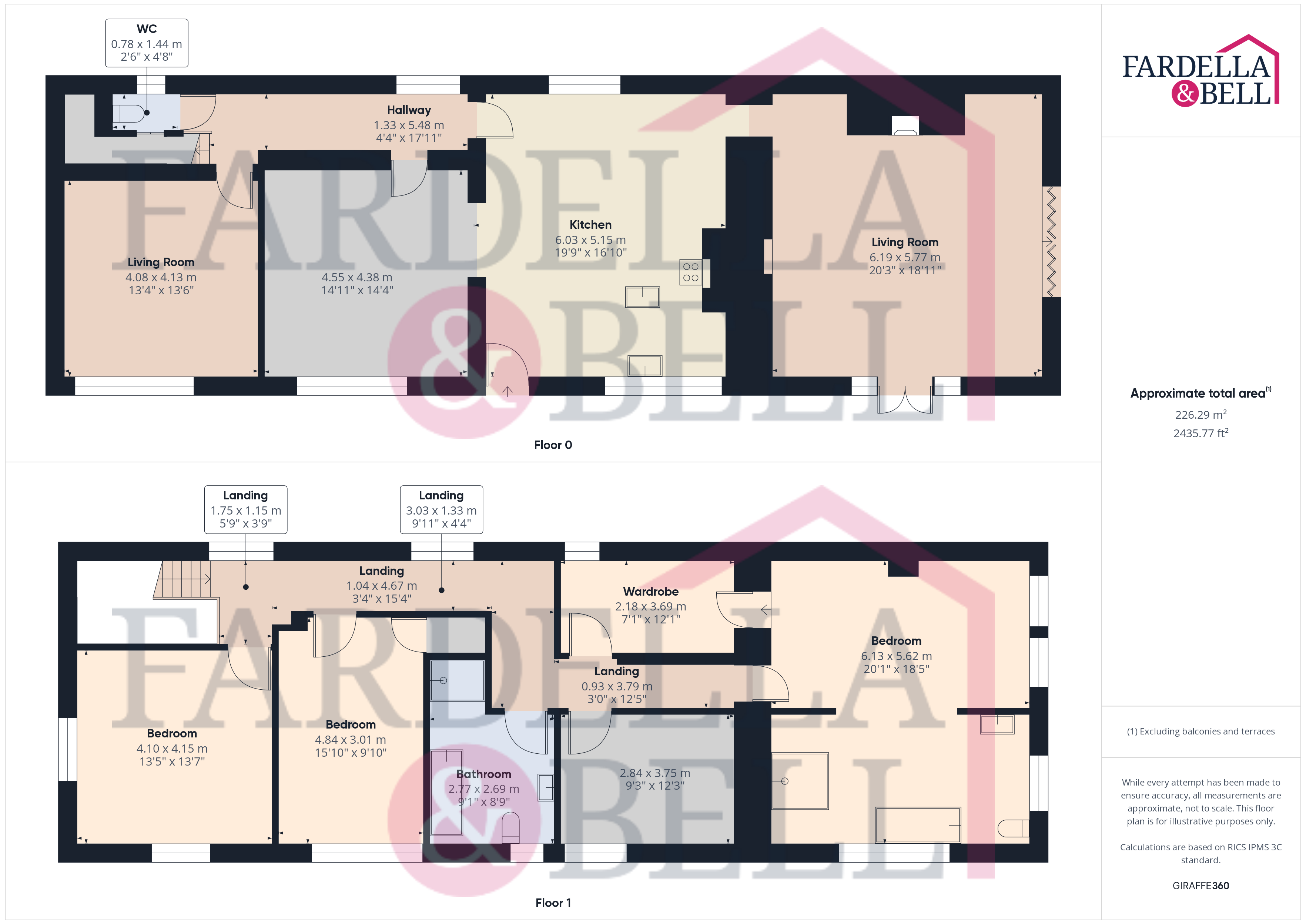
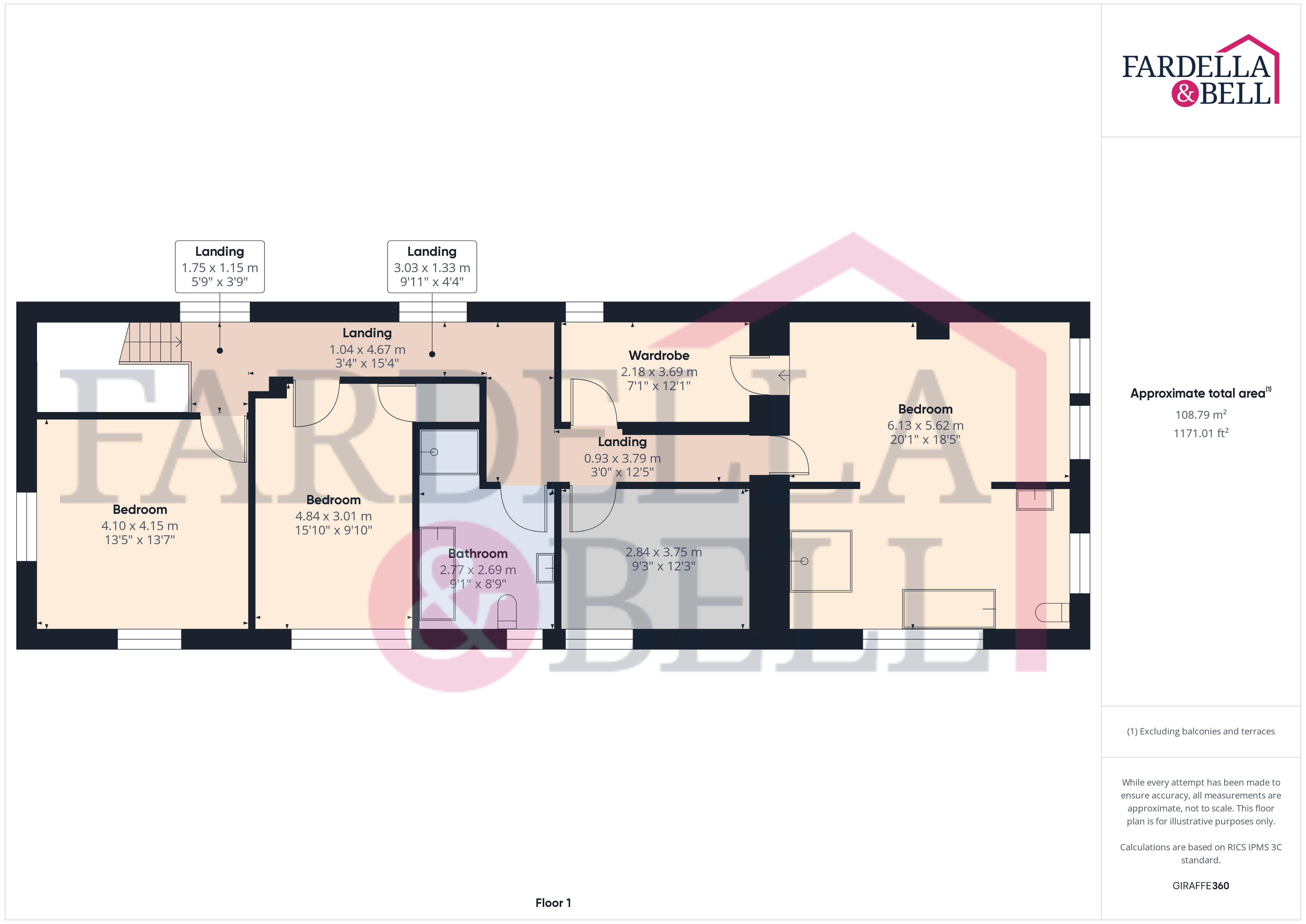
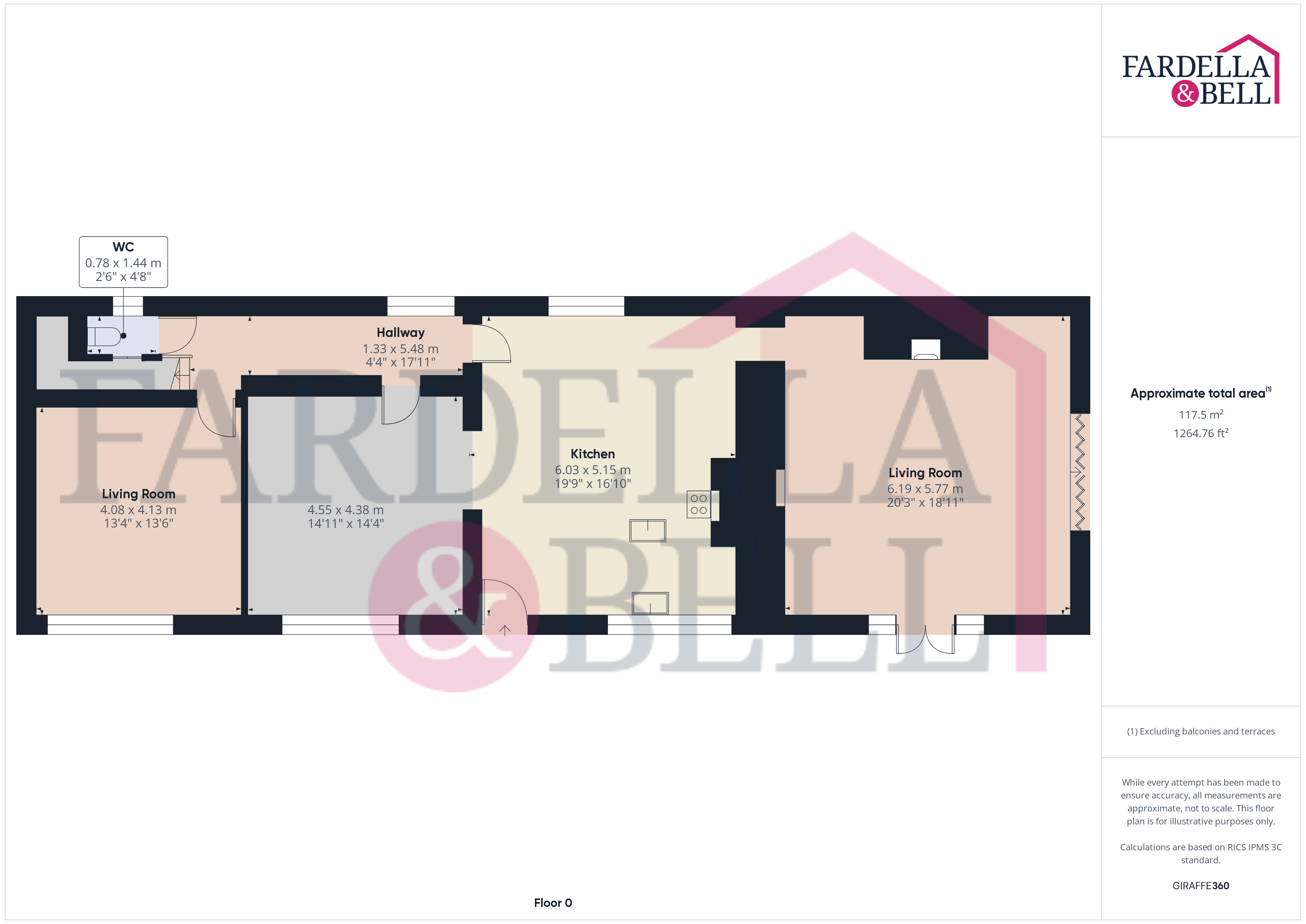
Request a viewing
Simply fill out the form, and we’ll get back to you to arrange a time to suit you best.
Or alternatively...
Call our main office on
01282 968 668
Send us an email at
info@fbestateagents.co.uk
