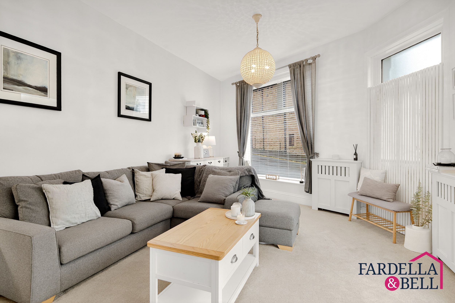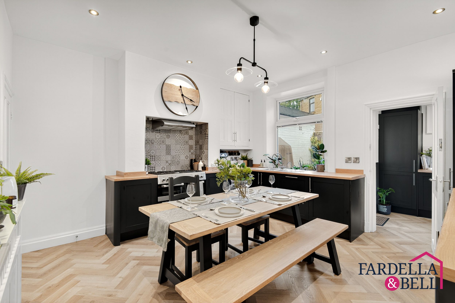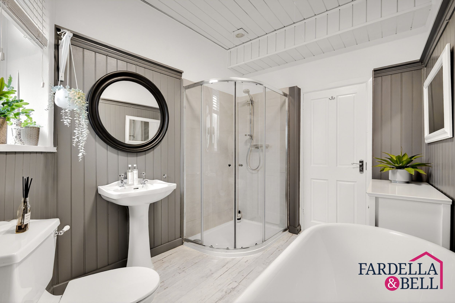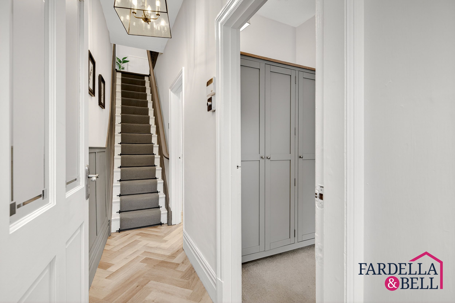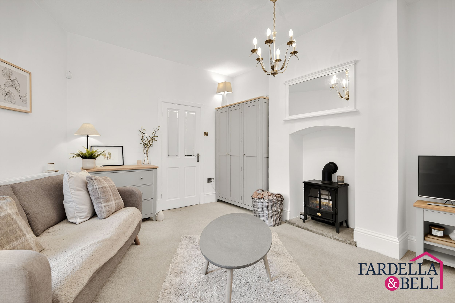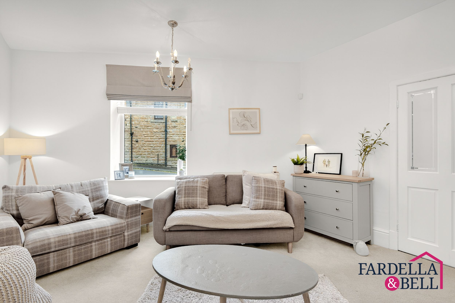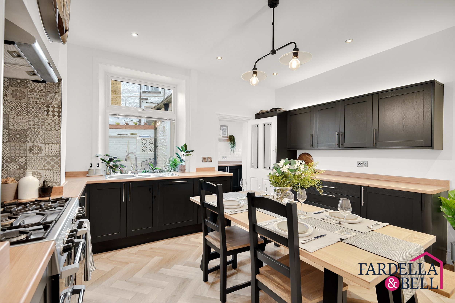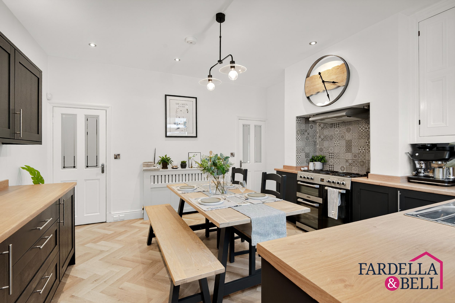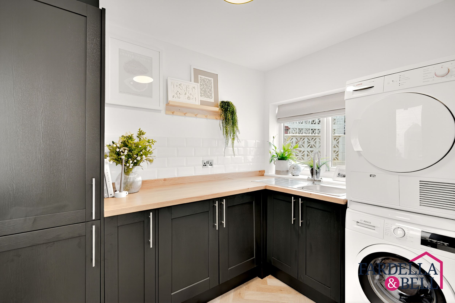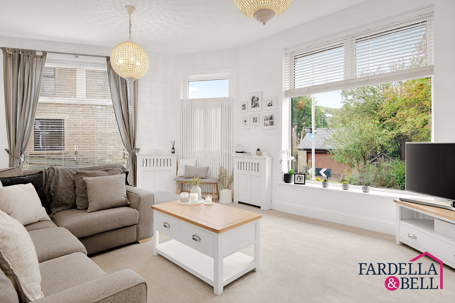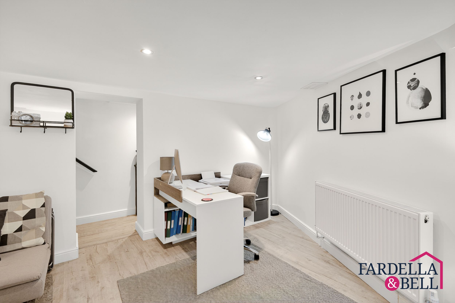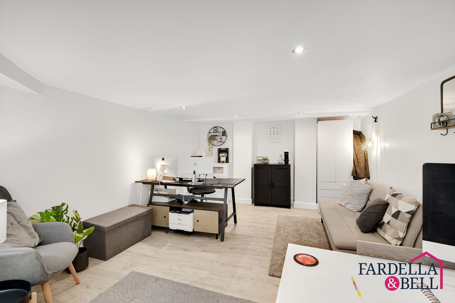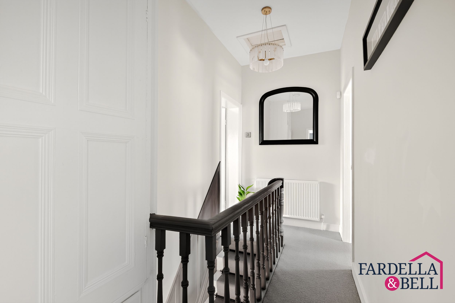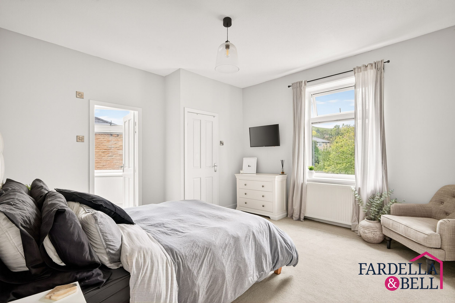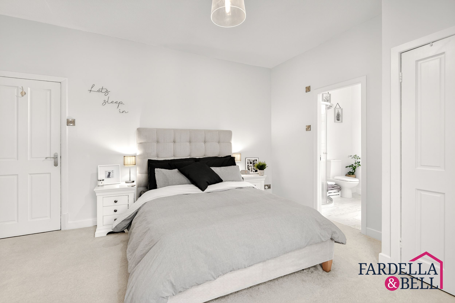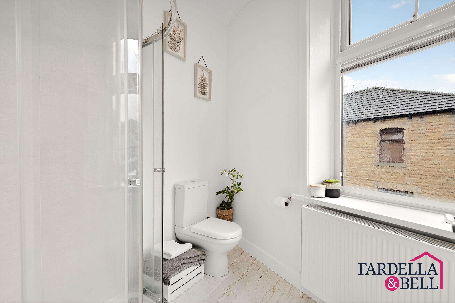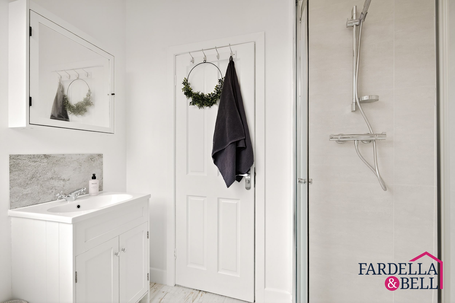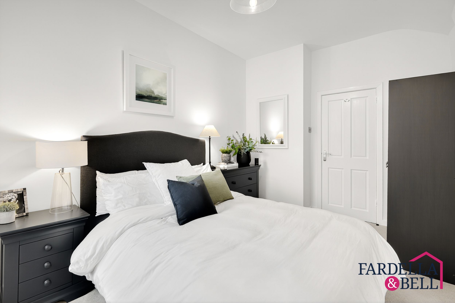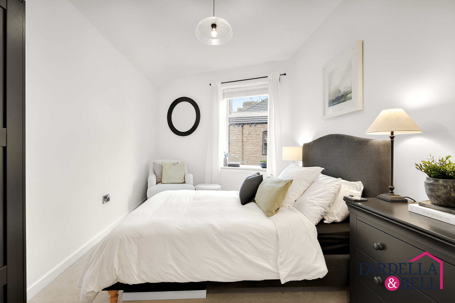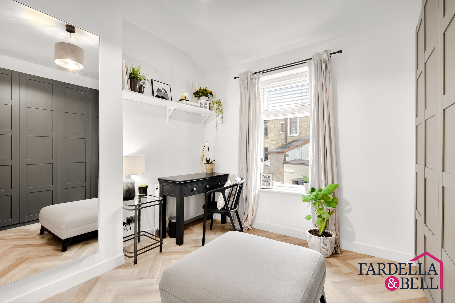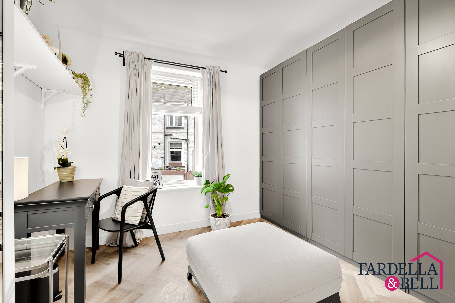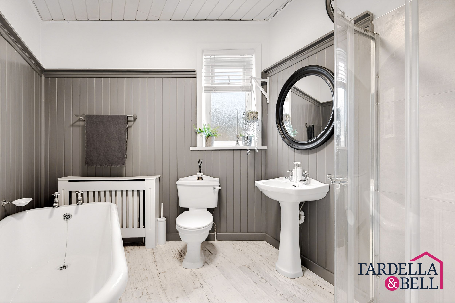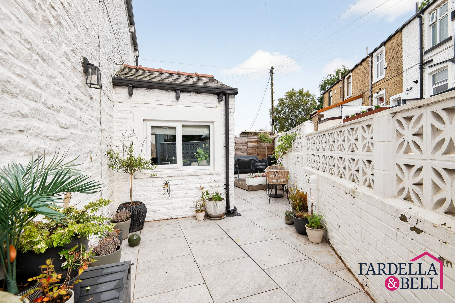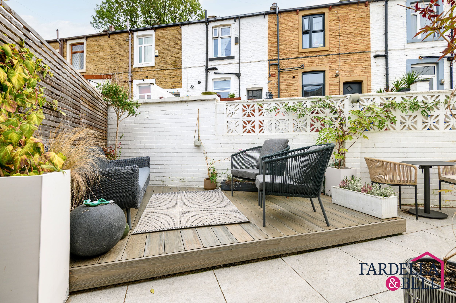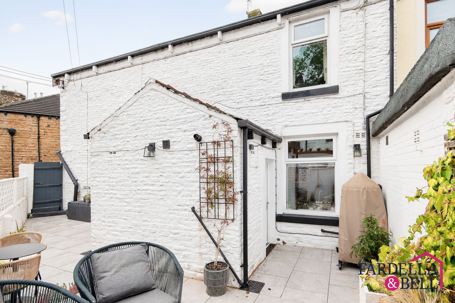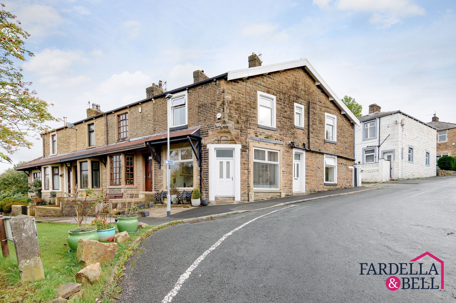
Key Features
- Leasehold
- Gas central heating
- Council tax band B
- 3 bedrooms
- Terraced
- Yard
- Sought after area
- Cellar
- En-suite
- Walk in wardrobe in the master bedroom
Property description
Nestled in the heart of the sought after area of Cliviger, this charming 3-bedroom terraced house presents a wonderful opportunity for comfortable living. Boasting a leasehold tenure, the property features gas central heating (an ideal addition for those chilly winter evenings), ensuring warmth and comfort all year round. The accommodation benefits from a cosy living room, three well proportioned bedrooms, ideal for a growing family or guests, and a cellar (offering ample storage space). The property falls within council tax band B, providing an appealing saving for prospective buyers.
Stepping outside, the property continues to impress with its low maintenance yard offering a delightful spot for outdoor relaxation or alfresco dining during warmer months. The perfect space for hosting gatherings or enjoying a moment of tranquillity, the yard is a versatile area awaiting your personal touch. With a blend of indoor comforts and outdoor allure, this property strikes a harmonious balance between urban convenience and suburban tranquillity. Don't miss the chance to make this inviting terraced house your home sweet home.
Family Room
This generously sized family room offers an abundance of natural light through a uPVC double glazed window and features fitted carpet, ceiling light point and a fireplace alcove and stone hearth.
Kitchen
This well proportioned kitchen benefits from sleek dark green cabinetry, wooden countertops, integrated gas hob, oven and extractor fan, ceiling spotlights and herringbone flooring.
Utility Room
This utility room offers a well organized and functional space with excellent natural light, herringbone flooring, integrated dark green cabinetry, washing machine point and a ceiling light point.
Lounge
This inviting lounge is filled with natural light from dual aspect uPVC double glazed windows and offers a fitted carpet, ceiling light points and a fireplace alcove and stone hearth as the focal point.
Study
This bright and versatile study provides a quiet and functional environment ideal for working from home or focused tasks and includes laminate flooring and ceiling spotlights.
Master Bedroom
This spacious master bedroom enjoys a bright and airy ambiance with a uPVC double glazed window, fitted carpet, radiator, ceiling light point and access to an en-suite.
En-Suite
This en suite bathroom offers a push button toilet, laminate flooring, walk in shower, radiator, vanity sink and a uPVC double glazed window.
Bedroom 2
This second bedroom features a bright and flexible layout with built in storage, herringbone flooring and a uPVC double glazed window for natural light
Bedroom 3
This third bedroom offers double proportions, ceiling light point, fitted carpet and a uPVC double glazed window.
Family Bathroom
This stylish bathroom offers a 3 piece suite including a pedestal sink with twin taps, walk in shower, toilet, bath with twin taps and a frosted uPVC double glazed window for privacy.
Location
Floorplans
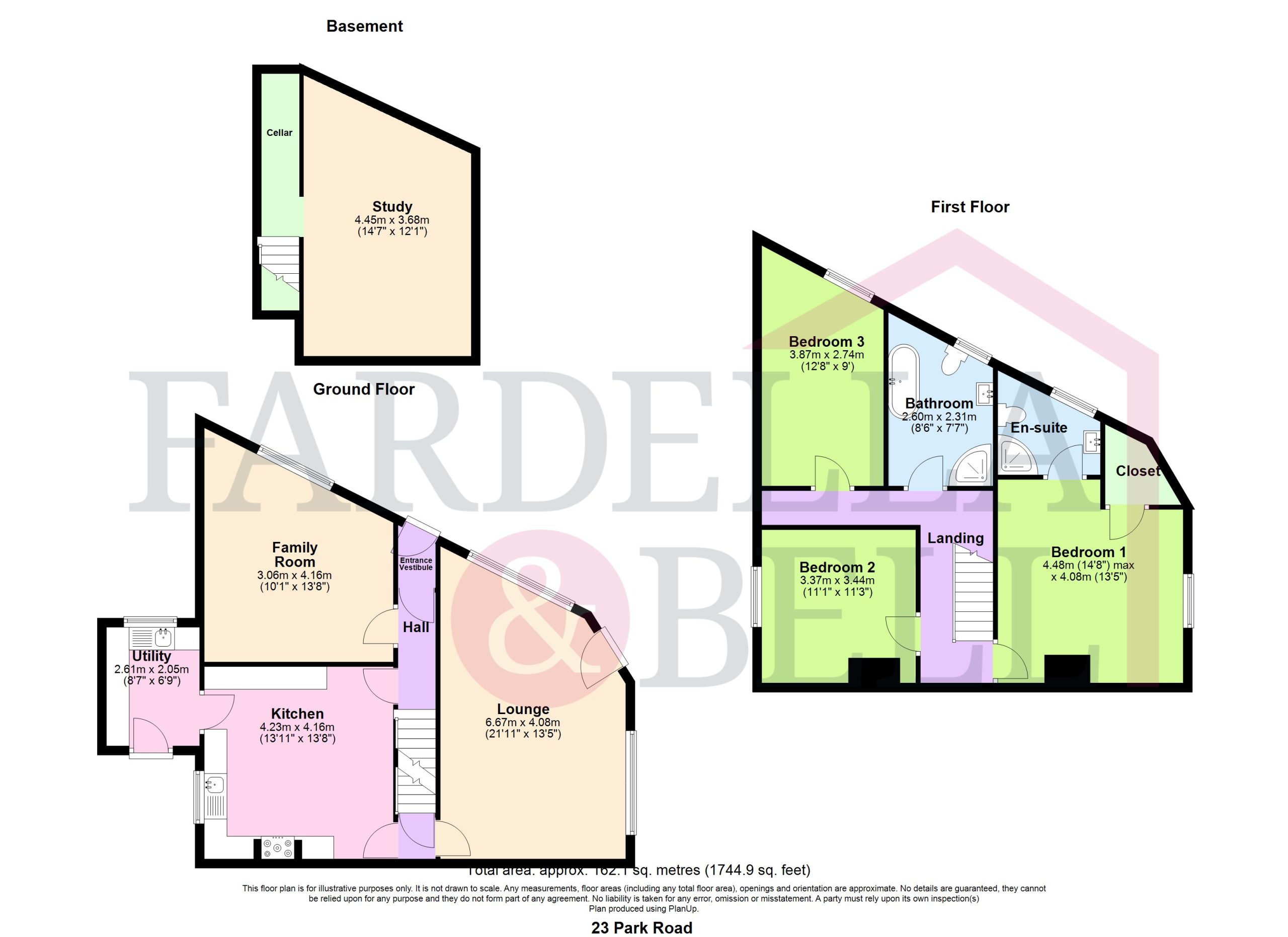
Request a viewing
Simply fill out the form, and we’ll get back to you to arrange a time to suit you best.
Or alternatively...
Call our main office on
01282 968 668
Send us an email at
info@fbestateagents.co.uk
