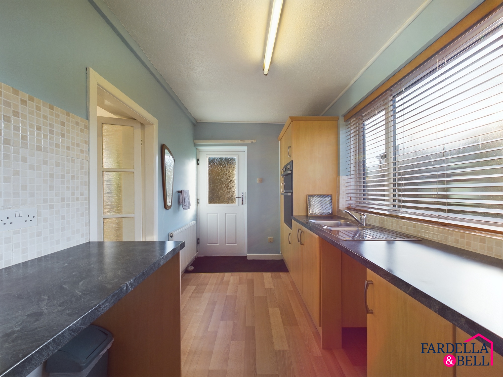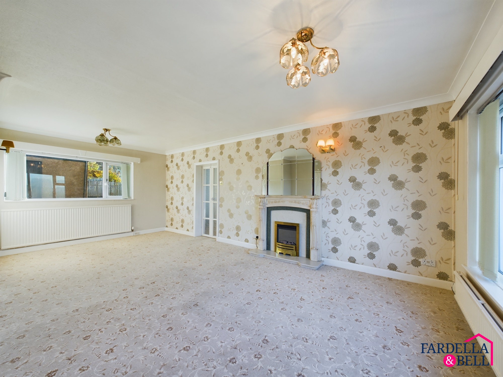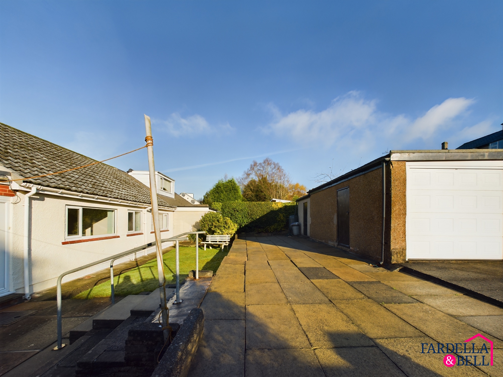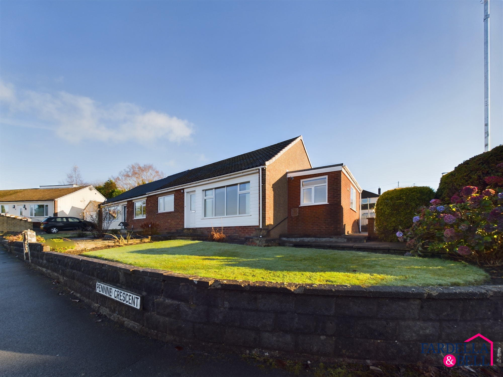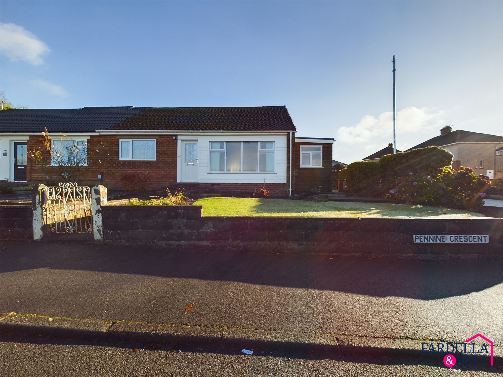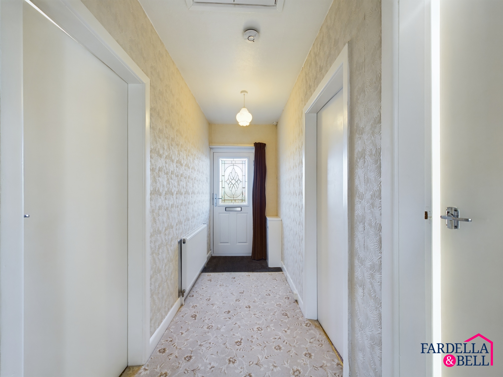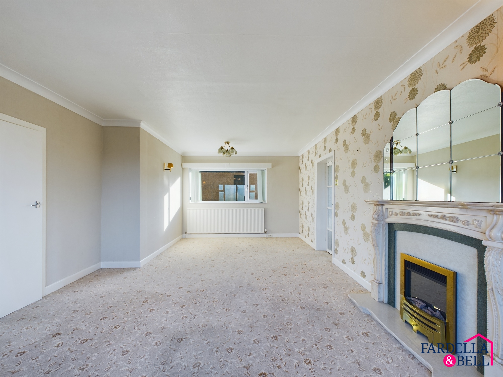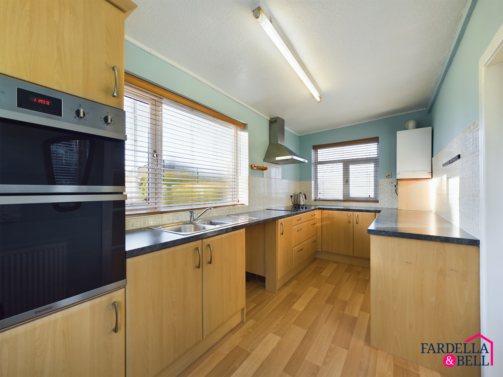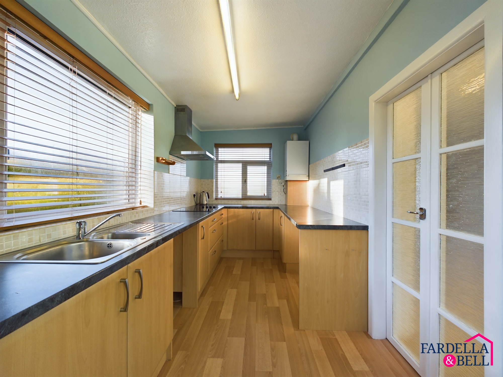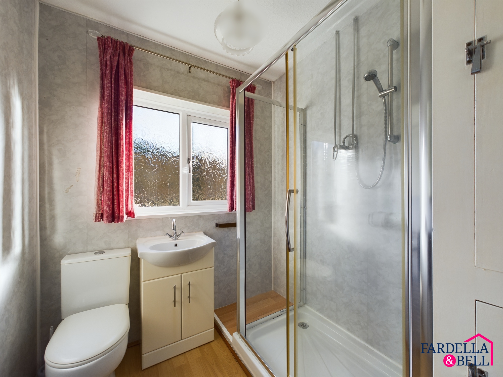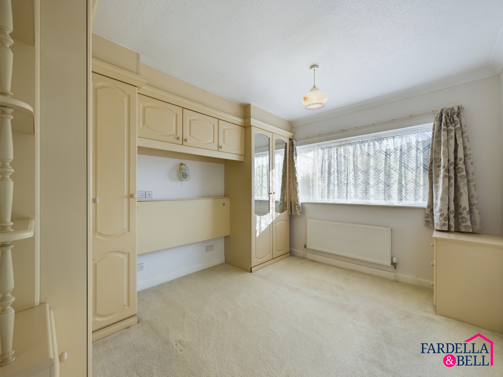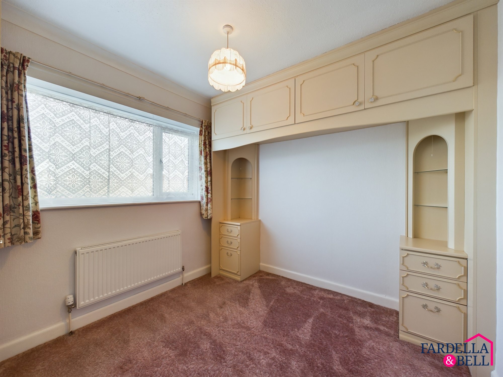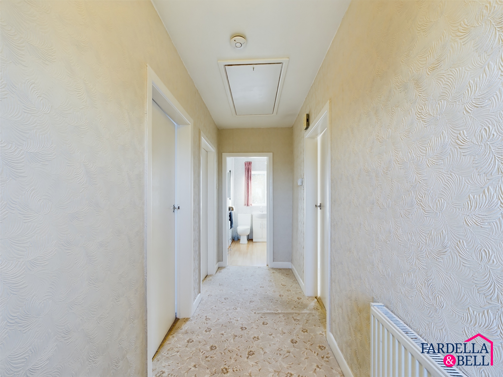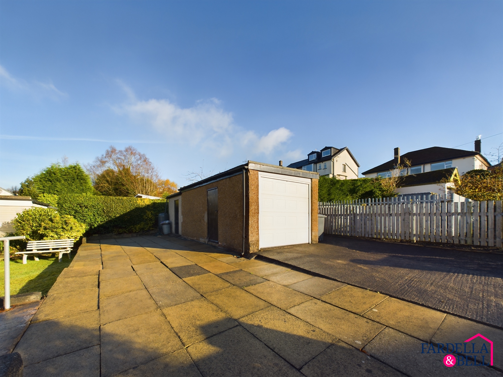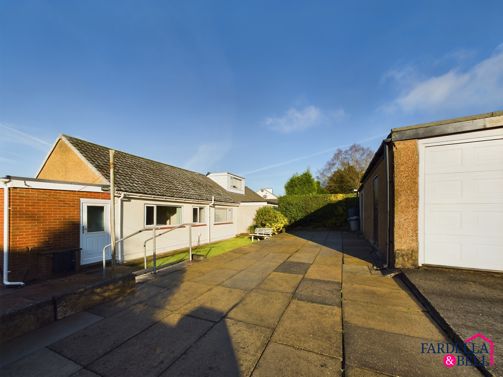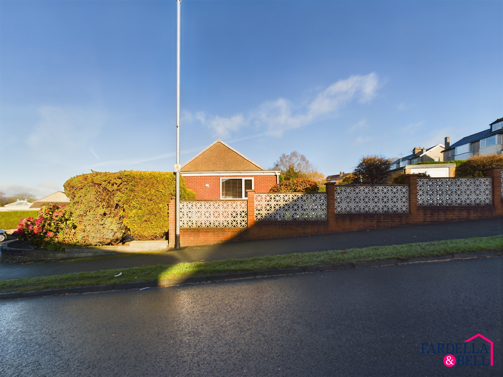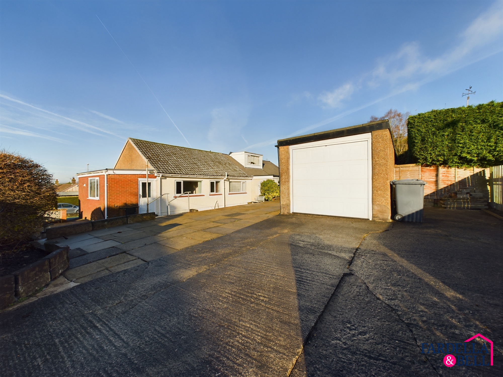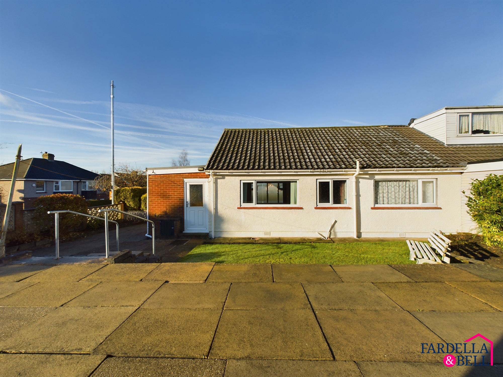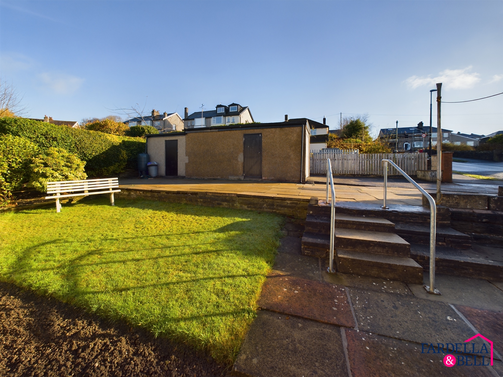
Key Features
- Semi detached bungalow
- Large corner plot
- Driveway
- Popular location
- Lovely views from the front over to Pendle Hill
- Freehold
Property description
Nestled in a popular location and boasting picturesque views of Pendle Hill, this charming 2-bedroom semi-detached bungalow is a perfect blend of comfort and convenience. Situated on a large corner plot, this property offers a tranquil sanctuary for those seeking a peaceful retreat. The accommodation comprises two well-proportioned bedrooms, ideal for small families, couples, or individuals looking for a cosy abode. The freehold property also features a garage and a driveway, providing ample space for parking. With light-filled living spaces and a warm ambience, this semi-detached bungalow is sure to enchant those looking to settle in a serene yet well-connected neighbourhood.
Beyond the confines of this delightful bungalow lies a well-maintained outside space that adds an element of charm to the property. Welcoming you with a laid to lawn area, the exterior boasts a spacious driveway capable of accommodating three cars comfortably. For added convenience and accessibility, steps lead down to the back door, equipped with a grab rail for support. The exterior also features raised flower beds, adding a splash of colour and beauty to the surroundings. Additionally, the outside space includes access to the garage and a paved area that extends around the side of the property, creating a seamless transition between indoor and outdoor living. Meanwhile, the front of the bungalow showcases steps leading to the entrance, a lush lawn, and sturdy wall boundaries that ensure privacy and security. Overall, the outside space of this property is not only aesthetically pleasing but also offers practical amenities such as additional parking space for one small car, making it an ideal setting for relaxing and entertaining in style.
Hallway
Fitted carpet, radiator, loft access point, ceiling light point, meter cupboard,
Kitchen
A mix of walk and base units, built in oven, chrome sink with mixer tap, electric hob with overhead extraction point, partially tiled walls, two upvc double glazed windows, radiator and ceiling light point.
Lounge
Dual aspect windows, electric fire, fitted carpet, two radiators, three side wall light points, two ceiling light points
Bedroom
Fitted wardrobe storage, upvc double glazed window, radiator, ceiling light point
Bedroom 2
Fitted wardrobe storage, upvc double glazed window, radiator , fitted carpet, ceiling light point
Bathroom
Shower enclosure with mains fed shower, vanity unit with sink and chrome mixer tap, laminate flooring, push button WC, frosted upvc double glazed window, two storage cupboards, wet wall panelling and ceiling light point
Location
Floorplans
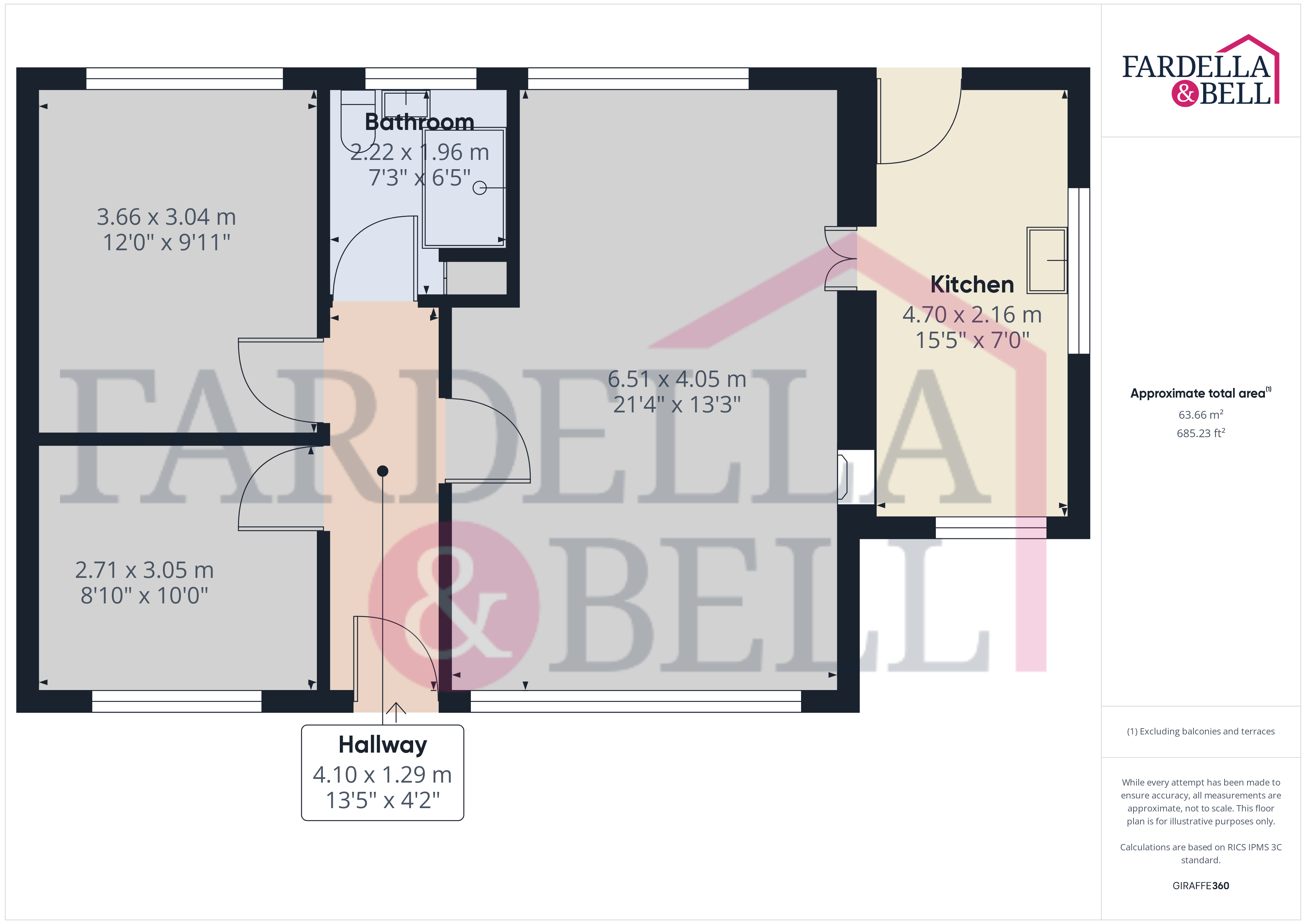
Request a viewing
Simply fill out the form, and we’ll get back to you to arrange a time to suit you best.
Or alternatively...
Call our main office on
01282 968 668
Send us an email at
info@fbestateagents.co.uk
