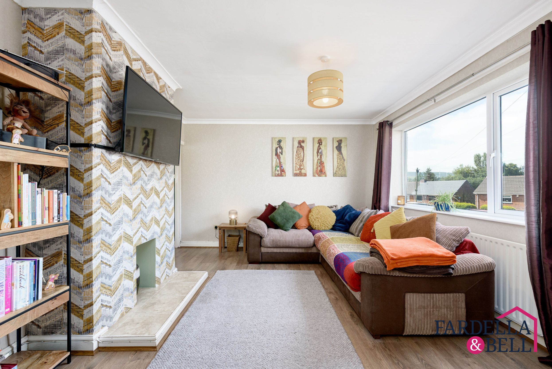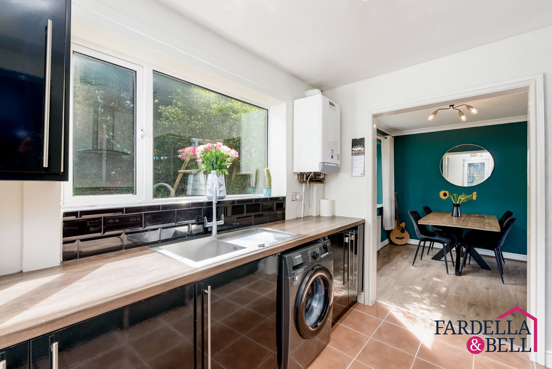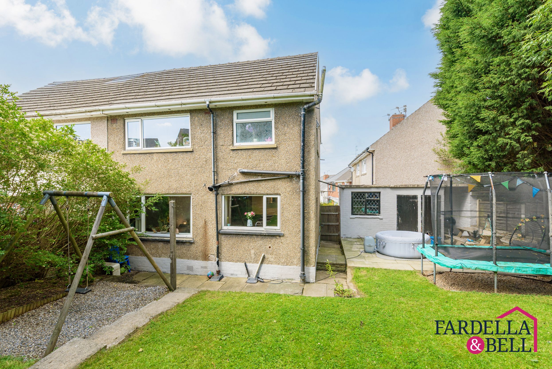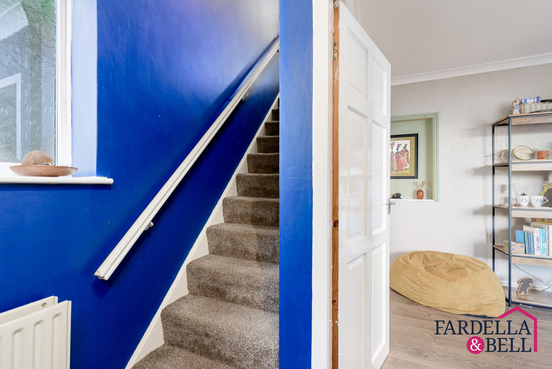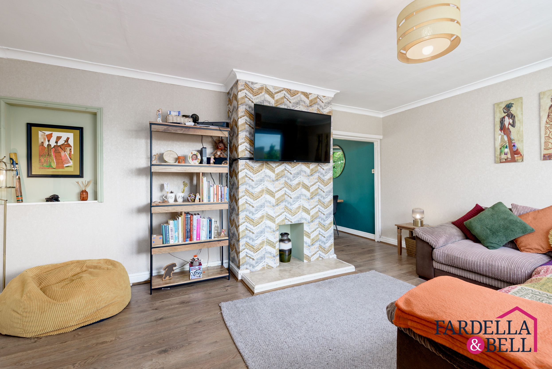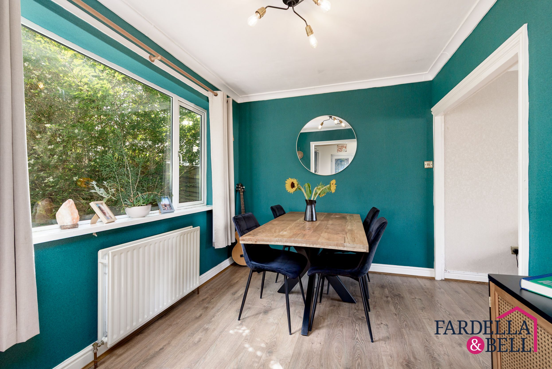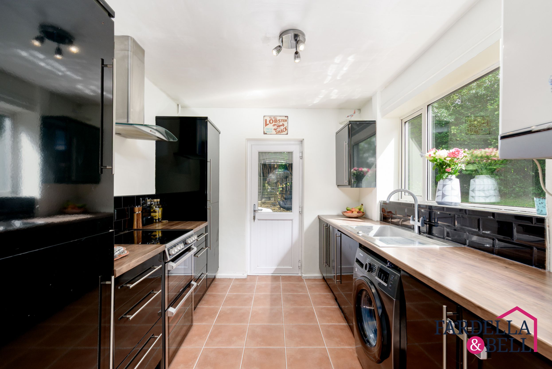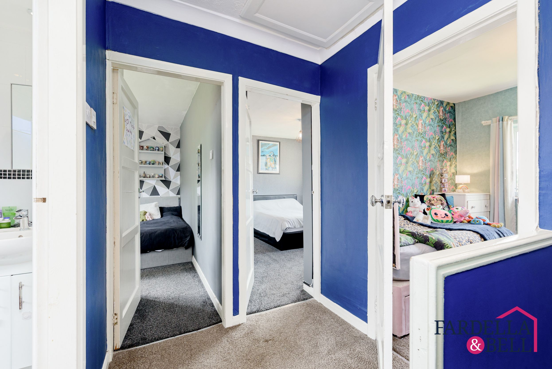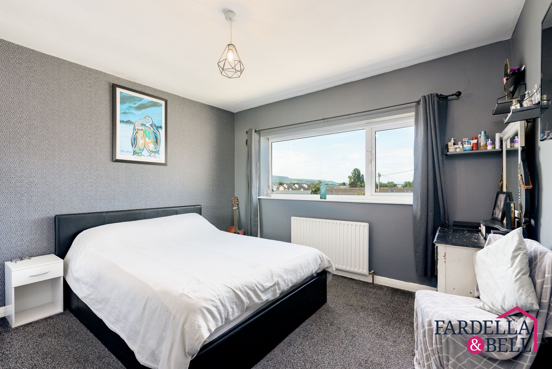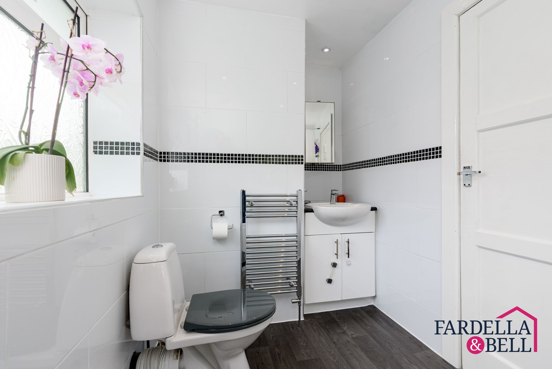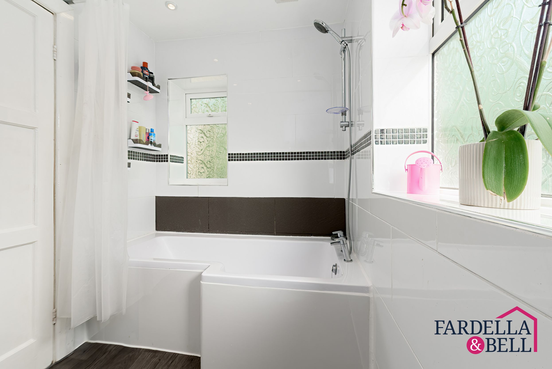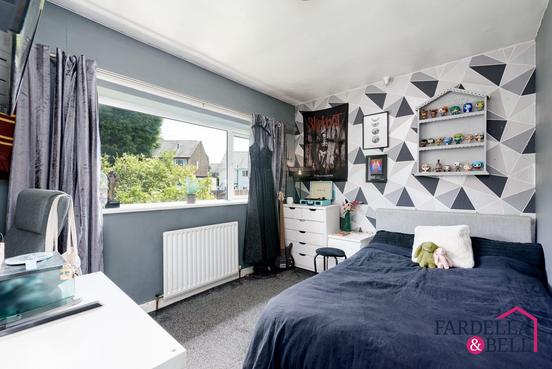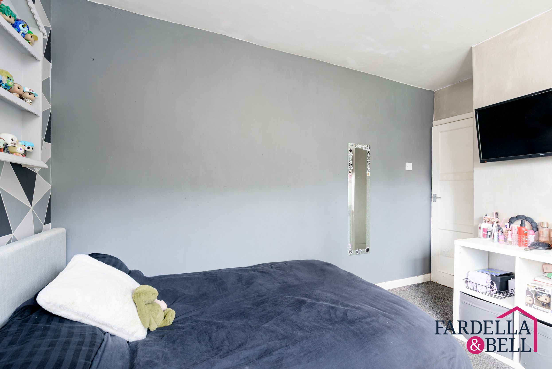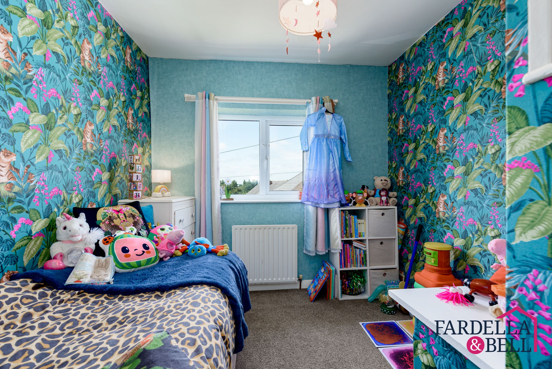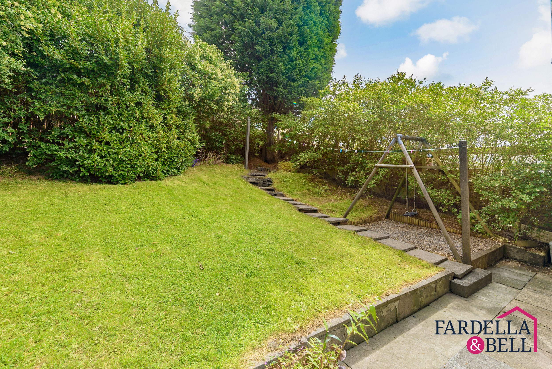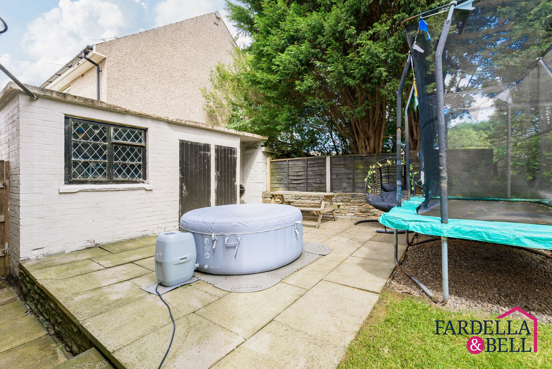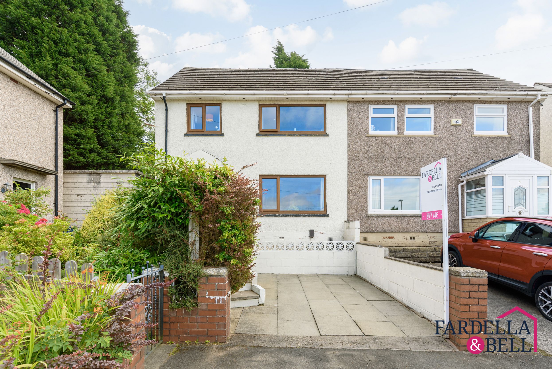7 Portal Grove,
Burnley,
Burnley
£149,950
- 3
- 1
3-bed semi with private corner plot in sought-after Rosegrove. Driveway, freehold, 2 reception rooms, large rear garden, outhouse. Close to park, school, shops. Book a viewing now!
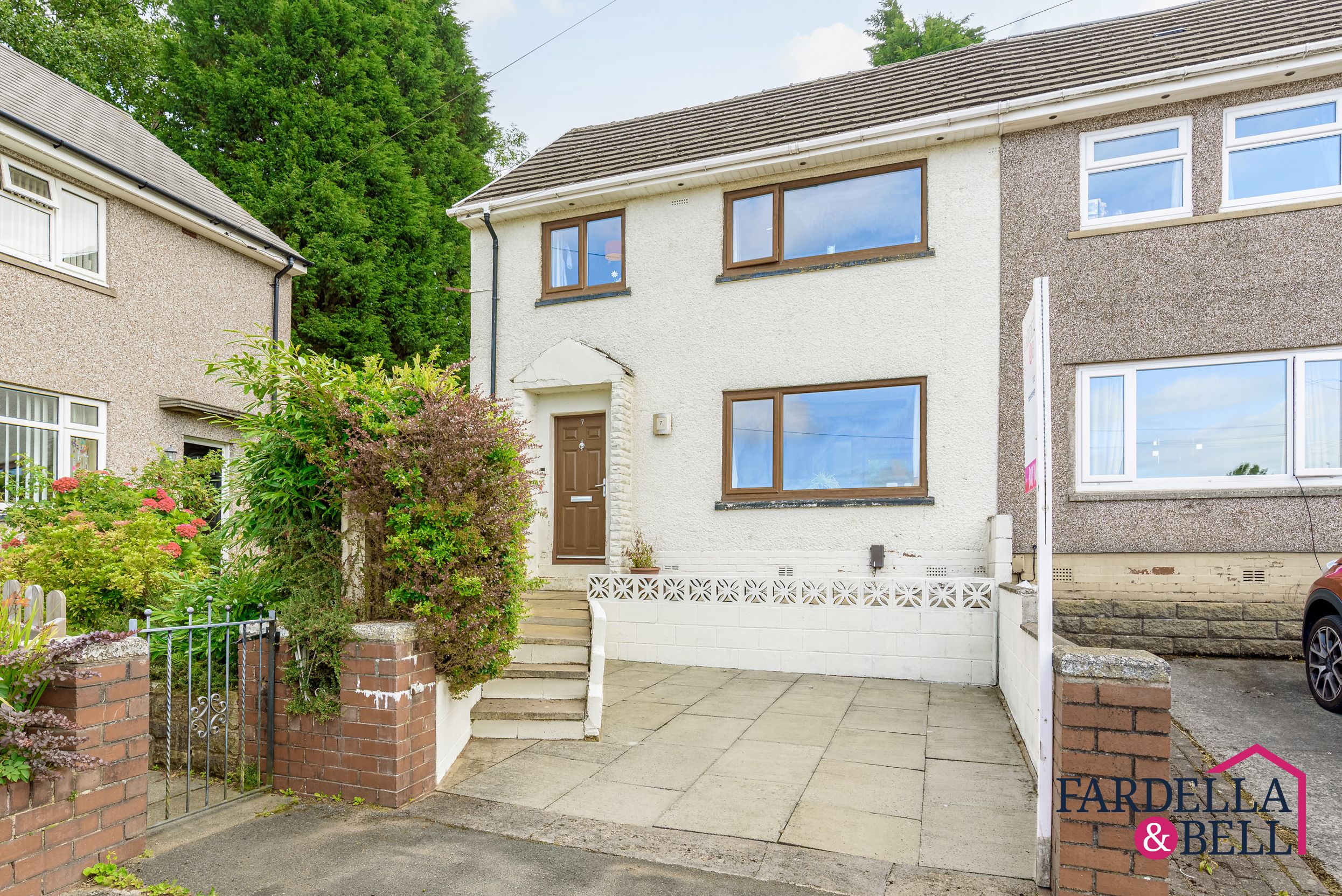
Key Features
- Driveway
- Private, corner plot
- Freehold
- Large rear garden
- Council Tax Band A
- Three Bedrooms
- Two Reception Rooms
- Close to Sycamore Park, Ightenhill Primary School and local shops
- Rosegrove Location
Property description
Presenting a charming and spacious three-bedroom semi-detached house situated in the sought-after Rosegrove location. This delightful property boasts a private corner plot, providing a tranquil and exclusive living experience for its future owners.
Upon arrival, residents will appreciate the convenience of a driveway, ensuring ample parking space. The property, being freehold, offers a sense of permanence and security to its inhabitants, allowing them to truly make it their own.
Inside, the house features three bedrooms, ideal for a growing family or those in need of a home office or guest room. The two reception rooms provide versatile living spaces, perfect for hosting gatherings or relaxing evenings with loved ones.
Furthermore, the property benefits from a large rear garden, providing a peaceful retreat for outdoor activities and relaxation. The presence of an outhouse offers additional storage space, ensuring a clutter-free living environment.
Practical considerations have not been overlooked, with the chimney stack having been recently redone, and the fully boarded loft offering extra storage capacity. Residents will also appreciate the cost-effectiveness of being in Council Tax Band A.
The property's location is highly desirable, being in close proximity to Sycamore Park, Ightenhill Primary School, and local shops, providing convenience and accessibility for daily needs.
In conclusion, this well-maintained property offers a perfect blend of comfort, convenience, and functionality for discerning buyers seeking a cosy yet spacious family home. Experience the epitome of modern living in a peaceful and desirable setting. Book your viewing today to secure your place in this inviting residence.
Inner Porch
Fitted carpets, radiator, double glazed uPVC window, staircase leading to the first floor and doorway leading to living room
Lounge
Spacious lounge with laminate flooring, radiator, double glazed uPVC window, fire place, TV point and ceiling light point
Dining Room
Ceiling light point, radiator, double glazed uPVC window with views to the rear, space to utilise for a dining table and laminate flooring
Kitchen
A mix of wall and base units, vinyl countertops, chrome sink with mixer tap, washing machine point, integrated fridge/freezer, overhead extractor fan, tiled flooring, ceiling light point, double glazed uPVC window with views to the rear, boiler and uPVC door leading to the garden
Landing
Fitted carpets, loft hatch access, doorways leading to all rooms and ceiling light point
Bedroom One
Double room with fitted storage, carpets, double glazed uPVC window, ceiling light point, radiator and TV point
Bathroom
Family bathroom with push button toilet, vanity sink with storage and chrome mixer tap, chrome towelling radiator, frosted window, fully tiled walls, vinyl flooring and bath with mains fed shower and curtain
Bedroom Two
Double room fitted carpets, double glazed uPVC window, ceiling light point, space to utilise for storage, radiator and TV point
Bedroom Three
Single bedroom with ceiling light point, radiator, double glazed uPVC window, fitted carpets and space to utilise for storage
Location
Floorplans
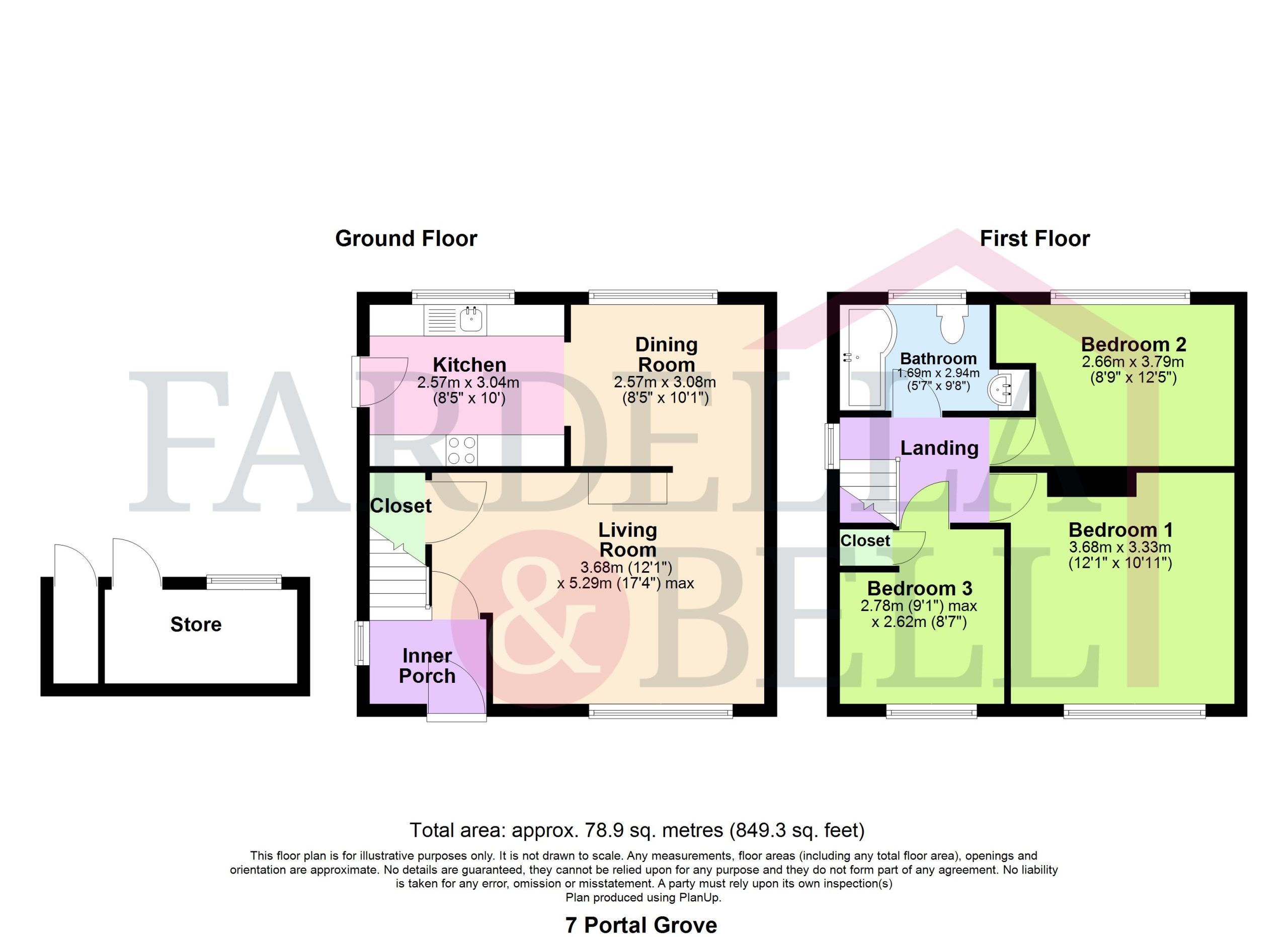
Request a viewing
Simply fill out the form, and we’ll get back to you to arrange a time to suit you best.
Or alternatively...
Call our main office on
01282 968 668
Send us an email at
info@fbestateagents.co.uk
