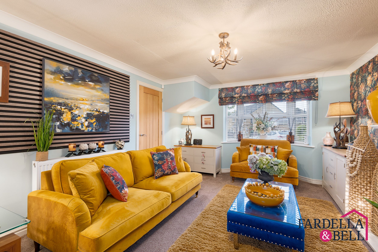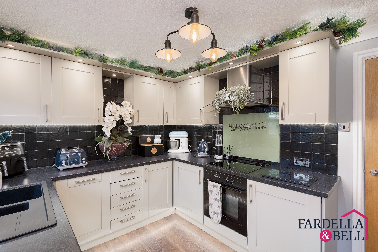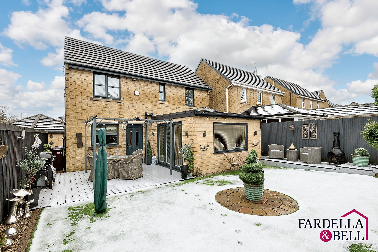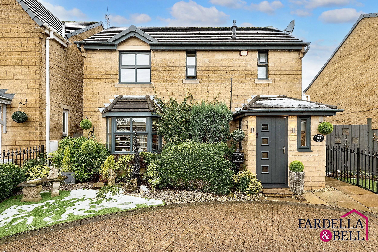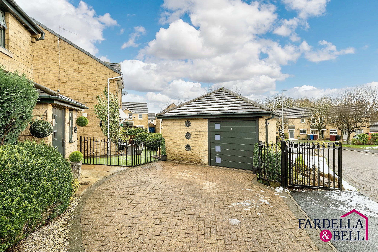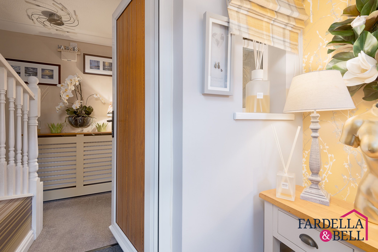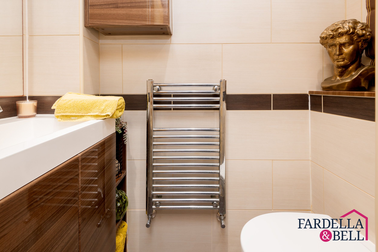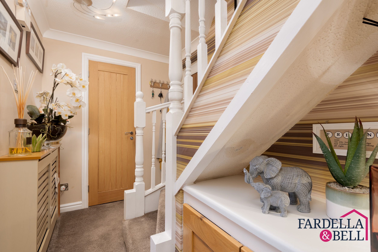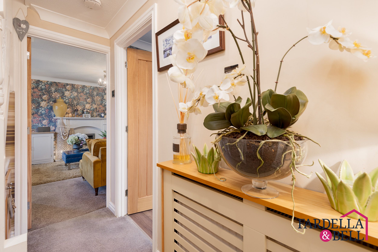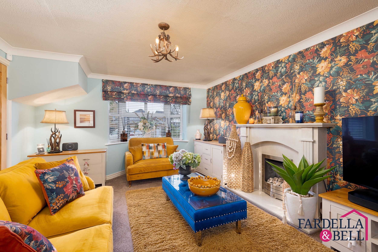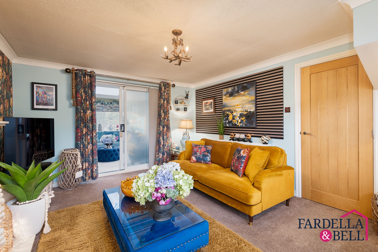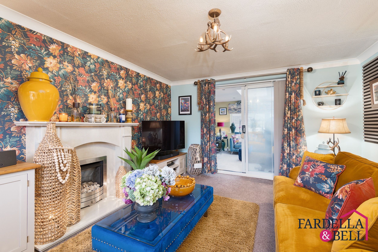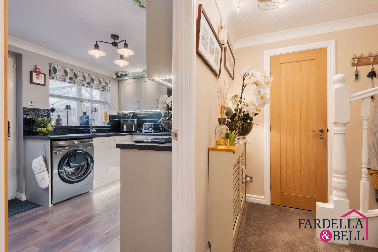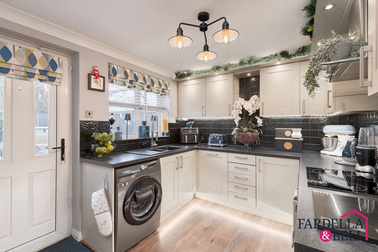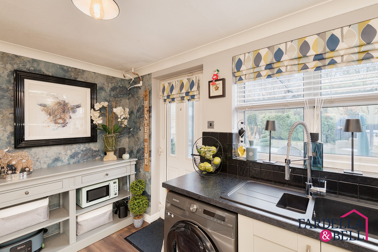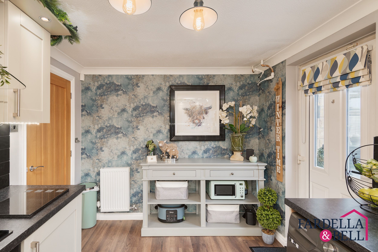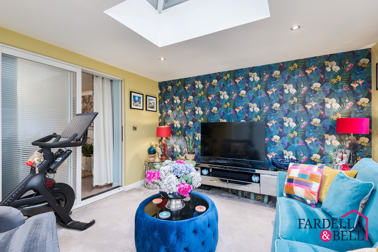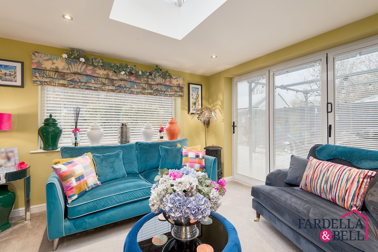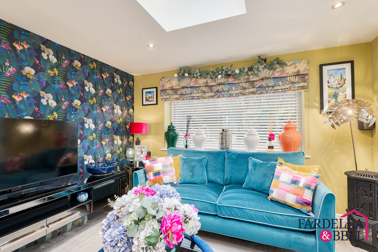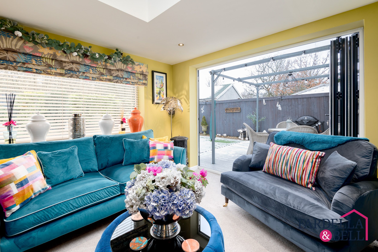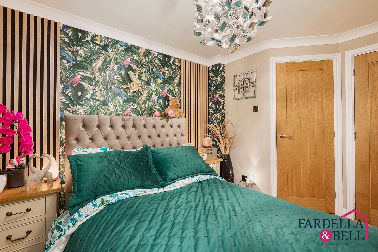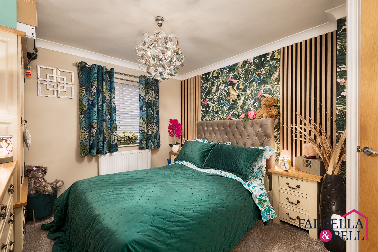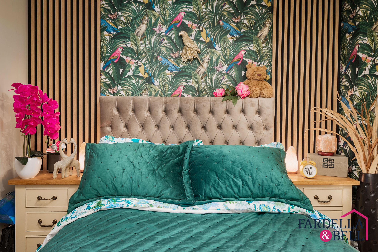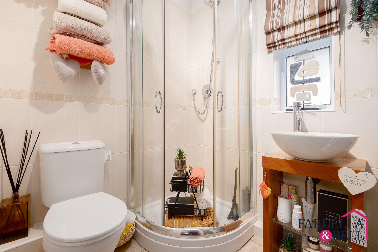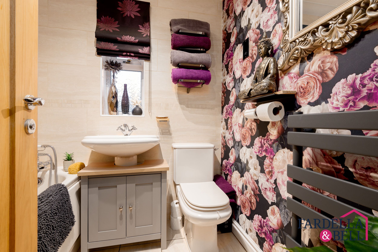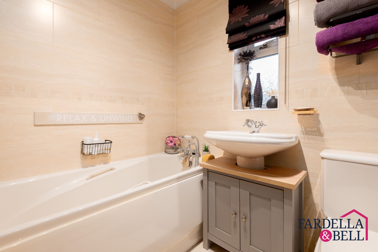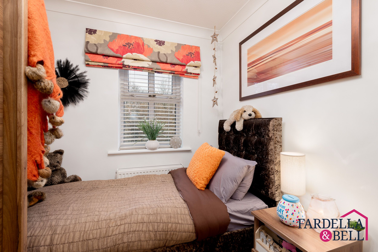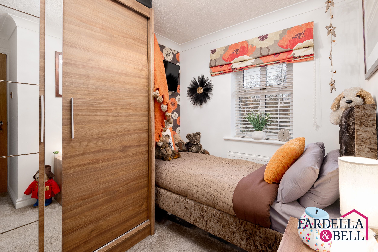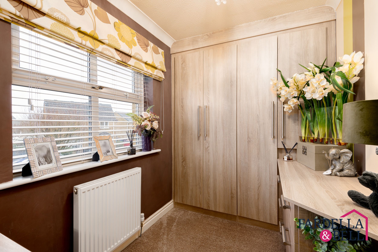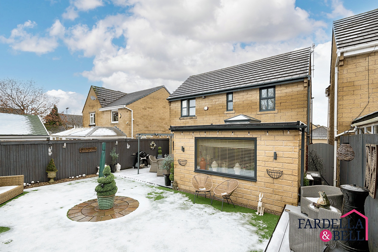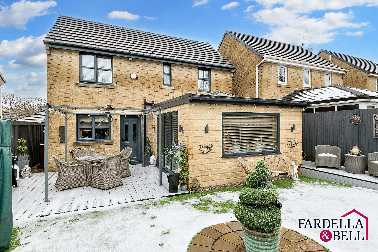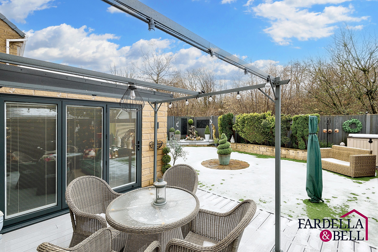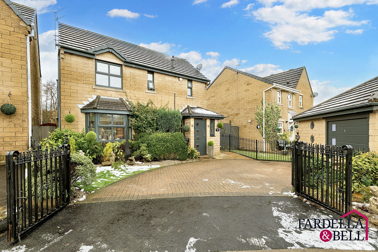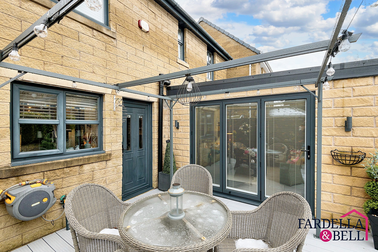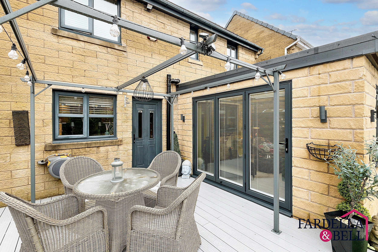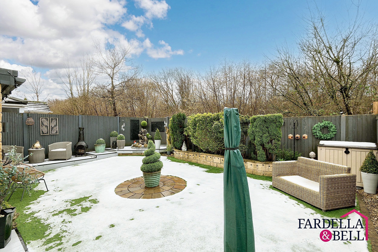186 Printers Fold,
Burnley,
Burnley
£239,950
- 3
- 2
Exquisite 3 bed detached house with orangery & detached garage. Private rear garden with pergola & composite decking. Ideal blend of modern comforts & classic charm. Close to Greenway & schools.
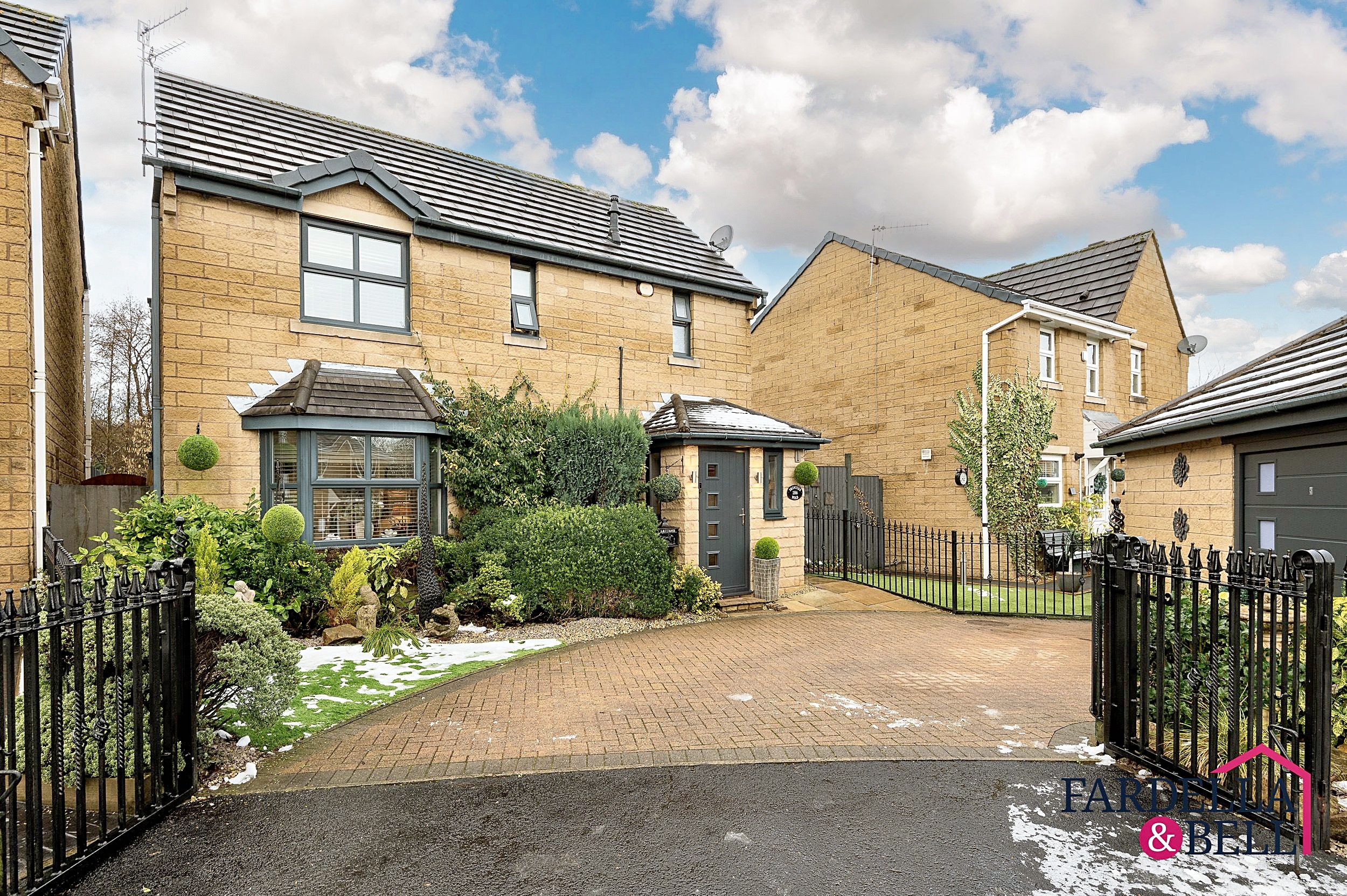
Key Features
- Detached garage
- Private rear garden with pergola
- Composite decking
- Orangery with bi folding doors
- Detached property
- Driveway to the front
- Popular location
- Close to the Greenway walkway - popular for walking / cycling
- Close to well regarded schools
Property description
This exquisite 3 bedroom detached house is a true gem nestled in a sought-after location. Boasting three bedrooms, an orangery with bi-folding doors, and a detached garage, this property is a perfect blend of modern comforts and classic charm. The private rear garden is a tranquil oasis featuring a pergola, composite decking, and an artificial grassed area, creating a low-maintenance outdoor space perfect for relaxing or entertaining.
The outside space of this property is a true delight for those who appreciate the beauty of nature and the convenience of modern living. The fenced boundaries, mature bushes, and shrubs provide a sense of privacy, while the composite decked areas and raised flower beds add a touch of elegance. With side gate access, outdoor lighting points, and a cold water tap, every detail of this garden has been carefully curated for both aesthetics and functionality. Additionally, the detached garage with electricity points and electric door, along with the block-paved driveway accommodating two cars, ensure ample storage and parking space. This property is a rare find, offering a harmonious blend of indoor comfort and outdoor beauty. Situated in close proximity to the Greenway walkway, popular for walking and cycling, as well as well-regarded schools, this home is the epitome of convenience and luxury.
Porch
Composite front door, uPVC double glazed window and ceiling light point.
Hallway
Fitted carpet, access to downstairs WC, understairs storage area, smoke alarm and ceiling light point.
Lounge
Ceiling coving, fitted carpet, gas fire with surround, TV point, ceiling light point, radiator and uPVC double glazed bay window.
Orangery
Skylight, spotlights to the ceiling, uPVC double glazed bi folding doors, modern wall mounted radiator, TV point, fitted carpet and uPVC double glazed window looking over the rear garden.
Kitchen
Ceiling light point, uPVC double glazed window, a mix of wall and base units, washing machine point, integrated dishwasher, partially tiled walls, electric hob, electric oven, overhead extraction point, spotlights over units, radiator, ceiling coving and uPVC door to the rear garden.
Landing
Ceiling coving, loft access point ( boarded and pull down ladder ), open balustrade staircase, fitted carpet and access to all bedrooms and family bathroom.
Bedroom one - rear aspect
Ceiling coving, built in wardrobe storage, uPVC double glazed window, fitted carpet, decorative wood panelling, radiator and TV point.
En suite
Shower enclosure with mains fed shower, tiled walls, stylish sink with storage and chrome mixer tap,
Bedroom two - rear aspect
uPVC double glazed window, fitted carpet, ceiling coving, ceiling light point and radiator.
Family bathroom
Tiled flooring, frosted uPVC double glazed window, partially tiled walls, designer heated towel rail, vanity unit with sink and chrome taps, panelled bath with hand held shower head and spotlights to the ceiling.
Bedroom three - front aspect
Fitted carpet, uPVC double glazed window, fitted wardrobe storage, fitted dressing table area with drawer storage and radiator.
Location
Floorplans
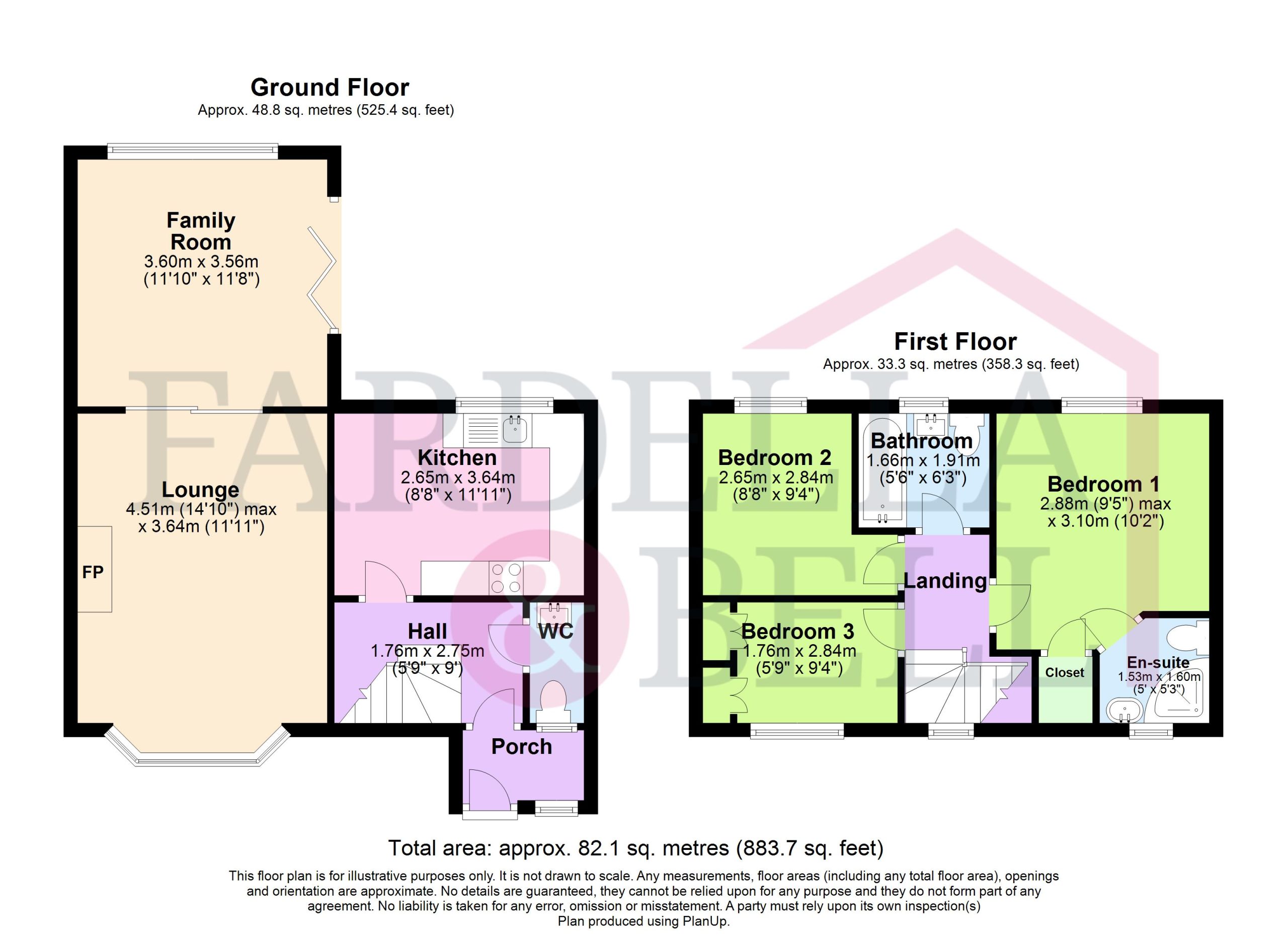
Request a viewing
Simply fill out the form, and we’ll get back to you to arrange a time to suit you best.
Or alternatively...
Call our main office on
01282 968 668
Send us an email at
info@fbestateagents.co.uk
