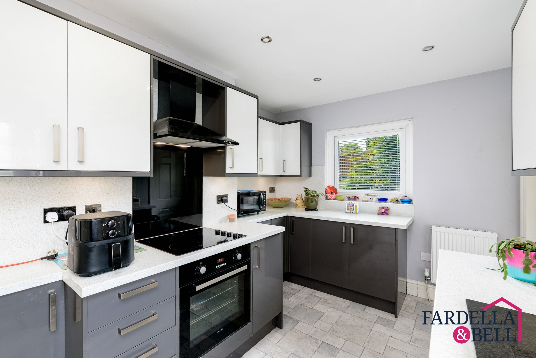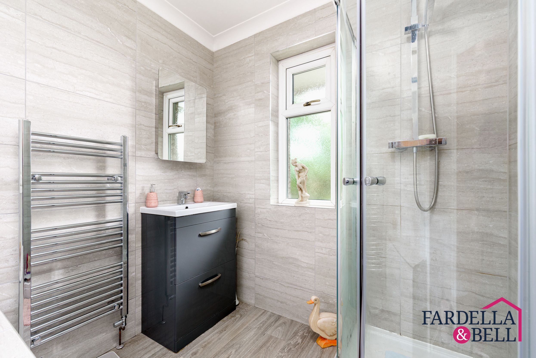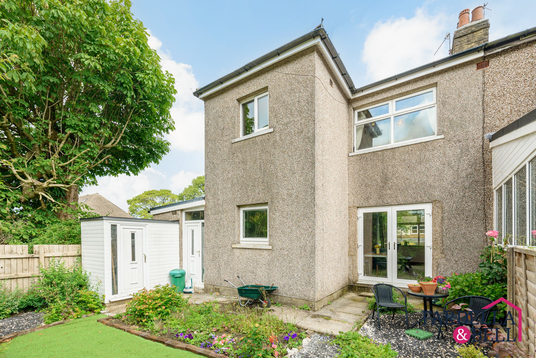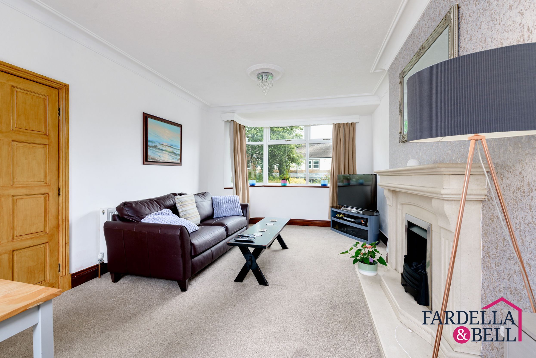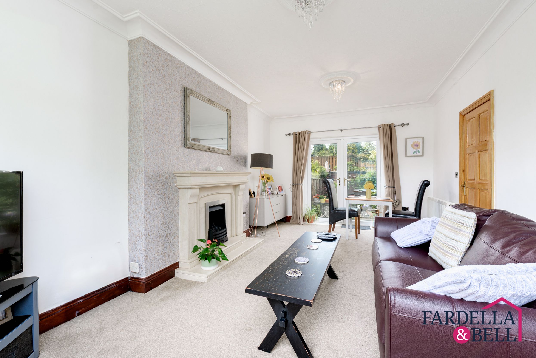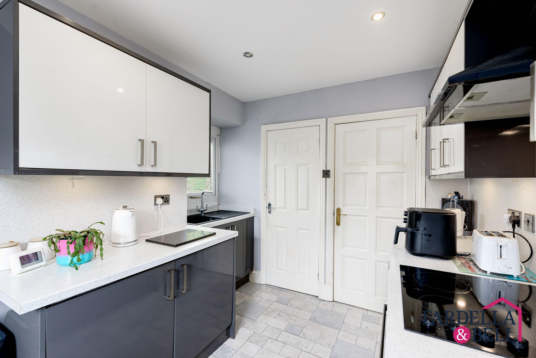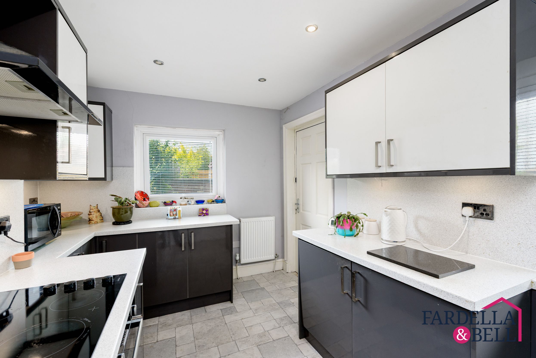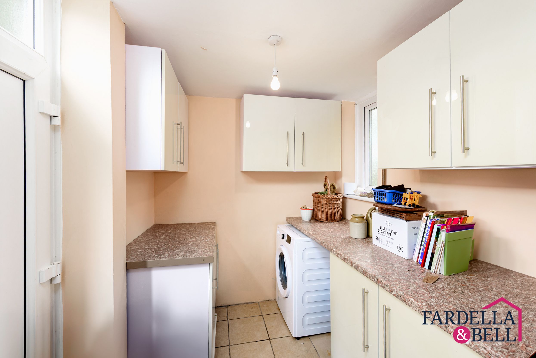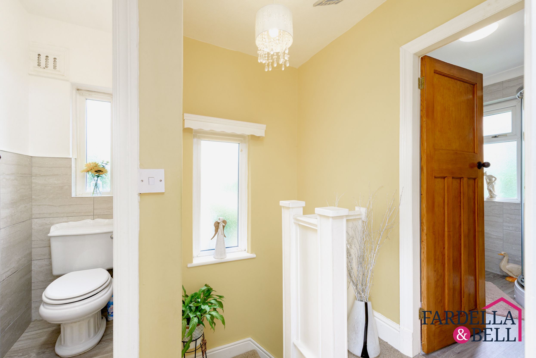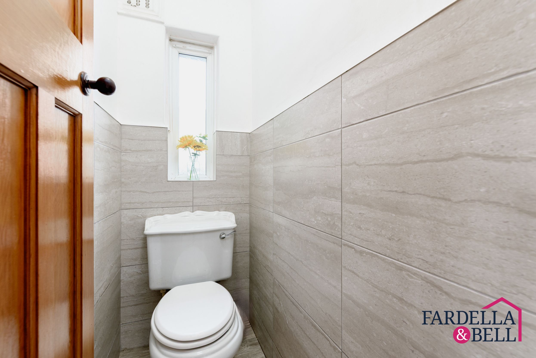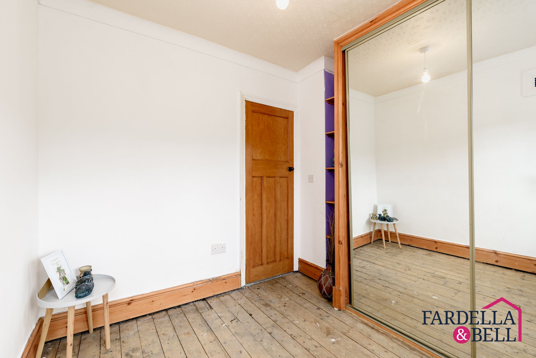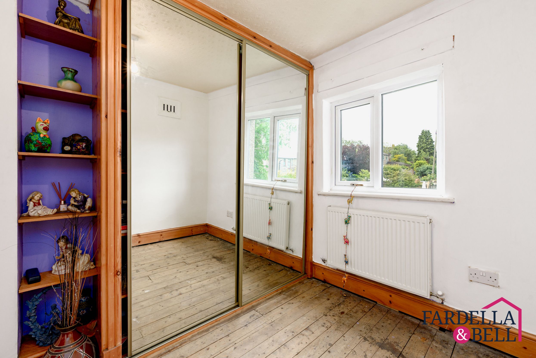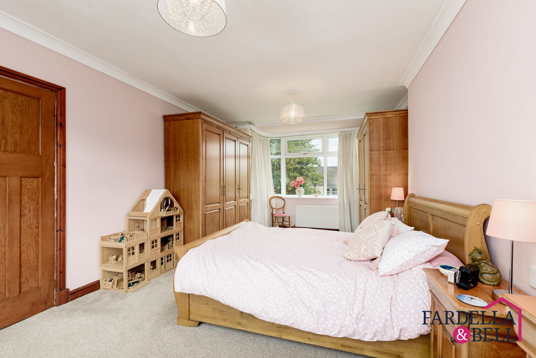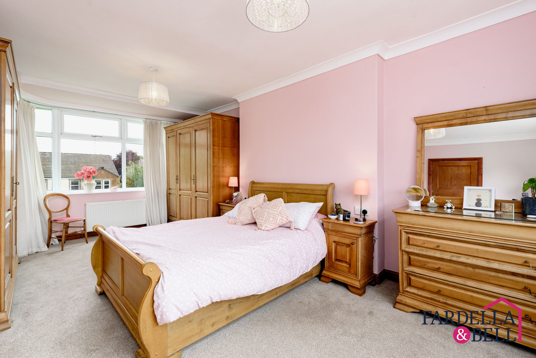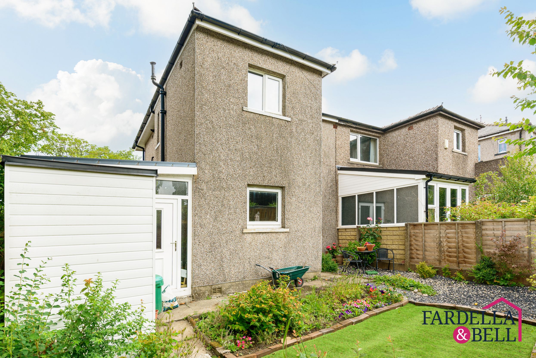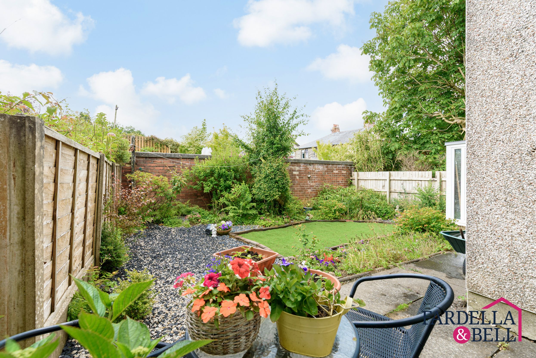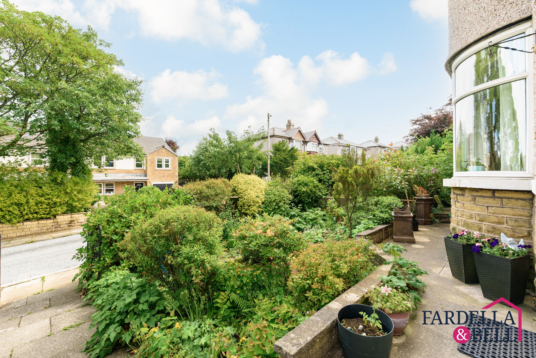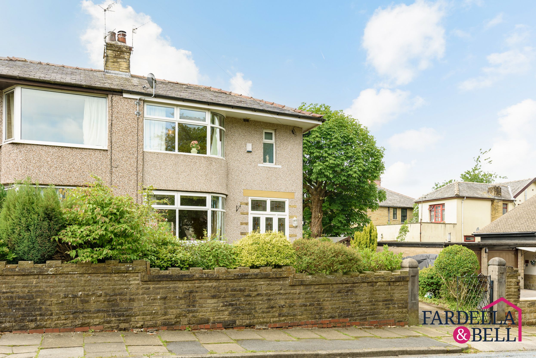1 Raeburn Avenue,
Burnley,
Burnley
£180,000
- 2
- 1
Charming 2-bed semi in sought-after location with spacious master bedroom, modern shower room, tranquil living room, utility room, and lovely front & rear gardens for relaxing and entertaining.
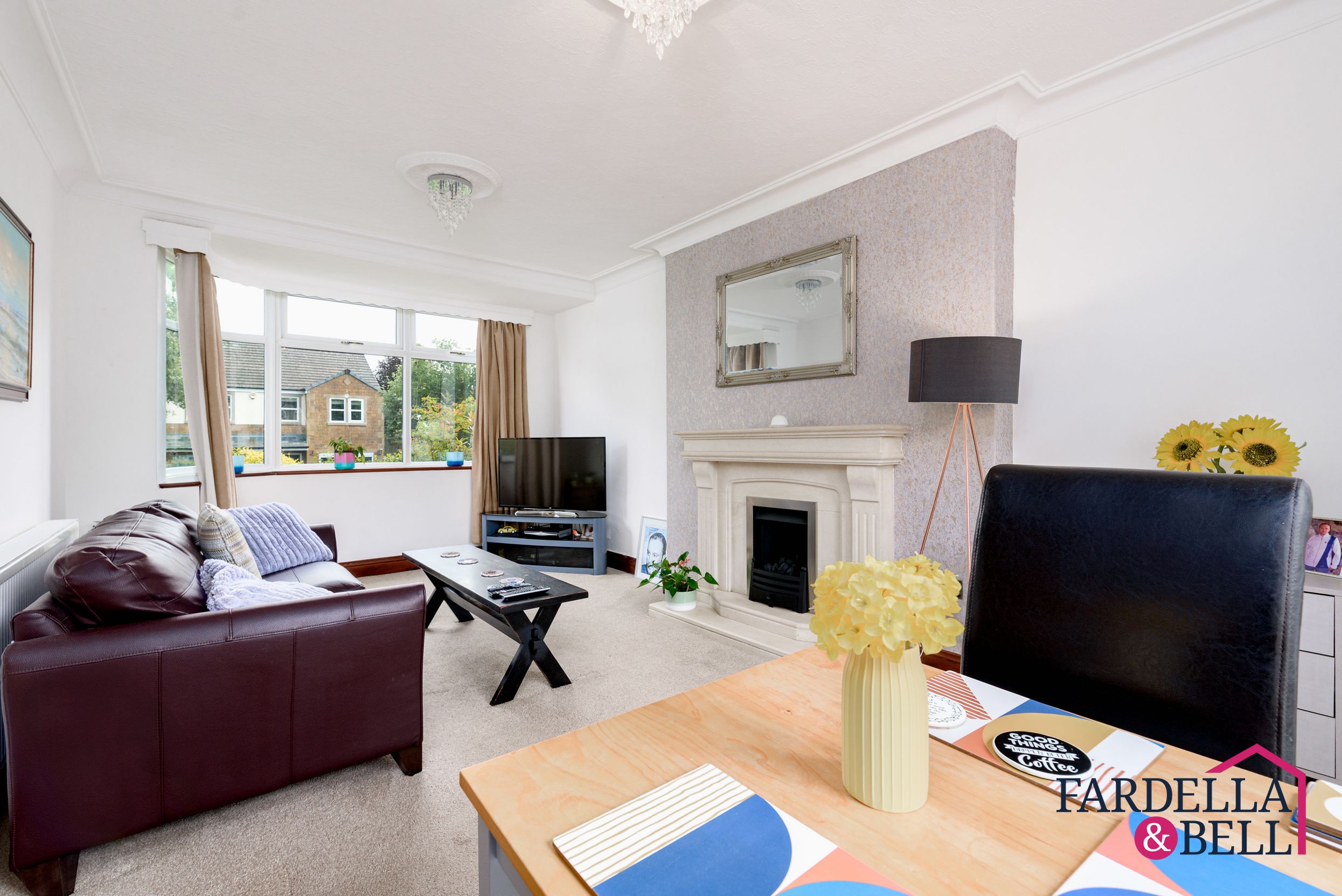
Key Features
- Large master bedroom with dual aspect
- Modern shower room
- Semi detached
- Dual aspect views from living room
- Patio doors leading to rear garden
- Utility room
- Popular location
- Located close to well regarded schools
- Front and rear gardens
Property description
Sought-After Spot, Ready to Impress!
Tucked away in a popular location, this 2-bedroom semi-detached home is a real find for anyone looking to combine comfort, space, and practicality.Inside, the property boasts a generous master bedroom with dual-aspect windows, flooding the room with natural light and offering open views. A sleek modern shower room keeps things stylish and functional, while the bright living room also enjoys dual-aspect windows and patio doors leading straight onto the garden – perfect for summer days and relaxed evenings.The utility room adds everyday convenience, and the semi-detached layout offers a little extra peace and privacy.Step outside and you’ll find front and rear gardens that are easy to enjoy, whether it’s al fresco dining, entertaining friends, or simply soaking up the sun.
This home blends light, space, and location – a winning combination for first-time buyers, young families, or downsizers alike.
Entrance hallway
Fitted carpet, open balustrade staircase, ceiling light point and radiator.
Living room
Dual aspect living room - Fitted carpet, uPVC double glazed window, gas fire with marble effect hearth, two ceiling light points, ceiling coving, TV point and uPVC double glazed patio doors leading to rear garden.
Kitchen
Radiator, spotlights to the ceiling, uPVC double glazed window, integrated fridge and freezer, a mix of wall and base units, electric hob, electric oven, overhead extraction point, splashbacks, sink with drainer and mixer tap,
Utility room
Tiled flooring, a mix of wall and base units, washing machine point, ceiling light point, frosted uPVC double glazed window and uPVC door leading to the rear.
Landing
Fitted carpet, frosted uPVC double glazed window, ceiling light point and doors to all bedrooms.
Master bedroom
Fitted carpet, two radiators, two uPVC double glazed window, ceiling light points and ceiling coving.
Bathroom
Fully tiled walls, chrome heated towel rail, shower enclosure with mains fed shower, frosted uPVC double glazed window, vanity unit with chrome mixer tap, ceiling light point, storage cupboard and laminate flooring.
WC
Partially tiled walls, WC, laminate flooring, ceiling light point and frosted uPVC double glazed window.
Bedroom two
uPVC double glazed window, radiator, ceiling coving, fitted storage and ceiling light point.
Location
Floorplans
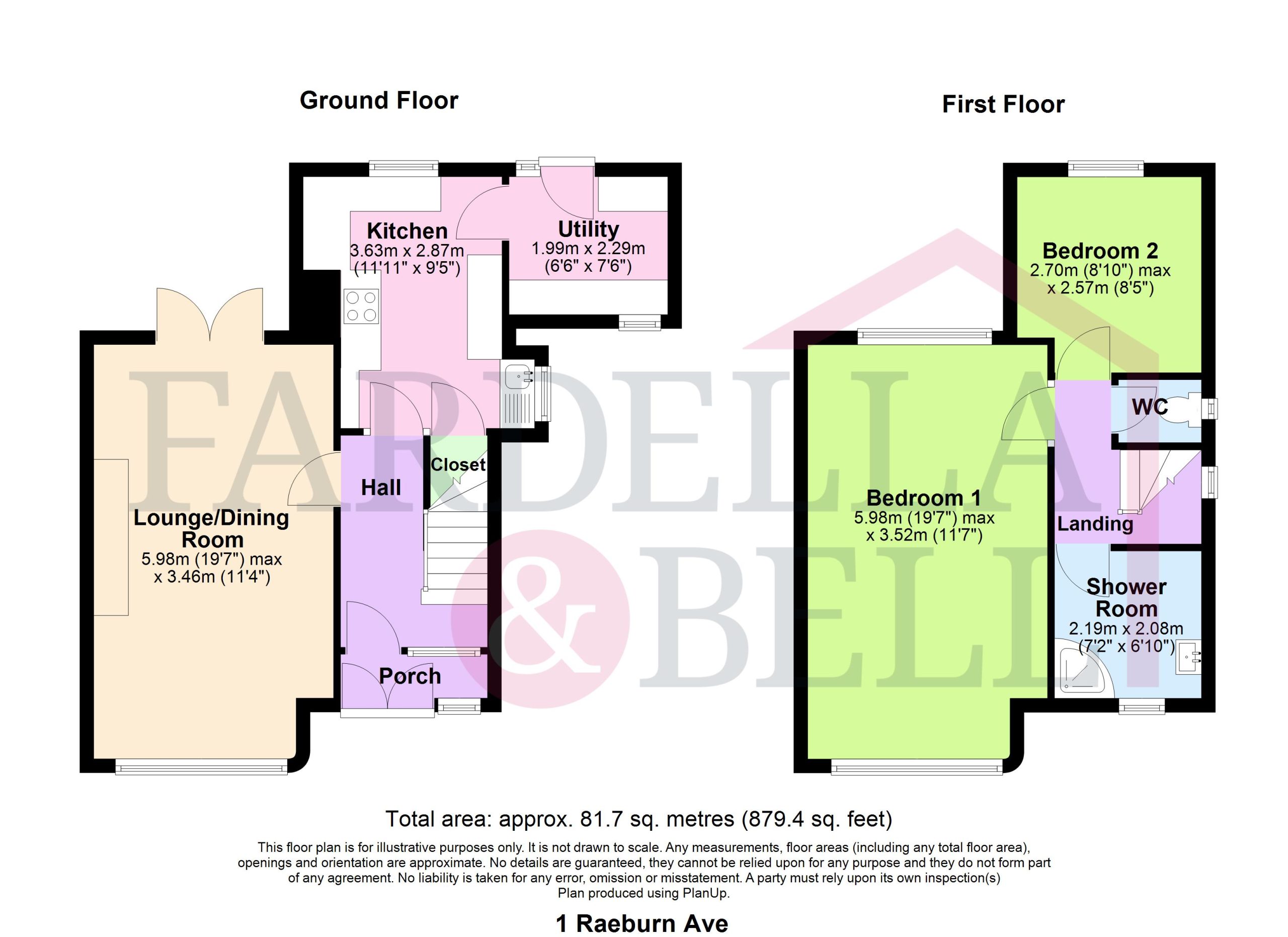
Request a viewing
Simply fill out the form, and we’ll get back to you to arrange a time to suit you best.
Or alternatively...
Call our main office on
01282 968 668
Send us an email at
info@fbestateagents.co.uk
