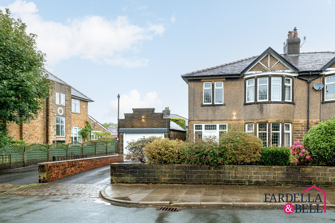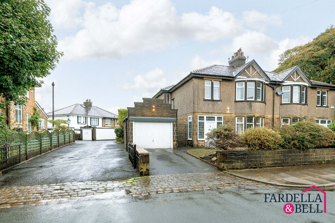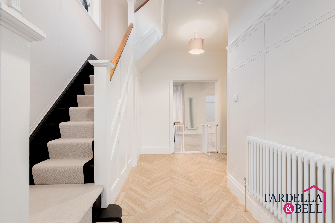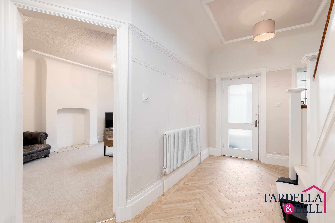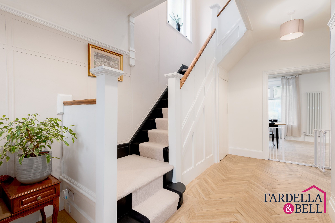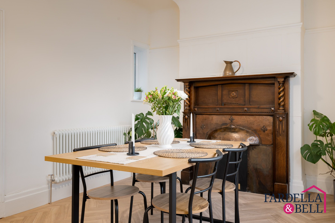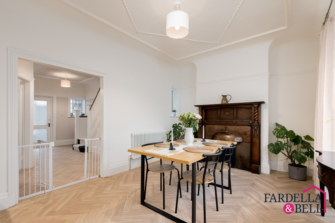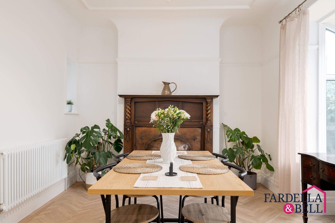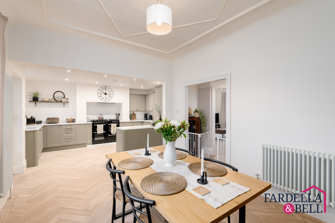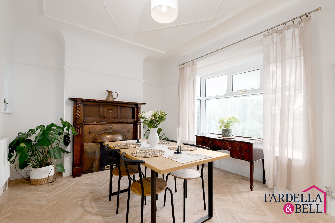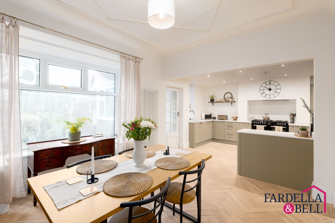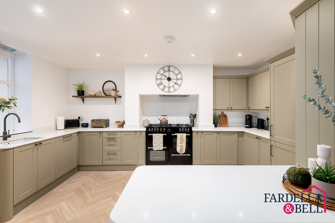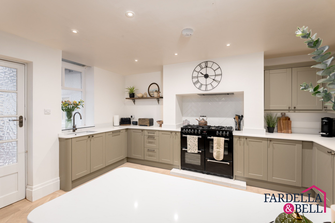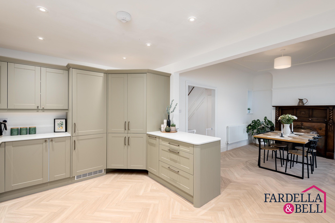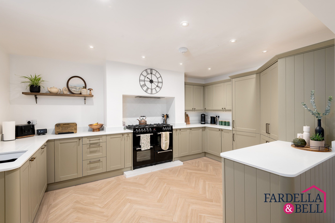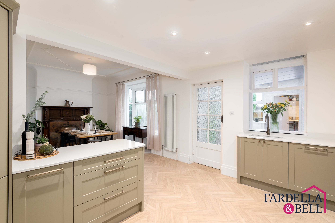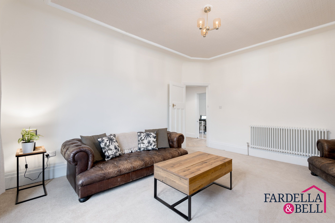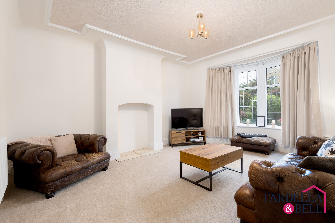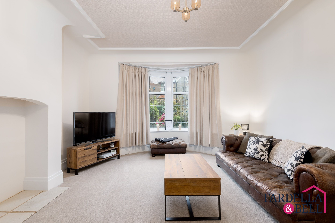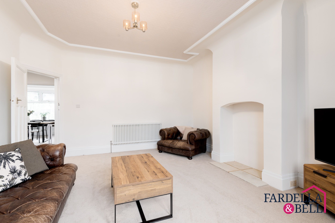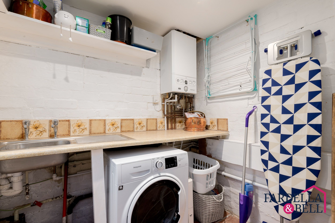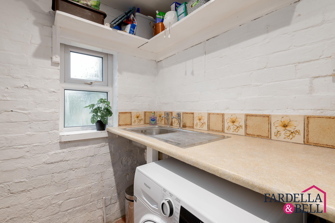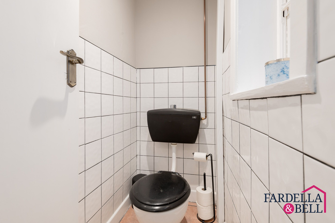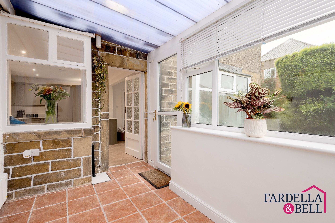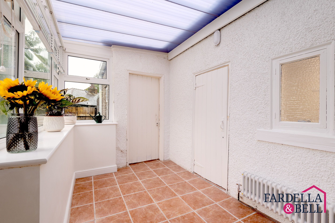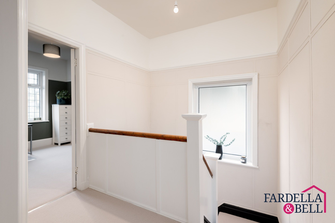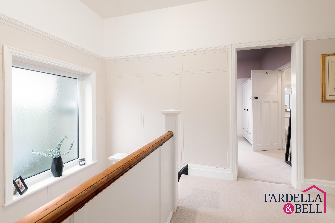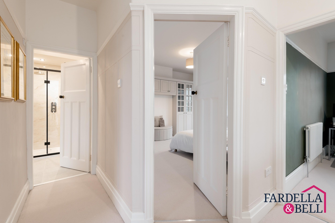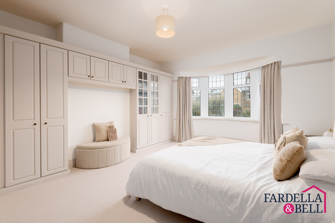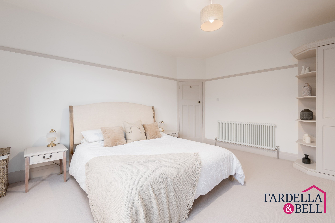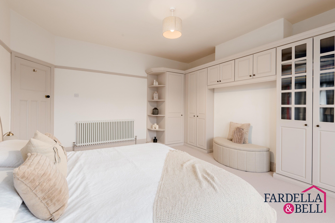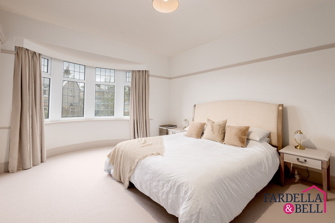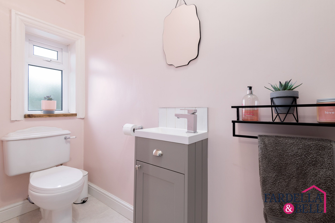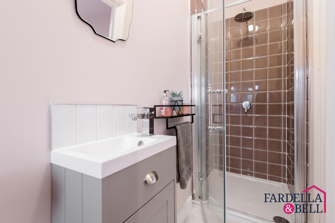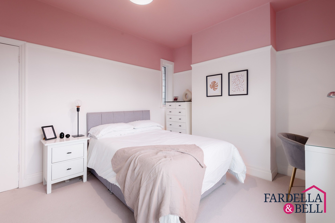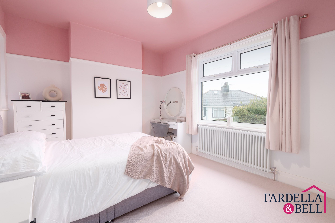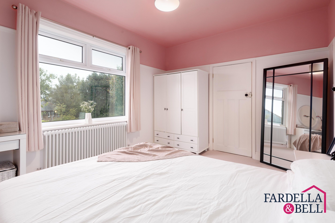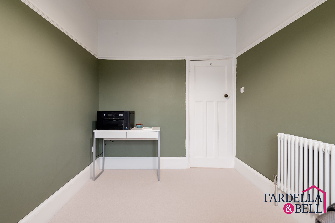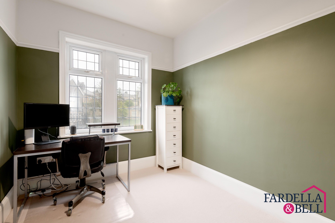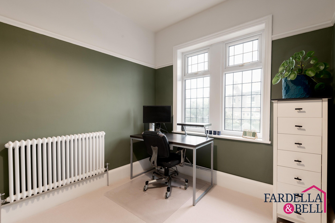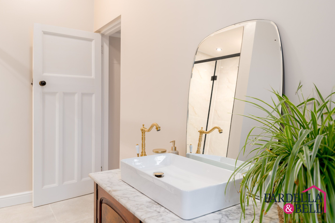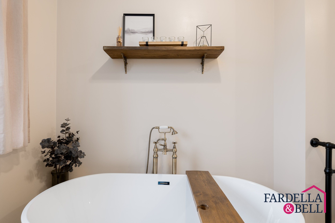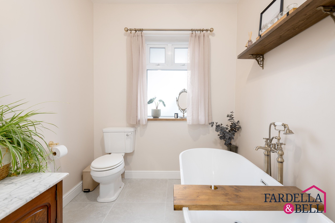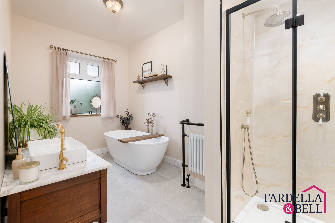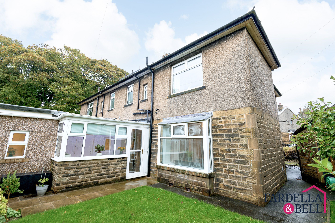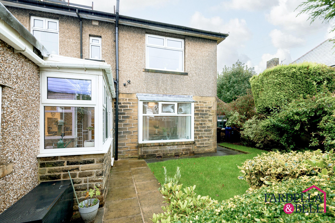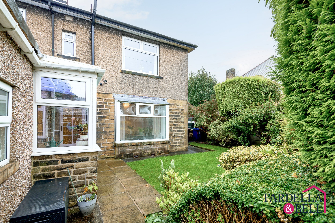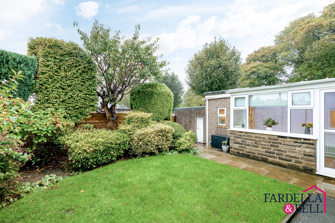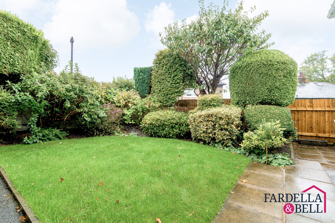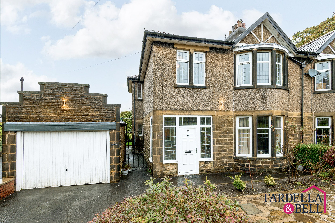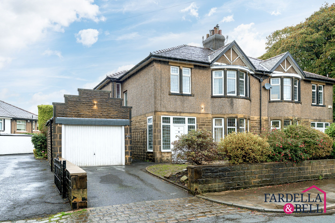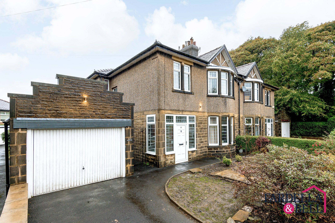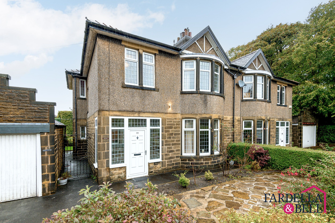
Key Features
- Perfect for a family
- Freehold
- Modern renovations
Property description
Introducing this stunning three-bedroom semi-detached home on Rosehill Avenue, Burnley, beautifully decorated throughout and ready for you to move in. Step inside to discover elegant herringbone flooring that flows through the entire ground floor, creating a stylish and cohesive feel. The spacious living room invites relaxation, while the open-plan dining area connects seamlessly to a modern kitchen, complete with integrated appliances. A bright garden room overlooks the rear garden, and a convenient downstairs W.C. and utility room, housing the boiler, add extra functionality.
Upstairs, you'll find three well-appointed bedrooms, one boasting its own en-suite shower room. The luxurious family bathroom features a stunning four-piece suite, including a freestanding bath and walk-in shower—perfect for unwinding after a long day.
Outside, the property offers a private driveway, a well-maintained front garden, and a rear garden that is mainly laid to lawn—ideal for outdoor activities and family fun. Additionally, the garage provides excellent storage space.
This home is perfect for a family looking for a move-in ready property with no onward chain, combining modern comforts with timeless style in a highly desirable location. Don't miss the opportunity to make this beautiful house your new home!
Porch
Hallway
With a radiator, herringbone floor, wall panelling and a ceiling light point.
Living Room
With fitted carpet, bay window, ceiling light point, TV point and a radiator.
Dining Room
With a feature fire place and copper fire, uPVC windows, herringbone floor, radiator, ceiling light point and picture rails.
Kitchen
A mixture of wall and base units, herringbone floor, freestanding oven with gas hob, spotlights, uPVC window, integrated appliances, inset sink with chrome mixer tap and a breakfast bar area.
Garden Room
With tiled flooring, uPVC windows and access to the garden.
Downstairs W.C.
With a w.c., partially tiled walls, frosted uPVC window and a pedestal sink.
Utility Room
With access to the boiler, plumbing for a washing machine, inset sink with chrome mixer taps, storage and a uPVC window.
Landing
With fitted carpet, picture rail, wall panelling and a uPVC window.
Bedroom 1
A room of double proportions with a uPVC window, ceiling light point and a radiator.
En-suite
With a w.c., tiled flooring, vanity sink with chrome mixer tap, frosted uPVC window and a walk in shower cubicle with mains fed shower.
Bedroom 2
A room of double proportions with a bay window, fitted wardrobes, ceiling light point and a radiator.
Bedroom 3
With fitted carpet, uPVC window, radiator and a picture rail.
Family Bathroom
With fully tiled flooring, freestanding bath tub, walk in shower cubicle with rainfall mains fed shower, frosted uPVC window and a vanity sink with gold mixer tap.
Location
Floorplans
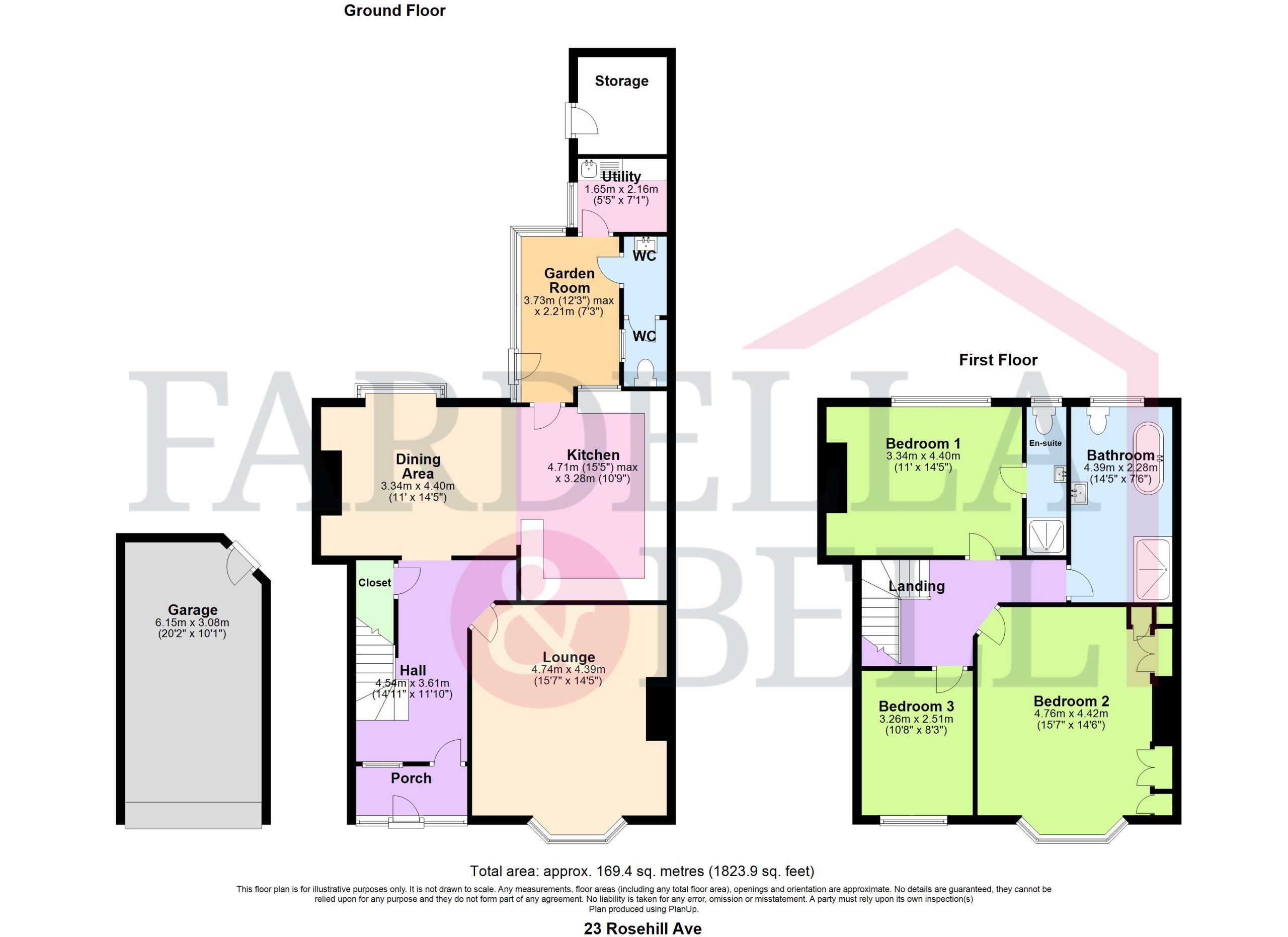
Request a viewing
Simply fill out the form, and we’ll get back to you to arrange a time to suit you best.
Or alternatively...
Call our main office on
01282 968 668
Send us an email at
info@fbestateagents.co.uk
