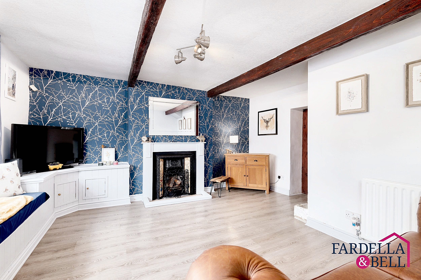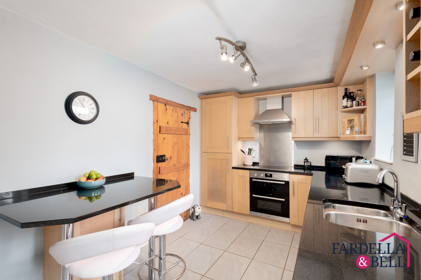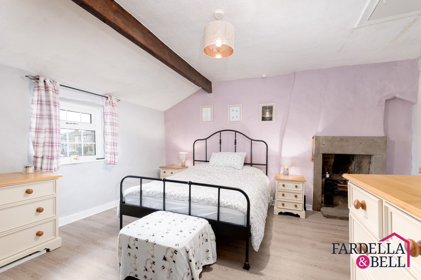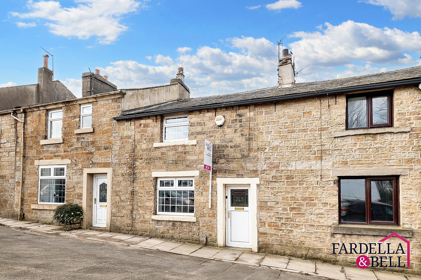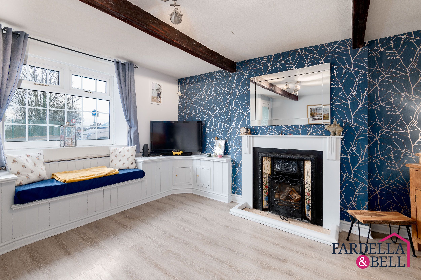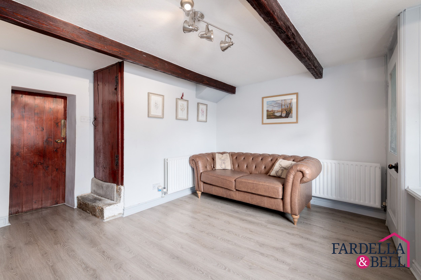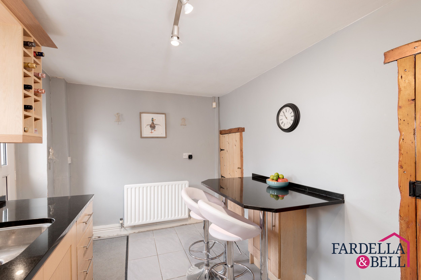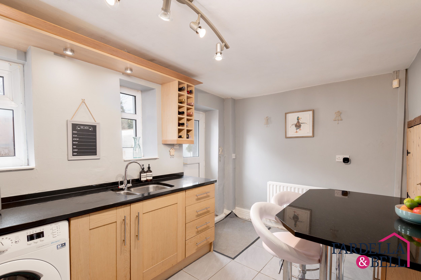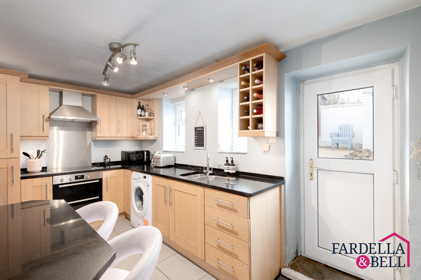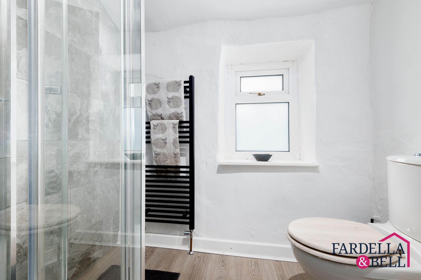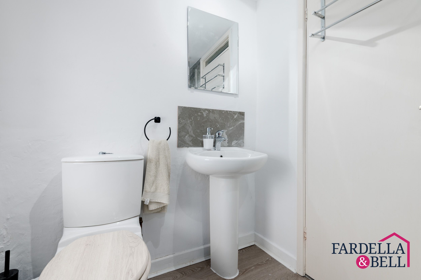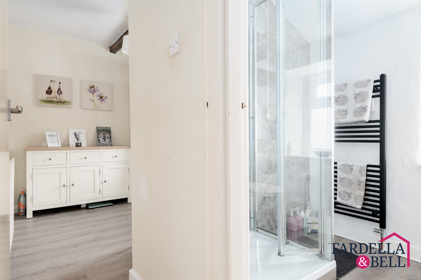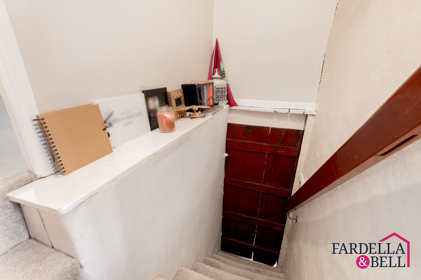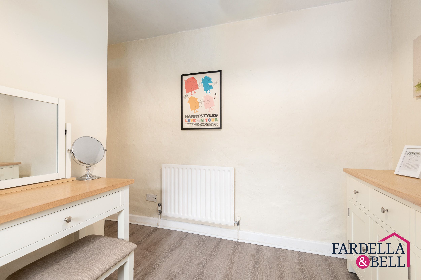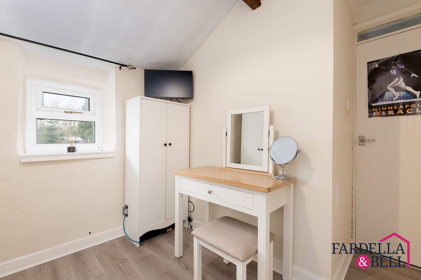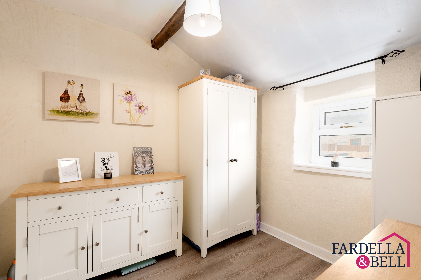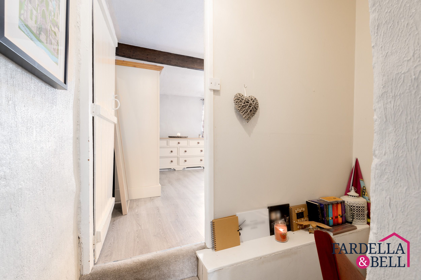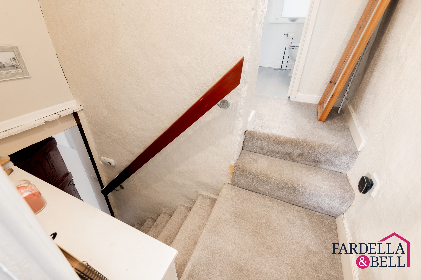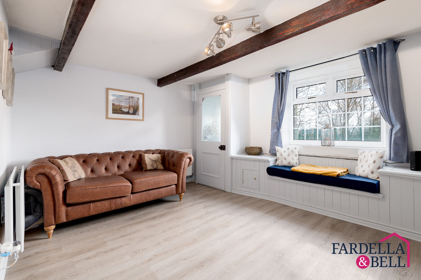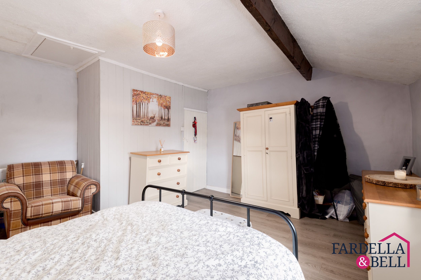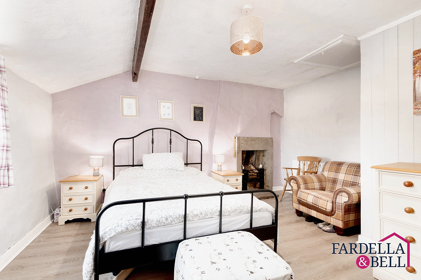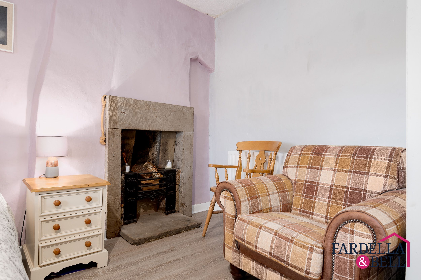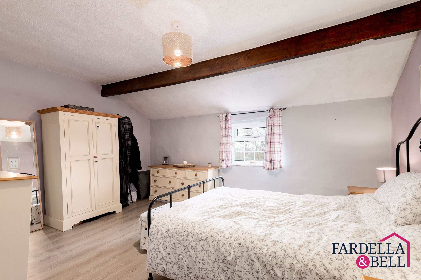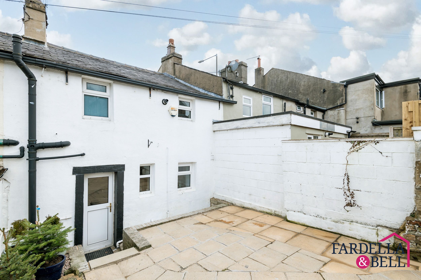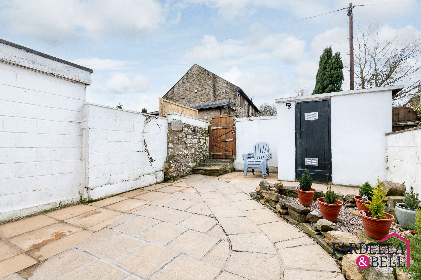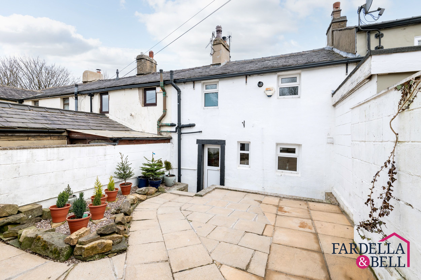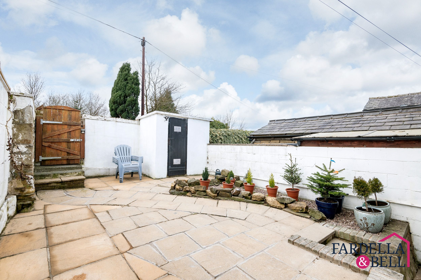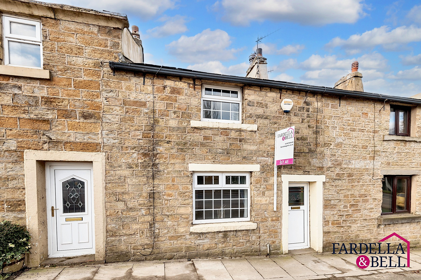
Key Features
- Cosy cottage style
- Open fires in both living room and master bedroom
- Popular location
- Original features
- Leasehold
- Rear garden
- Breakfast kitchen
- Close to schools
- On main bus routes
- Close to motorway access
Property description
Step into this charming 2-bedroom terraced cottage that exudes a cosy and welcoming vibe. Prepare to be enchanted by the traditional cottage style adorned with original features throughout. Imagine curling up by open fires in both the living room and the master bedroom, creating the perfect ambience for chilly evenings. Nestled in a popular location, this property boasts a leasehold, offering a rare opportunity to own a piece of history. The breakfast kitchen is the heart of the home, ideal for preparing delicious meals to enjoy with loved ones. Conveniently located close to schools, main bus routes, and motorway access, this cottage promises a lifestyle of ease and comfort.
Outside, discover a hidden oasis waiting to be explored. Step out onto the large Indian stone patio area, perfect for alfresco dining or simply relaxing in the sun. The raised flower beds add a touch of nature, while the stone chipped area provides low-maintenance charm. Follow the steps leading down to the back door, where you'll find a private retreat surrounded by wall boundaries for added privacy. Additionally, the outhouse with electricity offers endless possibilities for use, whether it's a workshop, storage space, or a creative sanctuary. This outdoor space is a haven for those seeking a peaceful escape right at their doorstep.
Lounge
Laminate flooring, cosy cast iron open fire with surround, TV point, ceiling light point, two radiators, window seat, beams, stone steps leading to upstairs and uPVC double glazed window.
Kitchen
Tiled flooring, ceiling light point, spotlights, radiator, breakfast bar with seating, integrated fridge / freezer, a mix of wall and base units, oven, electric hob, 1.5 bowl sink with chrome mixer tap, two uPVC double glazed windows, uPVC double glazed door leading to rear yard and understairs storage.
Landing
Fitted carpet, stone steps and access to all rooms upstairs.
Bedroom one
Laminate flooring, uPVC double glazed window, beam, ceiling light point, radiator, loft access point open fire with stone surround.
Bathroom
Laminate flooring, frosted uPVC double glazed window, black heated towel rail, pedestal swink with chrome mixer tap, push button WC, shower enclosure with mains fed shower and partially tiled walls.
Bedroom two
Laminate flooring, uPVC double glazed window, ceiling light point, beam and radiator.
Location
Floorplans
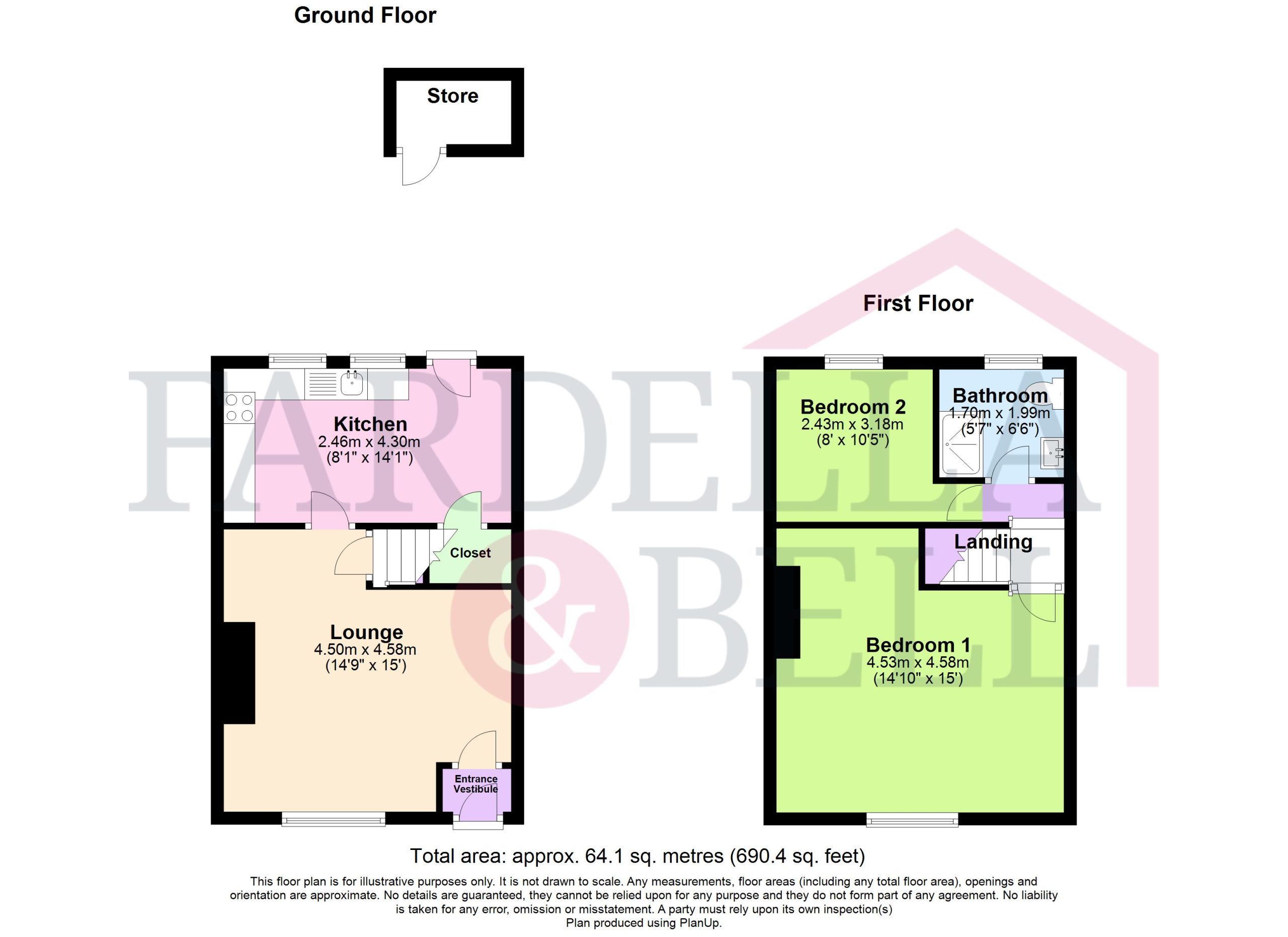
Request a viewing
Simply fill out the form, and we’ll get back to you to arrange a time to suit you best.
Or alternatively...
Call our main office on
01282 968 668
Send us an email at
info@fbestateagents.co.uk
