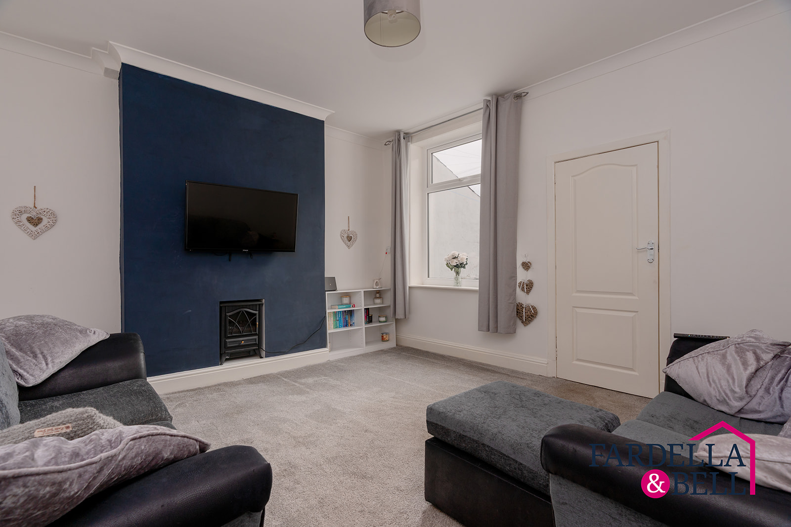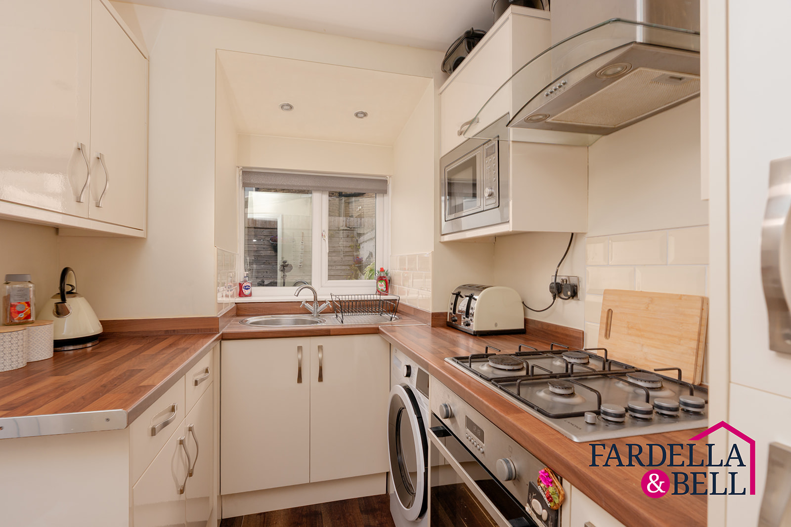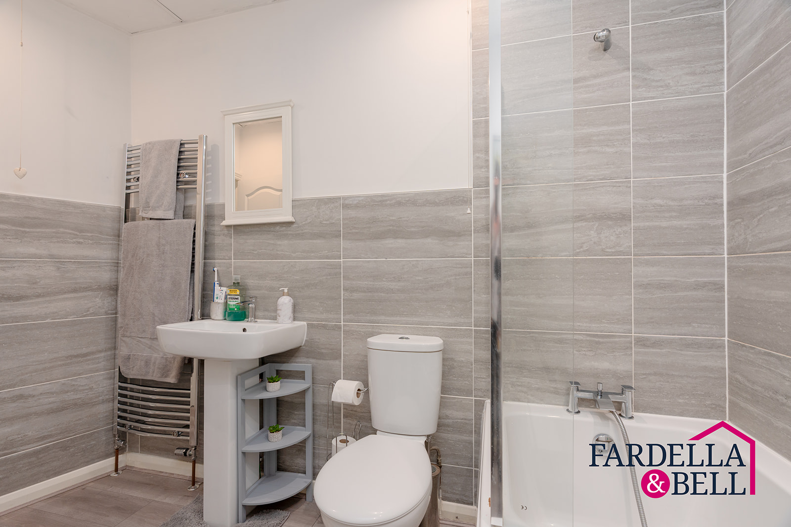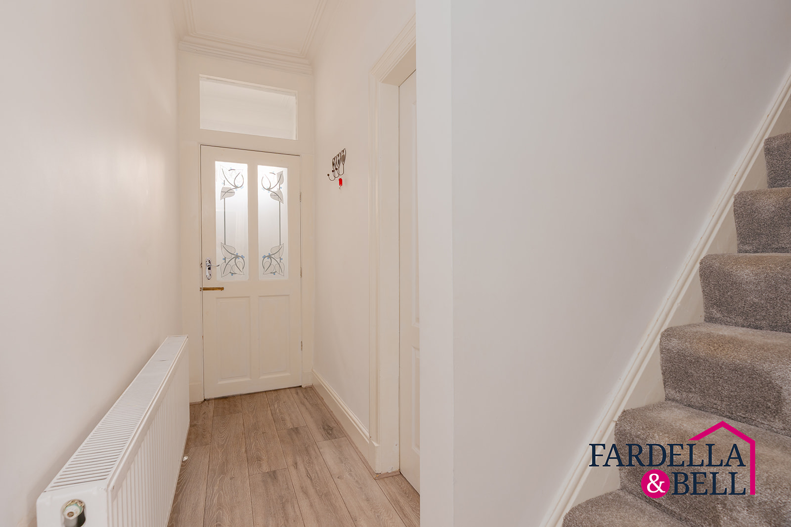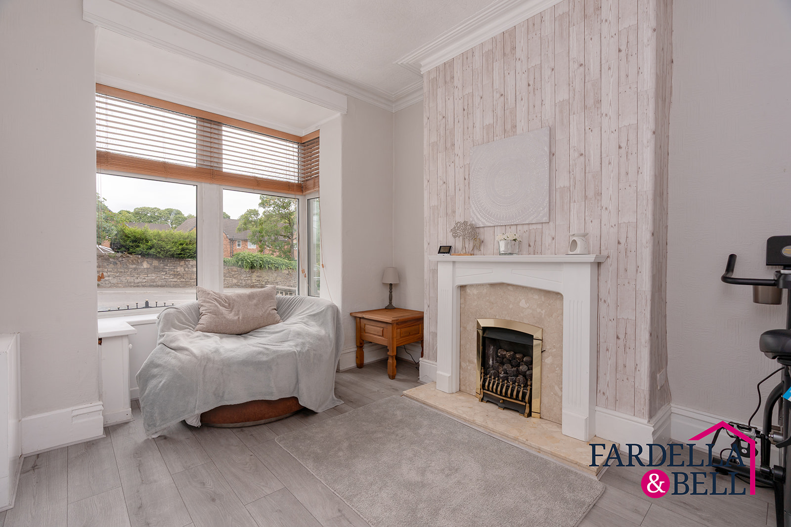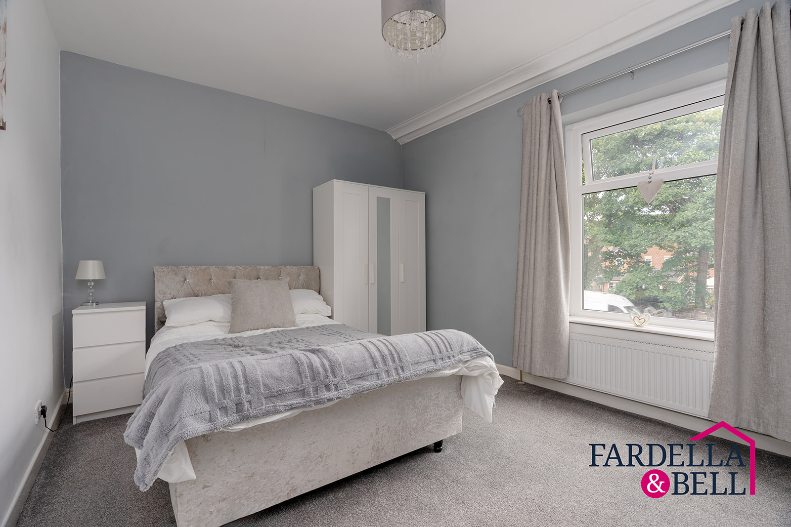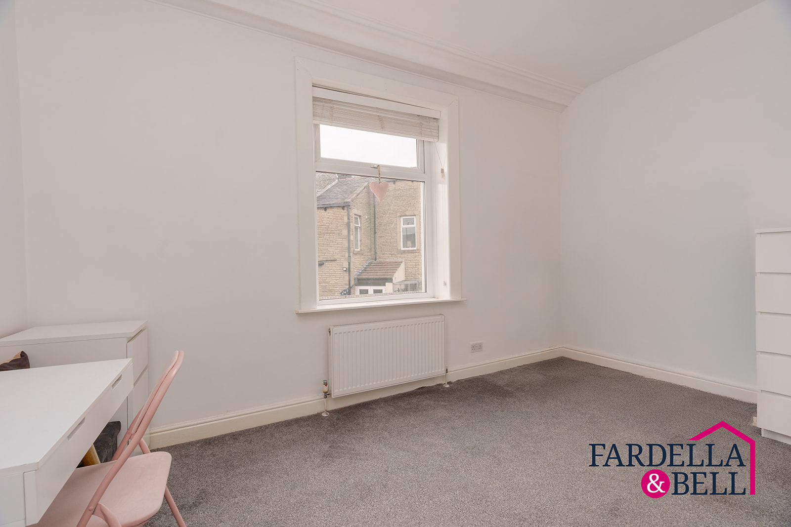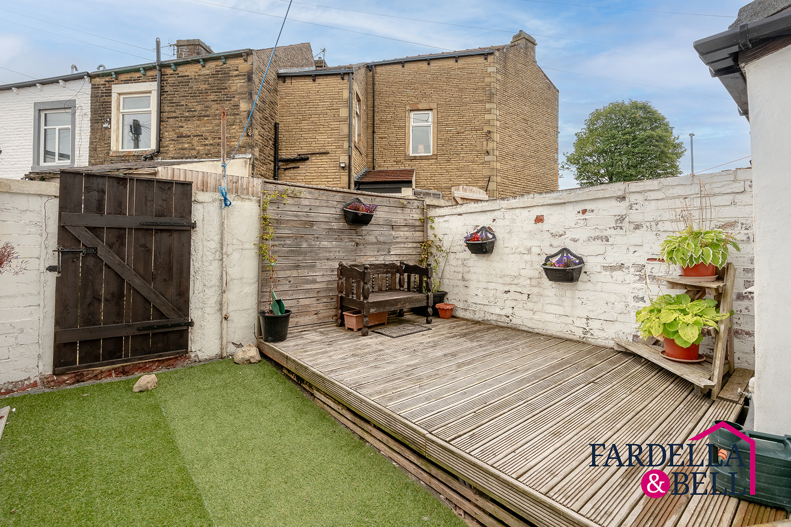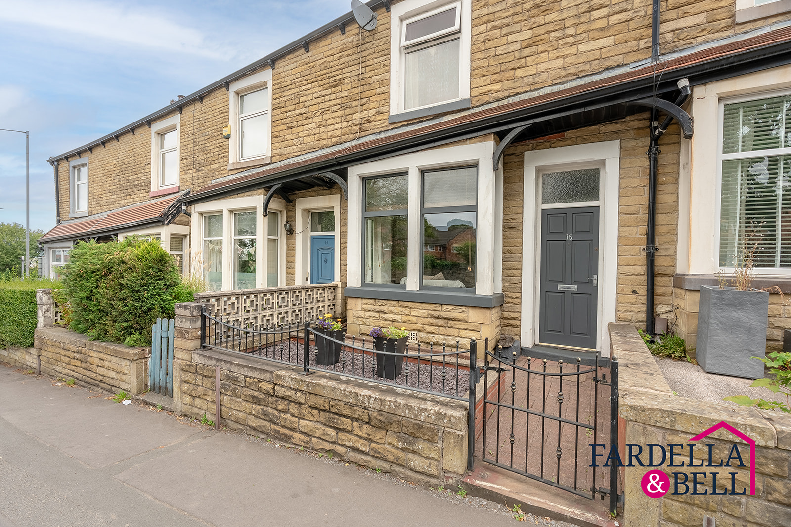
Key Features
- Mid Terraced - 2 Bedrooms
- Gas Central Heating
- uPVC Double Glazing
- Rear Yard Space
- Two Reception Rooms
- Sought-after Burnley location, close to local amenities
- Modern fitted kitchen with integrated oven and hob
- Leasehold - 999 Years - £5 Annual Ground Rent
Property description
**** 2 BEDROOMS - MID TERRACED - 2 RECEPTION ROOMS ****
Fardella & Bell are delighted to present this beautifully presented two-bedroom mid-terrace home in a highly convenient Burnley location. Perfect for first-time buyers, downsizers, or investors, this property combines modern style with traditional character.
Internally, the home offers two spacious reception rooms, a modern fitted kitchen, two generous double bedrooms and a stylish family bathroom. Externally, there is a low-maintenance forecourt to the front and a private rear yard with decking and artificial lawn, ideal for relaxing or entertaining.
Situated just 2 minutes from the M65 and 5 minutes into Burnley town centre, the property benefits from excellent transport links, local schools, and a wide range of nearby amenities.
Early viewing is highly recommended to appreciate all that this property has to offer.
Entrance Hallway
The entrance hallway sets a welcoming tone with its neutral décor and light, airy feel. A glazed internal door with decorative detailing allows natural light to flow through, creating a bright first impression. Stylish wood-effect flooring complements the fresh white walls, while the staircase, fitted with plush carpet, leads to the first floor.
Living Room
Filled with natural light from the large bay window, the front living room is a bright and welcoming space, ideal for relaxing or entertaining. The focal point of the room is the feature fireplace with a contemporary surround and inset gas fire, coving to the ceiling, laminate flooring and main light point.
Rear Reception Room
The rear reception room is a versatile second living space, perfect as a formal dining room, family lounge or home office. A striking navy feature wall with inset fireplace opening and TV mount creates a stylish focal point, while the neutral décor and plush carpeting add comfort and warmth. The room benefits from a good-sized window to the rear, filling the space with natural light, fitted carpet, lighting point, radiator and an under stairs storage solution.
Kitchen
The kitchen is presented in a modern, galley-style design with a range of sleek cream gloss units complemented by wood-effect worktops and tiled splashbacks. Well-planned and practical, it features an integrated oven with gas hob and over head extractor point, along with space and plumbing for appliances. A window to the rear allows in natural light, while spotlights add a contemporary finish. Compact yet functional, this kitchen offers everything needed for everyday cooking
Bedroom One
Positioned at the front of the property, the main bedroom is a generous double with a fitted carpet, light point and radiator.
Bedroom Two
Situated to the rear of the property, this second double bedroom is bright and neutrally decorated, making it a versatile space ready to suit a range of uses. Inclusive of a fitted carpet, radiator and light point,
Bathroom
The bathroom has been upgraded with a stylish, contemporary finish, featuring large grey wall tiles and modern fittings throughout. A P-shaped bath with overhead shower and glass screen offers the best of both worlds, while the white pedestal wash basin and push button WC complete the suite. A chrome heated towel rail adds a practical touch, and recessed spotlights provide a sleek, modern ambience.
Location
Floorplans
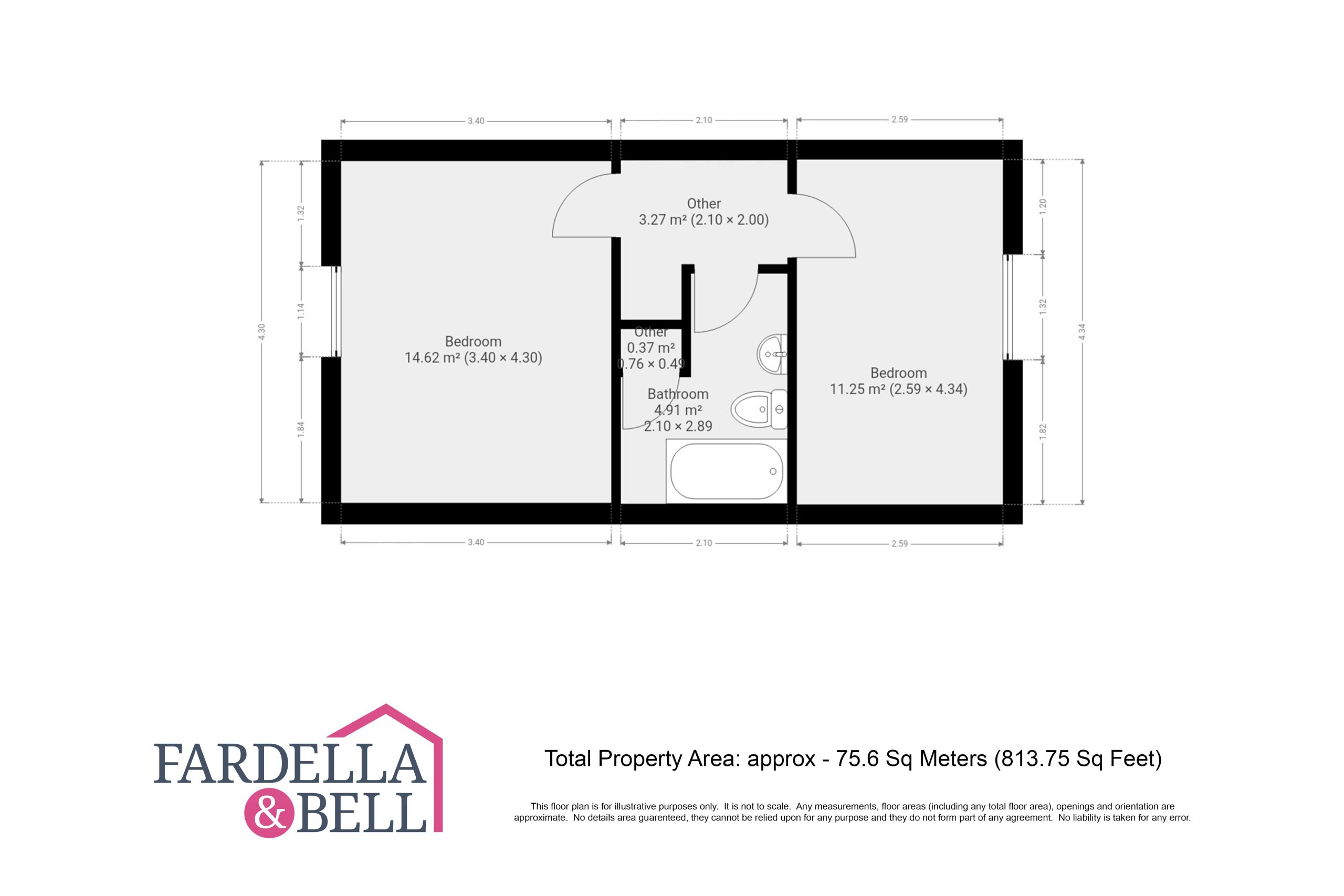
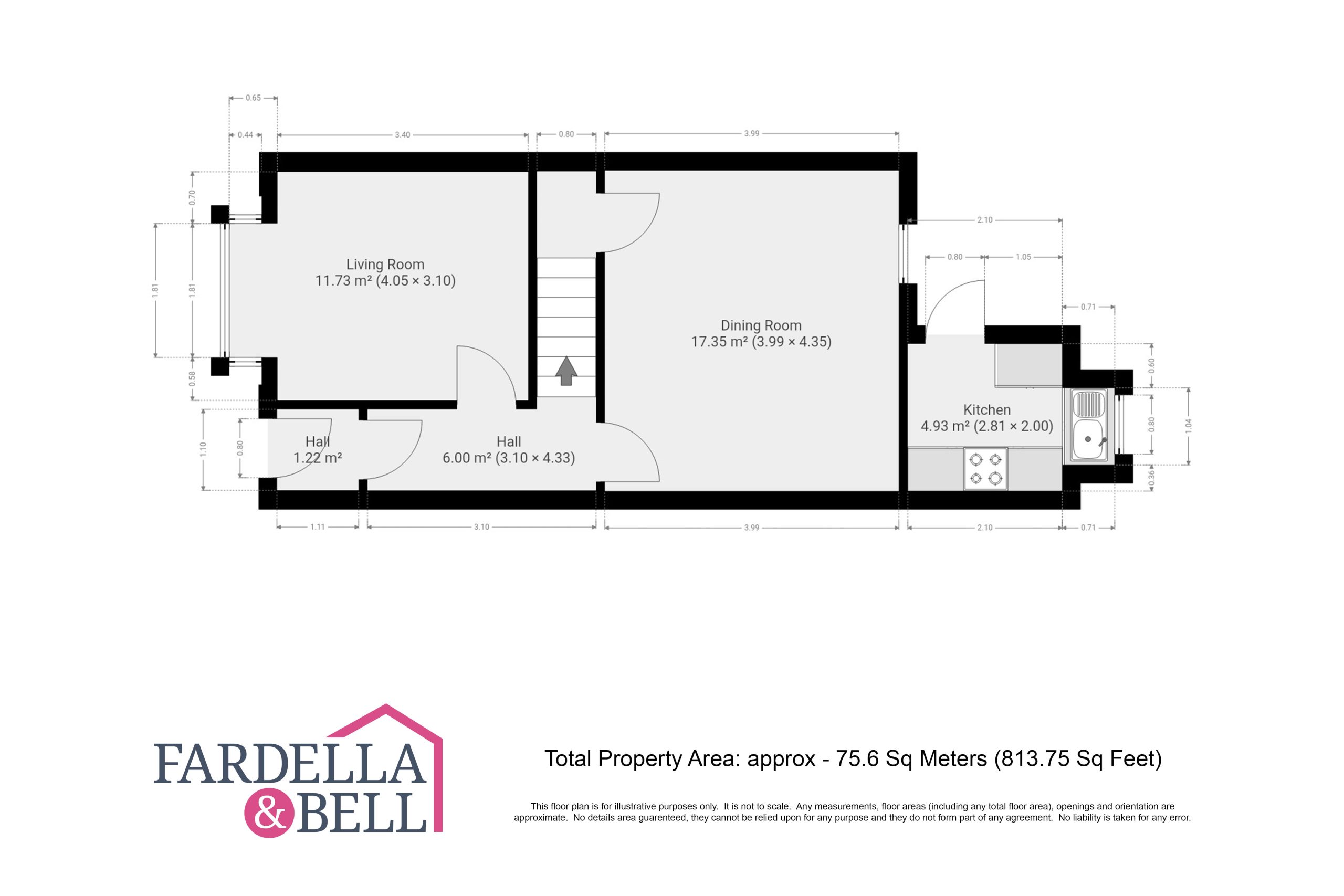
Request a viewing
Simply fill out the form, and we’ll get back to you to arrange a time to suit you best.
Or alternatively...
Call our main office on
01282 968 668
Send us an email at
info@fbestateagents.co.uk
