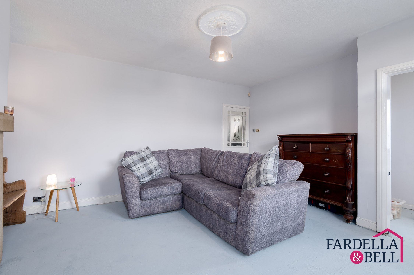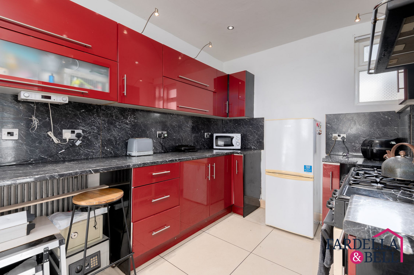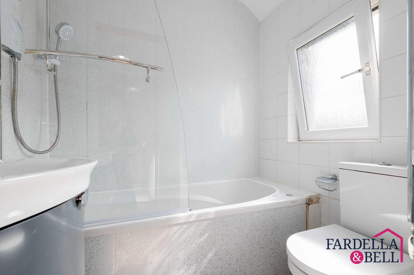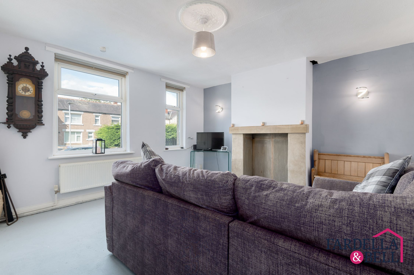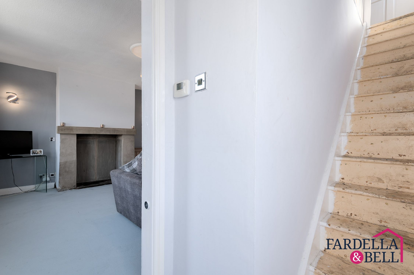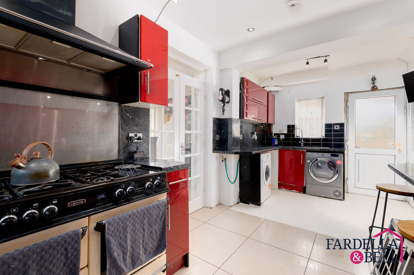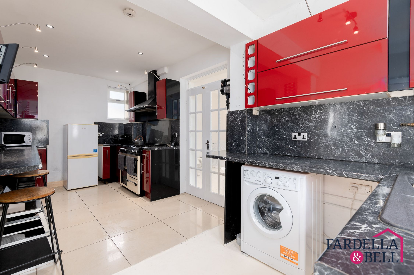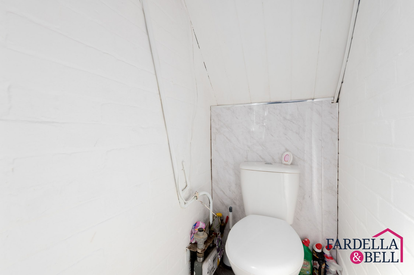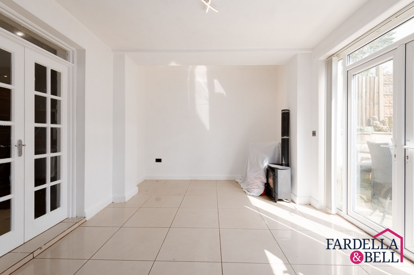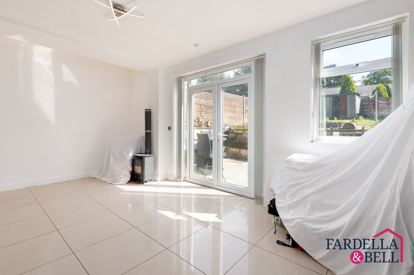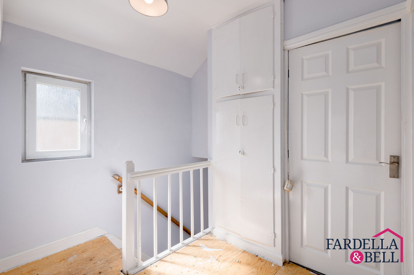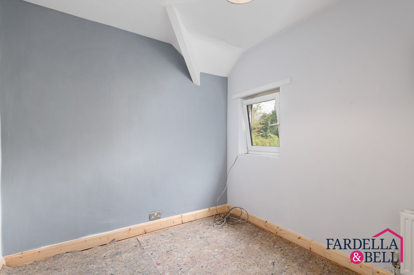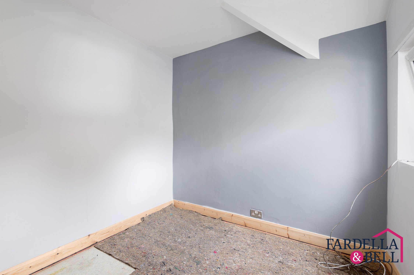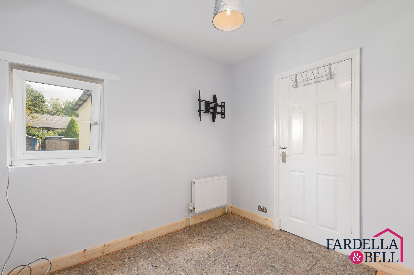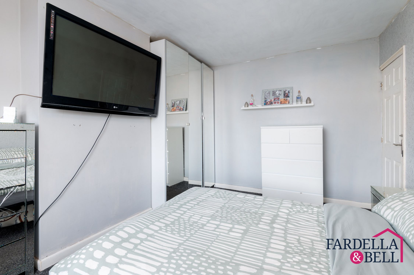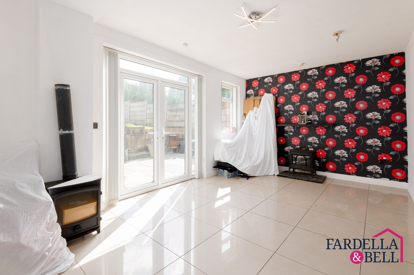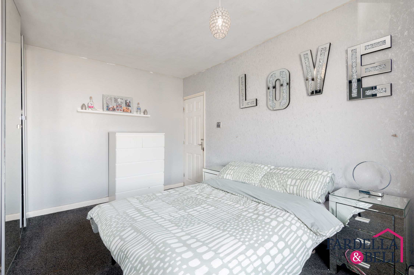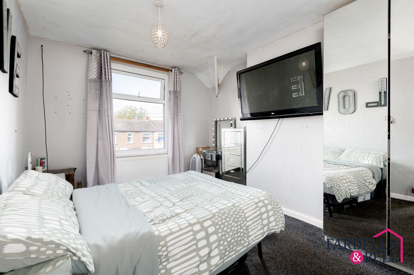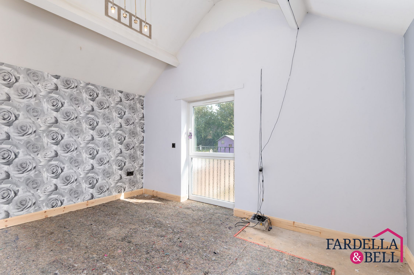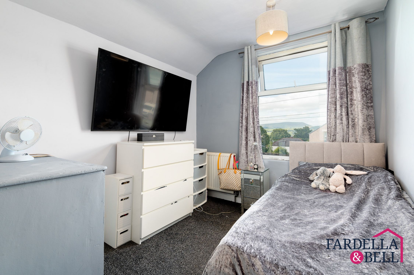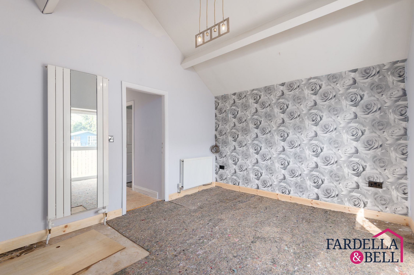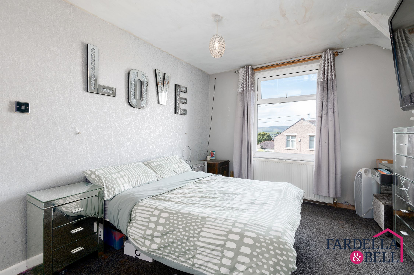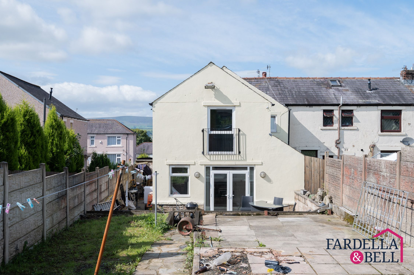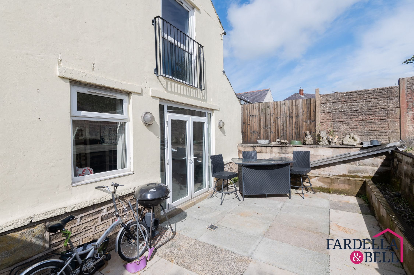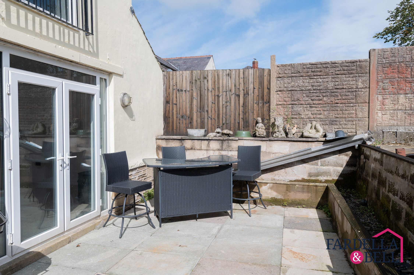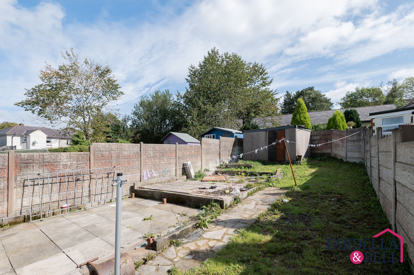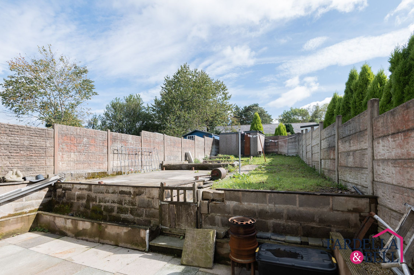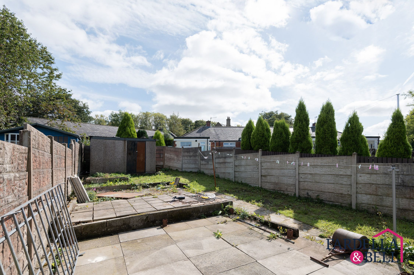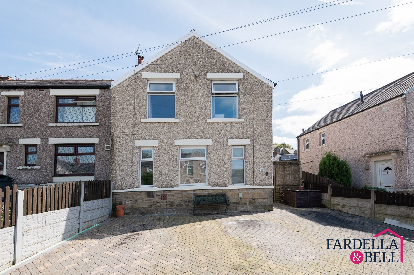
Key Features
- Four bedrooms
- Large driveway
- Freehold
Property description
Welcome to this charming 4-bedroom end-terraced property located in the heart of Nelson. This home offers a perfect blend of comfort and convenience, making it an ideal choice for families and professionals alike.
As you approach the property, you’ll be greeted by a large block-paved driveway, providing ample parking space for multiple vehicles.
Upon entering, you’ll find two spacious living rooms on the ground floor, perfect for entertaining guests or enjoying cosy family evenings. The well-appointed kitchen features a modern breakfast bar, offering a casual dining option and a hub for family gatherings. Additionally, the convenience of a downstairs toilet adds to the practicality of this home.
The rear of the property boasts a generously sized garden, ideal for outdoor activities and relaxation. The garden also includes outhouse storage, providing extra space for gardening tools, bicycles, or other essentials.
Upstairs, you’ll discover four bedrooms, each offering a comfortable retreat for family members. The layout ensures privacy and space for everyone, making it a versatile home for growing families.
Location is key, and this property excels in that regard. Situated conveniently for motorway access, commuting to nearby towns is a breeze. Local amenities, including shops and schools are within easy reach, ensuring that daily necessities are always close at hand. For leisure and recreation, a nearby golf club offers a perfect escape for golf enthusiasts.
Lounge
Two uPVC double glazed windows, TV point, stone fireplace, electric fire, radiator and ceiling light point.
Kitchen
Tiled flooring, a mix of wall and base units, spotlights, gas hob and oven, splashbacks, breakfast bar area, radiator, fridge / freezer point, washing machine point, dryer point, partially tiled walls, two uPVC double glazed windows and two side wall light points.
Family room
Tiled flooring, uPVC patio doors, ceiling light point and electric heater.
Bedroom one
uPVC double glazed window, radiator, ceiling light point, and fitted carpet.
Bedroom three
Fitted carpet, TV point, uPVC double glazed window, ceiling light point and radiator.
Bedroom two
uPVC double glazed window, ceiling light point and two radiators.
Bedroom four
uPVC double glazed window, radiator and ceiling light point.
Bathroom
Panelled bath with electric shower overhead, WC , frosted uPVC double glazed window, wet wall panelling and sink.
Location
Floorplans
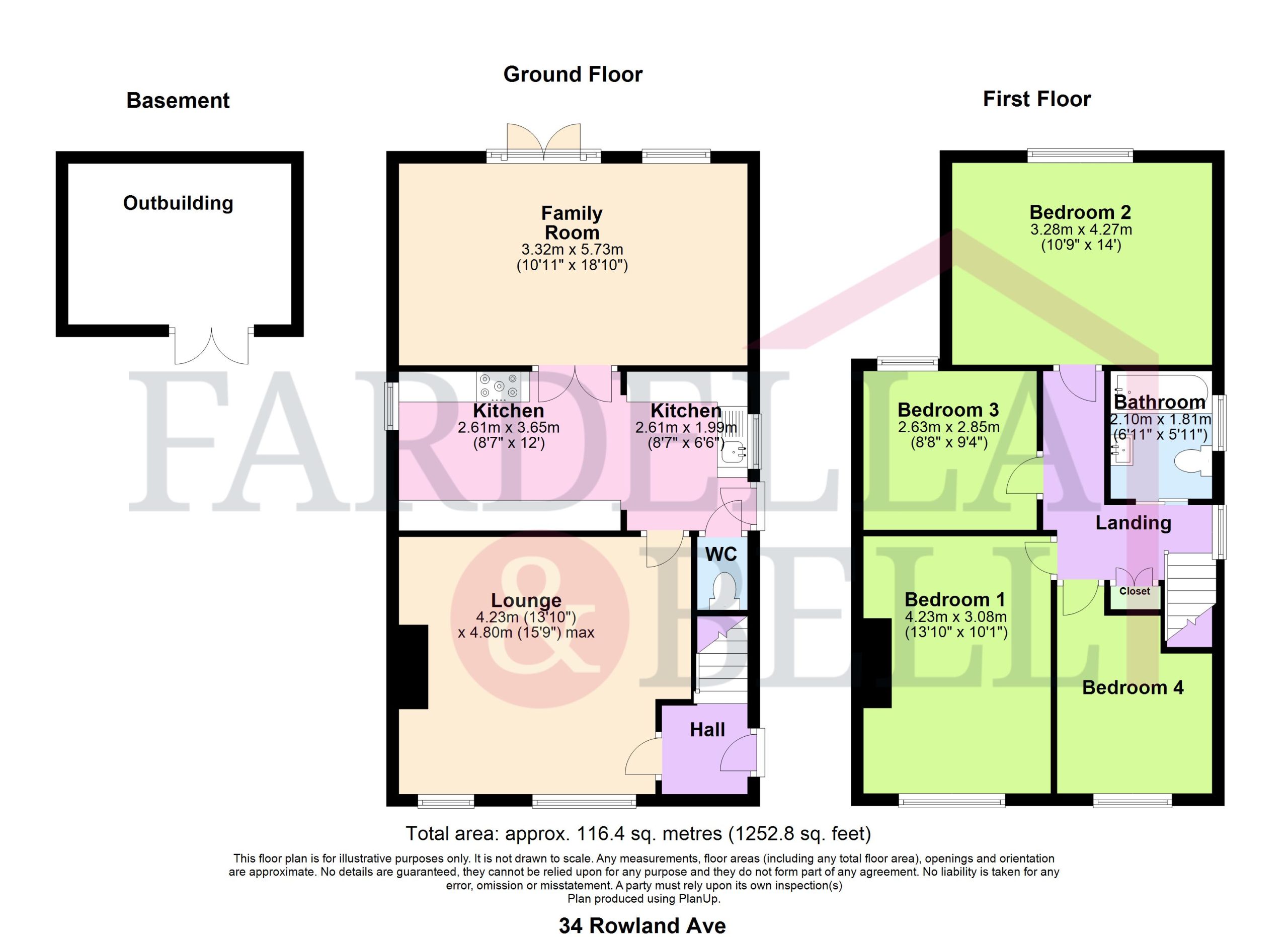
Request a viewing
Simply fill out the form, and we’ll get back to you to arrange a time to suit you best.
Or alternatively...
Call our main office on
01282 968 668
Send us an email at
info@fbestateagents.co.uk
