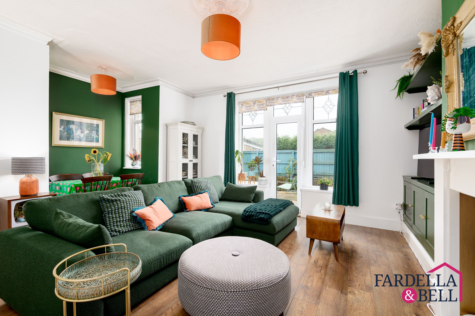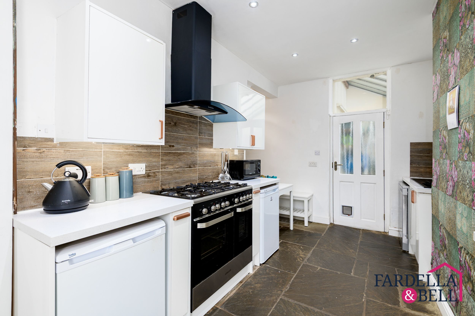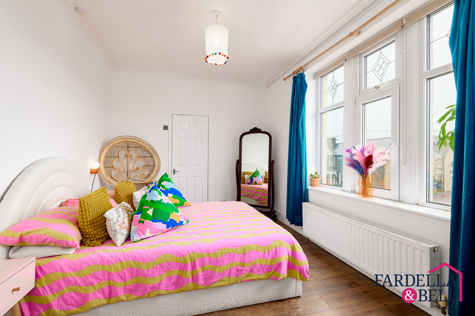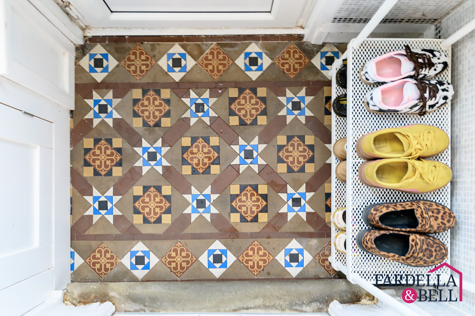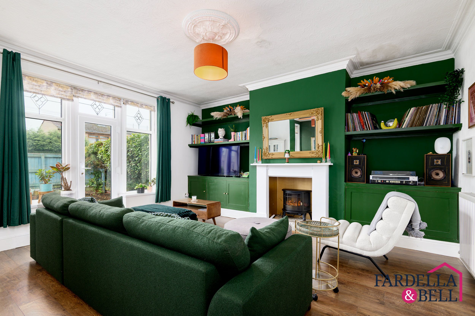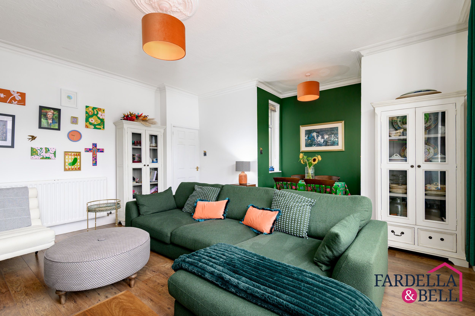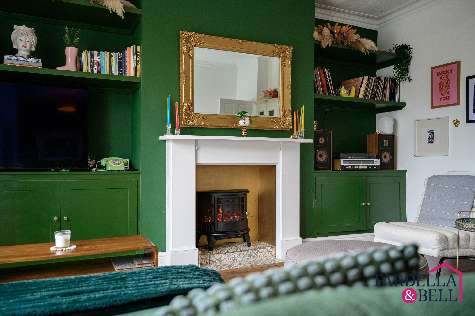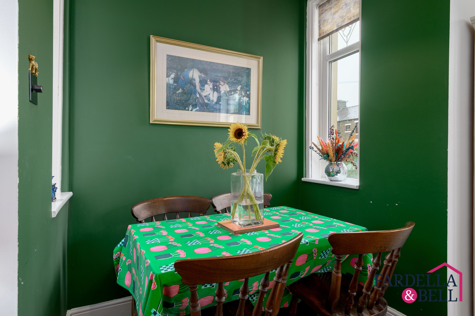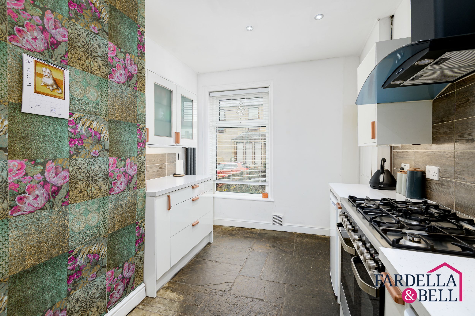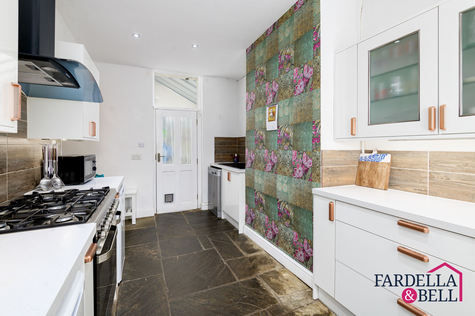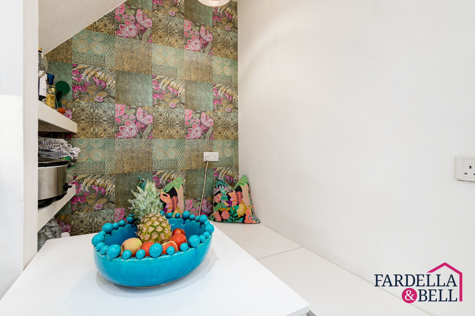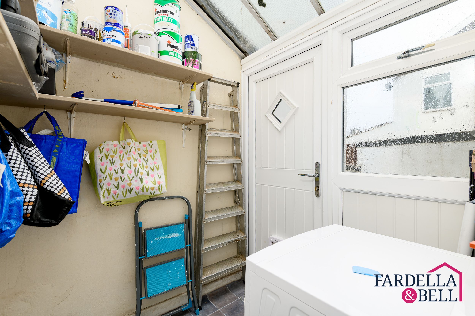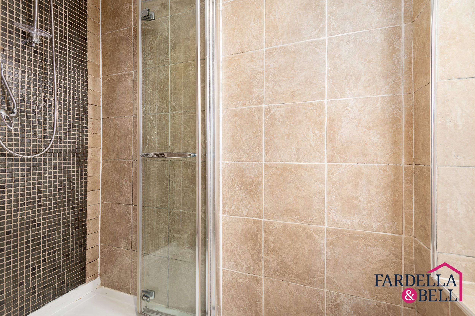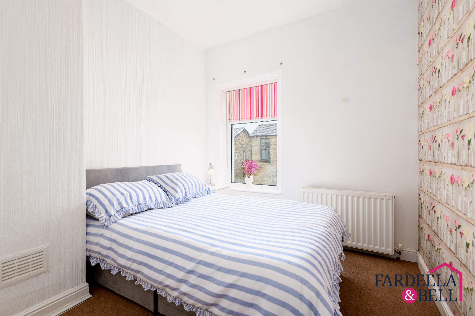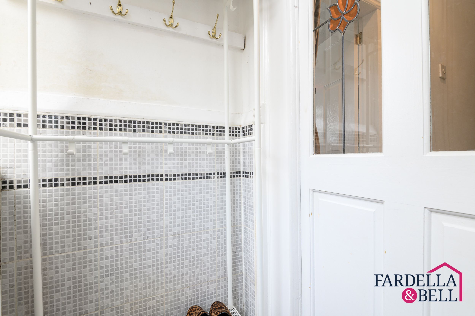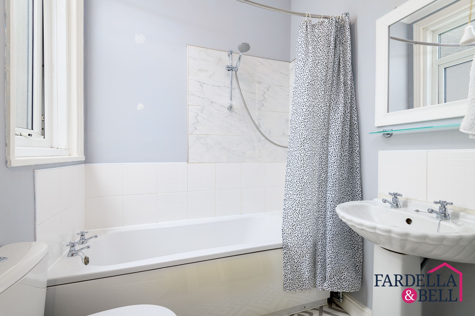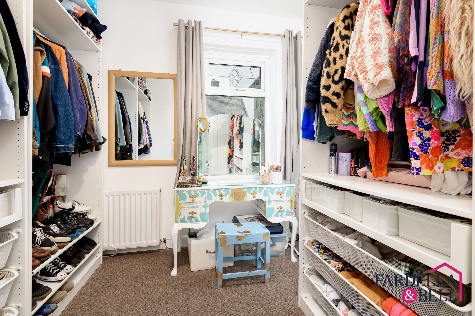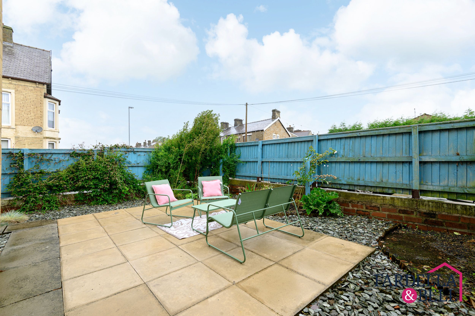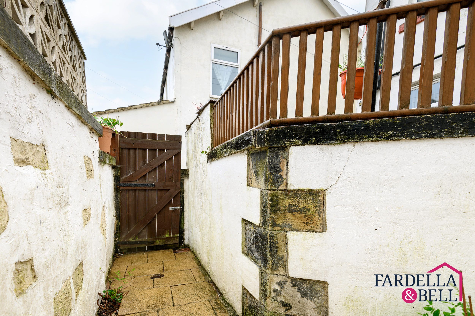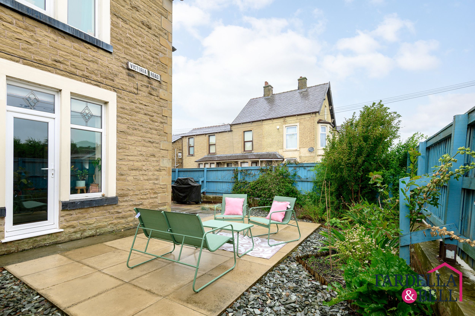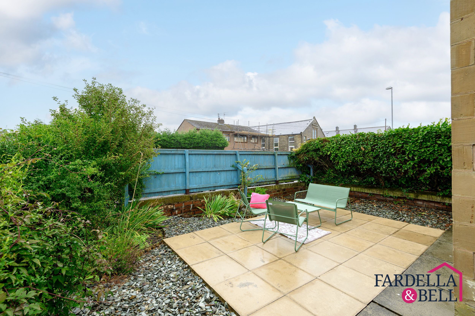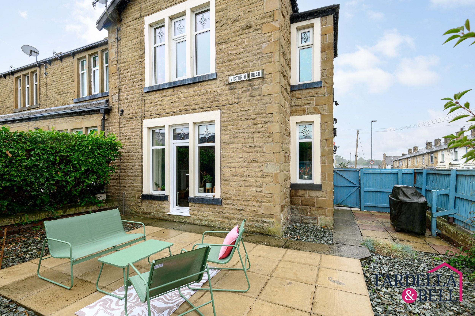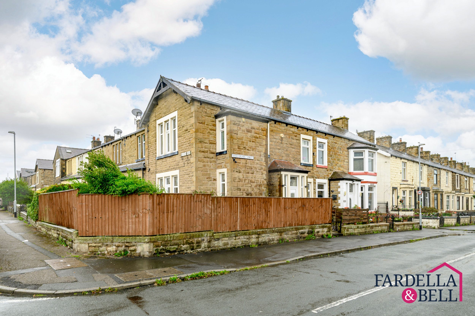
Property description
This charming three-bedroom, two-bathroom end-of-terrace house occupies a desirable corner plot, offering both privacy and kerb appeal with its classic stone facade and neatly fenced front garden. The property welcomes you with a stylish entryway featuring mosaic tile flooring and a decorative stained glass door, setting the tone for the character and elegance found throughout the home. The spacious open plan living area is flooded with natural light from large decorative windows and French doors that lead directly to the private rear garden, seamlessly blending indoor and outdoor living. Elegant wood flooring, a striking green accent wall, and tasteful built-in shelving create a warm and contemporary atmosphere, while decorative fireplaces and a cosy electric fire adds homely charm.
A modern kitchen and cosy dining nook and patio area provide ideal spaces for entertaining or relaxing. Upstairs, three generously sized bedrooms feature vibrant decor, ample built-in storage, and large windows that enhance the bright and inviting feel of each room. The bathrooms have been thoughtfully updated with contemporary tiling, modern fixtures, and a blend of bath and shower options for every-day convenience. Additional highlights include double glazing throughout, a utility room with practical storage, elegant decorative touches, and a secluded paved patio perfect for alfresco dining or quiet retreat. This beautifully presented home offers a perfect blend of traditional character and modern comfort, making it an exceptional opportunity for families and professionals alike.
Hallway
Lounge/Dining Room 16' 4" x 19' 5" (4.97m x 5.92m)
Laminate flooring, Electric fire with surround, ceiling coving, large uPVC double glazed window, storage cupboards, ceiling light point, radiator, dining area, two uPVC double glazed windows off the dining area ad TV point.
Kitchen 8' 9" x 15' 9" (2.67m x 4.80m)
Stone flooring, fridge and freezer points, spotlights to the ceiling, dishwasher point, partially tiled walls, overhead extraction point, gas hob, double oven, uPVC double glazed window, understairs storage with shelving.
Utility Room 5' 9" x 5' 6" (1.76m x 1.68m)
uPVC double glazed window and door, shelving for storage and electrical points.
Bedroom 1 10' 3" x 15' 11" (3.13m x 4.85m)
Laminate flooring, ceiling light point, radiator, uPVC double glazed and ceiling coving.
En-suite Shower Room
Tiled walls, shower enclosure and uPVC double glazed window.
Bedroom 2 8' 9" x 9' 6" (2.67m x 2.90m)
Fitted carpet, uPVC double glazed window, radiator and ceiling light point.
Bedroom 3 9' 3" x 10' 4" (2.82m x 3.15m)
Fitted carpet, uPVC double glazed window, radiator and ceiling light point.
Bathroom 5' 10" x 5' 11" (1.78m x 1.80m)
Vinyl flooring, frosted uPVC double glazed window, panelled bath with overhead shower, pedestal sink with chrome taps, partially tiled walls, push button WC and radiator.
Location
Floorplans
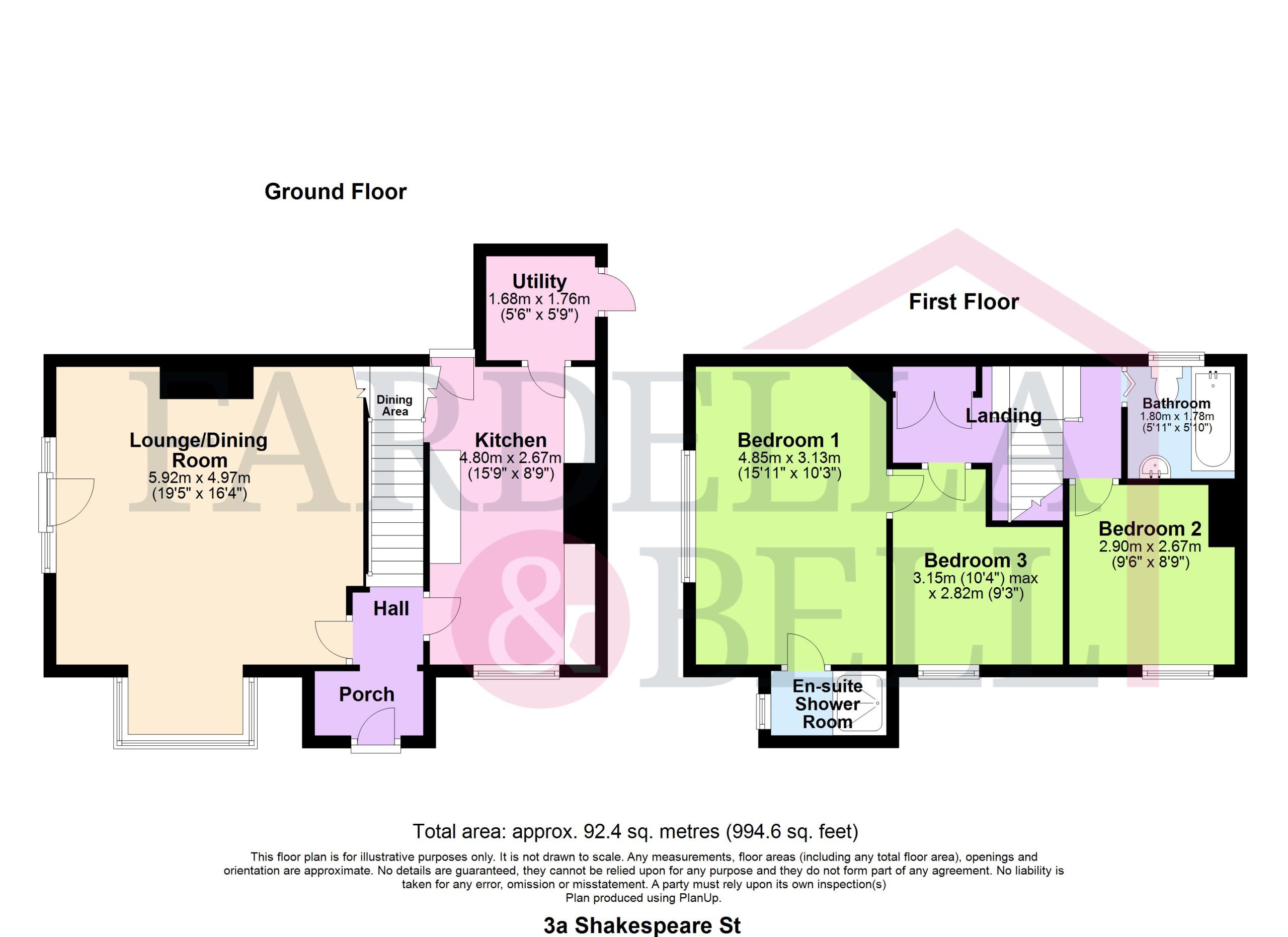
Request a viewing
Simply fill out the form, and we’ll get back to you to arrange a time to suit you best.
Or alternatively...
Call our main office on
01282 968 668
Send us an email at
info@fbestateagents.co.uk
