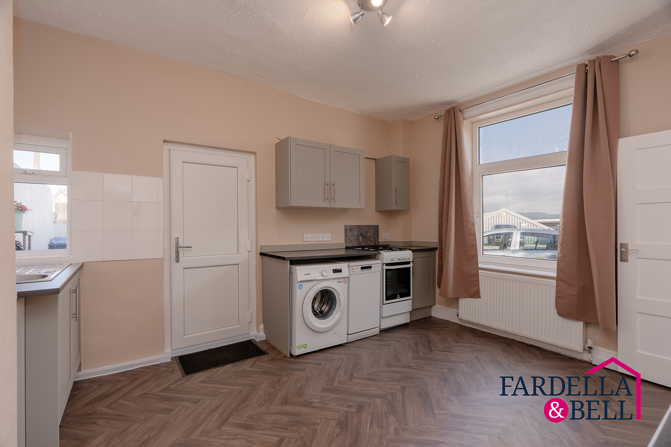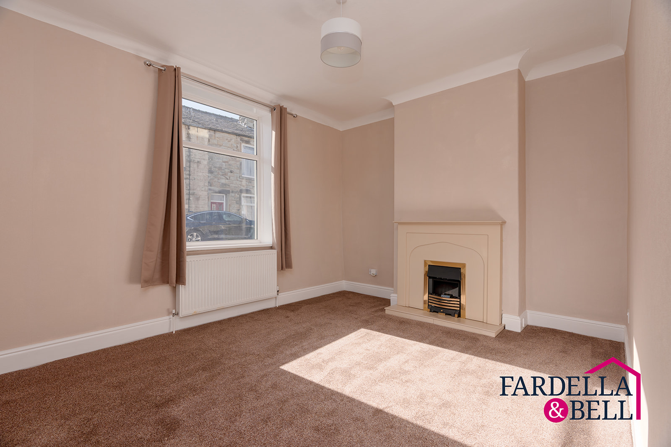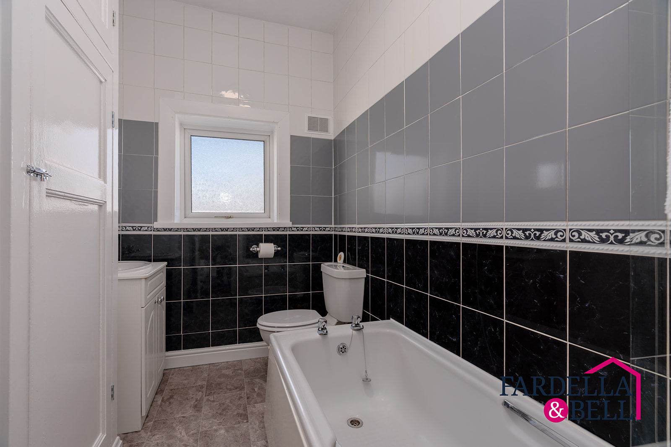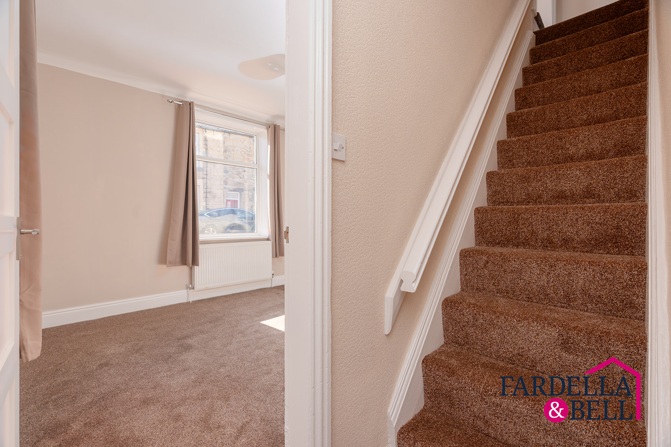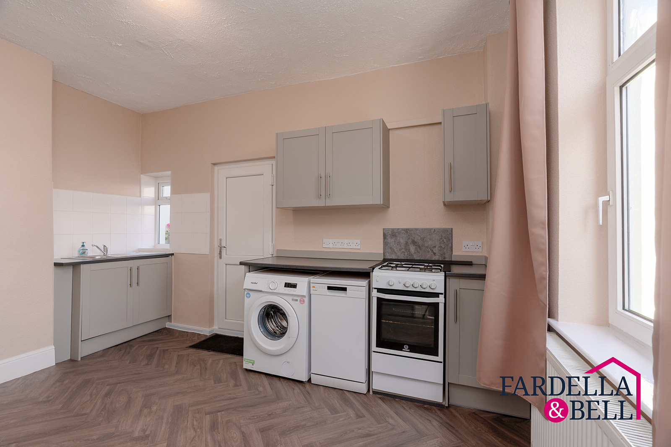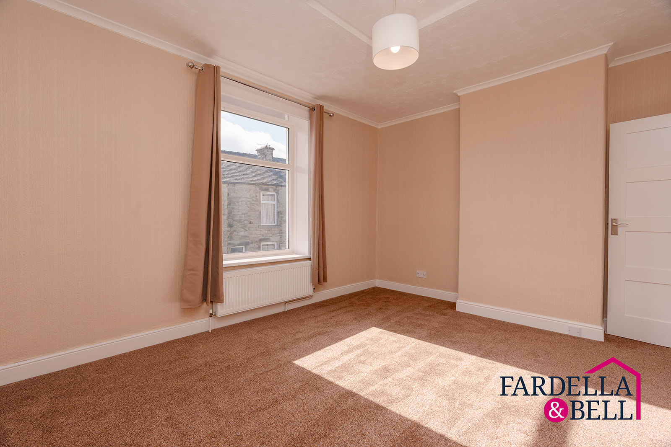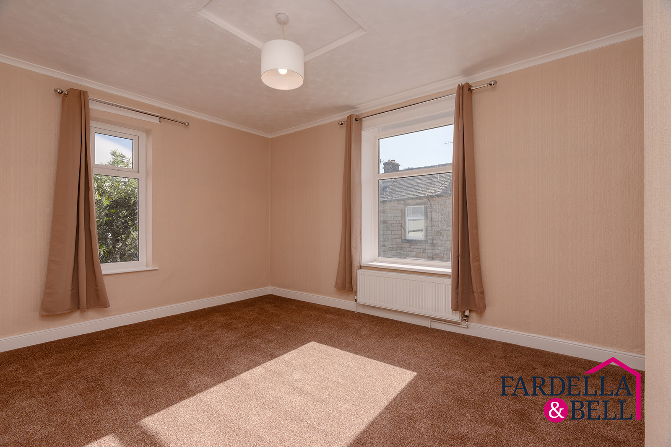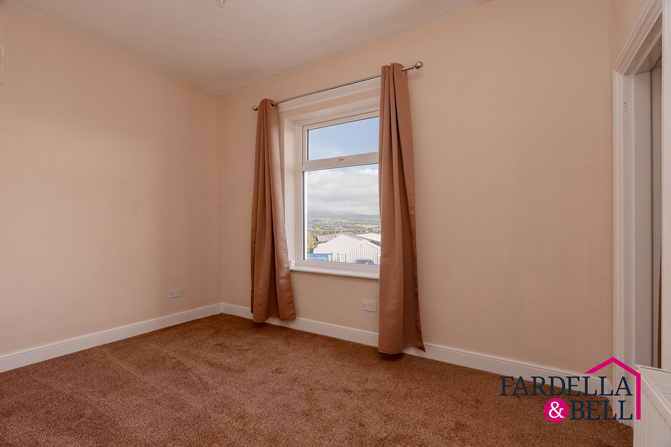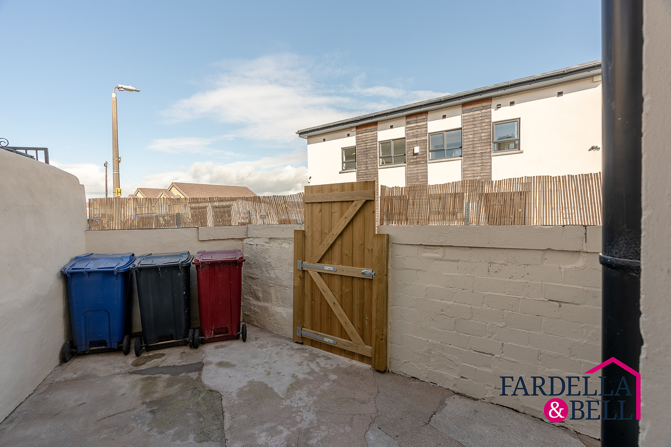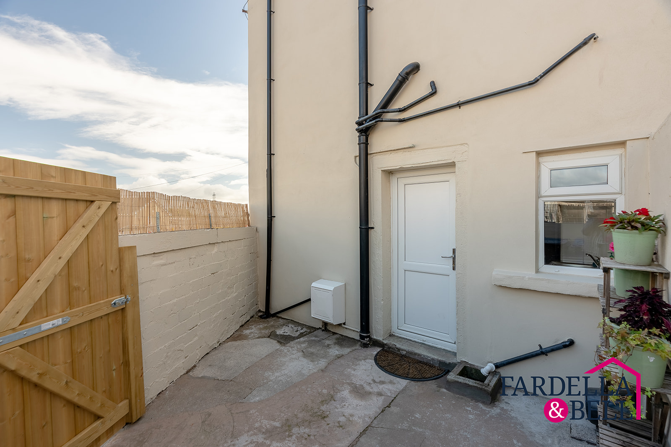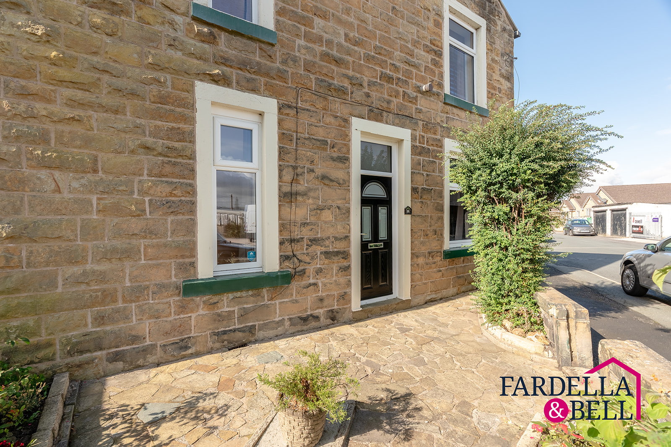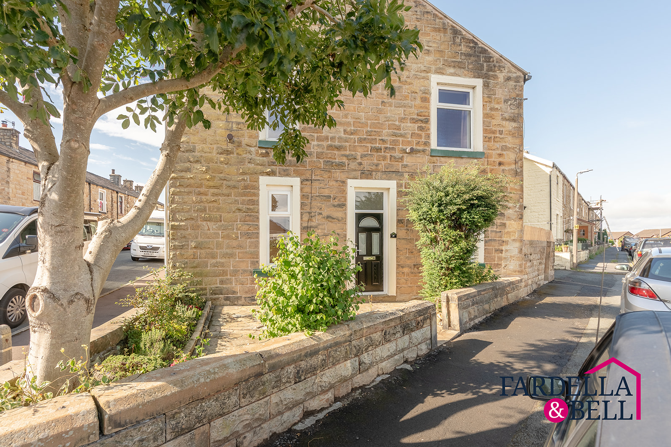
Key Features
- 2 Bedrooms
- Gas central heating
- Leasehold
- Council tax band A
- On street parking
- Sought after location
- Close to local amenities
- Rear Yard
- End of terrace
Property description
Introducing this charming 2-bedroom terraced house located in the sought-after area of Hapton, ideally situated for those seeking convenience and comfort. Boasting gas central heating, this leasehold property offers a cosy living space perfect for small families or individuals. The residence features two bedrooms that cater to modern living needs, with the convenience of on-street parking available. Adding to its appeal is its classification in council tax band A, making this an attractive choice for those mindful of their budget. The property's rear yard provides an intimate outdoor space for relaxation and leisure activities, offering a perfect balance between indoor comfort and outdoor serenity. Positioned in a prime location, residents will find themselves within easy reach of local amenities, schools, and transport links, making this an enticing opportunity for a variety of lifestyles.
With its proximity to schools and transportation hubs, this property not only offers a cosy living environment but also ensures ease of access to essential facilities and services. Embrace the possibilities offered by this delightful terraced house, where comfort and convenience truly come together to create a welcoming home environment that meets the needs of modern living.
Living Room
This spacious living room features large uPVC double glazed dual aspect windows, fitted carpets, an electric fireplace, a ceiling light point and neutral finishes throughout.
Kitchen
This modern kitchen offers integrated cupboards, herringbone flooring, a washing machine point, an integrated tap and sink and excellent natural light through a large uPVC double glazed window.
Master Bedroom
This master bedroom benefits from dual-aspect windows, double proportions, neutral tones, fitted carpets, a ceiling light point and a spacious layout.
Bedroom 2
This second bedroom includes a uPVC double glazed window for natural light, fitted carpets, a ceiling light point, storage space above the boiler with a clothing rail and a compact layout suitable for a guest or a child's room.
Family Bathroom
This family bathroom includes a bath and shower, a push button toilet, a vanity sink, tiled walls and floors and a frosted glass window that brings in natural light.
Location
Floorplans
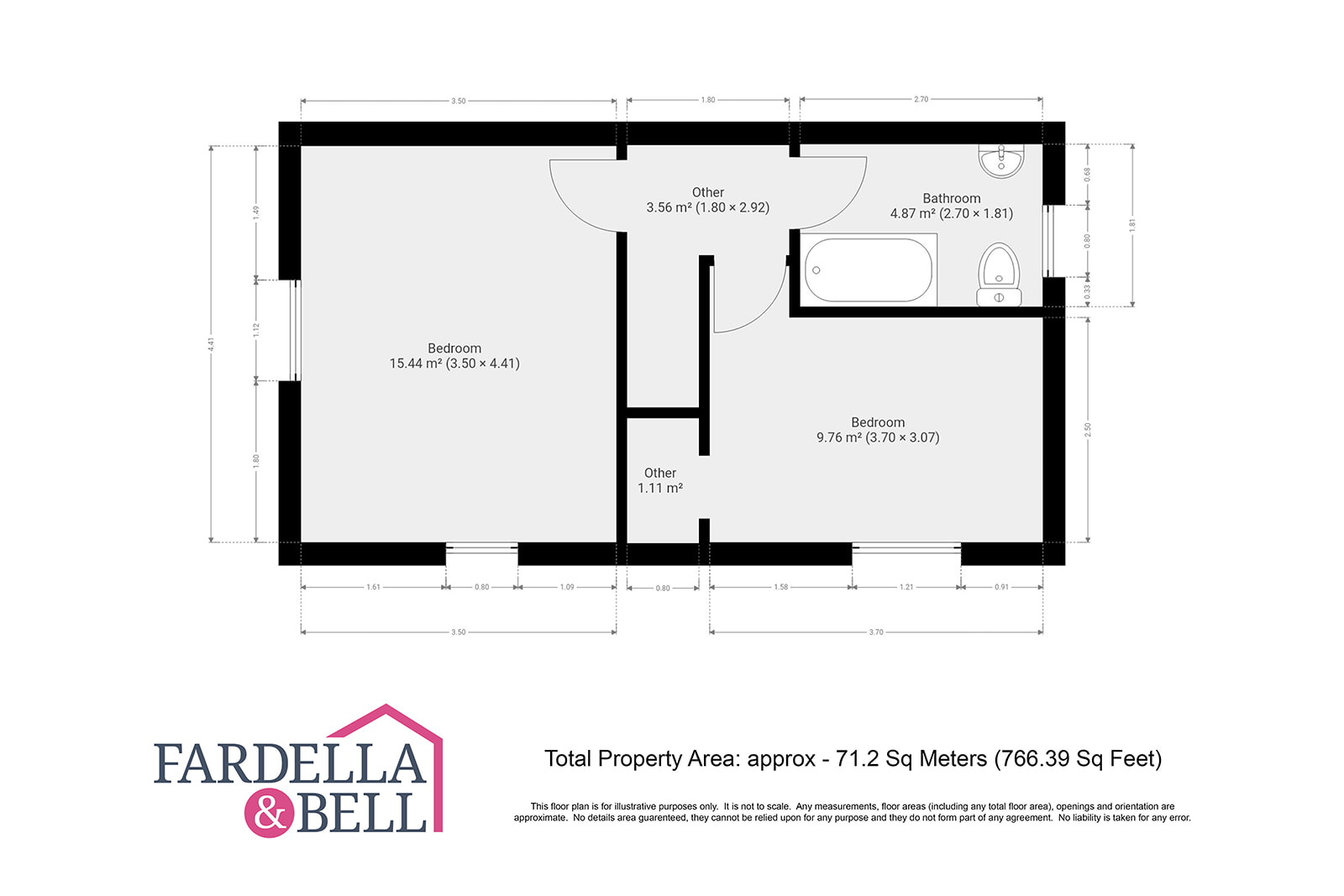
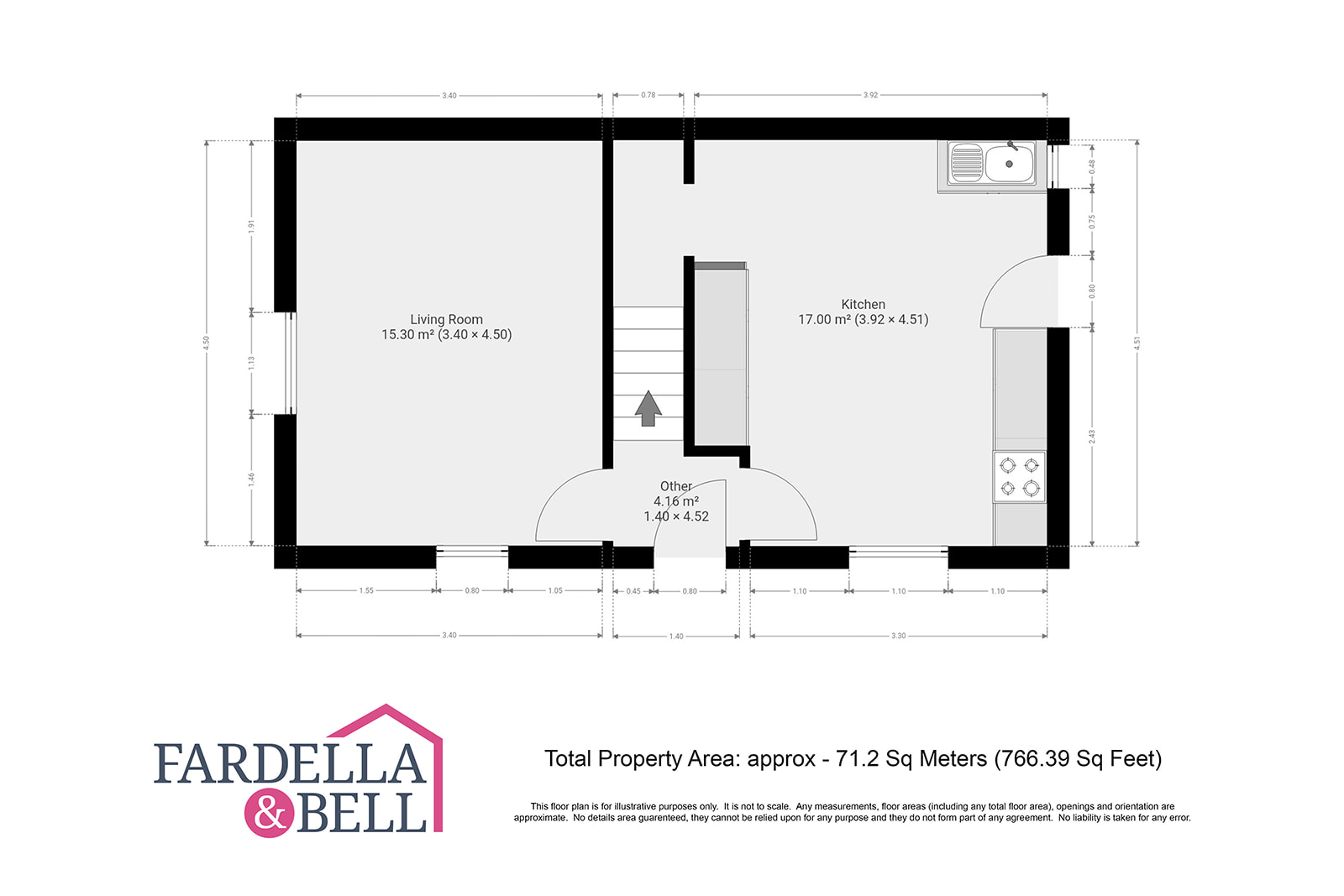
Request a viewing
Simply fill out the form, and we’ll get back to you to arrange a time to suit you best.
Or alternatively...
Call our main office on
01282 968 668
Send us an email at
info@fbestateagents.co.uk
