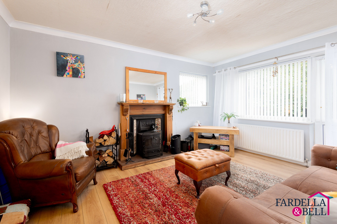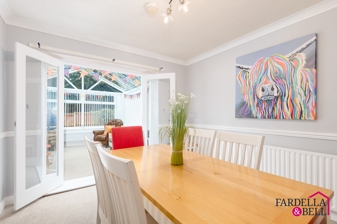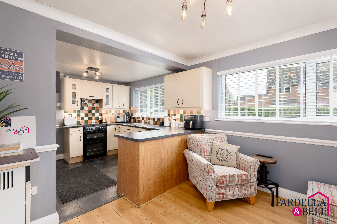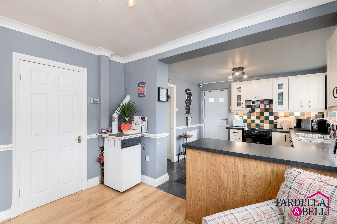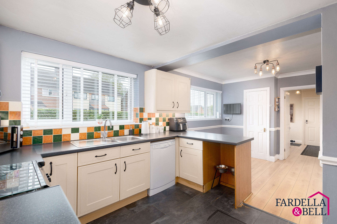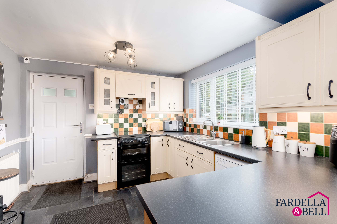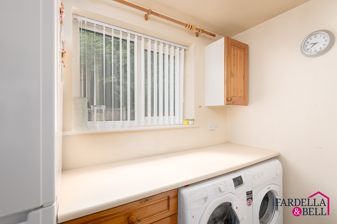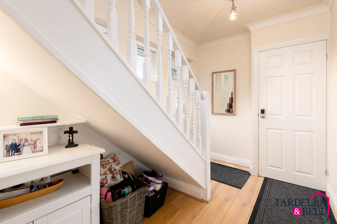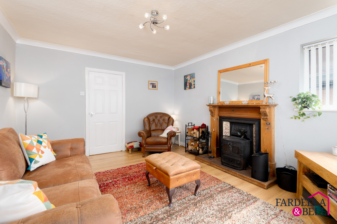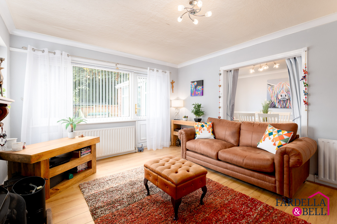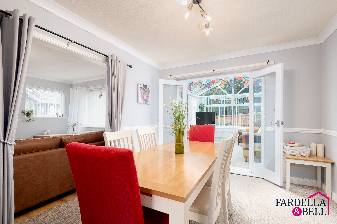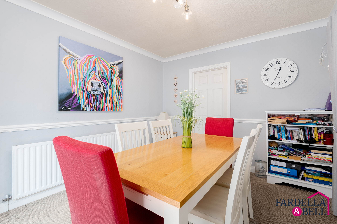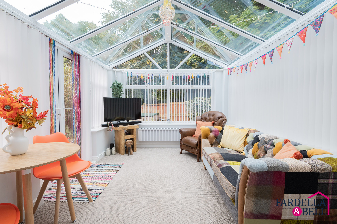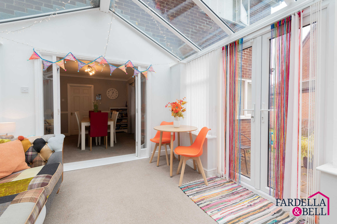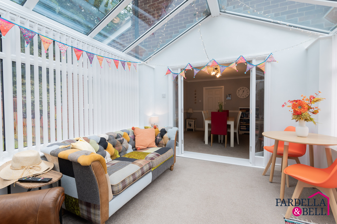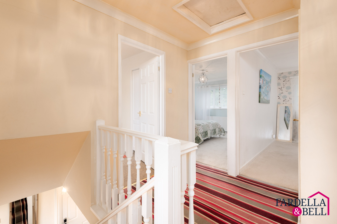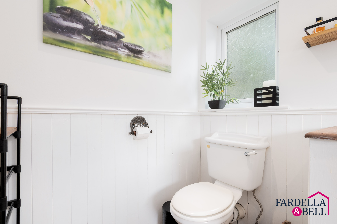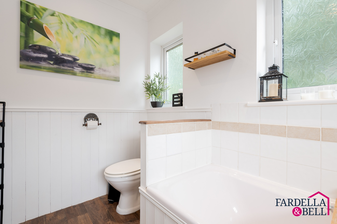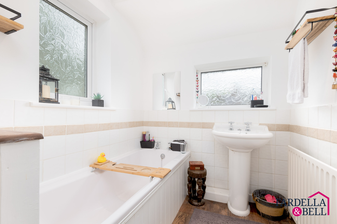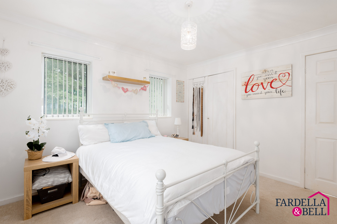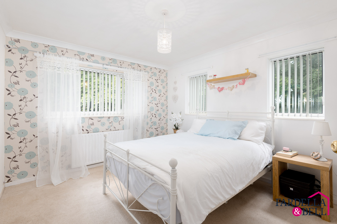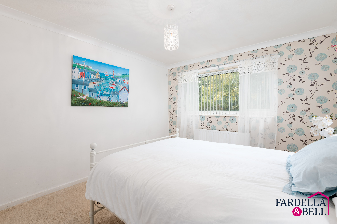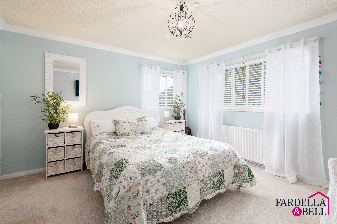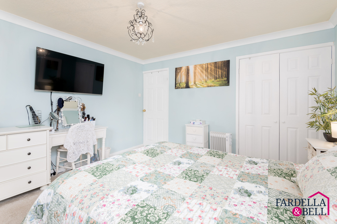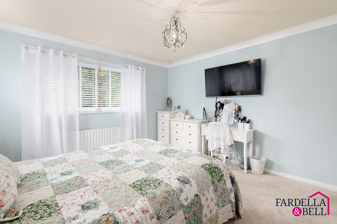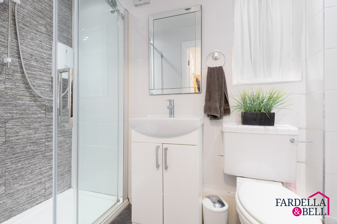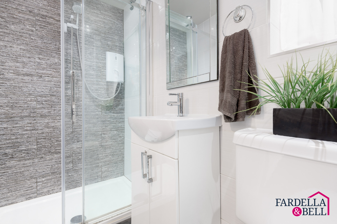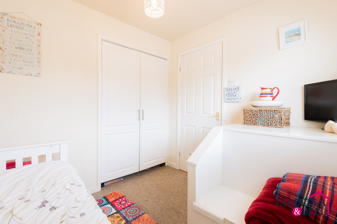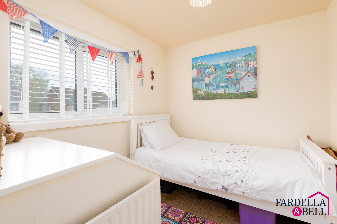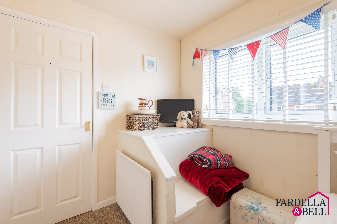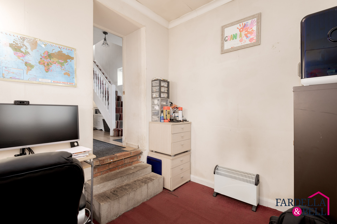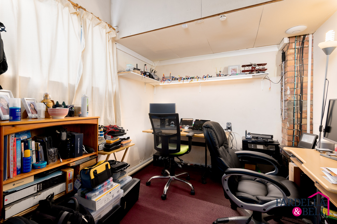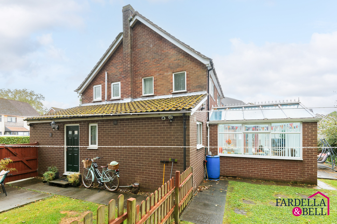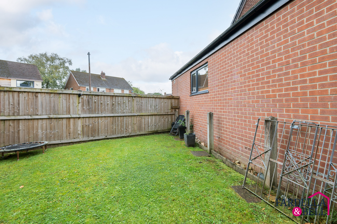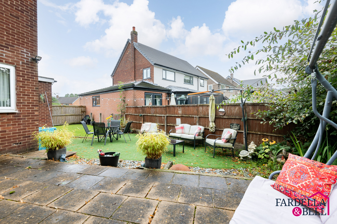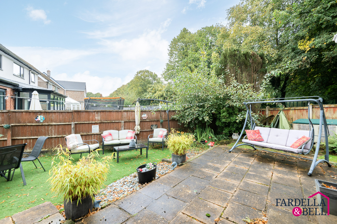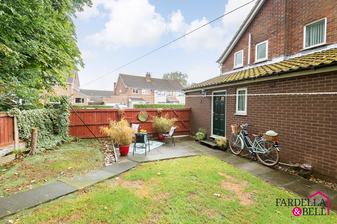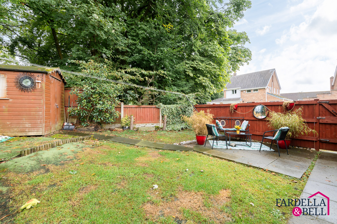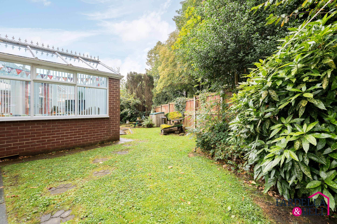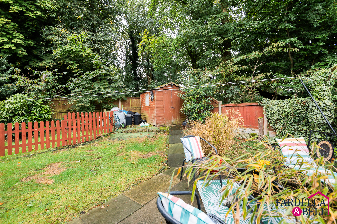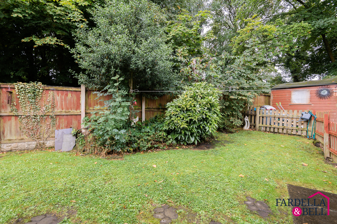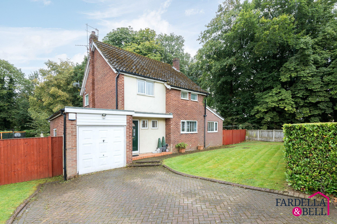2 South Drive,
Padiham,
Burnley
£260,000
- 3
- 2
3-bed detached house in Padiham, blending traditional elegance with contemporary design. Spacious living areas, dining kitchen, conservatory, driveway, garage, and master bedroom with built-in wardrobes. Freehold tenure, convenient for amenities and transport links, ideal for families.
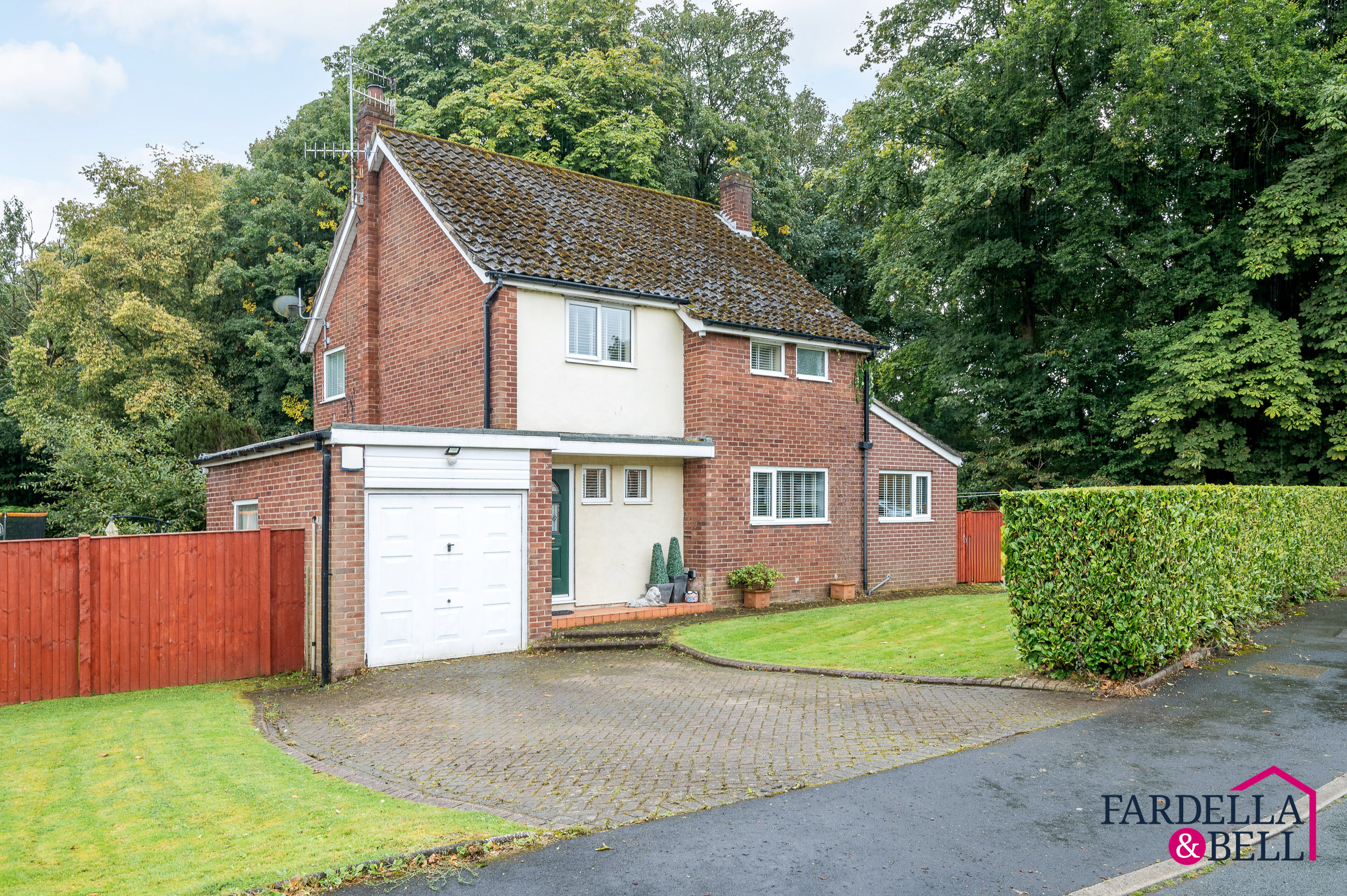
Key Features
- Detached
- Downstairs shower room
- Driveway & Garage
- Conveniently location on the doorstep of the National Trust grounds.
- Conservatory
- Dining kitchen
Property description
Nestled within the highly sought-after location of South Drive, this stunning 3-bedroom detached house presents a wonderful opportunity for homebuyers seeking a property of distinction. The property greets you with a charming exterior, boasting a detached structure that offers privacy and tranquillity.
Upon entering the home, you are welcomed into a spacious and inviting living space, featuring two reception rooms that offer flexibility and versatility for modern living. The property showcases a harmonious blend of traditional elegance and contemporary design, creating a warm and inviting atmosphere throughout.
The ground floor of the property boasts a well-appointed dining kitchen, providing the ideal setting for entertaining guests or enjoying family meals together. The addition of a conservatory floods the space with natural light, creating a seamless connection to the outdoors.
Convenience is key with the inclusion of a downstairs shower room and utility room, offering practical solutions for every-day living. The property also benefits from a driveway and garage, providing ample parking for multiple vehicles.
As you ascend the stairs to the first floor, you will discover three generously sized bedrooms, each offering a peaceful retreat from the hustle and bustle of daily life. The master bedroom features built-in wardrobes, providing ample storage space for your belongings.
The sought-after location provides easy access to local amenities, schools, and transport links, making it an ideal choice for families or individuals looking to settle in a vibrant community.
In conclusion, this exceptional property offers a unique blend of style, comfort, and convenience, making it a desirable choice for discerning buyers. With its well-maintained interiors, spacious layout, and sought-after location, this 3-bedroom detached house presents a rare opportunity to own a home that truly captures the essence of modern living. Arrange a viewing today and experience the beauty and elegance of this remarkable property.
Entrance Hallway
Lounge 14' 8" x 11' 11" (4.46m x 3.64m)
Study 11' 2" x 8' 2" (3.41m x 2.49m)
Dining Room 11' 11" x 10' 2" (3.64m x 3.10m)
Conservatory 12' 0" x 9' 5" (3.67m x 2.88m)
Kitchen/Diner 11' 3" x 10' 2" (3.43m x 3.10m)
Utility 7' 1" x 8' 2" (2.15m x 2.49m)
Shower Room 8' 2" x 3' 11" (2.50m x 1.19m)
Landing 11' 3" x 7' 3" (3.43m x 2.21m)
Bedroom 1 12' 0" x 11' 11" (3.65m x 3.64m)
Bedroom 2 11' 11" x 10' 10" (3.64m x 3.31m)
Bedroom 3 7' 9" x 8' 10" (2.36m x 2.70m)
Bathroom 9' 0" x 5' 8" (2.75m x 1.73m)
Location
Floorplans
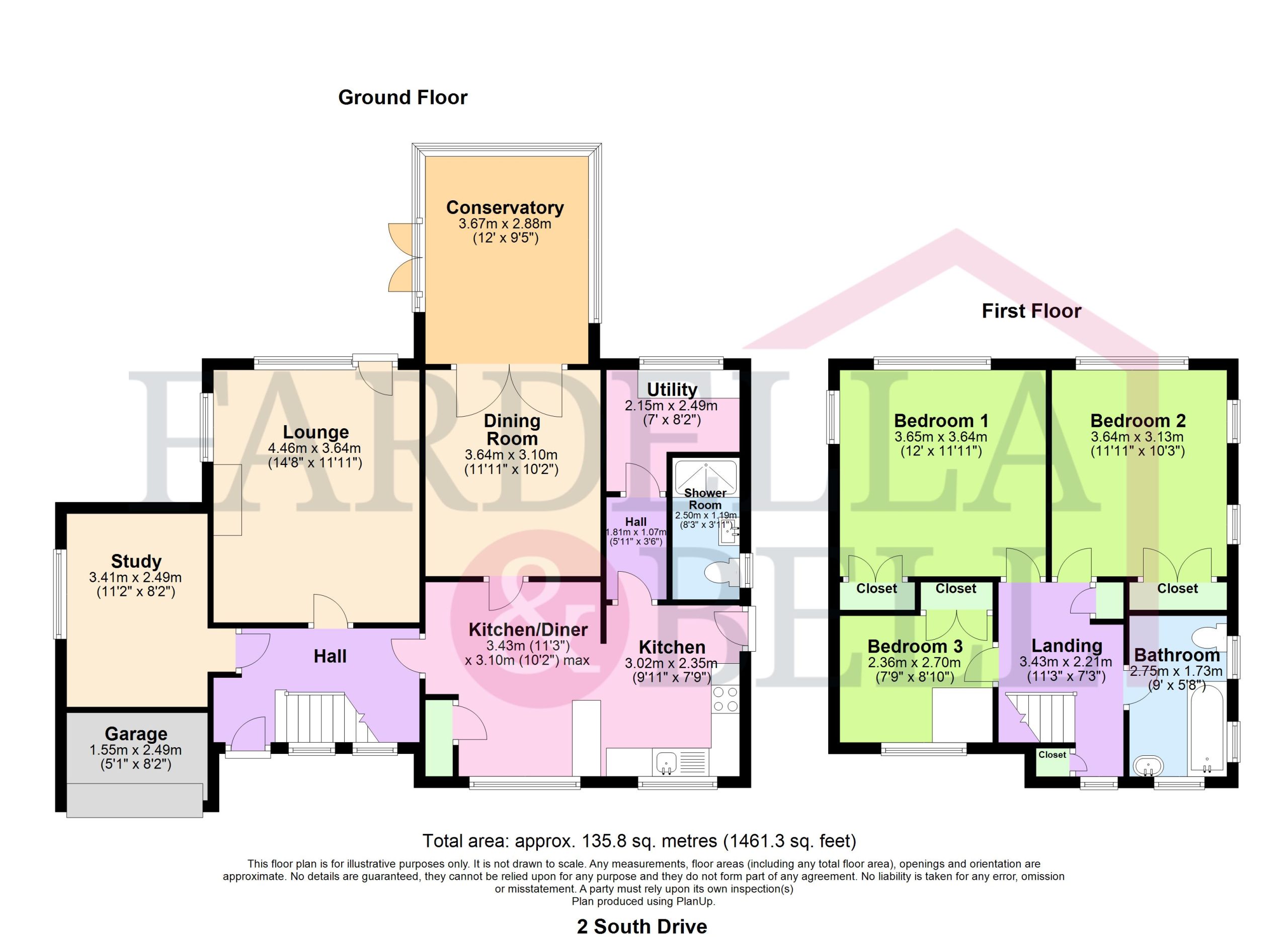
Request a viewing
Simply fill out the form, and we’ll get back to you to arrange a time to suit you best.
Or alternatively...
Call our main office on
01282 968 668
Send us an email at
info@fbestateagents.co.uk
