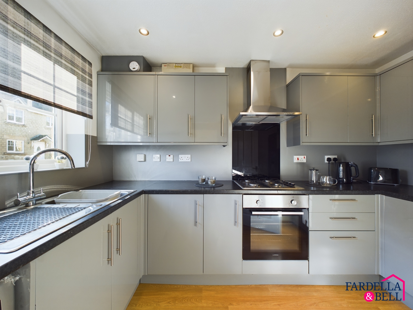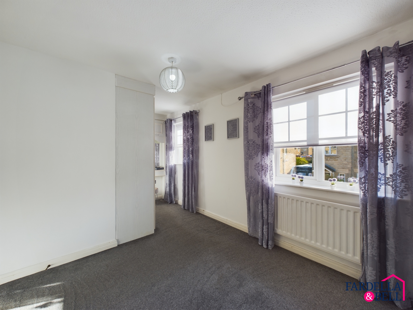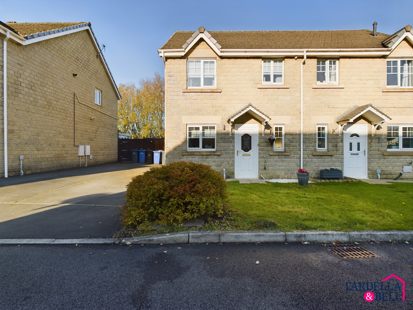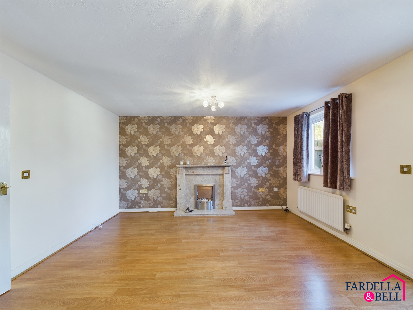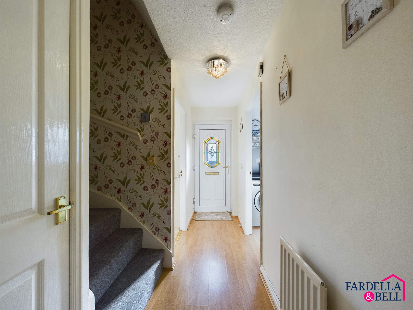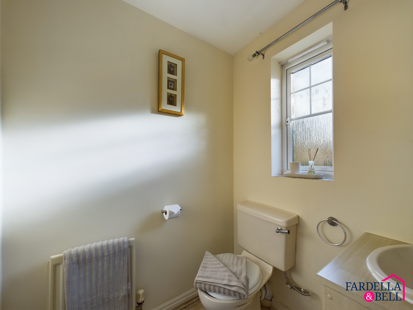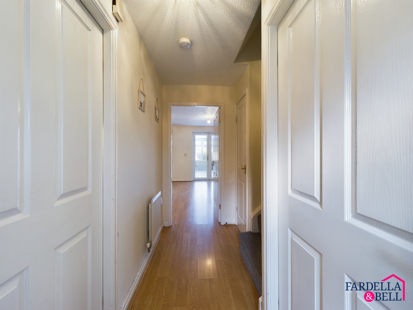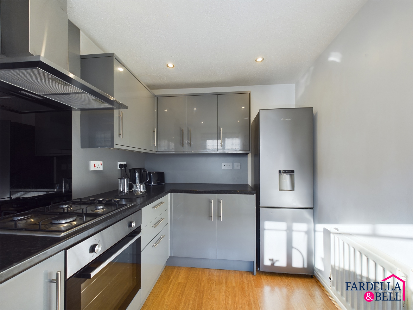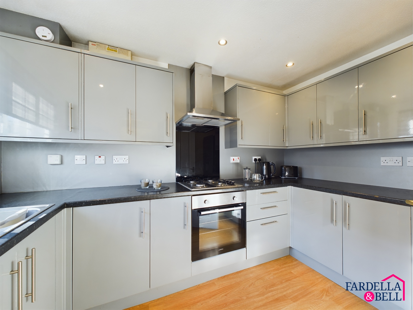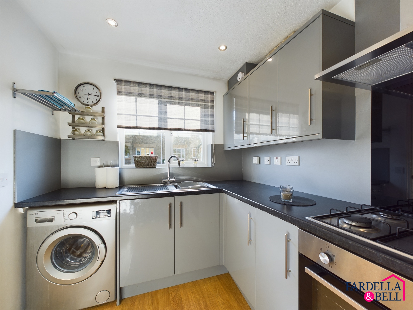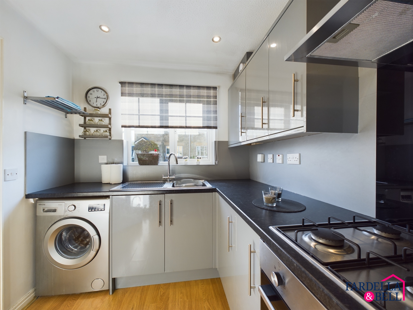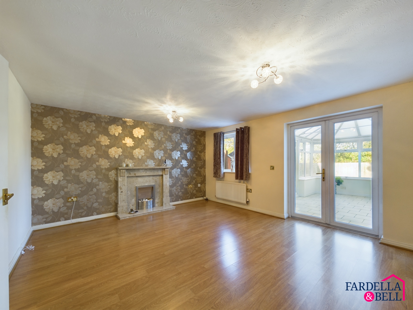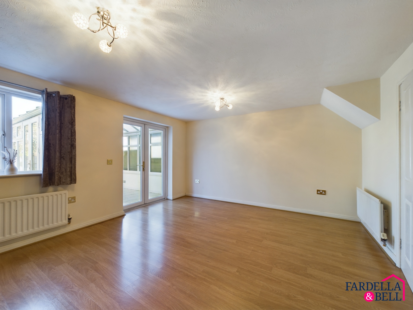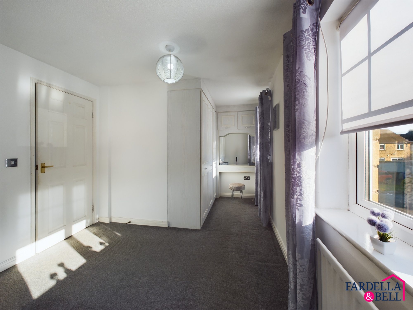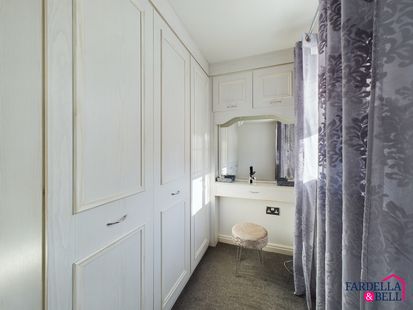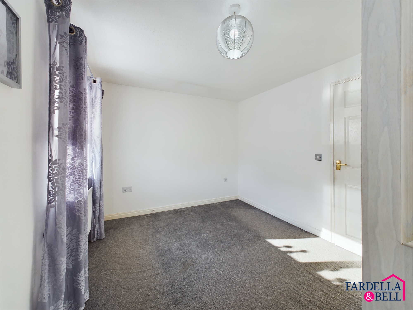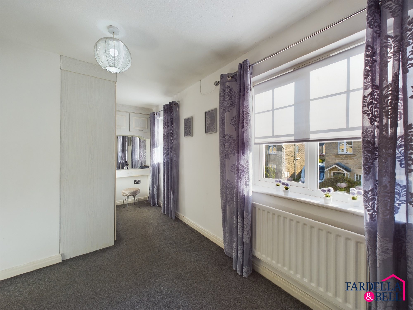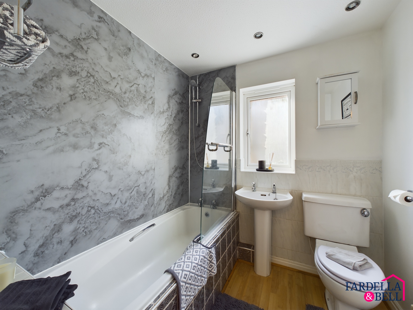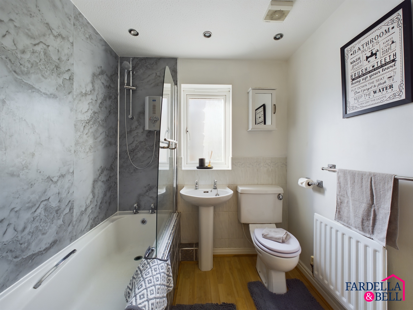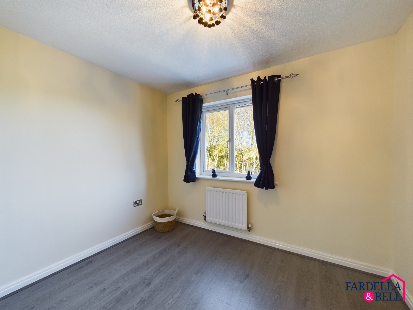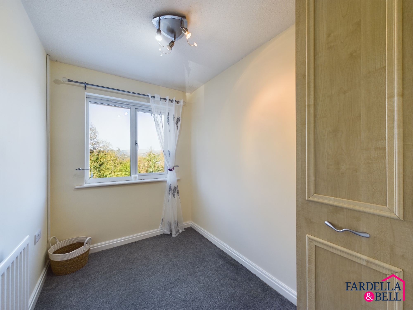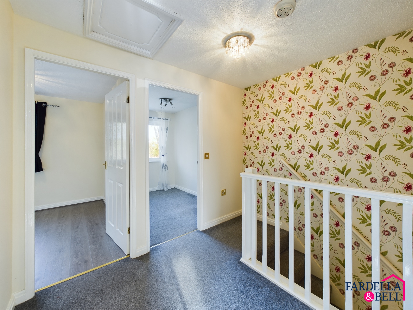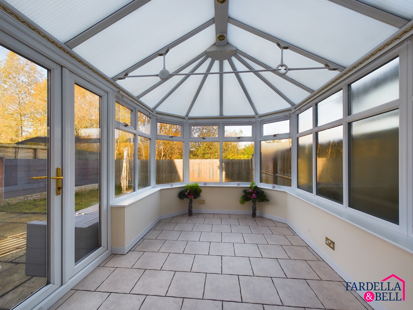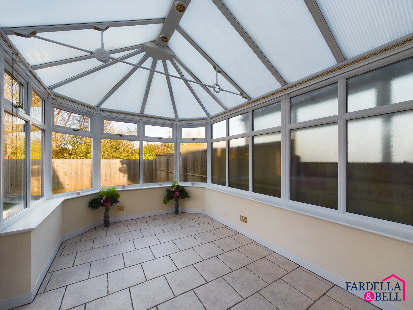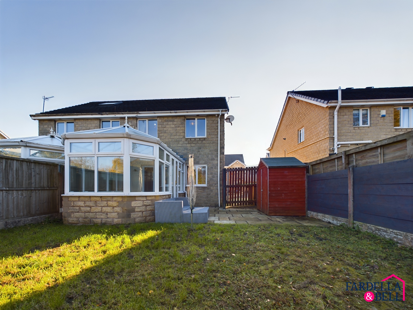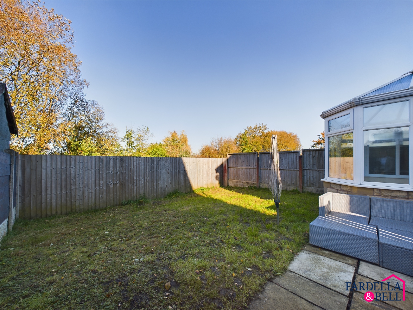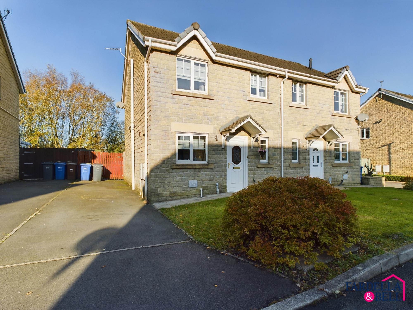
Key Features
- Semi detached
- Popular location
- Close to motorway access
- Close to local amenities
- Freehold
- Conservatory
- Driveway
- Front and rear gardens
Property description
Nestled in a popular location, this charming 3-bedroom semi-detached house offers a comfortable and convenient lifestyle for its new owners. Upon entering the property you are greeted by a spacious living space that includes a welcoming conservatory and a convenient downstairs WC and a well-appointed kitchen provides the perfect setting for culinary delights. The first floor boasts three generously sized bedrooms, providing ample space for a growing family or those in need of a home office. Additionally, the property benefits from a driveway, ensuring parking is never an issue, and front and rear gardens, offering a peaceful retreat from the hustle and bustle of daily life. With close proximity to motorway access and local amenities, this property is not to be missed.
Don't miss the opportunity to make this house your home and enjoy the benefits of both indoor comfort and outdoor serenity. Enquire now to arrange a viewing and witness the endless possibilities this property has to offer.
Kitchen
A mix of wall and base units, chrome sink with drainer and mixer tap, washing machine point, gas hob, electric oven, fridge / freezer point, radiator, spotlights to the ceiling, uPVC double glazed window.
Hallway
Laminate flooring, smoke alarm, uPVC double glazed door, radiator and storage cupboard.
Downstairs WC
Vanity unit with sink and chrome taps, frosted uPVC double glazed window, WC, tiled flooring and ceiling light point.
Lounge
Two radiators, gas fire, uPVC double glazed window, uPVC double glazed patio doors, ceiling light point and laminate flooring.
Conservatory
Tiled flooring, uPVC double glazed windows, electrical sockets and two side wall light points.
Landing
Fitted carpet, radiator, storage cupboard housing water tank, smoke alarm and loft access point.
Bedroom one
Fitted carpet, two uPVC double glazed windows, fitted storage, fitted dressing table and mirror, radiator and ceiling light point.
Bedroom two
Laminate flooring, radiator, uPVC double glazed window and ceiling light point.
Bedroom three
Fitted carpet, uPVC double glazed window, fitted carpet, ceiling light point and radiator.
Bathroom
Frosted uPVC double glazed window, push button WC, sink with chrome taps, towel rail, radiator, path with mains fed shower, partially tiled walls and laminate flooring.
Location
Floorplans
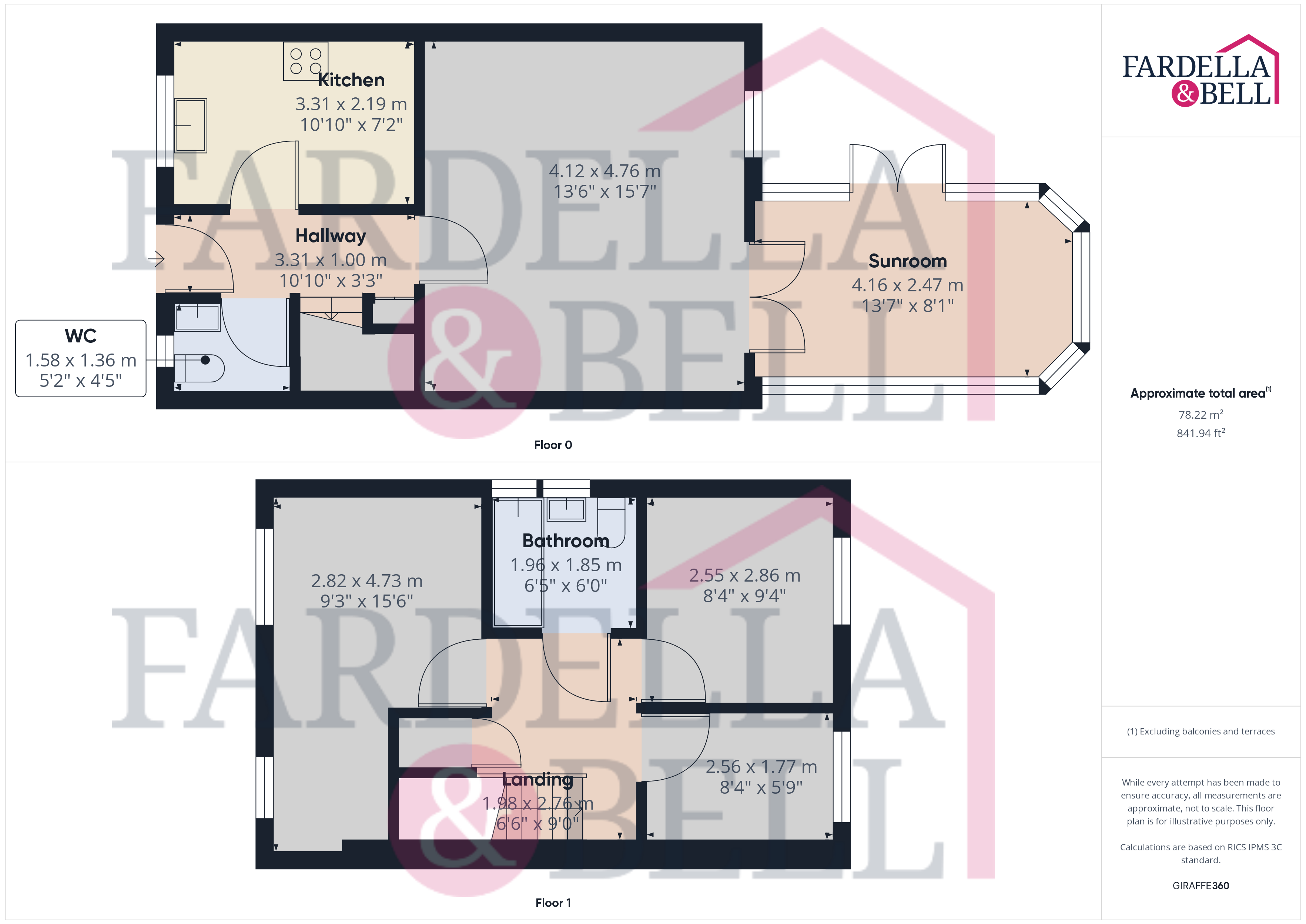
Request a viewing
Simply fill out the form, and we’ll get back to you to arrange a time to suit you best.
Or alternatively...
Call our main office on
01282 968 668
Send us an email at
info@fbestateagents.co.uk
