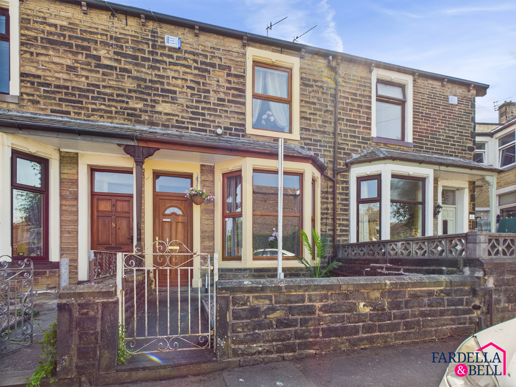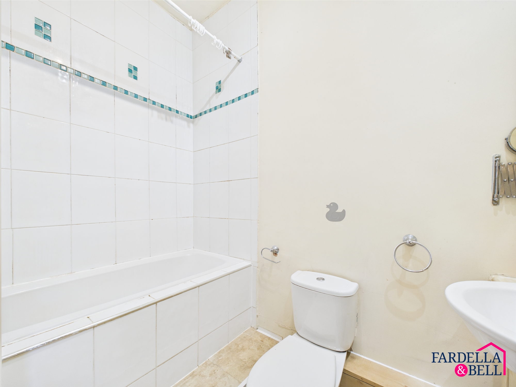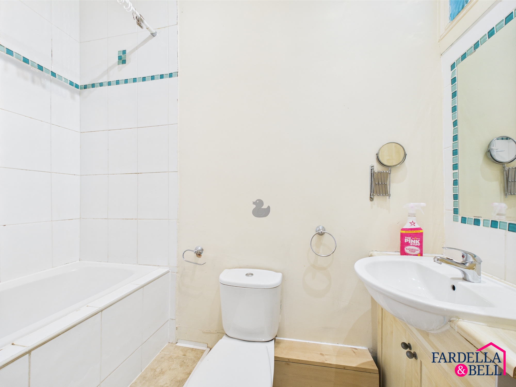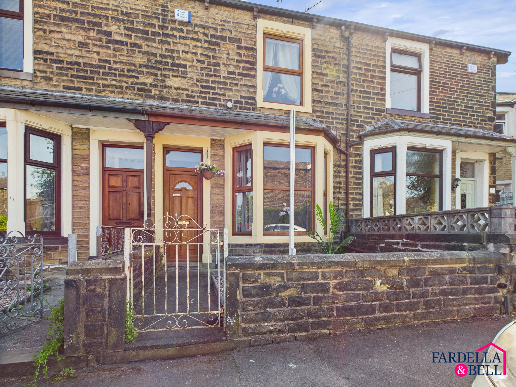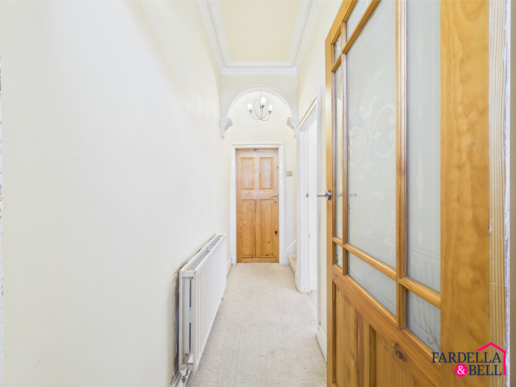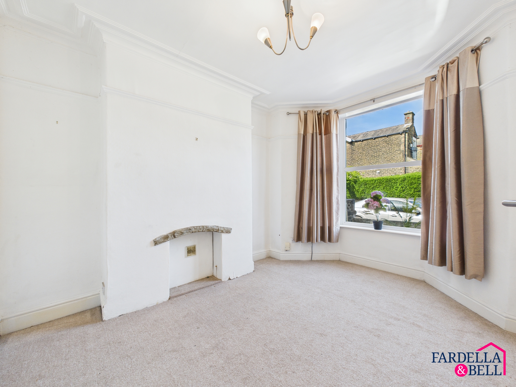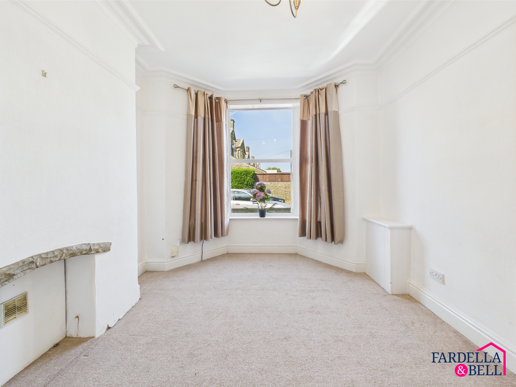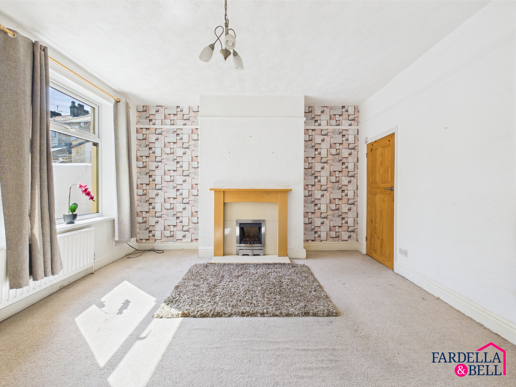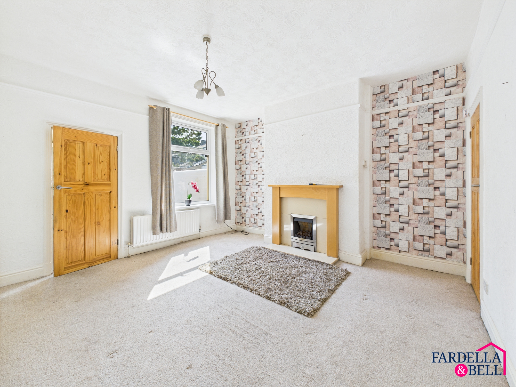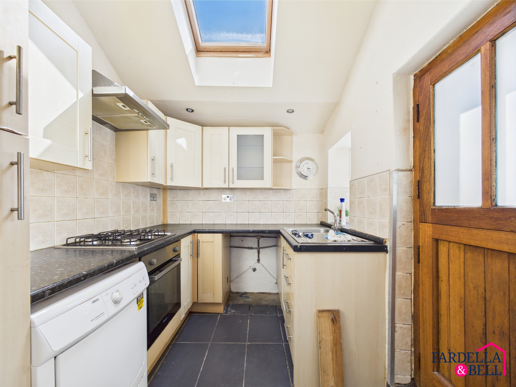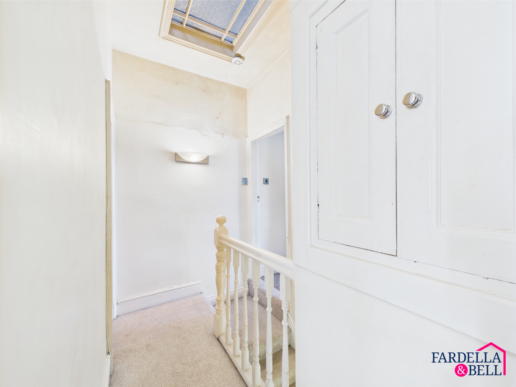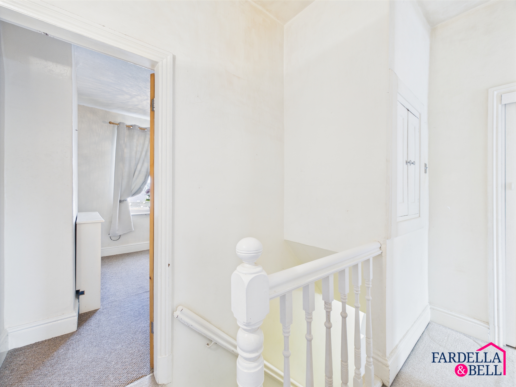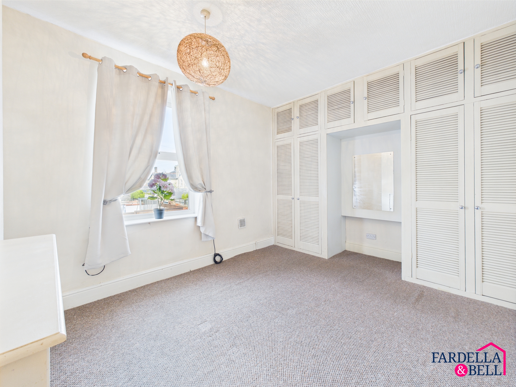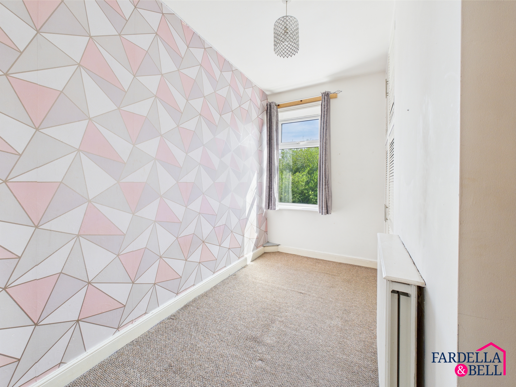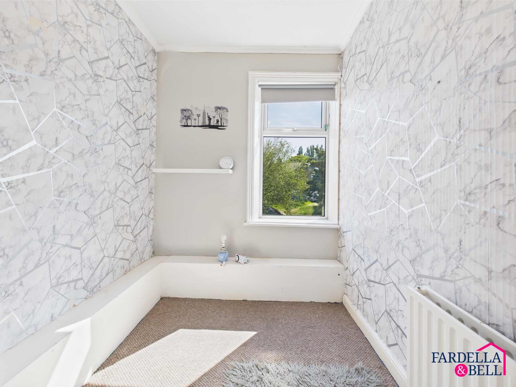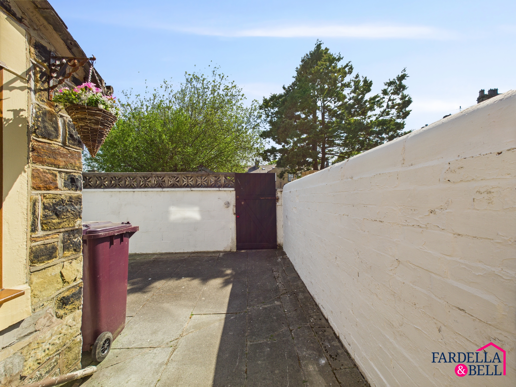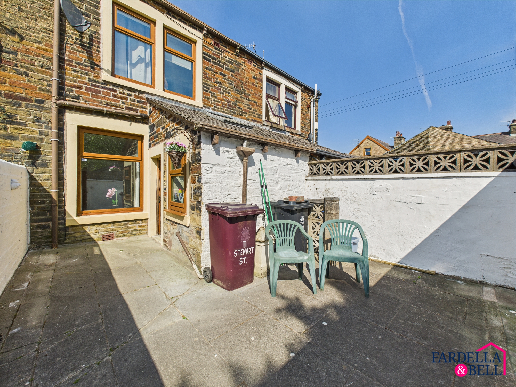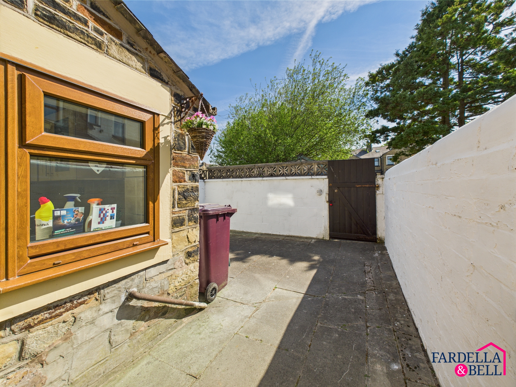3 Stewart Street,
Burnley,
Burnley
£129,950
- 3
- 1
Charming 3-bed terrace near schools and amenities. Ideal for families or professionals. Close to sports facilities and bus routes. Spacious outdoor area for relaxing and entertaining.
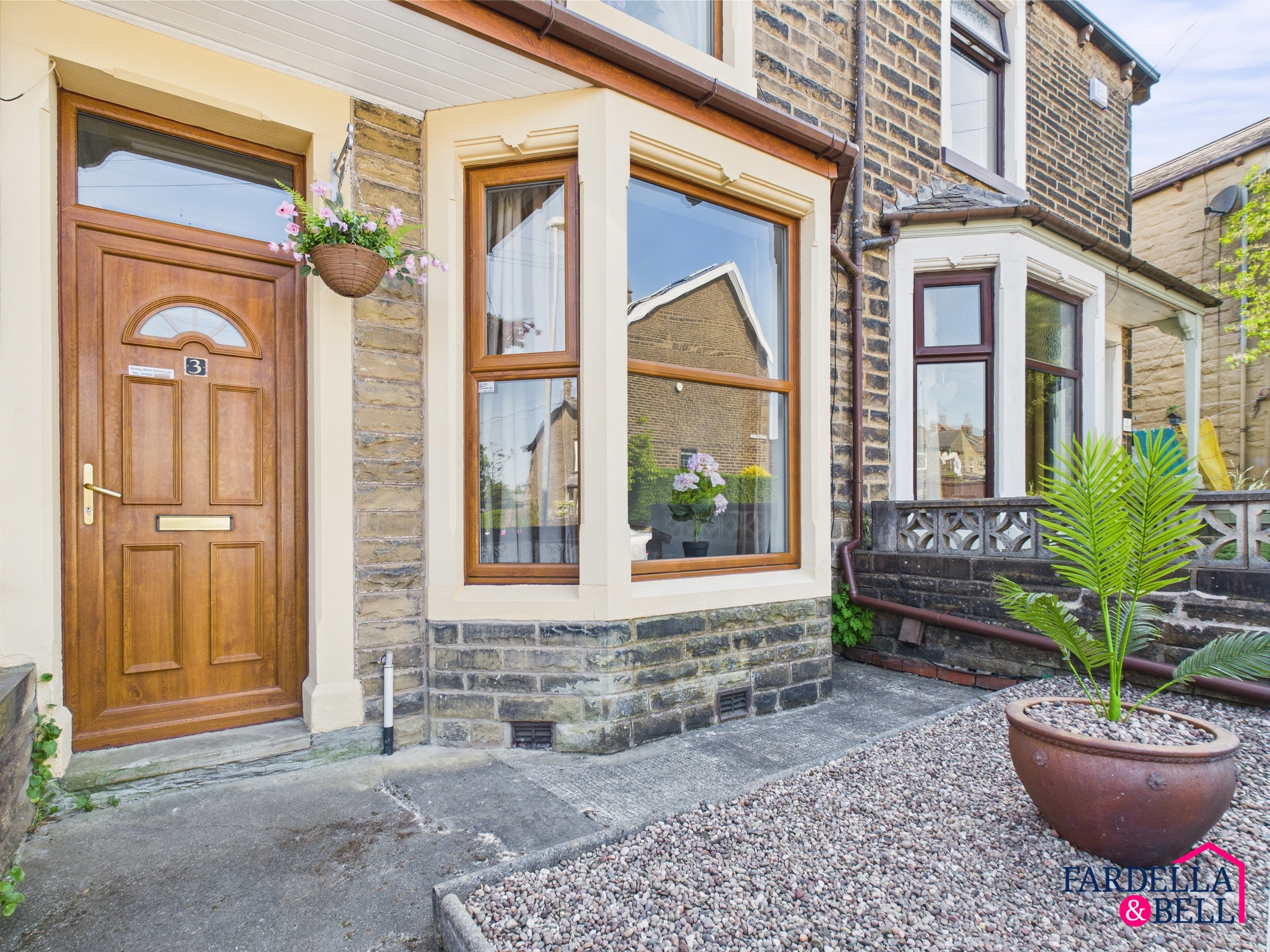
Key Features
- One double bedroom and two single bedrooms
- Close to St Stephens primary school
- Close to Unity high school
- Local amenities such as Aldi and the Spar within walking distance
- Towneley golf club a short distance
- Close to Towneley park
- Burnley football and cricket grounds 15 mins walk away
- On a main bus route
- South facing rear yard
Property description
A charming 3-bedroom mid-terraced house, this property presents a wonderful opportunity for buyers seeking a warm and welcoming home in a desirable location. Comprising one double bedroom and two single bedrooms, this residence offers comfortable accommodation suitable for families or professionals. Conveniently situated near St Stephens primary school and Unity high school, families will appreciate the ease of access to quality education. Residents will enjoy the proximity to local amenities such as Aldi and the Spar, ensuring daily necessities are within convenient reach. Sport enthusiasts will appreciate the home's close proximity to Towneley golf club, Towneley Park, and the Burnley football and cricket grounds, all of which are within a 15-minute walk. Additionally, the property benefits from being on a main bus route, offering excellent transportation links for residents.
Outside, the property boasts a generous outdoor space ideal for relaxing and entertaining. The south-facing rear yard provides a sunny spot for outdoor enjoyment, while the stone-paved area offers ample space for seating arrangements. The secure rear gate and walled boundaries provide privacy and safety, creating a tranquil environment for residents to unwind. Additionally, the stone-chipped bed, walled boundaries, and secure gate at the front of the property enhance the kerb appeal and provide a welcoming entrance for visitors. A pathway leading to the front door completes the outdoor space, offering a seamless transition into the interior of the home. With its inviting atmosphere and convenient location, this property presents a unique opportunity to own a delightful home with charming outdoor spaces.
Entrance hallway
Fitted carpet, radiator, light point and ceiling coving.
Reception one
Fitted carpet, ceiling light point, uPVC double glazed bay window and ceiling light point.
Reception two
Fitted carpet, uPVC double glazed window, gas fire with hearth and surround, ceiling light point and understairs storage.
Kitchen
Tiled flooring, a mix of wall and base units, Velux window, spotlights to the ceiling, extraction point, has hob, electric oven, chrome sink with mixer tap, wooden back door, washing machine point and electrical point for dryer or fridge.
Landing
Open balustrade staircase, fitted carpet, storage cupboard housing emersion tank and access to bedrooms and family bathroom.
Bedroom one
Fitted carpet, uPVC double glazed window, fitted wardrobe storage, ceiling light point and radiator.
Bedroom two
Fitted carpet, radiator, cupboard housing GCH boiler, uPVC doble glazed window and ceiling light point.
Family bathroom
Tiled flooring, bath with overhead electric shower, push button WC, sink with chrome tap, storage cupboard, partially tiled walls and mirror.
Bedroom three
Fitted carpet, uPVC double glazed window, ceiling light point and radiator.
Location
Floorplans
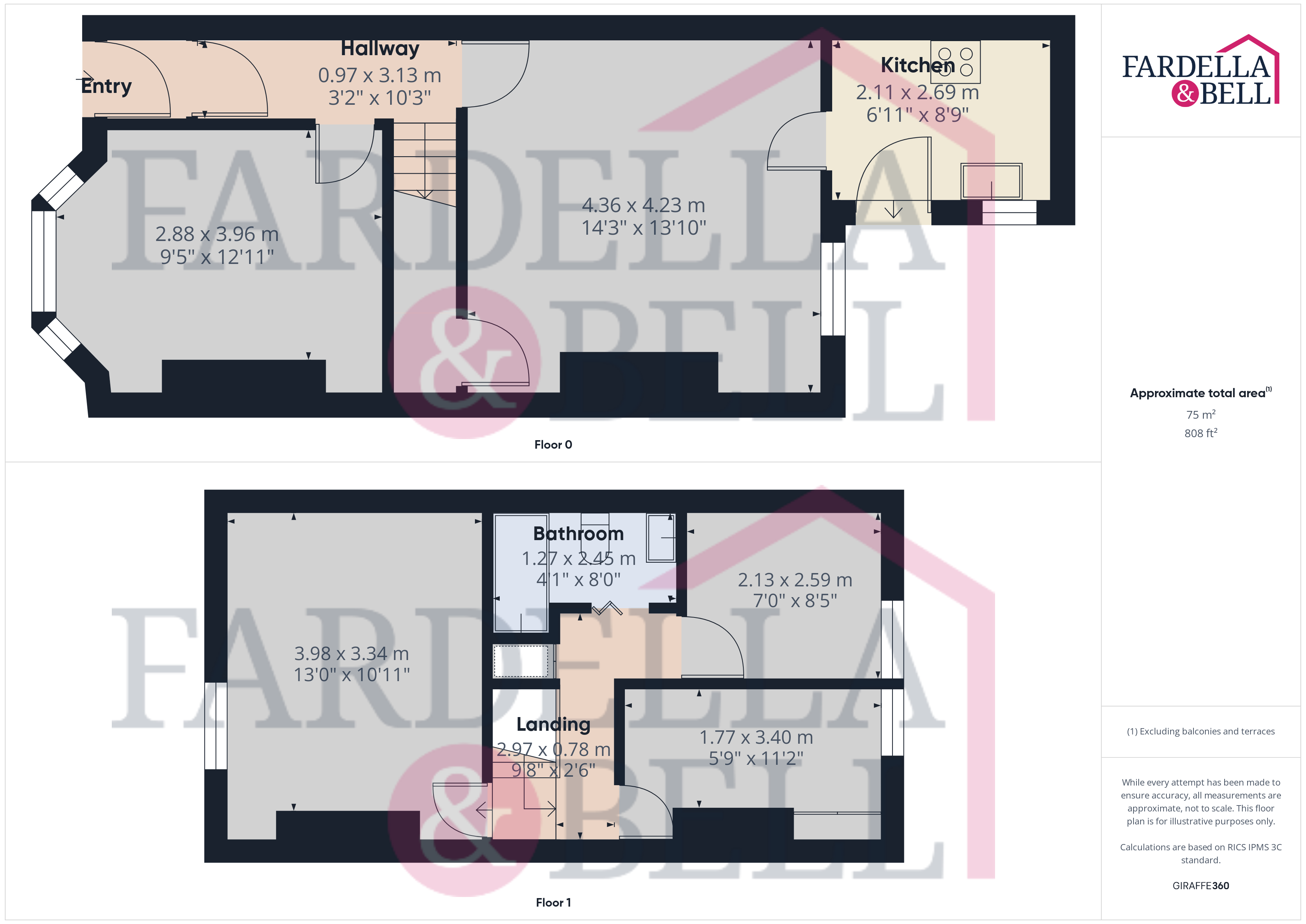
Request a viewing
Simply fill out the form, and we’ll get back to you to arrange a time to suit you best.
Or alternatively...
Call our main office on
01282 968 668
Send us an email at
info@fbestateagents.co.uk
