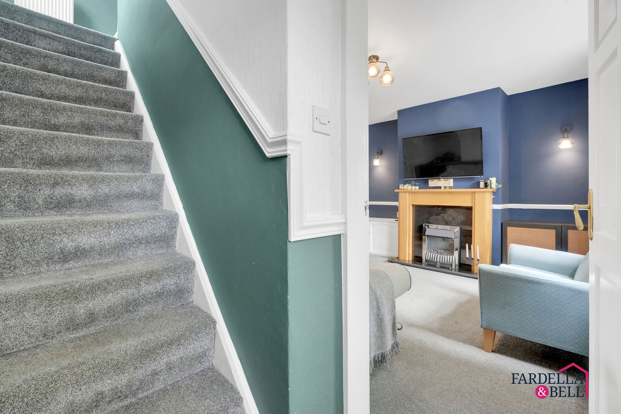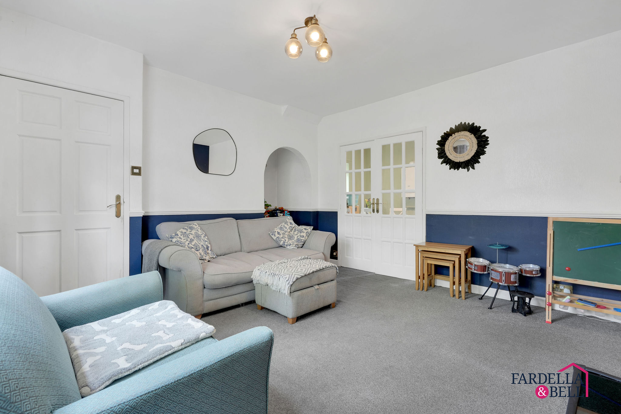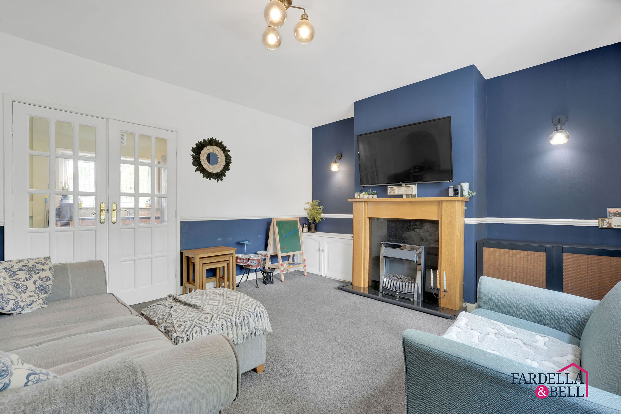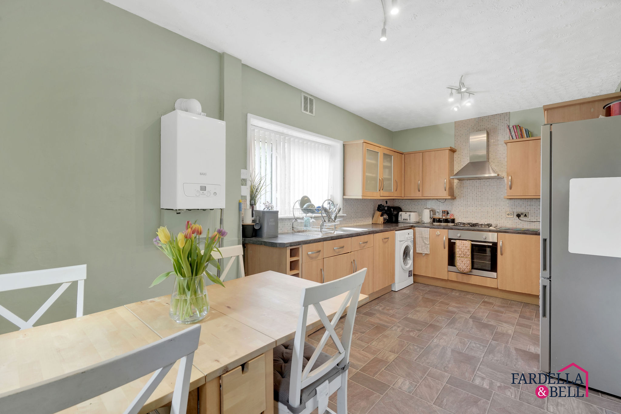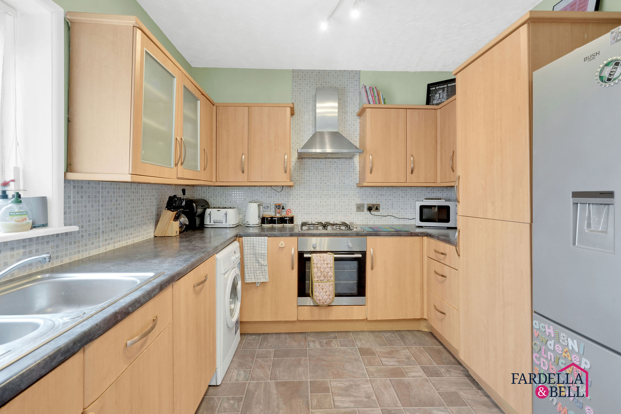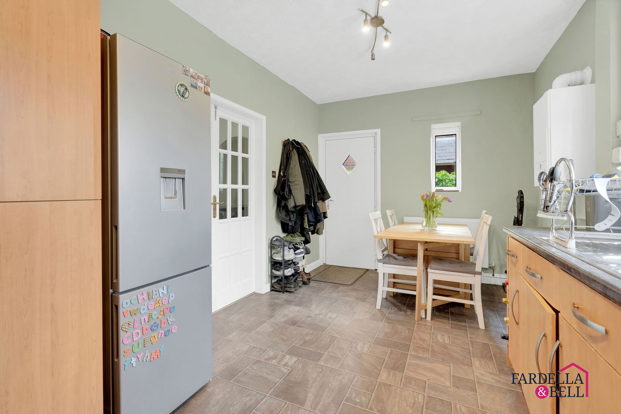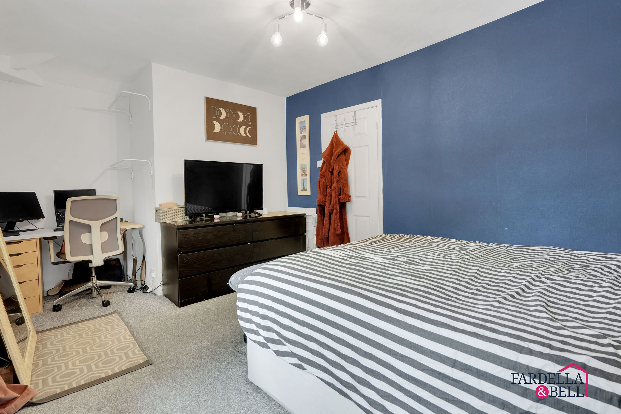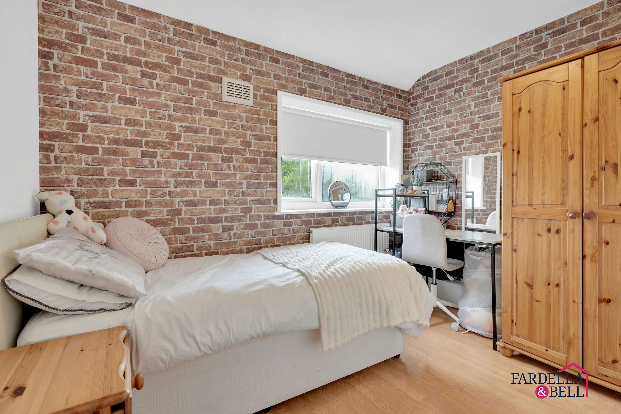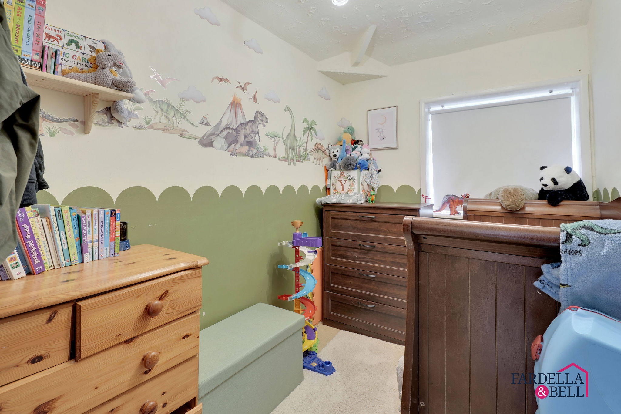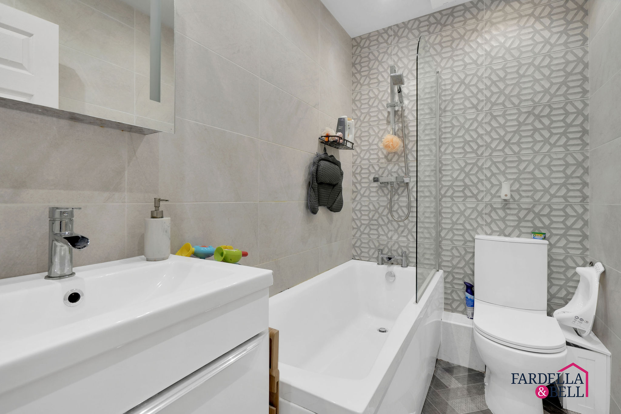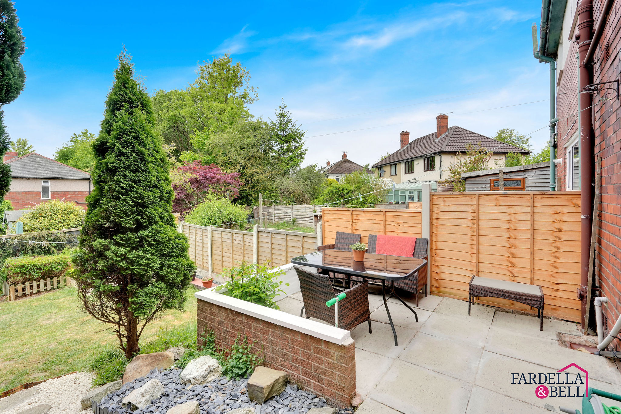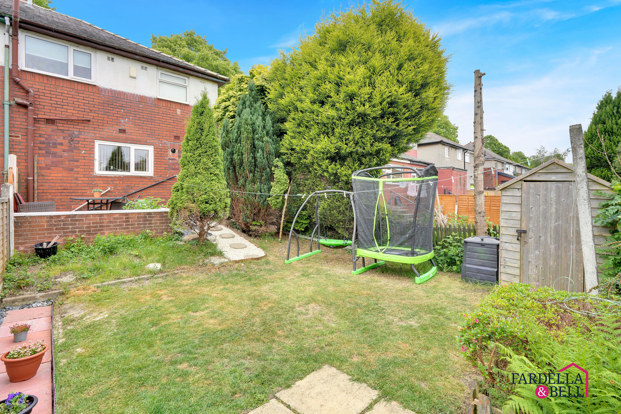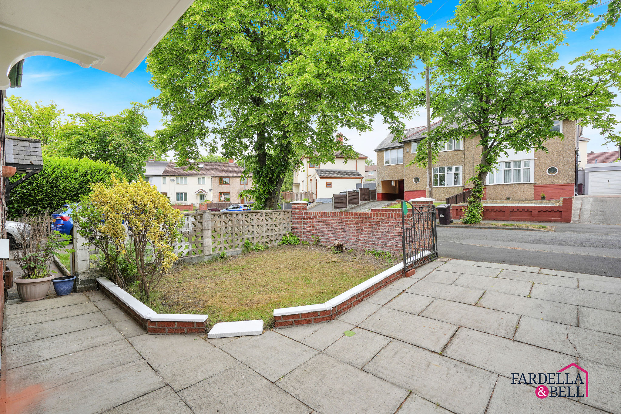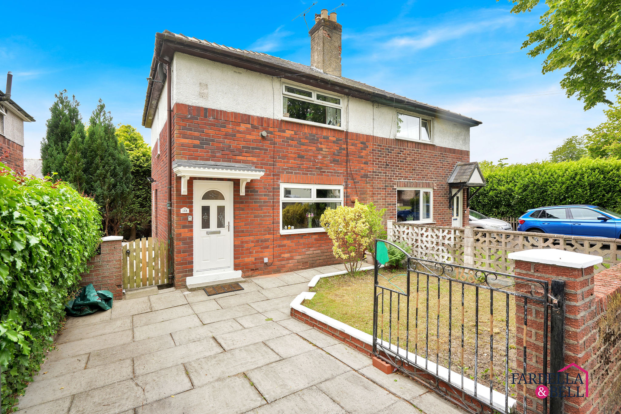
Key Features
- Three bedrooms
- Garden to the rear elevation
- Modern family bathroom
- Perfect for a couple or small family
- Desirable location
Property description
***** 3 BEDROOM SEMI DETACHED - PERFECT FIRST HOME *****
A fantastic opportunity to purchase this well-presented three-bedroom semi-detached home, perfectly positioned in a highly sought-after area close to both Sycamore and IghtenhillPark.
Ideal for first-time buyers or growing families, the property is within easy reach of Burnley High School, Shuttleworth High School, and a selection of local primary schools, making it a great choice for those wanting to stay connected.
The home benefits from UPVC double glazing and gas central heating, with a well-laid-out breakfast kitchen, spacious living accommodation and three comfortable bedrooms. Externally, there is a private rear garden, along with off-street parking via a driveway to the front.
Early viewing is highly recommended in this ever-popular location.
Hallway
Living Room
A welcoming and spacious living room featuring a fitted carpet for comfort underfoot and a charming wooden feature fireplace with an inset fire, creating a warm focal point. A large UPVC window allows for plenty of natural light, complemented by both wall-mounted lights and a central ceiling light for a well-lit ambiance. Additional features include a TV point for easy media setup and a decorative dado rail adding character to the space.
Dining Kitchen
A generously sized kitchen fitted with a range of wall and base units, offering ample storage and worktop space. The room features practical vinyl flooring and multiple ceiling light points for a bright, functional environment. It includes an integrated oven and gas hob with an overhead extraction fan, as well as plumbing for a washing machine and space for a freestanding fridge freezer. There's easy access to the boiler and an additional extraction fan for ventilation. A UPVC window provides natural light, and a composite door leads directly to the outside. With plenty of space for a dining table, this kitchen is both practical and perfect for everyday family living or entertaining.
Bedroom 1
A comfortable double bedroom featuring a fitted carpet for added warmth and comfort. The room includes a TV point, a UPVC window allowing for natural light, and a radiator to ensure a cosy atmosphere year-round.
Bedroom 2
A bright and airy bedroom featuring easy-to-maintain laminate flooring, a UPVC window that allows for plenty of natural light, and a radiator for year-round comfort. Ideal as a guest room, home office, or additional bedroom.
Bedroom 3
A cosy single bedroom featuring a fitted carpet, a UPVC window providing natural light, and space currently accommodating a single bed. Ideal for use as a child’s room, guest room, or home office.
Family Bathroom
A well-appointed family bathroom featuring fully tiled walls and practical vinyl flooring. The suite includes a panelled bath with an overhead mains-fed shower, a large vanity sink with a stylish chrome mixer tap, and a modern push-button toilet. A radiator provides warmth and comfort, making this a functional and contemporary space for daily use.
Location
Floorplans
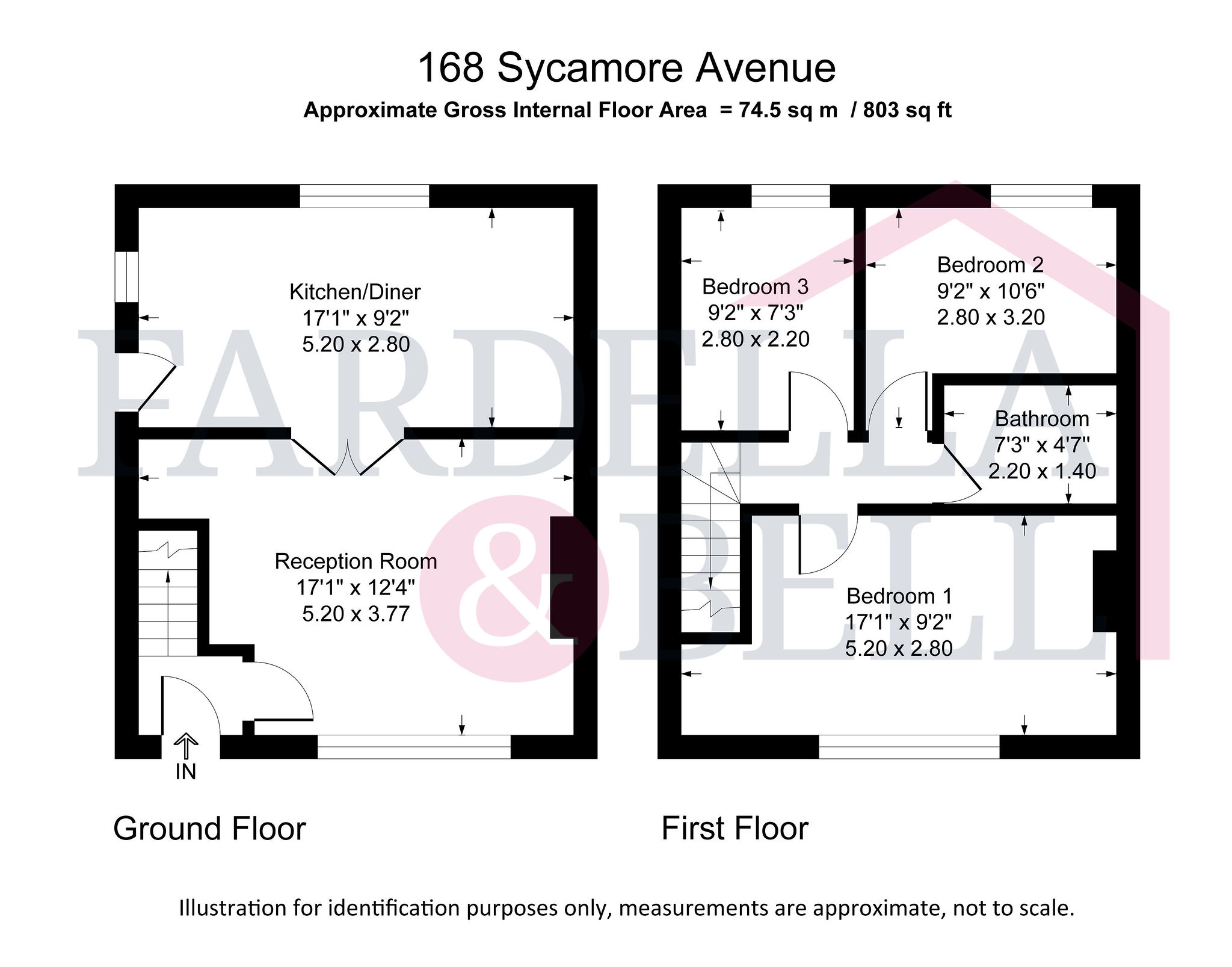
Request a viewing
Simply fill out the form, and we’ll get back to you to arrange a time to suit you best.
Or alternatively...
Call our main office on
01282 968 668
Send us an email at
info@fbestateagents.co.uk
