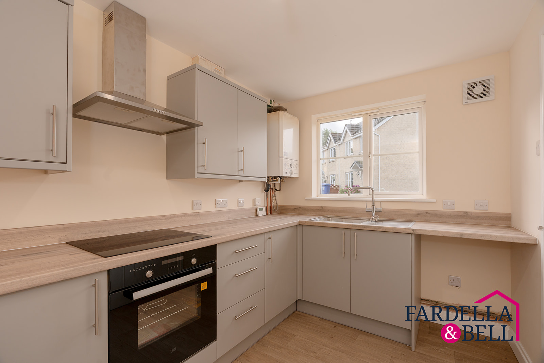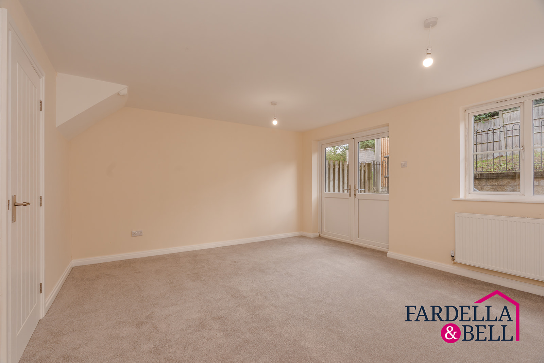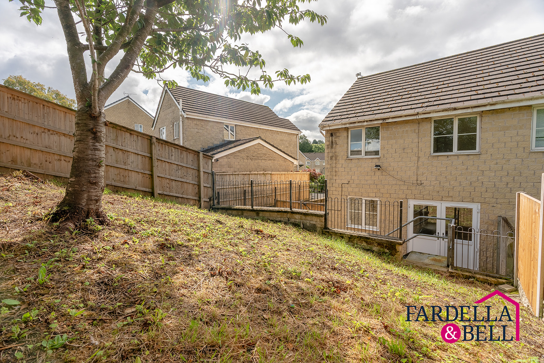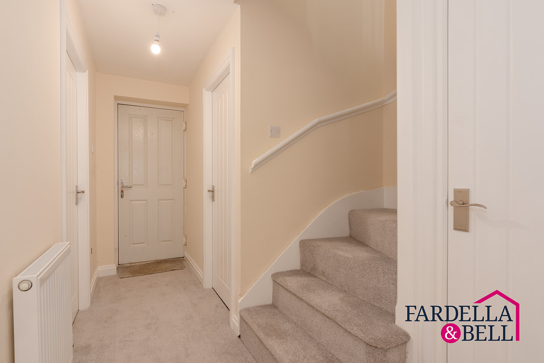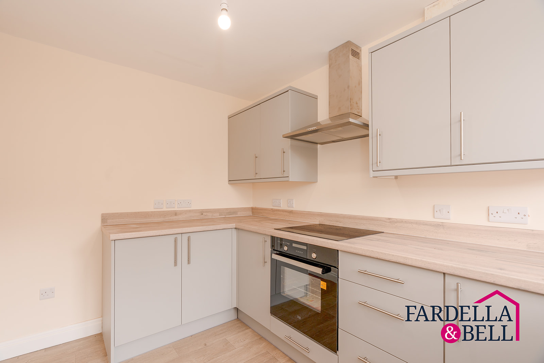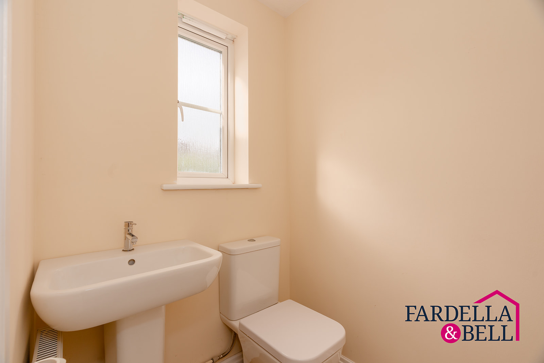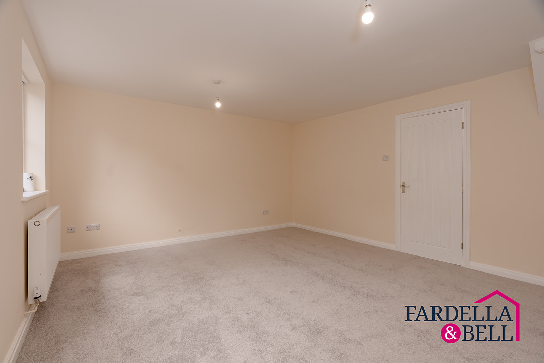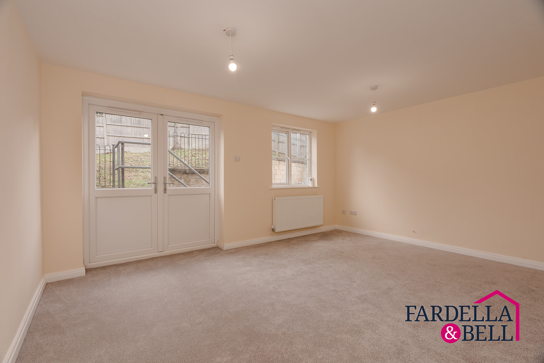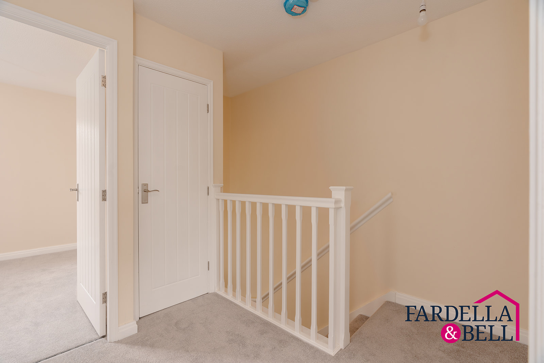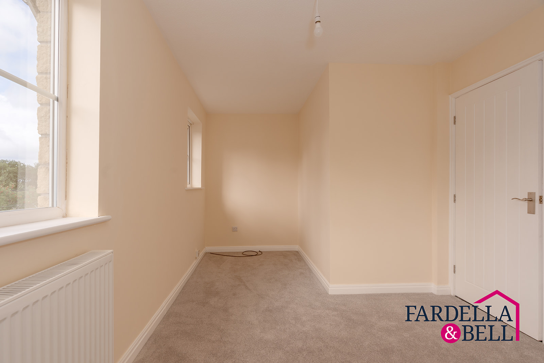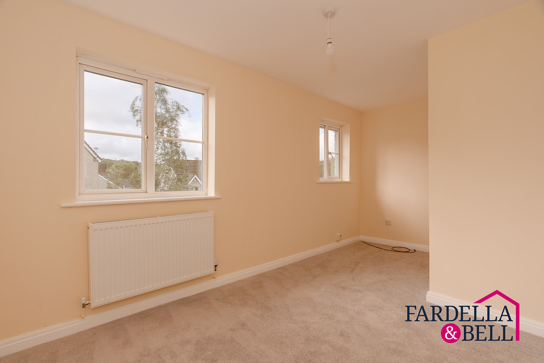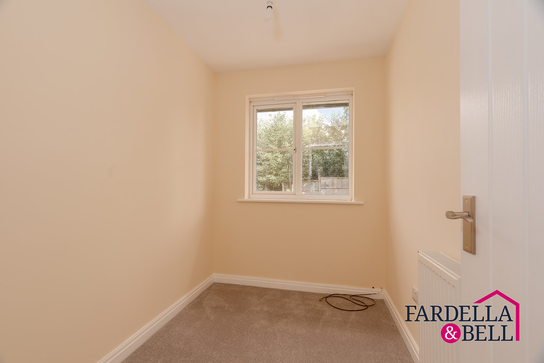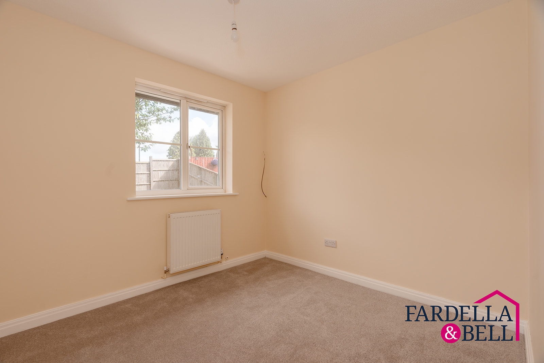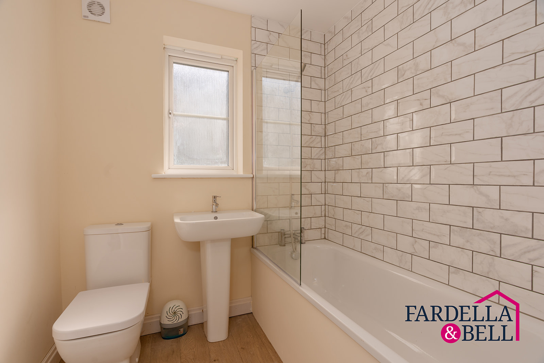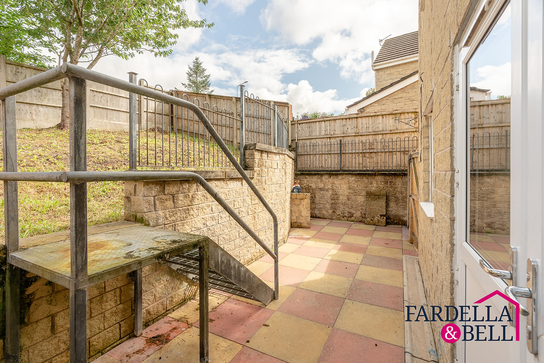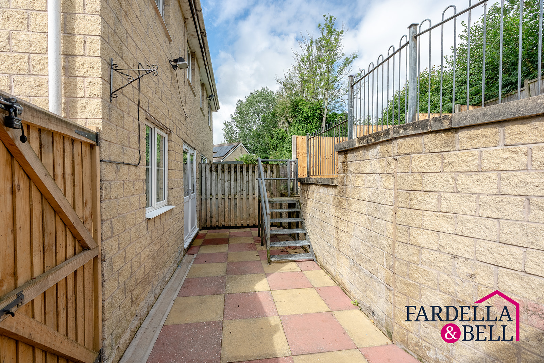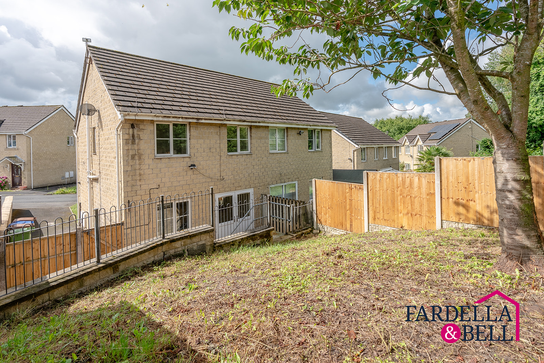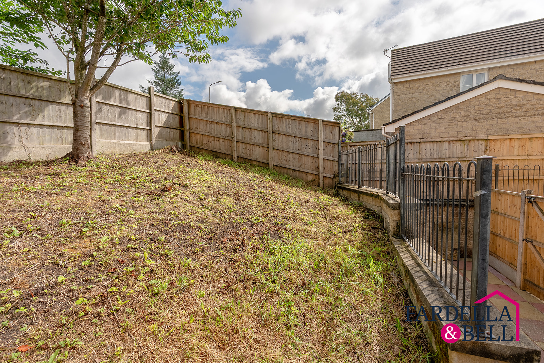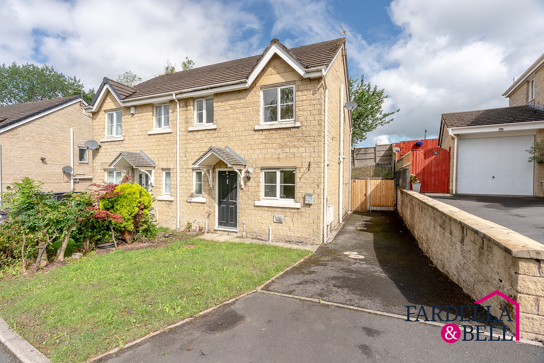
Property description
Step inside this stylish three-bedroom semi-detached house and discover a home that blends modern comforts with welcoming spaces. The heart of the property is a contemporary kitchen, complete with sleek units, integrated oven and hob, and plenty of countertop space - perfect for cooking up a storm or gathering with family. The spacious reception room is filled with natural light thanks to large windows and French doors, creating a bright, airy environment for relaxation or entertaining. Direct access to the garden brings the outdoors in, making summer evenings and weekend get-togethers a breeze.
Upstairs, you'll find three well-proportioned bedrooms, all featuring neutral decor and fresh carpeting, ready for you to add your personal touch. The bathroom offers a crisp, modern finish with elegant subway tiles, wood effect flooring, and plenty of natural light. Outside, the home shines with a private, fenced garden boasting a mature tree and patio area - ideal for kids, pets, or al fresco dining. Off-road parking offers every-day convenience, while the stone and brick exterior adds classic kerb appeal. Move right in and enjoy comfortable, modern living in a home designed for easy living and great times.
Living room
Fitted carpet, radiator, two ceiling light points, uPVC double glazed patio doors leading to the rear garden and uPVC double glazed window to the rear aspect.
Downstairs WC
Frosted uPVC double glazed window, pedestal sink with mixer tap, push button WC, ceiling light point and radiator.
Kitchen
uPVC double glazed window, chrome sink with mixer tap, oven, electric hob, overhead extraction point, washing machine point, a mix of wall and base units, extraction point and ceiling light point.
Bedroom 1 15' 9" x 9' 2" (4.80m x 2.80m)
Fitted carpet, radiator, ceiling light point, radiator and two uPVC double glazed windows.
Bedroom 2 9' 6" x 8' 2" (2.90m x 2.50m)
Fitted carpet, radiator, uPVC double glazed window and ceiling light point.
Bedroom 3 5' 10" x 8' 2" (1.79m x 2.50m)
Fitted carpet, radiator, uPVC double glazed window and ceiling light point.
Bathroom 6' 3" x 6' 3" (1.90m x 1.90m)
Partially tiled walls, laminate flooring, frosted uPVC double glazed window, push button WC, pedestal sink with mixer tap, extraction point, ceiling light point, overhead shower and panelled bath.
Location
Floorplans
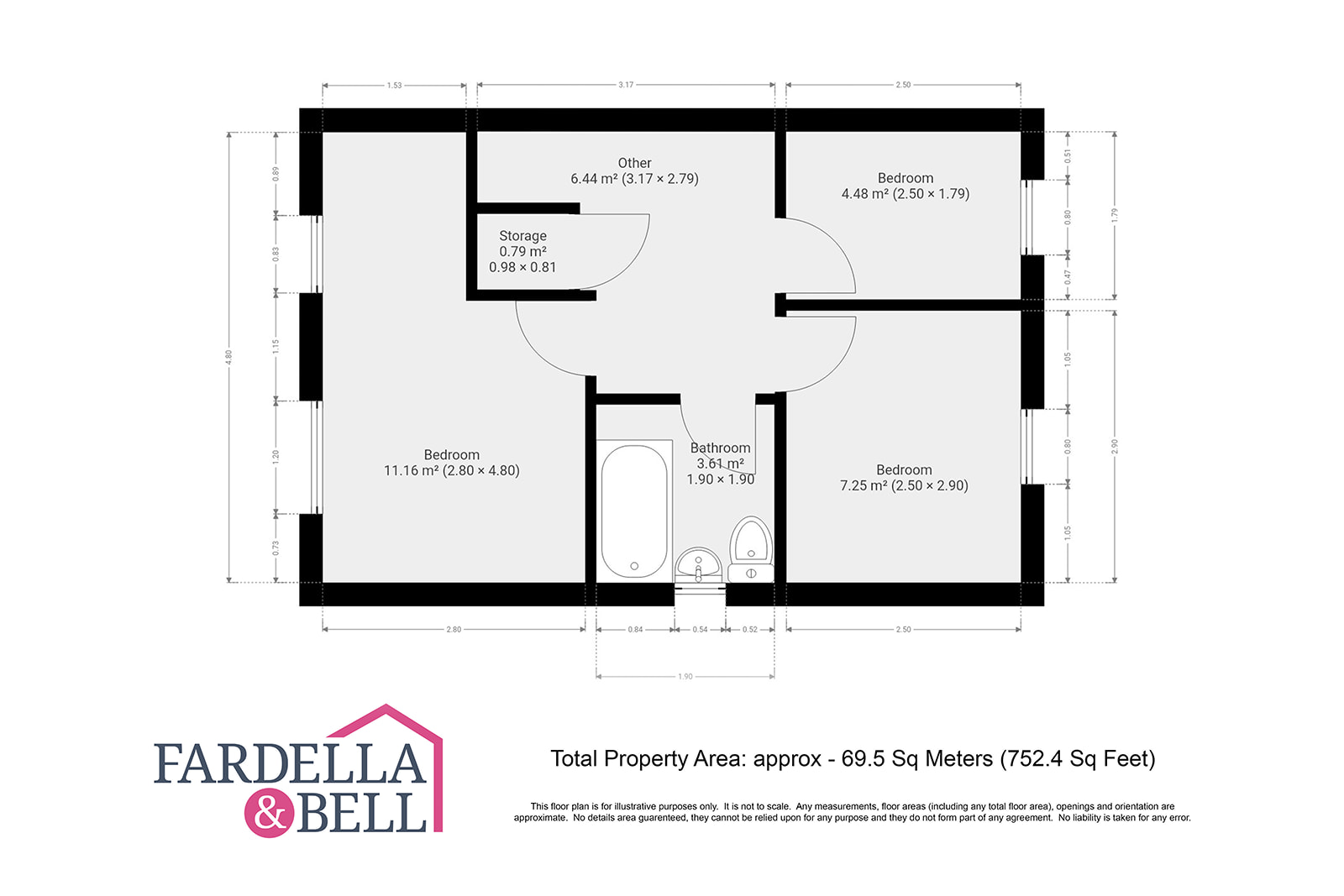
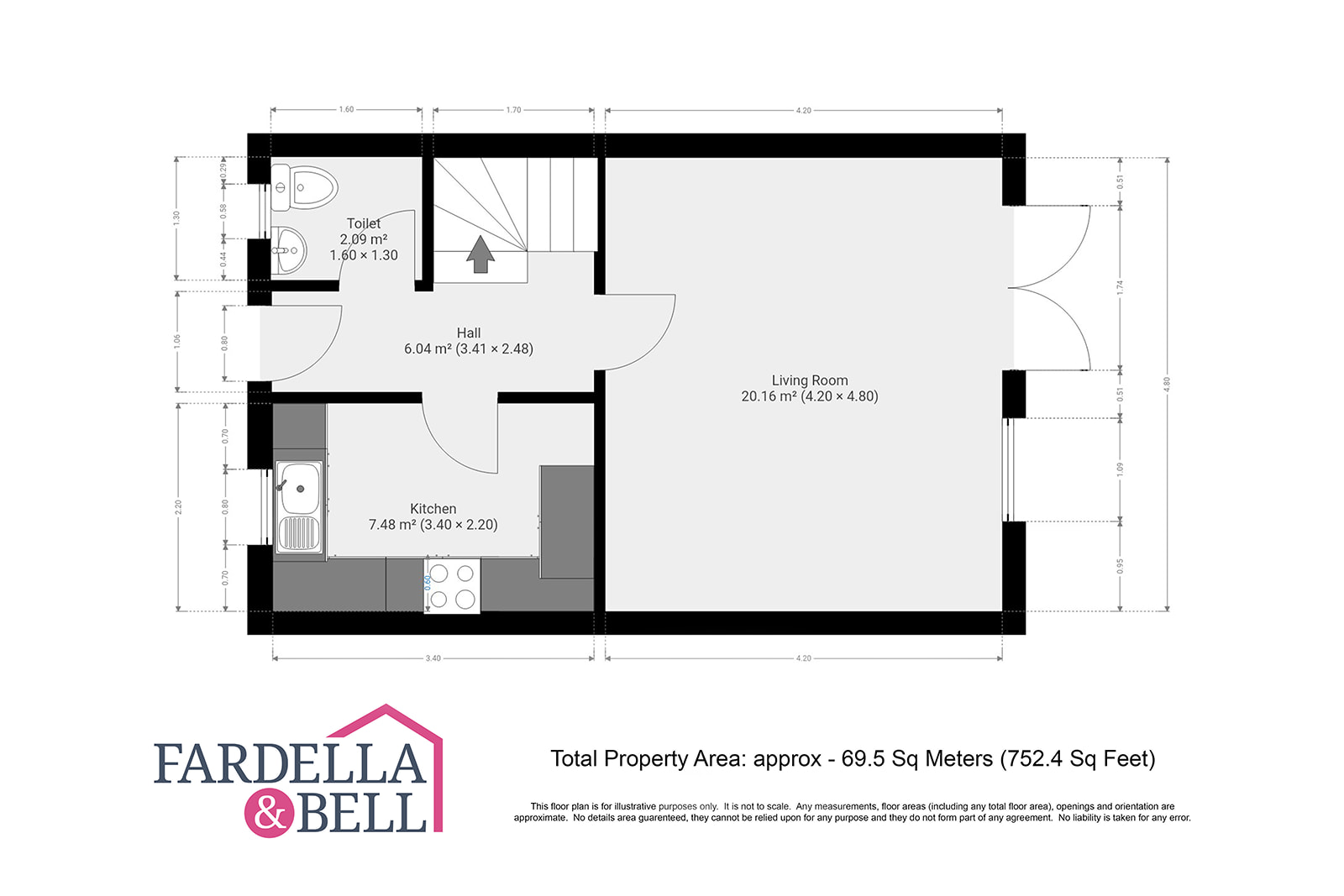
Request a viewing
Simply fill out the form, and we’ll get back to you to arrange a time to suit you best.
Or alternatively...
Call our main office on
01282 968 668
Send us an email at
info@fbestateagents.co.uk
