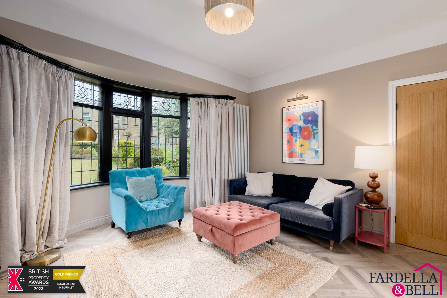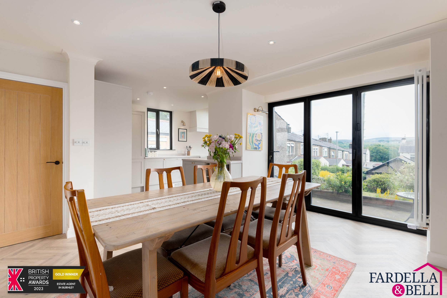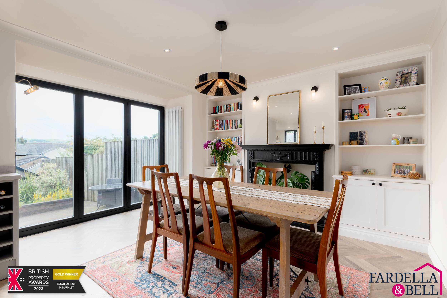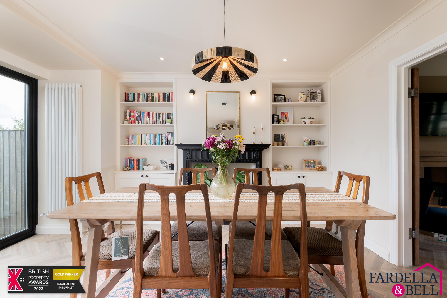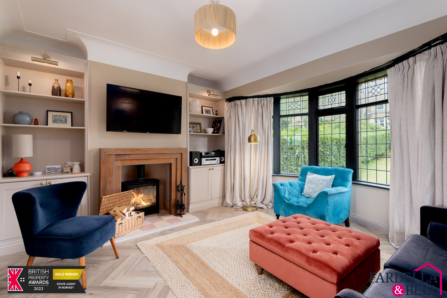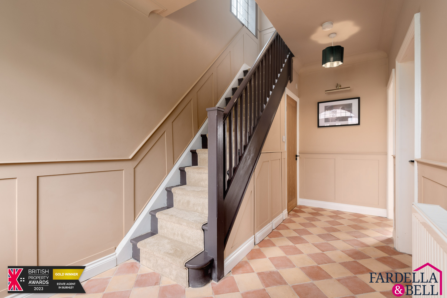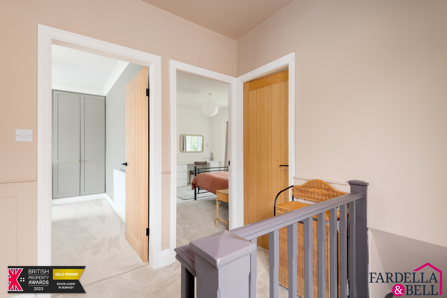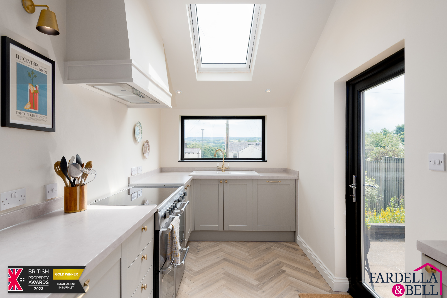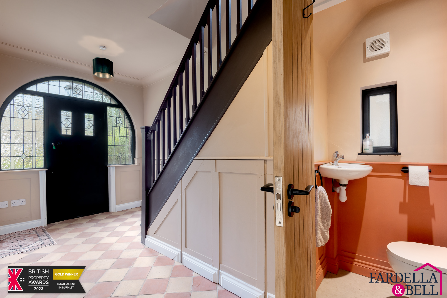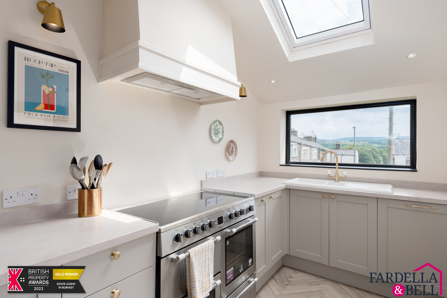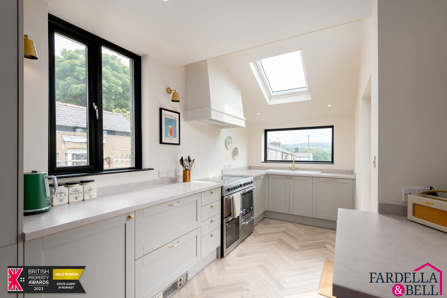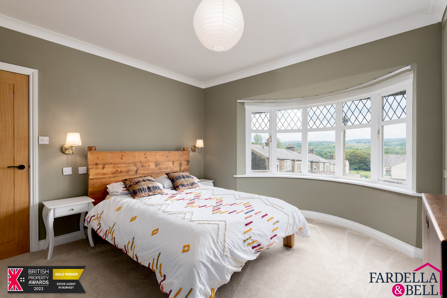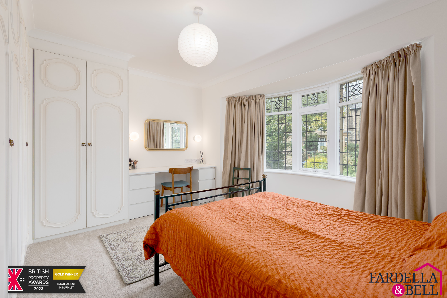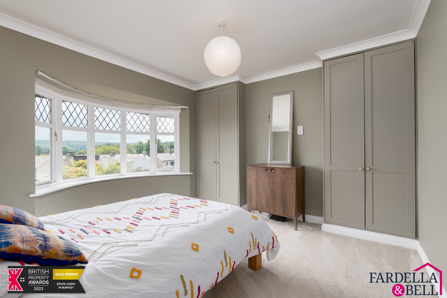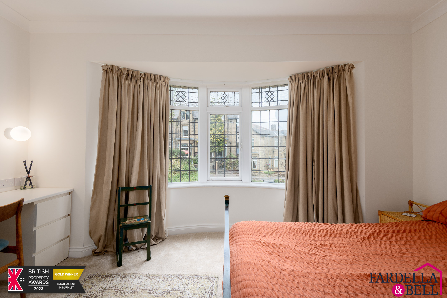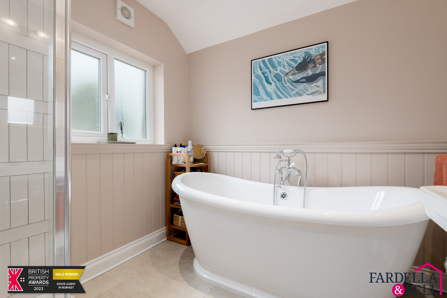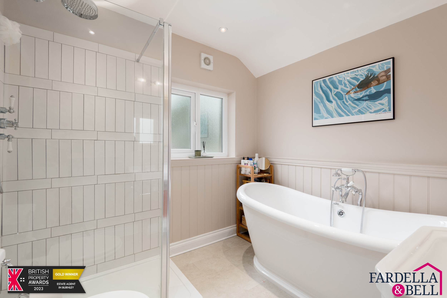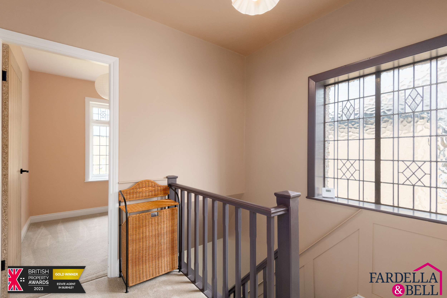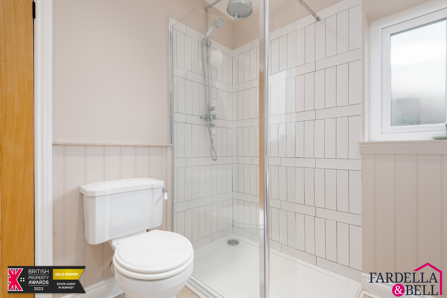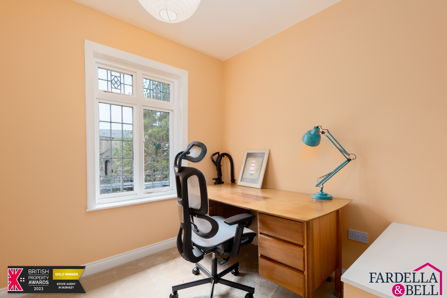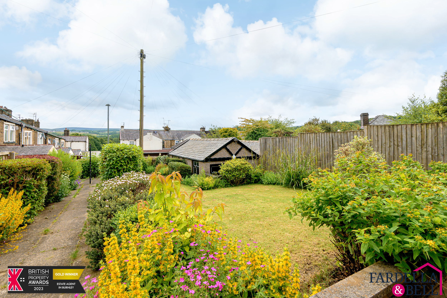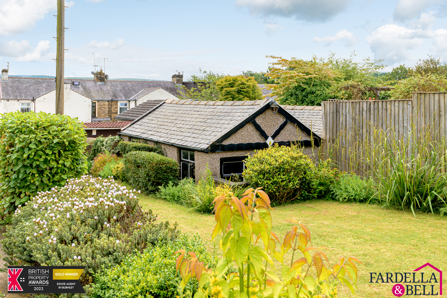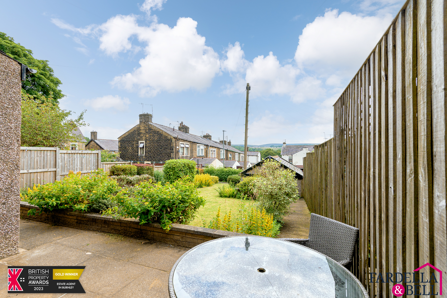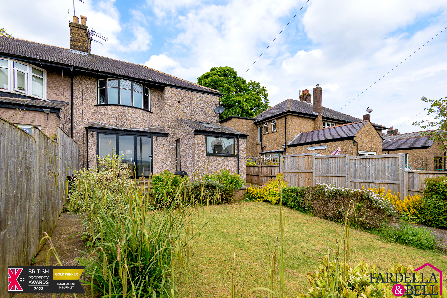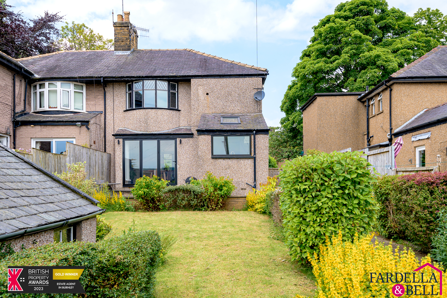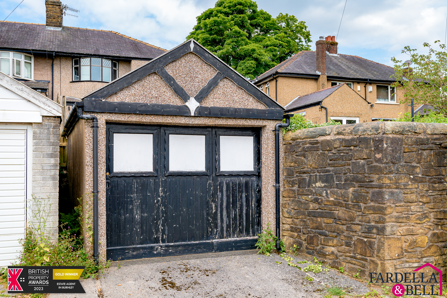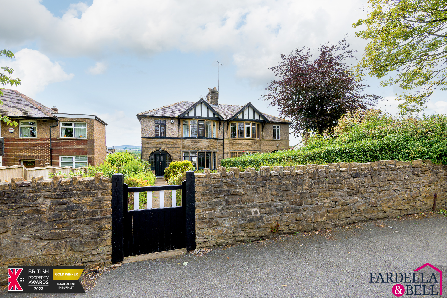
Key Features
- Semi detached
- Character Property
- Council tax band 'D'
- Leasehold 999 years
- Popular location
- Two good sized reception rooms
- Renovated
Property description
RENOVATED THREE BEDROOM SEMI DETACHED GARAGE FRONT AND BACK GARDENS
Welcome to a three-bedroom semi-detached property that is a perfect blend of charm, elegance, and modernity. Designed by a professional interior designer, this home is a testament to thoughtful design and meticulous attention to detail.
Upon entering, you are greeted by two well-sized reception rooms. The tall ceilings, adorned with ceiling coving, add a touch of grandeur to the space. The lounge, featuring a bay window, is a sanctuary of light and warmth. The wood-burning fire adds a cosy touch, making it an ideal space for relaxation.
The herringbone flooring extends from the lounge into the dining room and kitchen, creating a seamless flow throughout the home. The dining room, with its bi-folding doors, opens up to the garden, allowing for an abundance of natural light and offering a beautiful view of the outdoors. The kitchen is a chef’s dream, equipped with brand-new integrated appliances and a range oven.
Upstairs, the landing is adorned with a stained glass window, adding a vintage charm to the property. The two double bedrooms, both featuring built-in wardrobes, offer ample storage space. The rear bedroom boasts stunning views, making it a serene retreat. The single room is equally comfortable and well-designed.
The bathroom, designed in keeping with the age of the property, features period fittings, adding a touch of nostalgia. Externally, the property is just as impressive. The well-maintained front garden, with mature shrubs and a charming stone wall, creates a welcoming entrance. The large rear garden, complete with a patio area and garage access, is a tranquil space for relaxation and leisure.
Don’t miss out on the opportunity to make this exceptional property your own.
Entrance hallway
Terracotta tiled flooring, wall panelling, understairs storage, radiator and a ceiling light point.
Downstairs WC
Corner sink, extraction fan, wall panelling and a push button toilet.
Living room
Wood burning fire set within a feature fireplace, bay window, shelving, herringbone flooring, a ceiling light point and radiator.
Dining room
Carved wood double doors, herringbone flooring, cast iron style fireplace, shelving and storage, ceiling light point, radiator and bi fold doors leading to the garden.
Kitchen
A mixture of wall and base units with integrated appliances such as fridge/ freezer and dishwasher, a range induction oven with overhead extraction fan, spotlights, VELUX window, uPVC windows and a uPVC door leading to the garden.
Landing
With fitted carpet, a ceiling light point and a uPVC window
Bedroom one
A room of double proportions with a bay window, fitted wardrobes, fitted carpet, a ceiling light point and a radiator.
Bedroom two
Another room of double proportions with a bay window, fitted wardrobes, fitted carpet, a ceiling light point and a radiator.
Bedroom three
With fitted carpet, uPVC window, radiator and a ceiling light point.
Bathroom
A four piece bathroom suite with a freestanding bath with chrome taps and shower head, a walk in shower cubicle with tiled walls, chrome mains fed shower, a frosted uPVC window, wall panelling, a lever toilet and a Victorian style sink with chrome taps..
Consumer Protection Regs
The tenure of this property is 'Leasehold' and the Council Tax Band is 'D'
999 Years from 01/11/1937 - £19.70 annual ground rent.
Parking - On Street
Rights and easements – Unknown by vendor
Restrictions – Unknown by vendor
Building safety – No visible risks
Accessibility/Adaptations – No current adaptations
Utility supply - Mains gas, electric and water.
Coastal erosion risk - None
Planning permission – for the property itself and its immediate locality
Flood Risk - Low
Coalfield or mining area - Unknown by vendor
Location
Floorplans
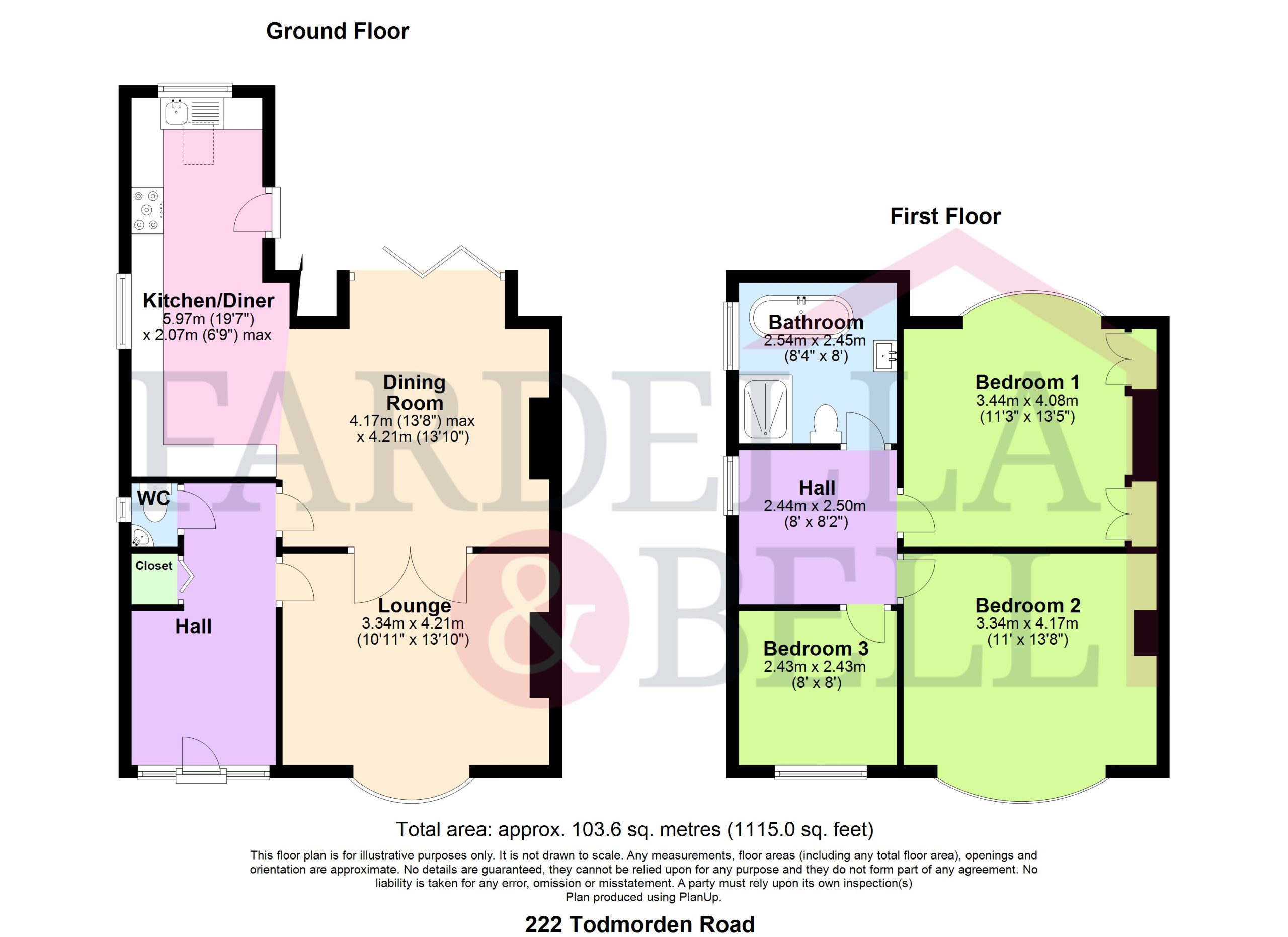
Request a viewing
Simply fill out the form, and we’ll get back to you to arrange a time to suit you best.
Or alternatively...
Call our main office on
01282 968 668
Send us an email at
info@fbestateagents.co.uk
