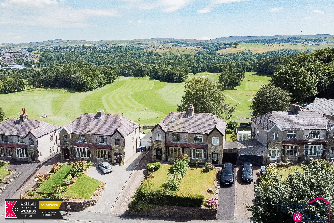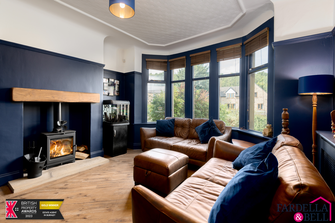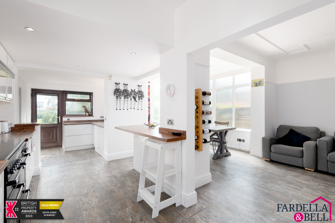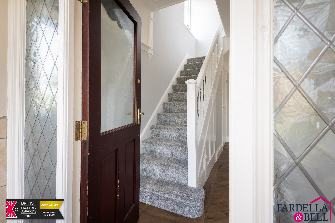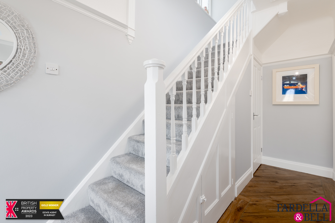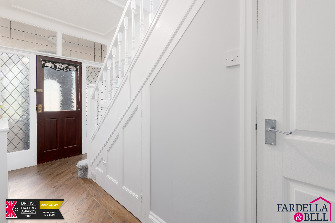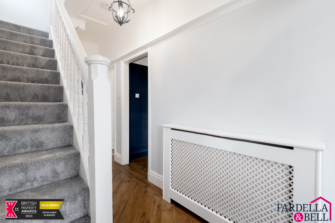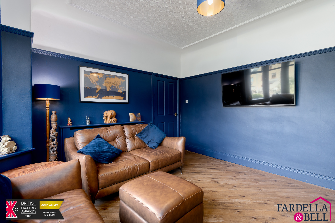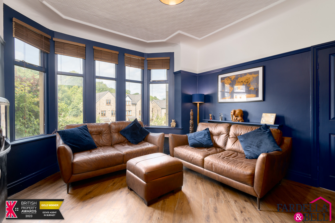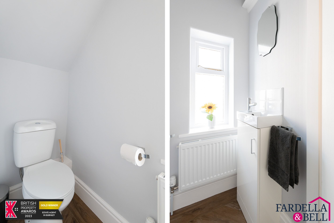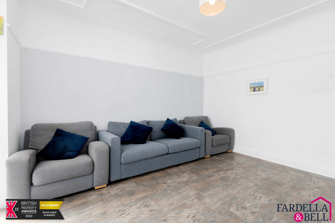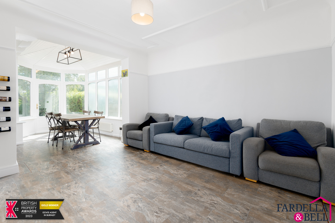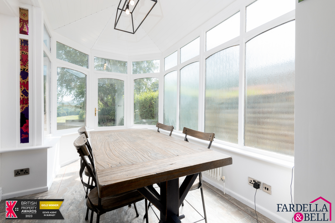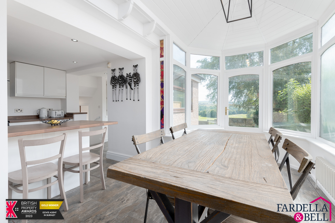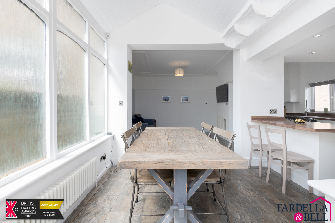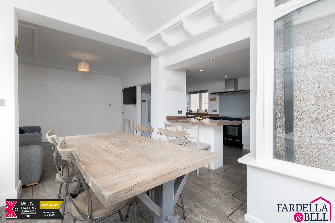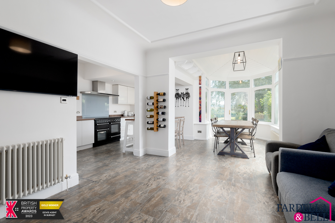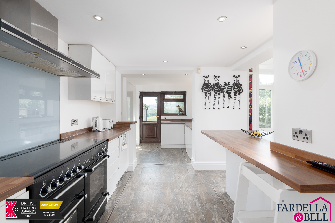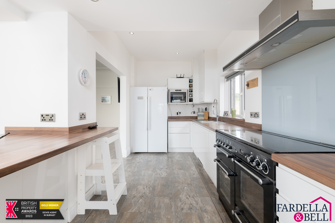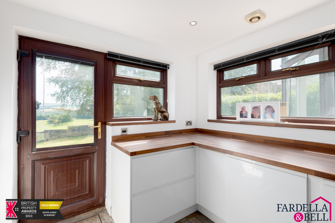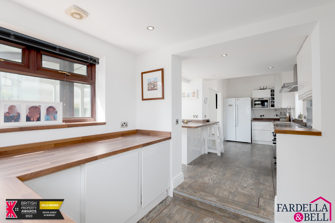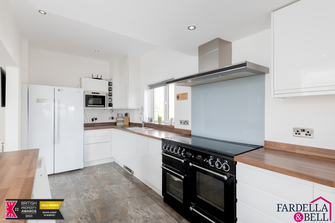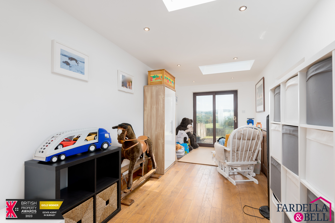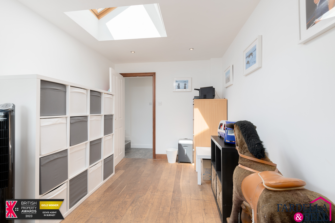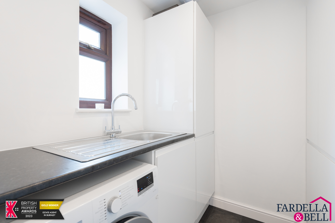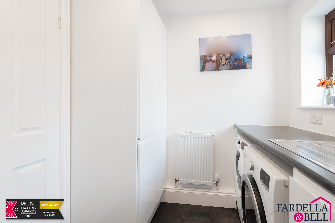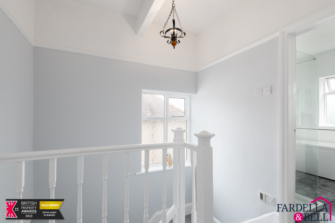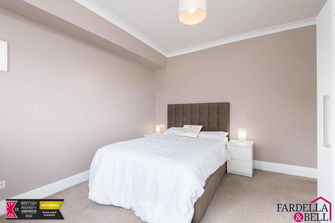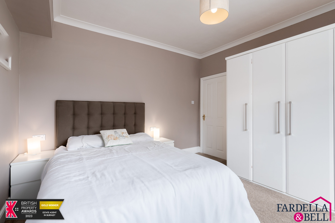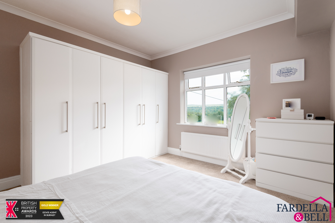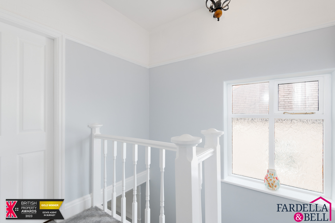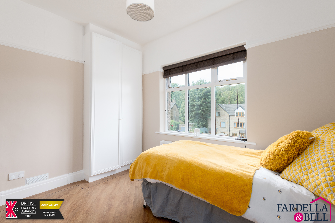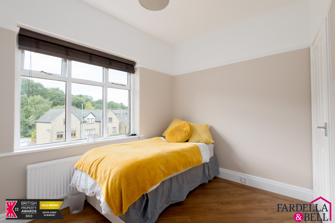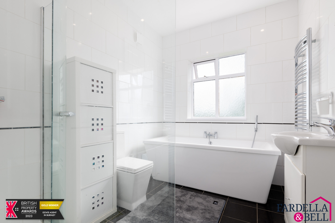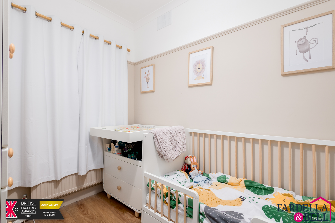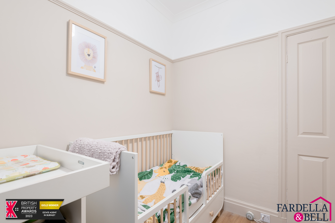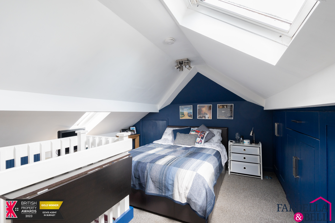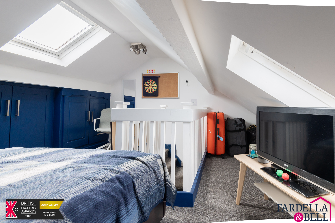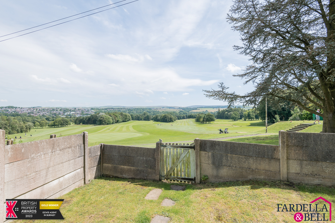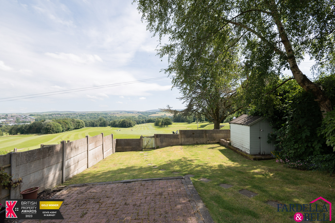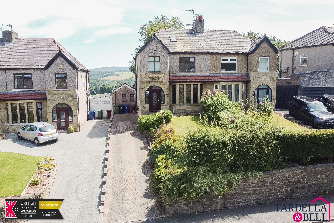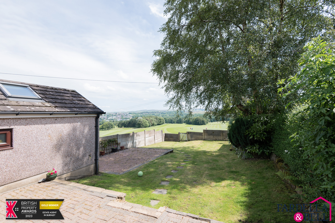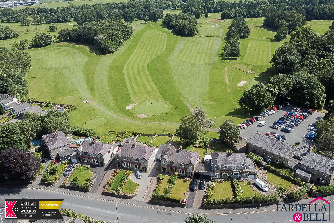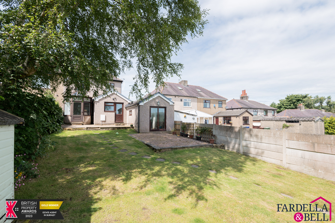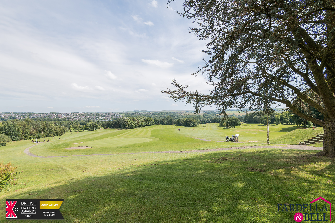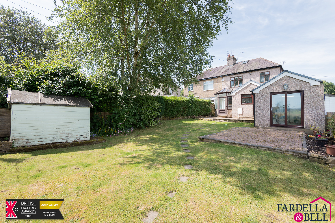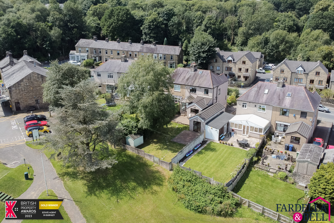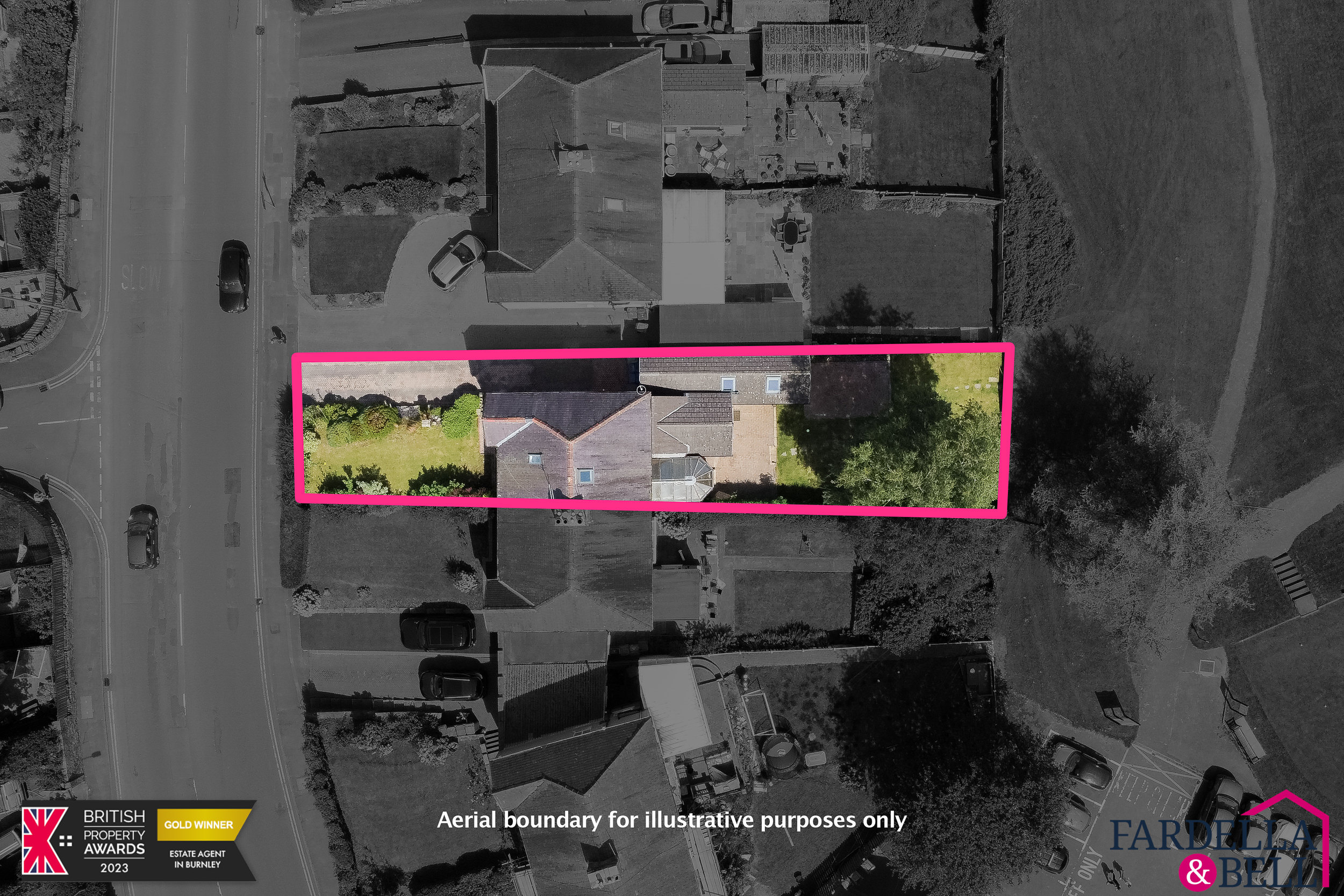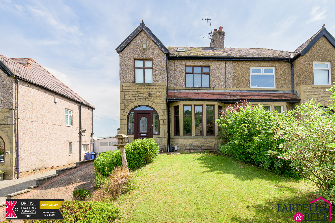
Key Features
- 4 Bedrooms + Attic
- Extended Semi Detached
- Utility Room & wc
- Incredible open aspect views
- Driveway
- Conservsatory
- 1719 sq ft
- Fantastic opportunity
Property description
**** 4/5 BEDROOM - EXTENDED SEMI DETACHED - GORGEOUS VIEWS ****
Welcome to this exceptional 4-bedroom + attic room semi-detached property, which has been thoughtfully extended to provide versatile living spaces ideal for a growing family. As you enter, you'll appreciate the spacious and welcoming atmosphere of the home. The ground floor features a generous living room, a practical utility room, and a convenient downstairs WC. The extension offers flexible usage as an additional bedroom or an extra reception room, complemented by a bright conservatory that seamlessly connects to the rear garden and a well appointed kitchen.
Upstairs, the property boasts four well-proportioned bedrooms, with the added bonus of a room downstairs currently used as a third reception room but can serve as a fifth bedroom or a home office. The exterior is equally impressive, featuring a large driveway that accommodates several vehicles, well-maintained front and rear gardens, and spectacular open aspect views over Townley Golf Course.
This special property combines modern comforts with beautiful outdoor space, making it an ideal choice for families seeking room to grow and enjoy. With its blend of practical features and scenic views, this home truly stands out and offers everything you need for comfortable and stylish living.
CALL US NOW TO VIEW THIS - 01282 968668
Porch
Front door, partially tiled walls, wood effect flooring and entrance to hallway.
Hallway 14' 1" x 9' 7" (4.30m x 2.91m)
Karndean flooring, open balustrade staircase, radiator, picture rail and ceiling light point and entry to downstairs toilet.
W.C
Push button WC, Karndean flooring, wooden double glazed frosted window, vanity unit with sink and chrome mixer tap, radiator and picture rail.
Living Room 12' 8" x 13' 1" (3.87m x 4.00m)
Wooden uPVC double glazed bay window, Karndean flooring, multi fuel stove, radiator, ceiling light point, picture rail, ceiling coving and TV point.
Family Room 13' 1" x 13' 1" (4.00m x 4.00m)
Picture rail. ceiling coving, ceiling light point, radiator, Karndean flooring and TV point.
Conservatory 9' 11" x 8' 4" (3.02m x 2.55m)
Radiator, ceiling light point and Karndean flooring.
Kitchen 16' 7" x 7' 9" (5.06m x 2.35m)
Wooden double glazed window, under-unit heating, a range of white gloss wall and base units, wood effect work surfaces, stainless steel one and half sink, drainer and high spout mixer tap, double gas Range master oven with a five ring gas hob and hotplate, extractor hood, combi boiler enclosed, space for an American fridge freezer, integrated dishwasher, breakfast bar, spotlights, under-unit lighting, integrated microwave, Karndean flooring and an opening to the utility room.
Utility Room 1 8' 0" x 8' 0" (2.43m x 2.43m)
Base units, storage cupboards and entry to rear garden.
Utility Room 2 6' 8" x 8' 2" (2.02m x 2.48m)
UPVC double glazed window, central heating radiator, white gloss base units with wood effect surface, plumbing for a washing machine, space for a tumble dryer, fitted storage, spotlights, extractor fan, spotlights, Karndean flooring, UPVC double glazed door to the rear and a door to the inner hall.
Reception room 3 / Bedroom 5 19' 6" x 8' 2" (5.95m x 2.48m)
UPVC double glazed window, Two Velux windows, central heating radiator, spotlights, wood flooring and UPVC double glazed sliding doors leading to the rear.
Landing 7' 10" x 10' 2" (2.38m x 3.09m)
Hardwood single glazed frosted window, smoke alarm, picture rail, stairs leading up to the fourth bedroom and doors leading to the bathroom and to three bedrooms.
Bedroom 1 13' 2" x 12' 0" (4.01m x 3.65m)
Hardwood double glazed window, central heating radiator and fitted wardrobes.
Bedroom 2 7' 10" x 11' 11" (2.40m x 3.62m)
Hardwood double glazed window, central heating radiator, fitted wardrobes, under-stairs storage and Karndean flooring.
Bedroom 3 8' 8" x 7' 9" (2.64m x 2.35m)
Hardwood double glazed window, central heating radiator, picture rail and wood effect flooring.
Family Bathroom 9' 5" x 7' 2" (2.86m x 2.19m)
Hardwood double glazed frosted window, chrome heated towel rail, four piece suite comprises: Vanity top wash basin with mixer tap, twin flush WC, a freestanding bath with mixer tap, a double direct feed rainfall shower enclosure, fully-tiled elevations, extractor fan and tiled flooring.
Bedroom 4 11' 9" x 13' 7" (3.58m x 4.15m)
Two Velux windows, central heating radiator and fitted storage.
Consumer Protection Regs
To comply with Consumer Protection Regulations we have been advised by our vendors on the following information:
The tenure of this property is 'Leasehold' and the Council Tax Band is 'D'
999 Years from 01/05/1933 - £44.70 annual ground rent.
The last part (7.5m) of the rear garden is leased from the local council at a 12 monthly price of £67.32 ( no VAT )this is paid up to 30/11/24
Parking - On Street
Rights and easements – Unknown by the vendor
Restrictions – Unknown by the vendor
Building safety – No visible risks
Accessibility/Adaptations – Unknown by the vendor
Utility supply - Mains gas, electric and water.
Coastal erosion risk - None
Planning permission – Unknown by the vendor
Flood Risk - Low
Coalfield or mining area - Unknown by vendor
Publishing
Publishing - You may download, store and use the material for your own personal use and research. You may not republish, retransmit, redistribute or otherwise make the material available to any party or make the same available on any website, online service or bulletin board of your own or of any other party or make the same available in hard copy or in any other media without the website owner's express prior written consent. The website owner's copyright must remain on all reproductions of material taken from this website.
Disclaimer
Disclaimer- All descriptions advertised digitally or printed in regards to this property are the opinions of Fardella & Bell Estate Agents. and their employees with any additional information advised by the
seller. Properties must be viewed in order to come to your own conclusions and decisions. Although every effort is made to ensure measurements are correct, please check all dimensions and shapes
before making any purchases or decisions reliant upon them. Please note that any services, appliances or heating systems have not been tested by Fardella & Bell Estate Agents and no warranty can be
given or implied as to their working order
Viewings on Brochure
Viewings are strictly by appointment only and can be arranged by calling or emailing Fardella & Bell.
For the latest upcoming properties make sure you follow our socials on instagram @fardella_bell_estate_agents and facebook @fardella & bell estate agents
Location
Floorplans
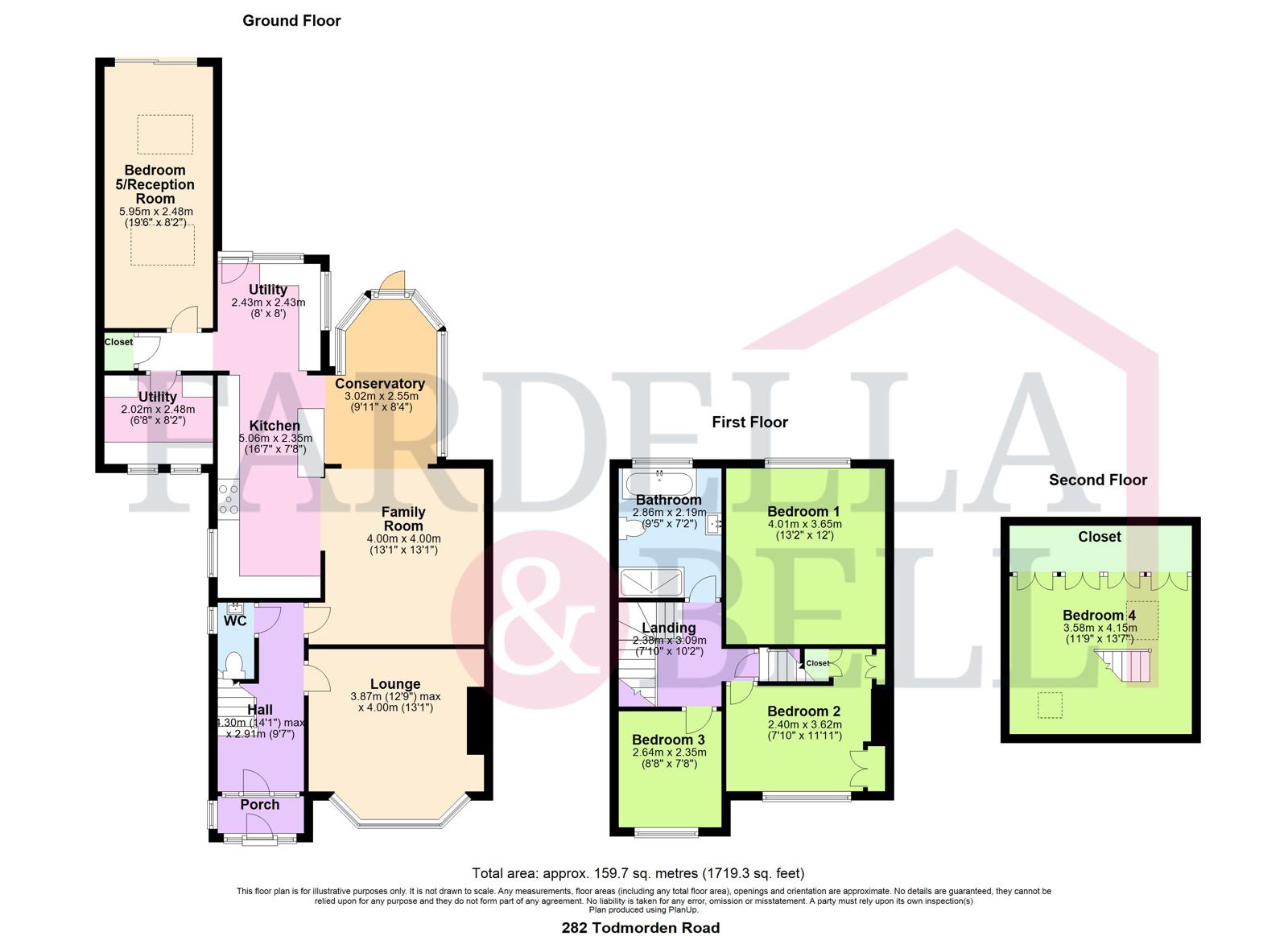
Request a viewing
Simply fill out the form, and we’ll get back to you to arrange a time to suit you best.
Or alternatively...
Call our main office on
01282 968 668
Send us an email at
info@fbestateagents.co.uk
