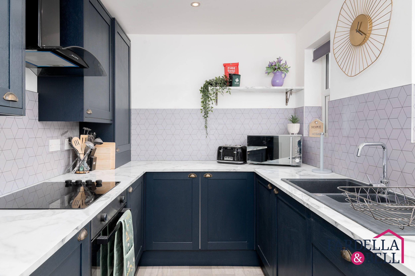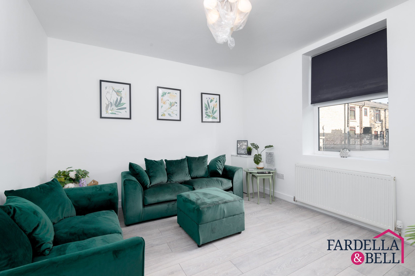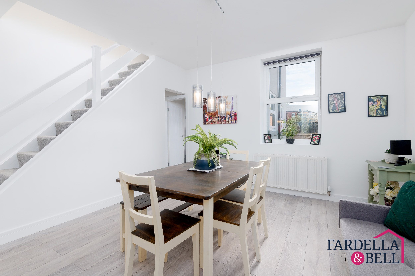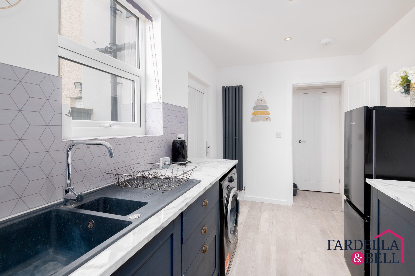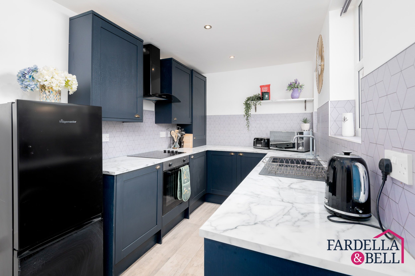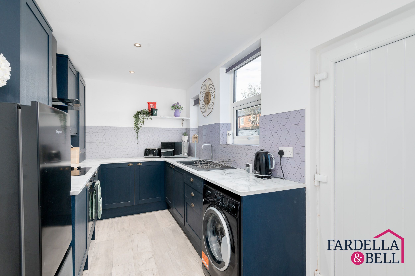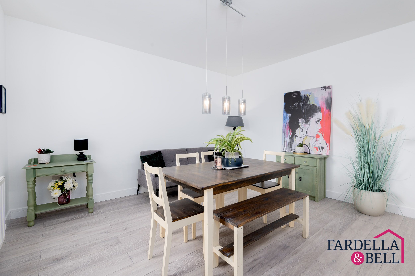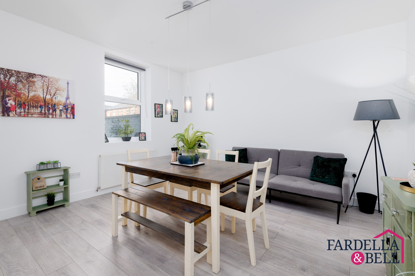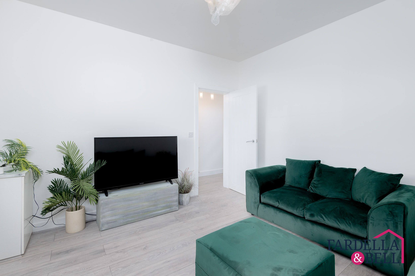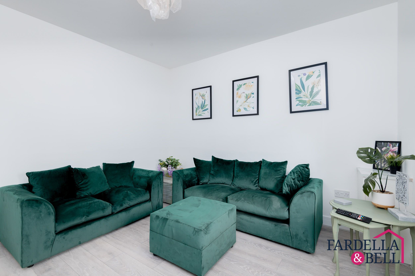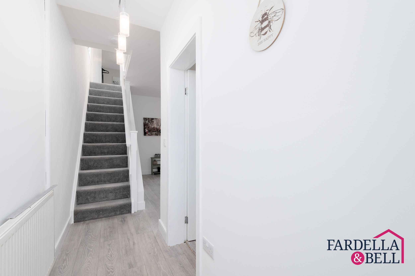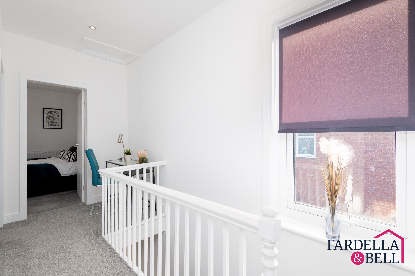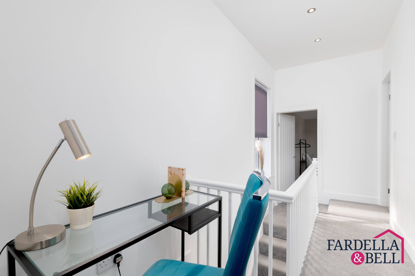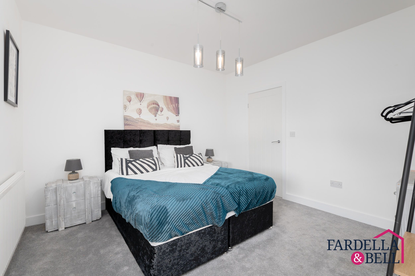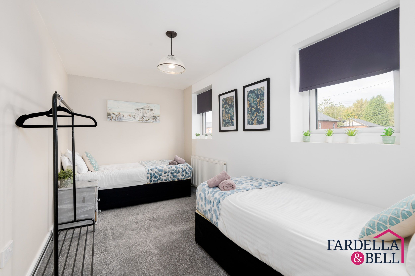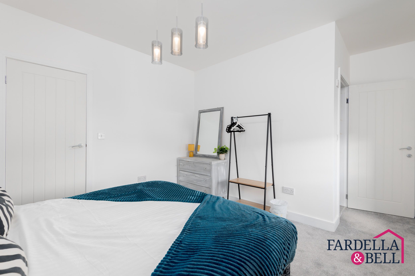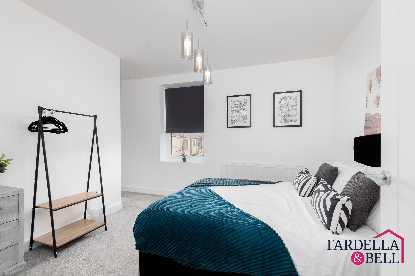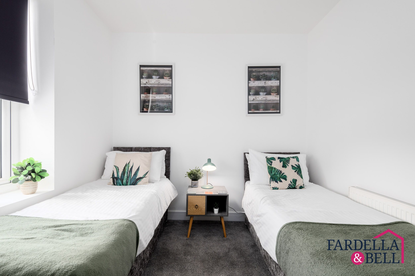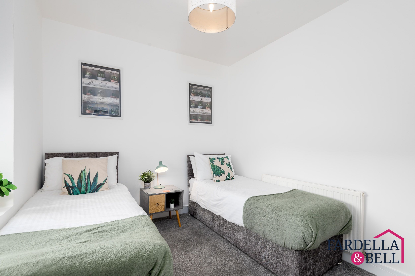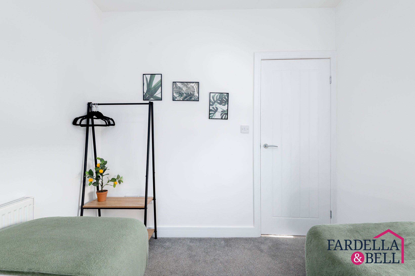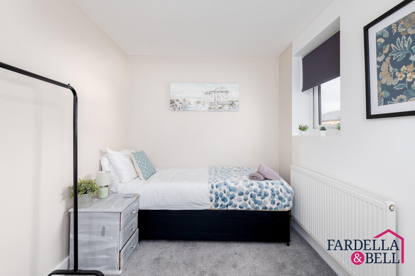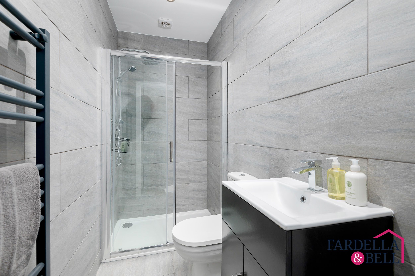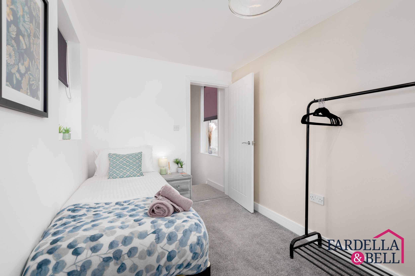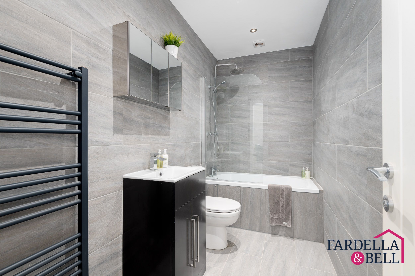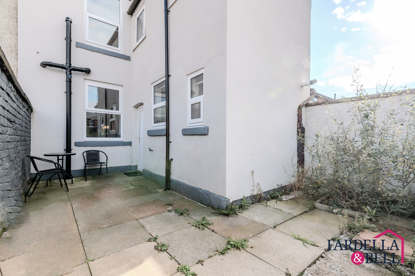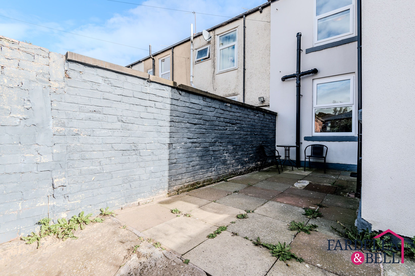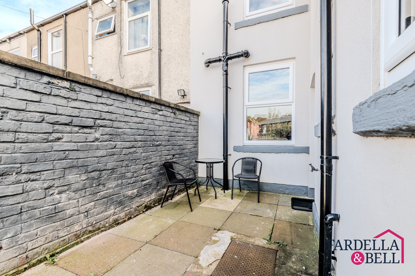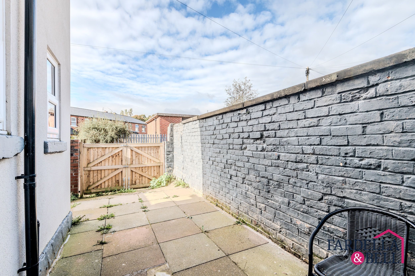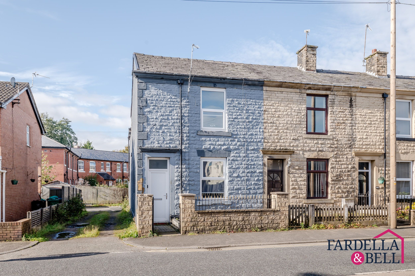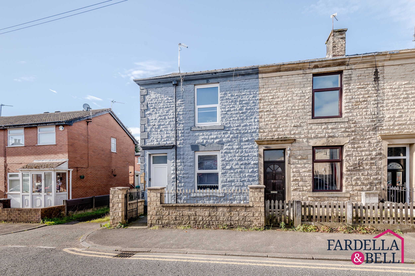
Key Features
- Victorian Terrace
- 2 reception rooms
- Modern family bathroom and kitchen
- Easy access to Bury town centre
- Good school catchment area
Property description
This stunning three-bedroom terraced home is located in the highly sought-after area of Tottington, offering a perfect blend of modern living and convenience. The property boasts two spacious reception rooms and a kitchen extension, making it ideal for family living or entertaining. Each of the three double-sized bedrooms provides ample space, ensuring comfort for every member of the household.
Situated within easy reach of Bury town centre, this home benefits from excellent transport links, as well as close proximity to local amenities, making daily errands a breeze. Additionally, the property falls within good school catchments, adding to its appeal for families.
The ground floor features an inviting entrance hallway leading to a well-appointed dining room and a cosy lounge, perfect for relaxation. The kitchen offers plenty of space for cooking and family meals. Upstairs, the first floor comprises three generously sized bedrooms, master with en-suite, and a modern family bathroom.
This property has undergone a recent renovation including a full rewire, new heating system and new windows and doors throughout, incorporating contemporary finishes throughout. The fresh, modern interior means there’s nothing left to do but move in and start enjoying your new home right away. Whether you're a growing family or looking for extra space, this beautifully renovated property in Tottington is an excellent choice for those seeking style, convenience, and comfort in a prime location.
Hallway
With laminate flooring, ceiling light point and a radiator.
Reception room 1
With laminate flooring, a radiator, uPVC window to the front elevation, ceiling light point and a TV point.
Reception room 2
With laminate flooring, radiator, ceiling light point, space for a dining table, understairs storage and a uPVC window to the rear elevation.
Kitchen
A mixture of wall and base units with a freestanding fridge freezer, plumbing for a washing machine, tiled backsplash, two uPVC windows, composite door leading to the rear, radiator, induction hob with overhead extraction fan and integrated oven and spotlights.
Landing
With fitted carpet, uPVC window, spotlights and access to the loft.
Bedroom 1
A room of double proportions, ceiling light point, radiator, uPVC window and fitted carpet.
En-suite
Fully tiled walls, walk-in shower cubicle with mains fed chrome shower, push button toilet, vanity sink with chrome mixer waterfall tap, towel radiator and tiled flooring.
Bedroom 2
A room of double proportions, ceiling light point, radiator, uPVC window and fitted carpet.
Bedroom 3
A room of double proportions, ceiling light point, radiator, uPVC window and fitted carpet.
Family bathroom
Fully tiled walls and flooring, panelled bath with chrome taps and overhead chrome mains fed shower, spotlights, extractor fan, vanity sink with chrome mixer waterfall tap, push button toilet and a towel radiator.
Location
Floorplans
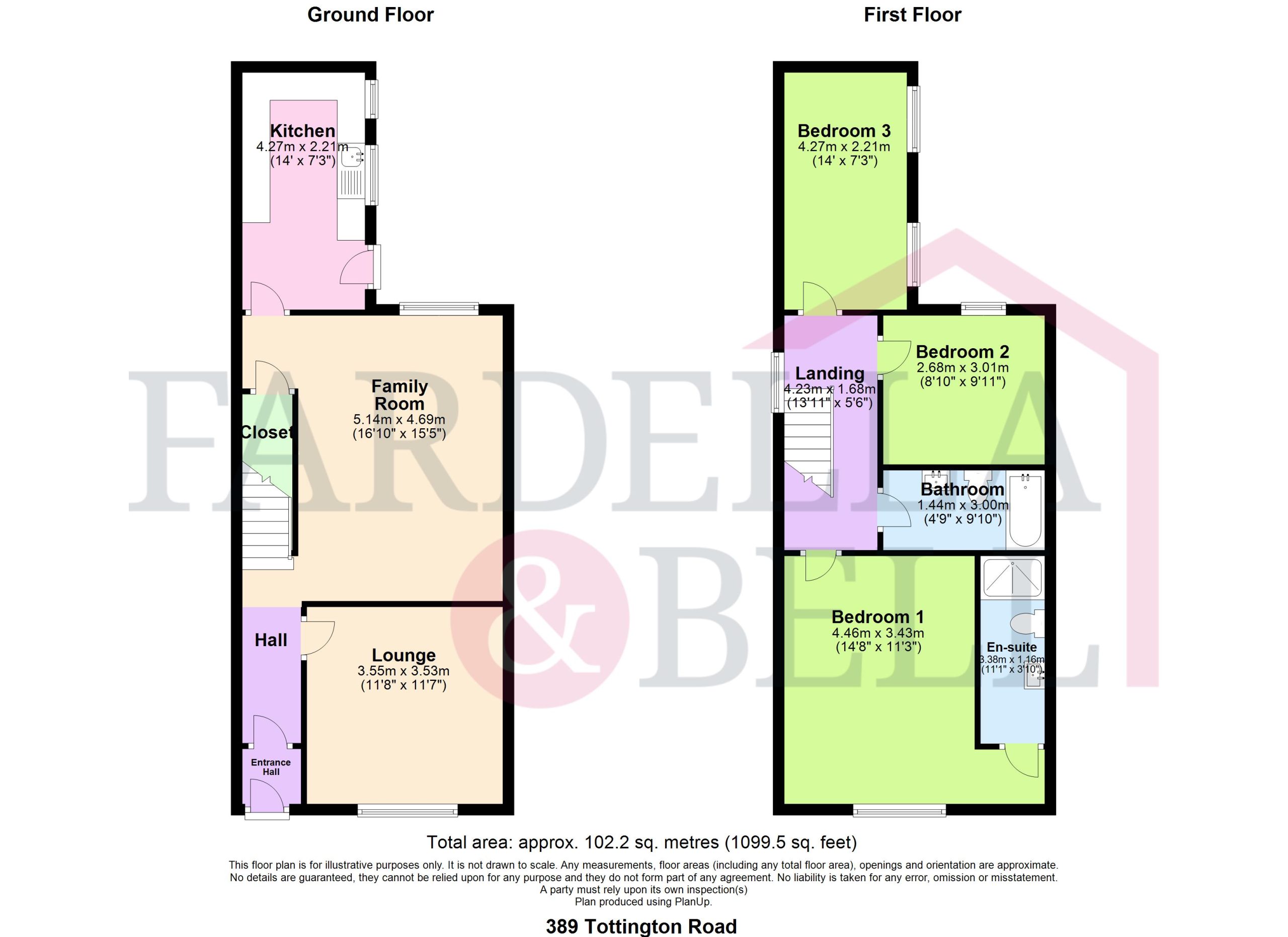
Request a viewing
Simply fill out the form, and we’ll get back to you to arrange a time to suit you best.
Or alternatively...
Call our main office on
01282 968 668
Send us an email at
info@fbestateagents.co.uk
