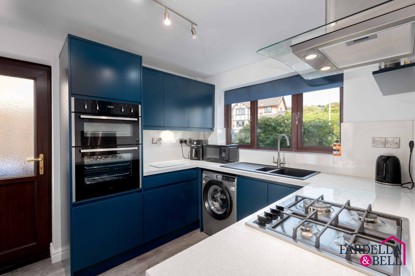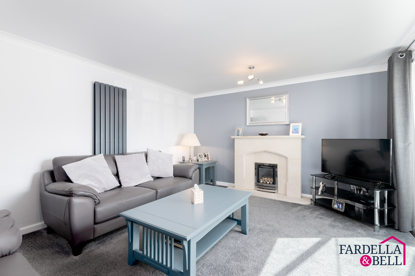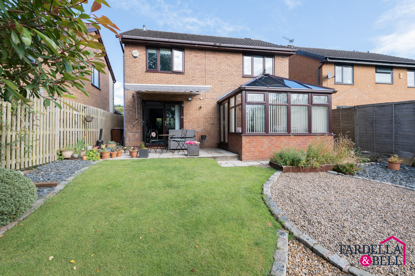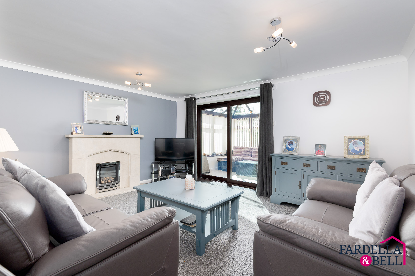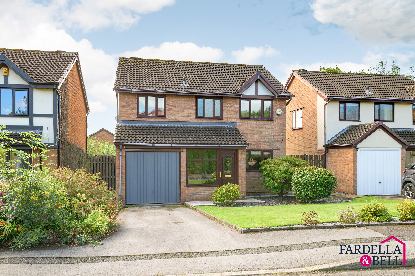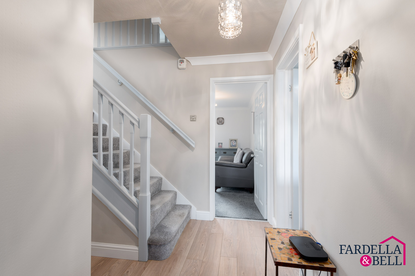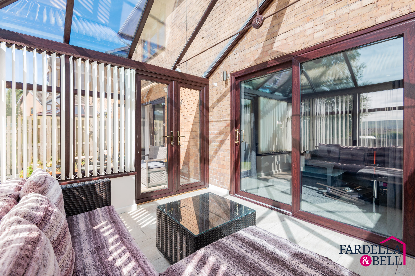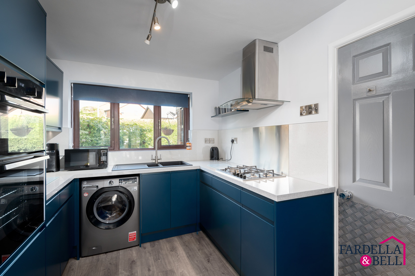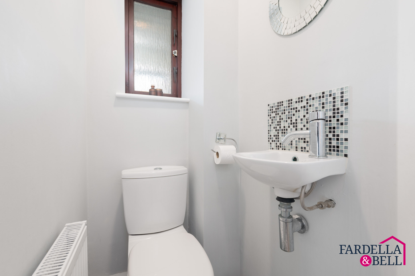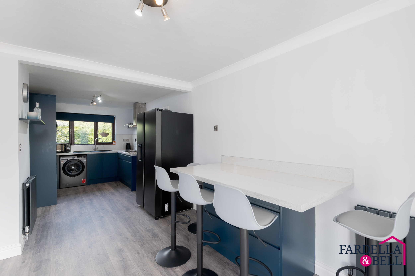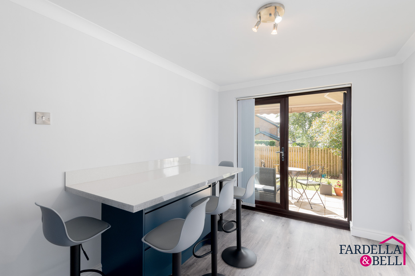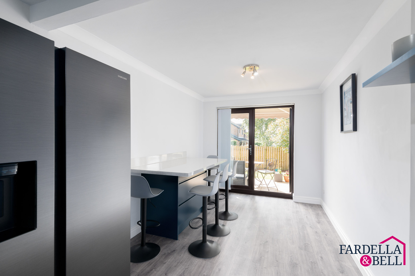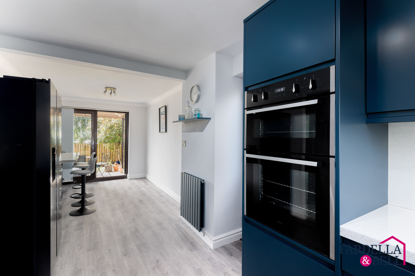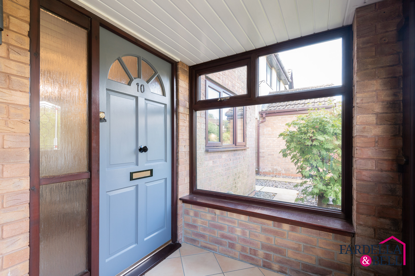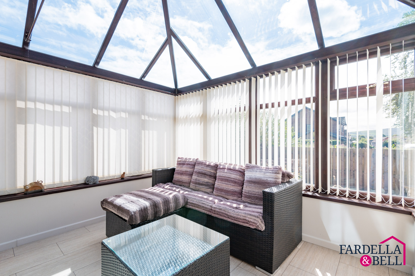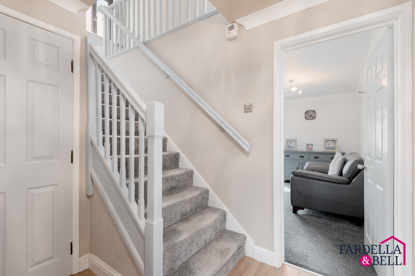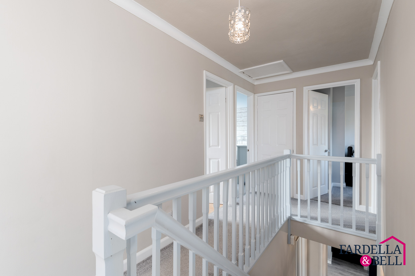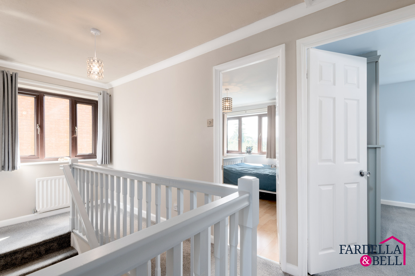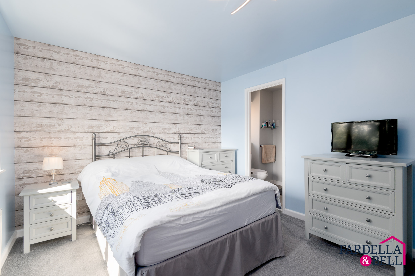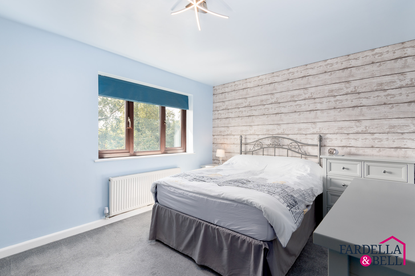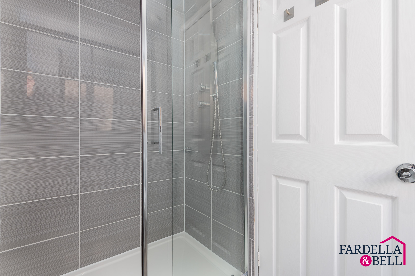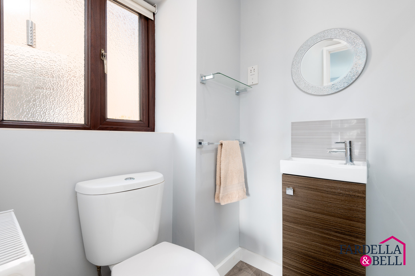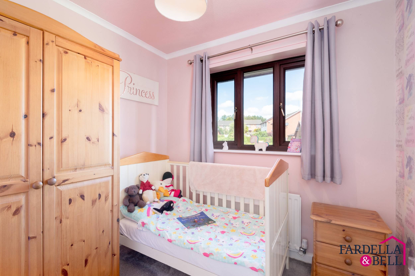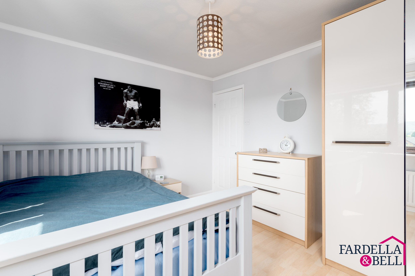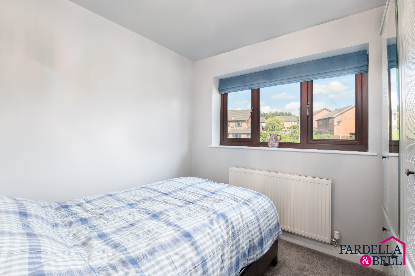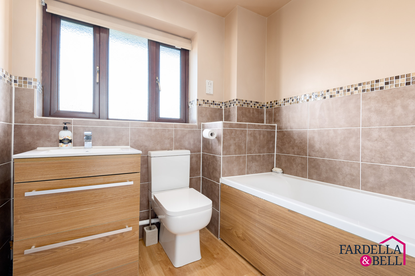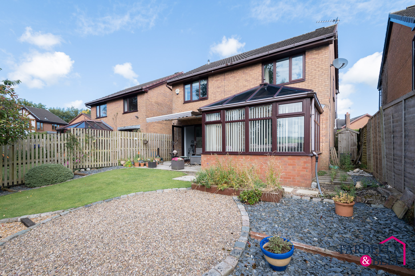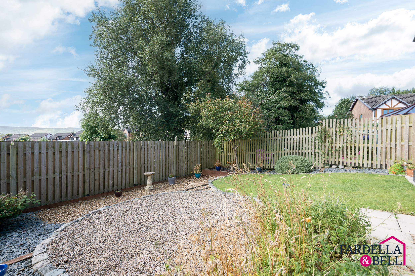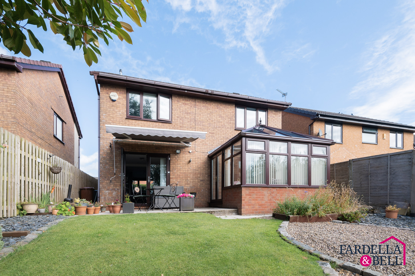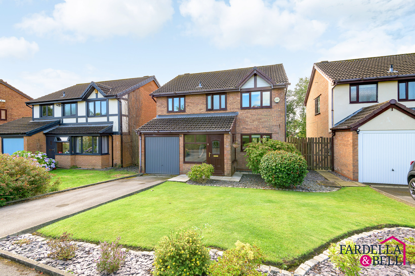
Key Features
- Detached
- Integral Garage
- Freehold
- New Kitchen
- Conservatory
- Gas Central Heating
- Driveway
Property description
CHAIN FREE - 4 BEDROOMS - DETACHED
Nestled within the highly desirable Bovis Estate in Ightenhill, this stunning 4-bedroom detached home offers the perfect blend of comfort, style, and convenience. The property boasts a recently installed modern kitchen, ideal for culinary enthusiasts, and a convenient downstairs WC. The spacious living room, bathed in natural light, flows seamlessly into a charming conservatory, providing the perfect space for relaxation or entertaining guests.
The first floor offers four generously sized bedrooms, including a master suite with an en suite bathroom, ensuring complete privacy. The additional family bathroom caters to the remaining bedrooms, making it an ideal home for growing families.
Outside, the property features a well-maintained gardens, perfect for outdoor activities and alfresco dining. An integral garage and driveway provide ample parking, while the home's location is ideal for families, being close to well-regarded schools and just a five-minute drive from Burnley town centre. With Ightenhill Park just a short stroll away, this home offers a unique combination of suburban tranquility and urban convenience, making it a rare find in today's market. Don’t miss the opportunity to make this exceptional property your new home.
Entrance Porch
Entrance porch with upvc double glazed windows and door, tile flooring and access to the entrance hallway.
Hallway
Lighting point, coving, radiator, laminate flooring, open balustrade staircase, access to the downstairs wc and garage.
Living Room
Overlooking the rear aspect, with fitted carpet, doors to the conservatory, coving, light point, anthracite grey panel radiator, gas fire with surround and hearth and tv aerial point.
Conservatory
Full upvc double glazing and acess to the rear garden, wall light points and electrical sockets.
Kitchen / Dining Room
upvc windows and door, light points, vinyl flooring, plumbing for a washing machine double oven , gas hob, overhead extractor point, a mixture of wall and base units with work surfaces, 1.5 sink with drainer and mixer tap, splashbacks and electrical sockets for work top appliances. There is also an anthracite modern panel radiator, doors leading out to the garden, space for a fridge freezer and breakfast bar area with undercounter storage.
WC
upvc double glazed frosted window, radiator, light point, push button wc, cloakroom sink with chrome mixer tap.
Landing
upvc double glazed window, open balustrade staircase , fitted carpet, loft access point with pull down ladder and storage cupboard.
Bedroom One with En-Suite
upvc double glazed window, fitted carpet, radiator, light point, fitted wardrobe storage and access to the en-suite.
En-suite comprises of push button wc, upvc double glazed frosted window, shaving point, radiator, clakroom sink with chrome mixert tap and vanity unit, shower cubicle with glass sliding door with mains overhead shower.
Bedroom Two
upvc double glazed window, light point, laminate flooring and radiator.
Family Bathroom
upvc double glazed frosted window, partially tiled walls, sink with vanity unit and chrome mixer tap, panelled bath, push button wc, shaving point and laminate flooring.
Bedroom Three
upvc double glazed window, fitted carpet, radiator and light point.
Bedroom Four
upvc double glazed window, ceiling light point, fitted carpet and radiator.
Garage
Up and over door, with water and electric.
Location
Floorplans
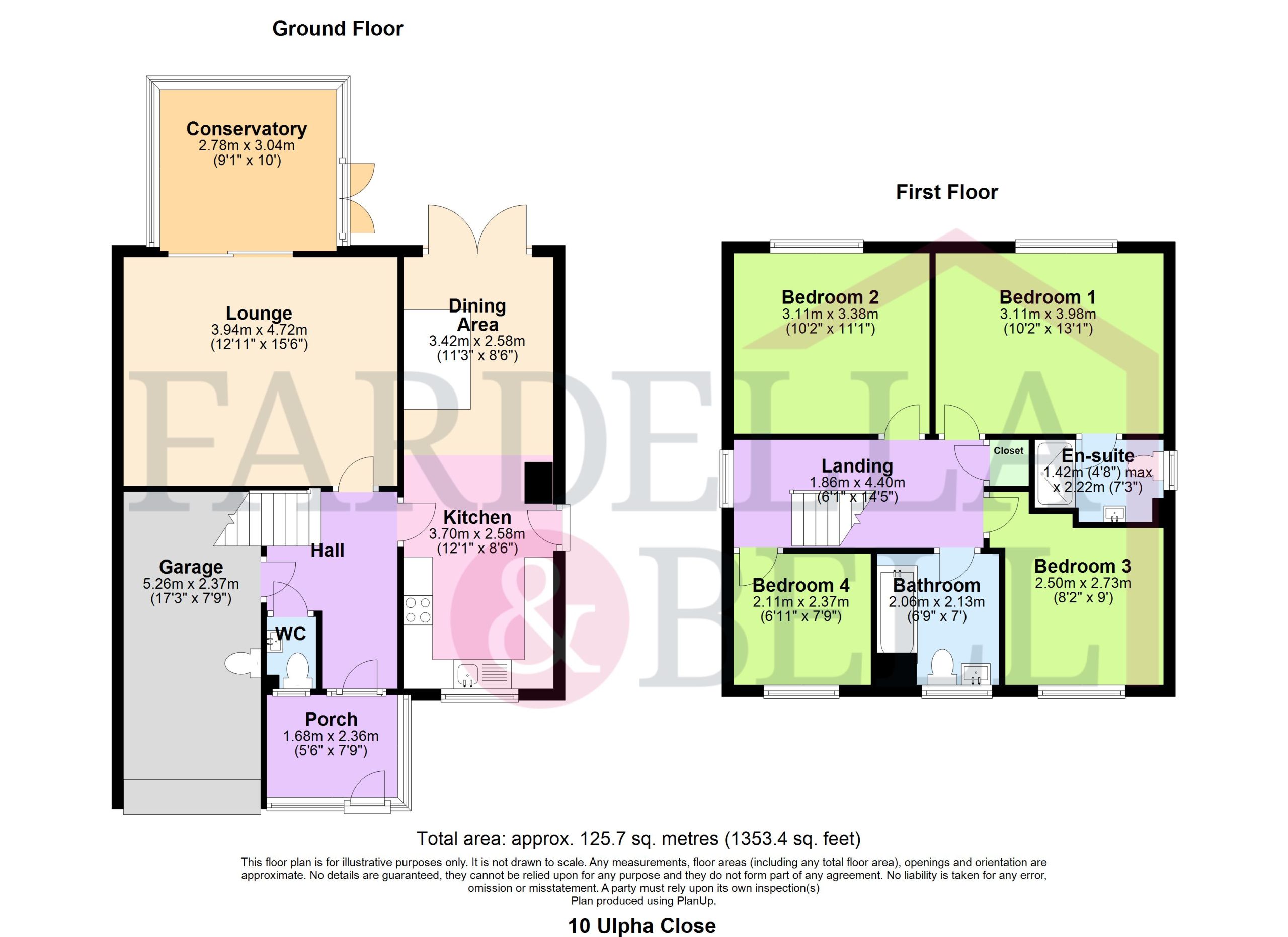
Request a viewing
Simply fill out the form, and we’ll get back to you to arrange a time to suit you best.
Or alternatively...
Call our main office on
01282 968 668
Send us an email at
info@fbestateagents.co.uk
