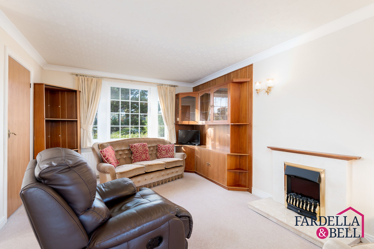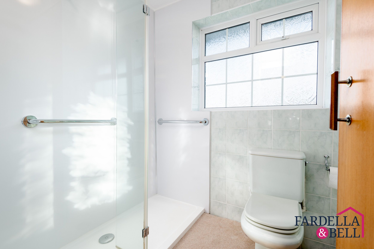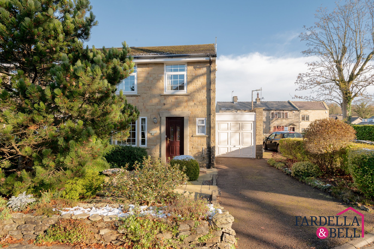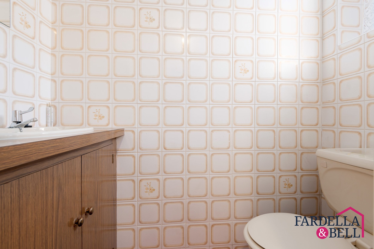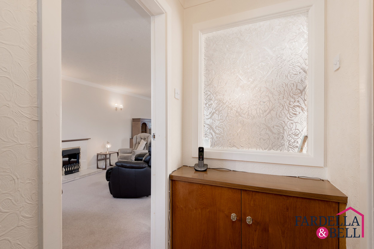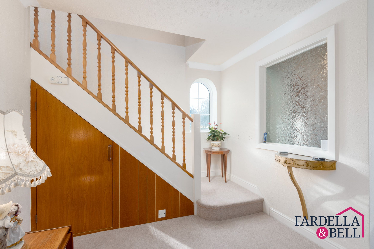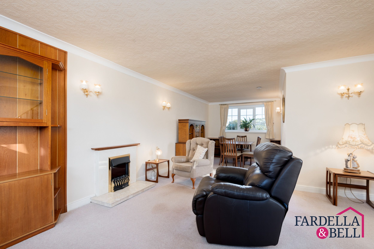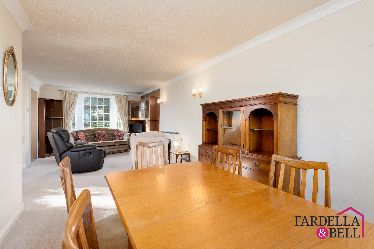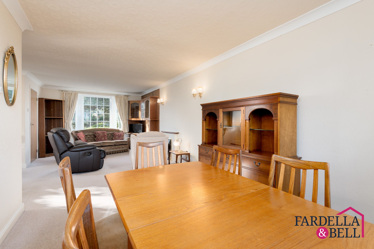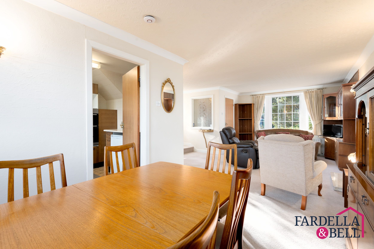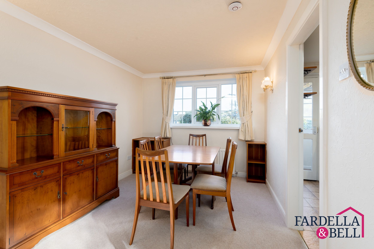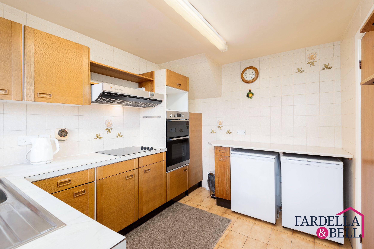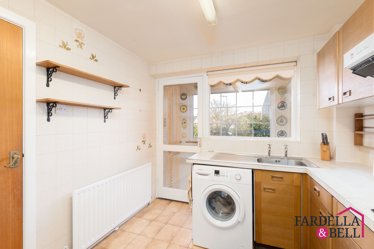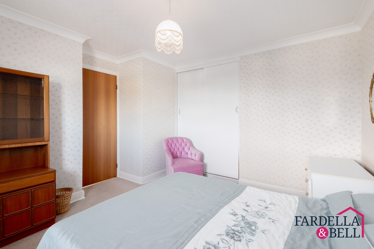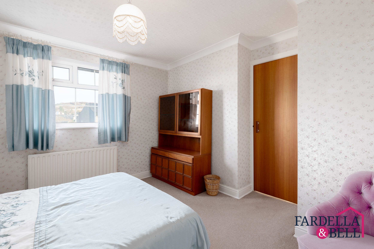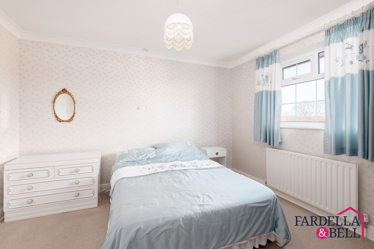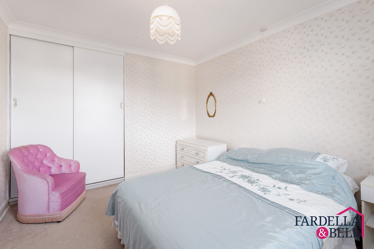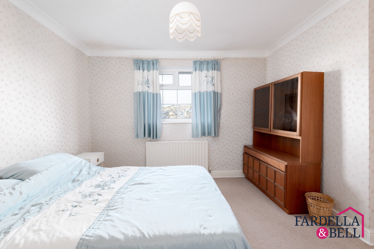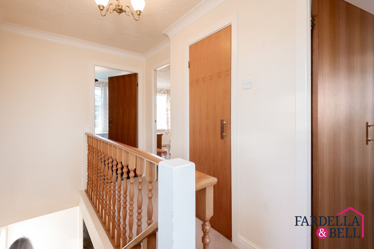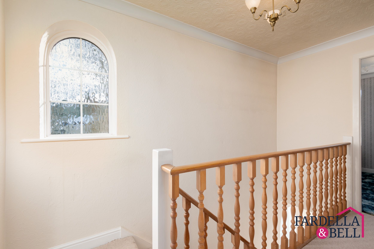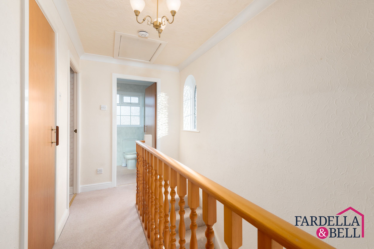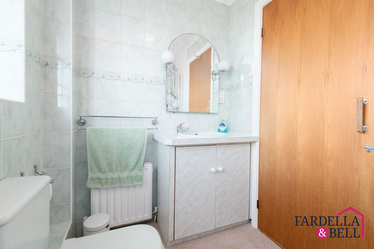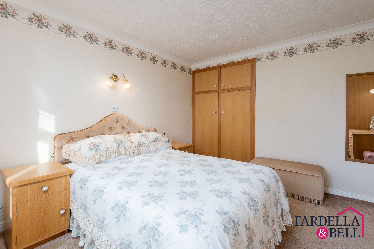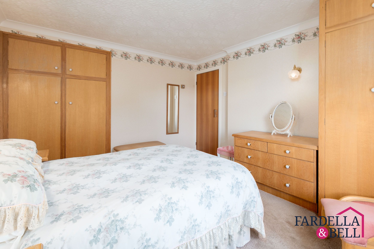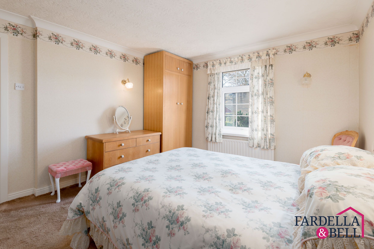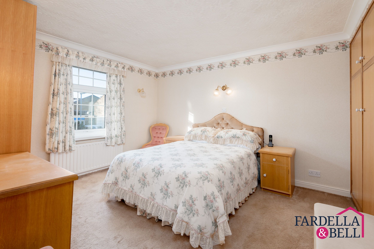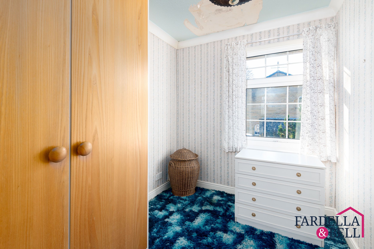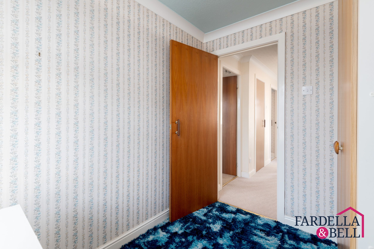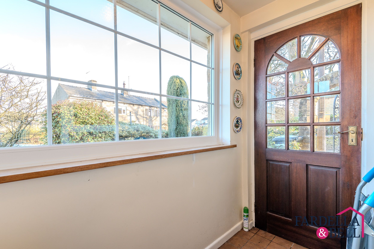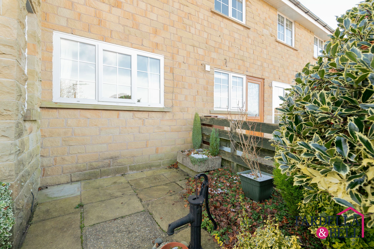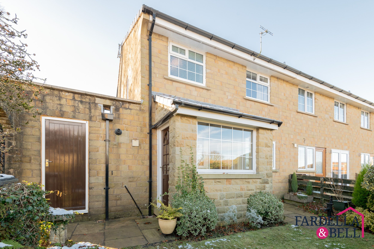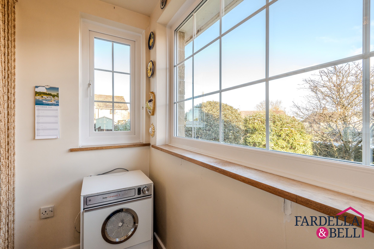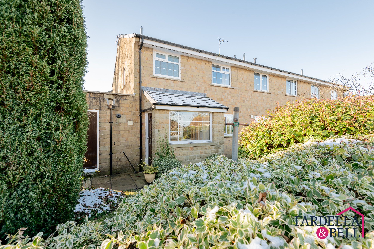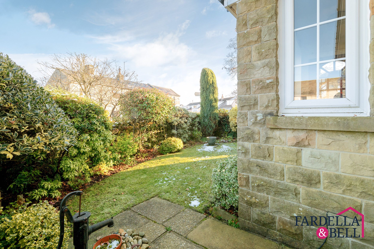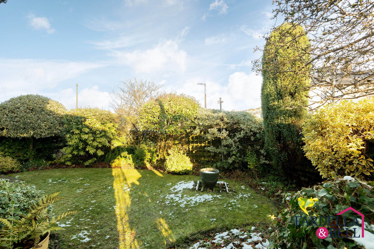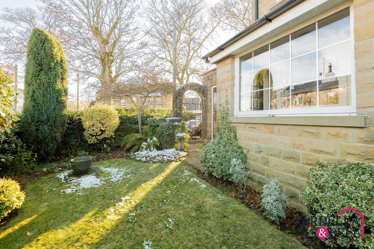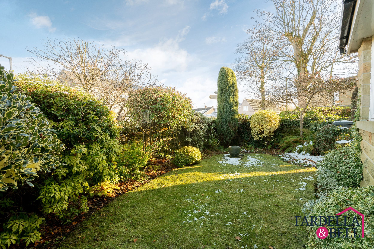1 Waller Hill,
Foulridge,
Colne
£250,000
- 3
- 1
Charming 3-bed end terraced house in ideal location. Open plan living/dining room, modern shower room, garage, driveway. Beautiful outside space with garden and stone-paved area, perfect for outdoor living and dining. Ideal for families or professionals.
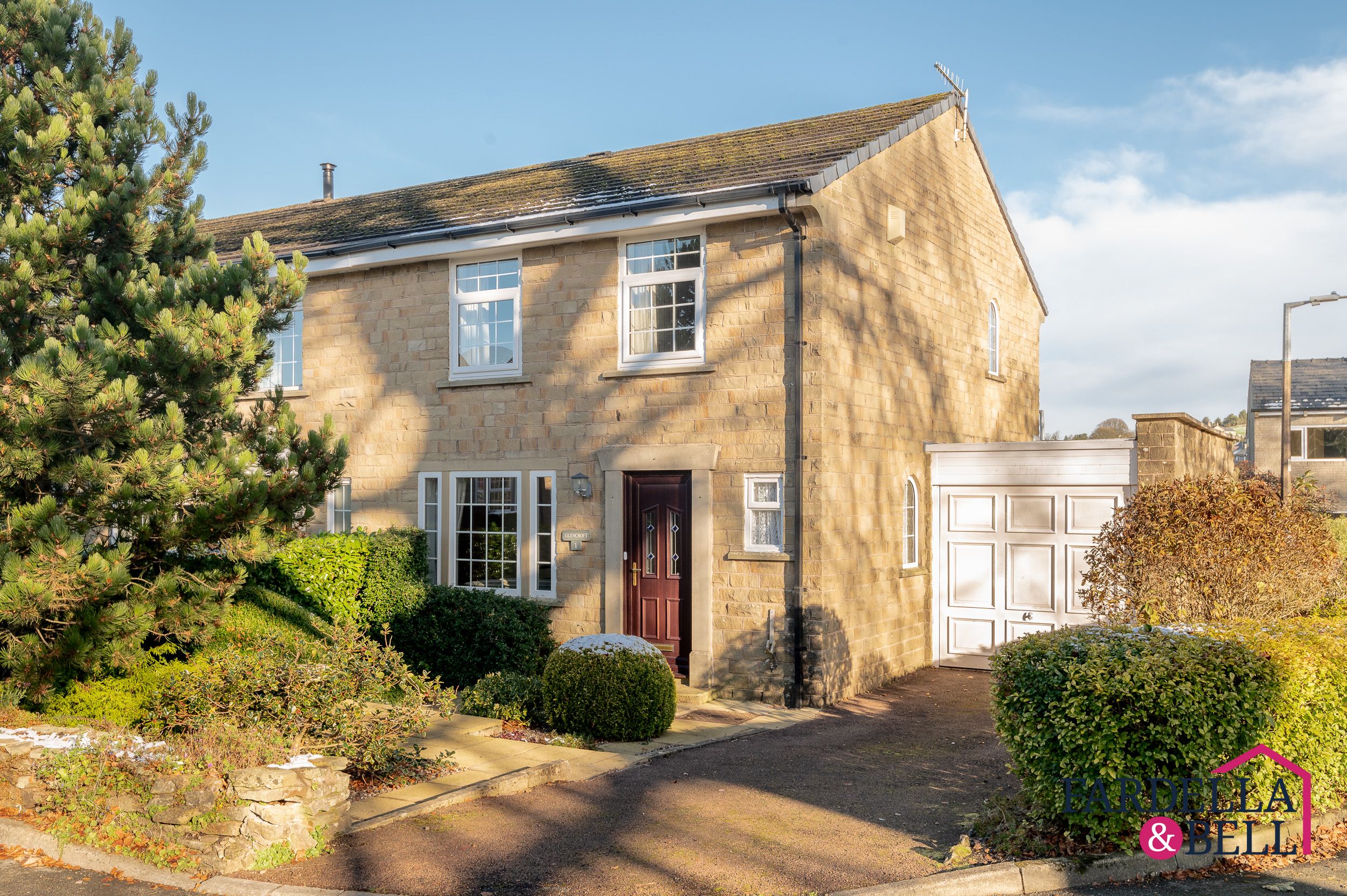
Key Features
- Open plan living / dining room
- Shower room with walk in shower
- Driveway
- Popular location
- Rear porch
Property description
This charming 3-bedroom end terraced house situated in a popular location is a perfect blend of comfort and convenience. Boasting three generously proportioned bedrooms, open plan living/dining room, and a modern shower room with a walk-in shower, this property offers a comfortable and versatile living space that caters to a variety of lifestyle needs. The garage and driveway provide ample parking and storage solutions, adding practicality to this delightful home. Bright and airy throughout, this property enjoys a well-designed layout that maximises space and functionality, making it ideal for families or professionals alike.
The outside space of this property offers a beautiful retreat from the hustle and bustle of every-day life. The front driveway provides parking space and access to the garage and the mature bushes and shrubs add a touch of greenery to the property. Moving around to the rear, the garden unfolds with a stone-paved area perfect for outdoor dining and entertaining. The walled boundaries and wrought iron gate set in a stone archway ensure privacy and security, while the laid-to-lawn section offers a serene setting for relaxation and play. With its thoughtful landscaping and spacious layout, this outside oasis is an inviting extension of the indoor living space, providing a peaceful sanctuary for the new owners to enjoy all year round.
Lounge / dining room
Kitchen
Porch / utility
Downstairs WC
Bedroom one
Bedroom two
Bedroom three
Landing
Bathroom
General description
Downstairs there is a large open plan living and dining space which has fitted carpet, side wall light points and a fire with surround it also has double glazed windows to each side, the kitchen has both wall and base units, sink with chrome mixer tap and integrated electric oven. Downstairs there is also a WC. Upstairs there are three well appointed bedrooms which all have fitted carpet and uPVC double glazing, the bathroom has a walk in shower, WC and frosted uPVC double glazed window.
Location
Floorplans
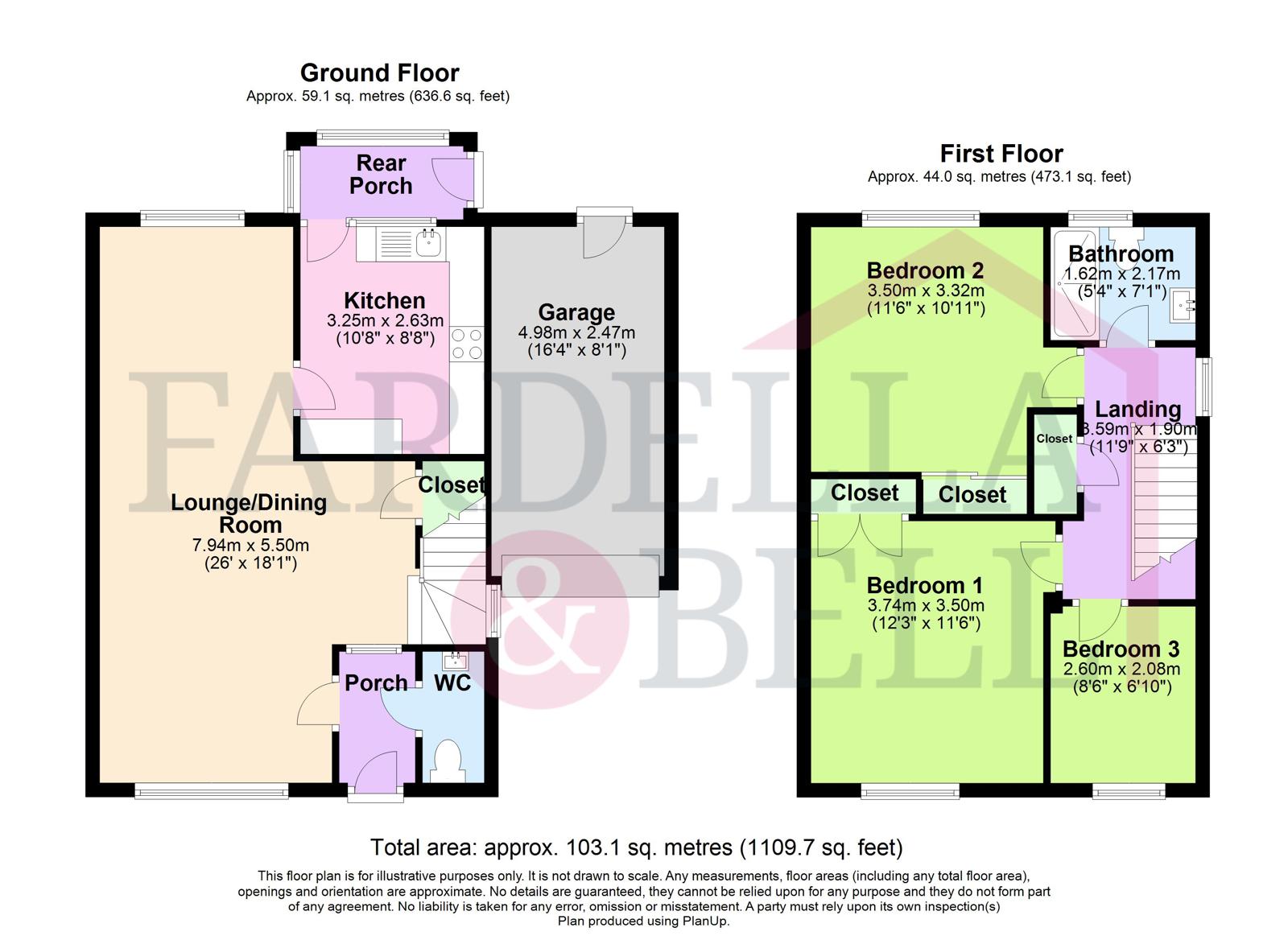
Request a viewing
Simply fill out the form, and we’ll get back to you to arrange a time to suit you best.
Or alternatively...
Call our main office on
01282 968 668
Send us an email at
info@fbestateagents.co.uk
