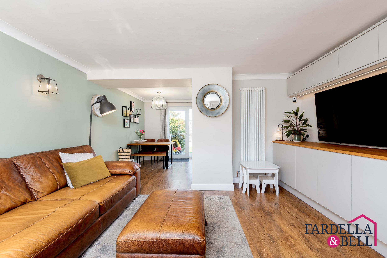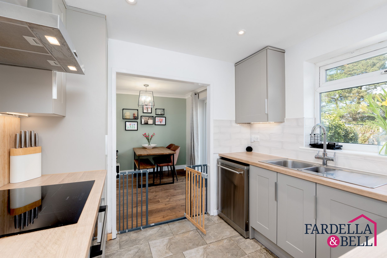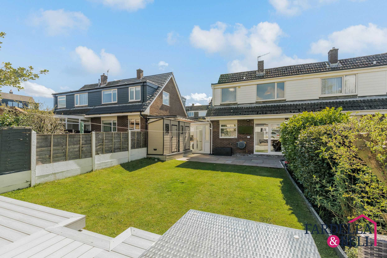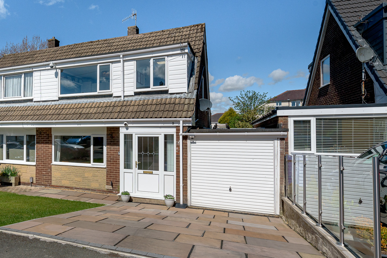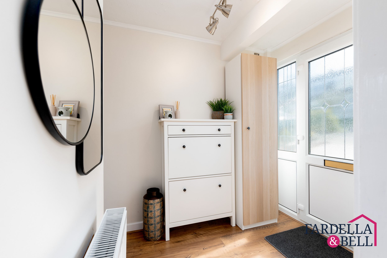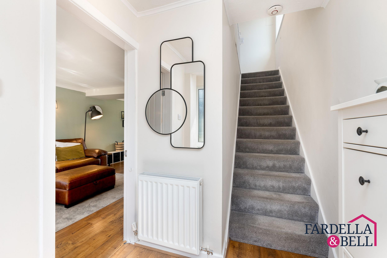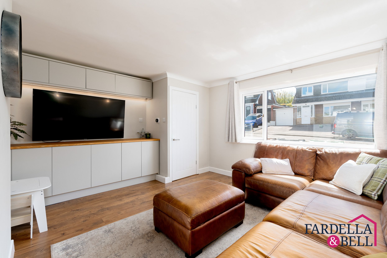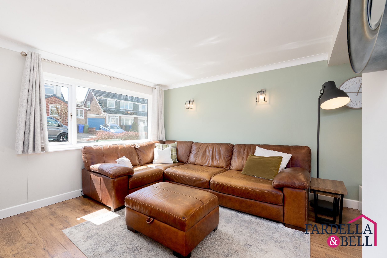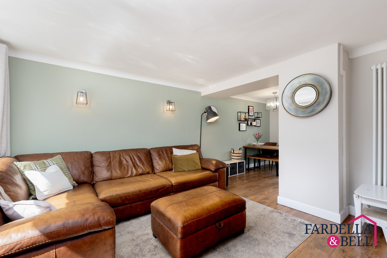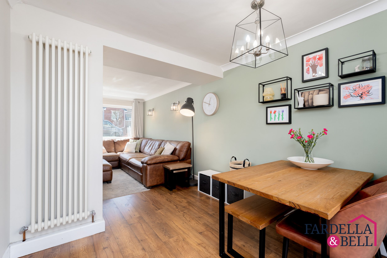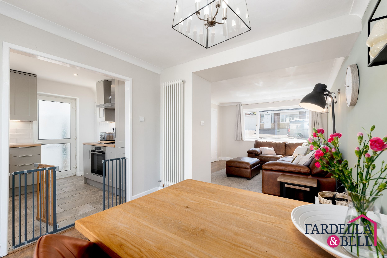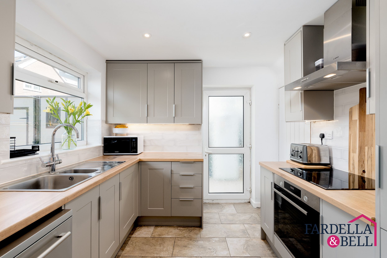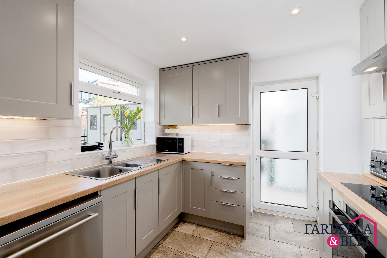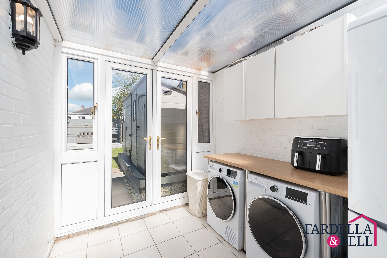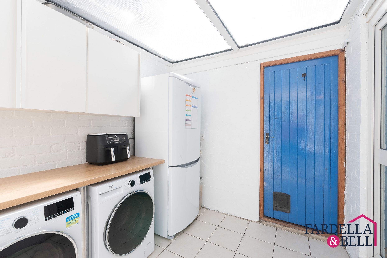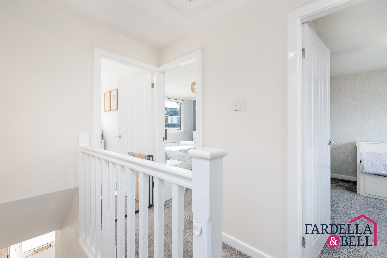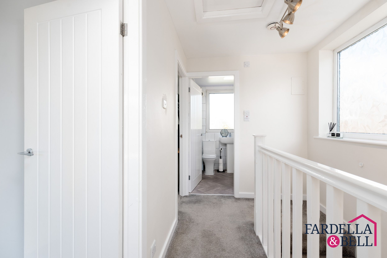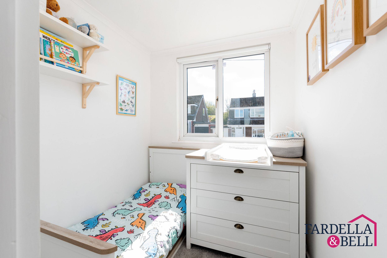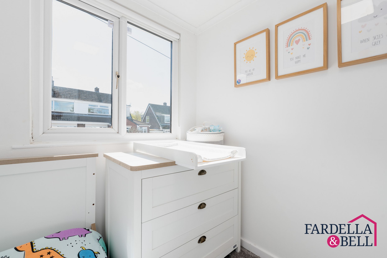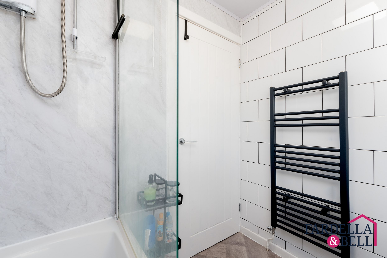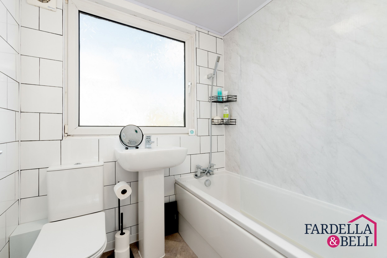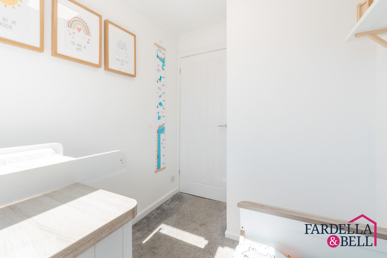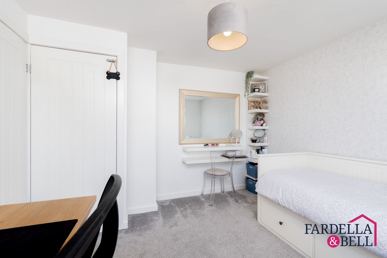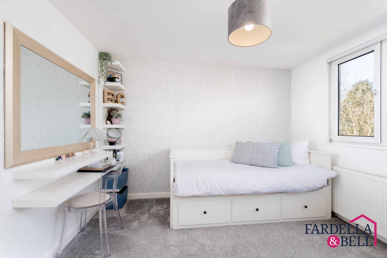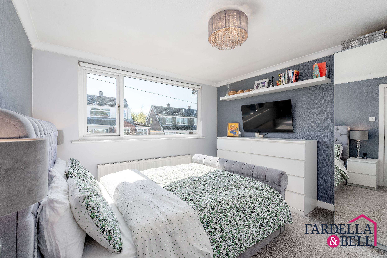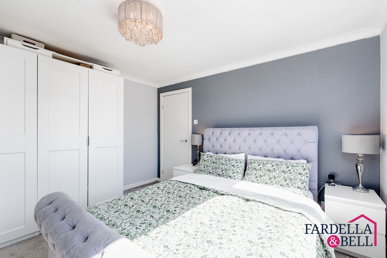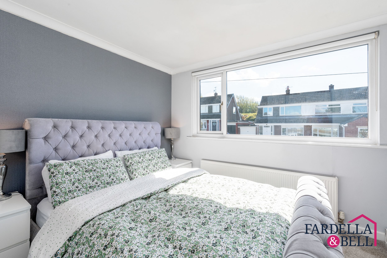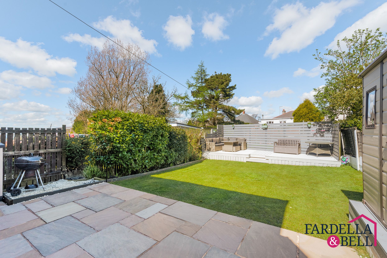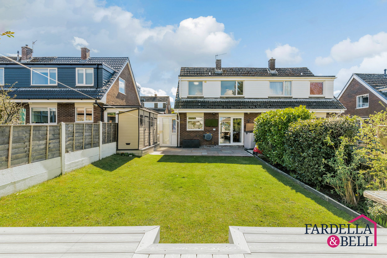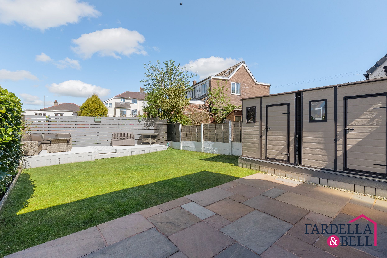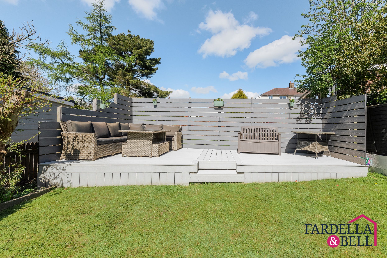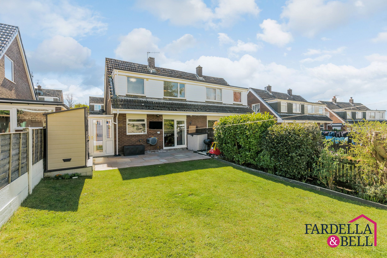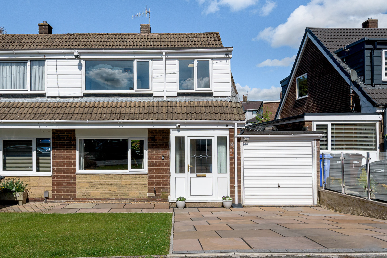
Key Features
- Three bedrooms
- Semi detached
- Front and rear gardens
- Utility room
- Modern open plan living / dining area
- Modern kitchen
- Popular location
- Composite decking
- Close to main transport routes
Property description
Nestled in a sought-after location, this impressive 3-bedroom semi-detached house offers a perfect blend of modern living and comfort. Boasting an array of desirable features, the property includes three bedrooms, a stylish utility room, and a modern open plan living/dining area that provides the ideal space for entertaining guests. The contemporary kitchen is equipped with sleek fittings and ample storage, making meal preparation a delight. Residents can unwind in the tranquillity of the front and rear gardens, the latter featuring composite decking that provides a picturesque setting for al fresco dining. Conveniently situated close to main transport routes, this residence is sure to appeal to those seeking both convenience and style.
Stepping outside, the property continues to impress with its well-maintained outdoor spaces. The Indian stone paved area offers a perfect spot for sitting and enjoying the fresh air, complemented by a lush laid-to-lawn area that exudes natural charm. At the rear of the garden, the composite decking provides an additional seating area, ideal for soaking up the sun on lazy afternoons. Furthermore, two sheds offer ample storage space for tools and outdoor equipment, ensuring a clutter-free environment. The fenced boundaries and mature bushes and shrubs provide an added sense of privacy and tranquillity. To the front, a generous Indian stone paved driveway accommodates parking for two cars, while the laid-to-lawn area and modern glass panelled boundary enhance the property's aesthetic appeal. This impeccably presented outdoor space perfectly complements the stylish interiors, making this property a true gem for discerning buyers seeking a harmonious blend of indoor and outdoor living.
Hallway
Laminate flooring, radiator, uPVC double glazed door and window and ceiling light point.
Lounge
Laminate flooring, side wall lighting points, modern wall mounted radiator, uPVC double glazed window, TV point, built in storage and ceiling coving.
Dining room
Laminate flooring, ceiling light point, uPVC double glazed patio doors, space for dining table and chairs and modern wall mounted radiator.
Kitchen
Tiled flooring, uPVC double glazed window, spotlights to the ceiling, uPVC frosted door, partially tiled walls, a mix of wall and base units, hot water tap, sink with drainer and mixer tap, dishwasher point, electric hob and oven and overhead extraction point.
Utility room
Tiled flooring, washing machine point, dryer point, fridge / freezer point and door leading to garage.
Landing
Fitted carpet, open balustrade staircase, frosted uPVC double glazed window and loft access point.
Master bedroom
Ceiling light point, ceiling coving, radiator, uPVC double glazed window and fitted carpet.
Bedroom two
Fitted carpet, radiator, uPVC double glazed window, TV point and ceiling light point.
Bedroom three
uPVC double glazed window, radiator, fitted carpet and ceiling light point.
Family bathroom
Partially tiled walls, frosted uPVC double glazed window, push button WC, pedestal sink with chrome mixer tap, panelled bath with chrome taps, overhead shower, electric shower, black heated towel rail extraction point and ceiling light point.
Location
Floorplans
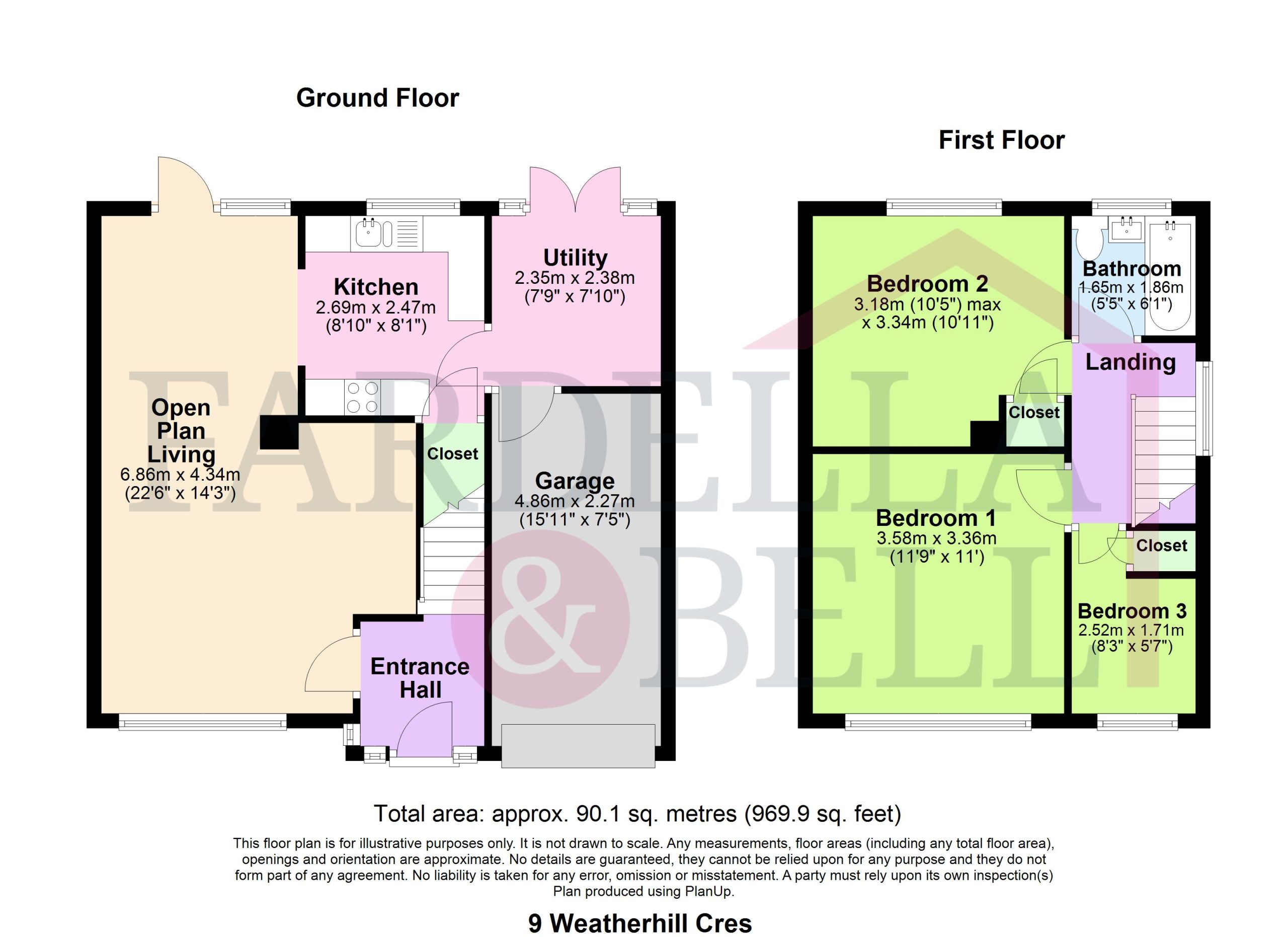
Request a viewing
Simply fill out the form, and we’ll get back to you to arrange a time to suit you best.
Or alternatively...
Call our main office on
01282 968 668
Send us an email at
info@fbestateagents.co.uk
