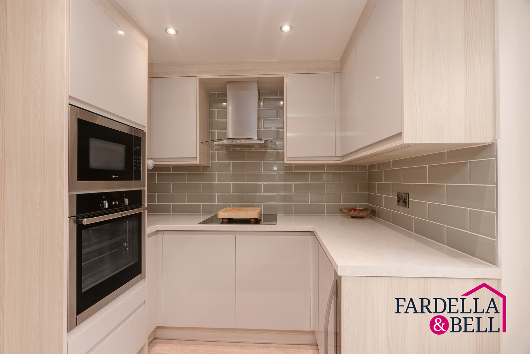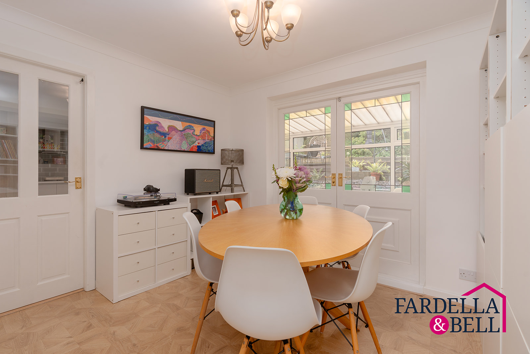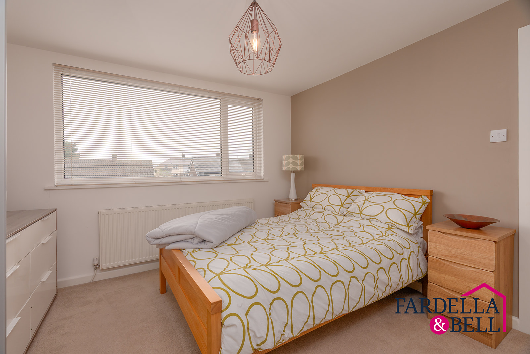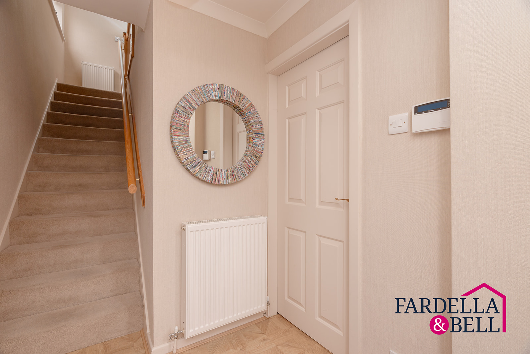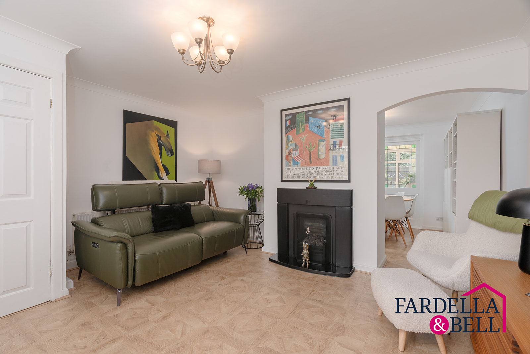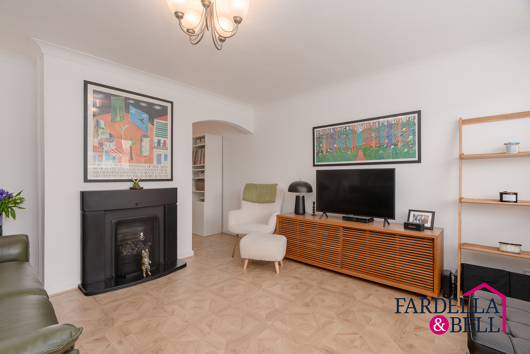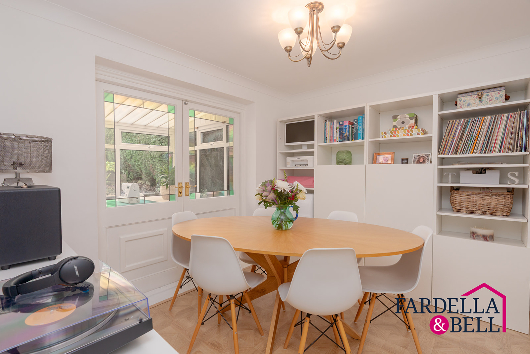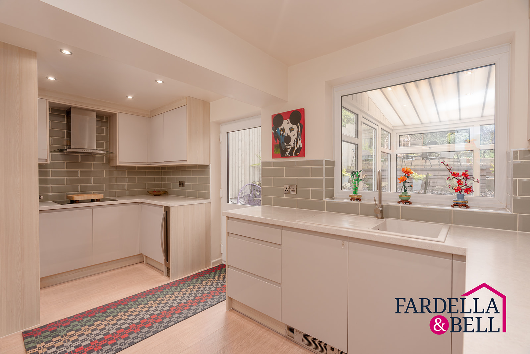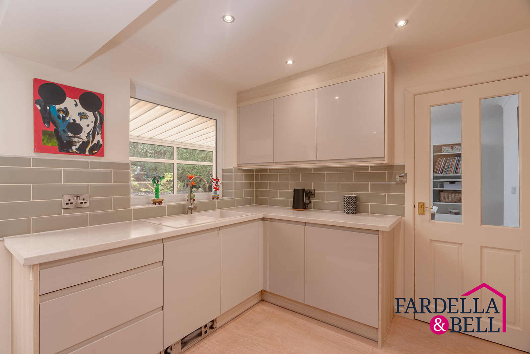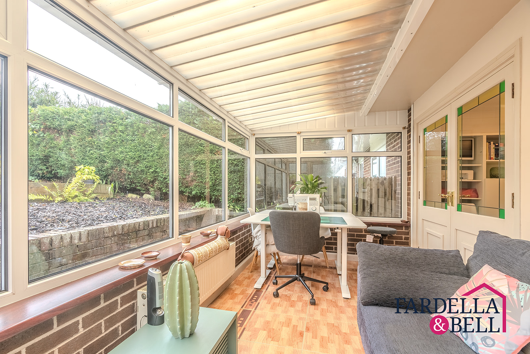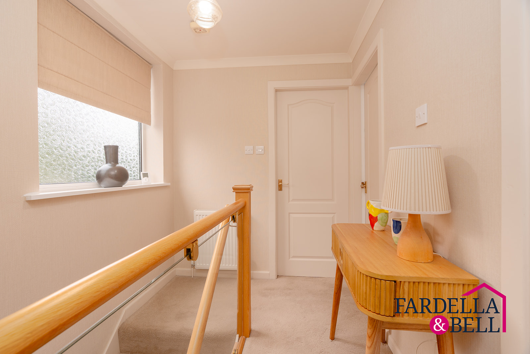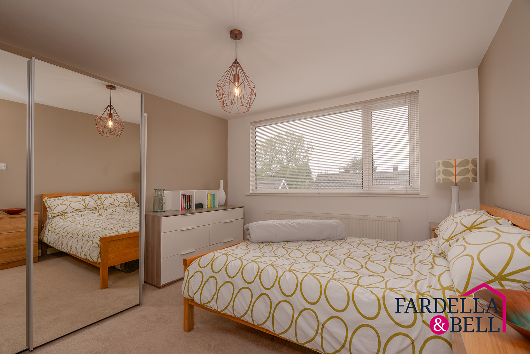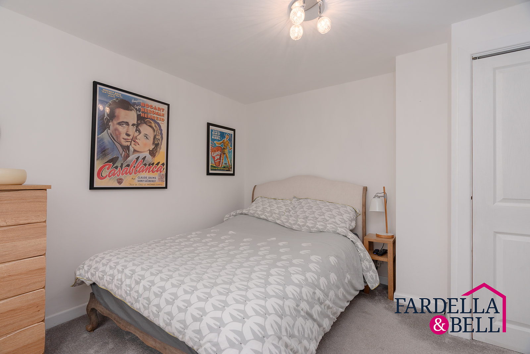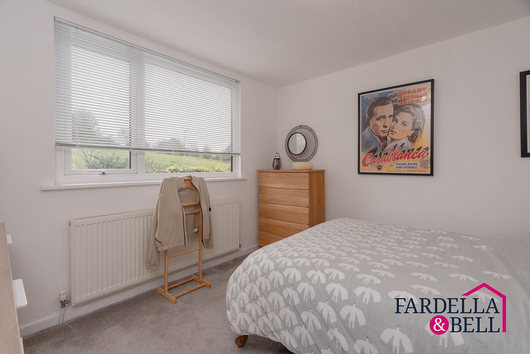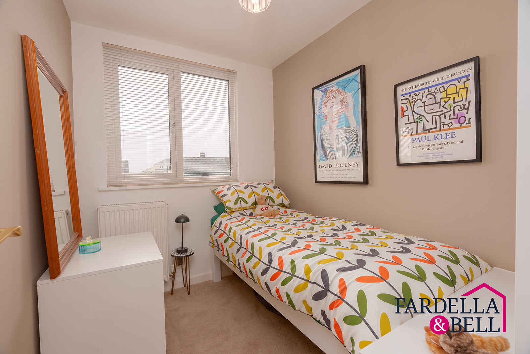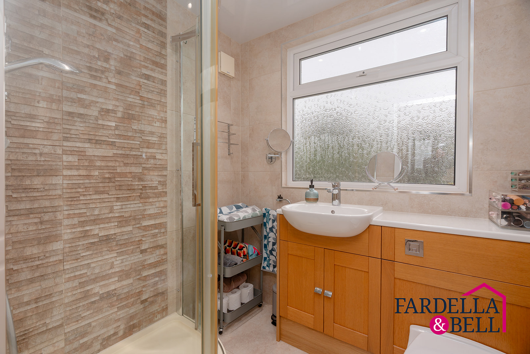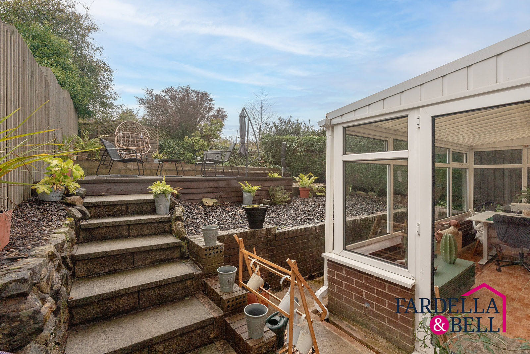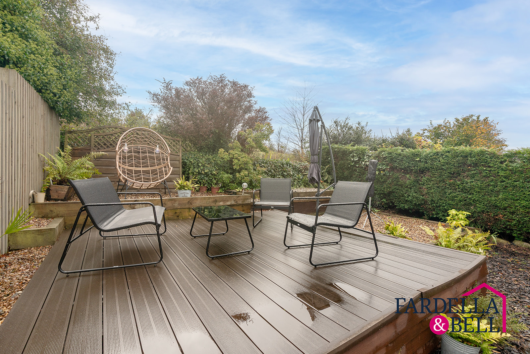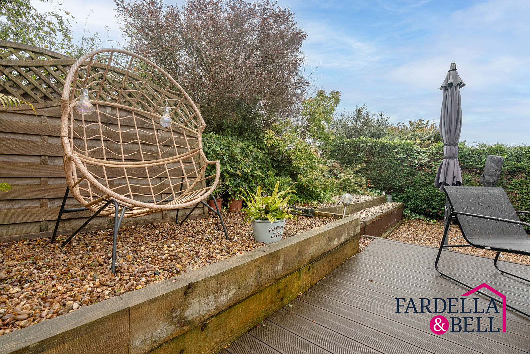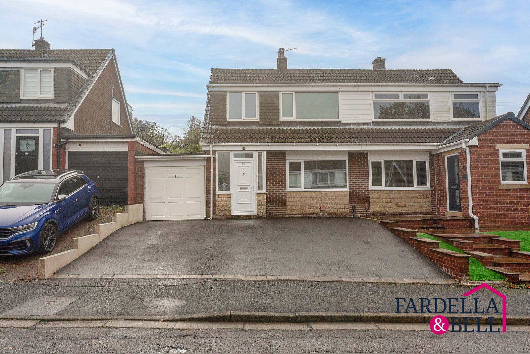
Key Features
- Council tax band C
- 3 Bedrooms
- Sought after location
- Semi detached
- Freehold
- Driveway
- Large garden
- Gas central heating
Property description
Introducing this charming 3 bedroom semi-detached house nestled in a sought after location. Situated in a bustling community, this property offers a blend of comfort and convenience.
The interior of this residence is thoughtfully designed, boasting three bedrooms that provide ample space for relaxation or study. Council tax band C offers a reasonable rate and the title is freehold, making ownership a straightforward endeavour.
Upon arrival, you are greeted by a driveway providing off road parking, making your daily commute a breeze. The large garden offers a tranquil retreat, perfect for outdoor gatherings or simply enjoying a moment of solitude.
Warmth radiates throughout the house with gas central heating providing comfort during the cooler months. The proximity to local schools is a compelling feature for families seeking educational opportunities within easy reach.
Ideally located, this property offers a perfect balance of tranquillity and accessibility. From essential amenities to recreational spots, everything you need is just a stone's throw away.
In conclusion, this 3 bedroom semi-detached house presents an opportunity to secure a residence in a desirable location. With a blend of practicality and comfort, this property is sure to captivate those seeking a place to call home.
Contact us today to arrange a viewing and envision the boundless possibilities that this lovely home has to offer.
Living Room
This generously sized living room boasts elegant parquet flooring, a gas fireplace, ceiling light point, uPVC double glazed window and an arched doorway that enhances the flow into the adjoining space.
Dining Room
This bright and airy dining room features elegant parquet flooring, dual access through uPVC double glazed glass panelled doors, ceiling light point and generous natural light from stained glass panelled doors opening to the garden.
Kitchen
This contemporary kitchen is equipped with sleek cabinetry, ceiling spotlights, laminate flooring, integrated electric oven, hob and overhead extractor fan, fridge, microwave, dishwasher, uPVC double glazed window and a stylish tiled backsplash.
Conservatory
This well lit conservatory features expansive uPVC double glazing, a translucent roof, ceramic tiled flooring and seamless access to the garden through double doors.
Master Bedroom
This master bedroom offers a spacious layout with neutral tones, fitted carpet, ceiling light point, fitted radiator and ample natural light from a large uPVC triple glazed window.
Bedroom 2
This well proportioned second bedroom features neutral tones, fitted carpeting, large uPVC double glazed window and a practical layout ideal for guest or family use.
Bedroom 3
This third bedroom benefits from natural light through a uPVC double glazed window, fitted carpet, ceiling light point and offers a practical layout ideal for a single occupant or home office use.
Bathroom
This stylish bathroom features a walk in shower with textured tiling, a sleek vanity unit with built in storage, push button toilet and a frosted window providing natural light and privacy.
Location
Floorplans
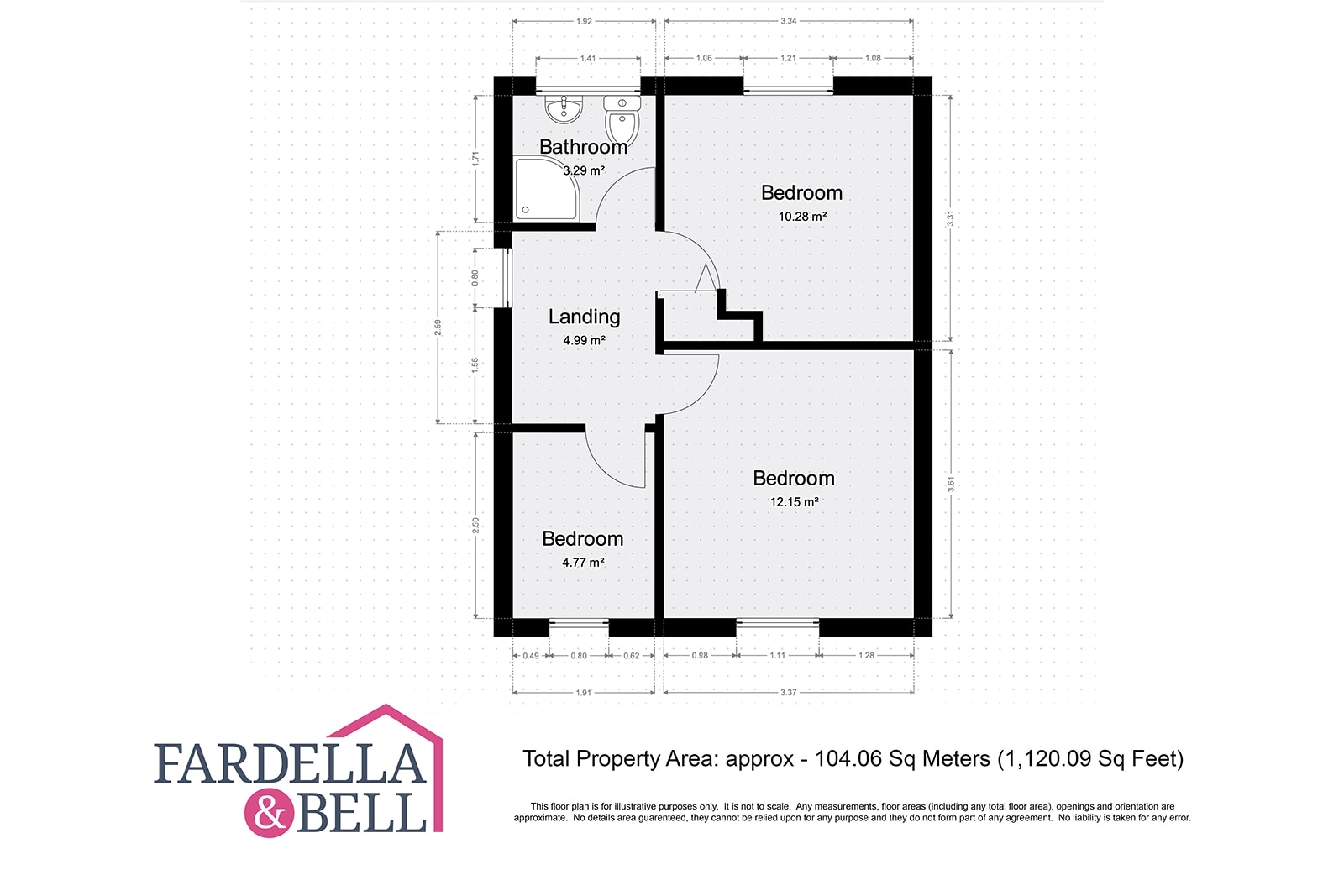
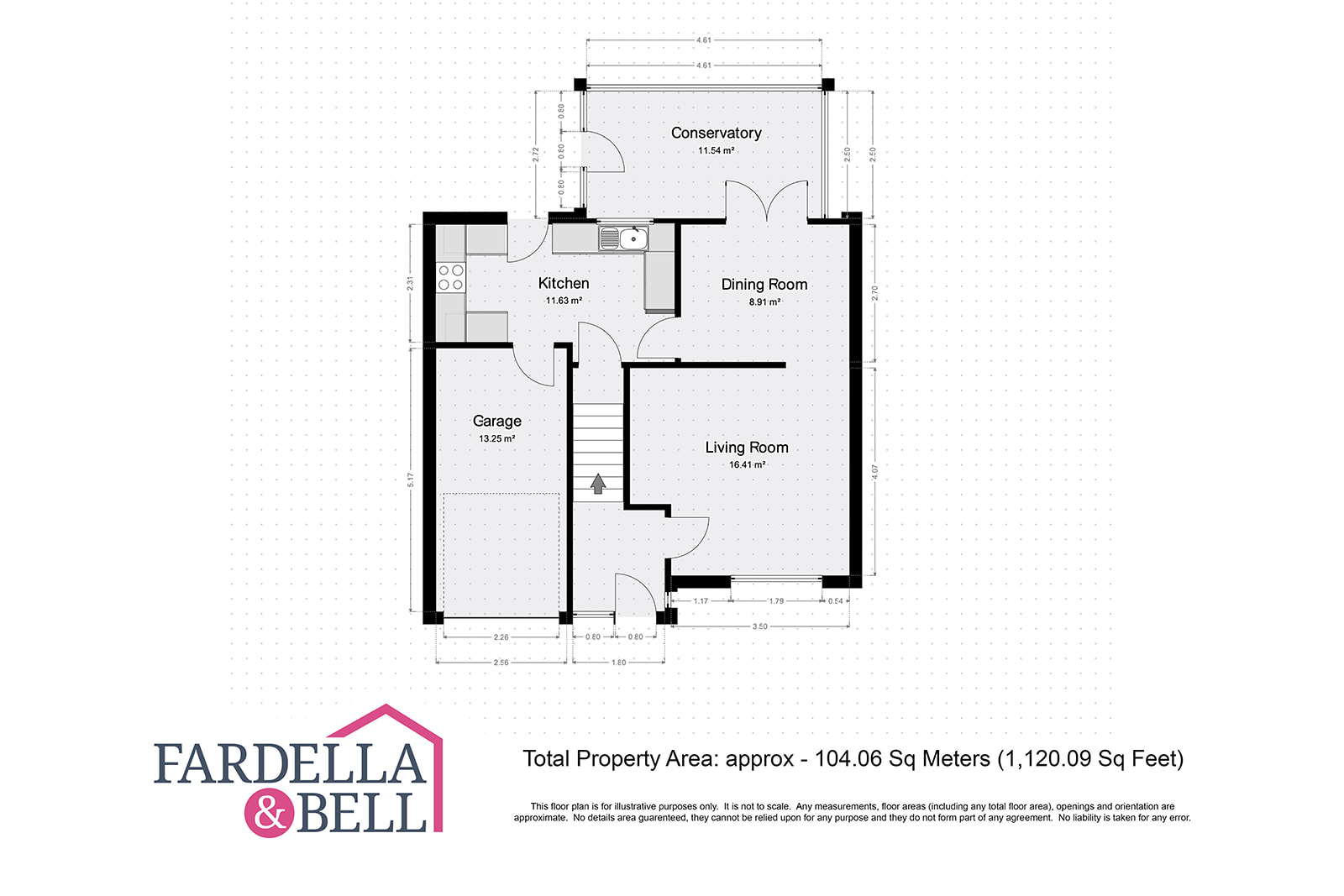
Request a viewing
Simply fill out the form, and we’ll get back to you to arrange a time to suit you best.
Or alternatively...
Call our main office on
01282 968 668
Send us an email at
info@fbestateagents.co.uk
