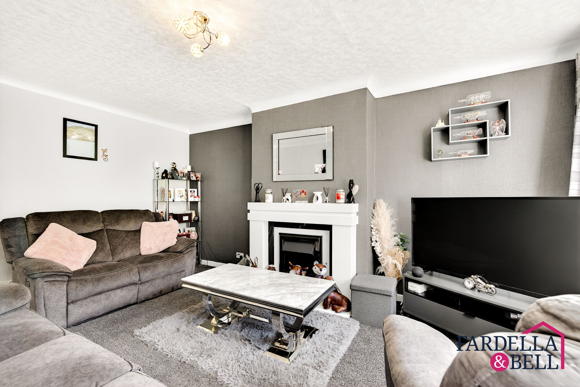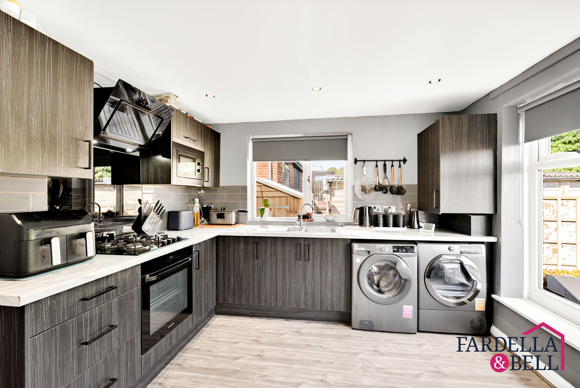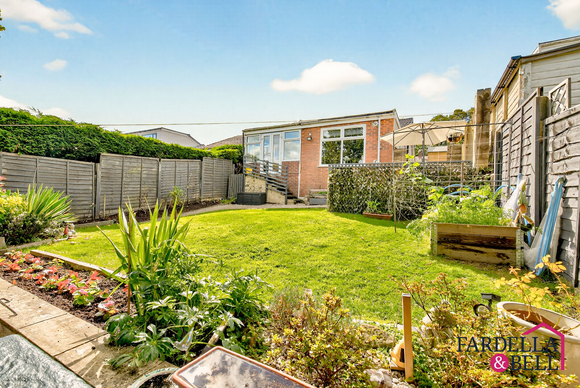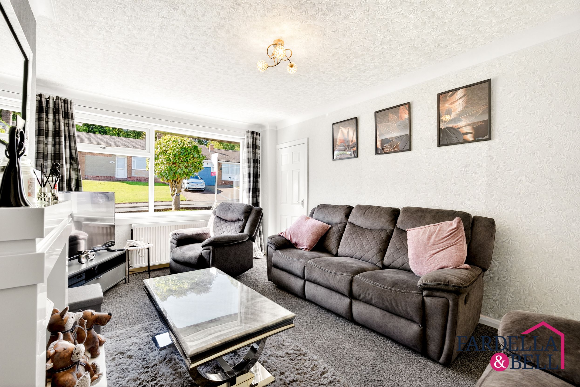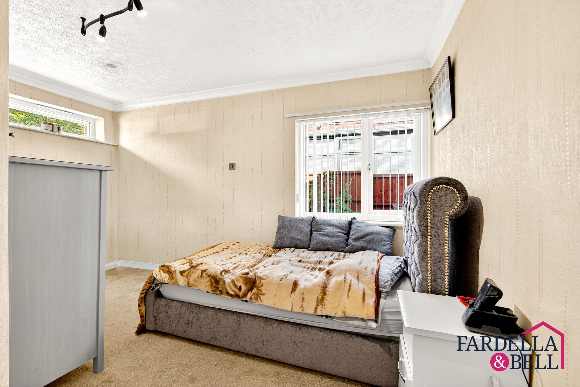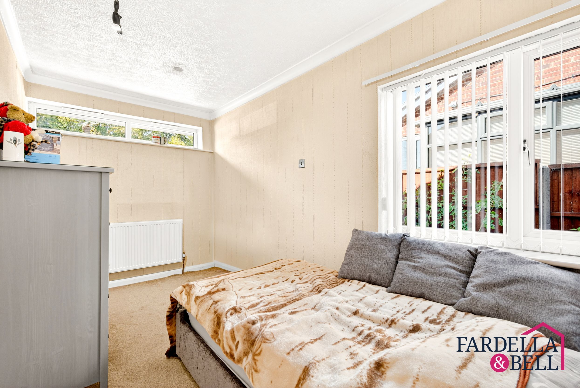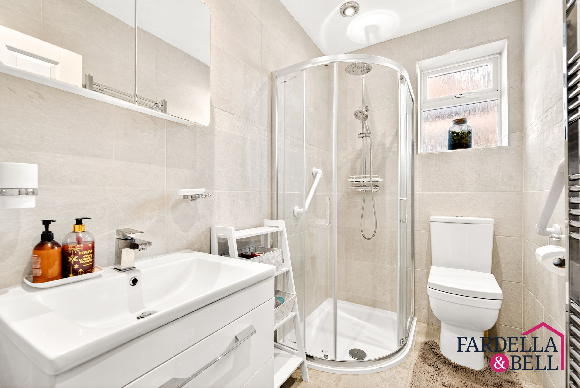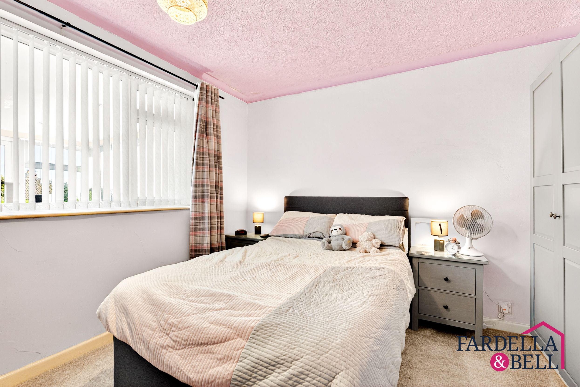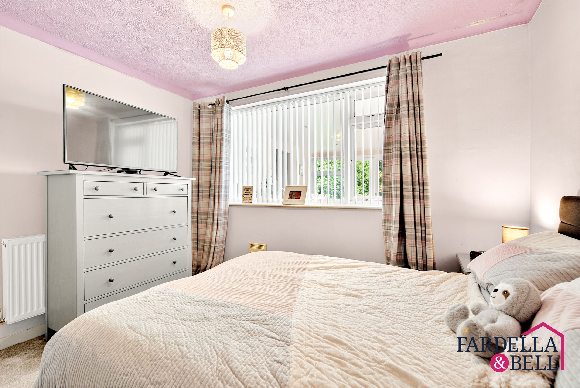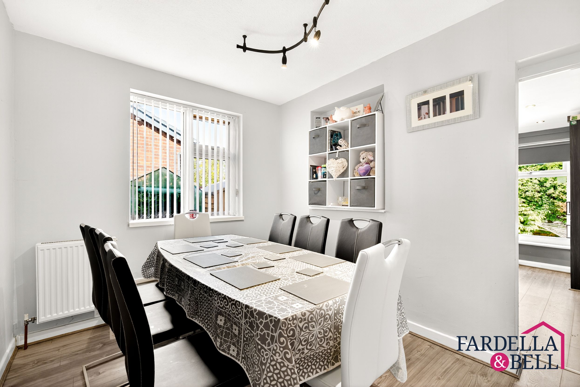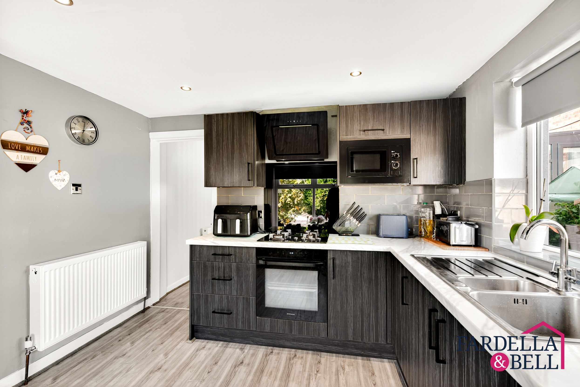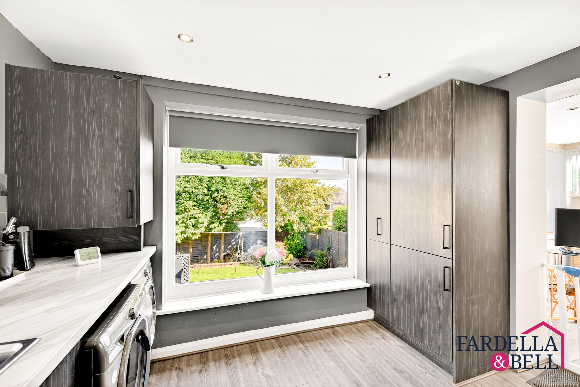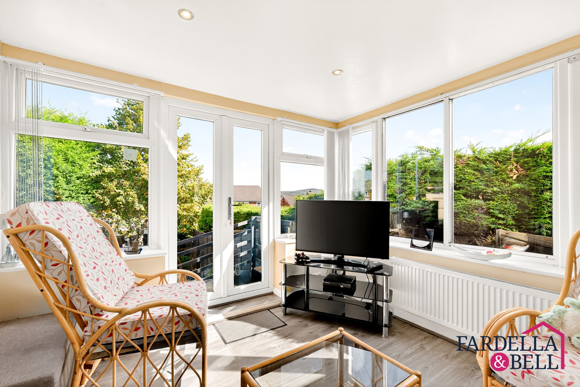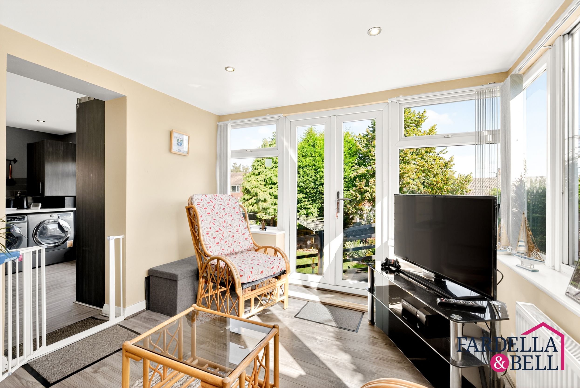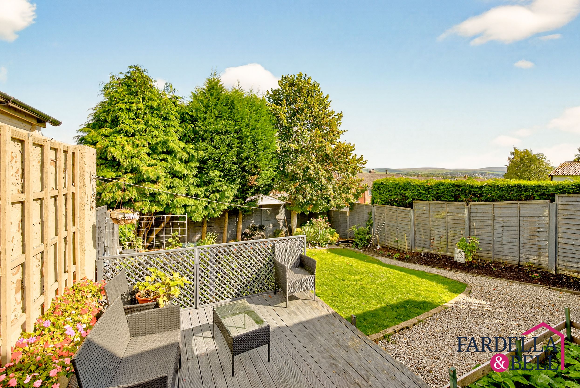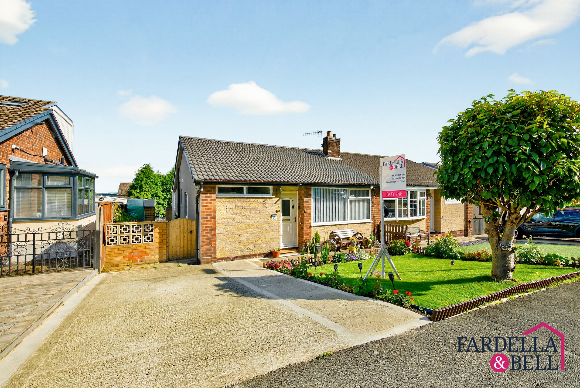
Key Features
- Large Garden
- Semi detached
- Leasehold
- Council tax band C
- 2 Bedrooms
- Ightenhill
- Bungalow
- Driveway
Property description
This charming semi detached bungalow presents an excellent opportunity for those seeking a cosy and well-maintained house in the neighbourhood of Ightenhill. Boasting a thoughtful design with a single-story layout, this bungalow offers a seamless blend of comfort and functionality.
Upon entering the property, residents will be greeted by a warm and inviting ambience. The interior features two generously sized bedrooms, providing ample space for relaxation and privacy. The well-appointed kitchen caters to culinary enthusiasts, equipped with modern appliances and ample storage options for culinary essentials. A spacious living area serves as the heart of the home, ideal for entertaining guests or unwinding after a long day's work.
This property further benefits from the convenience of being semi detached, ensuring a sense of privacy and tranquillity. The large garden area offers a serene retreat, perfect for enjoying al fresco dining or cultivating a personal oasis.
In addition to its desirable features, this property is Leasehold, offering a secure tenure for prospective buyers. The Council tax band C designation adds to the appeal, providing clarity on associated costs. With two bedrooms available, this home caters to individuals and small families alike, accommodating various lifestyle needs.
The location of this property in Ightenhill presents a myriad of amenities and conveniences within easy reach. Residents can enjoy proximity to local shops, schools, and leisure facilities, ensuring a seamless blend of urban convenience and suburban charm.
In summation, this 2 Bedroom Semi Detached bungalow exemplifies a harmonious combination of comfort, functionality, and convenience. With its desirable features, including a large garden, this property offers a unique opportunity for those seeking a welcoming home in a vibrant community setting.
Don't miss out on the chance to make this property your own and experience modern living in the sought-after neighbourhood of Ightenhill. Periodic opportunities like this are rare, so schedule a viewing today to secure your place in this inviting home.
Living Room
This spacious living room boasts a modern electric fireplace, expansive uPVC double glazed windows that flood the space with natural light, fitted carpets, and a ceiling light point.
Bedroom 2
This bright bedroom features a large uPVC double glazed window, fitted carpeting, and a ceiling light point making this room ideal for a guest or a child's room.
Bathroom
This modern bathroom features a glass-enclosed shower, frosted uPVC double glazed window for natural light, push button toilet, vanity sink and sleek tiling that creates a bright and contemporary feel.
Master Bedroom
This master bedroom offers double proportions, a large uPVC double glazed window for natural light, fitted carpet, ceiling light point and a soft, neutral palette that creates a peaceful retreat.
Dining Room
This dining room features laminate flooring, a uPVC double glazed window, ceiling light point, fitted radiator and a spacious layout ideal for entertaining.
Kitchen
This contemporary kitchen features sleek cabinetry, generous countertop space, integrated gas oven and hob with overhead extractor fan, integrated microwave, washing machine point, integrated fridge freezer, ceiling spotlights, laminate flooring and large uPVC double glazed windows that fill the room with natural light.
Family Room
This family room is filled with natural light from large uPVC double glazed doors and windows, laminate flooring, fitted radiators, ceiling spotlights and offers tranquil views of the surrounding garden.
Location
Floorplans
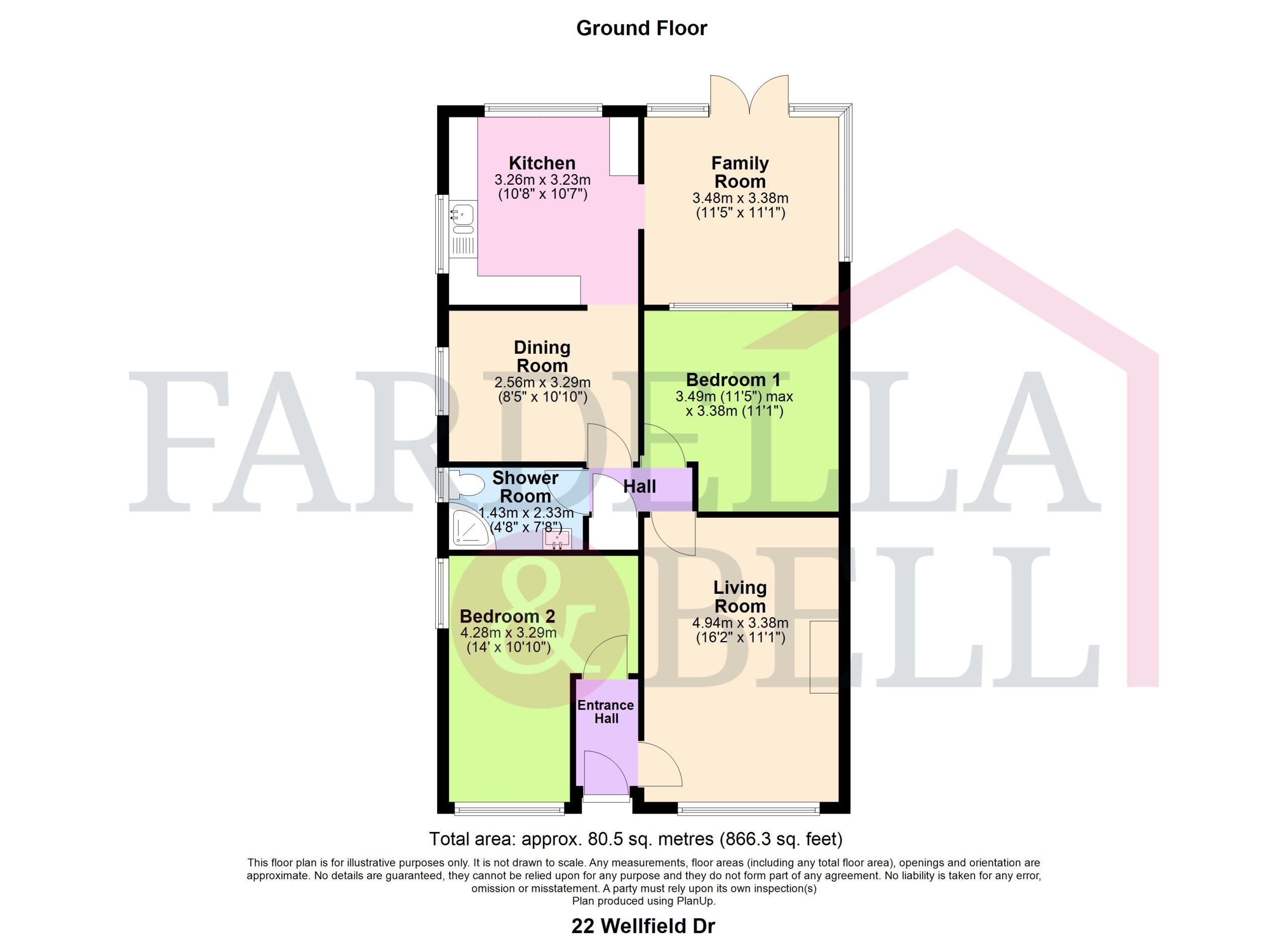
Request a viewing
Simply fill out the form, and we’ll get back to you to arrange a time to suit you best.
Or alternatively...
Call our main office on
01282 968 668
Send us an email at
info@fbestateagents.co.uk
