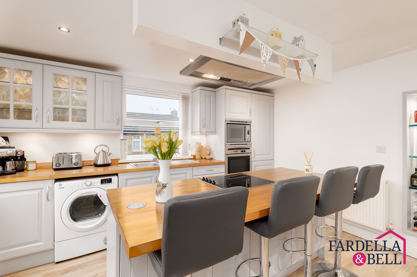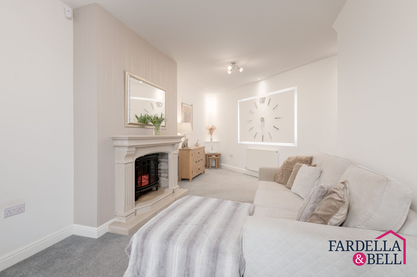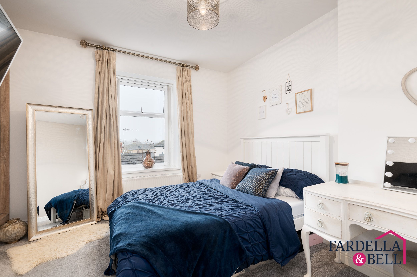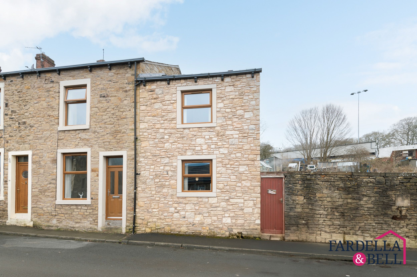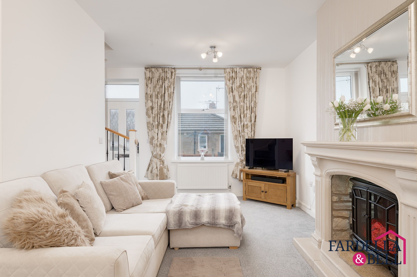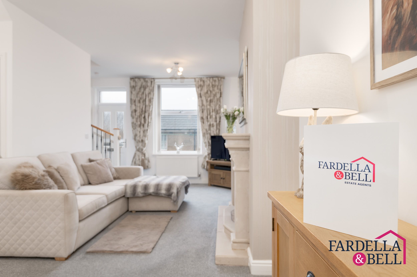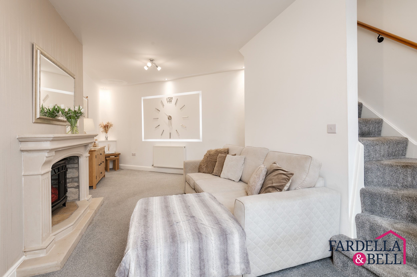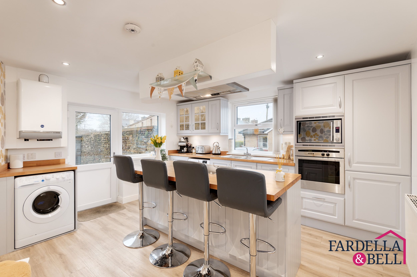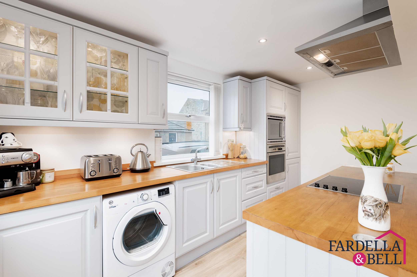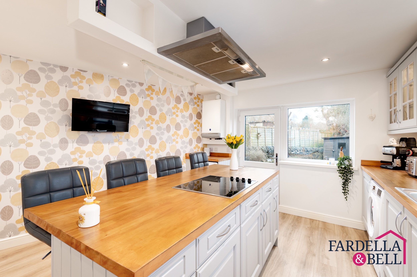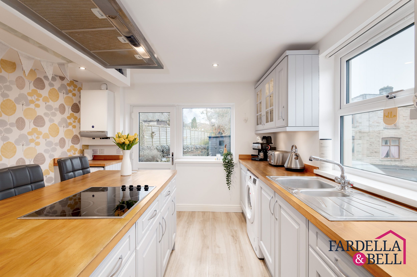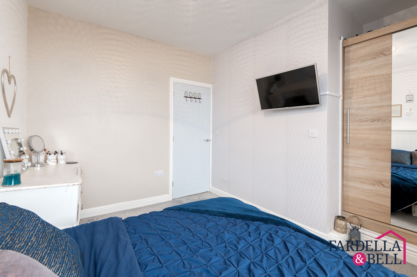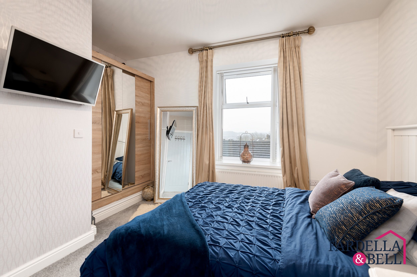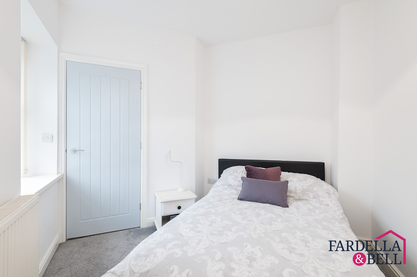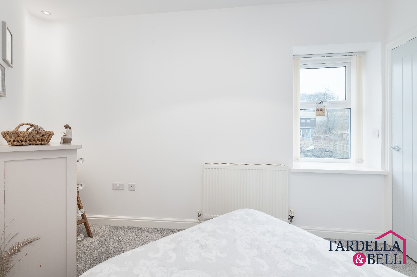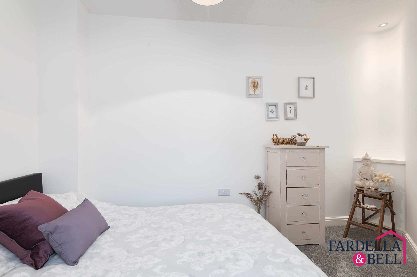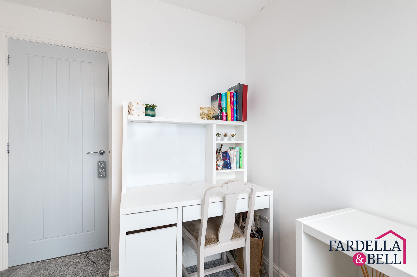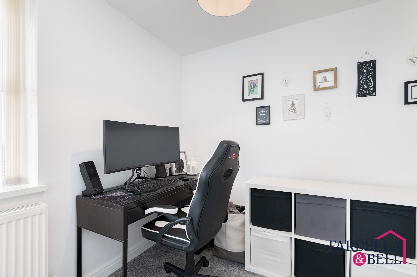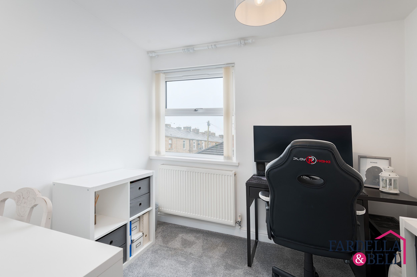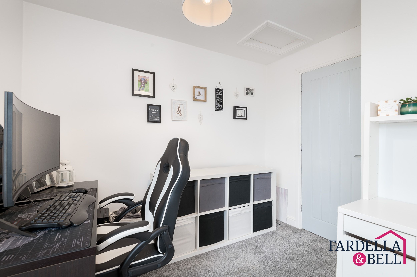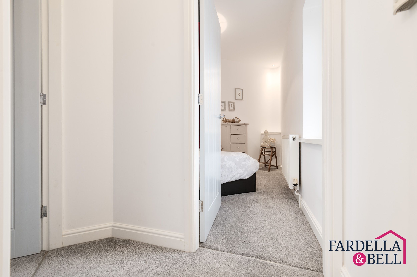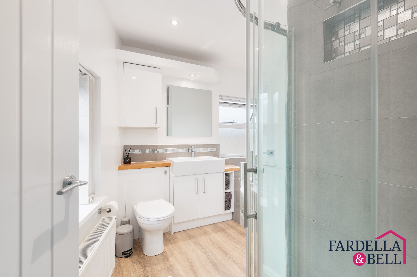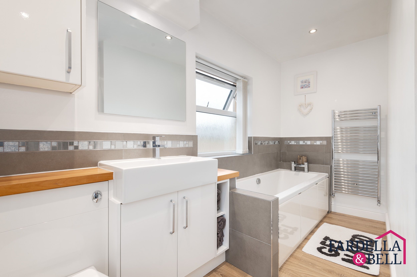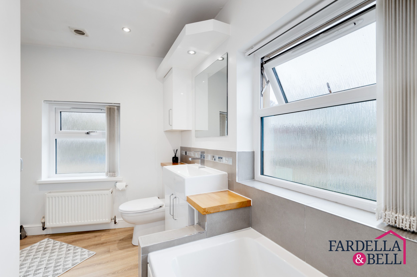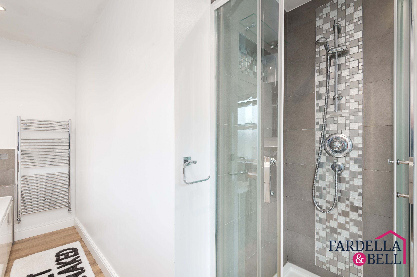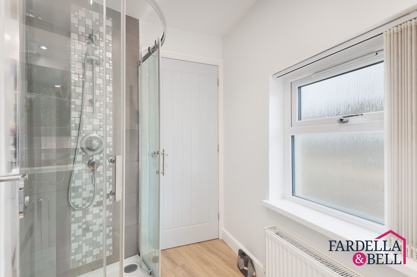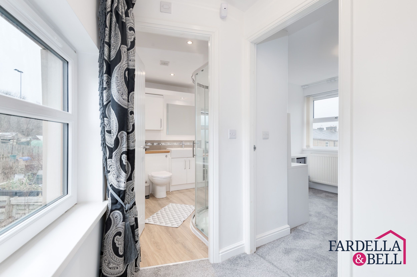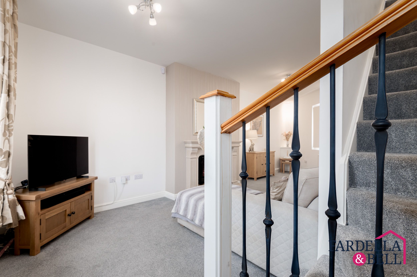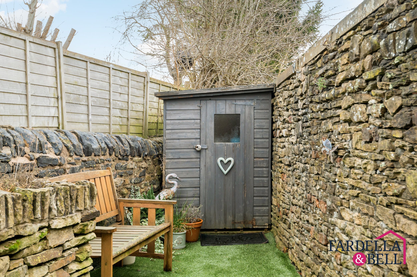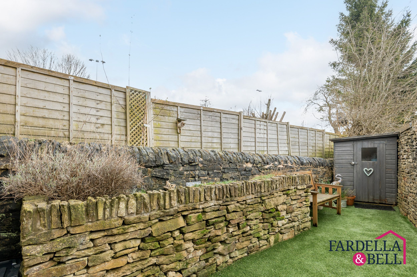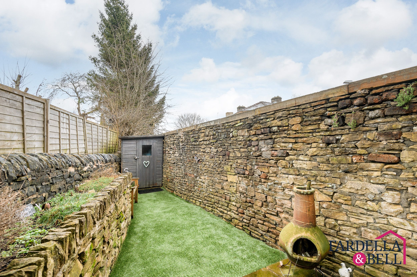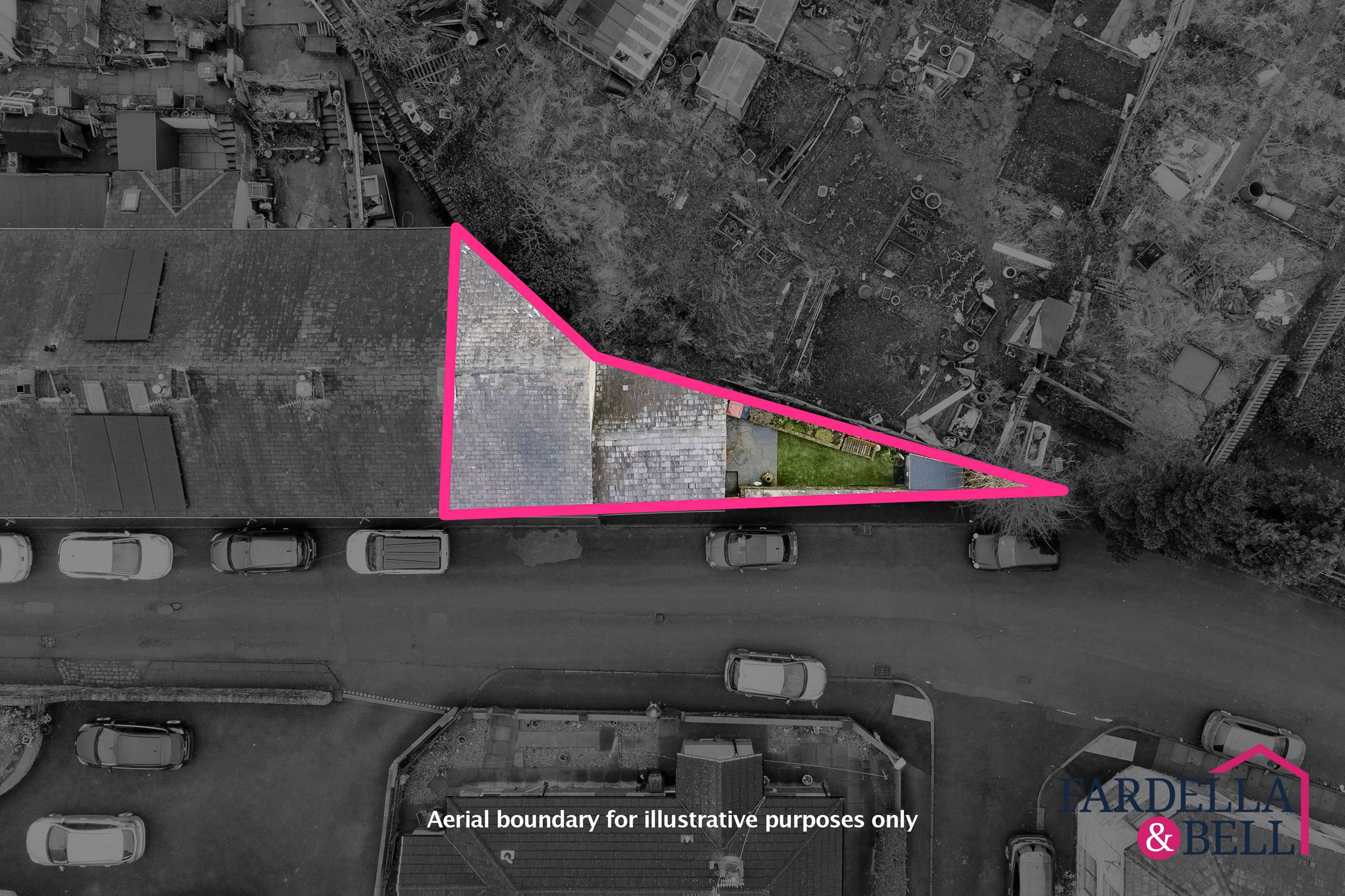34 West Street,
Padiham,
Burnley
£165,000
- 3
- 1
Charming 3-bedroom house in Padiham conservation area, modern interior with classic charm, sleek kitchen, spacious bathroom, inviting outdoor space for alfresco dining, convenient location.
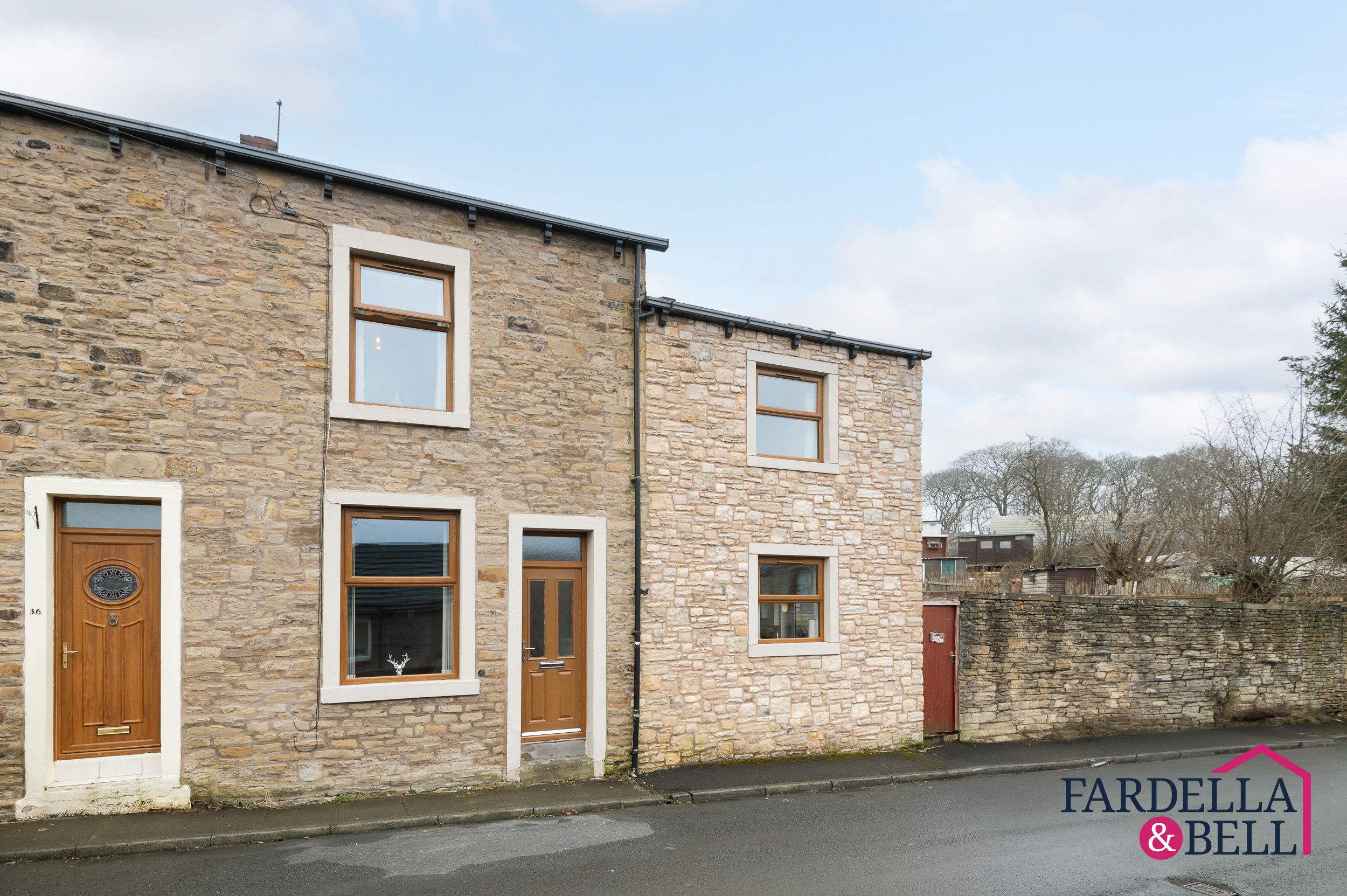
Key Features
- Three bedrooms
- End terraced cottage style property
- Beautiful kitchen with island
- Modern interior
- Large bathroom with separate shower and bath
- Freehold
- Located in Padiham's conservation area
- Close to schools
- Within walking distance of local amenities
- Easy motorway access
Property description
Perfectly positioned in the heart of Padiham’s conservation area, this 3-bedroom end of terrace house offers a blend of classic charm and modern elegance. The inviting cottage-style facade sets the tone for the harmonious interior that awaits inside. Step through the front door into a beautifully presented living space boasting a sleek kitchen with a charming island, ideal for culinary enthusiasts and those who love to entertain. The property features three well-appointed bedrooms, ensuring ample accommodation for a growing family or those seeking additional space for guests or a home office. The generously sized bathroom is a sanctuary of relaxation, featuring a luxurious separate shower and bath, perfect for unwinding after a long day.
Elevating the living experience further is the enchanting outdoor space. Accessible directly from the kitchen, the enclosed rear garden beckons with its Indian stone patio area, providing an idyllic setting for alfresco dining or enjoying a morning coffee in the fresh air. Stone walls create a sense of privacy while enhancing the charm of the exterior. Enclosed by raised flower beds and fenced boundaries at the rear, the outdoor area offers a seamless blend of low maintenance artificial grass and space for a shed, catering to the practical needs of every-day life. With convenient access to local schools, amenities, and major roadways, this property offers a lifestyle of convenience.
Lounge
Fitted storage, uPVC double glazed window, two ceiling light point, two radiators, electric fire with stone fireplace and exposed stonework, TV point, open staircase and understairs storage.
Kitchen
Laminate flooring, spotlights to the ceiling, integrated fridge/ freezer, integrated microwave and oven, washing machine point, dryer point, TV point, gorgeous kitchen island with seating area, storage and electric hob, overhead extraction point, uPVC double glazed window x 2, uPVC double glazed door to the rear, a mix of wall and base units, chrome sink with chrome mixer tap and radiator.
Landing
Large landing area with uPVC double glazed window, fitted carpet, radiator and steps leading to bedroom three and the bathroom.
Bedroom one
Fitted carpet, uPVC double glazed window, ceiling light point, TV point, fitted storage and radiator.
Bedroom two
Fitted carpet, spotlights, ceiling light point, radiator and uPVC double glazed window.
Bathroom
Laminate flooring, frosted uPVC double glazed window x2, panelled bath with chrome mixer tap, chrome heated towel rail, vanity unit with sink and chrome mixer tap, shower enclosure with mains fed shower, partially tiled walls, radiator, and push button WC.
Bedroom three
Fitted carpet, radiator, uPVC double glazed window and ceiling light point.
Location
Floorplans
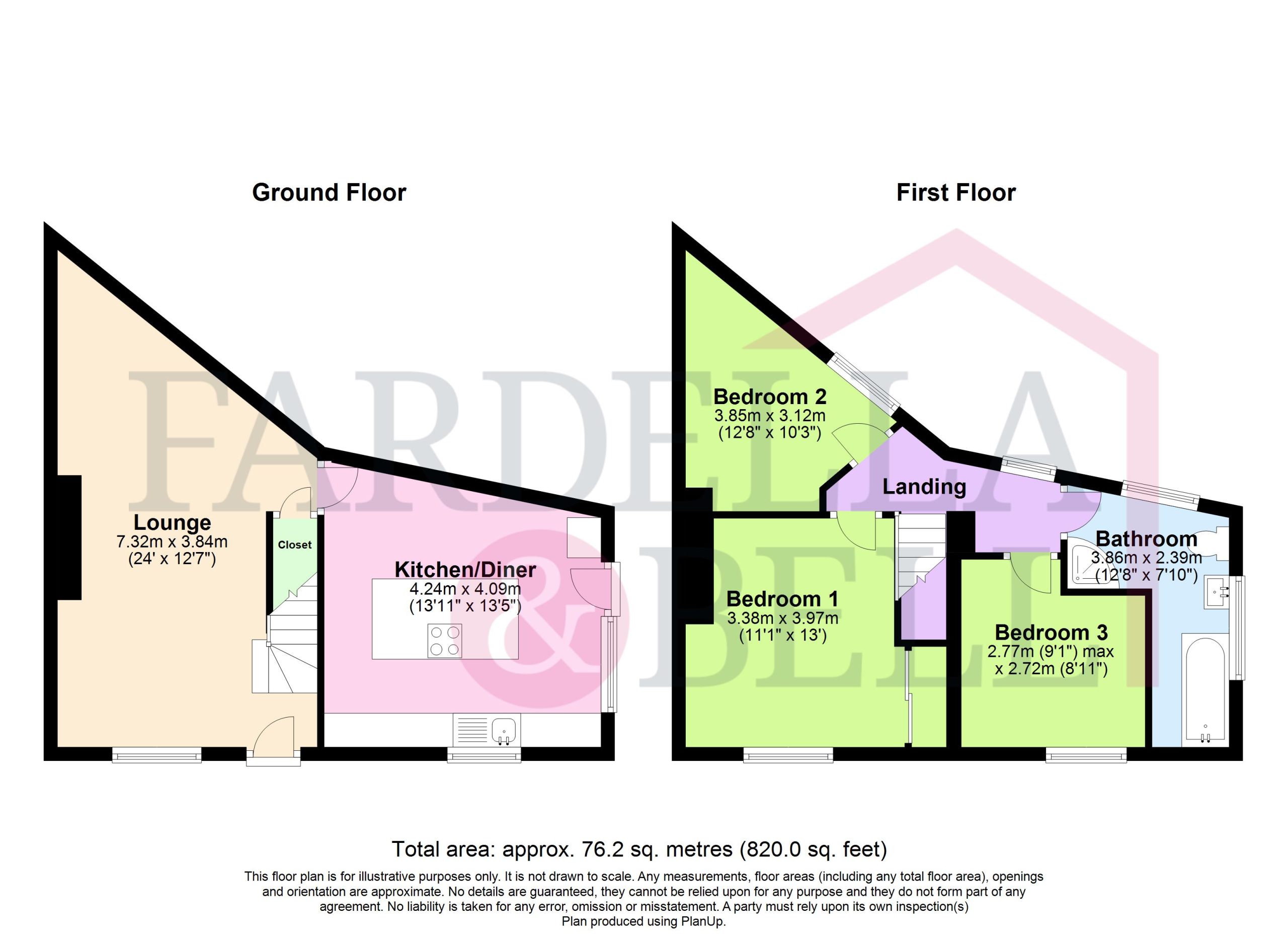
Request a viewing
Simply fill out the form, and we’ll get back to you to arrange a time to suit you best.
Or alternatively...
Call our main office on
01282 968 668
Send us an email at
info@fbestateagents.co.uk
