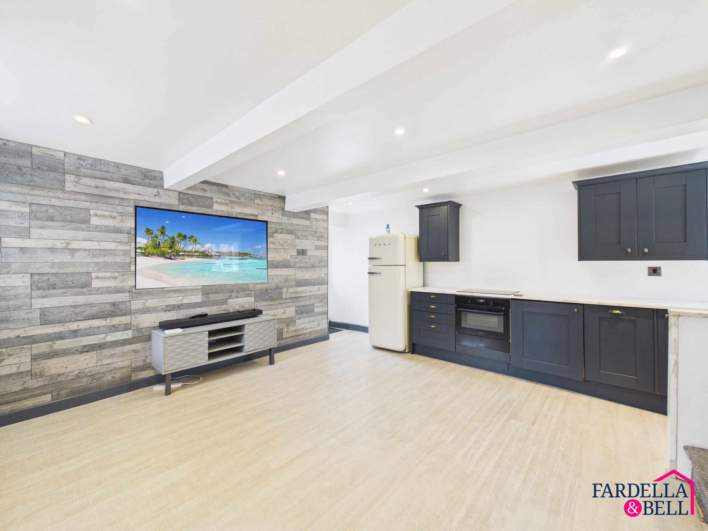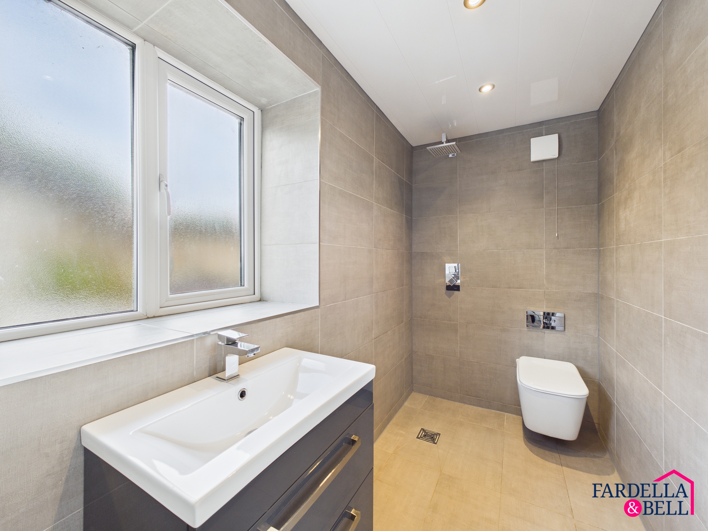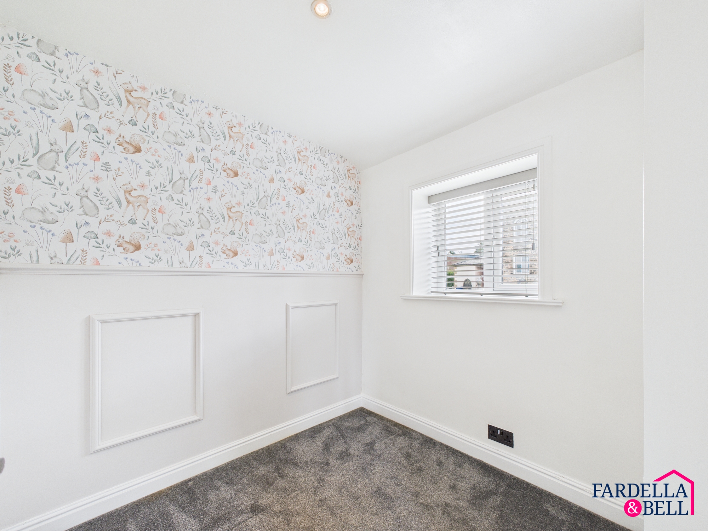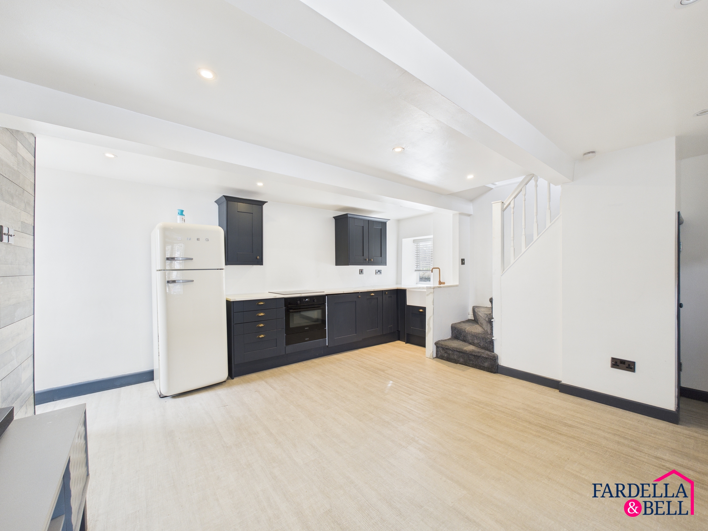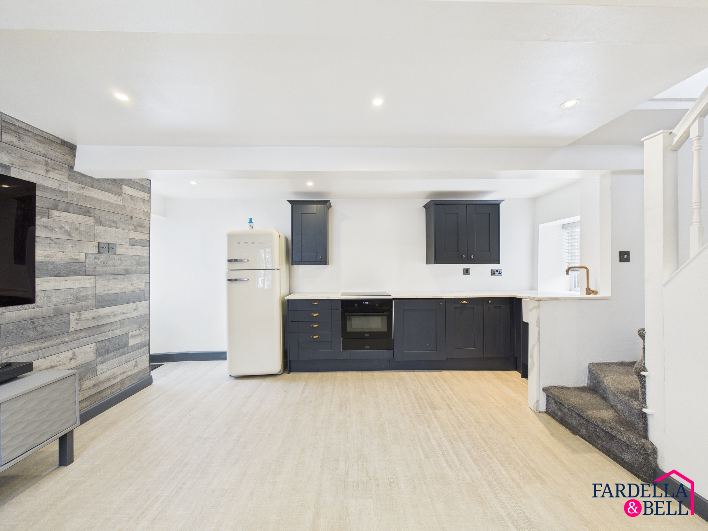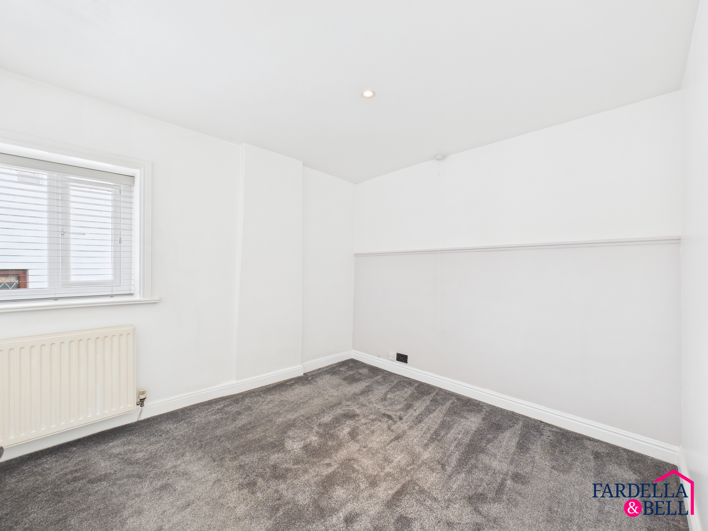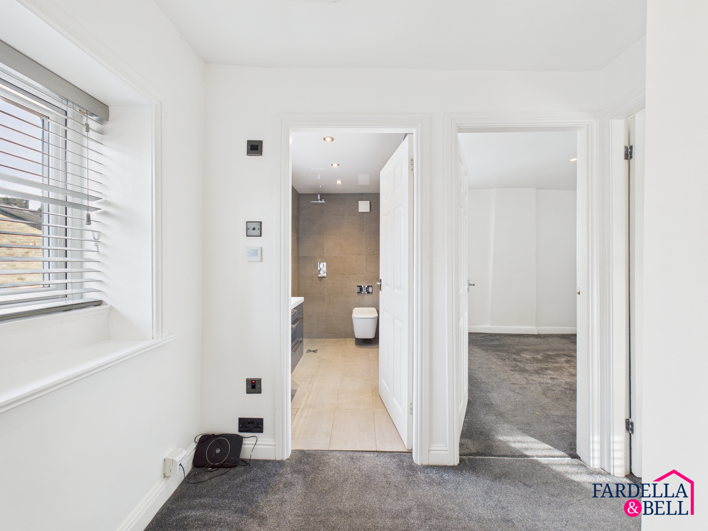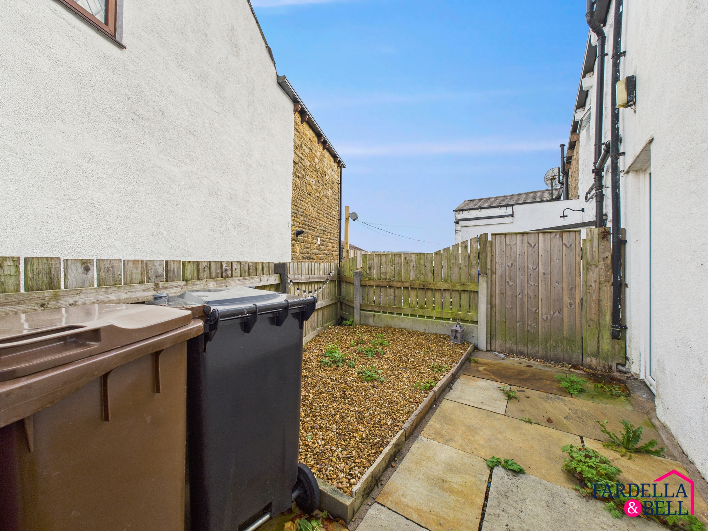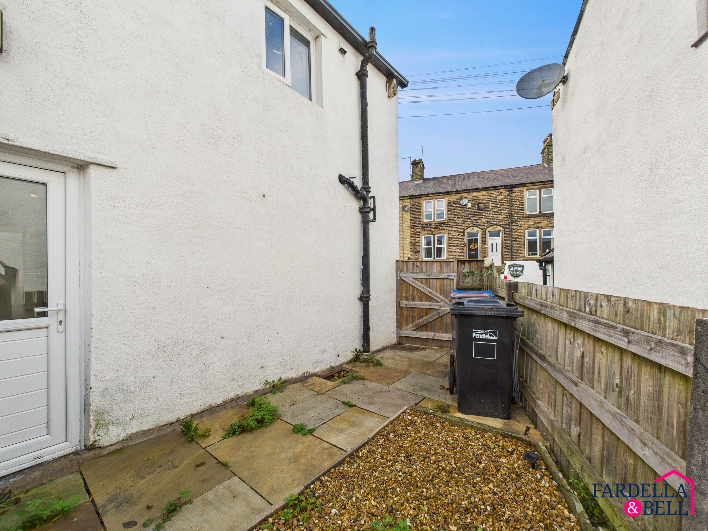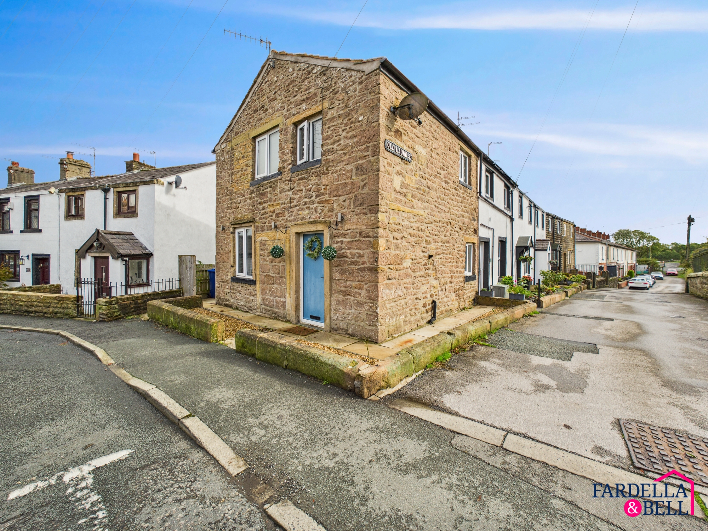467 Wheatley Lane Road,
Fence,
Burnley
£160,000
- 2
- 1
Charming 2-bed stone cottage in popular Fence village; beautifully renovated with modern kitchen, contemporary bathroom, UPVC double glazing, gas central heating, side yard with gated access, and on-street parking.
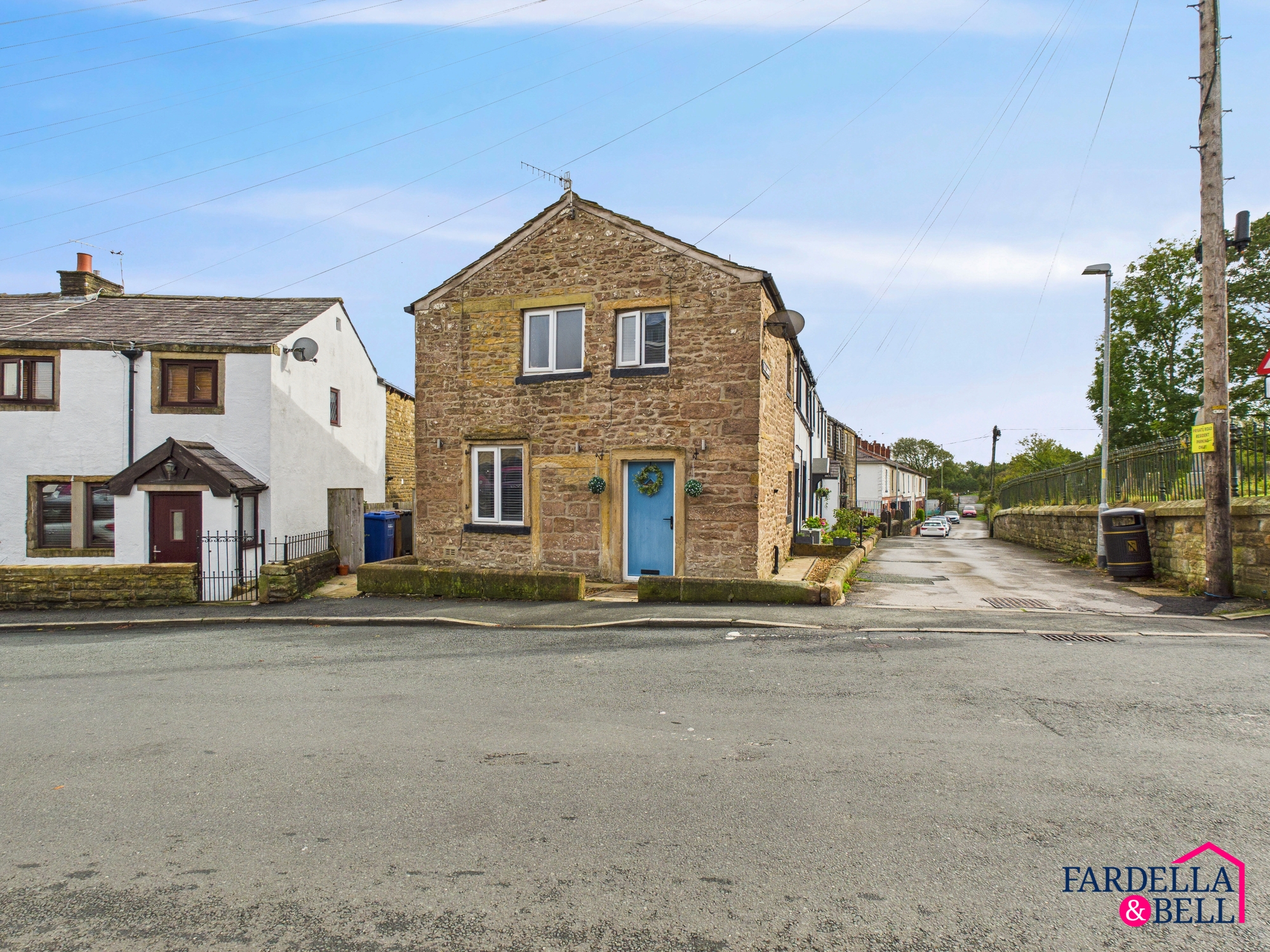
Key Features
- Fully renovated and finished to a good standard
- Complete rewire and newly fitted boiler
- Modern kitchen with upgraded work surfaces
- Electric hob, oven, fridge freezer, and wall-mounted TV included in sale
- UPVC double glazing and gas central heating
- Wet-room style family bathroom
- Chain Free
- Side yard with gated access for added outdoor space
- Situated in the heart of Fence Village close to pubs, countryside walks, and amenities
Property description
Located in the heart of the ever-popular village of Fence, this charming two-bedroom stone-built cottage has been beautifully renovated throughout. Blending traditional character with modern finishes, it offers a stylish kitchen with upgraded work surfaces, two generous bedrooms, and a contemporary wet-room style bathroom. With full UPVC double glazing, gas central heating, and a recently fitted boiler, this ready-to-move-in home also benefits from a side yard with gated access and convenient on-street parking.
General over view
Tucked away in the heart of Fence, this beautifully presented two-bedroom stone-built terrace blends period character with modern comfort. Thoughtfully renovated throughout, it’s the perfect move-in-ready home for anyone seeking village living with a touch of style.
Step inside and you’ll find a warm, welcoming interior finished to a high standard. The property has been rewired, fitted with a newboiler, and benefits from UPVC double glazing and gas central heating for year-round comfort.
The sleek modern kitchen comes with upgraded work surfaces, an electric hob and oven, and even includes the fridge freezer and wall-mounted TV, making it ideal for first-time buyers or downsizers looking for a hassle-free move.
Upstairs, there are two well-proportioned bedrooms and a wet-room style family bathroom, offering both practicality and a contemporary feel.
Outside, there’s street parking to the front and a private yard to the side with gated access.
Location
Floorplans
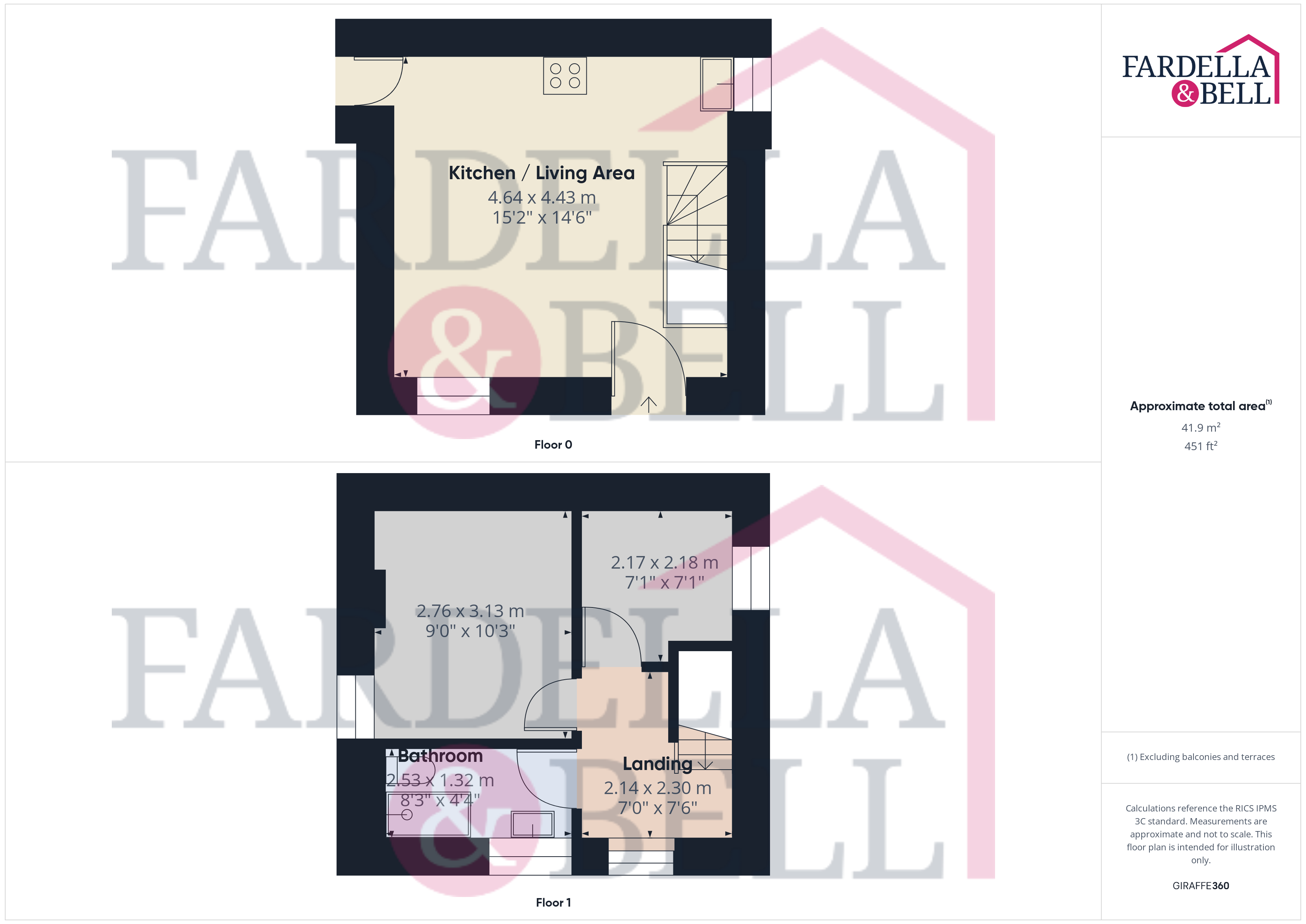
Request a viewing
Simply fill out the form, and we’ll get back to you to arrange a time to suit you best.
Or alternatively...
Call our main office on
01282 968 668
Send us an email at
info@fbestateagents.co.uk
