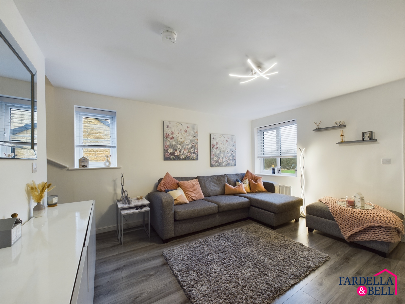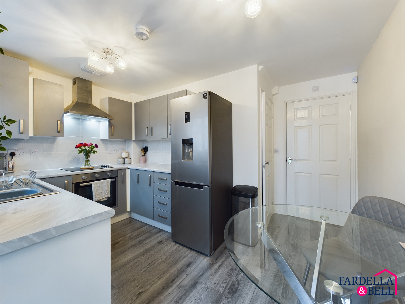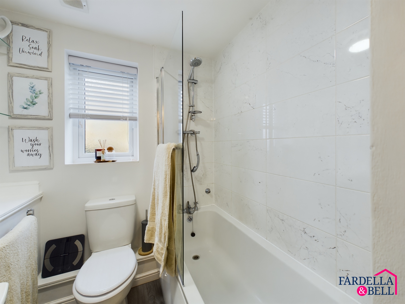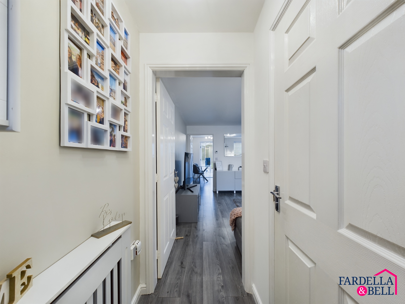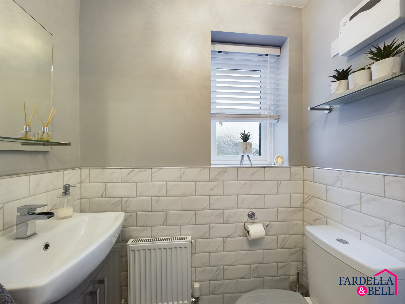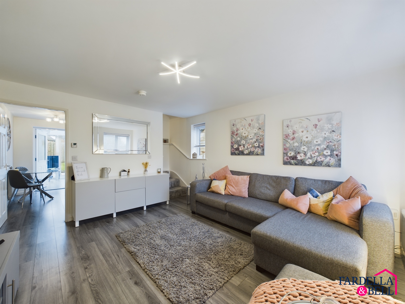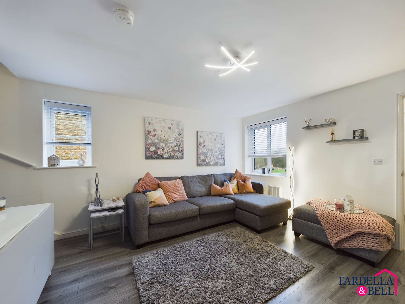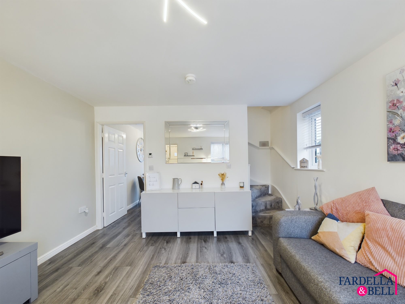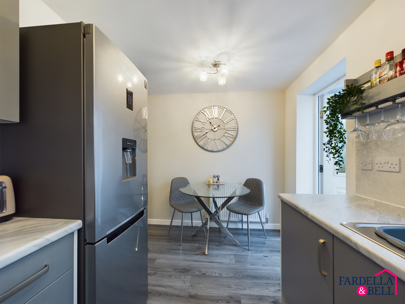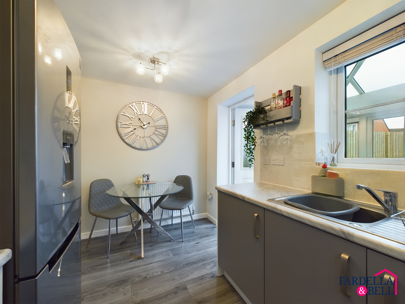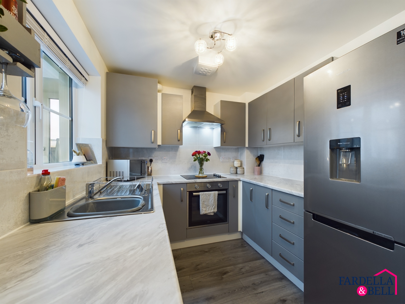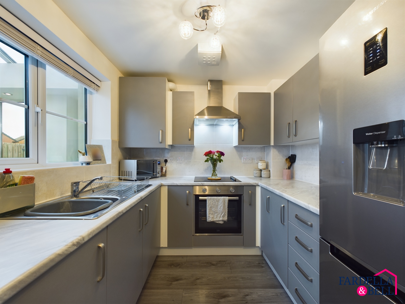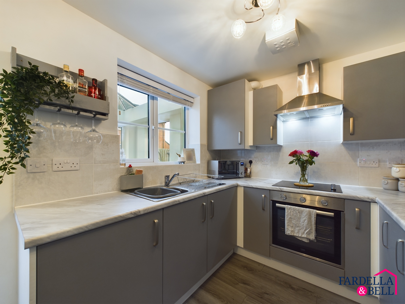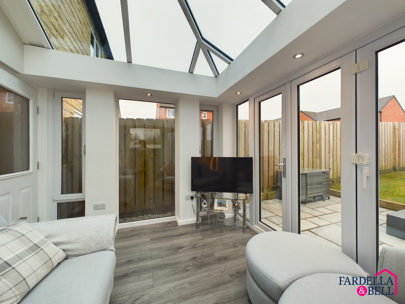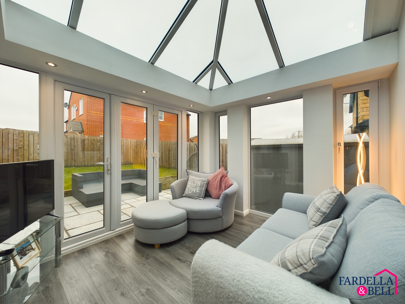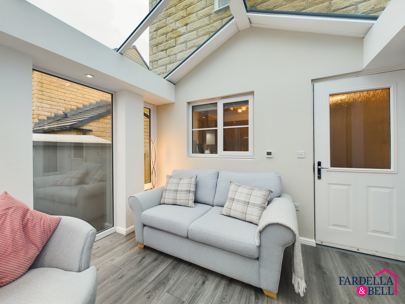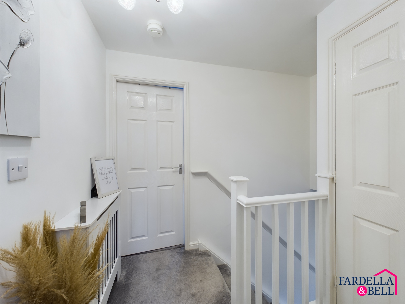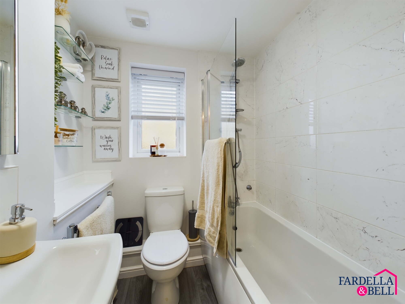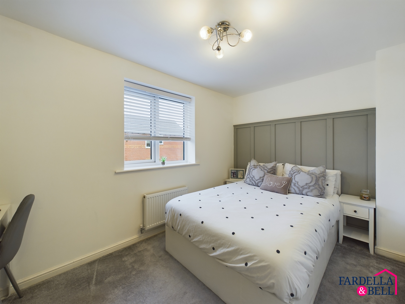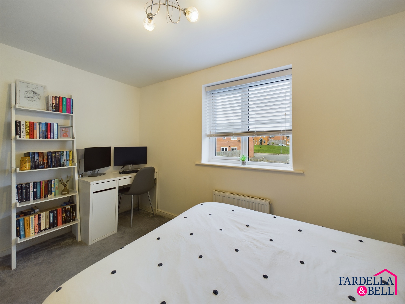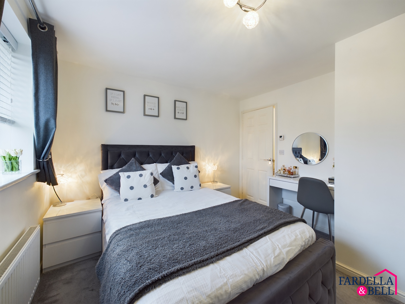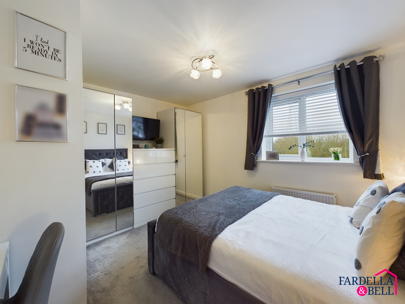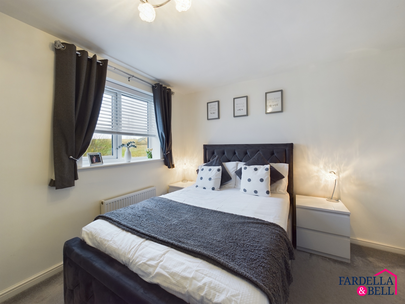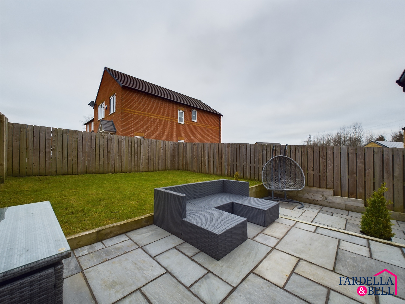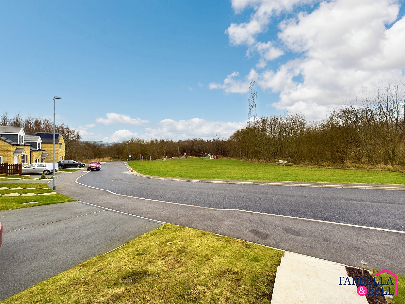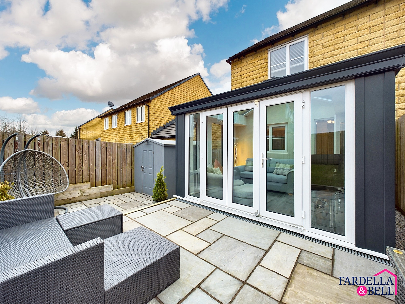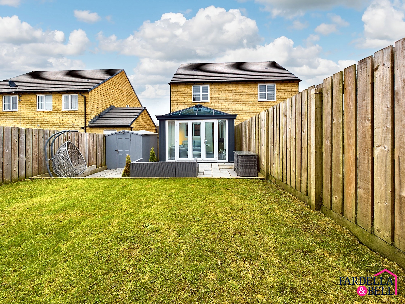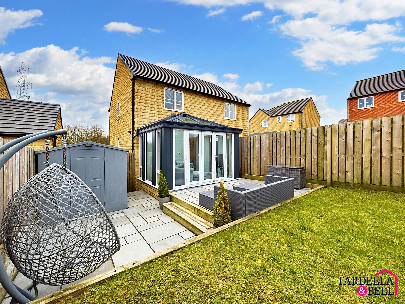11 Wilkinson Road,
Hapton,
Burnley
£180,000
- 2
- 1
Immaculate 2-bed semi-detached house with modern kitchen, charming conservatory, serene garden, and parking for 2 cars. Perfect for families or professionals. Close to amenities and transport links.
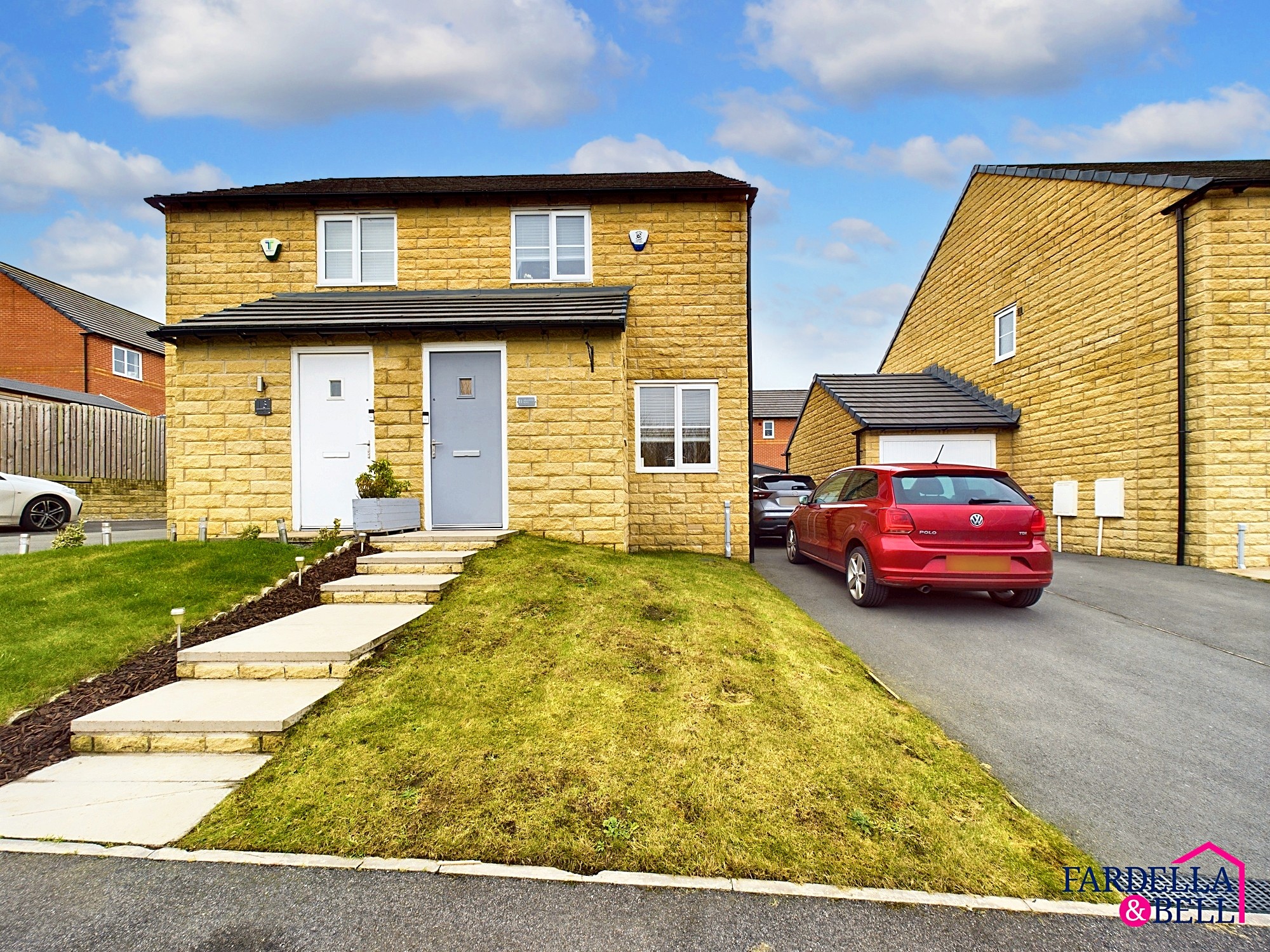
Key Features
- Nearly new build
- Modern kitchen and bathroom
- Conservatory
- Rear garden
- Driveway for two cars
- Nice outlook
- Popular location
- Close to bus routes
- Good for motorway access
- Driveway with space for up to three cars
Property description
Introducing this immaculate 2-bedroom semi-detached house located in a popular area well-served by local amenities. Boasting a nearly new build, this property offers two generously sized double bedrooms, ideal for a growing family or professionals seeking extra space. The modern kitchen and bathroom are finished to a high standard, accompanied by a charming conservatory that floods the interiors with natural light. The rear garden provides a serene oasis, while the driveway offers convenient parking for two cars, making every-day living effortlessly smooth. With a nice outlook over to a grassed area and close proximity to bus routes and motorway access, this home is perfectly positioned for both convenience and comfort, making it a must-see on any house hunter's list.
Step outside to discover the delightful outdoor space of this property, meticulously crafted for relaxation and entertaining. The predominantly laid-to-lawn garden is interspersed with an inviting Indian stone patio - perfect for alfresco dining or lounging in the sun. Securely enclosed by fenced boundaries, the garden offers peace of mind for both children and pets, with side gate access providing added convenience. Additionally, the front of the property features a neat lawn and a path leading to the front door, enhancing the property's kerb appeal. Completing this outdoor haven is a tarmac driveway with space for up to three cars, ensuring that parking is never a hassle for residents and guests alike. With its thoughtfully designed outdoor space, this property invites you to enjoy a relaxed lifestyle within a well-connected and sought-after location.
Lounge
Laminate flooring, radiator, uPVC double glazed window, ceiling light point, TV point and uPVC window to side aspect
Wc
Laminate flooring, WC, frosted uPVC double glazed window, sink with mixer tap and vanity unit, radiator, partially tiled walls and ceiling light point
Kitchen
Laminate flooring, mix of wall and base, chrome sink with mixer tap and drainer, fridge/ freezer point, partially tiled walls, electric oven and hob, over head extractor point , space for integrated washing machine with matching door, uPVC double glazed window, radiator, doors into conservatory, two ceiling light points, smoke alarm space for dining table and under stairs storage
Conservatory
Laminate flooring, full uPVC double glazing windows and doors, Underfloor heating, triple glazing doors and windows, double glazing roof, TV point and spotlights
Landing
Fitted carpet, radiator, loft access point, fully boarded loft and ceiling light point
Bedroom
Fitted carpet, radiator, upvc double glazed window, TV point and ceiling light point,
Bedroom 2
uPVC double glazed window, radiator, storage cupboard and fitted carpet.
Bathroom
Laminate flooring, partially filled walls bath with mains fed overhead shower, push button WC, vanity unit with chrome mixer tap, illuminated mirror, frosted uPVC double glazed window and extraction point.
Location
Floorplans
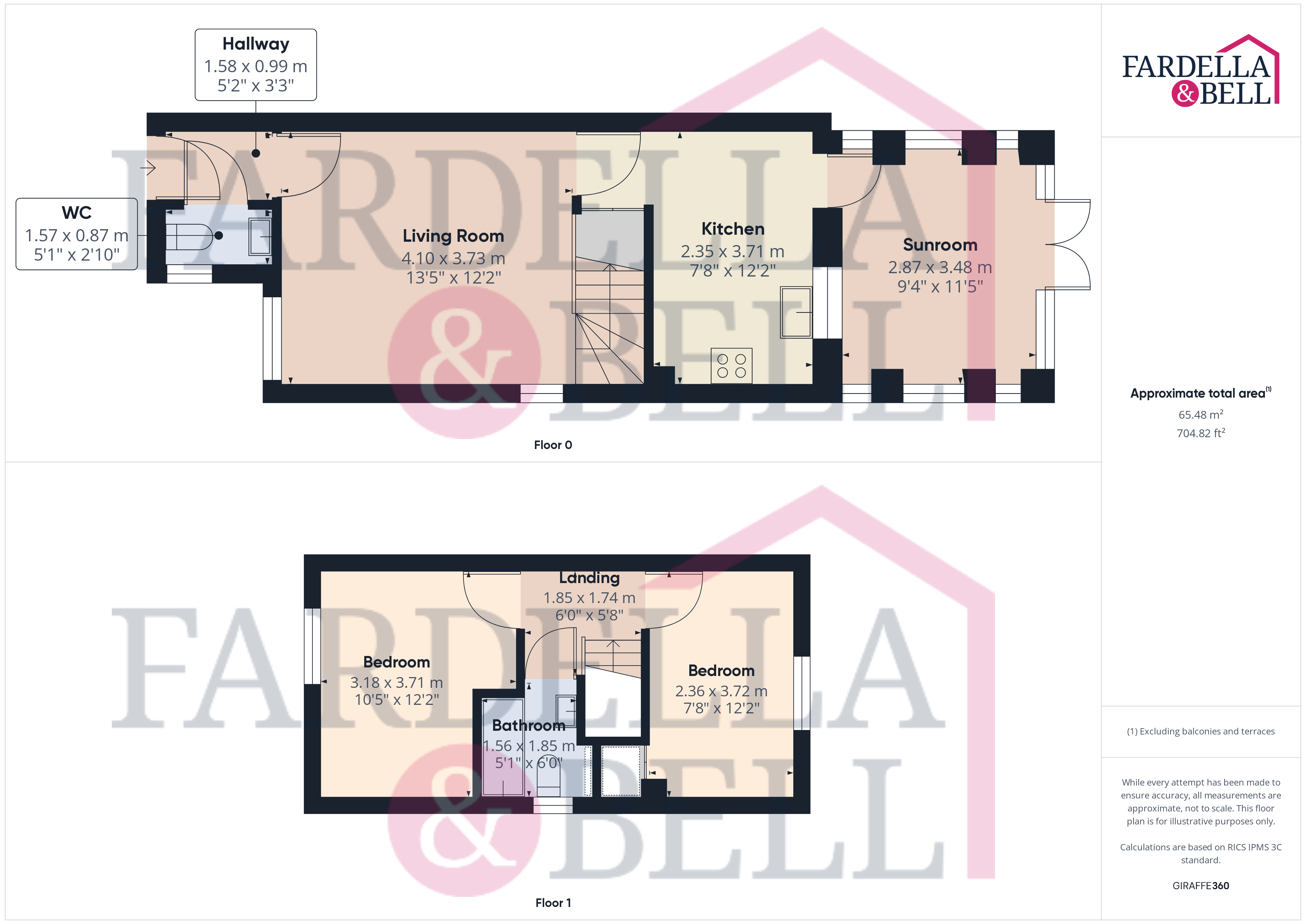
Request a viewing
Simply fill out the form, and we’ll get back to you to arrange a time to suit you best.
Or alternatively...
Call our main office on
01282 968 668
Send us an email at
info@fbestateagents.co.uk
