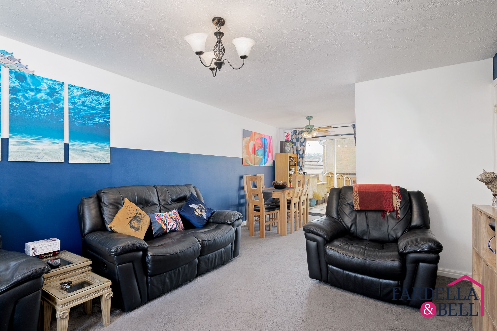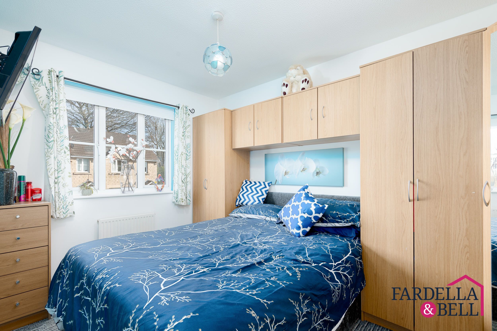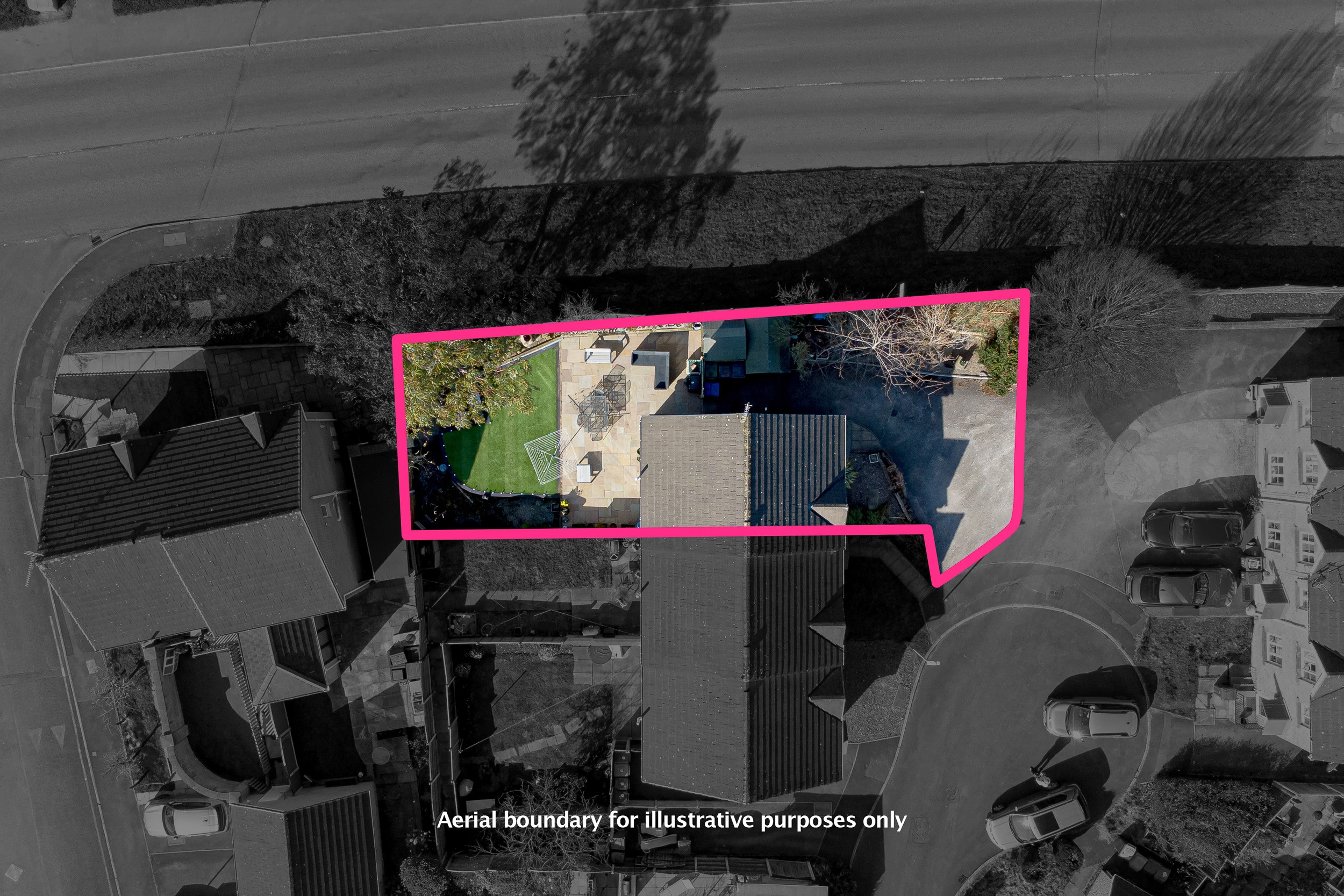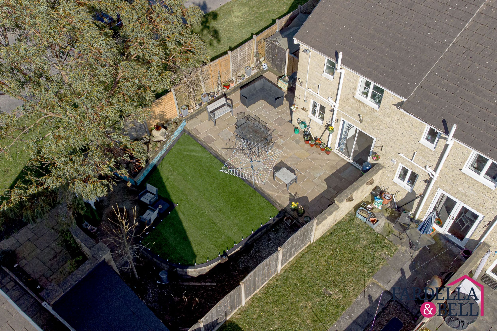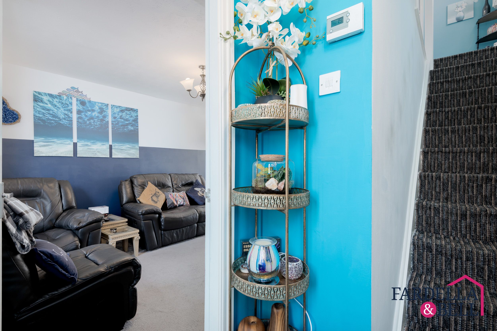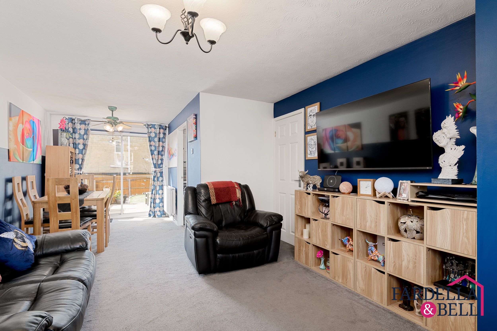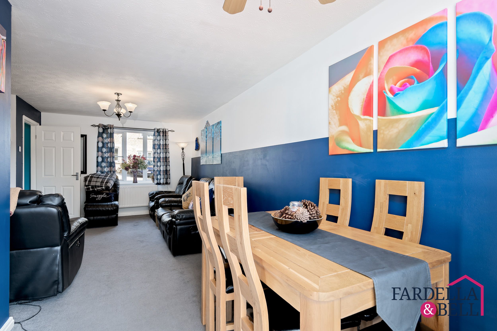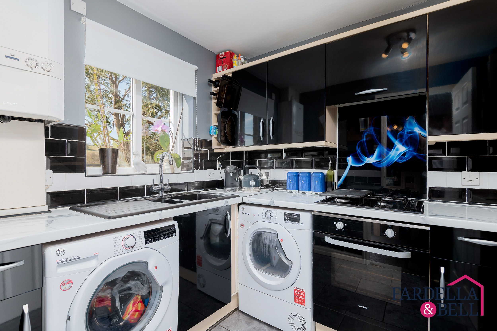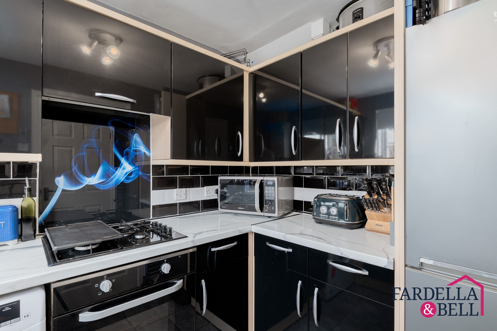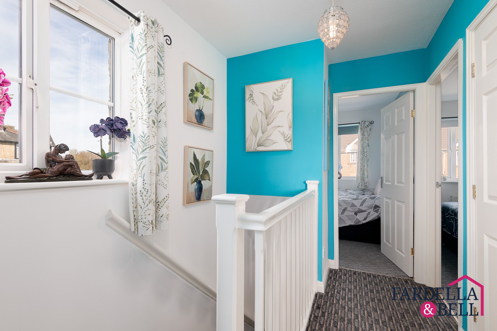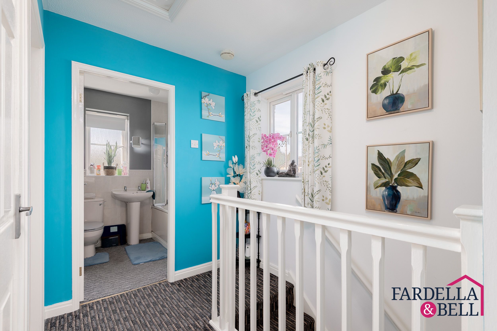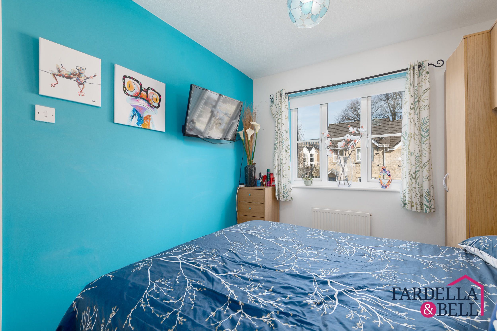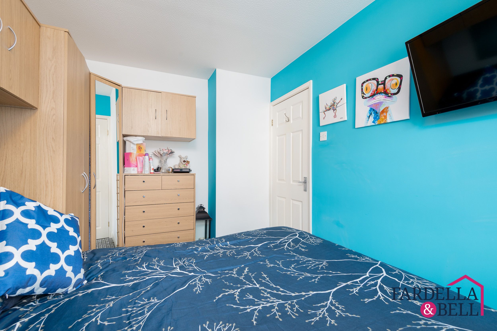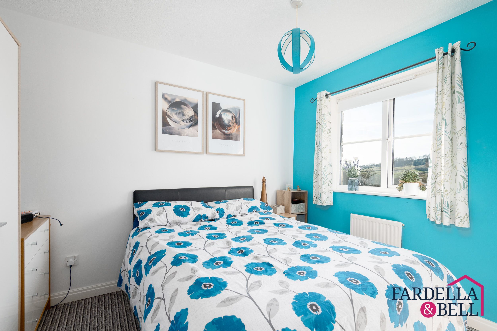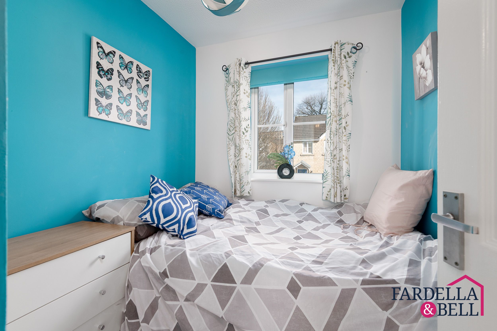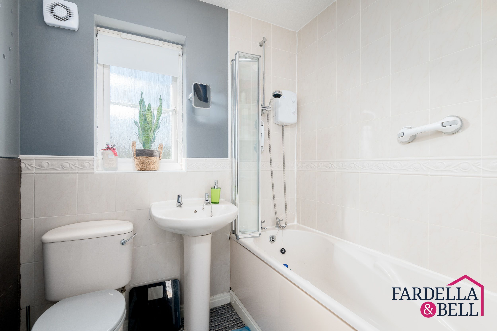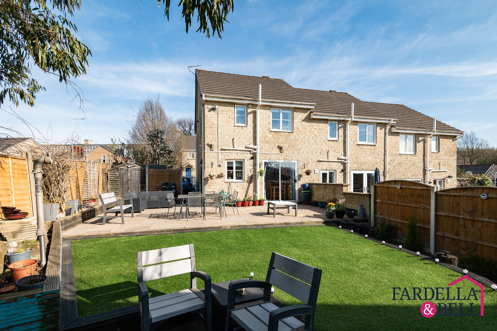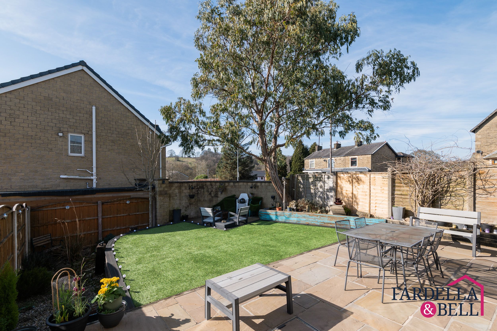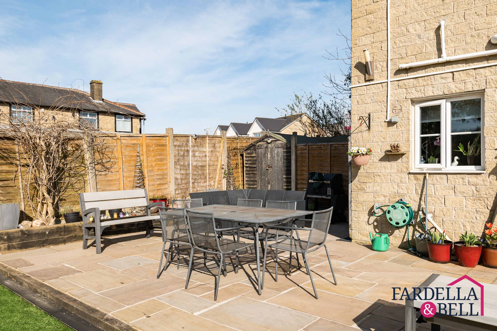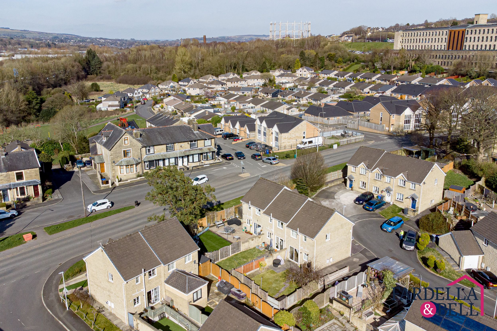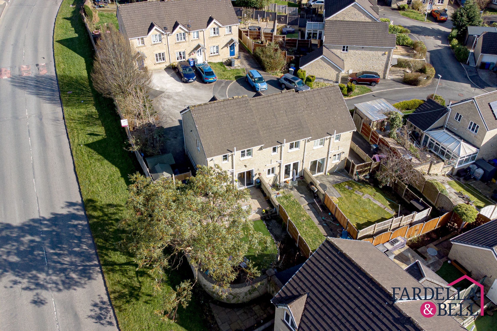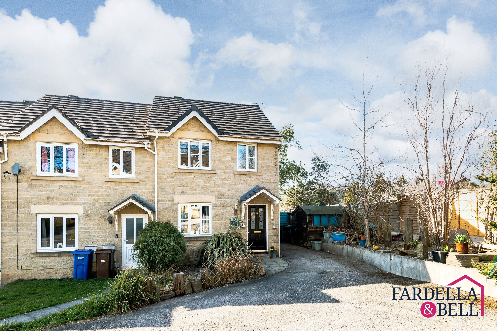
Key Features
- Quasi-Semi House
- Large Corner Plot
- Driveway
- Freehold
- Large Garden with Patio Areas
- Close to Local Amenities, Schools and Train Station
- Open Plan Living and Dining Room
Property description
Tucked away on a large corner plot is this charming 3-bedroom quasi-semi-detached house that's waiting for a new family to call it home. As you step inside, you're greeted by an open plan living and dining room, offering a warm and inviting space for gatherings and relaxation. The family bathroom and three cosy bedrooms provide ample space for peaceful nights and refreshing mornings. With a driveway for convenient parking and a spacious garden with patio areas, this freehold property is perfect for those seeking a balance between indoor comfort and outdoor tranquillity. Located near local amenities, schools, and the train station, this house offers both convenience and serenity in one package.
Outside, the property continues to impress with its expansive outdoor space. The front garden boasts stone paving, providing a welcoming entrance and easy access to the driveway. However, the real gem lies in the rear garden, a substantial corner plot mainly laid to lawn with artificial grass. Stone-paved patio areas offer ideal spots for al fresco dining or simply unwinding under the sun. With plenty of room for plant pots and gardening projects, this garden is a green thumb's paradise. Fenced boundaries and outdoor lighting provide privacy and ambience, creating a peaceful retreat just steps away from the house. Aaerial shots capture the property and its boundaries in all their glory, showcasing the full extent of this wonderful outdoor paradise awaiting its new owners.
Open Plan Living and Dining Room
Spacious open plan living/dining room with fitted carpets, uPVC double glazed window and sliding door leading to back garden. Ceiling light points, fixed radiator, TV point and storage cupboard.
Kitchen
A mix of wall and base units, washing machine point, dryer point, space for fridge/freezer, integrated oven with gas hob and printed splashback, overhead extractor fan point, matte black sink with chrome mixer tap, partially tiled walls, ceramic floor tiles, ceiling light point, uPVC double glazed window.
Landing
Fitted carpets, open balustrade staircase, storage cupboard, ceiling light point, fitted smoke alarm, loft hatch access, double glazed uPVC window, doorways leading to bathroom and all three bedrooms.
Bedroom One
Double room with fitted storage, TV point, fitted carpets, uPVC double glazed window and ceiling light point.
Bedroom Two
Double room with space to utilise for storage, TV point, fitted carpets, uPVC double glazed window and ceiling light point.
Bedroom Three
Third bedroom with space to utilise for storage, TV point, fitted carpets, uPVC double glazed window and ceiling light point.
Family Bathroom
Family bathroom with fitted carpets, pedestal sink with chrome taps, WC, panelled bath with electric overhead shower and screen, frosted uPVC double glazed window, partially tiled walls, extractor fan point.
Location
Floorplans
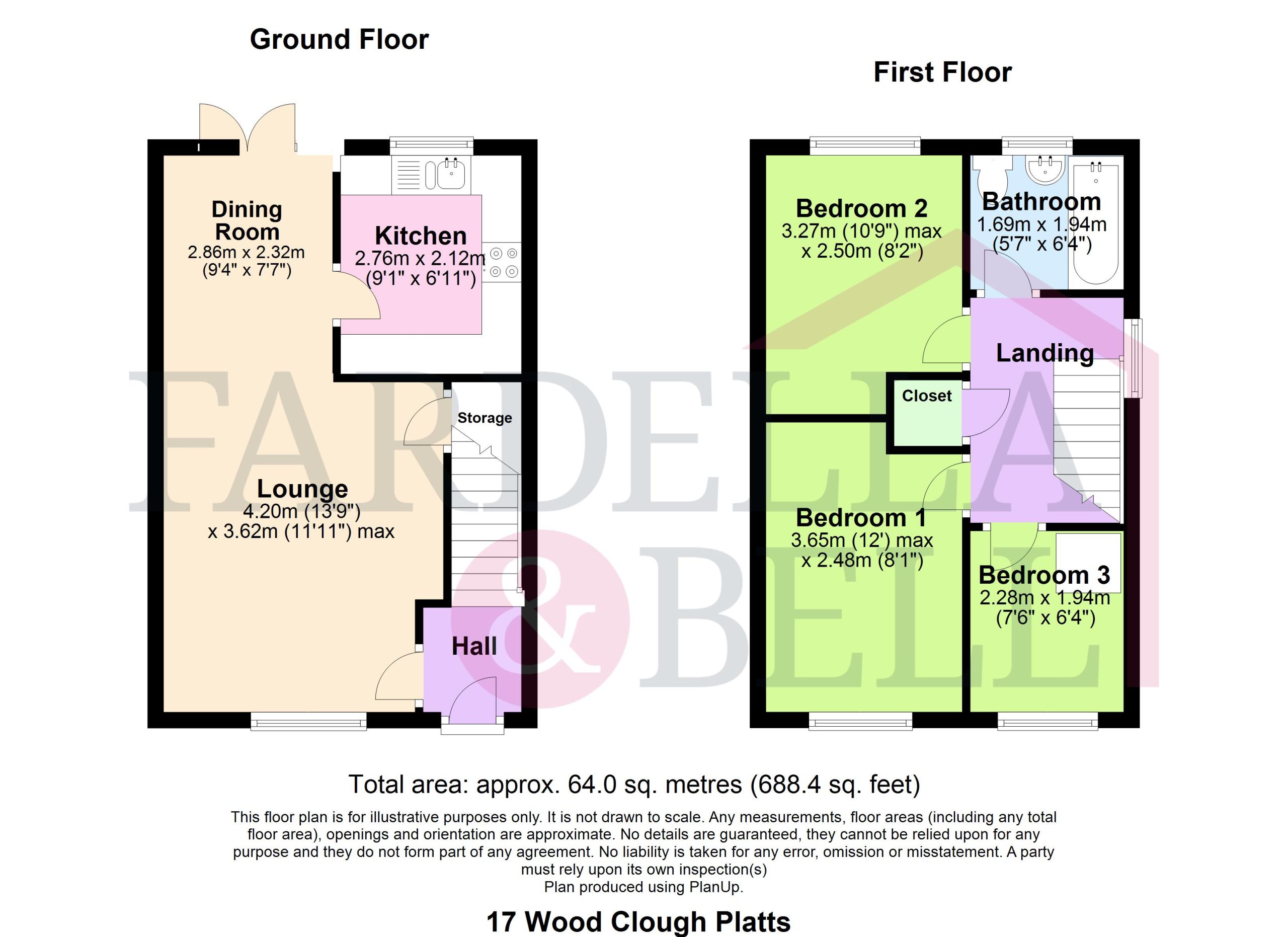
Request a viewing
Simply fill out the form, and we’ll get back to you to arrange a time to suit you best.
Or alternatively...
Call our main office on
01282 968 668
Send us an email at
info@fbestateagents.co.uk
