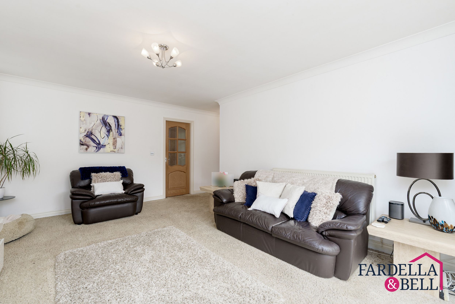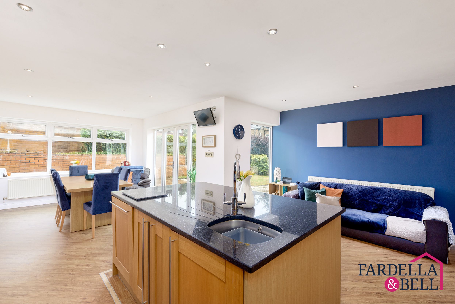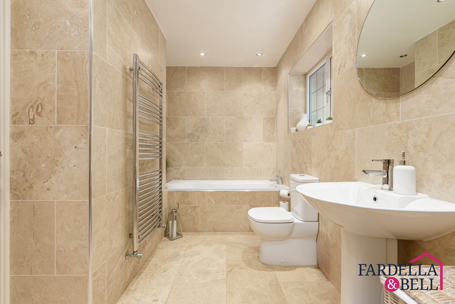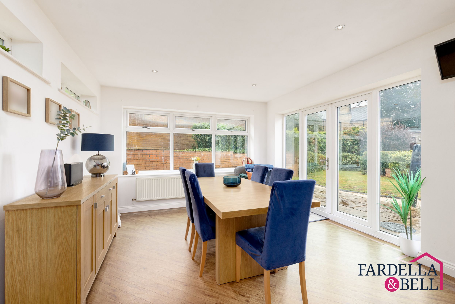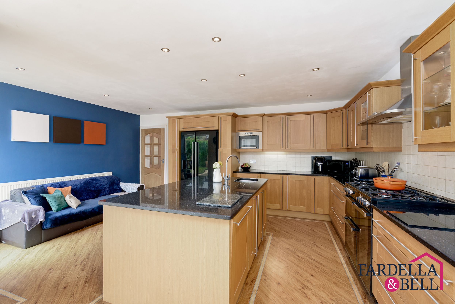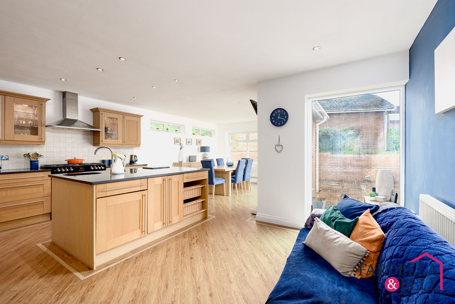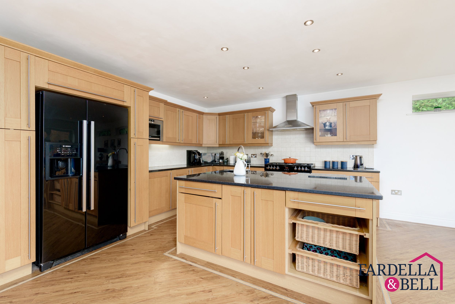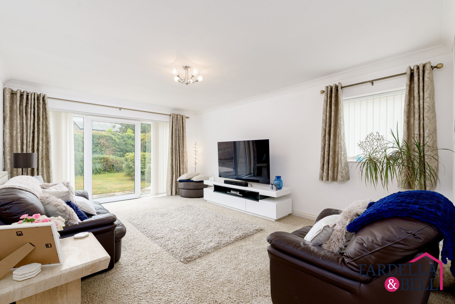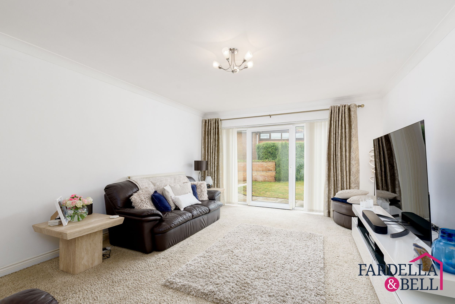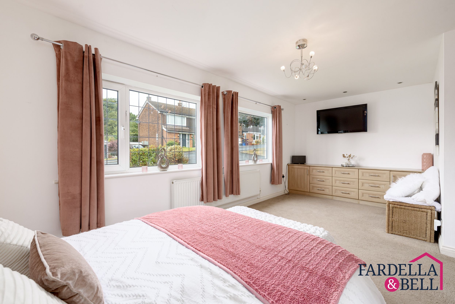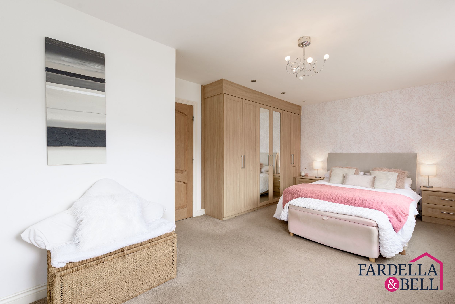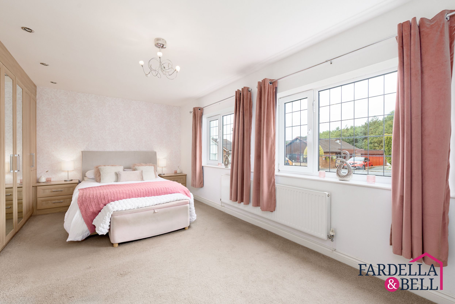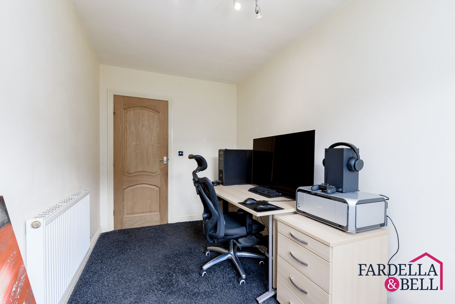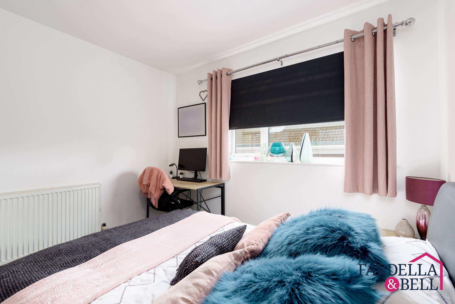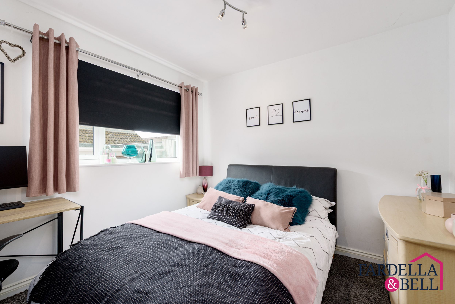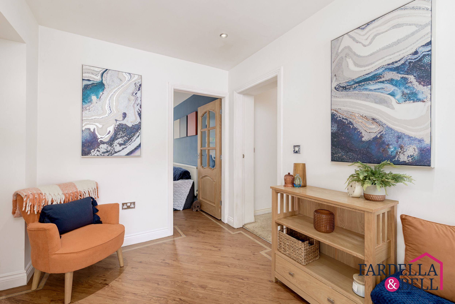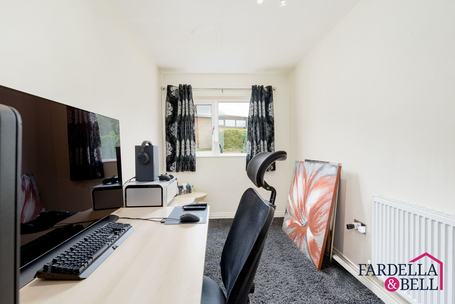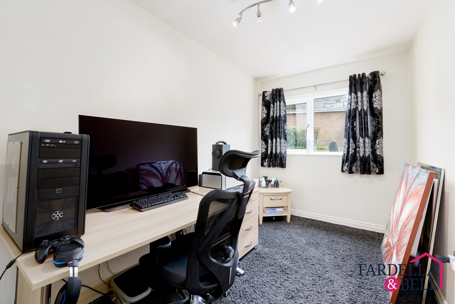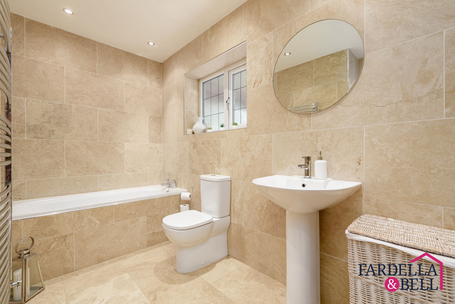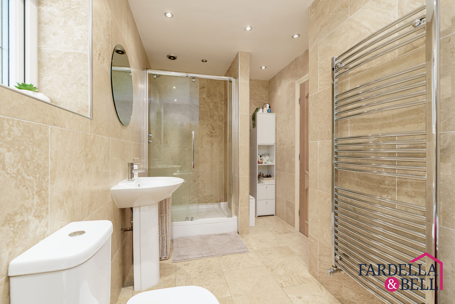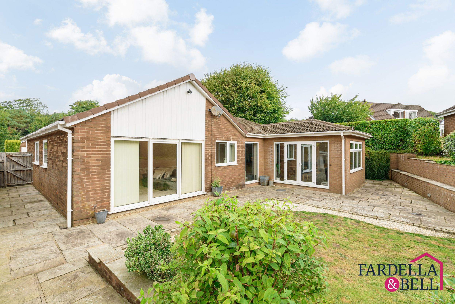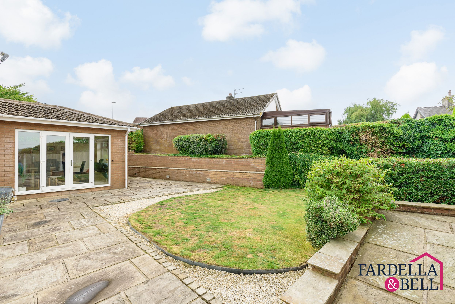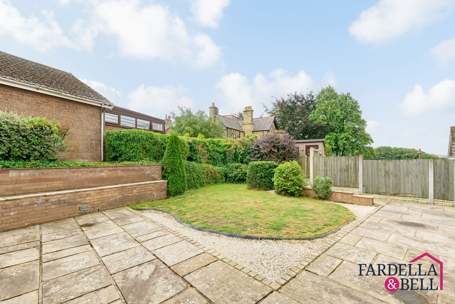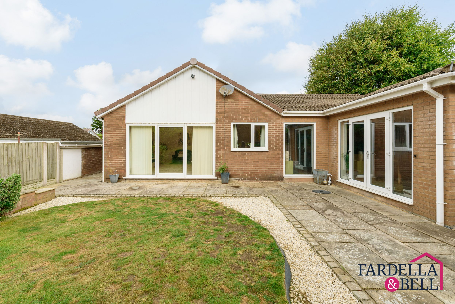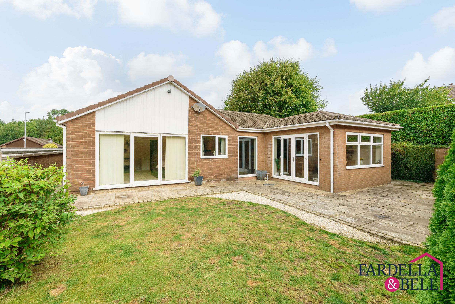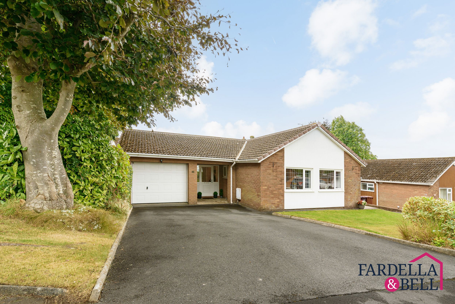
Property description
Step inside this beautifully presented detached house and discover the perfect blend of space, style, and comfort. With three spacious bedrooms, modern bathroom, and a bright open plan reception room, this home is ideal for family living or entertaining guests. The stunning kitchen comes complete with a central island, integrated appliances, and flows seamlessly into a dining area filled with natural light. Patio doors and sliding doors connect the living spaces to the expansive patio and private landscaped garden, creating an effortless indoor-outdoor lifestyle.
Enjoy the convenience of an attached garage and generous driveway parking for multiple vehicles. The bedrooms feature built-in wardrobes for plenty of storage, while dedicated home office spaces make remote work a breeze. The bathroom boast contemporary design with a walk-in shower, freestanding bath, and luxury fixtures. Every room is finished in neutral modern decor, and large windows throughout flood the home with sunlight. This move-in ready property is ideal for those seeking extra space, flexible living, and a peaceful retreat to call home.
Entrance Hall 7' 4" x 9' 11" (2.24m x 3.02m)
Laminate flooring, spotlights to the ceiling.
Open Plan Living / kitchen 18' 5" x 25' 9" (5.62m x 7.84m)
Laminate flooring, spotlights to the ceiling, radiator x 2, uPVC double glazed window x 2, uPVC double glazed patio doors, TV point, island with storage, sink & mixer tap, a mix of wall and base units, granite surfaces, partially tiled walls, double oven, overhead extraction point and integrated microwave.
Living Room 19' 10" x 17' 0" (6.04m x 5.18m)
Fitted carpet, ceiling light point, uPVC double glazed window, uPVC double glazed sliding doors to rear, TV point and ceiling coving.
Bedroom 1 19' 10" x 11' 5" (6.04m x 3.48m)
Fitted carpet, radiator, two uPVC double glazed windows, spotlights, ceiling light point, TV point and fitted wardrobe storage.
Bedroom 2 9' 8" x 9' 9" (2.94m x 2.98m)
Fitted carpet, uPVC double glazed window, ceiling light point and radiator.
Bedroom 3 6' 11" x 12' 9" (2.11m x 3.88m)
Fitted carpet, radiator, uPVC double glazed window and ceiling light point.
Bathroom 6' 8" x 12' 6" (2.03m x 3.81m)
Fully tiled walls, frosted uPVC double glazed window, spotlights to the ceiling, heated chrome towel rail, pedestal sink with chrome mixer tap, bath, shower enclosure with mains fed shower, push button WC and extraction point.
Location
Floorplans
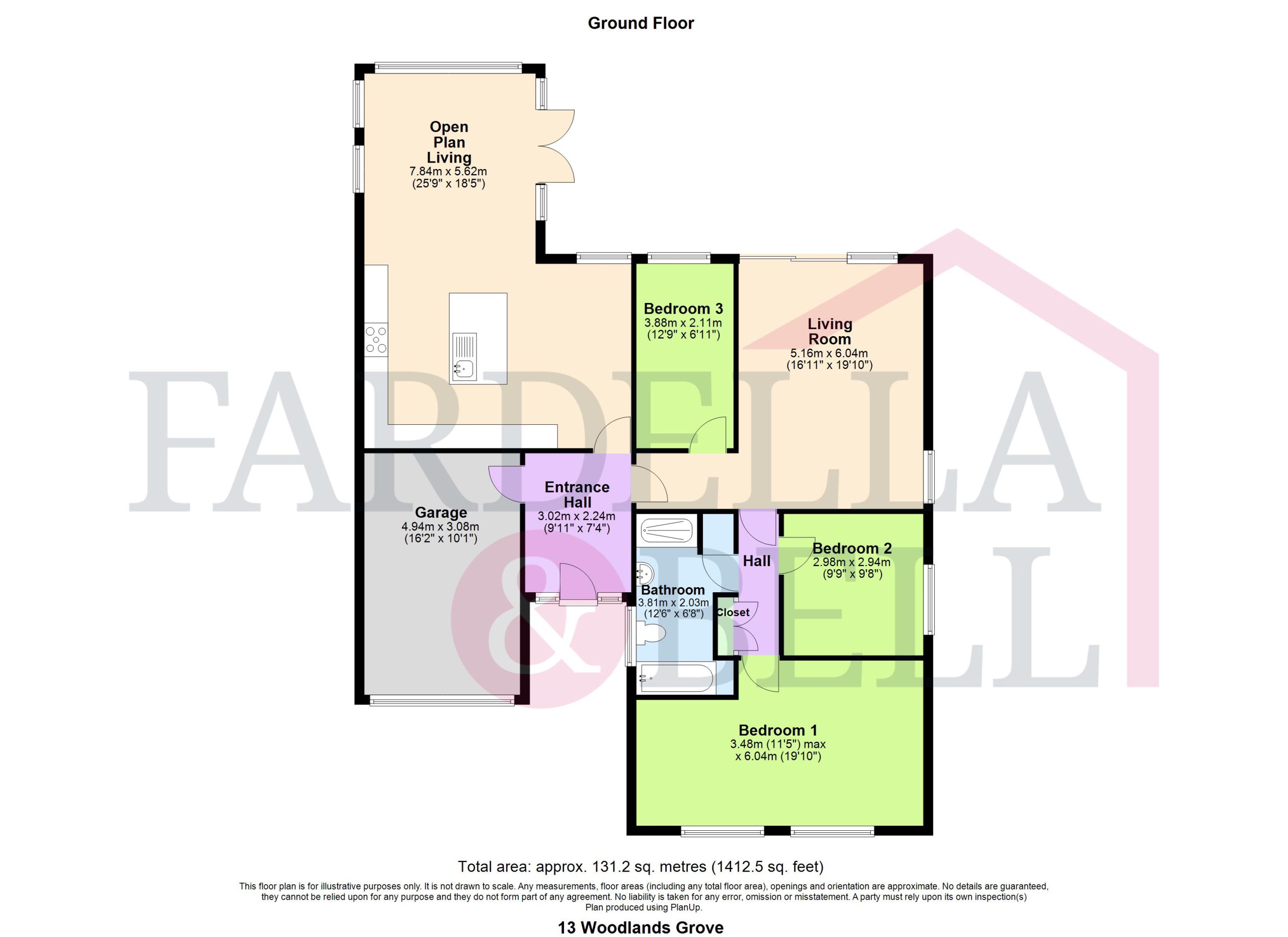
Request a viewing
Simply fill out the form, and we’ll get back to you to arrange a time to suit you best.
Or alternatively...
Call our main office on
01282 968 668
Send us an email at
info@fbestateagents.co.uk
